Plan Number: M-938
Square Footage: 938
Width: 36 FT
Depth: 40 FT
Stories: 1
Primary Bedroom Floor: Main Floor
Bedrooms: 2
Bathrooms: 1
Main Floor Square Footage: 938
Site Type(s): Flat lot, Multiple View Lot, Rear View Lot
Foundation Type(s): crawl space floor joist
Permanent Holiday – ADU Tiny Home Lodge – M-938
M-938
Mountain Tiny Lodge Home Design
Permanent Holiday – M-938
A Compact Rustic House Plan with Dramatic Vaulted Interiors and Timeless Style
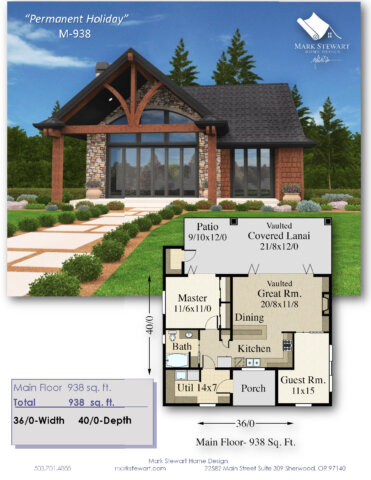 Step into the perfect blend of rustic charm and efficient modern living with Permanent Holiday, a standout in the world of compact home design. At just 938 square feet, this stunning one-story house plan offers the warmth of lodge-inspired architecture with the thoughtful space planning of a much larger home. Every inch of the layout is carefully considered—resulting in a plan that feels open, comfortable, and surprisingly expansive.
Step into the perfect blend of rustic charm and efficient modern living with Permanent Holiday, a standout in the world of compact home design. At just 938 square feet, this stunning one-story house plan offers the warmth of lodge-inspired architecture with the thoughtful space planning of a much larger home. Every inch of the layout is carefully considered—resulting in a plan that feels open, comfortable, and surprisingly expansive.
With two spacious bedrooms, an airy vaulted great room, and a seamless indoor-outdoor flow, Permanent Holiday invites you to live simply, beautifully, and intentionally. Whether you’re building a primary residence, a second home, or the perfect vacation retreat, this plan delivers on every level—no wasted space, just everyday livability and rustic elegance.
A Rustic Exterior That Evokes Mountain Lodge Comfort
The first impression is pure warmth. The timber-framed gable, rustic stone cladding, and oversized windows create a classic mountain-cottage feel—at home in wooded settings, lakeside lots, or open country. The bold timber detailing and pitched roofline offer both drama and comfort, while the generous covered lanai and front porch extend the home’s living space outward and into the landscape.
Measuring 36 feet wide by 40 feet deep, this compact footprint fits well on smaller lots, yet still offers generous proportions where they count most—inside the vaulted living area, the guest suite, and the heart-of-the-home kitchen.
Efficient Living with a Grand Sense of Space
Permanent Holiday is a masterclass in spatial efficiency. Inspired by the best-selling Jupiter plan, this layout distills down all the essentials—and none of the fluff—into an experience that feels full-sized while remaining compact and easy to maintain.
The home is entered through a spacious utility room—a thoughtful inclusion rarely found in homes of this size. This area is more than just a laundry closet; it’s a transition zone that supports daily living with dignity and function, complete with space for hanging, folding, and storage.
From there, you move into the central kitchen, which anchors the home’s layout and provides abundant workspace and sightlines into the vaulted great room beyond. This kitchen is far from typical for homes under 1000 square feet—it includes an L-shaped counter with a peninsula dining bar, ample cabinetry, and a sink window looking out to the front porch for natural light and connection to the outdoors.
Vaulted Great Room with Indoor-Outdoor Flow
One of Permanent Holiday’s most impressive features is its vaulted great room—a dramatic space with soaring ceilings, built-in shelving, a cozy fireplace, and full-height folding glass doors that open up to the expansive covered lanai at the rear of the home.
This space is the emotional and social heart of the design. Whether you’re enjoying a quiet winter evening by the fire or hosting friends on a warm summer night, the great room transitions effortlessly from cozy retreat to lively gathering space. The oversized rear windows also flood the home with natural light and frame views of the backyard, forest, or mountain beyond.
Exceptional Bedroom Design for a Small Home Design
Permanent Holiday includes two well-proportioned bedrooms, and both have been carefully designed to offer comfort, storage, and light in equal measure.
The primary bedroom sits quietly at the back of the home and includes private access to the rear patio, a feature that blurs the line between indoor and outdoor living. Dual closets flank the entry to the room, offering ample wardrobe space, and the proximity to the full bathroom enhances privacy and ease of use. While the bathroom isn’t en suite, its location just outside the primary suite makes it feel like a dedicated space.
The guest bedroom, located at the front of the home, is larger than expected, especially compared to similar-sized designs. It’s perfect for visiting family, children, or a long-term roommate. With 11’ x 15’ of space, this room allows for creative furniture layout and generous comfort for guests or additional family members.
The shared bathroom includes a full-size tub/shower combo, linen storage, and easy access from both bedrooms, supporting family life or hosting with ease.
A Best-Selling Small Rustic House Plan That Lives Big
Permanent Holiday has become a top-selling plan for good reason: it balances rustic elegance with thoughtful design in a way that speaks to a wide range of homeowners. It’s ideal for:
- Retirees or downsizers seeking one-level living with architectural flair
- Vacation homeowners building near mountains, lakes, or woods
- First-time builders looking for a cost-effective, stylish solution
- Multi-generational families needing a second dwelling or backyard cottage
- Anyone who values quality over quantity, and design that lives well
This plan is a celebration of doing more with less—of smart floor planning, flexible living, and the quiet luxury of well-crafted simplicity.
Explore More Rustic and Compact House Plans
Permanent Holiday is part of our hand-picked collection of small rustic homes, mountain lodge plans, and right-sized retreats that celebrate beauty, function, and timeless architecture. As with all Mark Stewart Home Designs, this plan can be customized to fit your needs—from layout adjustments to exterior styling options.
Let us help you bring your vision to life and experience what it means to truly live in your own Permanent Holiday—where every day feels like a getaway, and home is the destination.
Let me know when you’re ready to pull a condensed version, social post caption, or alternate voice for any of these! Ready for the next one?
We’re honored to help you in realizing your dream of the perfect home. Start the process by browsing our website, where you’ll encounter a rich variety of customizable house plans suited to your preferences. Don’t hesitate to communicate any specific design ideas you have in mind. We have more rustic house plans for you to look at. With our partnership, the opportunities are boundless.

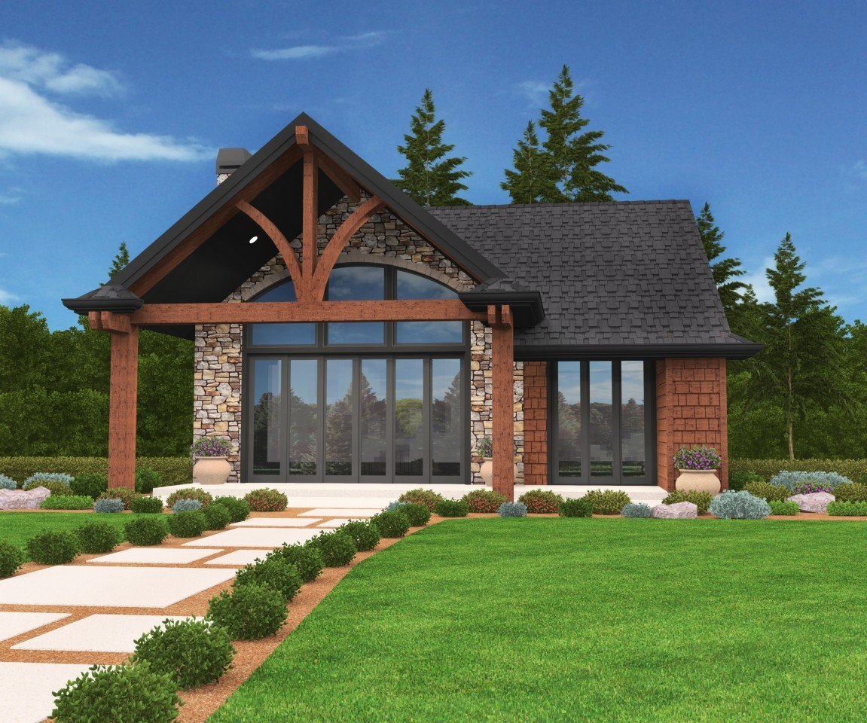
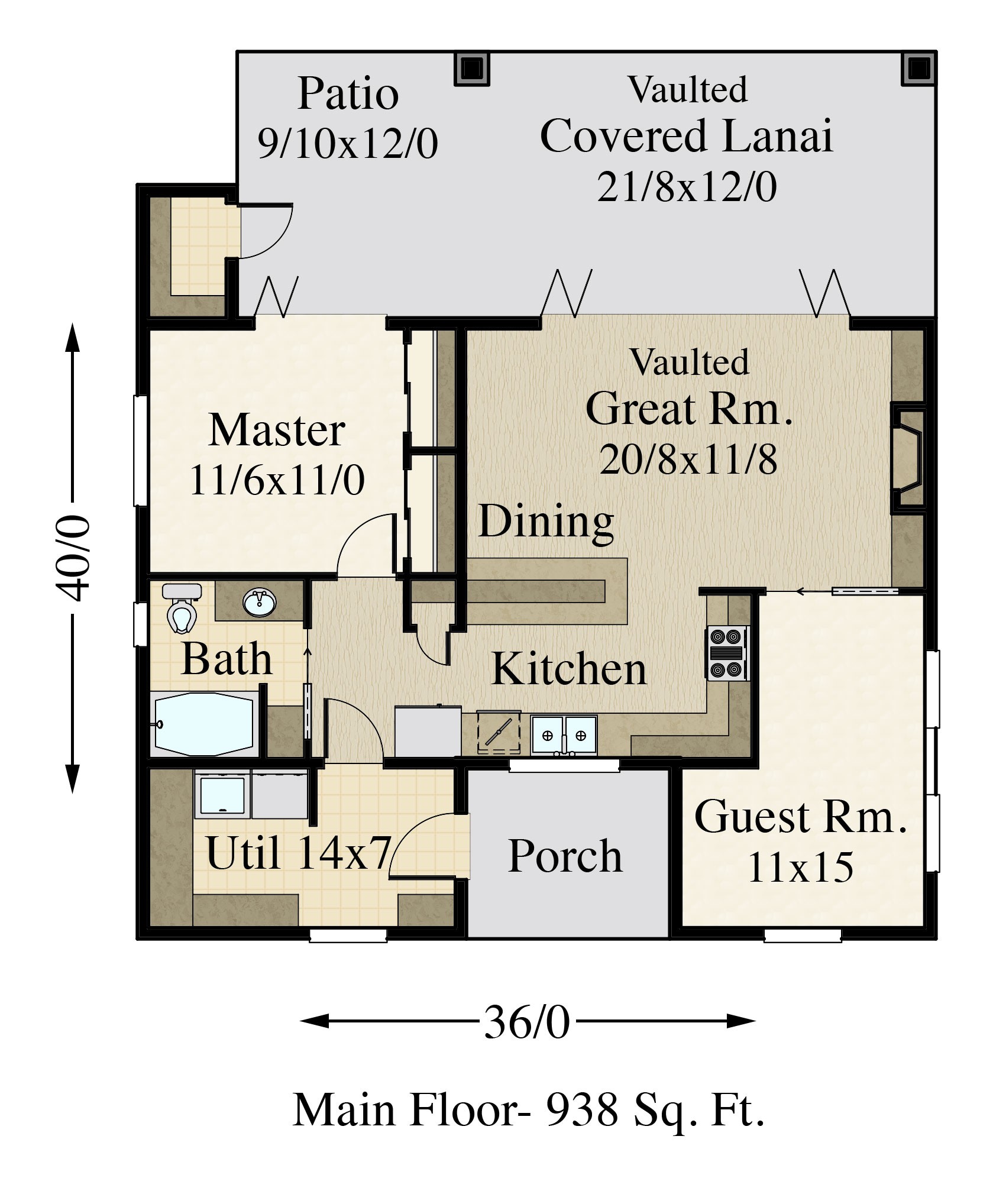
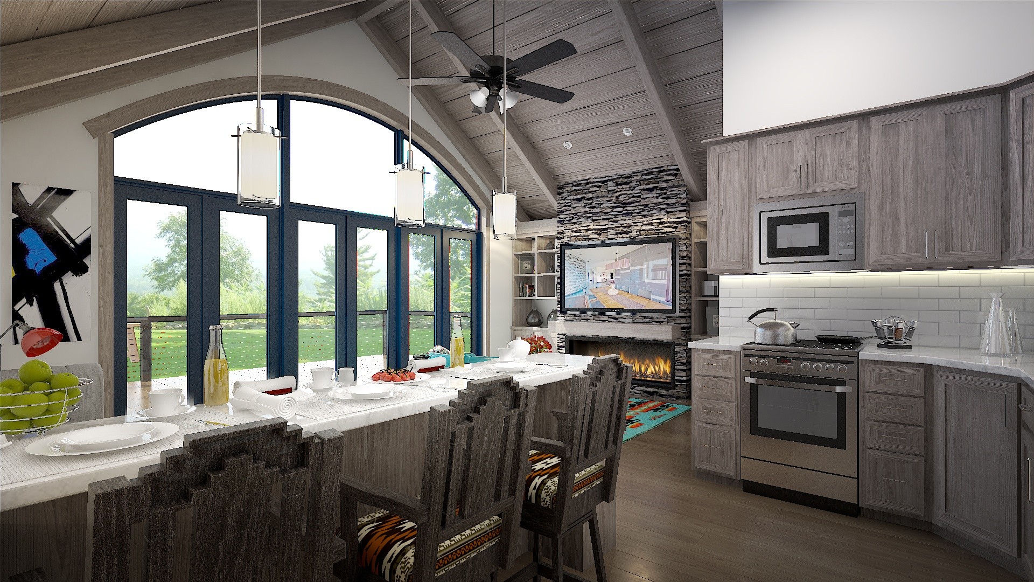

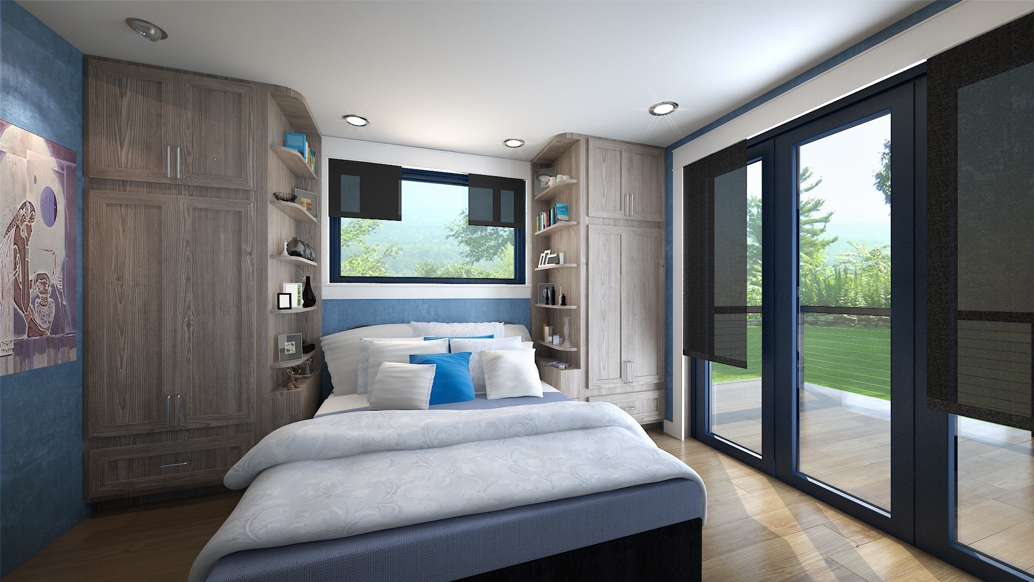
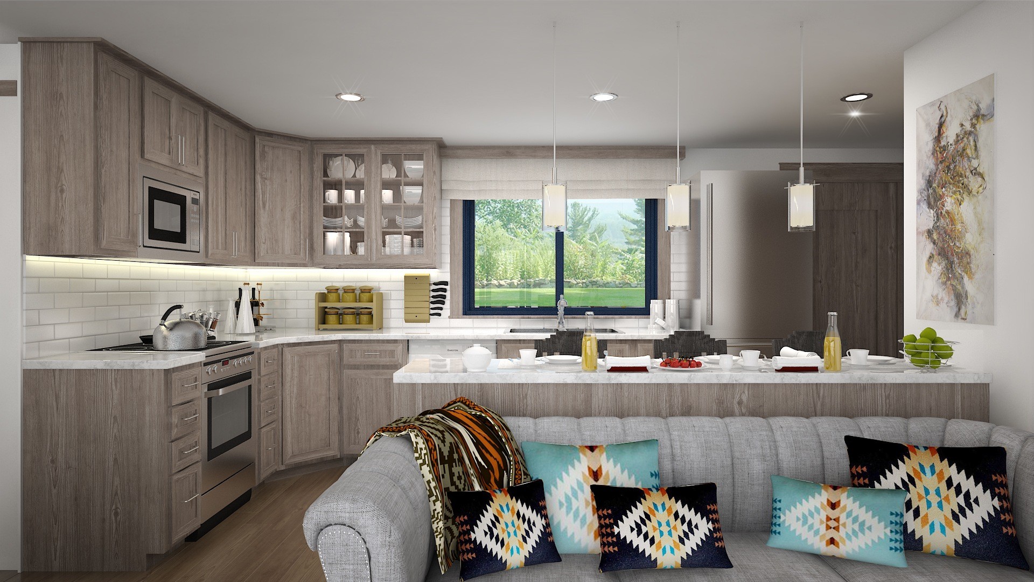
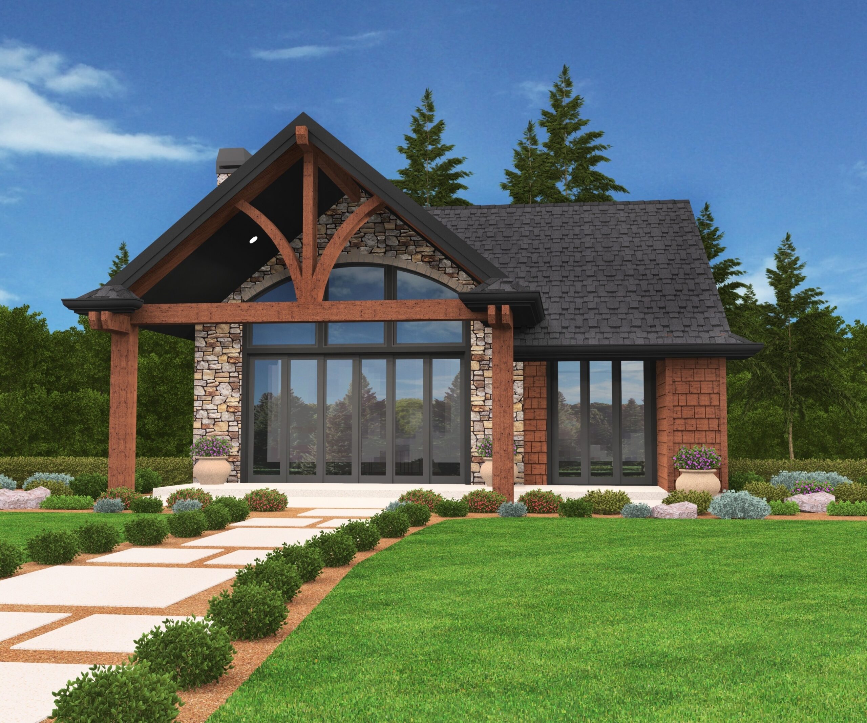
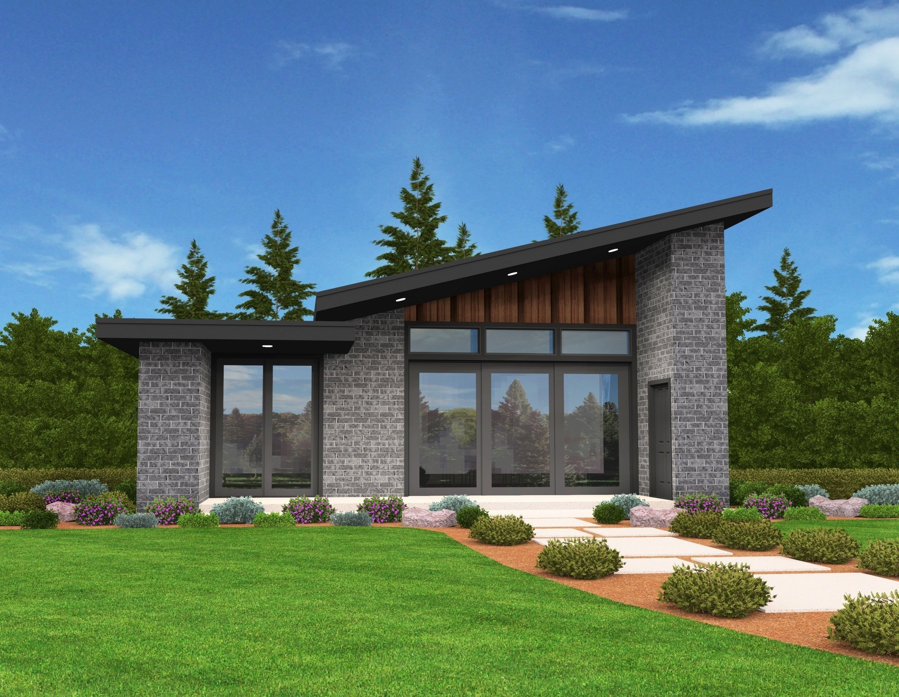
Reviews
There are no reviews yet.