Plan Number: M-4941M
Square Footage: 4941
Width: 92.75 FT
Depth: 73 FT
Stories: 2
Primary Bedroom Floor: Upper Floor
Bedrooms: 4
Bathrooms: 5
Cars: 3
Main Floor Square Footage: 2699
Upper Floor Square Footage: 2242
Site Type(s): Corner Lot, Garage to the rear, Rear View Lot
Foundation Type(s): crawl space post and beam
Moneyhan Lake
M-4941M
This Traditional and Country styled design, the Moneyhan Lake is a luxurious yet very comfortable house plan, originally designed for a very special client and family. The main floor has a spacious and very functional Rear facing great room with island kitchen. There is a formal Dining room adjacent to the Foyer with a tidy Den as well. There is a main floor Guest Suite as well as a second fully accessible Bedroom suite to the rear. The outdoor living off the great room makes for year round enjoyment. Upstairs is a very large Vaulted Recreation room, a second office along with another Bedroom suite to compliment the large and luxurious Master Suite. The architectural style is distinctive East Coast Hampton’s style .

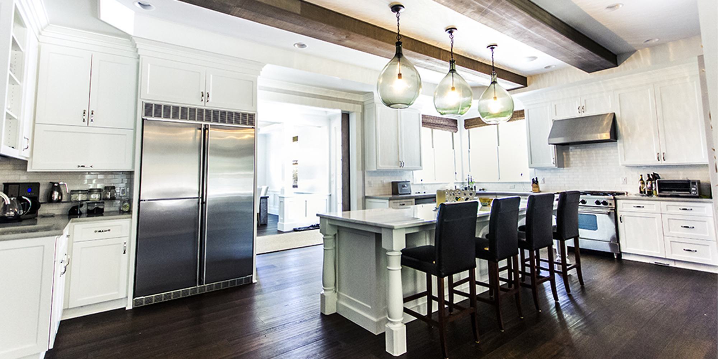

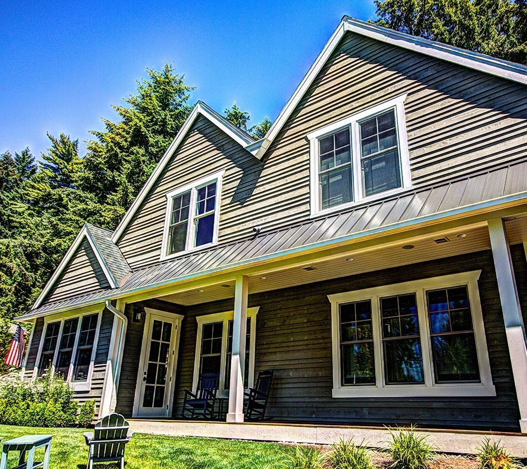
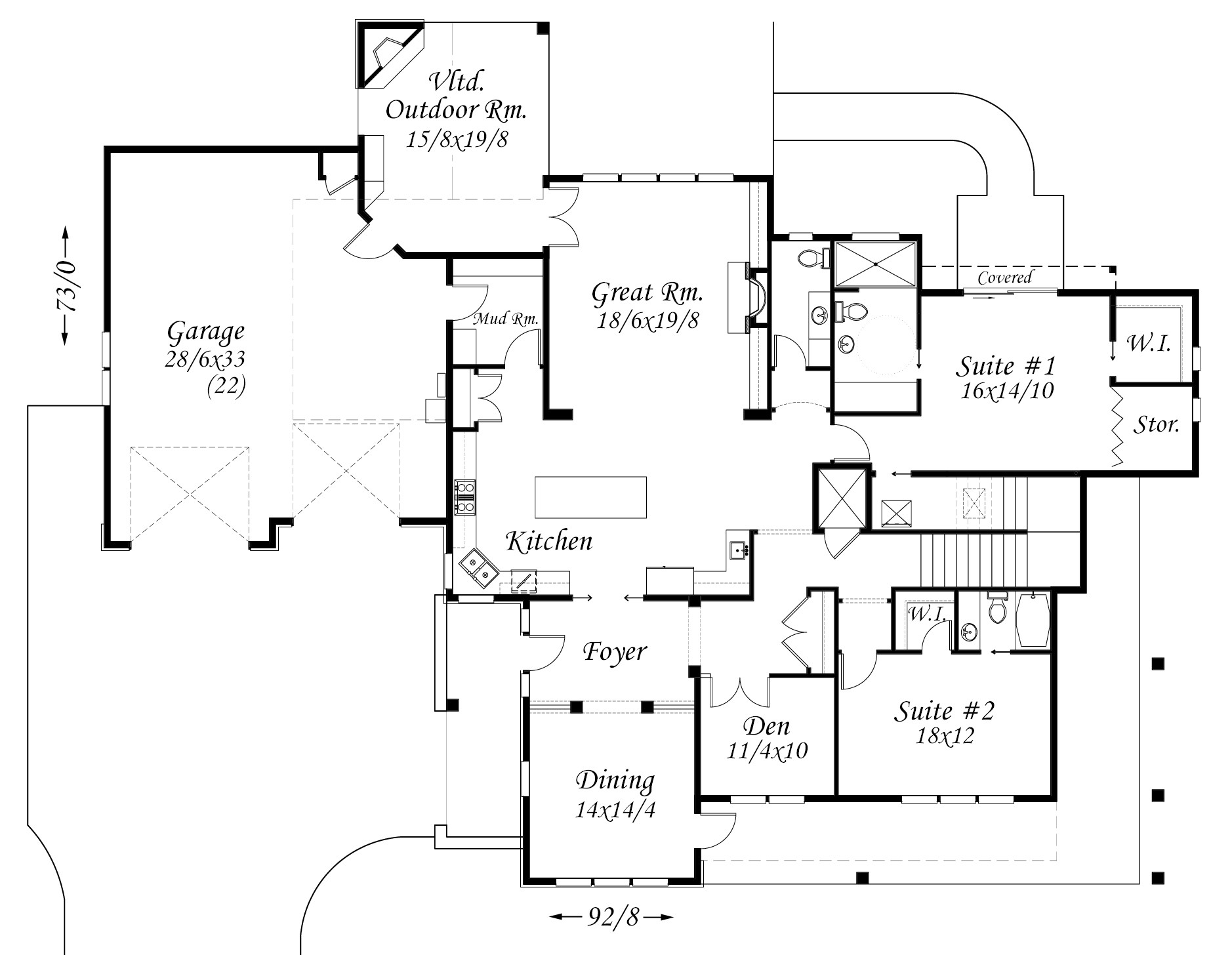
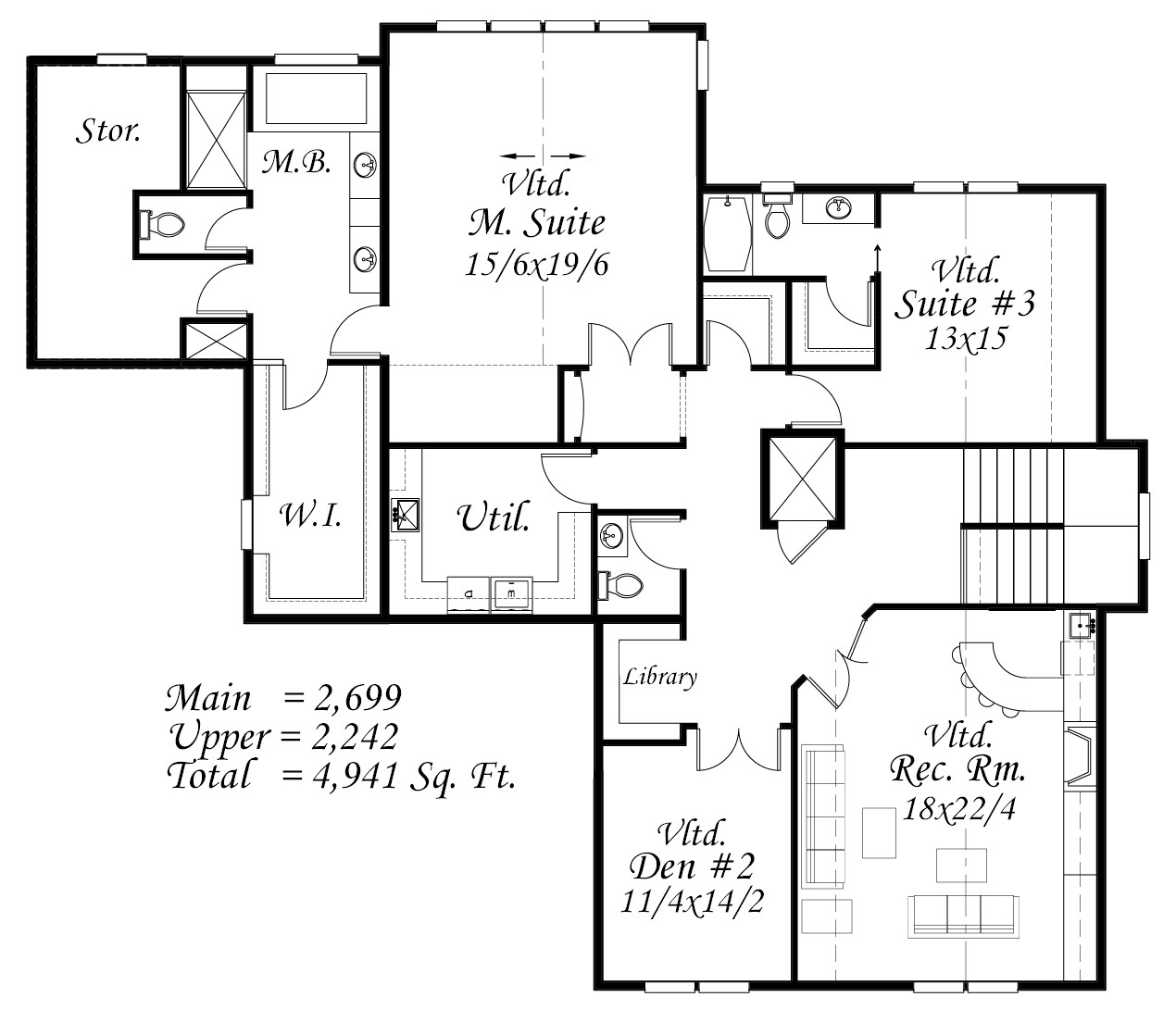

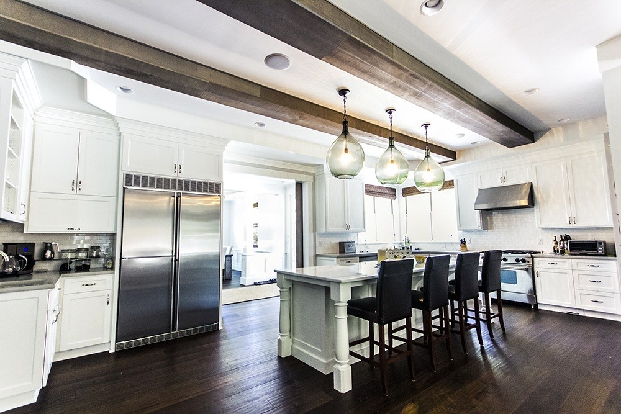

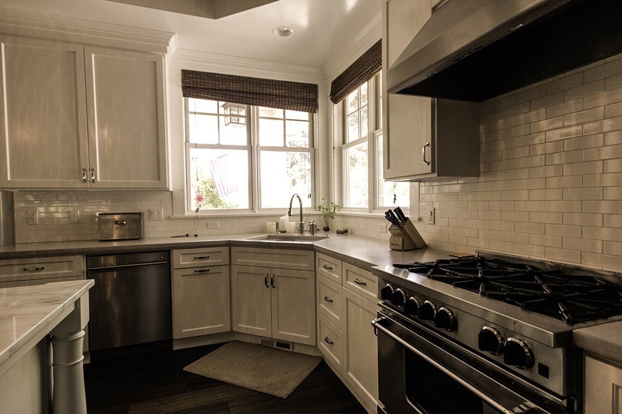
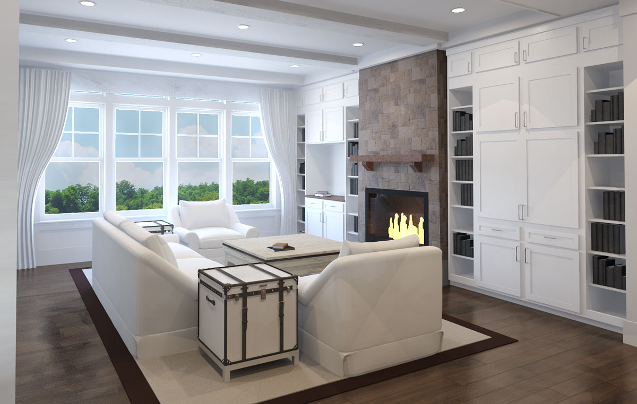


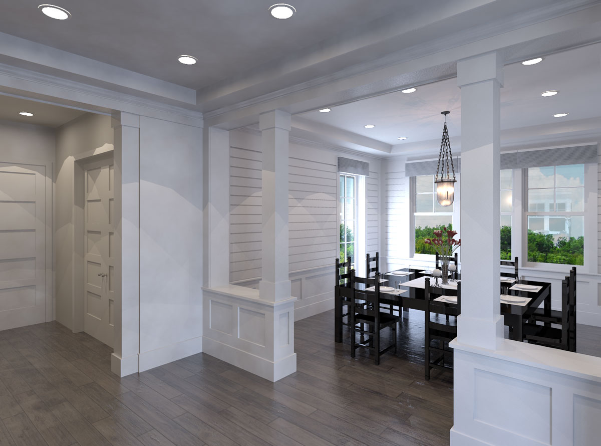

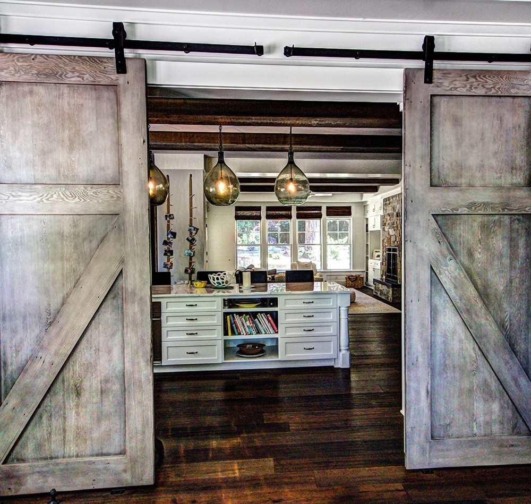

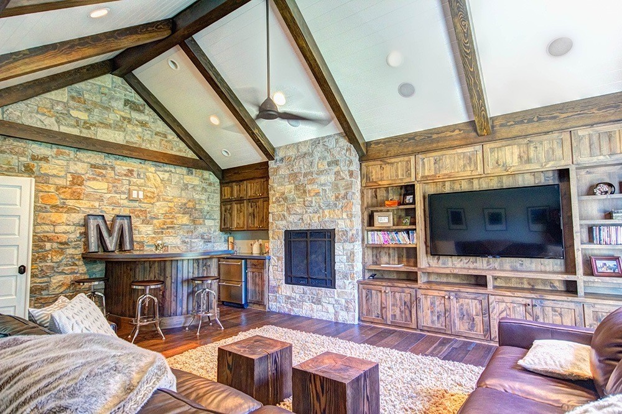
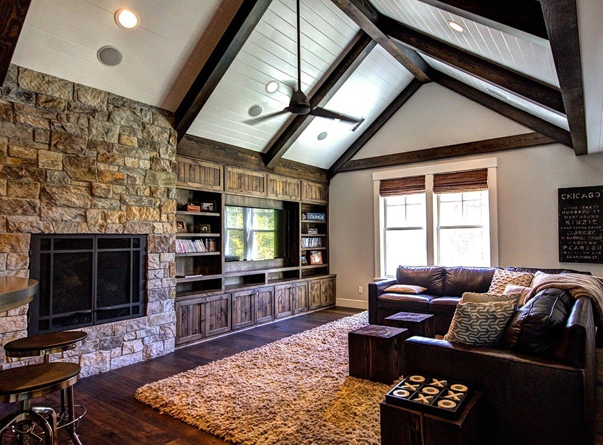
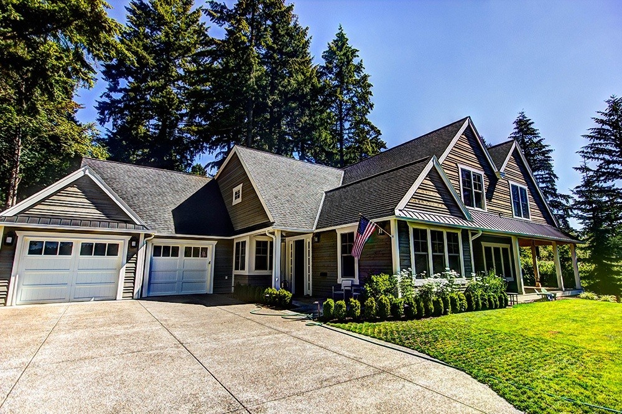


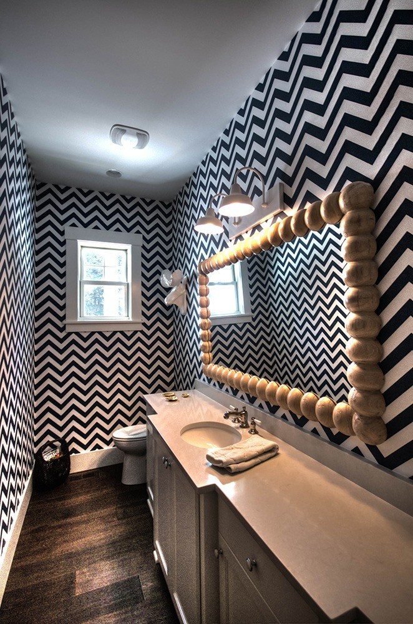


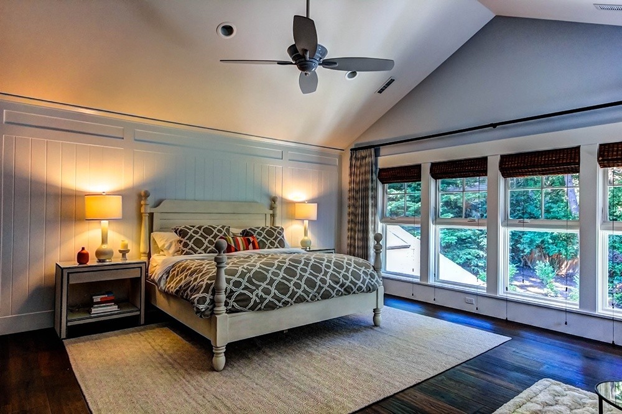
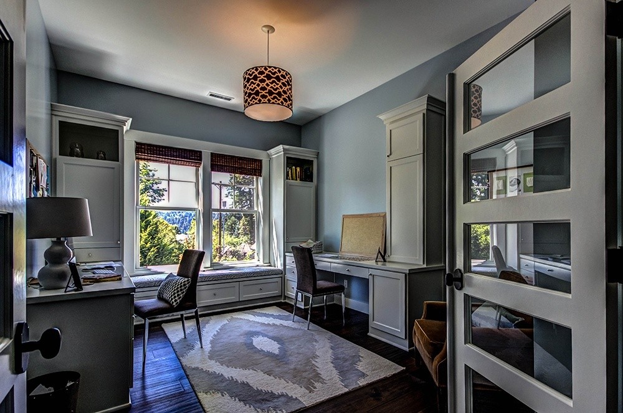
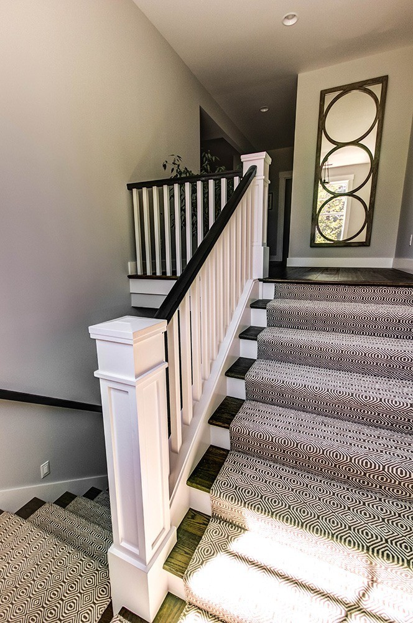
Reviews
There are no reviews yet.