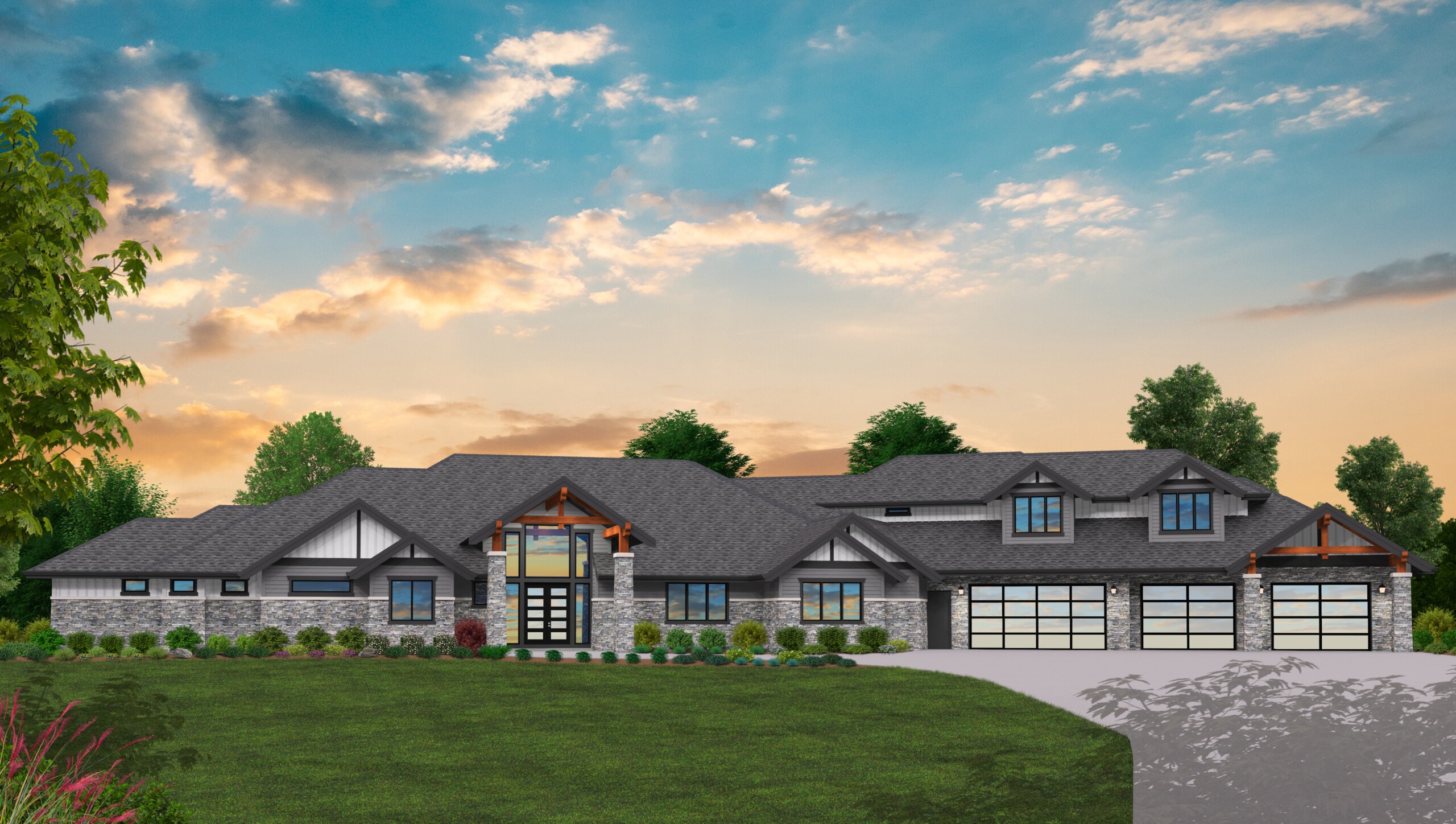Anthony – Luxurious Modern European Estate House Plan
M-5725
Luxurious Modern European Estate House Plan
Elegance doesn’t begin to describe the atmosphere found in this home. With just about every deluxe touch we could pack in, you’ll never want to leave once you build this luxurious modern European estate house plan. Understated and classy exterior appointments marry perfectly with the fully outfitted floor plan to create something simply beautiful.
The home begins with a lovely, tall covered porch, from which you’ll enter the 2-story foyer. Just to your left, find the formal dining room, and to your right, a lovely home office complete with built-in storage. Further into the main floor, the open concept great room and kitchen will greet you. You’ll be bathed in light thanks to the two story rear windows from the great room, and the kitchen will provide you with everything the home cook ever wanted. A deluxe walk-in pantry, complete with prep sink and tons of counter space makes food prep easier than you ever imagined. The great room is augmented by a cozy dining nook that overlooks the outdoor living space.
The main floor continues with a beautiful private guest bedroom suite which offers a full bathroom, closet, and plenty of light. Down the hall from this bedroom, you can find the large laundry room and the staircase to the upper floor. Before heading upstairs, you’ll not want to miss the stunning primary bedroom. Here, we’ve pulled out all the stops. Separate access to the outdoor space, a 12′ ceiling, large view window, and an absolutely flawless en suite bathroom are just the beginning. The bathroom offers a quasi symmetrical design, with dual sinks backed up to the large shower, and a separate tub with its own view window just to the side. Behind the shower is a stunning walk in closet with dual access and more storage space than you will know what to do with.
That doesn’t even cover the whole home, as we haven’t touched the upper floor yet! Here, you’ll find an additional two bedrooms, as well as a full bathroom with dual sinks, a long lofted hallway, and a massive bonus room that can serve as anything your heart desires. Think big, think home theater, gym, art studio, music studio, in home retreat, you name it.
And if that wasn’t enough, we have also included a 4 car garage, dog mud room, a regular mud room, and a small powder room just off the garage.
Our commitment extends beyond just delivering a house plan; it involves working closely with you to bring your dream home to life. Our team is ready to discuss any changes or enhancements you have in mind if you feel like customizing any of our wide array of house plans. Your satisfaction is our priority, and we look forward to the opportunity to create a home that truly resonates with your lifestyle. Explore our website for more luxurious modern European estate house plans.

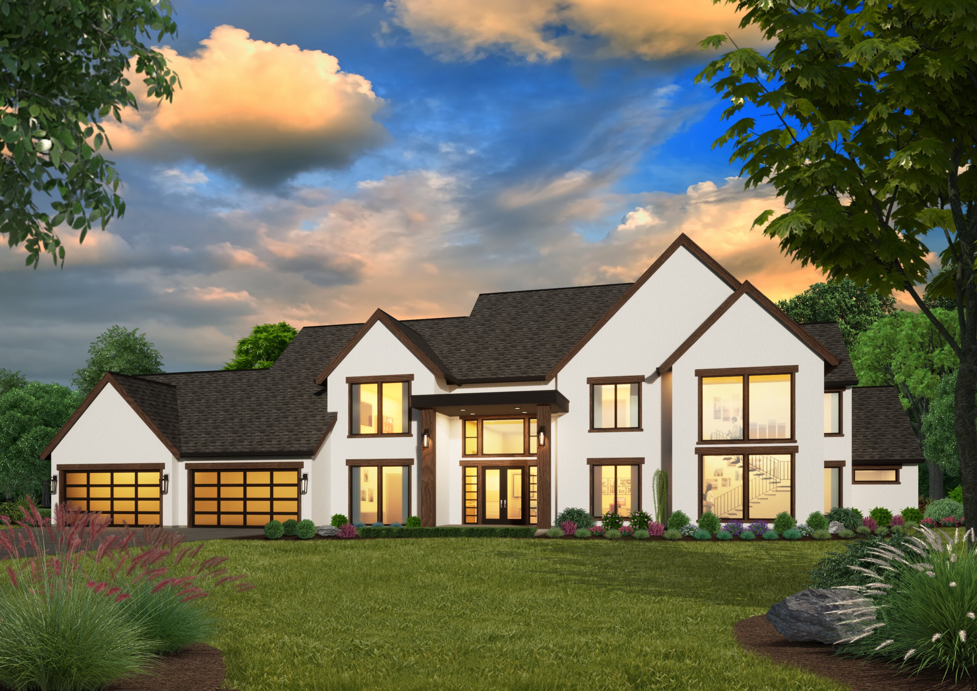
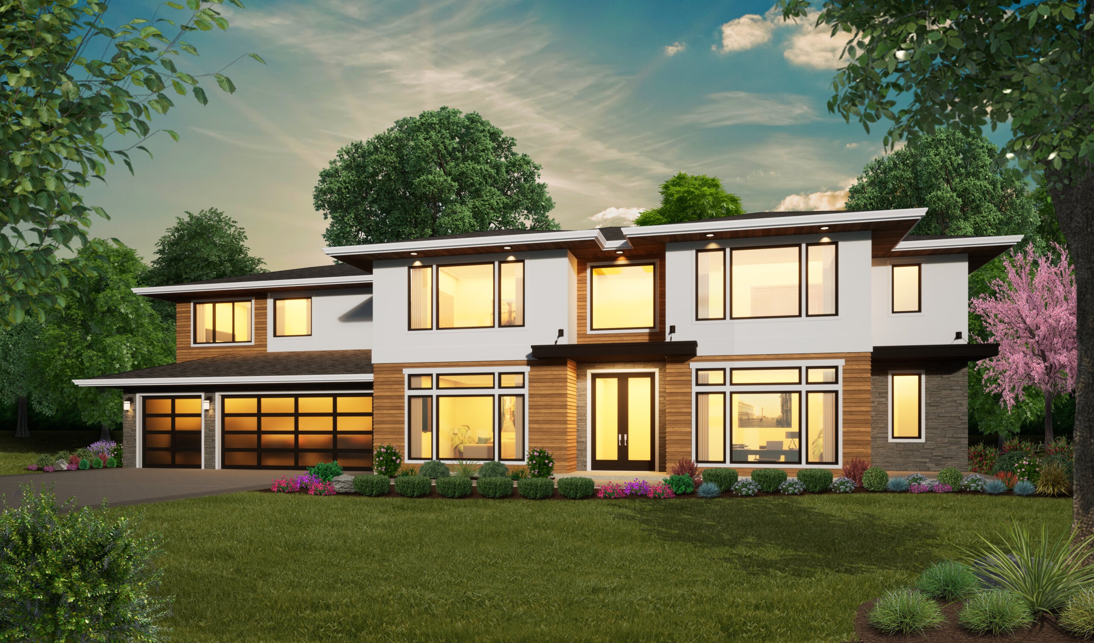
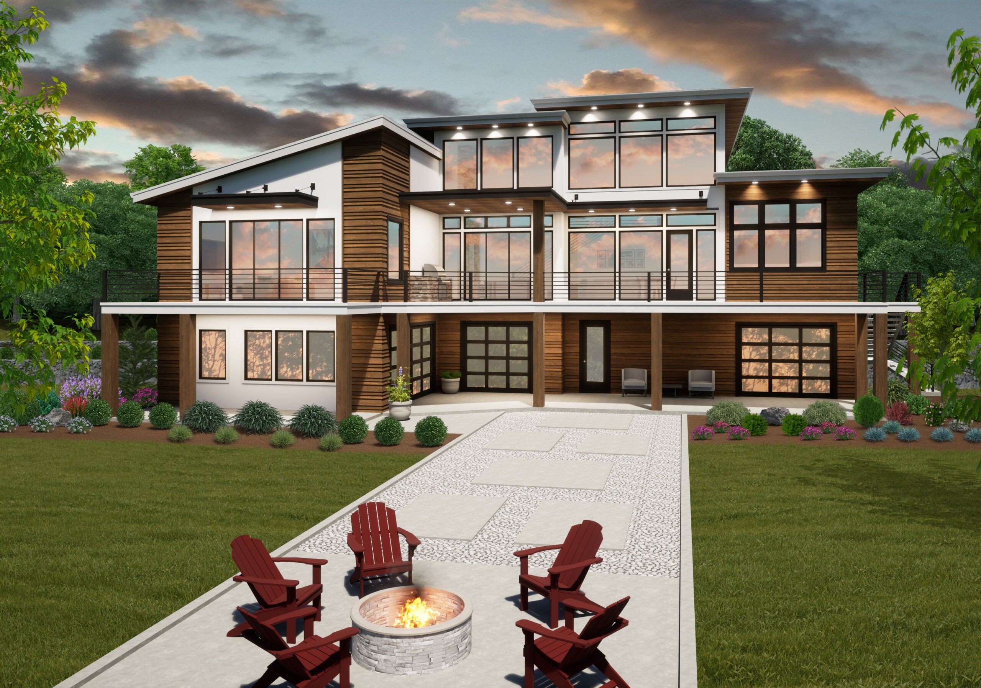
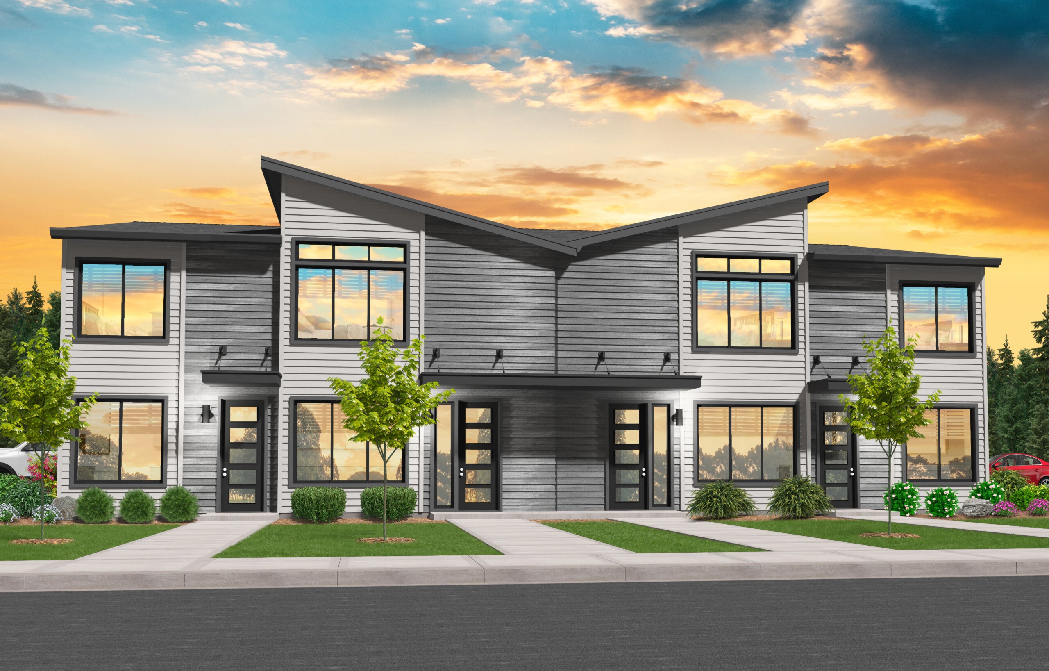
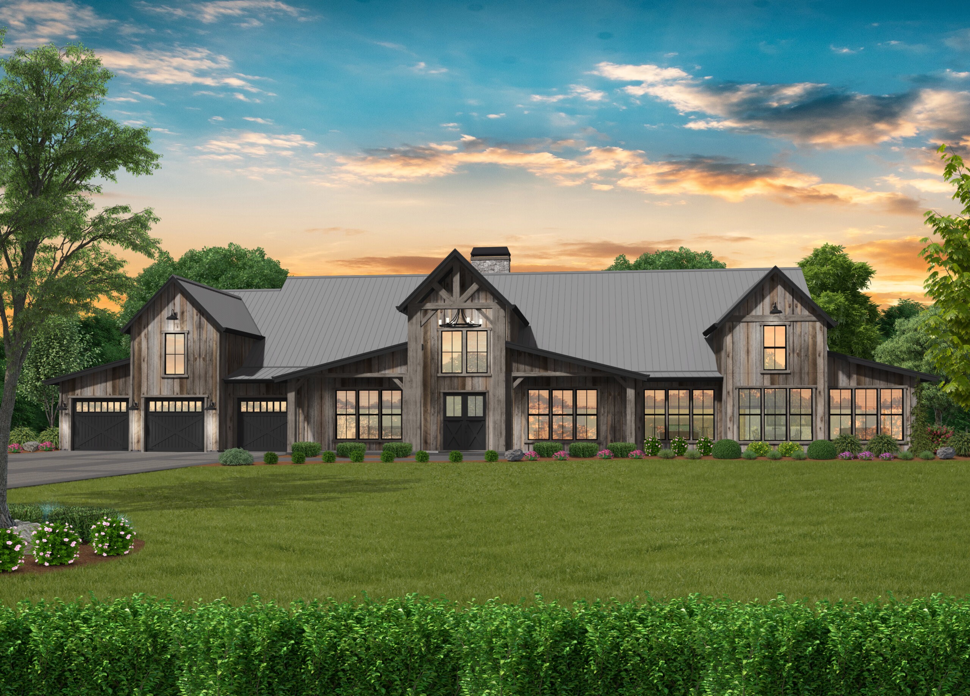
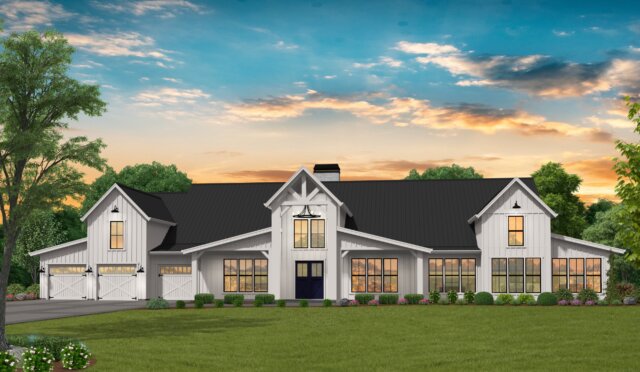 You can raise an army in this spectacular Huge Farm – Barn House with symmetry and cost efficiency. Discover a huge vaulted Great Room leading out to the similarly vaulted Outdoor Living Room space. These spaces are huge and arranged to compliment any lifestyle. Spacious and still intimate as needed. Envision huge gatherings of friends and family celebrating in the open vaulted main core of this house plan. Surrounded on all sides is the exciting and dramatic four-way fireplace directly in the center of the space. Options to move the party outside to to the grand 4 season room or over to the huge Recreation room and bar area give you “no limits” on the festivities.
You can raise an army in this spectacular Huge Farm – Barn House with symmetry and cost efficiency. Discover a huge vaulted Great Room leading out to the similarly vaulted Outdoor Living Room space. These spaces are huge and arranged to compliment any lifestyle. Spacious and still intimate as needed. Envision huge gatherings of friends and family celebrating in the open vaulted main core of this house plan. Surrounded on all sides is the exciting and dramatic four-way fireplace directly in the center of the space. Options to move the party outside to to the grand 4 season room or over to the huge Recreation room and bar area give you “no limits” on the festivities.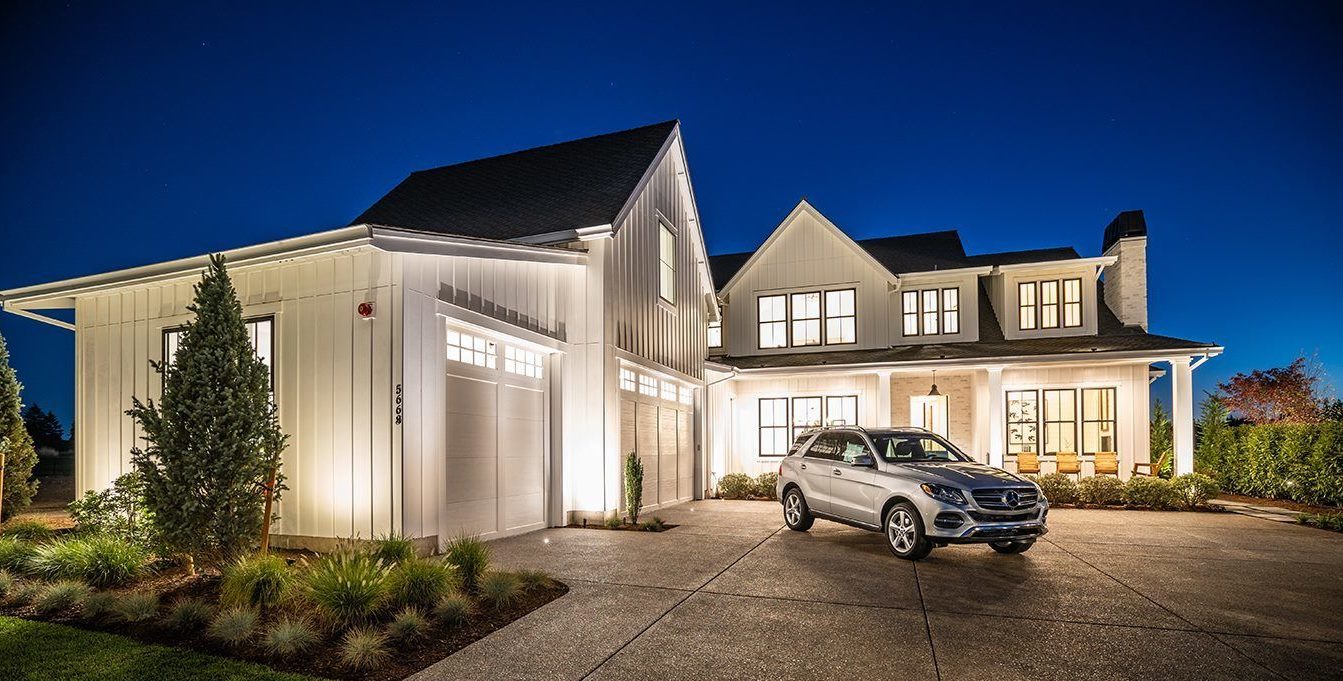
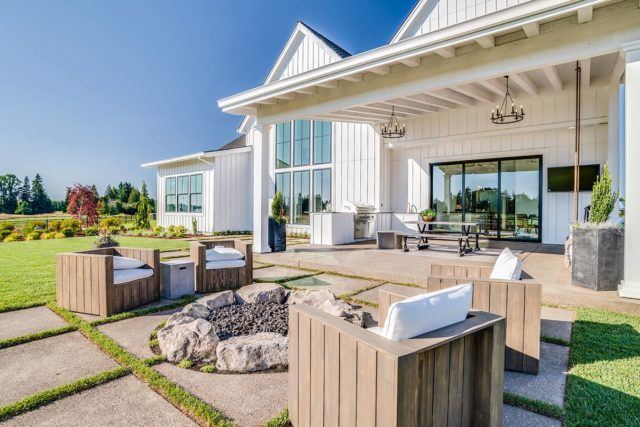 The Grace View House Plan is the result of a
The Grace View House Plan is the result of a 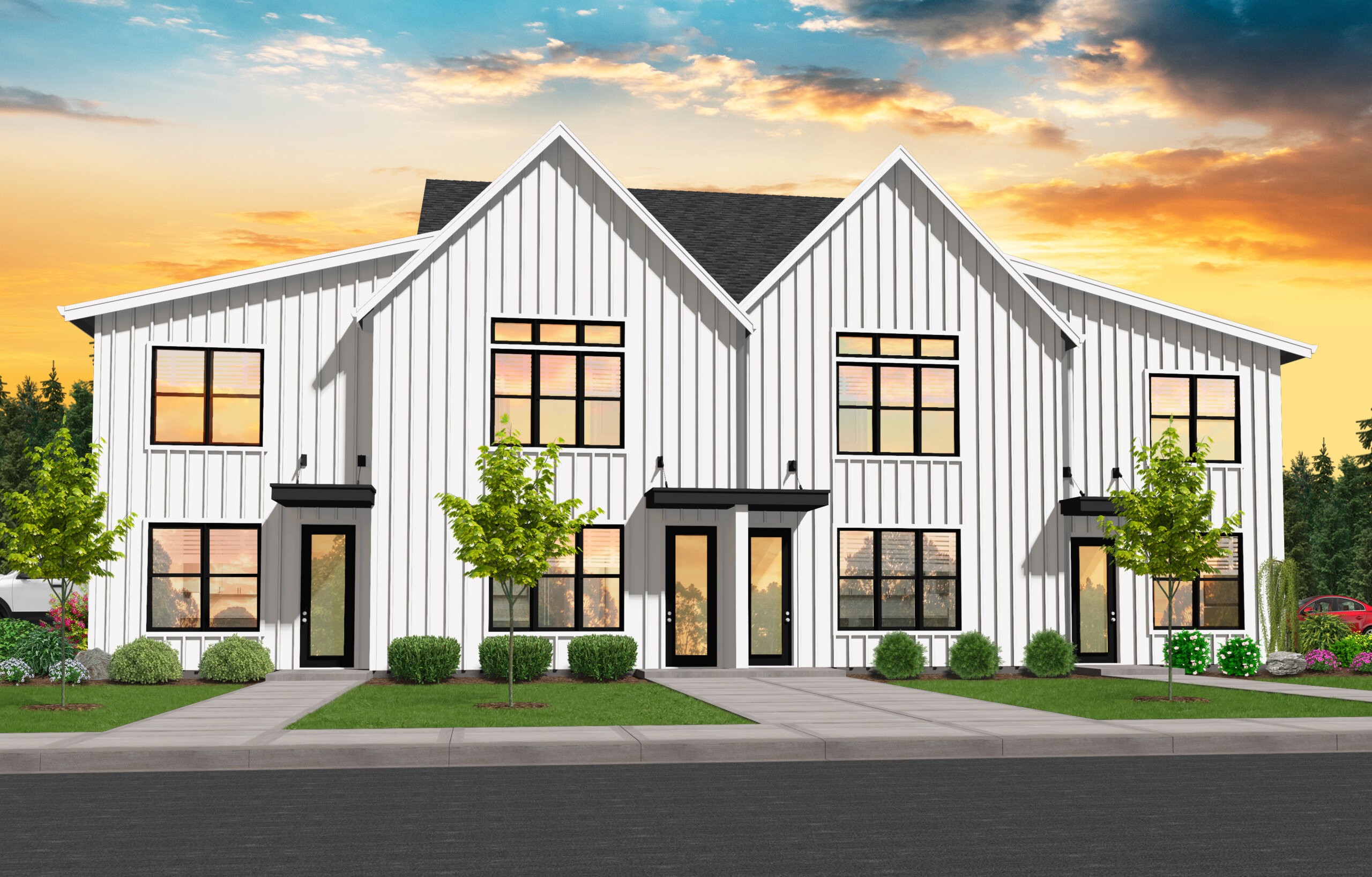
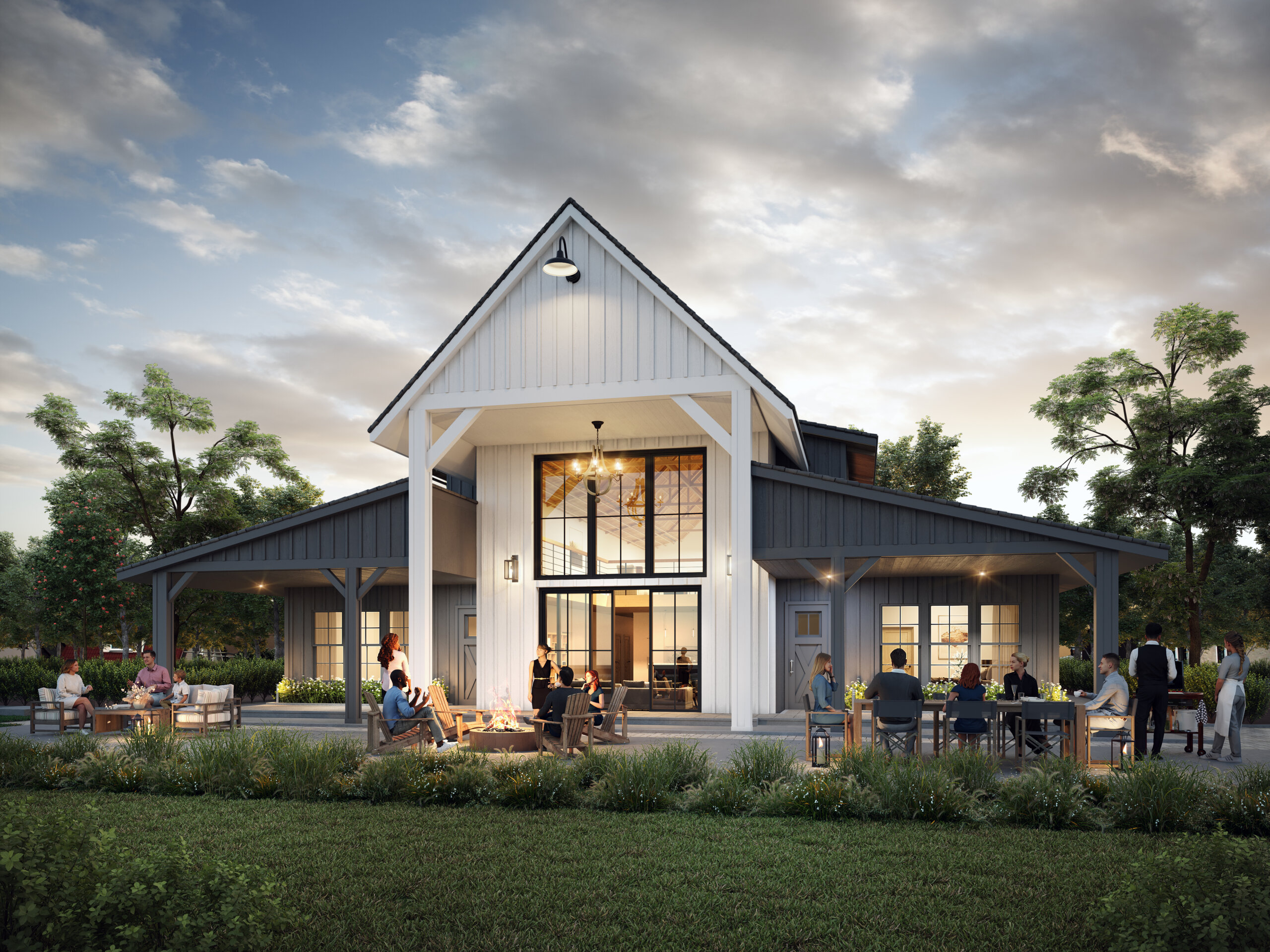
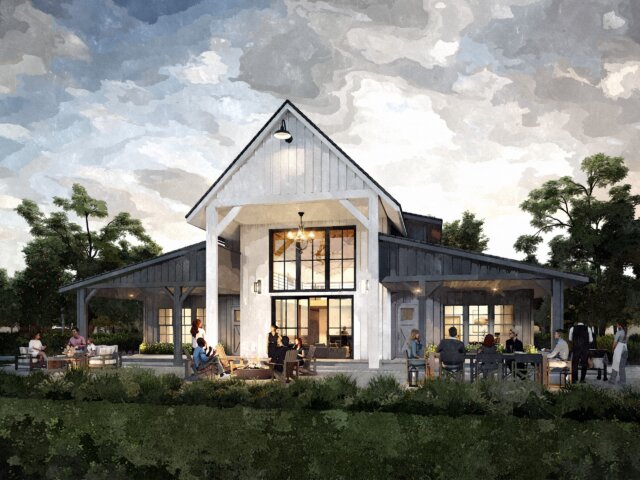 A seismic shift in home design and construction is the impetus for this Luxury Barndominium House Plan. The primary advantage of this type of design is the simple shape and efficient material use. Where it is a pole-building, stick framed structure or ICF walled home the simple shape of this design will produce significant cost savings. On top of all of that this Rustic Barn Home design has an incredible floor plan with no wasted space. Discover the 2 story vaulted beamed truss Living and Dining room spaces with see through fireplace and built in cabinetry. The soaring ceiling culminates in the high windowed rear wall sharing any and all views. The main bedroom suite is very privately placed on the opposite side of the guest suite and secondary bedrooms. All open up to the main dramatic and intimate living spaces. No hallways to eat up your construction dollars in this Barndominium House Plan
A seismic shift in home design and construction is the impetus for this Luxury Barndominium House Plan. The primary advantage of this type of design is the simple shape and efficient material use. Where it is a pole-building, stick framed structure or ICF walled home the simple shape of this design will produce significant cost savings. On top of all of that this Rustic Barn Home design has an incredible floor plan with no wasted space. Discover the 2 story vaulted beamed truss Living and Dining room spaces with see through fireplace and built in cabinetry. The soaring ceiling culminates in the high windowed rear wall sharing any and all views. The main bedroom suite is very privately placed on the opposite side of the guest suite and secondary bedrooms. All open up to the main dramatic and intimate living spaces. No hallways to eat up your construction dollars in this Barndominium House Plan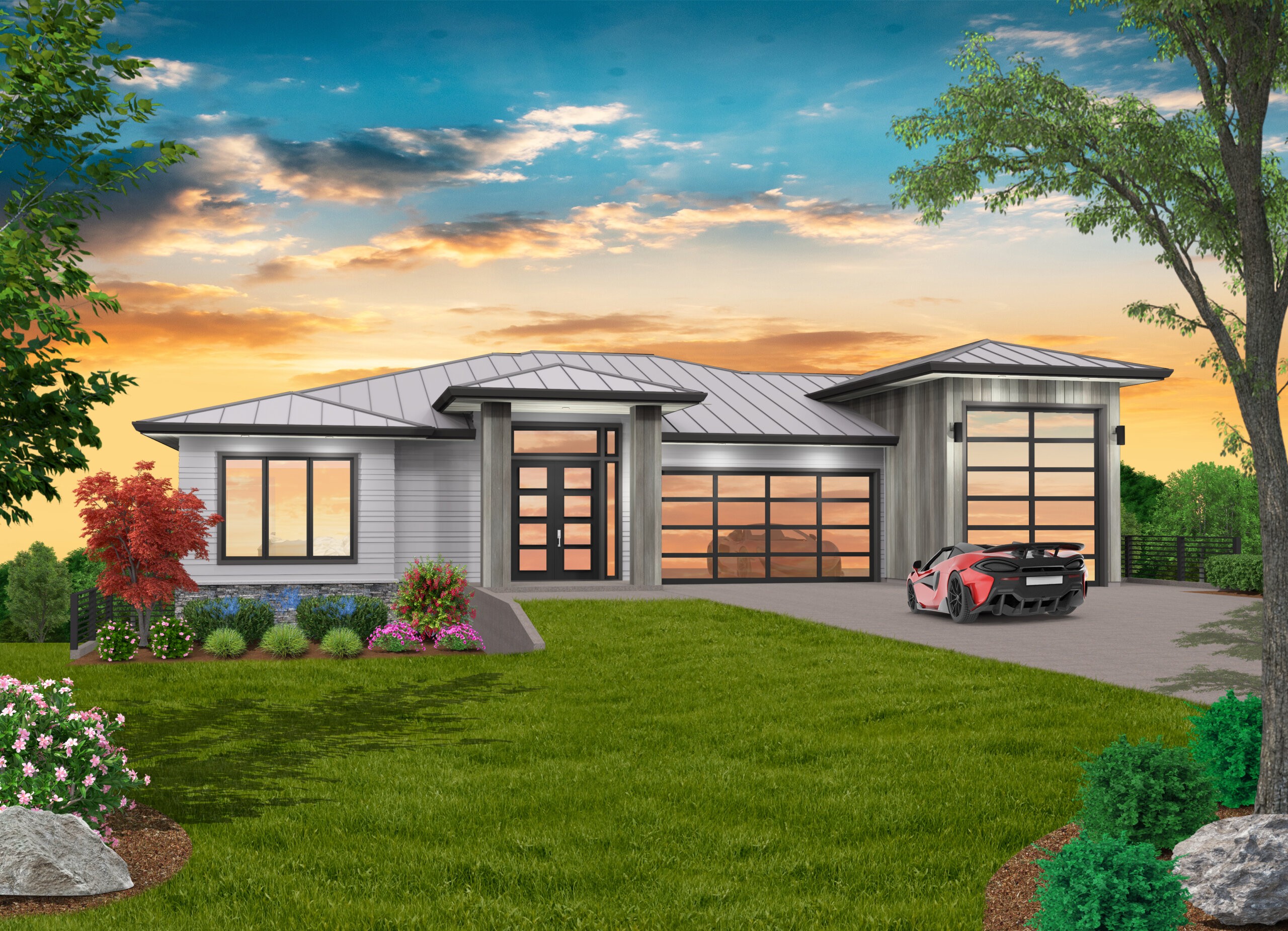
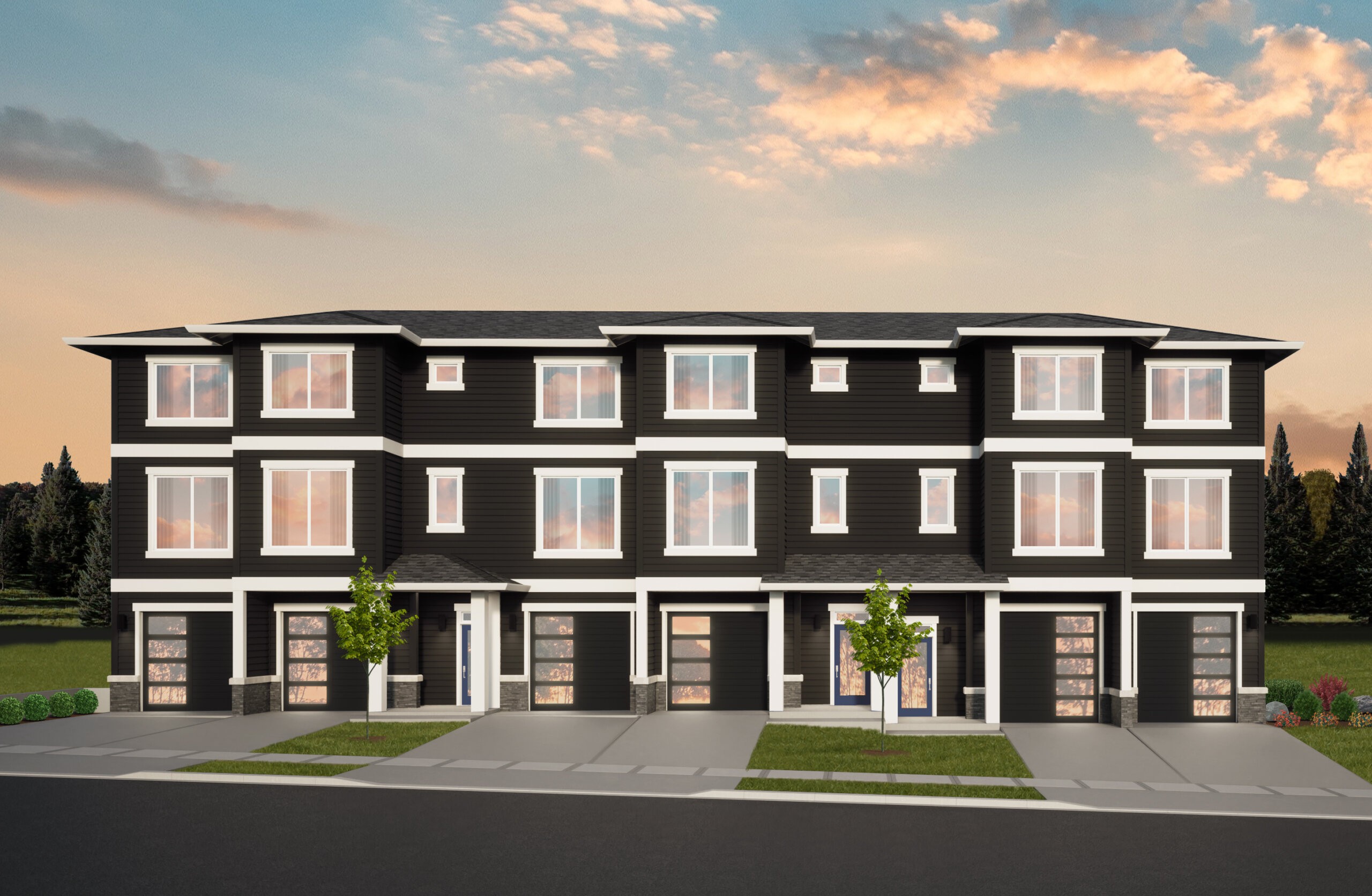
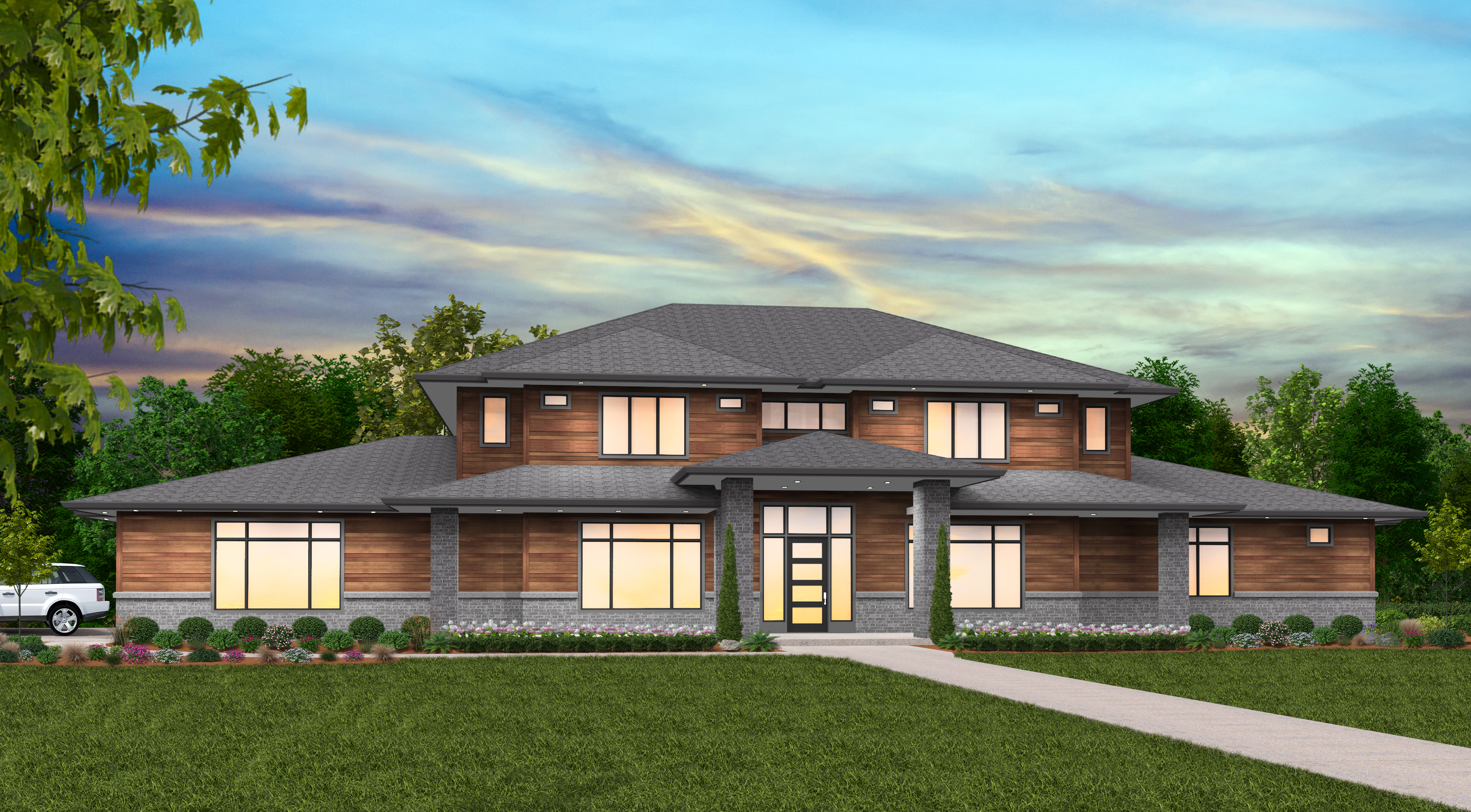
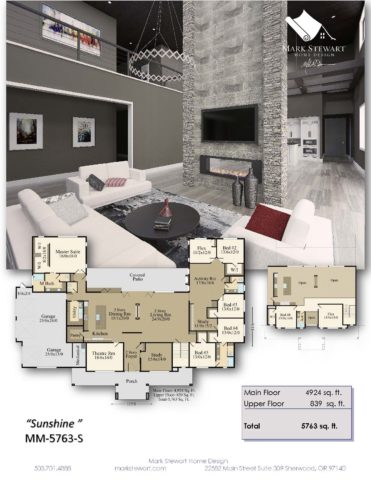 This stately prairie styled executive house plan has everything you could possibly want, with room to entertain, stretch out, work, and play. From the grand porch to the two story living spaces; from the extra wide garage bays to the numerous bonus spaces, you will feel ready to take on anything in this stunning home. Upon entering the home, you will be struck by the two story foyer, two story dining room, and two story living room, which collectively contribute to an incredible feeling of openness and connectivity throughout the home. The kitchen lies just to the left of the dining room and has a sizable island and large walk-in pantry in the back corner. Folding doors at the rear of the home provide access to the sweeping covered patio and outdoor living space. There is a large theater at the front of the home and is easily accessible via the kitchen and dining room, perfect for getting mid-movie snacks. The master suite occupies its own entire quadrant of the home, allowing for unobstructed views out the back of the home and total privacy. The two walk-in closets are semi-open to the bedroom, and are partially partitioned from each other. The shower occupies its own private room within the master bath, the toilet is totally private, and the his and hers sinks are found on a very generously sized countertop stretching from one end of the room to the other. Laundry room access is a breeze from the master bedroom, just a short trip down the hallway. There are four additional bedrooms, two studies, an activity room, and a flex room (easily turned into a fifth bedroom) all on the right side of the main floor. Each bedroom includes its own walk-in closet and share two large full bathrooms. The second, larger study connects to the fourth bedroom, making it a perfect work space for whoever may occupy this bedroom. The upstairs is open below to the living area, and includes another full bedroom suite and large flex room. This executive house plan will do anything you need it to and then some.
This stately prairie styled executive house plan has everything you could possibly want, with room to entertain, stretch out, work, and play. From the grand porch to the two story living spaces; from the extra wide garage bays to the numerous bonus spaces, you will feel ready to take on anything in this stunning home. Upon entering the home, you will be struck by the two story foyer, two story dining room, and two story living room, which collectively contribute to an incredible feeling of openness and connectivity throughout the home. The kitchen lies just to the left of the dining room and has a sizable island and large walk-in pantry in the back corner. Folding doors at the rear of the home provide access to the sweeping covered patio and outdoor living space. There is a large theater at the front of the home and is easily accessible via the kitchen and dining room, perfect for getting mid-movie snacks. The master suite occupies its own entire quadrant of the home, allowing for unobstructed views out the back of the home and total privacy. The two walk-in closets are semi-open to the bedroom, and are partially partitioned from each other. The shower occupies its own private room within the master bath, the toilet is totally private, and the his and hers sinks are found on a very generously sized countertop stretching from one end of the room to the other. Laundry room access is a breeze from the master bedroom, just a short trip down the hallway. There are four additional bedrooms, two studies, an activity room, and a flex room (easily turned into a fifth bedroom) all on the right side of the main floor. Each bedroom includes its own walk-in closet and share two large full bathrooms. The second, larger study connects to the fourth bedroom, making it a perfect work space for whoever may occupy this bedroom. The upstairs is open below to the living area, and includes another full bedroom suite and large flex room. This executive house plan will do anything you need it to and then some.