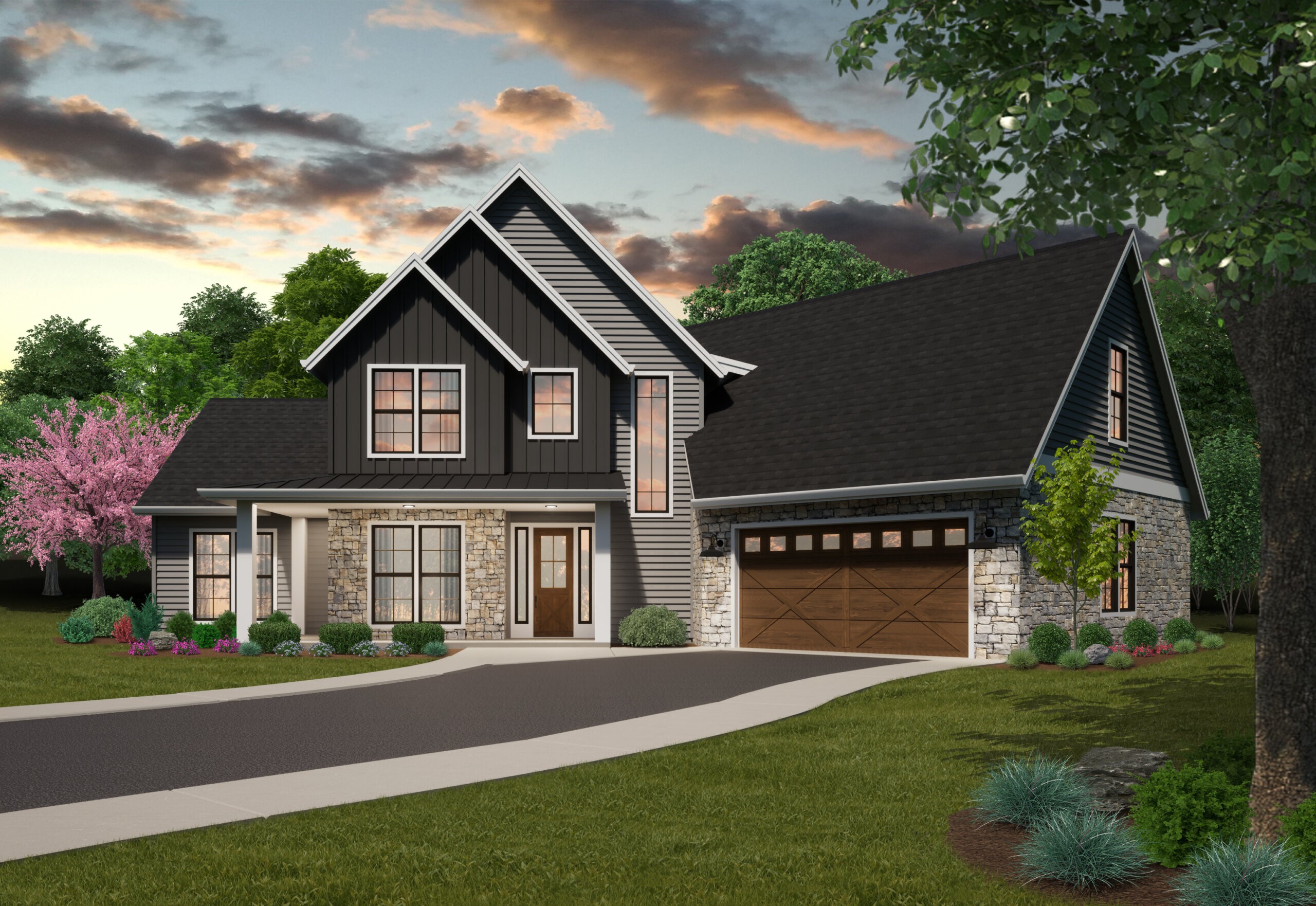Texas Forever – Rustic Barn Style House Plan
MB-4196
Rustic Barn Style House Plan
Stunning is the only word to describe this rustic barn style house plan. This is the finest you can get if you are looking for the ultimate farmhouse. You’ll not find a single expense spared here in this fantastic floor plan. From the ADU to the pool and the amazing study to the outdoor kitchen, there are hidden goodies around every corner.
The covered porch spans a great deal of the front of the home, where raised flower beds and a courtyard add to the ambience. Walking through the front door will show you the foyer and the amazing home study/library. The central living space is an incredible open concept arrangement. The kitchen, dining, living room, and great room all flow together in harmony, bathed in natural light from the folding doors to the outdoor living area. Behind the kitchen you’ll find a great pantry/prep space with a large flex room connected.
The main wing of guest bedrooms is off to the right, where three bedrooms and a bonus room can be found. The farthest bedroom offers access to the outdoor living space and includes an en suite bathroom and a walk in closet, while the remaining bedrooms share a full bathroom at the end of the hall. Across the home, you can find the fantastic laundry room and access to the upper floor ADU. But first, we should look at the primary bedroom suite.
The primary bedroom includes just about every add on you could want. The vaulted ceiling creates a breathy atmosphere, while private access to the outdoor living space offers cozy relaxation in the summer months. A full wet room handles the bathing duties, and dual sinks, a private toilet, and a huge walk-in closet complete the bathroom.
The ADU above the garage takes this home to the next level in every sense of the word. If you want to run a vacation rental, have a private home getaway, or just have the ultimate space for an overnight guest, this has you covered. A kitchen, full bathroom, laundry machines, large storage space, and closet mean you’ll never to leave except to get groceries.
Collaboration defines our business ethos, demonstrating our enthusiasm to collaborate with customers in shaping a design that mirrors their tastes and needs. Immerse yourself in our diverse range of customizable home plans and let your creative spirit roam free. If the notion of personalizing appeals to you, feel free to make contact. Together, we can create not just a striking home but also a welcoming living area tailored precisely to your vision.

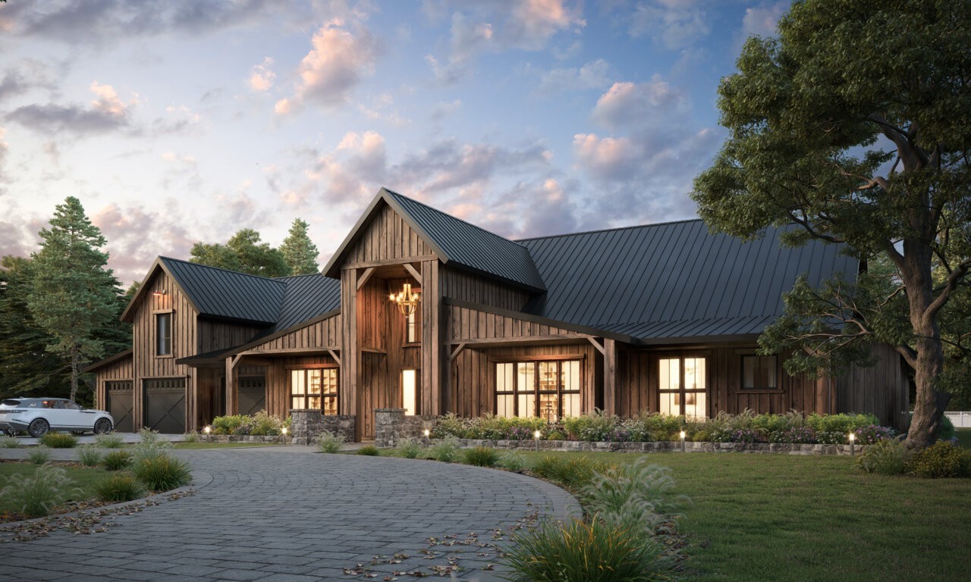
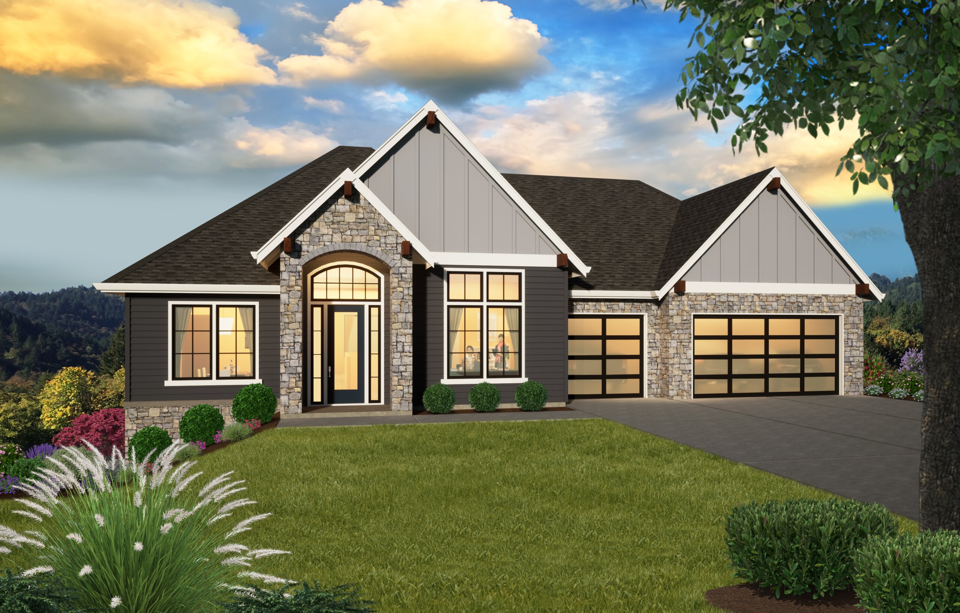
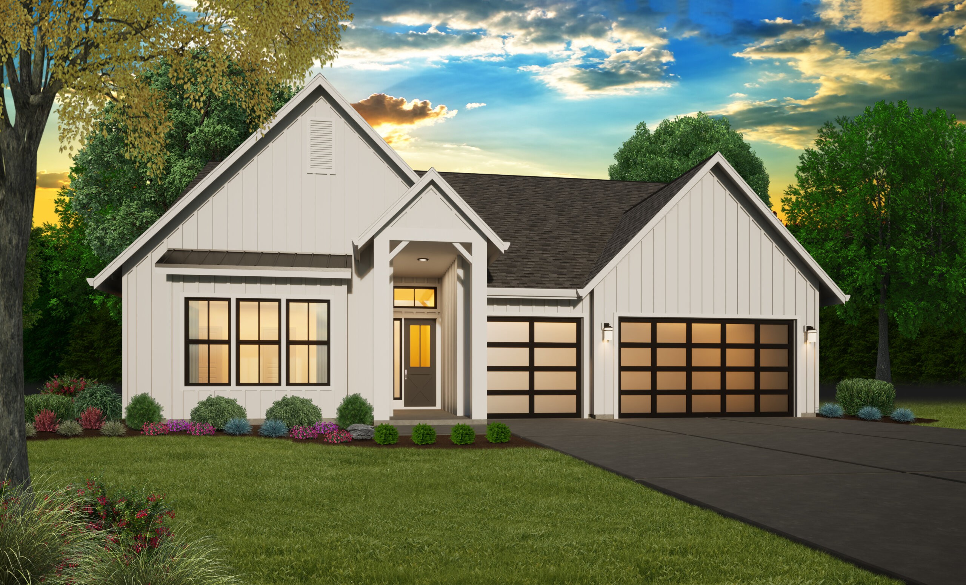
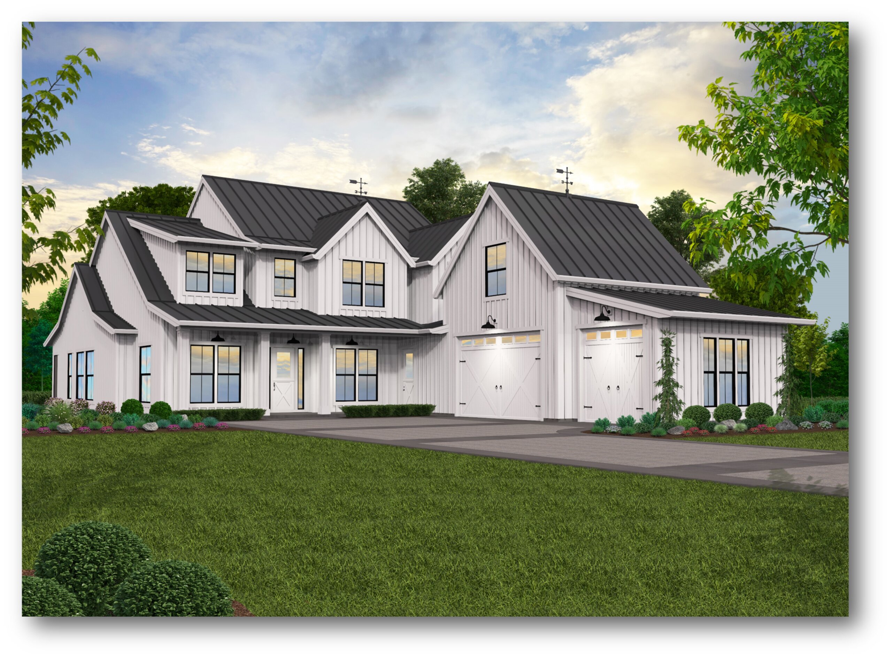
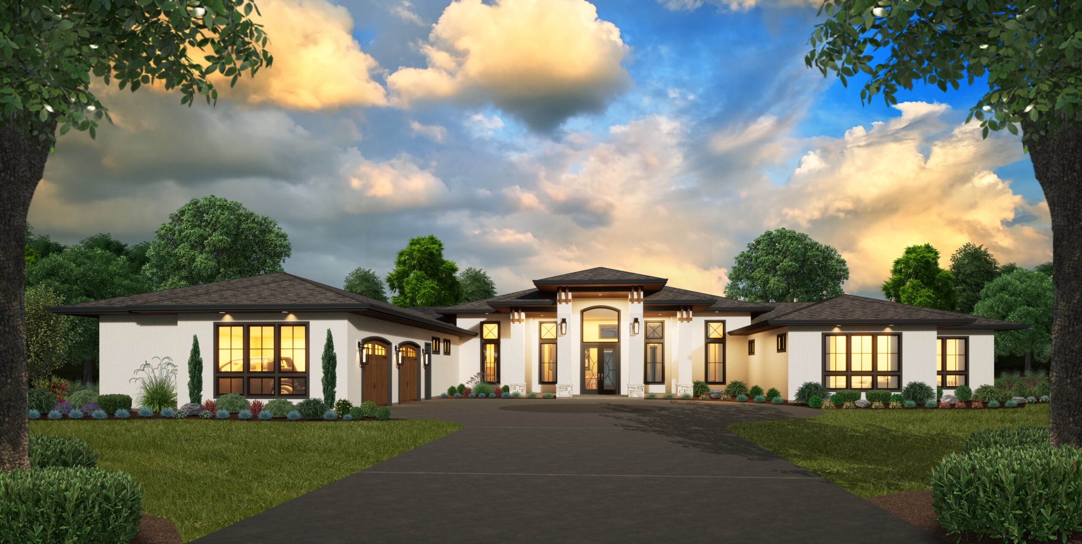
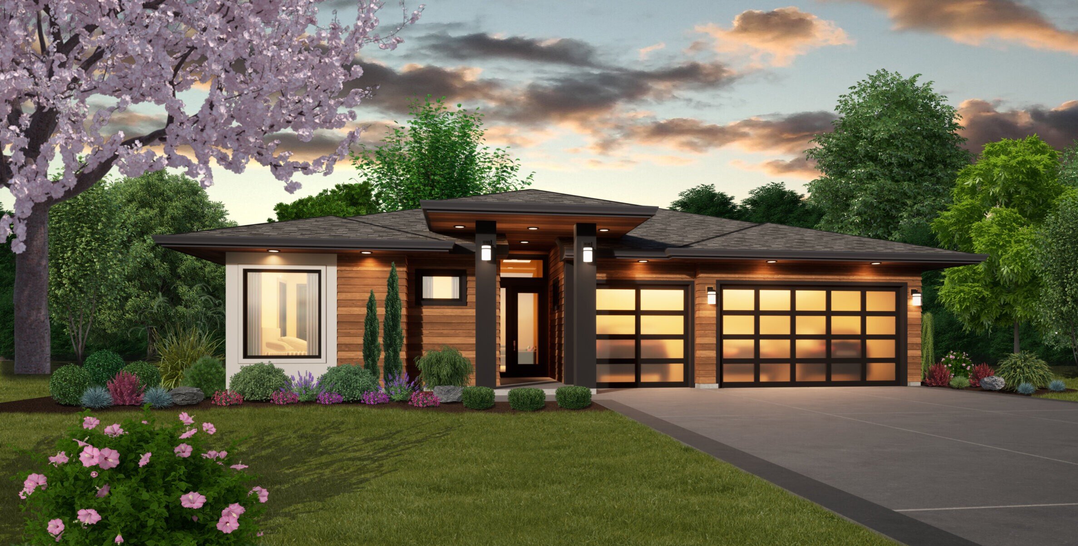
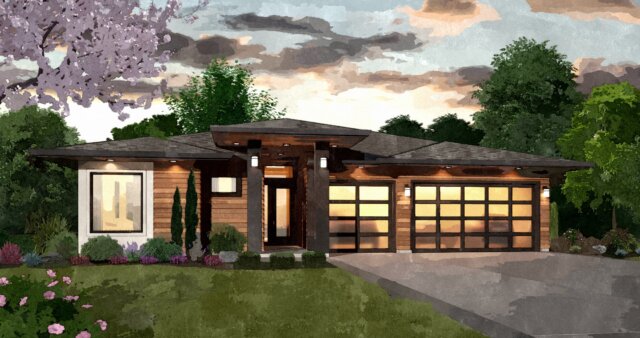 Beauty meets functionality and flexibility in this modern one story house plan, where a fully featured home is augmented by one of our signature Casita suites. These suites add tons of flexibility to a home, and we’ll explore more of it later.
Beauty meets functionality and flexibility in this modern one story house plan, where a fully featured home is augmented by one of our signature Casita suites. These suites add tons of flexibility to a home, and we’ll explore more of it later.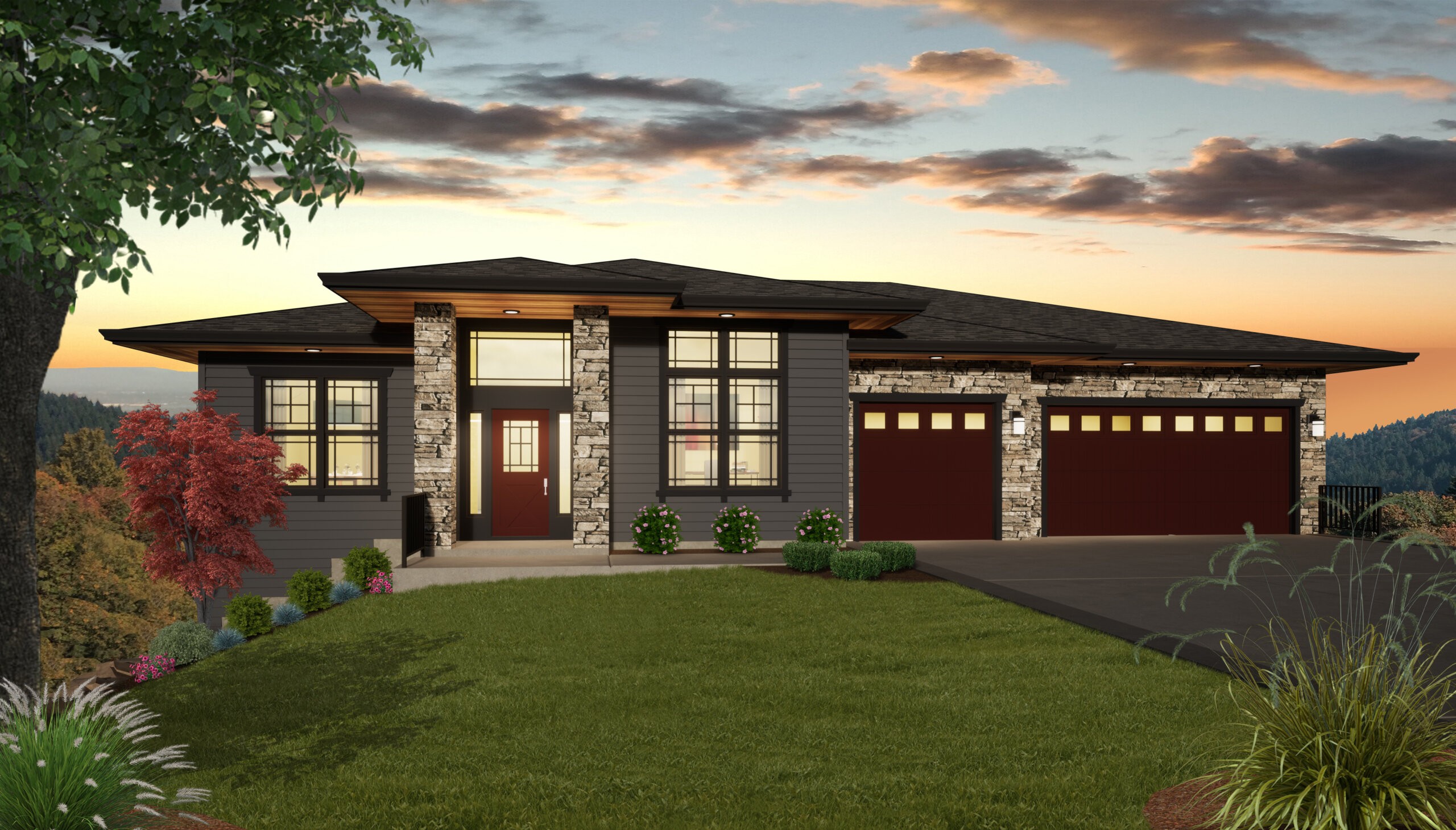
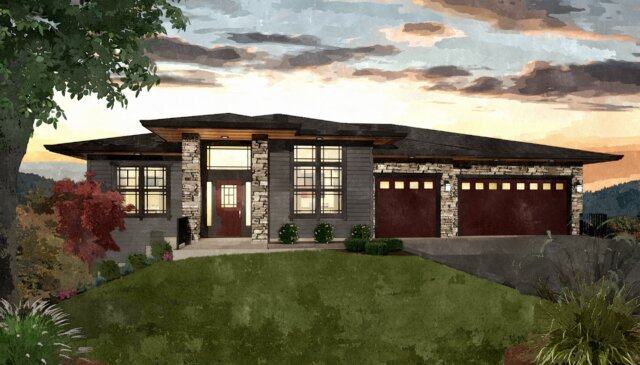 If you’ve got a sloped lot you don’t know what to do with, look no further! This modern prairie downhill house plan has got you covered. With 4 bedrooms, 3.5 baths, a 3 car garage, and a killer lower floor, you’ve found your next home!
If you’ve got a sloped lot you don’t know what to do with, look no further! This modern prairie downhill house plan has got you covered. With 4 bedrooms, 3.5 baths, a 3 car garage, and a killer lower floor, you’ve found your next home!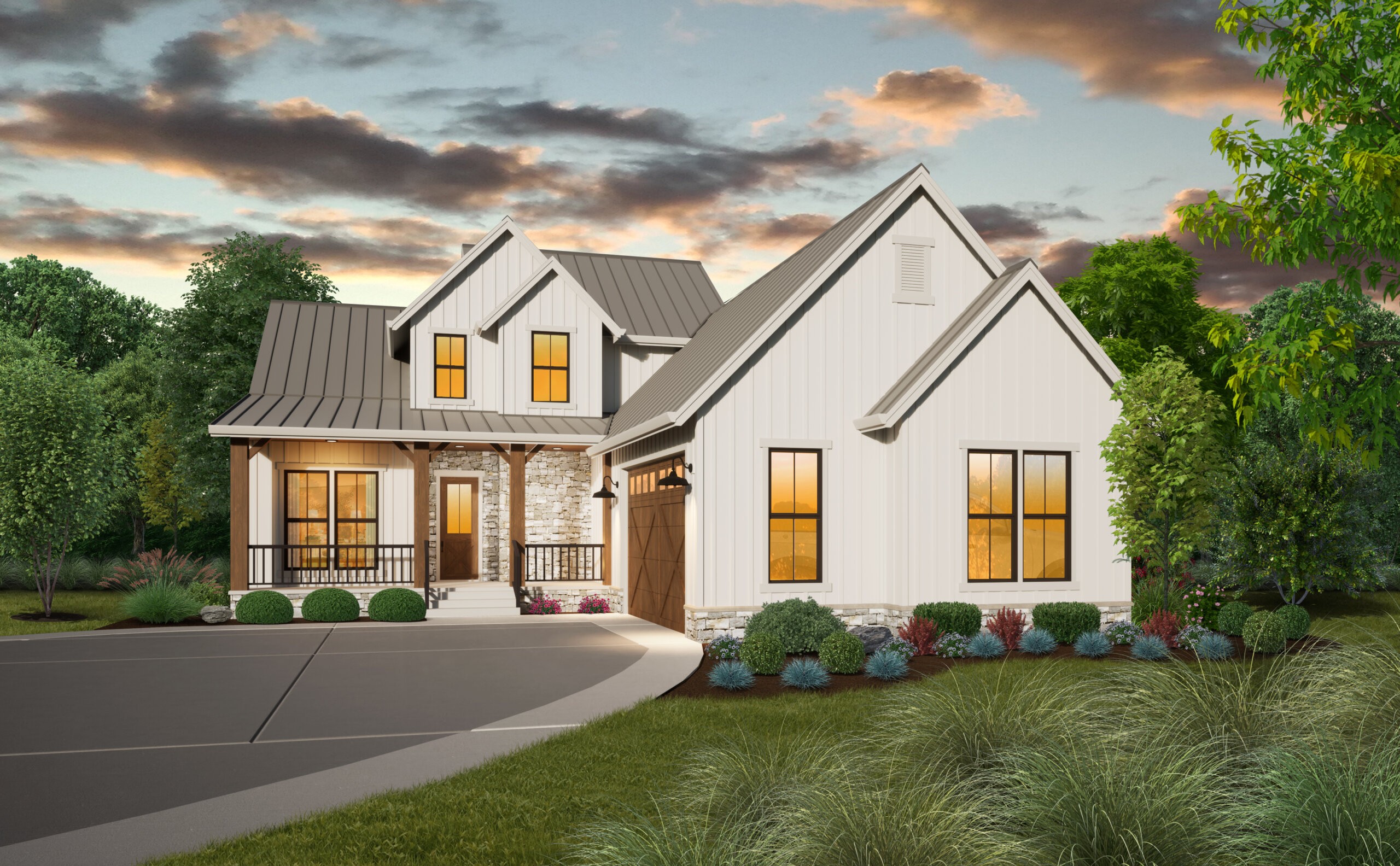
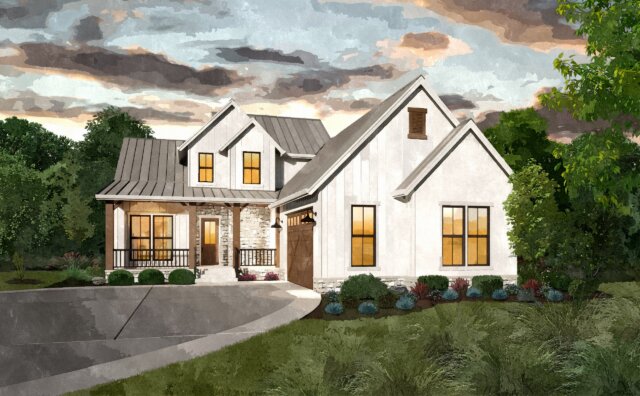 Country life meets modern accommodations in this modern rustic farmhouse plan. With all the charm of your favorite, classic farmhouse designs and a floor plan that can do anything, there’s no way to lose with Gold Dust.
Country life meets modern accommodations in this modern rustic farmhouse plan. With all the charm of your favorite, classic farmhouse designs and a floor plan that can do anything, there’s no way to lose with Gold Dust.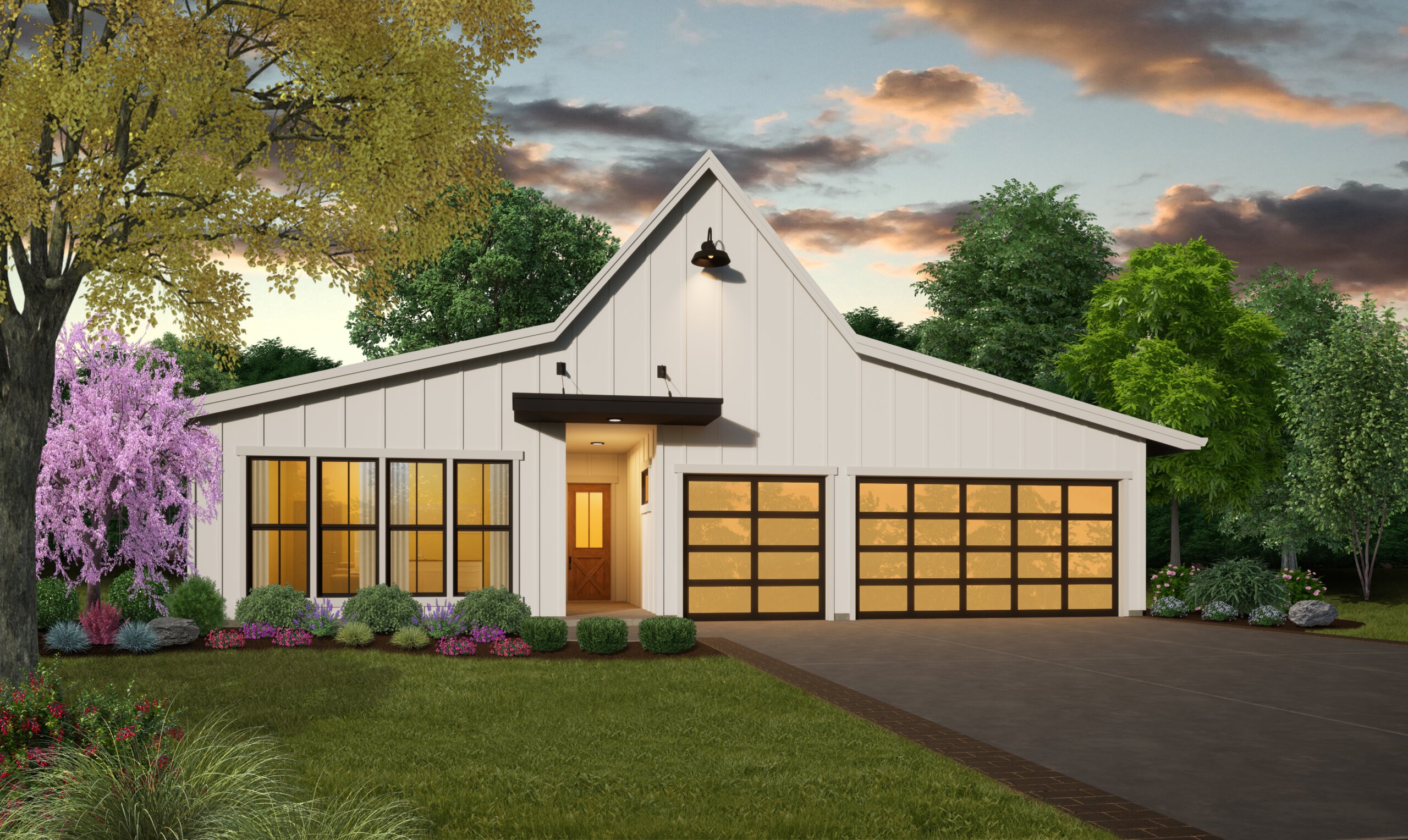
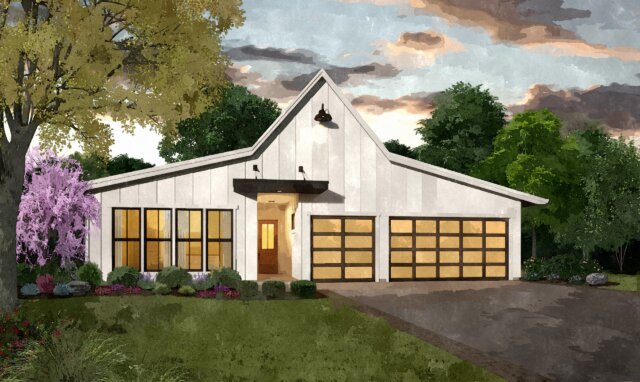 Few things say cozy living like this modern barn house plan. Complete with all the trappings of a to-die-for family home, this design combines rustic appeal with a modern floor plan.
Few things say cozy living like this modern barn house plan. Complete with all the trappings of a to-die-for family home, this design combines rustic appeal with a modern floor plan.
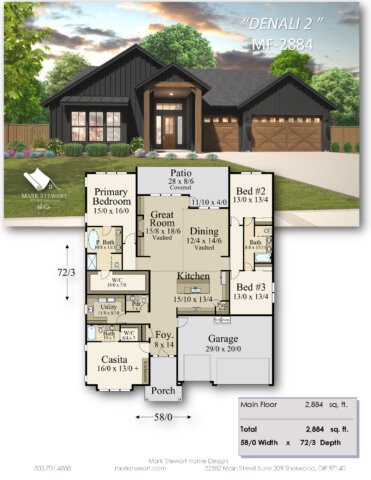

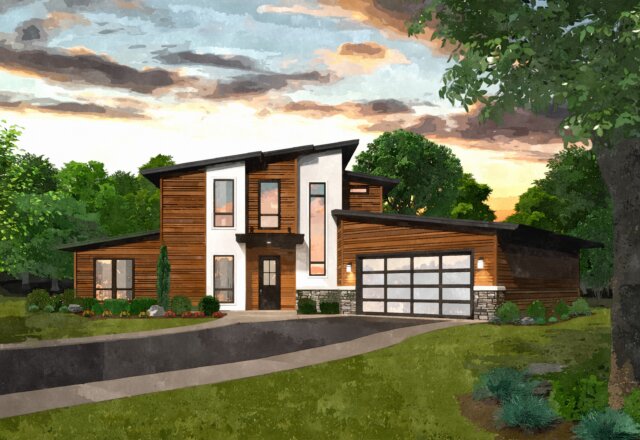 Start to finish, this modern two story home design is a winner. Calming yet exciting lines and simple yet effective geometric gestures captivate the eye and create intrigue in the exterior, while a functional and lush floor plan create a cozy and livable interior. The front porch flows into the two story foyer, from which you’ll be able to go right to the utility/mud room, left to two bedrooms and the study, or straight to the central core of the home. The great room consists of a vaulted two story ceiling, plenty of built-in storage, a fireplace, and sliding door access to the vaulted outdoor living space. The kitchen sits just beyond to the right of the great room, and offers up all the gourmet kitchen features you’ll want. Large island, extra wide counter, corner pantry, and careful appliance placement make this a kitchen you’ll want to cook in every day. The dining room is just behind the kitchen and takes advantage of the view to the rear of the house.
Start to finish, this modern two story home design is a winner. Calming yet exciting lines and simple yet effective geometric gestures captivate the eye and create intrigue in the exterior, while a functional and lush floor plan create a cozy and livable interior. The front porch flows into the two story foyer, from which you’ll be able to go right to the utility/mud room, left to two bedrooms and the study, or straight to the central core of the home. The great room consists of a vaulted two story ceiling, plenty of built-in storage, a fireplace, and sliding door access to the vaulted outdoor living space. The kitchen sits just beyond to the right of the great room, and offers up all the gourmet kitchen features you’ll want. Large island, extra wide counter, corner pantry, and careful appliance placement make this a kitchen you’ll want to cook in every day. The dining room is just behind the kitchen and takes advantage of the view to the rear of the house.