 Indulge in the charm and simplicity of a One-Story Country House Plan and narrow farmhouse home design that effortlessly blends rustic elegance with modern comforts. This thoughtfully crafted residence boasts three bedrooms, an open island kitchen, a two-car garage, and captivating rear-facing spaces, including a family room and a vaulted master suite, making it the epitome of comfortable living.
Indulge in the charm and simplicity of a One-Story Country House Plan and narrow farmhouse home design that effortlessly blends rustic elegance with modern comforts. This thoughtfully crafted residence boasts three bedrooms, an open island kitchen, a two-car garage, and captivating rear-facing spaces, including a family room and a vaulted master suite, making it the epitome of comfortable living.
Approaching the home, you are greeted by the timeless appeal of a classic farmhouse aesthetic. The exterior showcases a beautiful fusion of materials, with a combination of warm wood siding, charming stone accents, and crisp white trim that exudes a sense of rustic elegance. A welcoming front porch, adorned with cozy seating, beckons you to relax and enjoy the serene surroundings.
Stepping through the front door, you enter a world of inviting warmth and stylish design. The open concept layout enhances the sense of spaciousness, creating a seamless flow between the living areas. The heart of the home is the open island kitchen, a culinary haven that effortlessly blends functionality and aesthetics. The expansive island provides ample space for meal preparation and casual dining, while the custom cabinetry and high-end appliances cater to the needs of even the most discerning home chef. Natural light fills the space through large windows, creating a bright and airy atmosphere that adds to the overall appeal.
Adjoining the kitchen is the rear-facing family room, designed to be a gathering place for family and friends. This comfortable and welcoming space is bathed in natural light, thanks to expansive windows that overlook the picturesque backyard. The family room serves as a cozy retreat for relaxation, entertainment, and quality time spent with loved ones. The carefully chosen finishes and well-appointed details add a touch of elegance to the space, creating an atmosphere that is both stylish and inviting.
At the opposite end of the home lies the tranquil sanctuary of the vaulted master suite. This spacious retreat is designed to evoke a sense of serenity and relaxation. The vaulted ceiling adds an element of grandeur, while large windows flood the room with natural light, creating a soothing ambiance. The master suite features a private en-suite bathroom, complete with luxurious fixtures, a spacious walk-in shower, and dual vanities. Thoughtful details, such as carefully selected materials and elegant finishes, add to the overall feeling of opulence and comfort.
Two additional bedrooms provide ample space for guests or family members, each offering privacy and comfort. These bedrooms are designed with functionality in mind, with well-proportioned layouts and ample storage options to ensure a cozy and organized living experience. A shared bathroom, with modern fixtures and stylish accents, caters to the needs of those staying in the bedrooms, providing convenience and comfort.
Completing the home is a two-car garage, offering both functionality and convenience. This space not only provides shelter for vehicles but also offers storage options for outdoor equipment, tools, or other belongings.
The rear of the home is a haven of tranquility and natural beauty. A rear-facing deck or patio creates the perfect setting for outdoor gatherings or simply enjoying the peacefulness of the surroundings. The thoughtfully landscaped backyard offers a private retreat, with lush greenery and carefully selected plants that enhance the beauty of the outdoor space.
In conclusion, this single-story narrow farmhouse home design embodies the perfect balance of rustic charm and modern luxury. With its three bedrooms, open island kitchen, rear-facing family room, and vaulted master suite, this home seamlessly blends comfort, style, and functionality. Whether enjoying quiet evenings in the family room, preparing gourmet meals in the well-appointed kitchen, or unwinding in the serene master suite, this farmhouse home promises a truly captivating living experience that embraces the timeless appeal of farmhouse living with contemporary comforts.
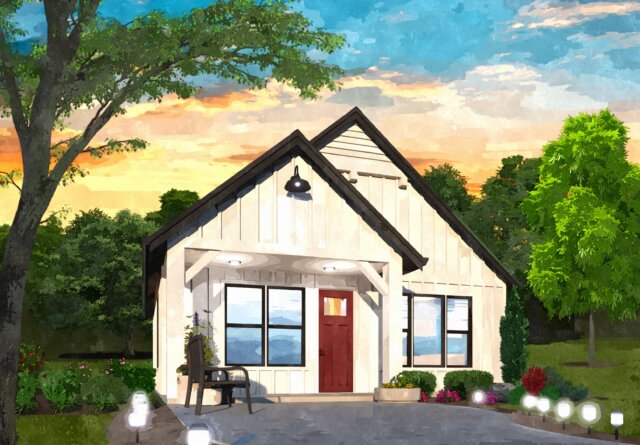 A cuter Farmhouse ADU Cottage with two bedrooms is not possible. This charmer has affordable construction and Two Full Bathrooms to go with the Two bedroom setup. This is perfect for a grandparent with a partner, or a caregiver. A kitchen with an eating bar that you can eat at is open to the Living Room with room for a dining table. Washer and dryer are stacked on the right side of the hallway. Bedroom One has a private bathroom and an abundant closet where the furnace and water heater will be. The secondary bedroom with large rear facing window also has an abundant closet and is right next to the hall bathroom.
A cuter Farmhouse ADU Cottage with two bedrooms is not possible. This charmer has affordable construction and Two Full Bathrooms to go with the Two bedroom setup. This is perfect for a grandparent with a partner, or a caregiver. A kitchen with an eating bar that you can eat at is open to the Living Room with room for a dining table. Washer and dryer are stacked on the right side of the hallway. Bedroom One has a private bathroom and an abundant closet where the furnace and water heater will be. The secondary bedroom with large rear facing window also has an abundant closet and is right next to the hall bathroom.
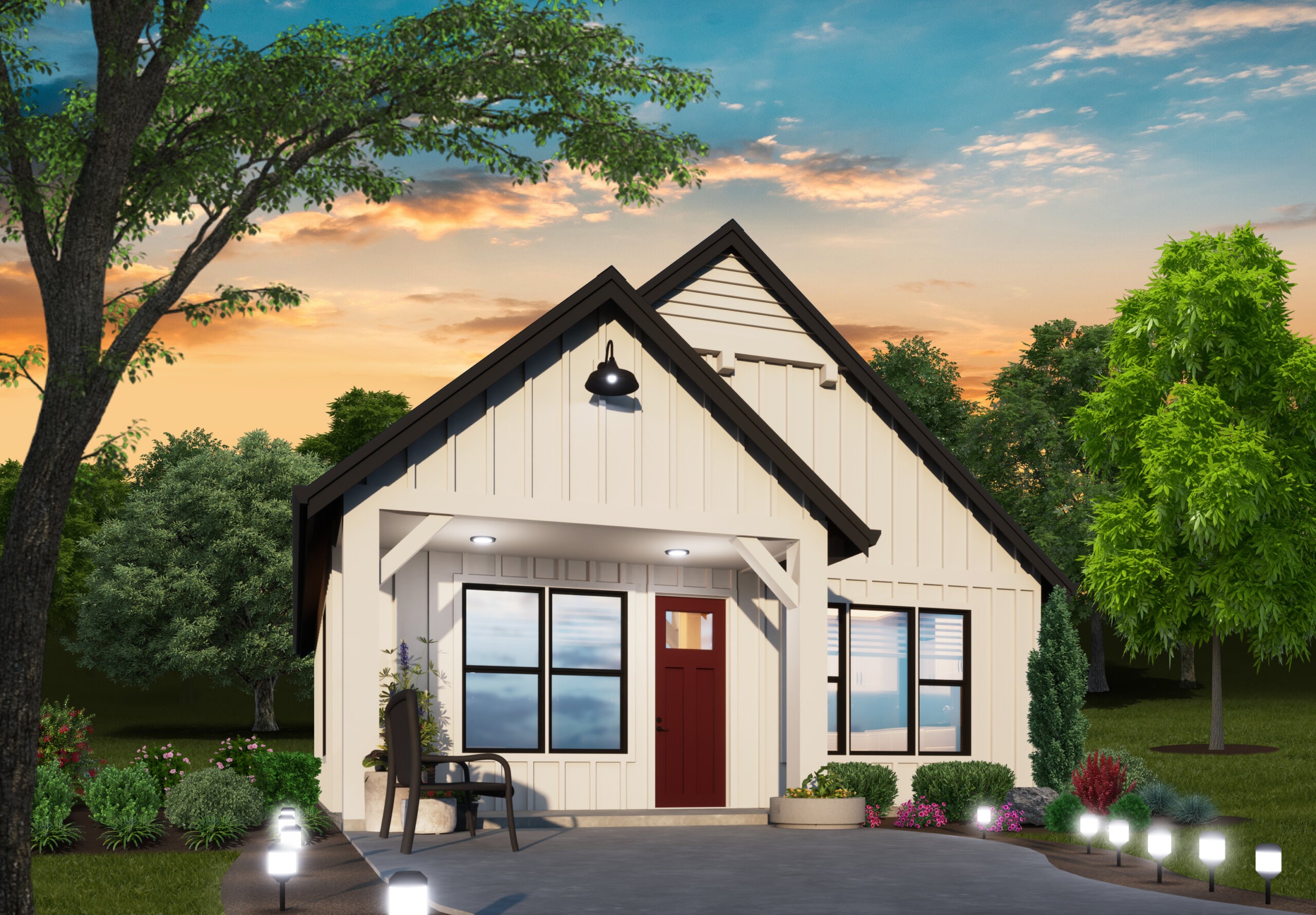
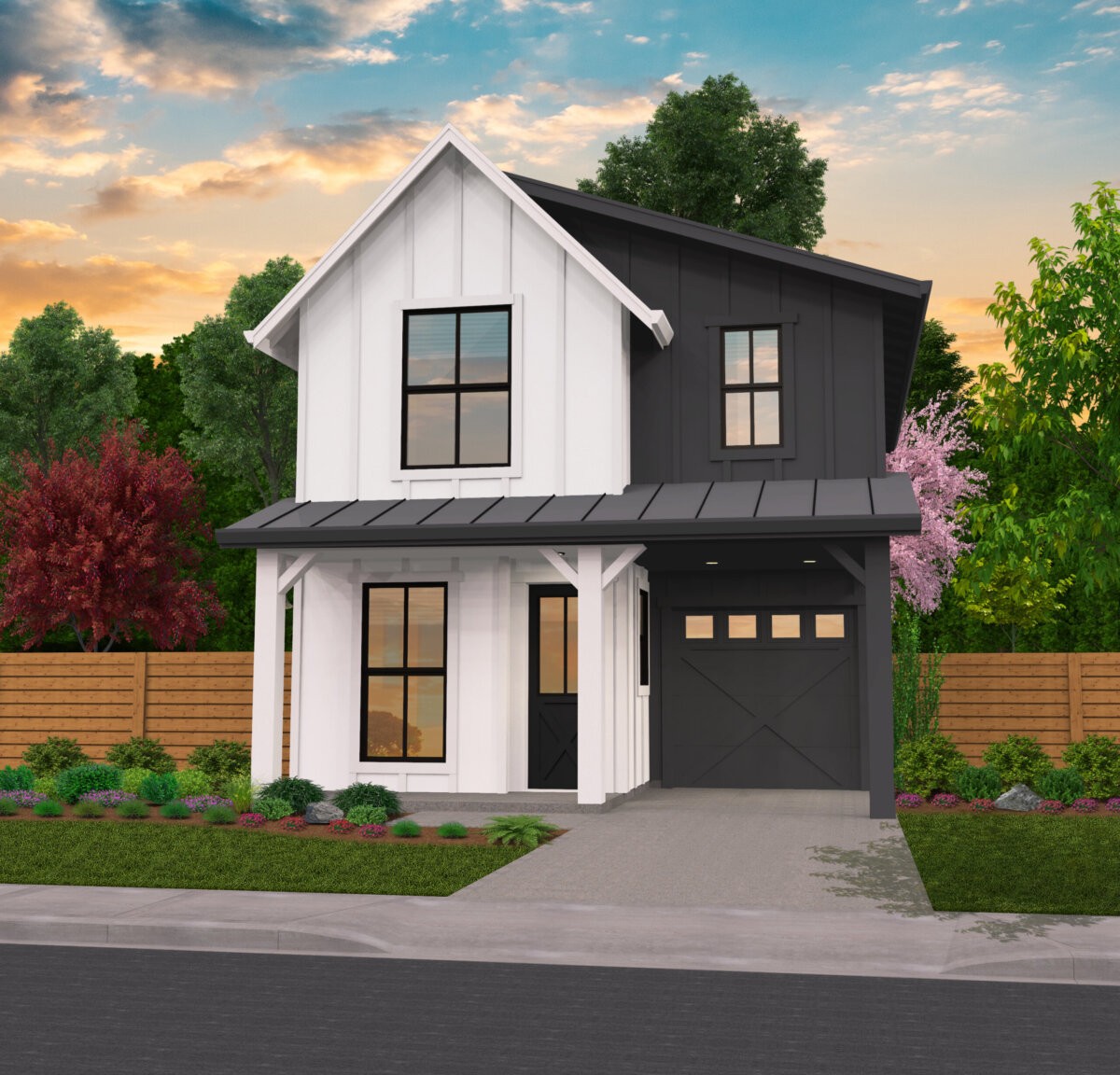
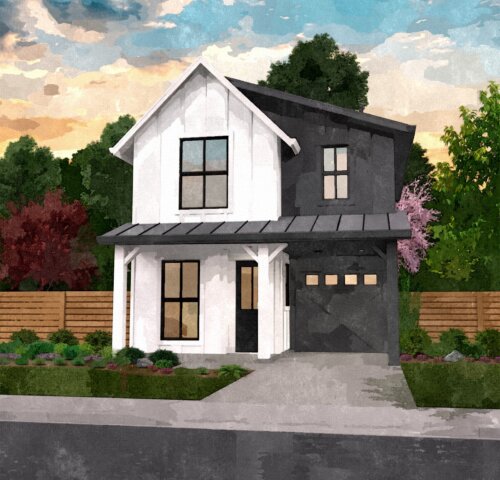 This is the perfect opportunity to get all the style and charm of a large, barn style in a manageable, small farmhouse package.
This is the perfect opportunity to get all the style and charm of a large, barn style in a manageable, small farmhouse package.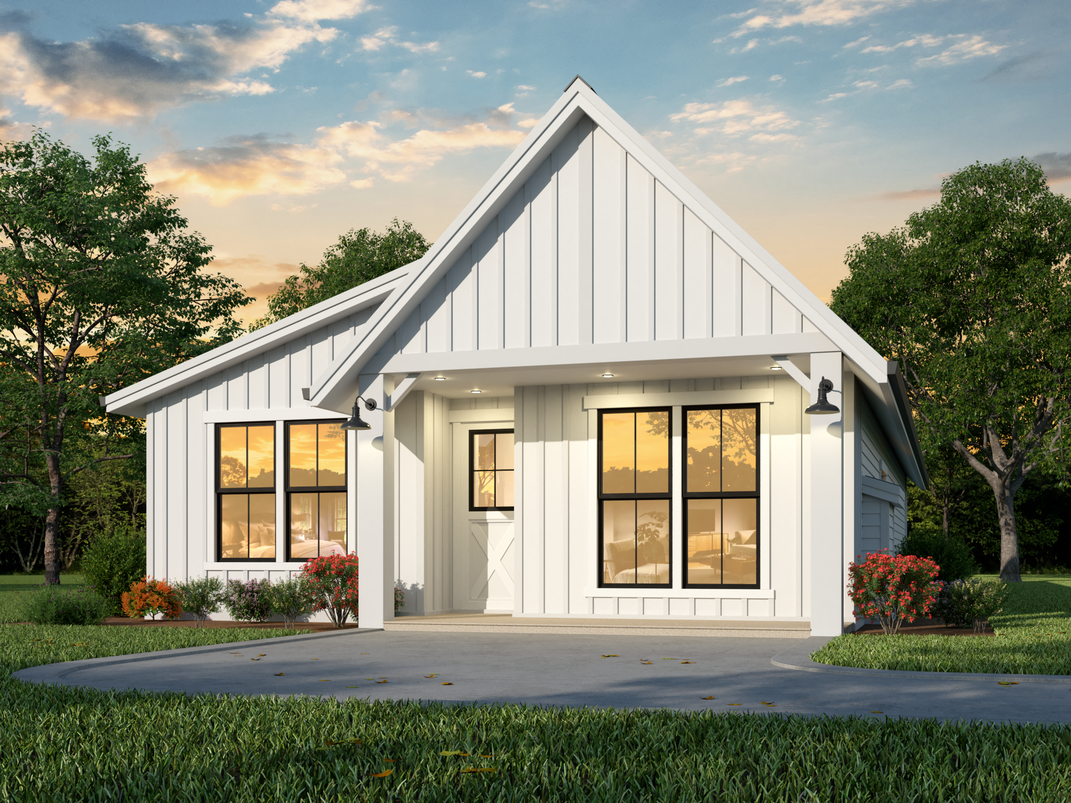
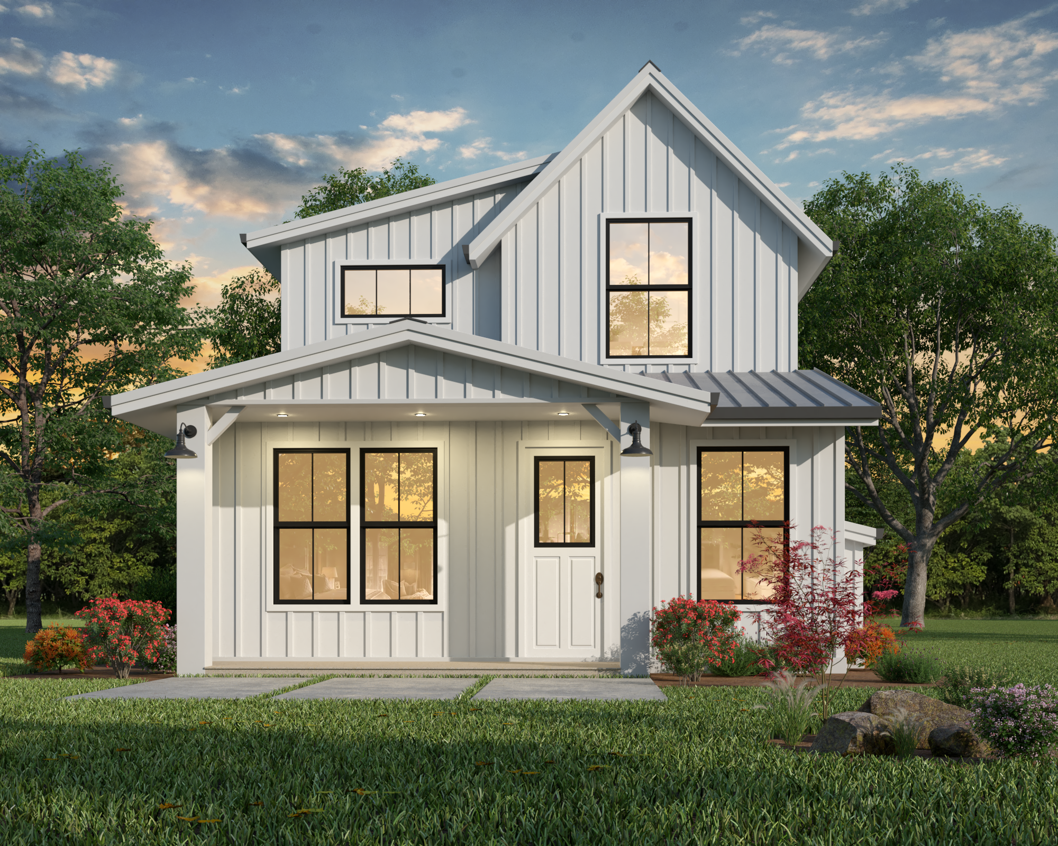


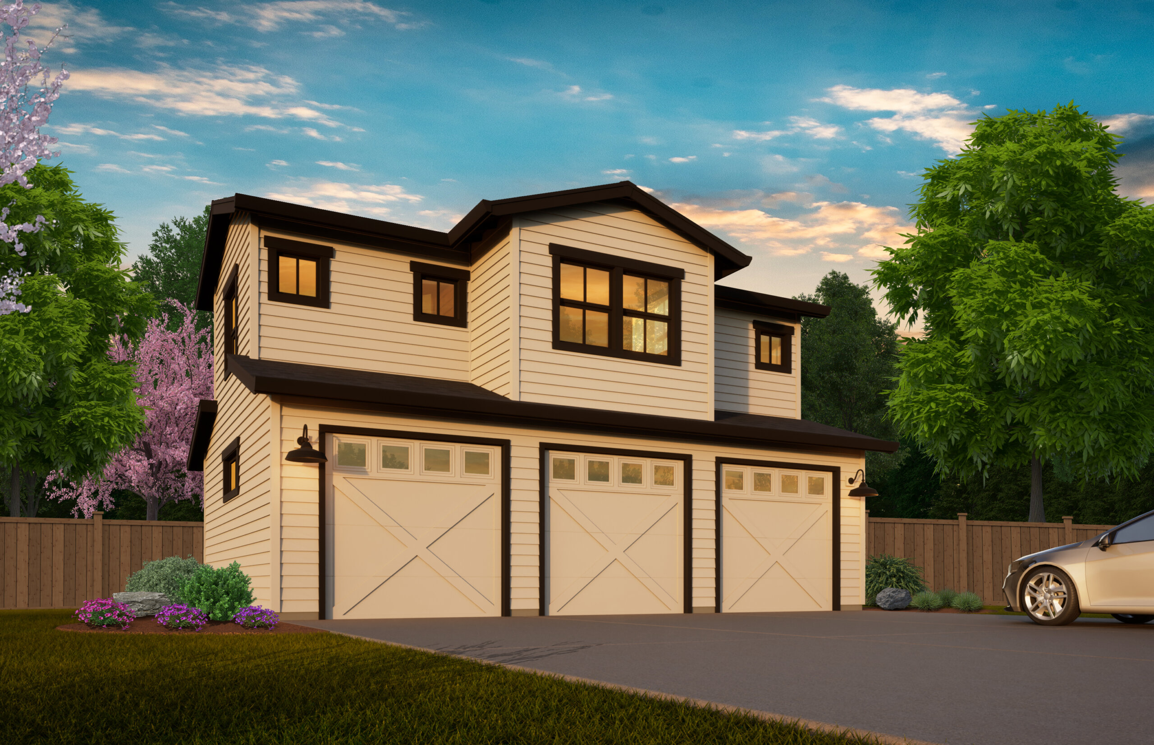

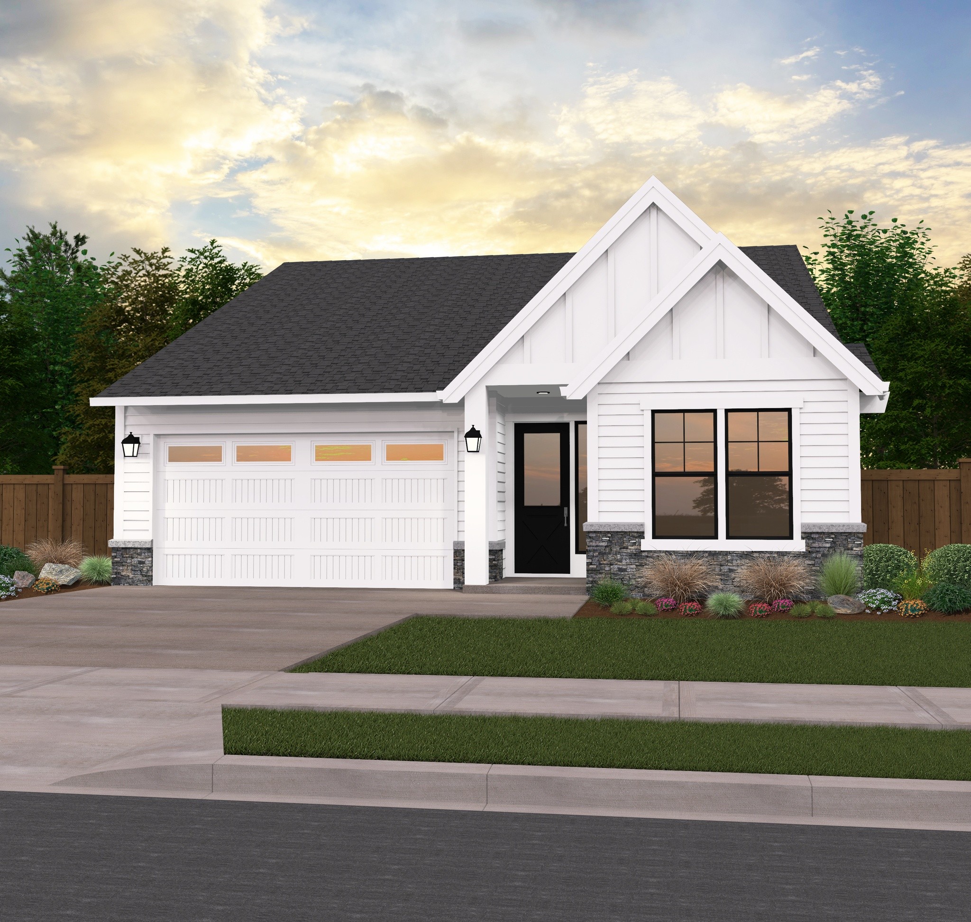
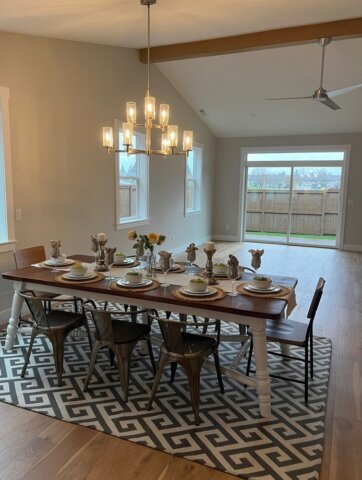 Indulge in the charm and simplicity of a One-Story Country House Plan and narrow farmhouse home design that effortlessly blends rustic elegance with modern comforts. This thoughtfully crafted residence boasts three bedrooms, an open island kitchen, a two-car garage, and captivating rear-facing spaces, including a family room and a vaulted master suite, making it the epitome of comfortable living.
Indulge in the charm and simplicity of a One-Story Country House Plan and narrow farmhouse home design that effortlessly blends rustic elegance with modern comforts. This thoughtfully crafted residence boasts three bedrooms, an open island kitchen, a two-car garage, and captivating rear-facing spaces, including a family room and a vaulted master suite, making it the epitome of comfortable living.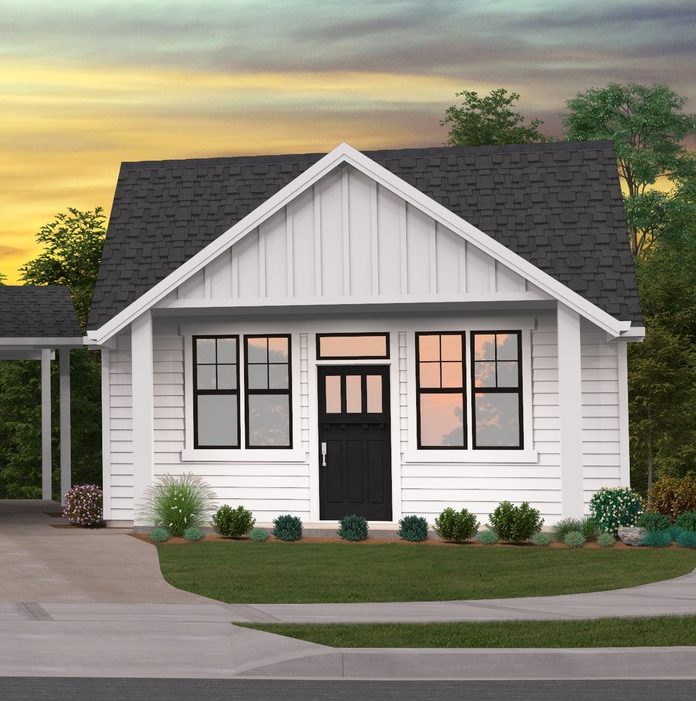
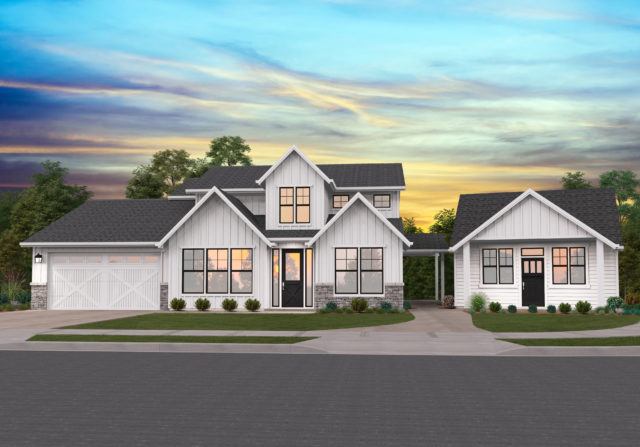 This Modern Farmhouse ADU is 462 square feet and originally accompanied a larger home, but we’ve also decided to offer it separately. The exterior is all
This Modern Farmhouse ADU is 462 square feet and originally accompanied a larger home, but we’ve also decided to offer it separately. The exterior is all 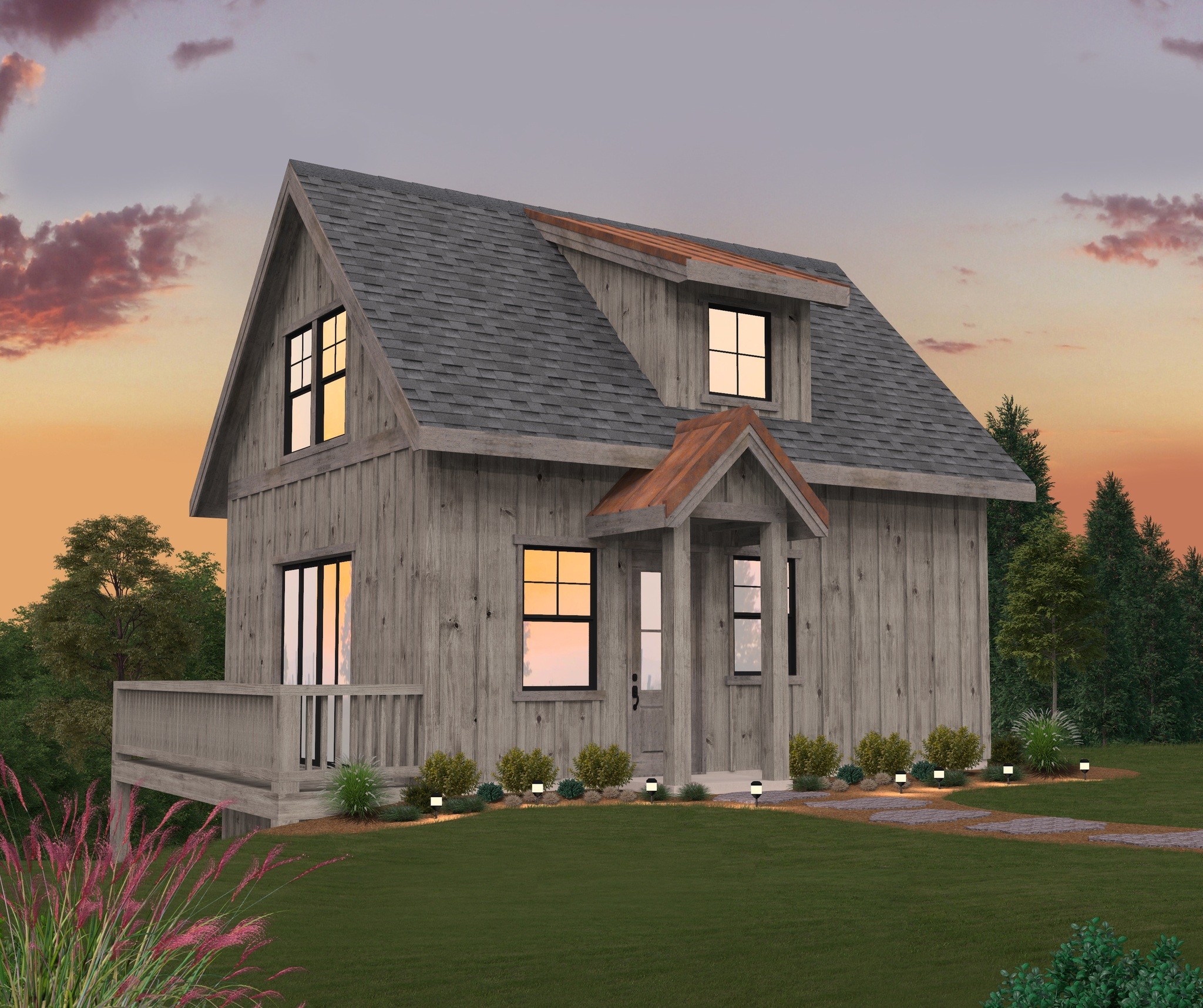
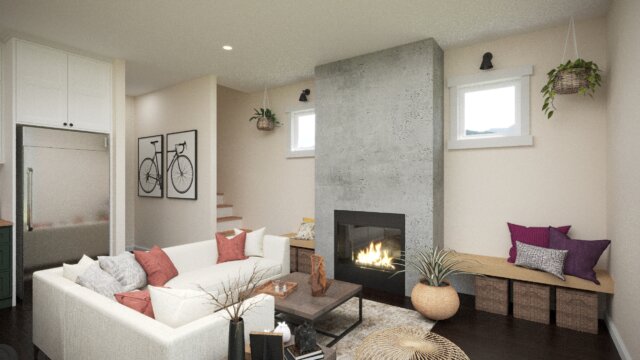
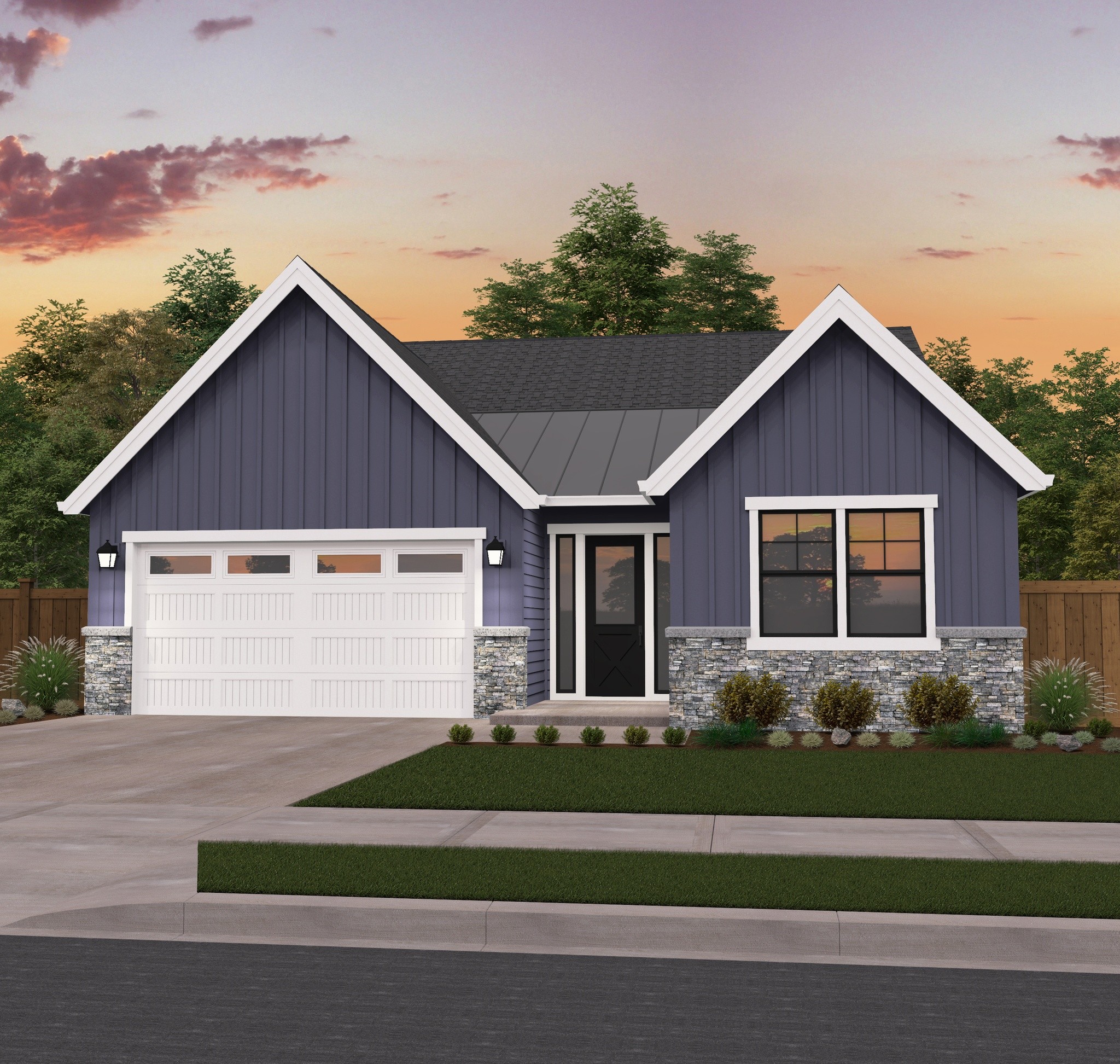
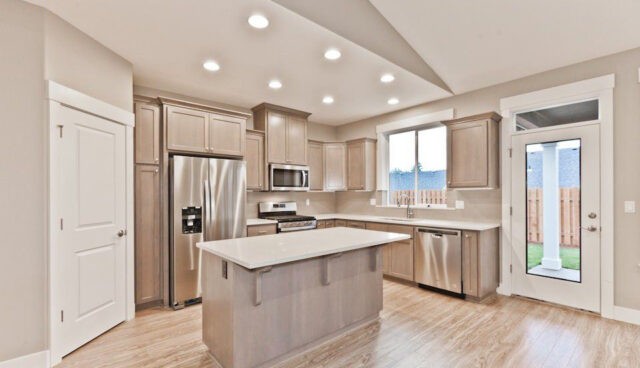 Mark Stewart Home Design is on the leading edge of the recent surge in
Mark Stewart Home Design is on the leading edge of the recent surge in