Prairie Breeze – Modern Prairie One Story House Plan – MSAP-2316
MSAP-2316
Modern Prairie One Story House Plan
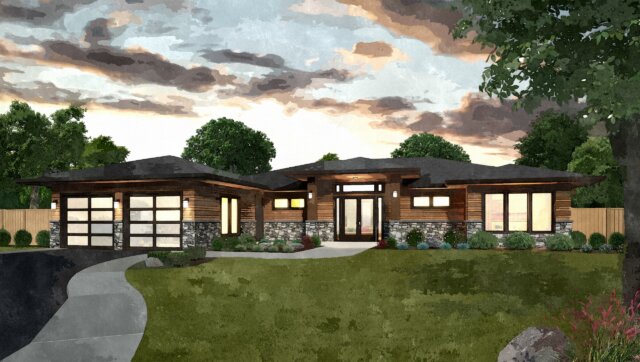 This stunning modern prairie one story house plan has everything you need on one floor. Easy to maintain, easy to navigate, and easy to love, this has something for everyone. A winning floor plan combined with our classic prairie style completes the package.
This stunning modern prairie one story house plan has everything you need on one floor. Easy to maintain, easy to navigate, and easy to love, this has something for everyone. A winning floor plan combined with our classic prairie style completes the package.
Through the covered porch, walk into the foyer and see before you the open concept central living core. Here, the living room, dining room, and kitchen all meet in concert with a 12′ ceiling to let the space breathe. The kitchen is outfitted with a huge L-shaped counter and a large island that’s perfect for both food prep and gathering.
On the right side of the home, there are three bedrooms and a shared bathroom. Each bedroom is generously sized and includes a closet and ample natural light. The shared bathroom includes a double sink vanity and a shower/tub combo. The fourth bedroom doubles as a flex room and could easily become an office, studio, gym, you name it.
On the left side of the house is the primary bedroom suite, which includes the spacious bedroom, a large walk-in closet, and the luxurious primary bathroom. This bathroom includes a double sink vanity and a large walk-in shower.
The laundry room is located near the primary bedroom suite and includes a sink, plenty of cabinet space, and a built-in ironing board. Never again will you have to worry about walking up or downstairs to get the laundry done. This plan also offers a mudroom function at the utility room located near the garage entrance. A rear access door to a covered patio with garage access is included here as well.
Outside, the home features a large covered patio with room for an outdoor fireplace and plenty of space for outdoor seating and dining. There is an outdoor kitchen and direct access from the primary bedroom to this covered outdoor living space.
Take the first step on the journey of building your home by browsing our vast collection of house plans. If any of them strike your fancy and you’re considering tweaking them to better align with your tastes, we enthusiastically embrace your creative input. Don’t hesitate to get in touch with us through our contact page; together, we can craft designs that mirror your distinctive style and personality. Our website offers an even wider array of modern prairie one story house plans, and we encourage you to delve deeper and discover more.

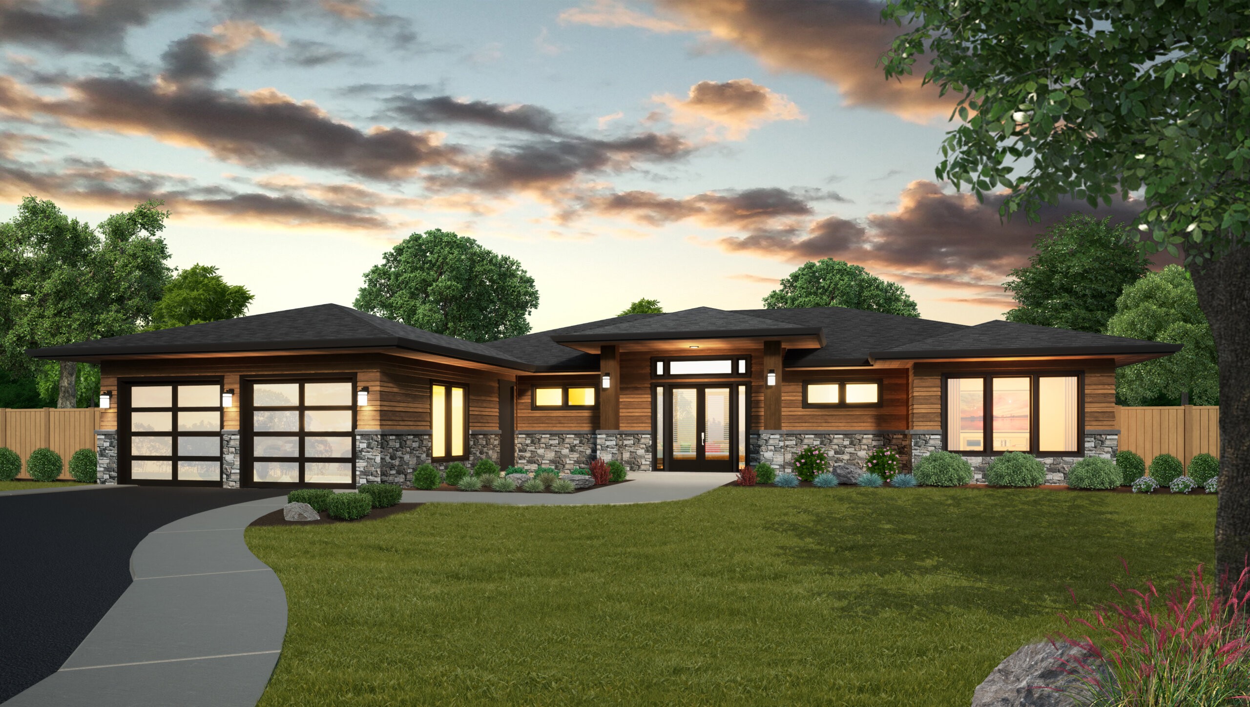
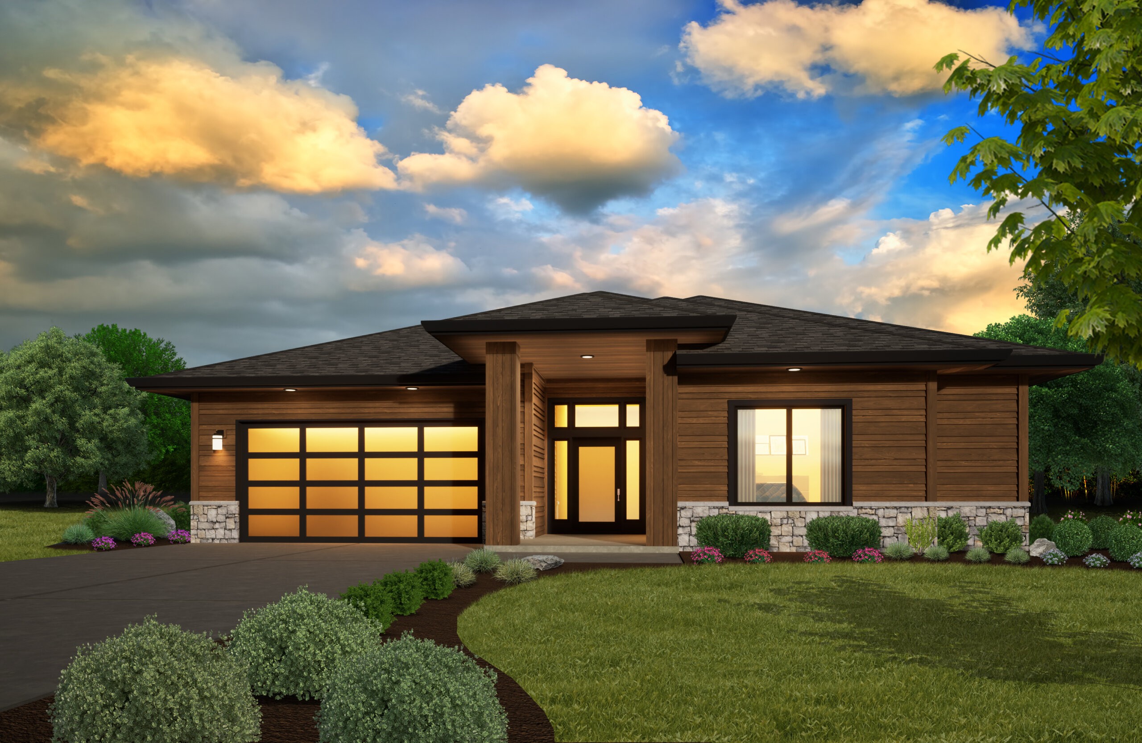
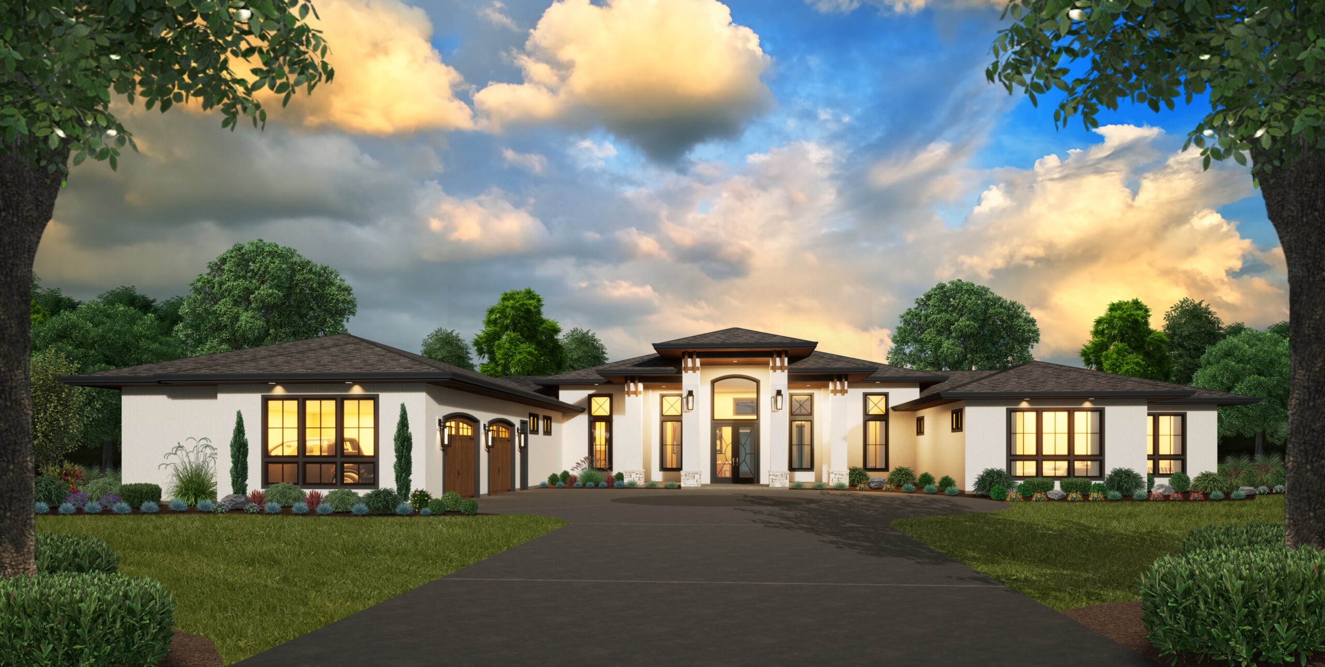
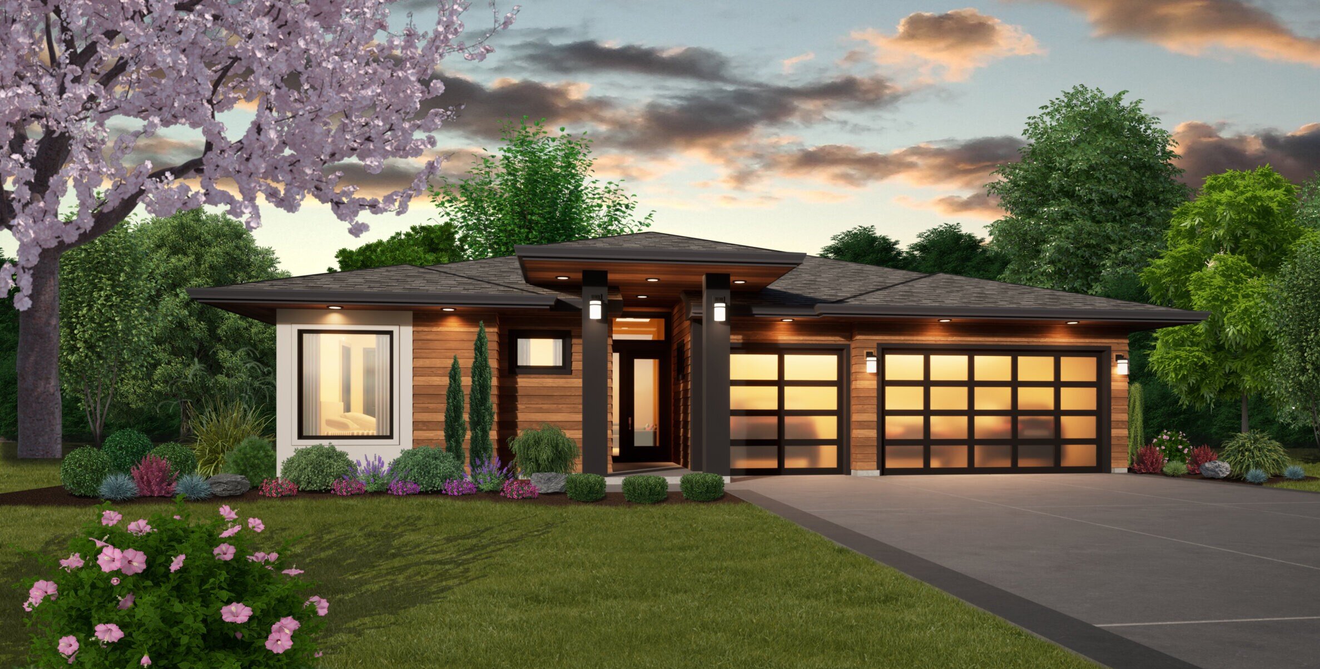
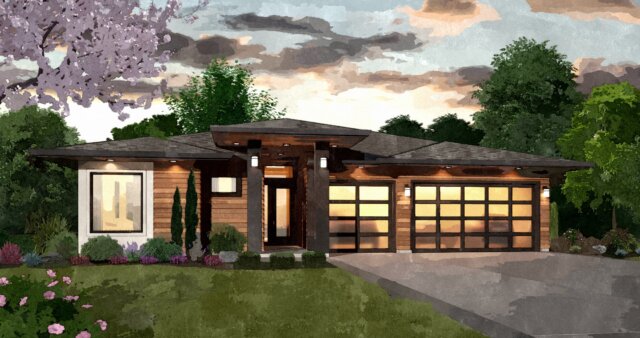 Beauty meets functionality and flexibility in this modern one story house plan, where a fully featured home is augmented by one of our signature Casita suites. These suites add tons of flexibility to a home, and we’ll explore more of it later.
Beauty meets functionality and flexibility in this modern one story house plan, where a fully featured home is augmented by one of our signature Casita suites. These suites add tons of flexibility to a home, and we’ll explore more of it later.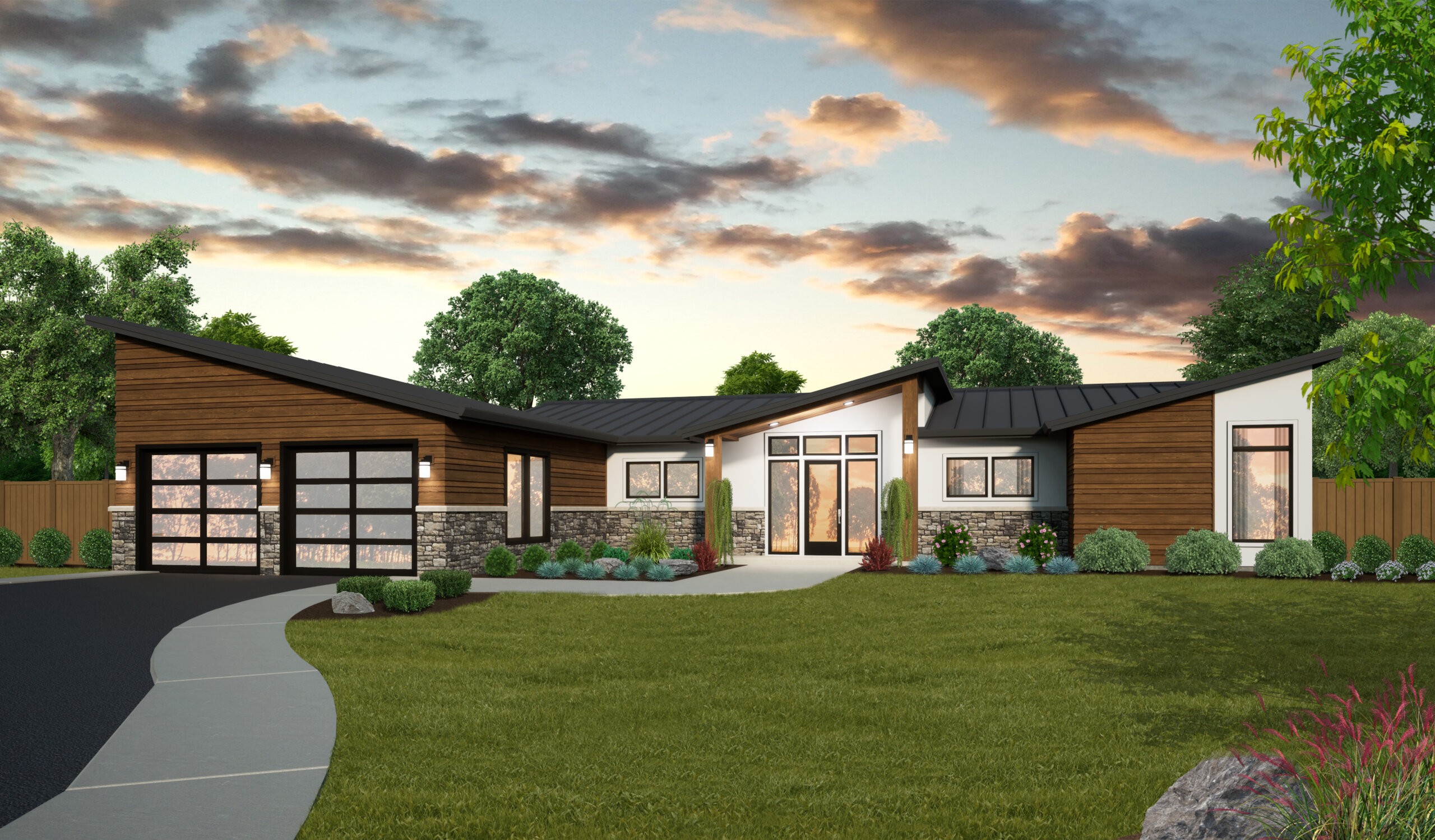
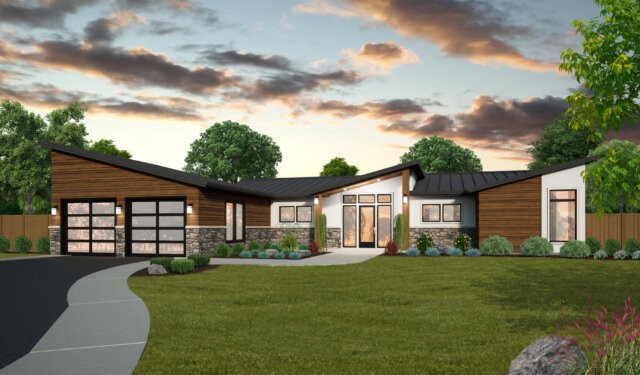 You have discovered a single story Modern Shed Roof House Plan with four bedrooms, a flex room, pocket office, large island kitchen with an open concept Dining and Living Room that opens to Covered Outdoor Living Space and includes a large two car garage and private primary bedroom suite.
You have discovered a single story Modern Shed Roof House Plan with four bedrooms, a flex room, pocket office, large island kitchen with an open concept Dining and Living Room that opens to Covered Outdoor Living Space and includes a large two car garage and private primary bedroom suite.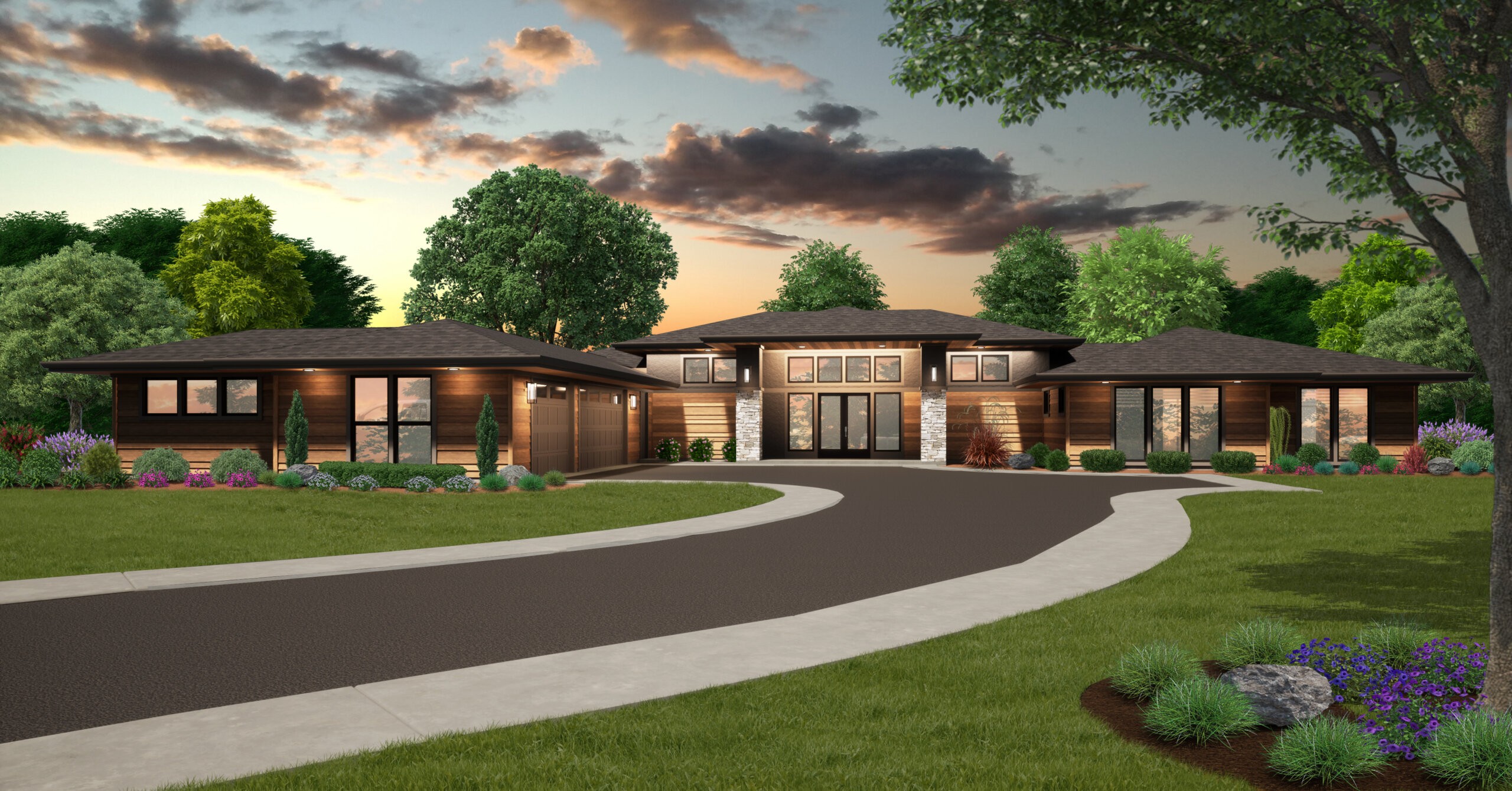

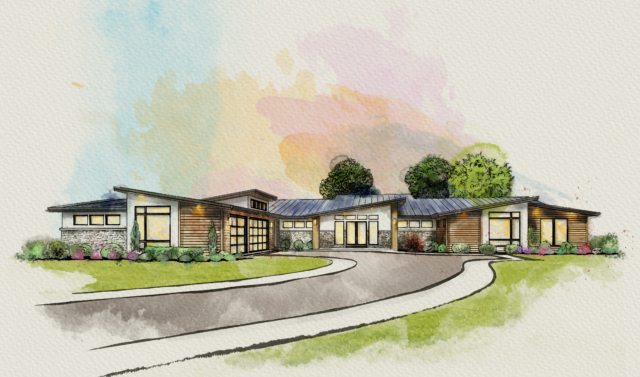 Words don’t do justice to the livability and beauty of this one story luxury modern house plan. The shed roof architecture is striking and will leave you in awe. You’ll arrive at the entry and immediately be swept away to the expansive and open kitchen/dining/living room. In the kitchen you’ll find the large island and a triple-size walk-in pantry. We have maximized the livability of this floor plan and have tried not to waste an inch of space.
Words don’t do justice to the livability and beauty of this one story luxury modern house plan. The shed roof architecture is striking and will leave you in awe. You’ll arrive at the entry and immediately be swept away to the expansive and open kitchen/dining/living room. In the kitchen you’ll find the large island and a triple-size walk-in pantry. We have maximized the livability of this floor plan and have tried not to waste an inch of space.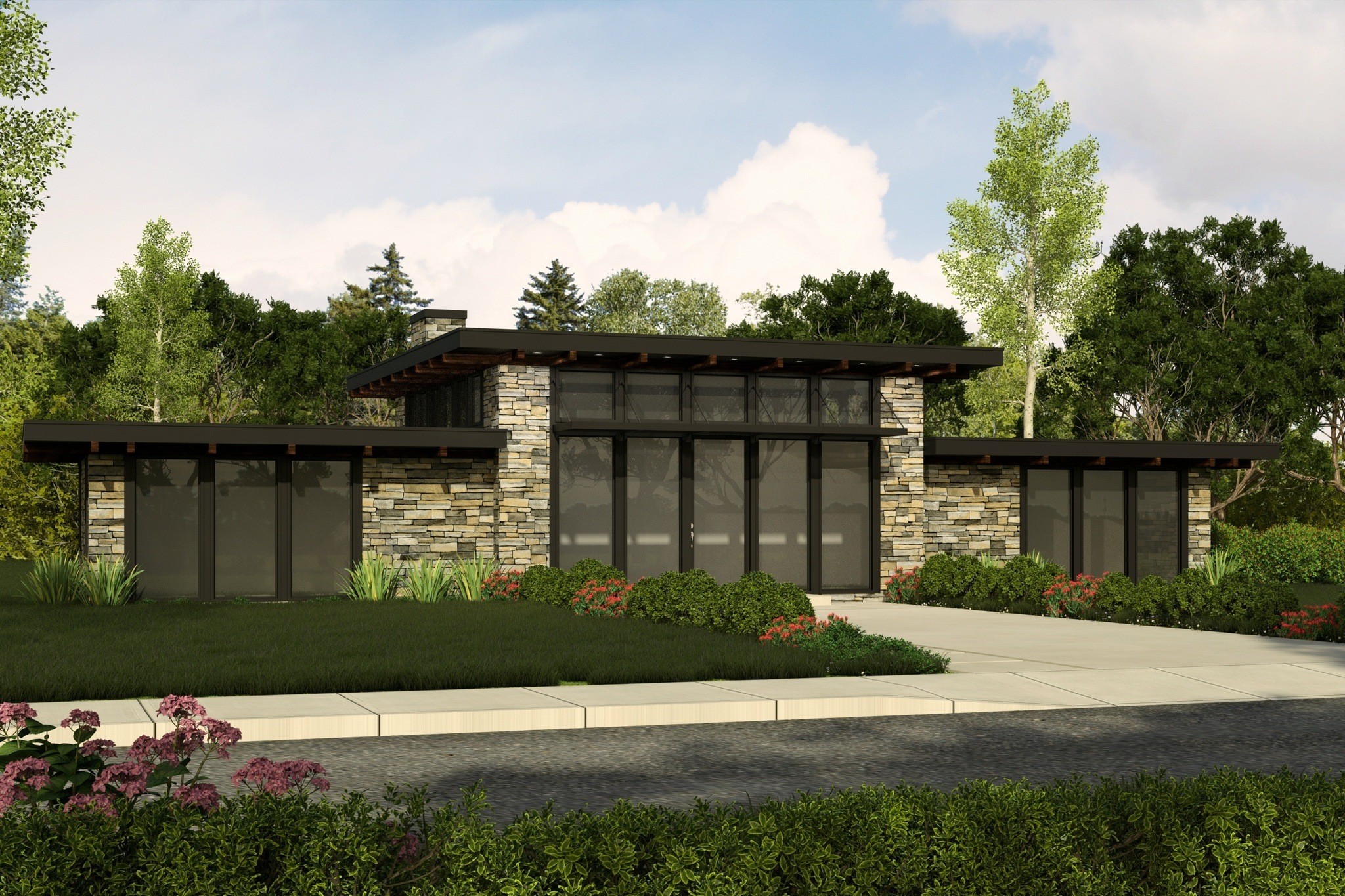
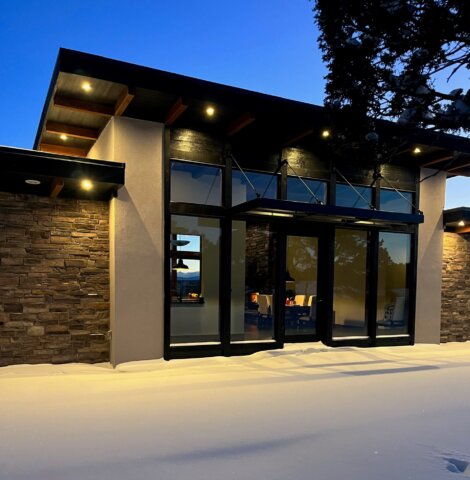 This small modern home has all the light, drama, and intimacy that you could want in a small house plan. The entire great room, kitchen, and dining area are 12 feet tall with clerestory windows on all four sides.
This small modern home has all the light, drama, and intimacy that you could want in a small house plan. The entire great room, kitchen, and dining area are 12 feet tall with clerestory windows on all four sides.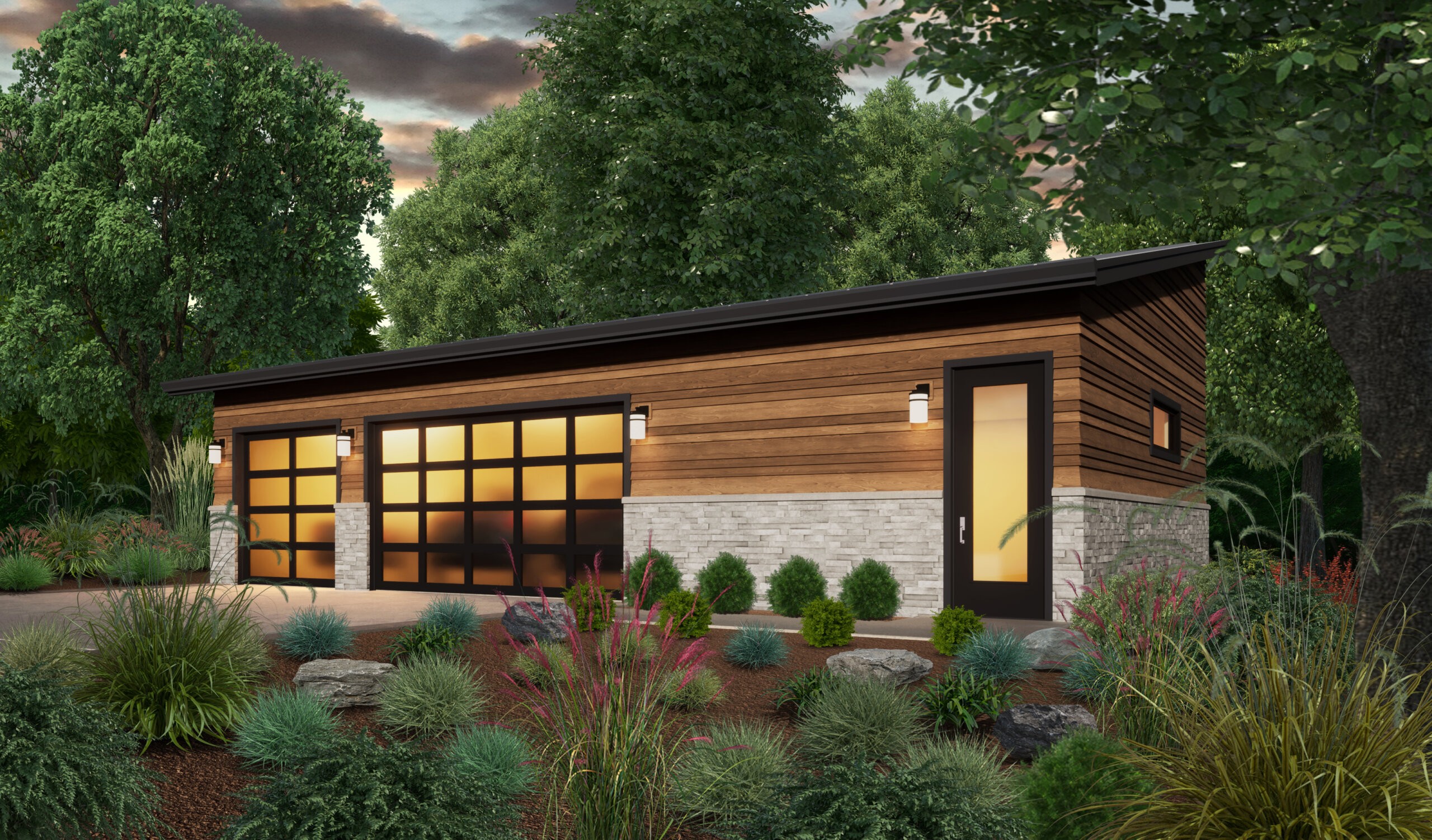
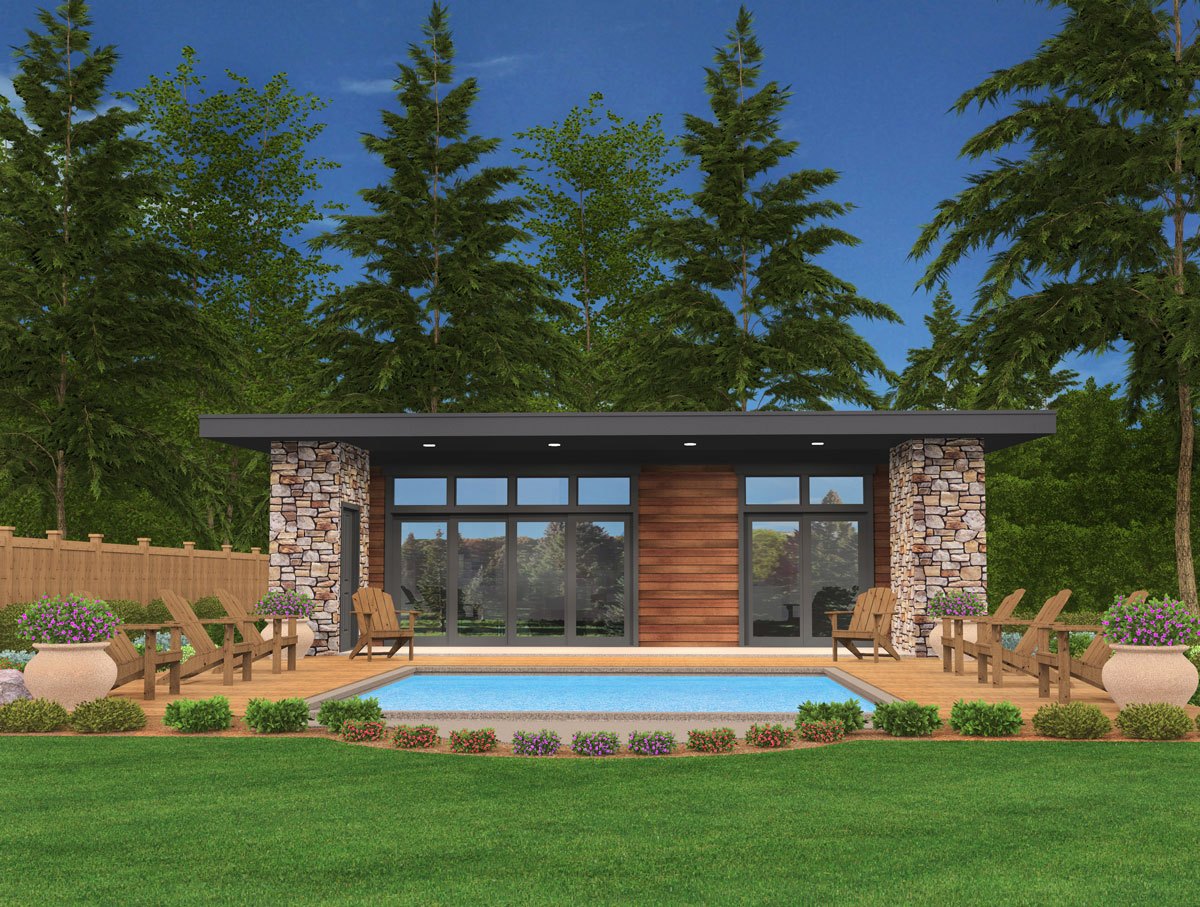
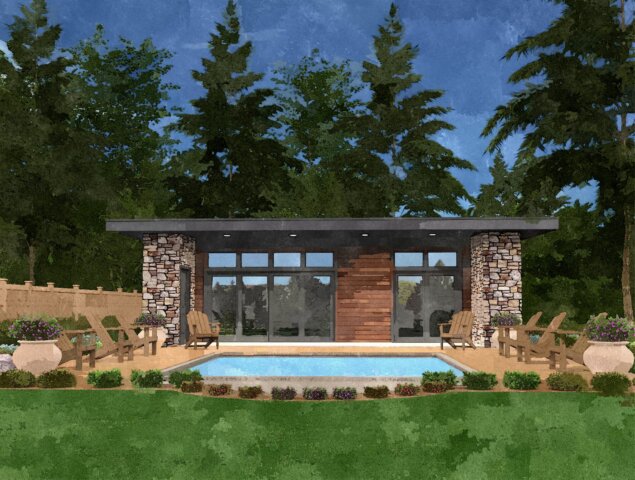

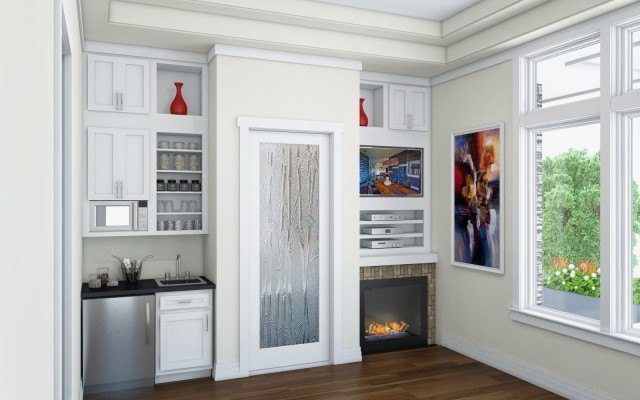

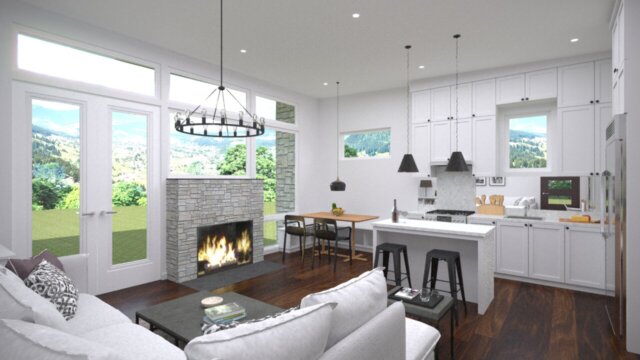 This elegant example of our
This elegant example of our