Style Plus – 2 Story Luxury Modern House Plan – MM-4174
MM-4174
Modern Two Story Luxury House Plan
Discover Elegance and Functionality: A 4000-Square-Foot Modern Two-Story Dream Home
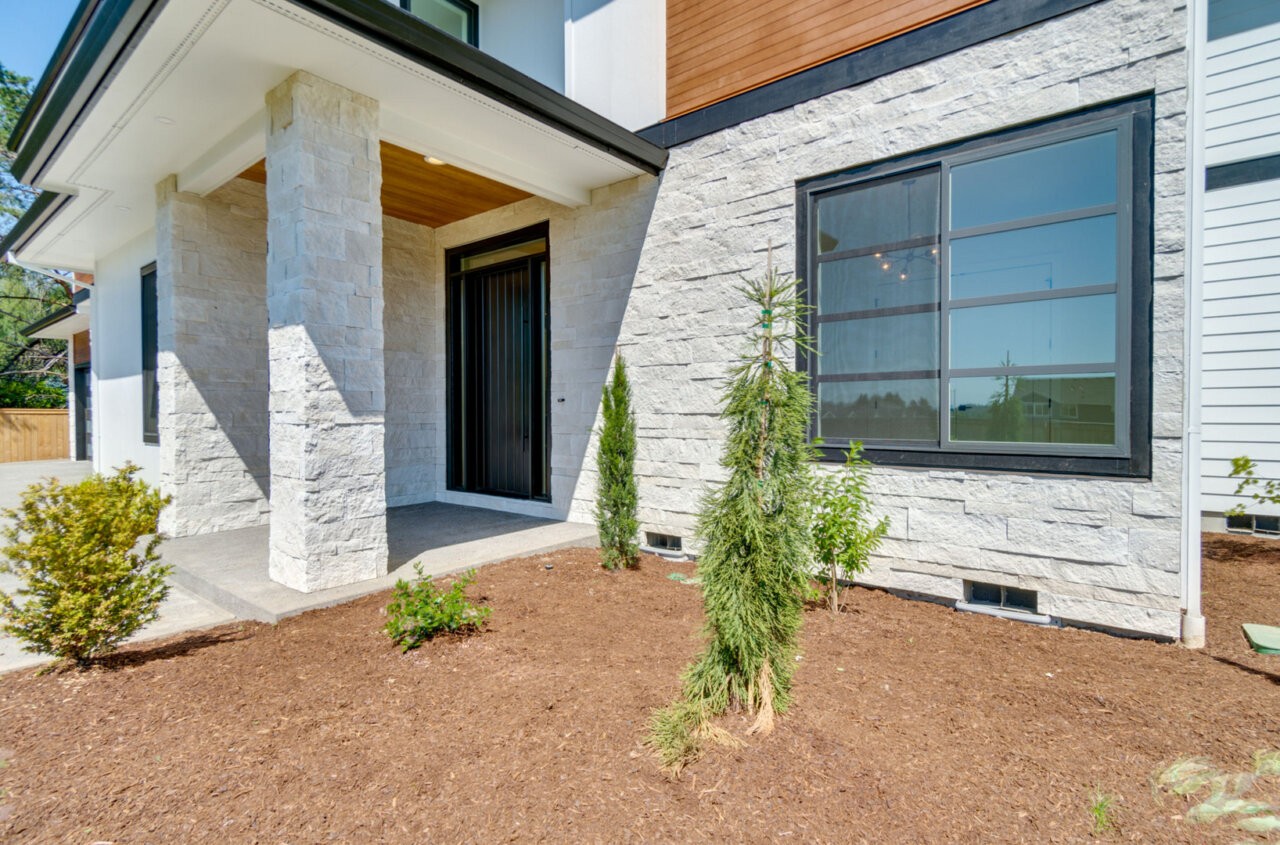 Step into the future of modern living with this breathtaking 4000-square-foot two-story house plan. Perfectly blending sophistication, functionality, and energy efficiency, this design is ideal for families seeking a spacious and luxurious lifestyle. With its award-winning modern exterior, this home is a masterpiece of architectural artistry, featuring clean lines, expansive windows, and a bold yet welcoming façade that commands attention and admiration.
Step into the future of modern living with this breathtaking 4000-square-foot two-story house plan. Perfectly blending sophistication, functionality, and energy efficiency, this design is ideal for families seeking a spacious and luxurious lifestyle. With its award-winning modern exterior, this home is a masterpiece of architectural artistry, featuring clean lines, expansive windows, and a bold yet welcoming façade that commands attention and admiration.
The home greets you with a dramatic two-story foyer, setting the tone for the expansive interiors. Natural light floods the space, emphasizing the open and airy design. This magnificent entryway flows seamlessly into the heart of the home, where social and private spaces are thoughtfully arranged for maximum comfort and style.
Main Floor Guest Suite
An entire guest suite on the main floor provides a haven of privacy and comfort for visiting friends or extended family. This well-appointed space includes a generous bedroom and ensuite bath, allowing guests to enjoy their stay with ease and independence.
Entertain with Style
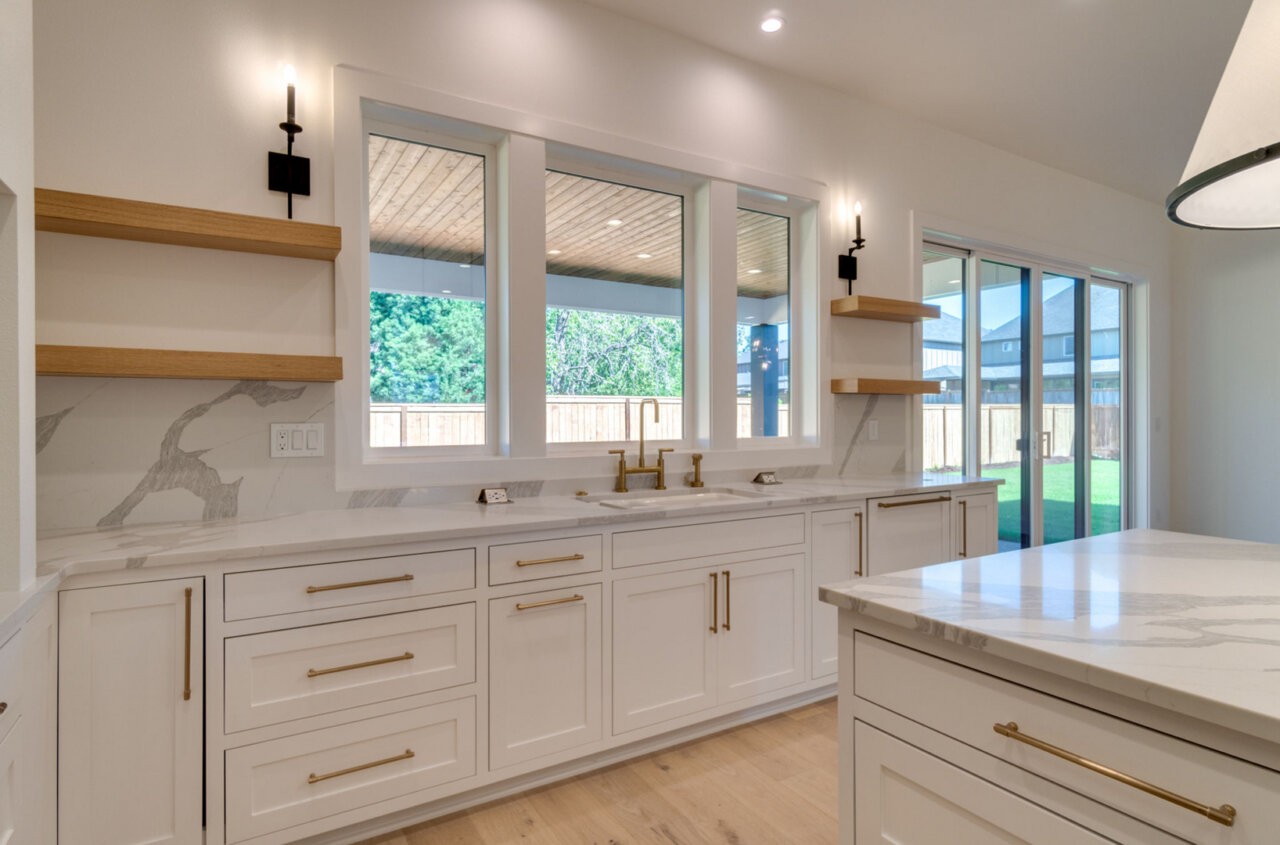 The main floor of this Modern Two Story House Plan also boasts a formal dining area, complete with a convenient butler’s pantry. Whether hosting intimate dinners or lavish celebrations, this space elevates every occasion. The adjacent social kitchen is a true centerpiece, featuring a massive island with seating for family gatherings and casual dining. Outfitted with top-tier appliances, ample counter space, and sleek cabinetry, this kitchen is as functional as it is beautiful. The home’s design encourages seamless movement from one area to another, perfect for entertaining or everyday living. The dining room flows effortlessly into the kitchen and great room, where soaring ceilings and expansive windows create a bright, open atmosphere.
The main floor of this Modern Two Story House Plan also boasts a formal dining area, complete with a convenient butler’s pantry. Whether hosting intimate dinners or lavish celebrations, this space elevates every occasion. The adjacent social kitchen is a true centerpiece, featuring a massive island with seating for family gatherings and casual dining. Outfitted with top-tier appliances, ample counter space, and sleek cabinetry, this kitchen is as functional as it is beautiful. The home’s design encourages seamless movement from one area to another, perfect for entertaining or everyday living. The dining room flows effortlessly into the kitchen and great room, where soaring ceilings and expansive windows create a bright, open atmosphere.
An Upper Floor Oasis
Upstairs, the primary bedroom suite is a luxurious retreat. This expansive sanctuary includes a lavish bedroom with space for a seating area, a spa-like ensuite bathroom, and a generous walk-in closet. The highlight? A well-designed connection between the walk-in closet and the laundry room, ensuring convenience and efficiency for busy lifestyles.
Three additional large bedrooms and a versatile bonus room complete the upper floor. Whether used as a playroom, home office, or media lounge, the bonus room offers endless possibilities to cater to your family’s unique needs.
The Lavish Laundry Room
Function meets elegance in the oversized laundry room. This space is more than just practical; it’s designed to be an enjoyable part of your daily routine. With abundant counter space, storage solutions, and a direct connection to the primary suite’s walk-in closet, this laundry room makes household tasks feel effortless.
Value-Engineered Structural Systems
This home is built with cutting-edge, value-engineered structural systems to ensure both durability and cost-effectiveness. Designed for wide and shallow lots, the structure maximizes usable space while minimizing waste, offering unparalleled functionality without compromising on aesthetics.
Energy Efficiency at Its Core
Sustainability is a cornerstone of this house plan. Advanced energy-efficient systems, including optimized insulation, high-performance windows, and environmentally conscious HVAC systems, make this home as eco-friendly as it is luxurious. These features not only reduce environmental impact but also lower utility costs, adding long-term value for homeowners.
Award-Winning Modern Exterior Design
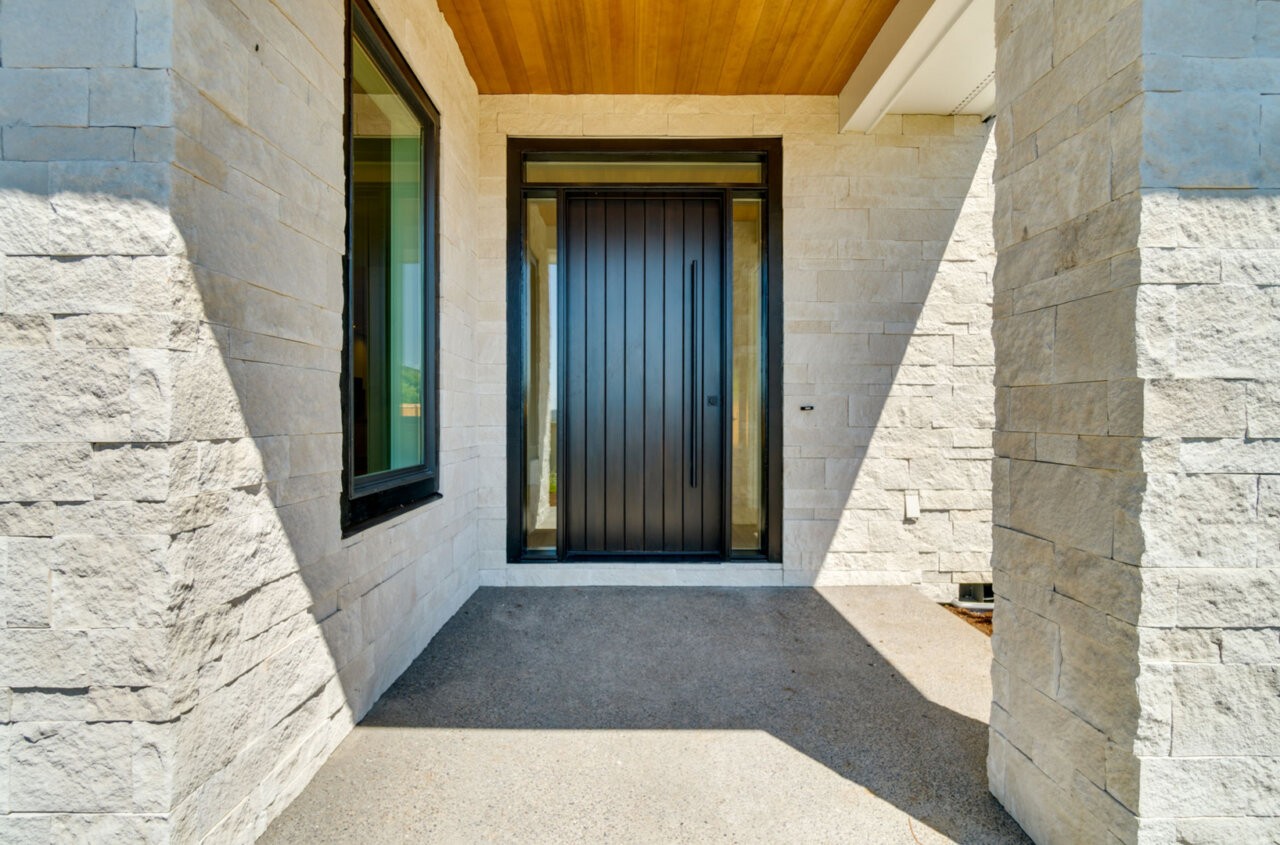 The exterior of this home is a true showstopper. With its sleek lines, expansive glass, modern prairie style hip roof with large overhang and thoughtfully balanced materials, this modern façade has earned accolades for its innovative and timeless design. Whether viewed from the curb or up close, the exterior harmonizes with the surrounding environment while making a bold architectural statement.
The exterior of this home is a true showstopper. With its sleek lines, expansive glass, modern prairie style hip roof with large overhang and thoughtfully balanced materials, this modern façade has earned accolades for its innovative and timeless design. Whether viewed from the curb or up close, the exterior harmonizes with the surrounding environment while making a bold architectural statement.
A Home That Evolves with You
This modern two-story house plan is more than just a residence—it’s a home designed to grow and evolve with your family. From the spacious guest suite to the flexible bonus room and luxurious primary suite, every element of this home is tailored to support your lifestyle.
This 4000-square-foot wide and shallow modern two-story house plan is the epitome of luxurious, energy-efficient living. With its award-winning exterior, five bedrooms—including a main-floor guest suite—and thoughtful touches like the dramatic two-story foyer and lavish laundry room, this home offers a perfect balance of elegance and functionality. The value-engineered structural systems and sustainable design make it a smart investment for families who want to live beautifully, efficiently, and responsibly.
Let this Modern Two Story House Plan be the foundation for countless memories and a lifetime of comfort and style.

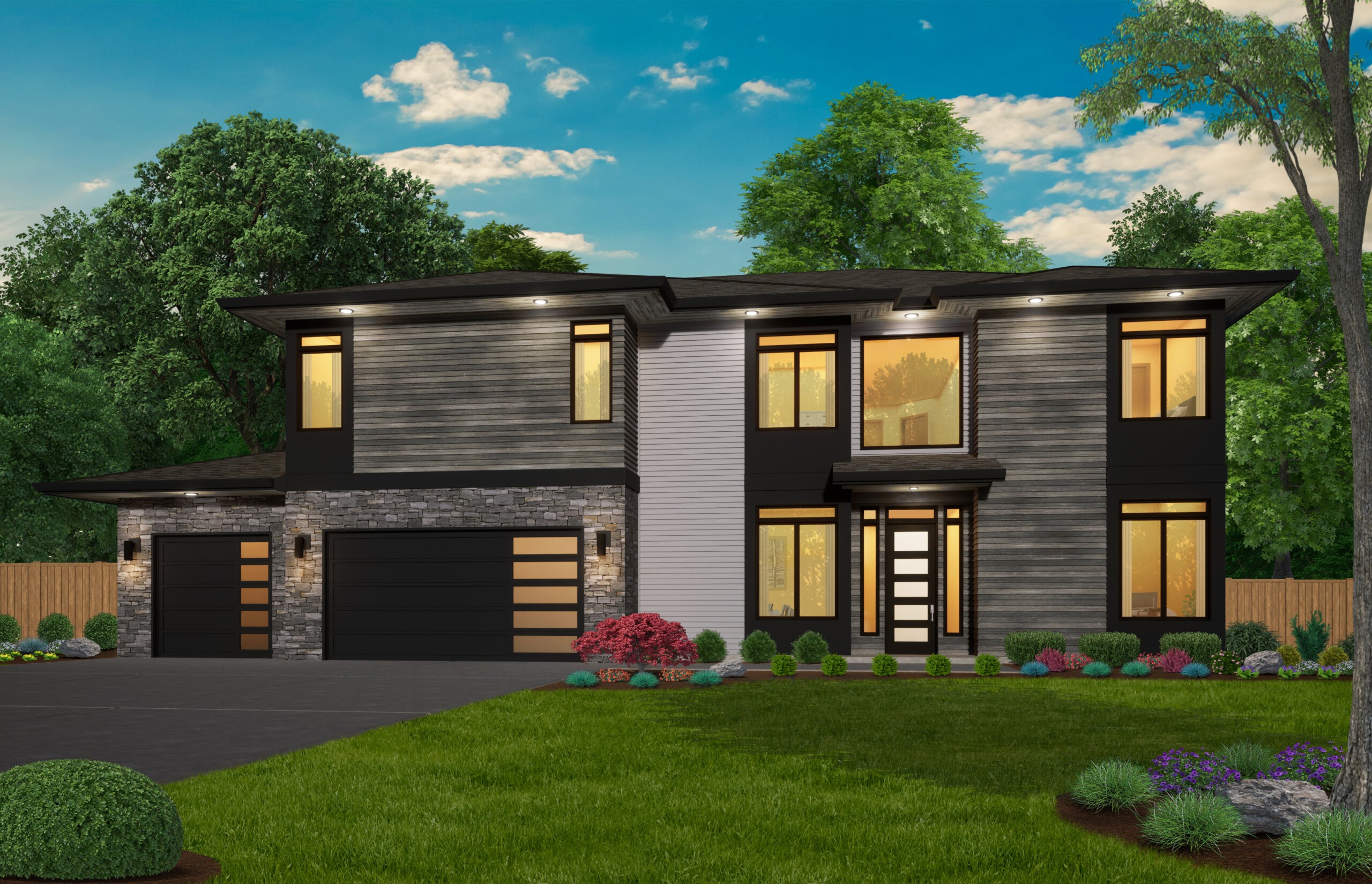
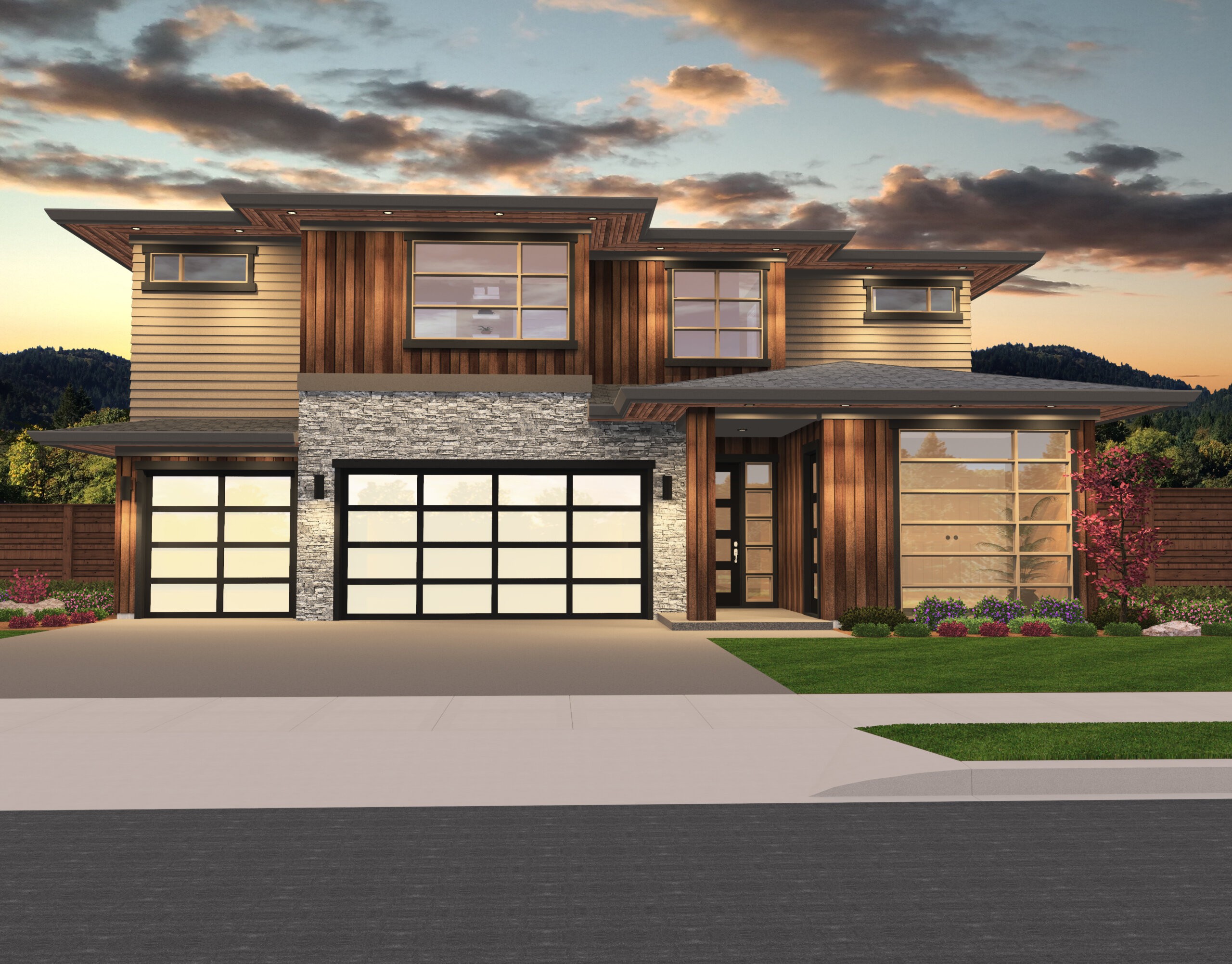
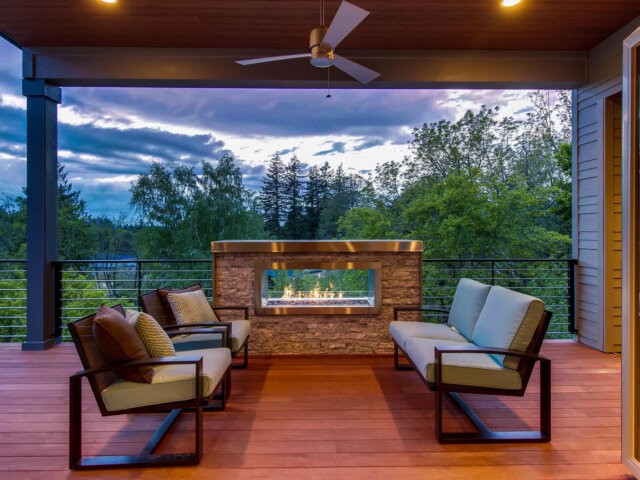 This home captures everything we love about this Modern Prairie Luxury Home style. From the gently sloping roof lines to the large windows, the exterior is just the tip of the iceberg for this northwest modern prairie luxury house plan.
This home captures everything we love about this Modern Prairie Luxury Home style. From the gently sloping roof lines to the large windows, the exterior is just the tip of the iceberg for this northwest modern prairie luxury house plan.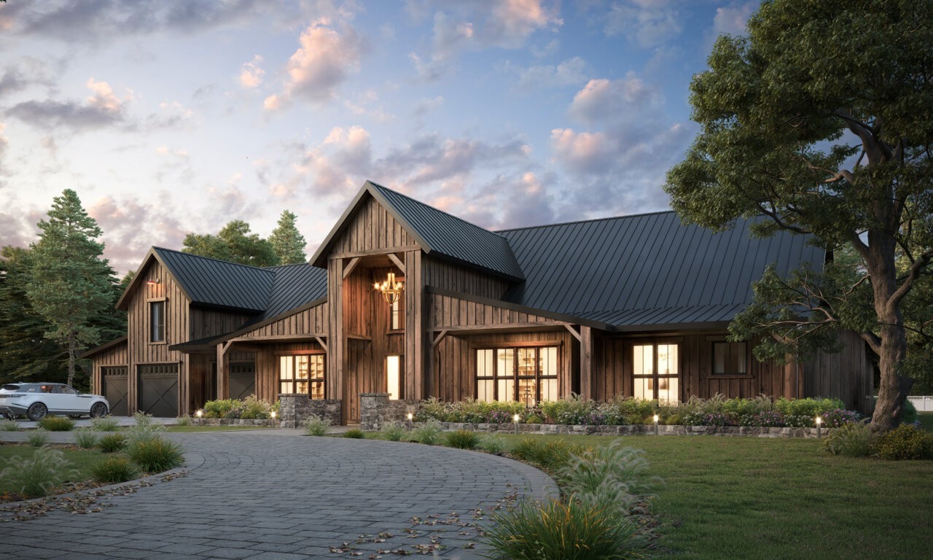
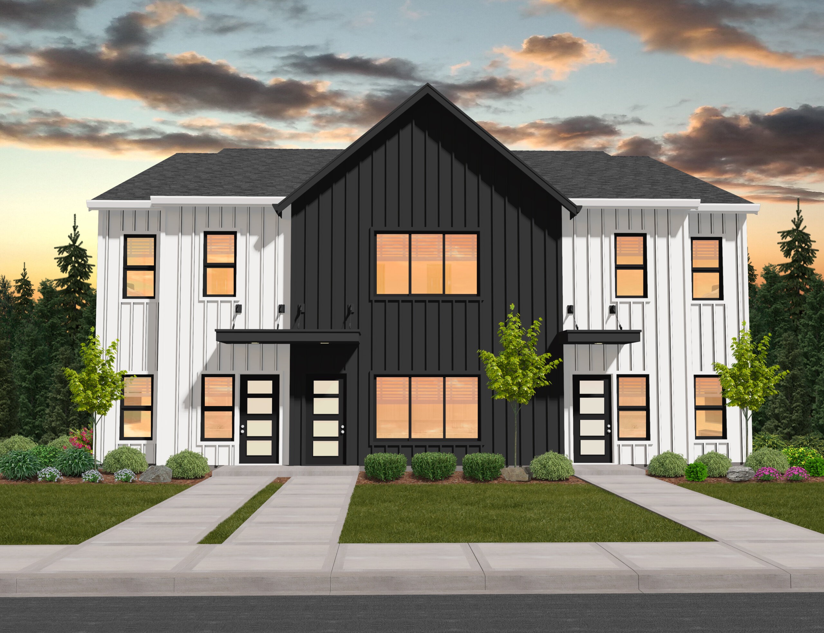
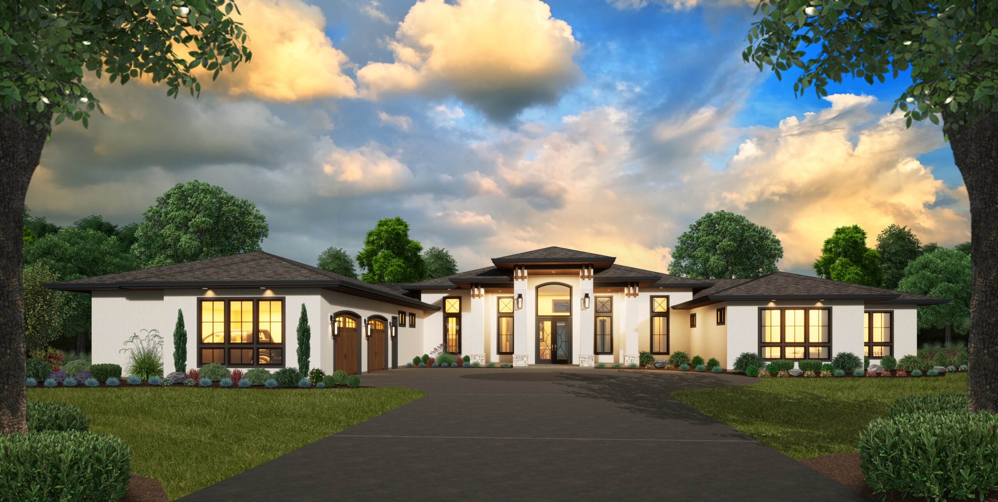
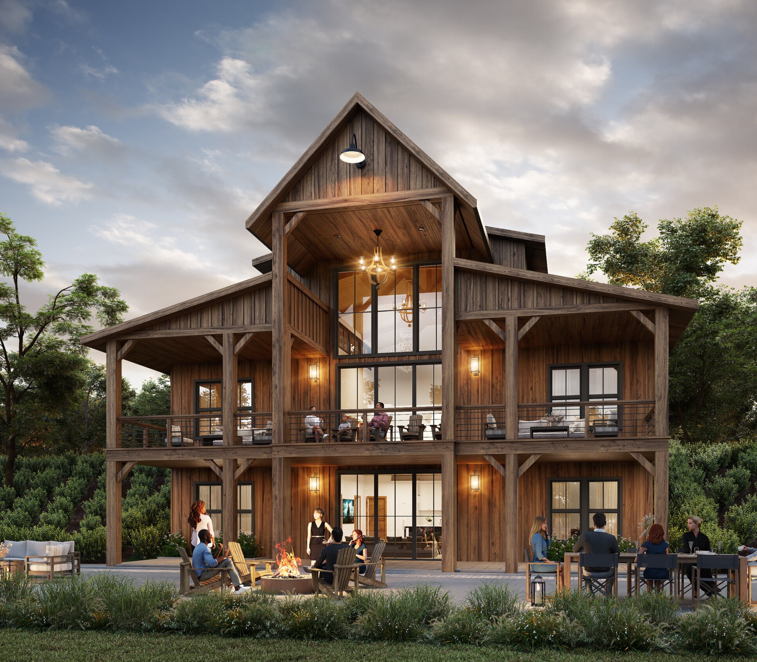
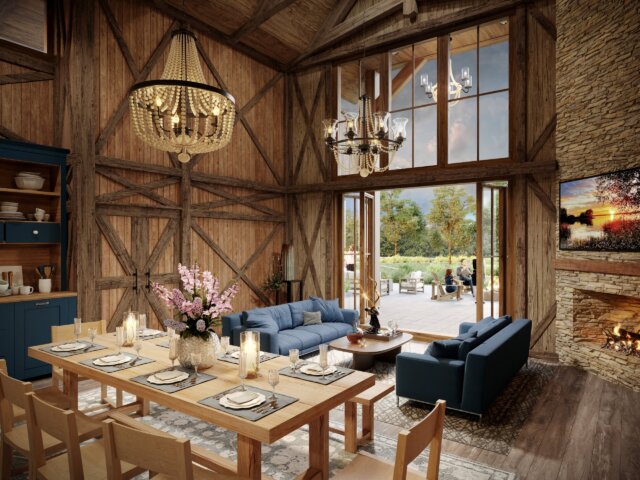
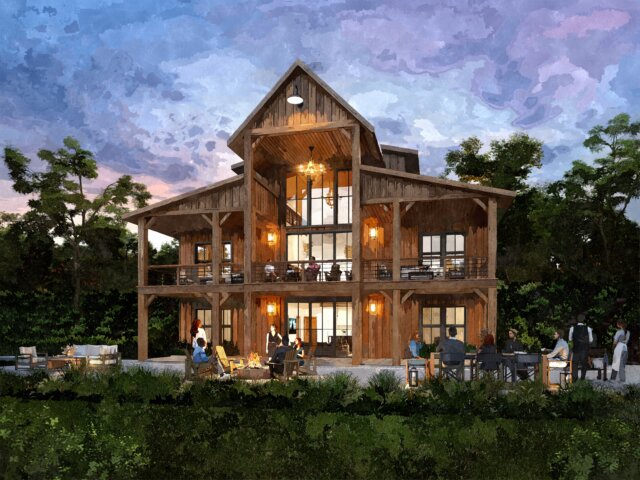
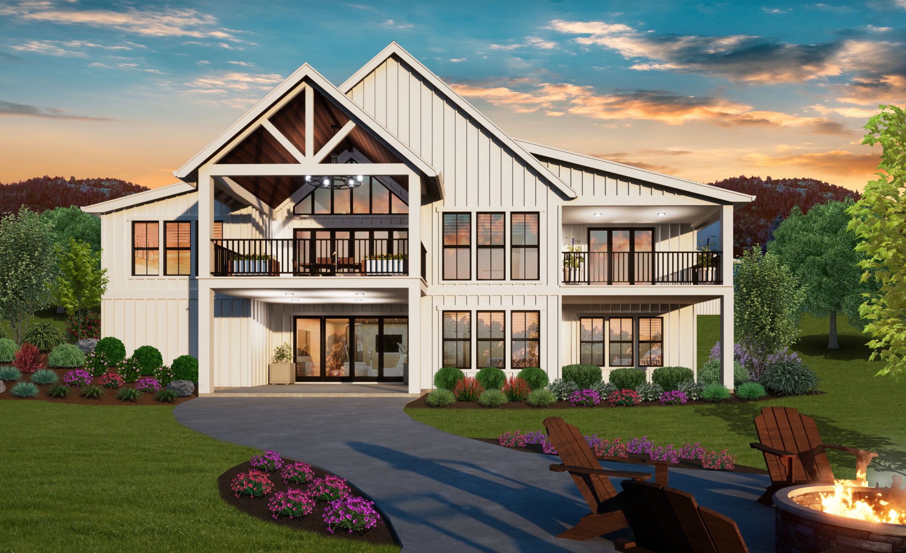
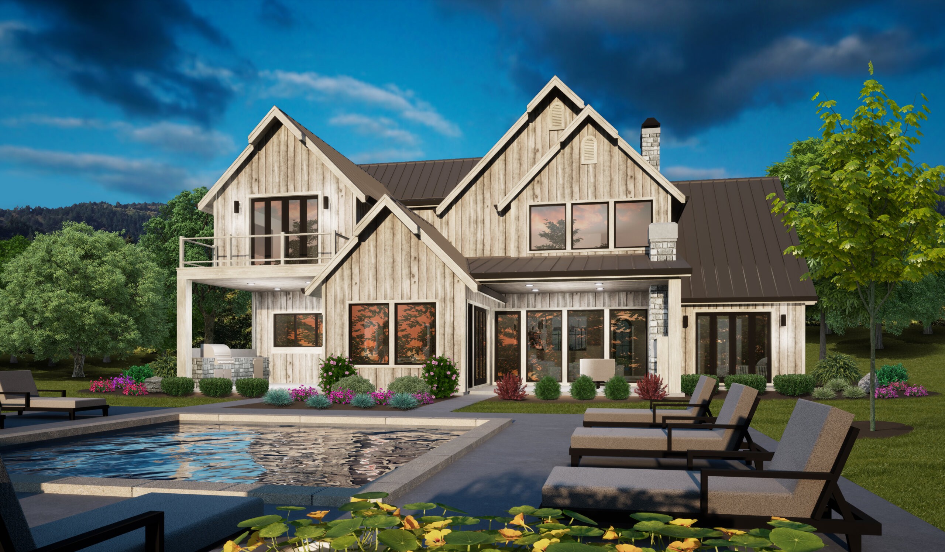
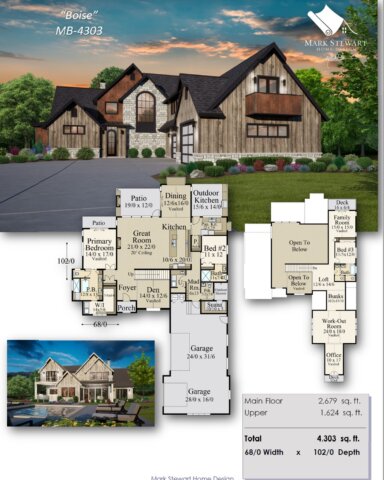 Feast your eyes on the careful planning that has gone into this Large Family Style European Eclectic House Plan. From top to bottom, and front to back nothing has been overlooked in the family friendly floor plan. A very large Garage/Shop space is placed at a right angle to the home, reflecting a courtyard feeling while keeping the footprint of the house plan at less then 70 feet. There is a two story Foyer which greets you upon arrival to the front door. To the right is an open vaulted Den/Flex/Music room which would also make an amazing Parlor or Library space. Open stairs lead to the upper floor. Beyond that is the two story Great Room, full of volume and light with two stories of windows at the back wall. A spacious covered outdoor space awaits as you exit the rear of the home from the Great room door, or Dining Room Slider.
Feast your eyes on the careful planning that has gone into this Large Family Style European Eclectic House Plan. From top to bottom, and front to back nothing has been overlooked in the family friendly floor plan. A very large Garage/Shop space is placed at a right angle to the home, reflecting a courtyard feeling while keeping the footprint of the house plan at less then 70 feet. There is a two story Foyer which greets you upon arrival to the front door. To the right is an open vaulted Den/Flex/Music room which would also make an amazing Parlor or Library space. Open stairs lead to the upper floor. Beyond that is the two story Great Room, full of volume and light with two stories of windows at the back wall. A spacious covered outdoor space awaits as you exit the rear of the home from the Great room door, or Dining Room Slider.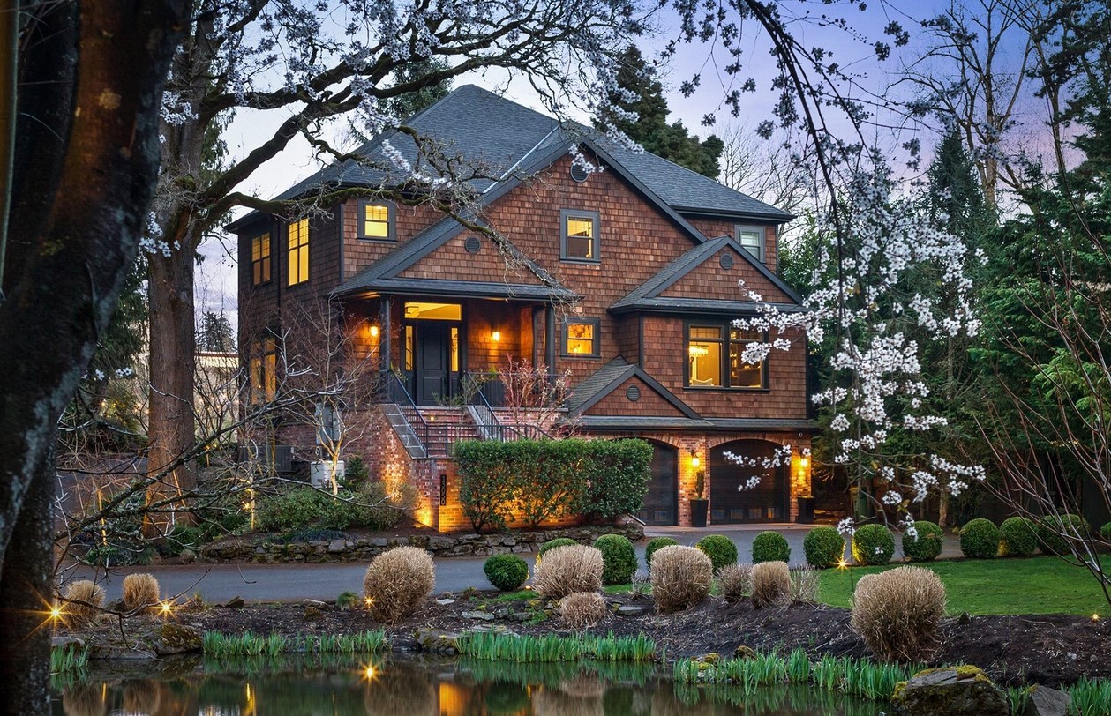
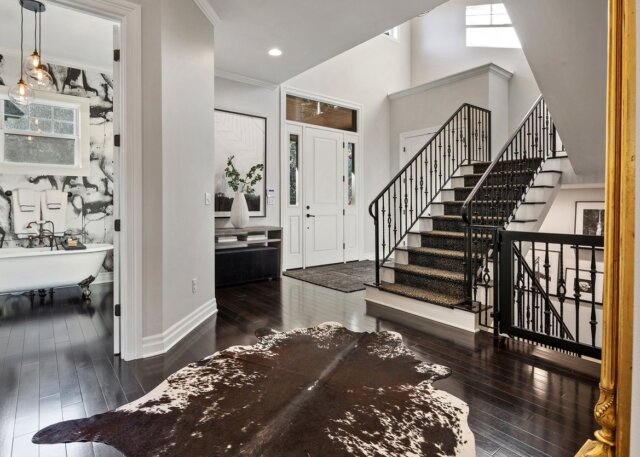
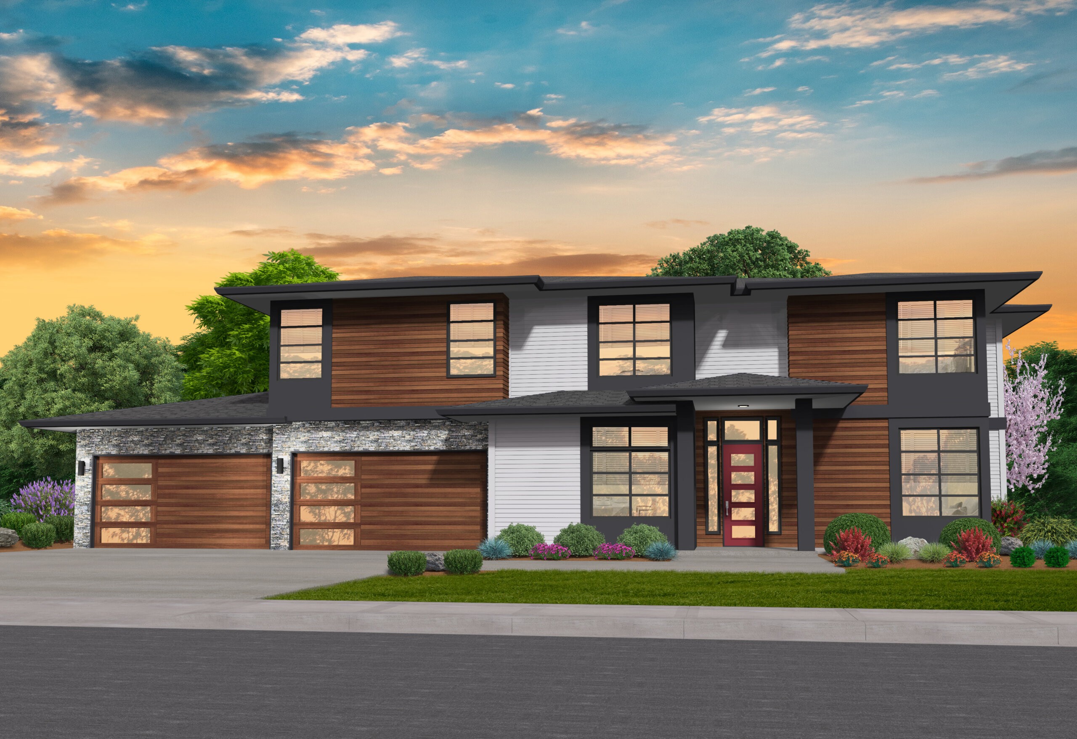
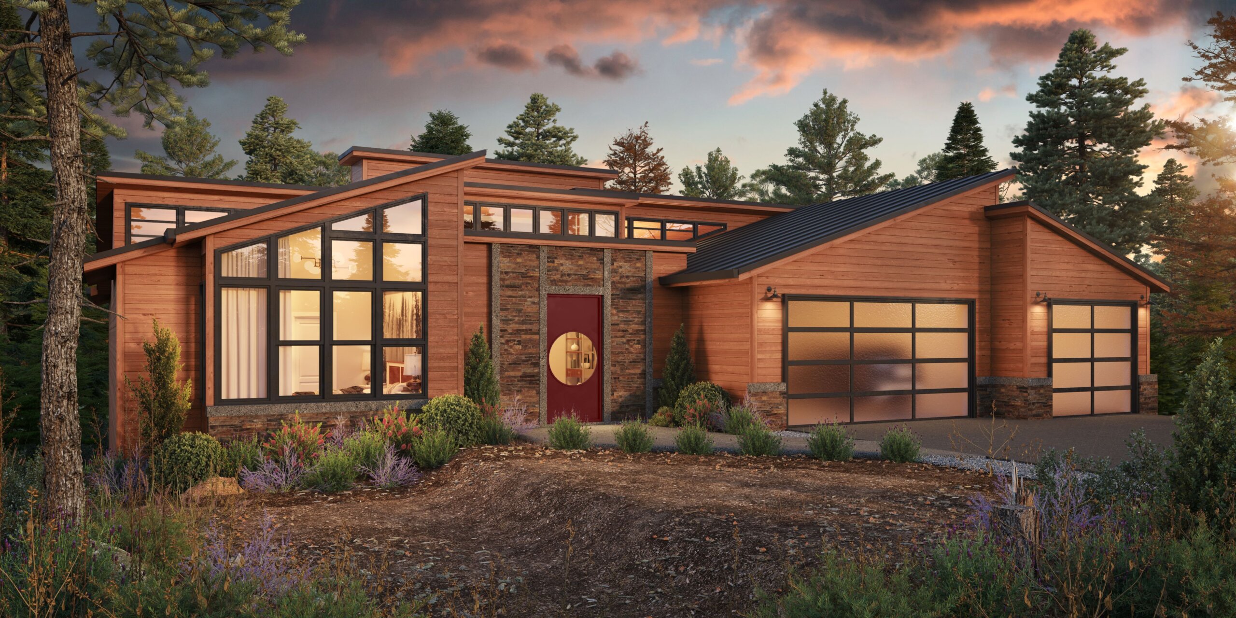
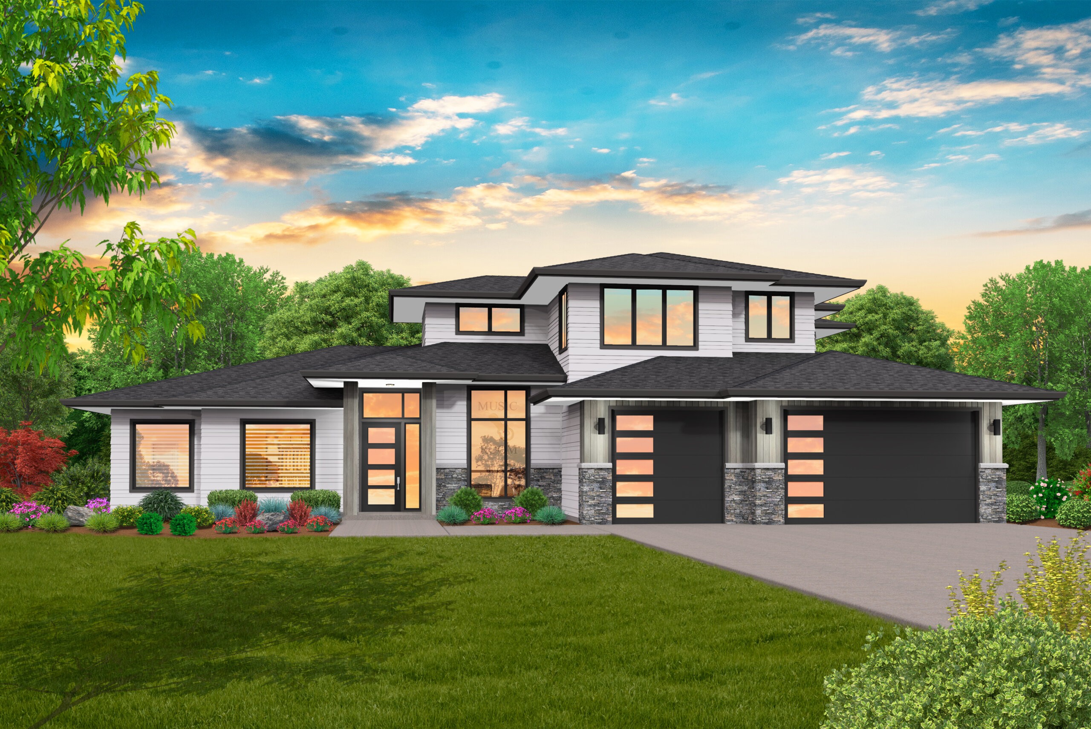
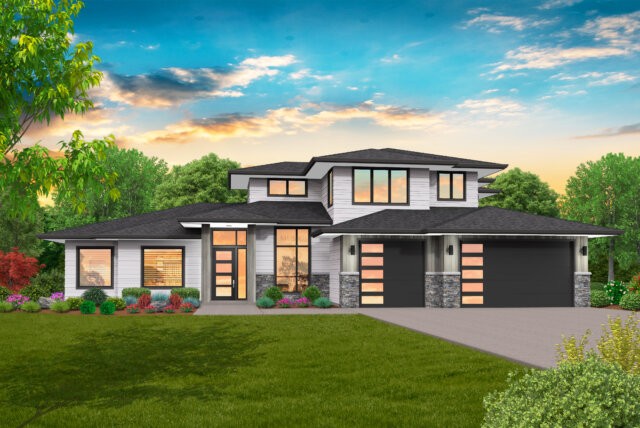 Bentley is a magnificent Luxury Multi-generational Home Design that ticks all the boxes.
Bentley is a magnificent Luxury Multi-generational Home Design that ticks all the boxes.