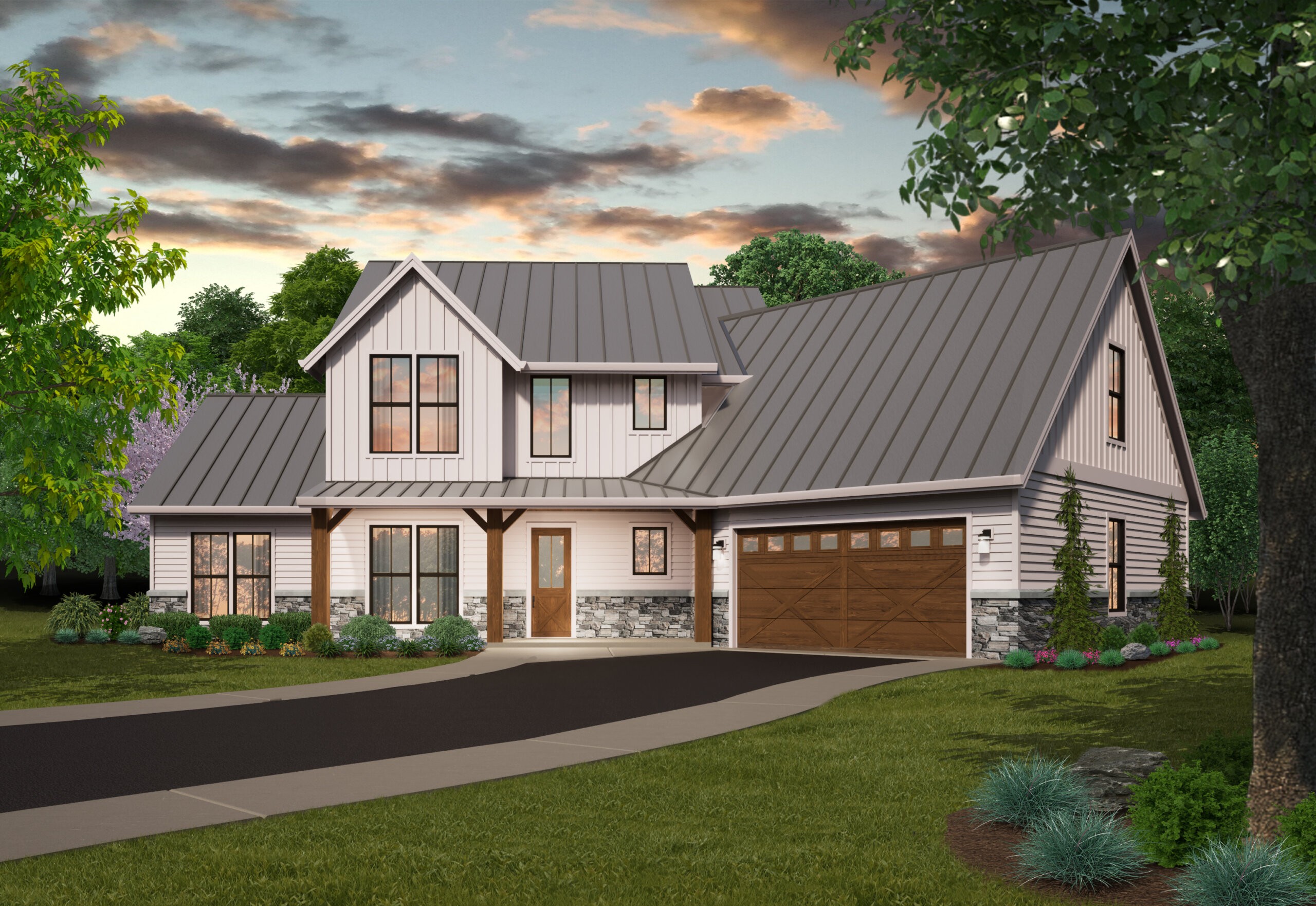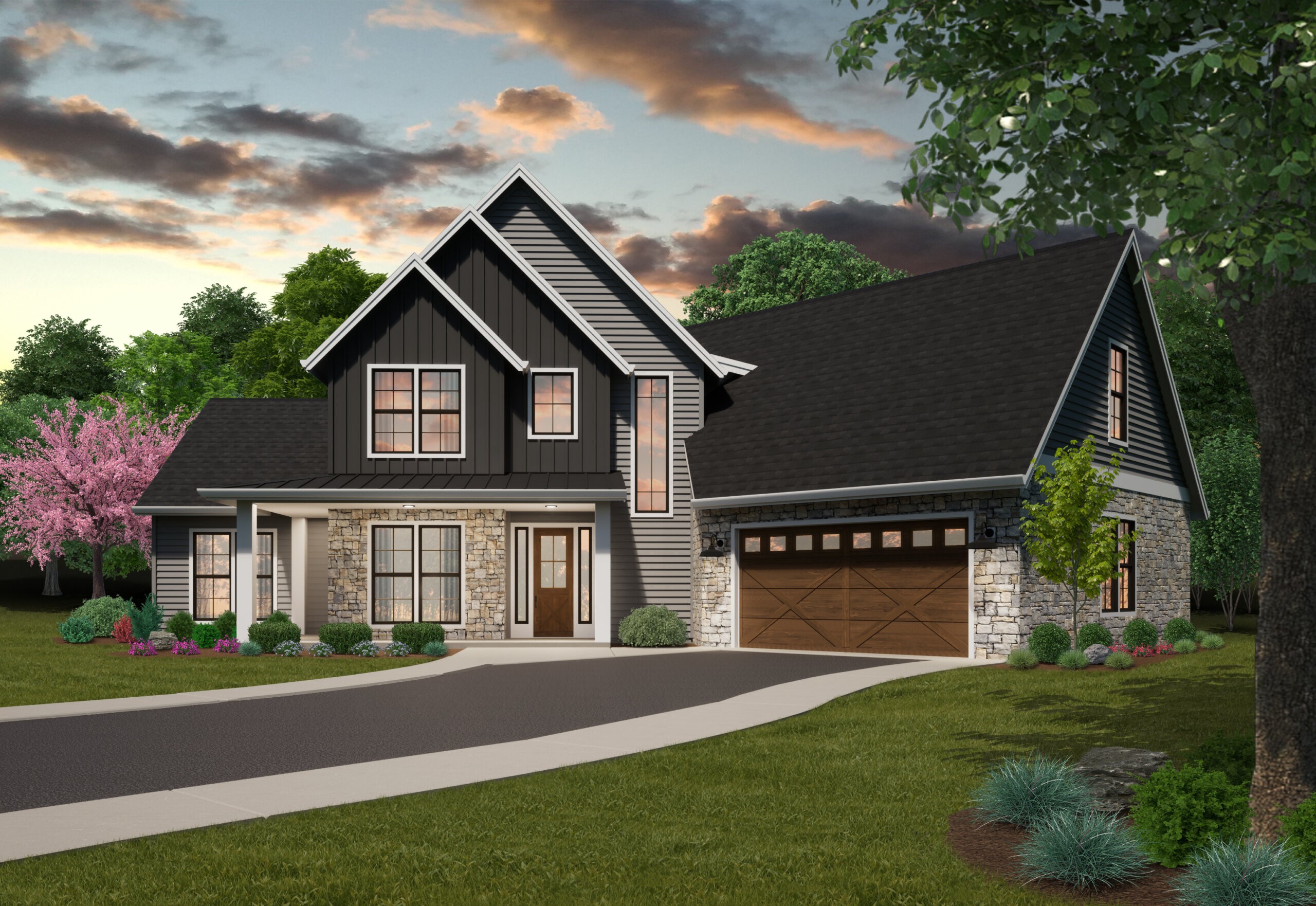First Light – Shed Modern 2 Story Corner Lot House Plan – MM-3107
MM-3107
First Light: A Bold Shed Modern 2-Story Corner Lot House Plan
First Light is a masterfully designed Shed Modern 2-Story Corner Lot House Plan, offering an innovative blend of modern aesthetics, functional living spaces, and inspiring design elements. With its striking asymmetry and endless usability, First Light is the ideal choice for homeowners seeking a stylish yet practical home that stands out in any neighborhood.
Asymmetric Design and Architectural Appeal
From the first glance, First Light captivates with its Shed Roof design, a feature that exudes dynamic energy and architectural intrigue. This distinctive roofline, combined with the home’s asymmetric façade, creates a modern yet inviting presence. Whether viewed from the corner lot vantage or up close, First Light’s bold angles and clean lines make a lasting impression.
The corner front porch, with its tall, covered entryway, offers both style and function. This inviting space leads into an angled foyer, setting the tone for the unique layout within. Every detail of this home has been carefully considered to maximize usability while maintaining a striking aesthetic.
Great Room: Light, Space, and Versatility
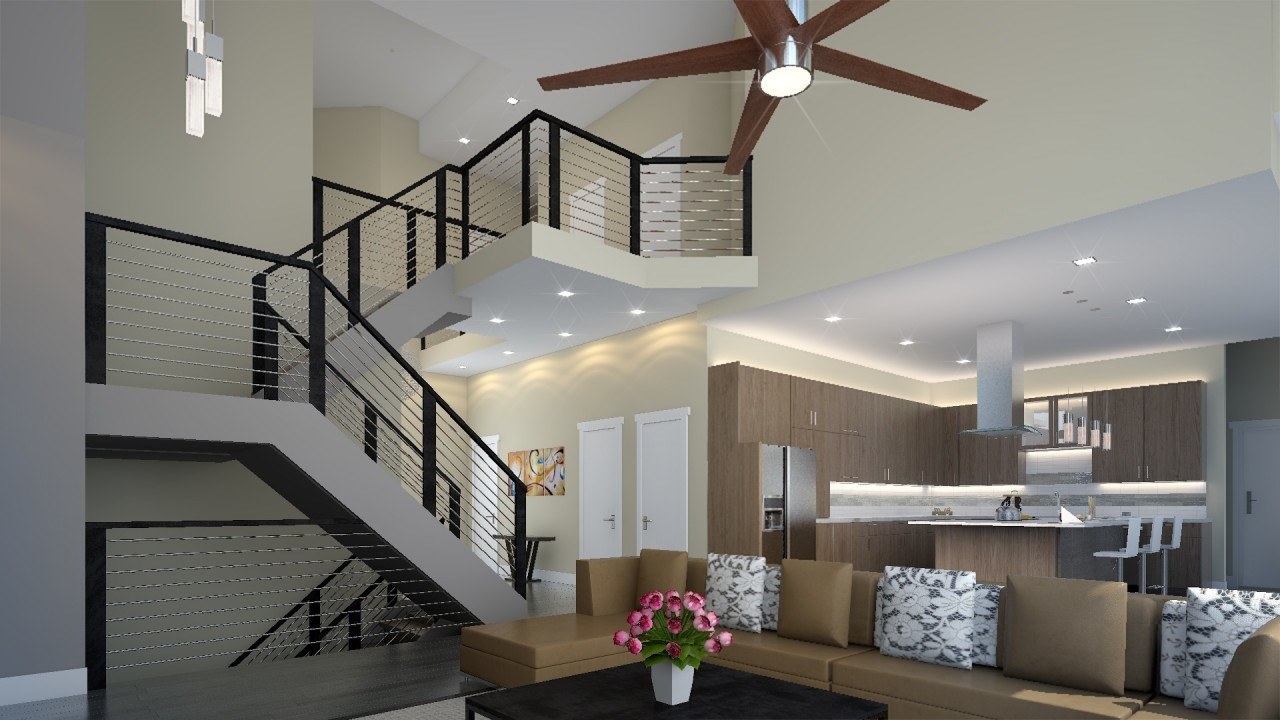 At the heart of First Light is its dramatic two-story great room, where light floods in through expansive windows, creating an airy and uplifting atmosphere. The open ceiling enhances the space’s sense of grandeur, making it perfect for both casual family gatherings and elegant entertaining. For those seeking additional functionality, this space can be modified to include a large bonus room above, providing extra square footage for a home theater, playroom, or private retreat.
At the heart of First Light is its dramatic two-story great room, where light floods in through expansive windows, creating an airy and uplifting atmosphere. The open ceiling enhances the space’s sense of grandeur, making it perfect for both casual family gatherings and elegant entertaining. For those seeking additional functionality, this space can be modified to include a large bonus room above, providing extra square footage for a home theater, playroom, or private retreat.
Gourmet Kitchen: The Heart of the Home
First Light’s gourmet kitchen is a chef’s dream and a central gathering place for the household. Designed with both aesthetics and functionality in mind, the kitchen features a spacious eating and working island, perfect for meal prep, casual dining, or socializing. The walk-in pantry/scullery offers generous storage and workspace, keeping the kitchen organized and clutter-free while accommodating even the most ambitious culinary projects.
Versatile Garage and Outdoor Living
The deep garage in First Light is a standout feature, offering ample space not only for vehicles but also for a shop area or hobby station. Whether you need extra storage, a workspace for DIY projects, or a spot to tinker with your favorite tools, this garage is designed to adapt to your needs.
The corner lot design also lends itself to outdoor living. The front porch provides a sheltered spot to enjoy morning coffee or greet neighbors, while the surrounding property offers opportunities for landscaping or additional outdoor spaces.
Upper Floor: Comfort and Privacy
The upper level of First Light is thoughtfully planned to balance privacy and luxury. The spa-like primary bedroom suite is a serene retreat, featuring a luxurious bathroom and a generous 100-square-foot walk-in closet. With its ample space and thoughtful layout, this suite offers a peaceful escape at the end of each day.
Two secondary bedrooms are positioned at the front of the home, offering extra space and thoughtful design elements. These rooms are ideal for children, guests, or even a home office setup. The open view of the great room below adds a sense of connection and openness to the upper floor, while maintaining the privacy of each bedroom.
A Modern Twist on a Proven Design
First Light builds on the success of a time-tested Modern 2-Story Corner Lot House Plan, reimagining it with fresh features and contemporary updates. Its innovative layout and striking design ensure it will remain a favorite for years to come. Whether you’re drawn to the dramatic great room, the functional kitchen, or the versatile living spaces, First Light is a home designed to inspire.
Why Choose First Light?
- Architectural Elegance: The shed roof and asymmetric design make First Light an architectural standout, perfect for modern corner lots.
- Functional Versatility: From the adaptable great room to the bonus room option, this plan is built to grow and change with your family’s needs.
- Gourmet Features: The kitchen’s island and scullery/pantry are designed for culinary enthusiasts and entertainers alike.
- Luxurious Retreats: The primary suite offers spa-like amenities and a walk-in closet that combines practicality with indulgence.
- Innovative Garage Design: The deep garage accommodates storage, hobbies, and workspace needs.
First Light: A Home That Illuminates Your Lifestyle
With its endless adaptability and thoughtful design, First Light is more than just a house plan—it’s a celebration of modern living. Its bold architecture, luxurious features, and versatile spaces come together to create a home that’s as beautiful as it is functional. Whether you’re looking for a stunning home to match your unique taste or a practical layout to suit your family’s lifestyle, First Light delivers on every level.
Experience the brilliance of First Light, where innovation meets inspiration in a Shed Modern 2-Story Corner Lot House Plan designed for the way you live today—and tomorrow.

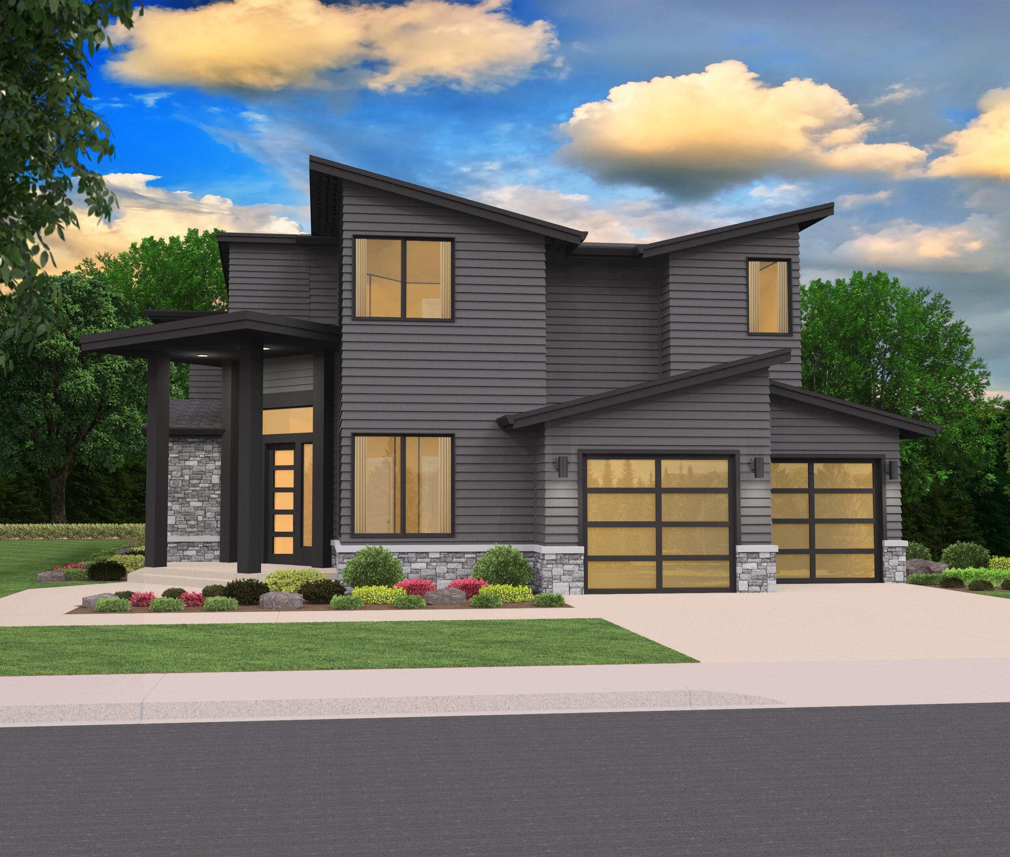
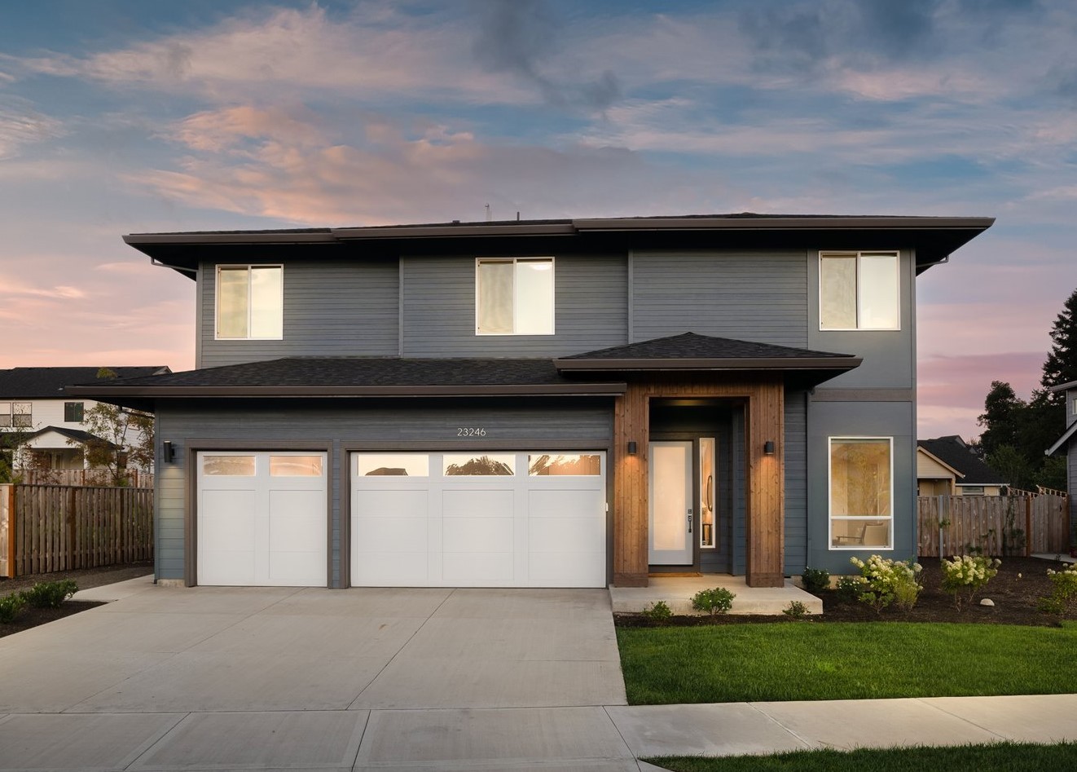
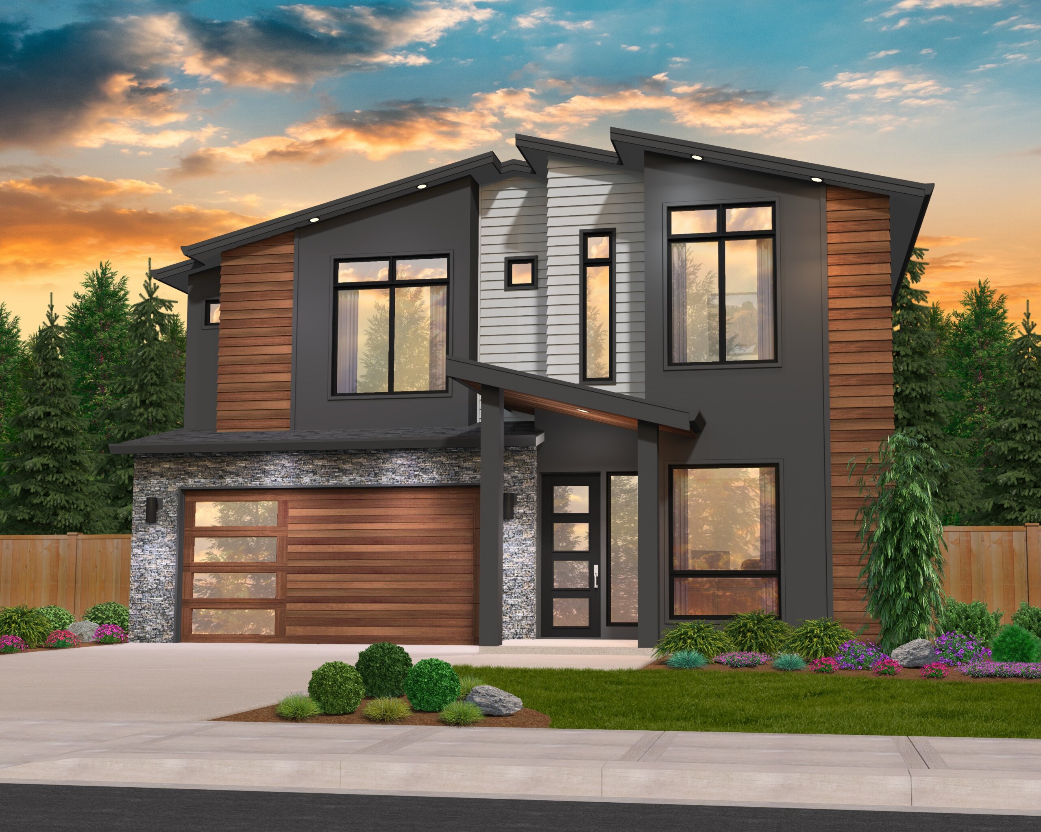
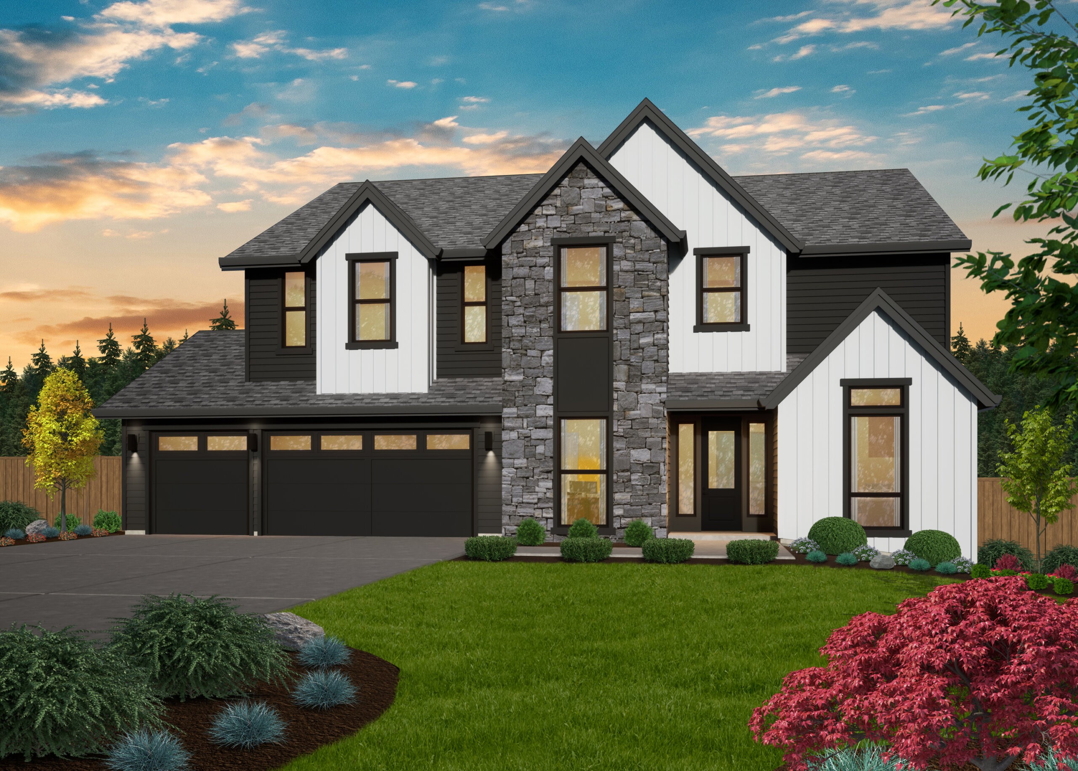
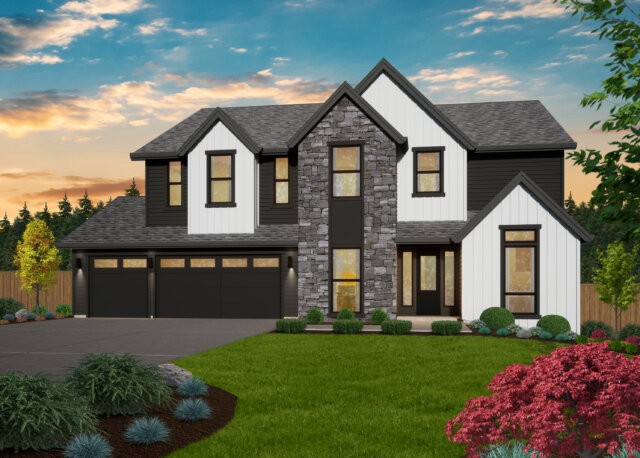 Mark Stewart Home Design integrates the New American style into our plans by blending timeless architectural elements with contemporary features, creating homes that are both stylish and functional. Their designs prioritize open, flexible layouts that adapt to modern lifestyles, incorporating spaces like multi-use rooms and open-concept living areas that encourage connection and flow. This two story New American house plan embodies everything we love about this style and offers a unique and family ready home.
Mark Stewart Home Design integrates the New American style into our plans by blending timeless architectural elements with contemporary features, creating homes that are both stylish and functional. Their designs prioritize open, flexible layouts that adapt to modern lifestyles, incorporating spaces like multi-use rooms and open-concept living areas that encourage connection and flow. This two story New American house plan embodies everything we love about this style and offers a unique and family ready home.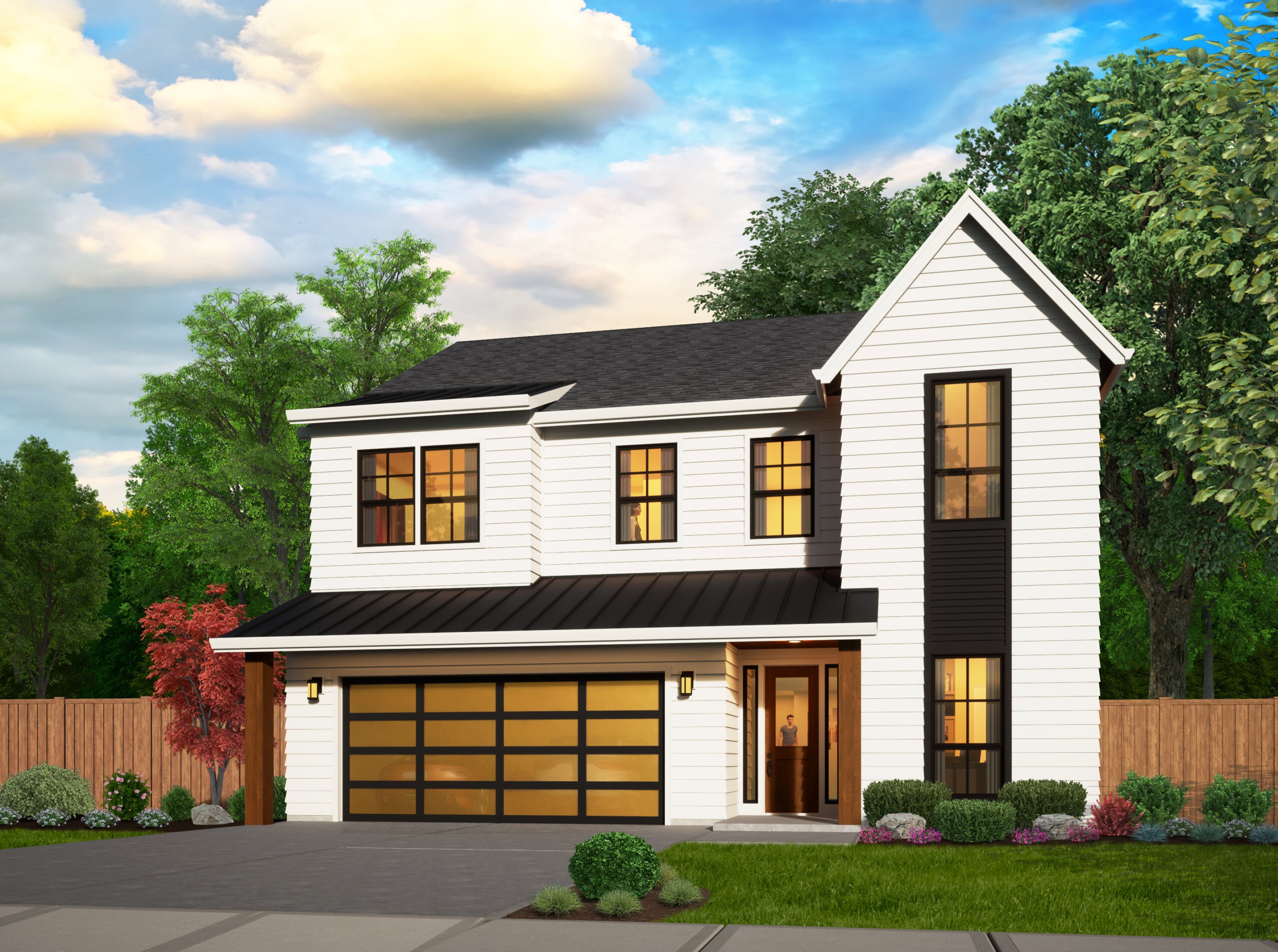
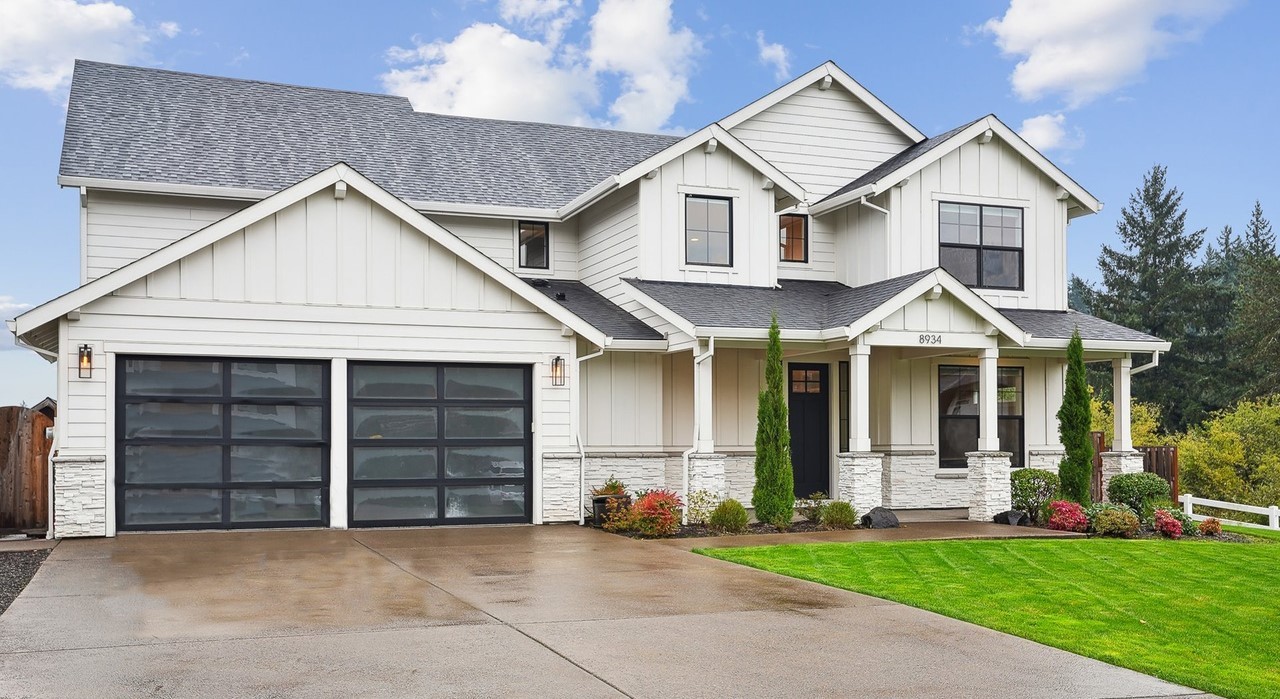
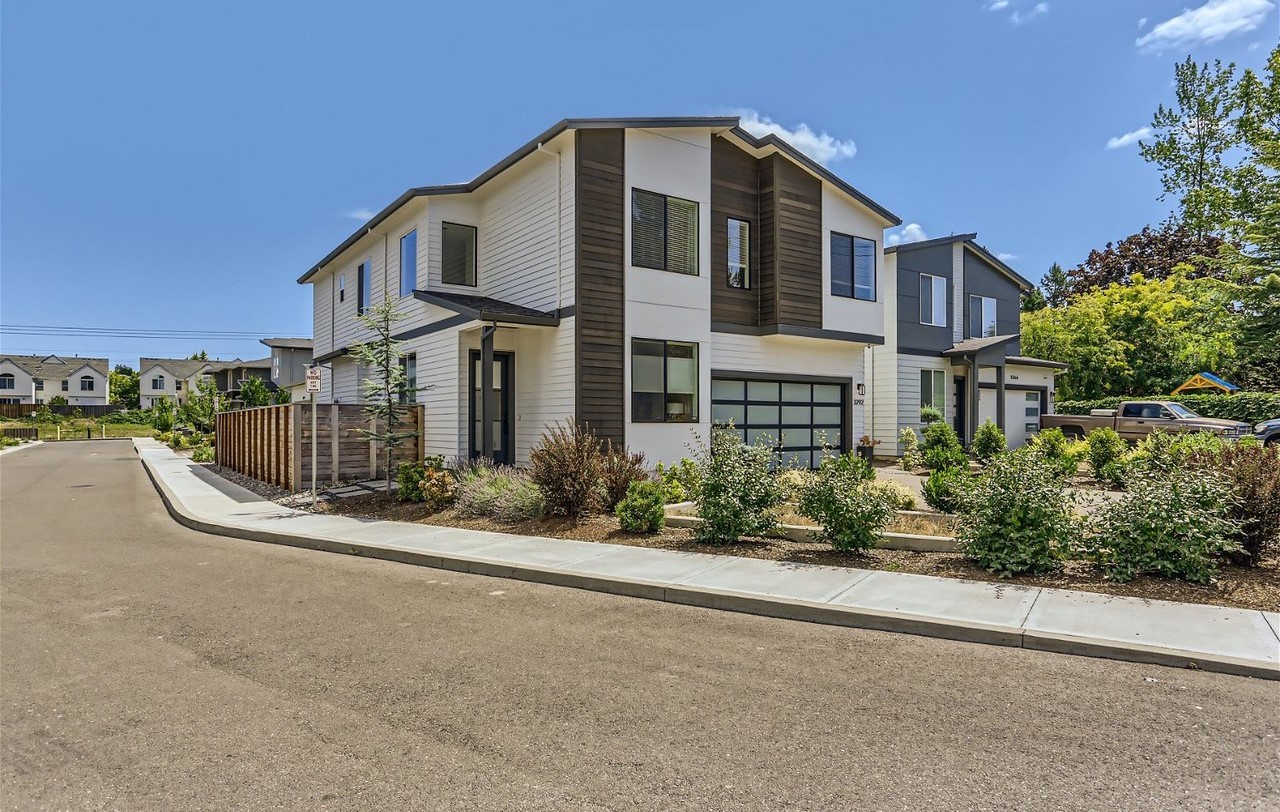
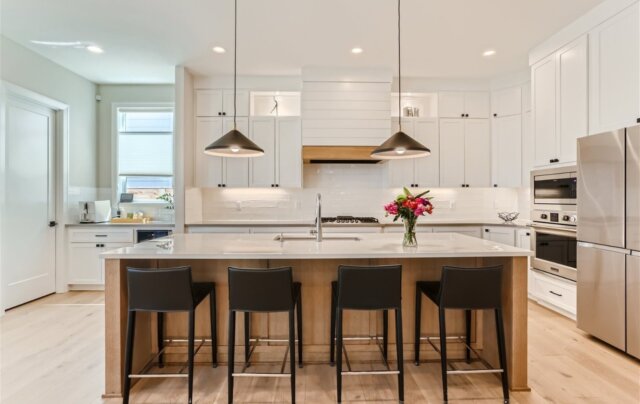 This compact home checks all the boxes and then some! We fit six bedrooms into this modern narrow two story house plan, and made sure everyone has room to breathe and space to stretch out. The shed roof design is sleek and stylish, and will work wonderfully anywhere it is built.
This compact home checks all the boxes and then some! We fit six bedrooms into this modern narrow two story house plan, and made sure everyone has room to breathe and space to stretch out. The shed roof design is sleek and stylish, and will work wonderfully anywhere it is built.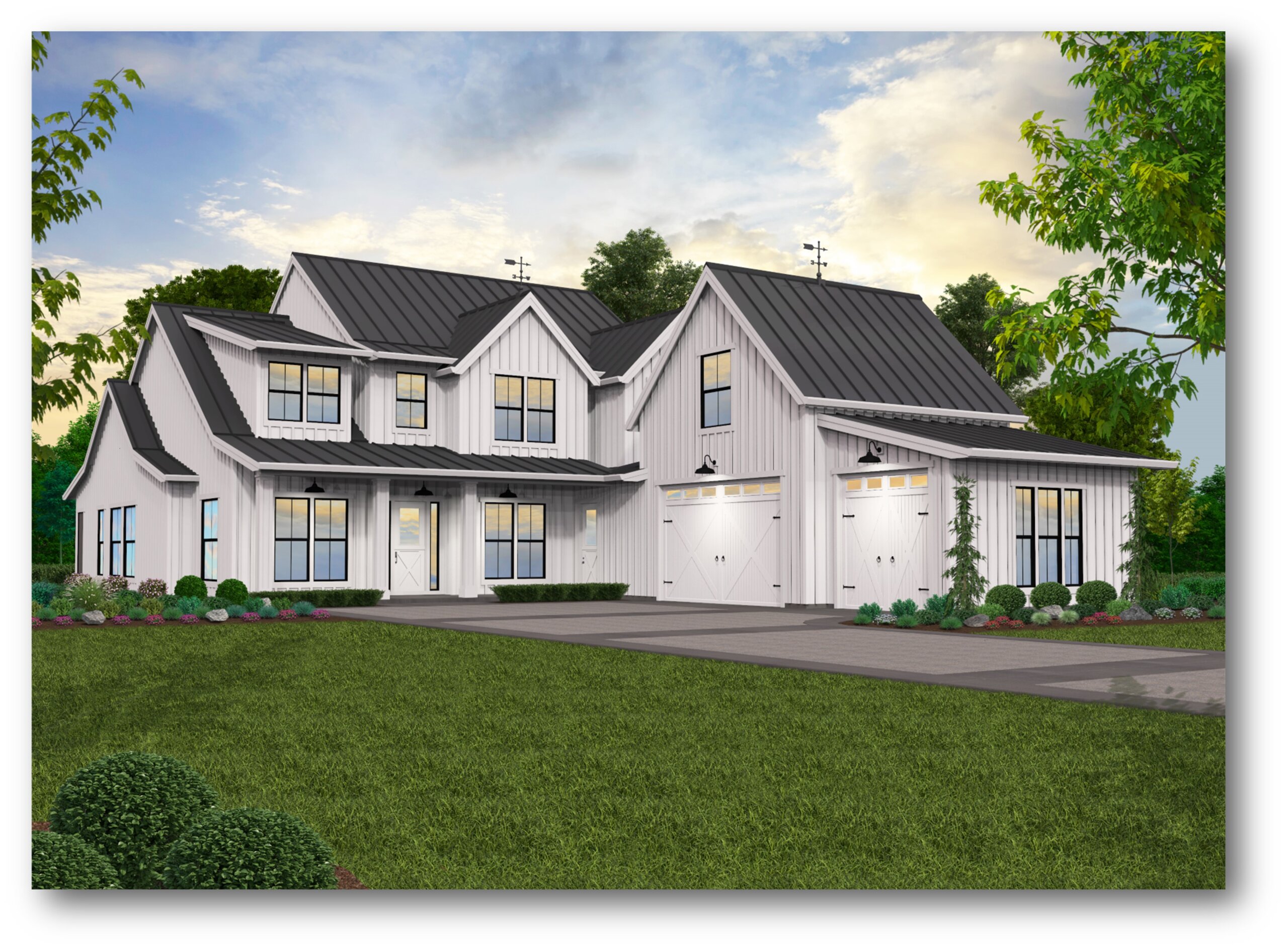
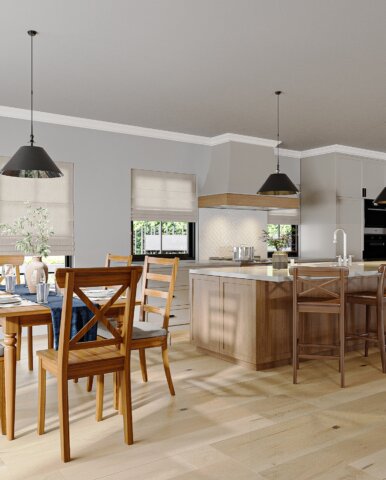 Few things bring about a sense of a calm like a well designed, rustic modern farm house plan. This is no exception, with a traditionally inspired exterior, evoking classic farm house designs of the past while modernizing enough to adapt to the 21st century. Outdoor living spaces, interior surprises, and plenty of space to stretch out make for a lovely new home.
Few things bring about a sense of a calm like a well designed, rustic modern farm house plan. This is no exception, with a traditionally inspired exterior, evoking classic farm house designs of the past while modernizing enough to adapt to the 21st century. Outdoor living spaces, interior surprises, and plenty of space to stretch out make for a lovely new home.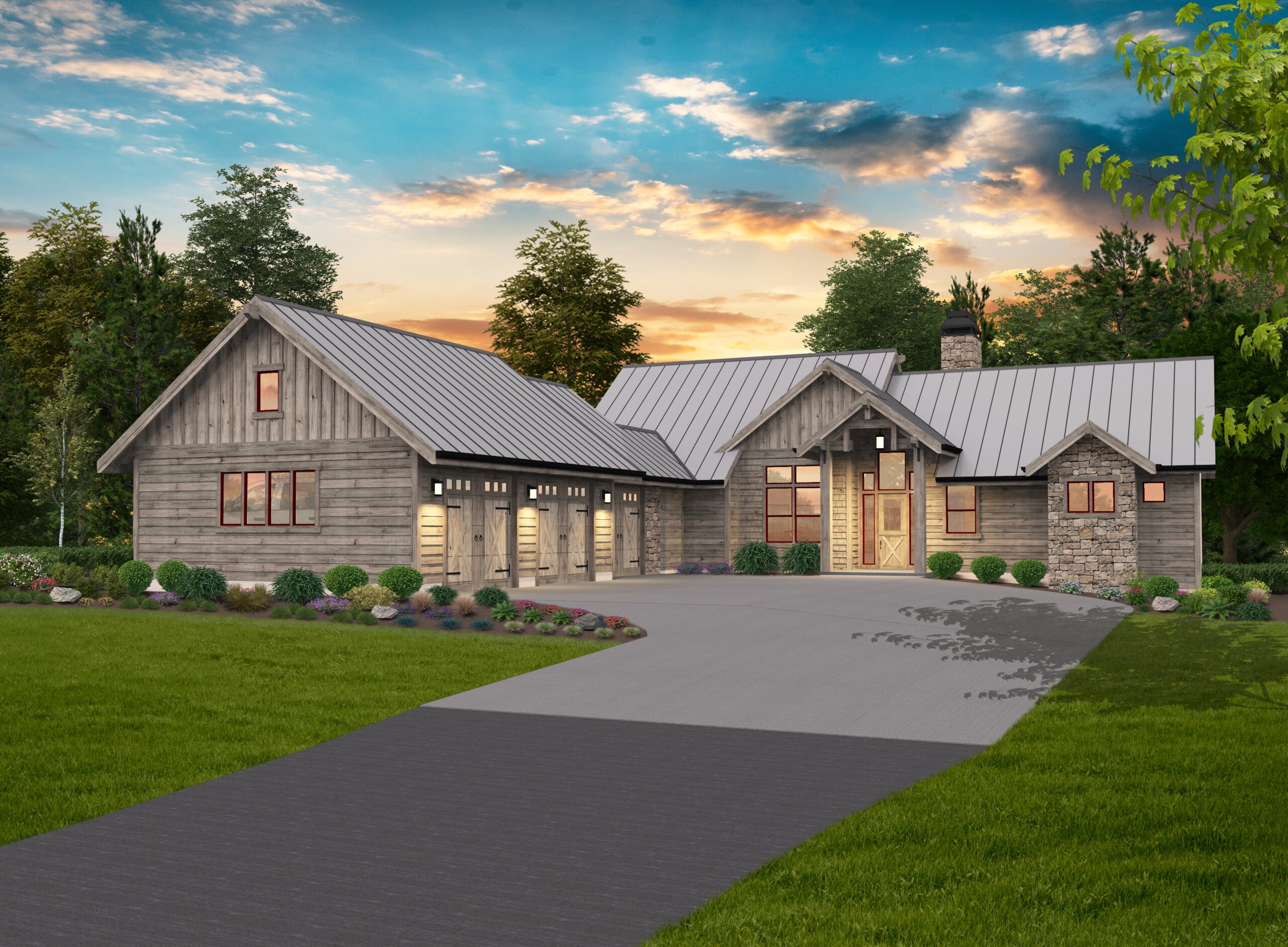
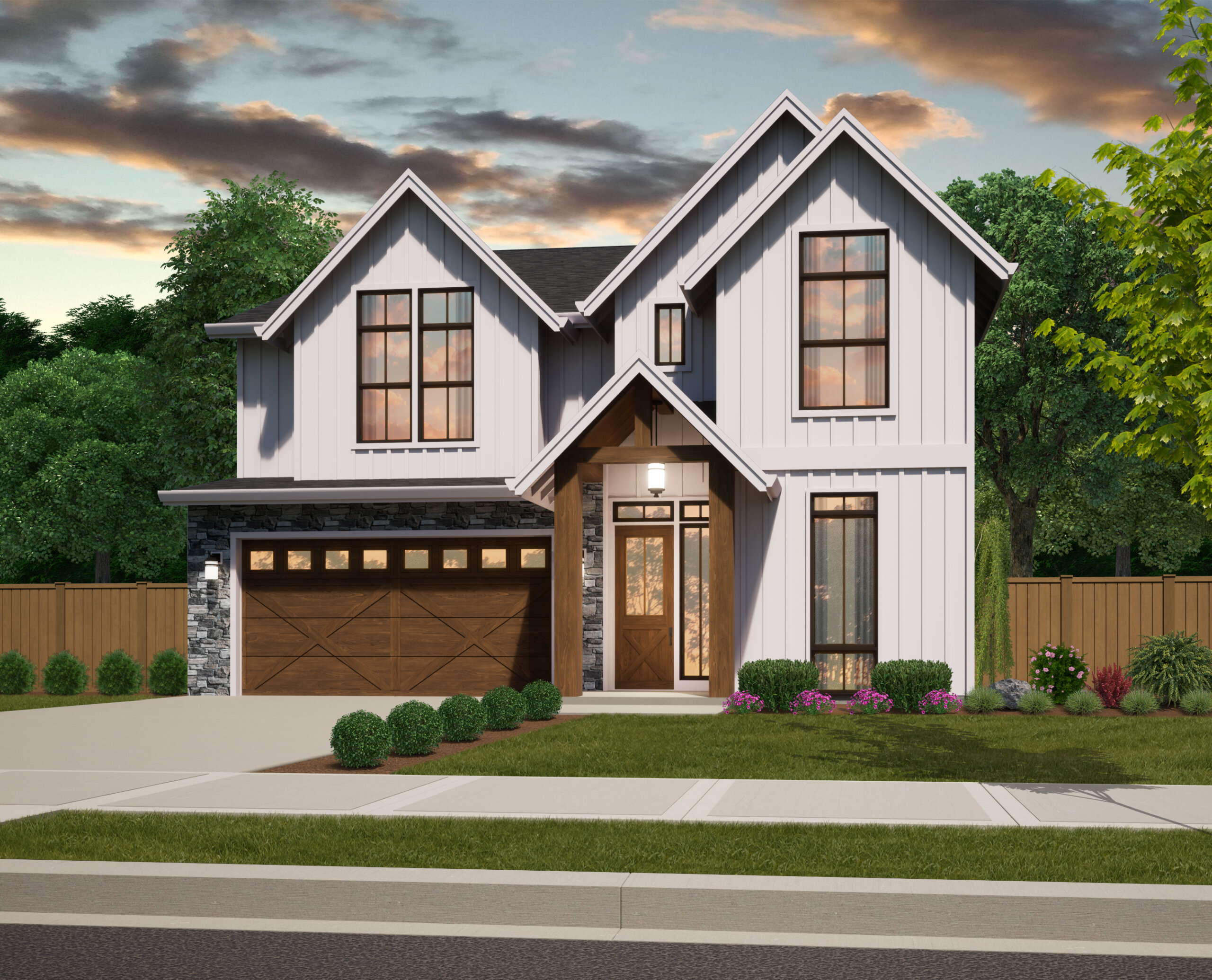
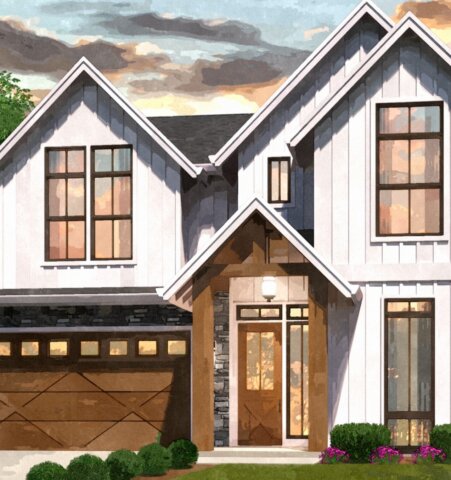 Enjoy all that this Narrow 5 bedroom plan has to offer. Fitting almost any building lot this amazing house plan has a completely spectacular open social kitchen built around a magnificent kitchen island with a walk-in pantry. From the time you enter this home through the open timber trussed front porch you pass the private study/den and come upon a beautiful winding open well lit staircase. This feature is located in the exact right spot for easy traffic flow in this home design.
Enjoy all that this Narrow 5 bedroom plan has to offer. Fitting almost any building lot this amazing house plan has a completely spectacular open social kitchen built around a magnificent kitchen island with a walk-in pantry. From the time you enter this home through the open timber trussed front porch you pass the private study/den and come upon a beautiful winding open well lit staircase. This feature is located in the exact right spot for easy traffic flow in this home design.