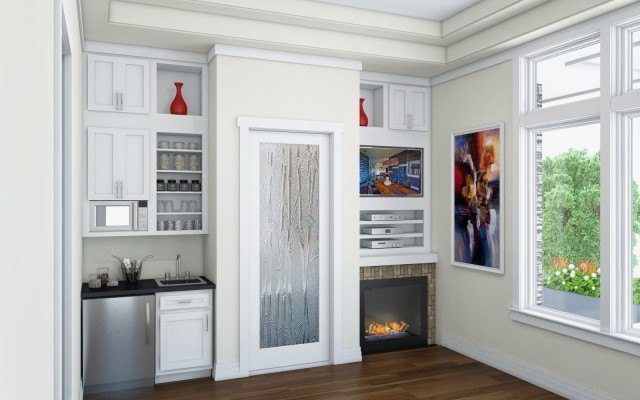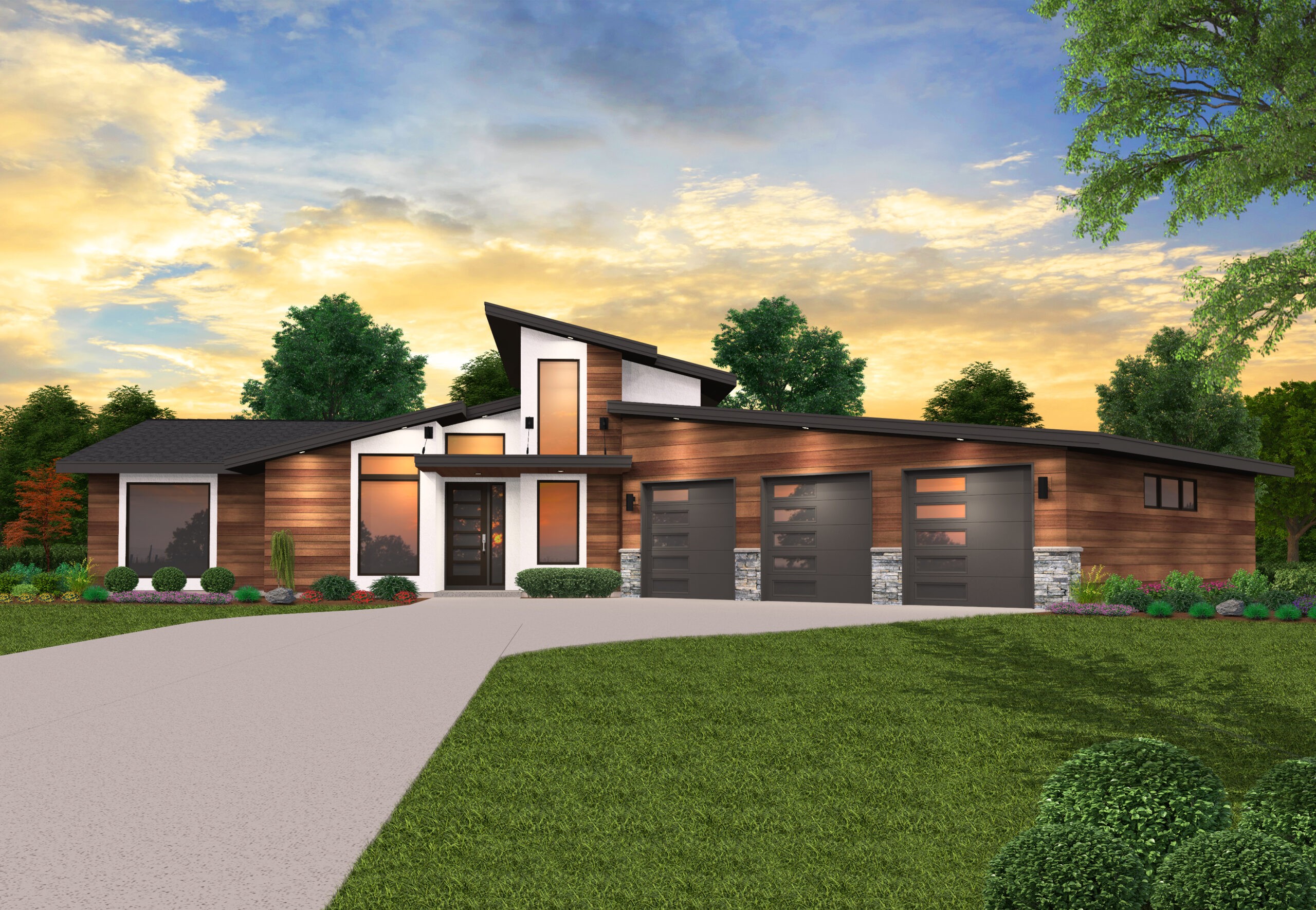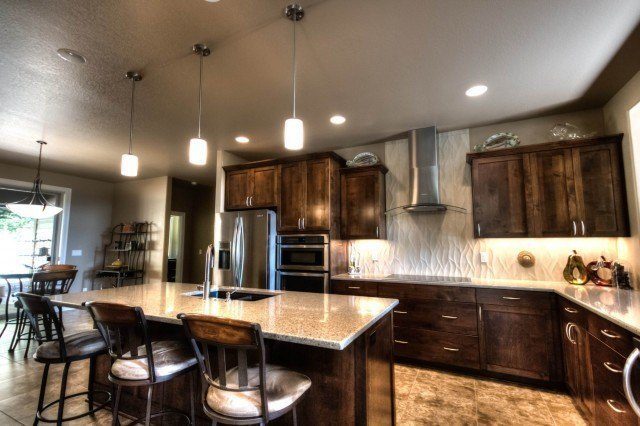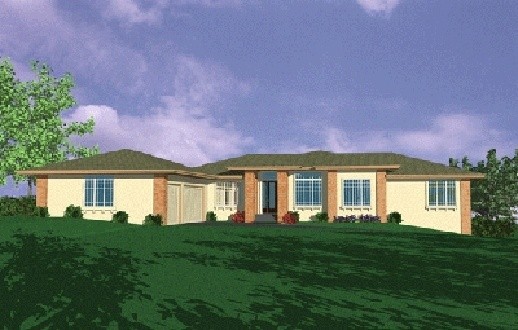Modern One – Modern One Story House Plan – MM-2372
MM-2372
Modern One Story House Plan
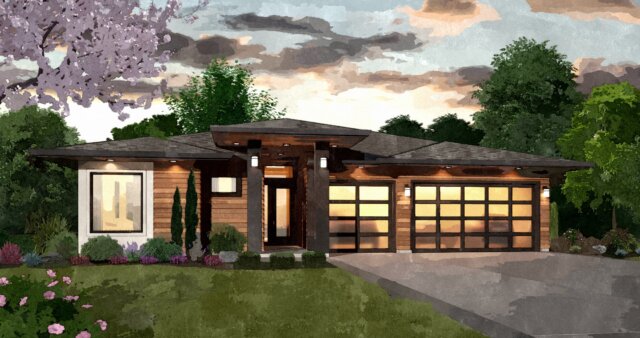 Beauty meets functionality and flexibility in this modern one story house plan, where a fully featured home is augmented by one of our signature Casita suites. These suites add tons of flexibility to a home, and we’ll explore more of it later.
Beauty meets functionality and flexibility in this modern one story house plan, where a fully featured home is augmented by one of our signature Casita suites. These suites add tons of flexibility to a home, and we’ll explore more of it later.
We’ve designed this to be an ultra livable one story, and have gone to great lengths to orient every space thoughtfully and to maximize comfort. Each bedroom is zoned for privacy and there are little touches everywhere that enhance your livability.
The foyer features a 12′ ceiling, and takes you past the garage, first full bathroom, and the Casita. The Casita is our ultra flexible suite that can function as a guest suite, vacation rental, home office, or just about anything else. These feature private entrances and extra privacy that goes beyond what you might find in a standard guest bedroom. A full bathroom augments the suite, as well as a hall closet in addition to the in bedroom closet. Further into the home, you’ll come to the very open central living space. All of the bedrooms are arranged this core, and as such are very private themselves.
The great room boasts large built-ins as well as a fireplace and a 12′ ceiling. Just to the right is the dining space, which connects fluidly to the kitchen. An L-shaped arrangement creates tons of working space, and the island offers a gathering space for fun and festivities.
The primary bedroom suite occupies almost an entire wing of the home, and includes tons of view windows, access to the covered patio, and a killer primary bathroom. A separate tub and shower compliment the dual sinks and the massive walk-in closet.
Start the process of building your dream home by perusing our extensive collection of house plans. If any of them pique your interest and you’re contemplating adjustments to better suit your preferences, we wholeheartedly welcome your creative input. Feel free to reach out to us via our contact page; collaboratively, we can shape designs that perfectly reflect your unique style and personality. Our website boasts an even broader selection of modern one-story house plans, and we invite you to explore further and uncover additional possibilities.

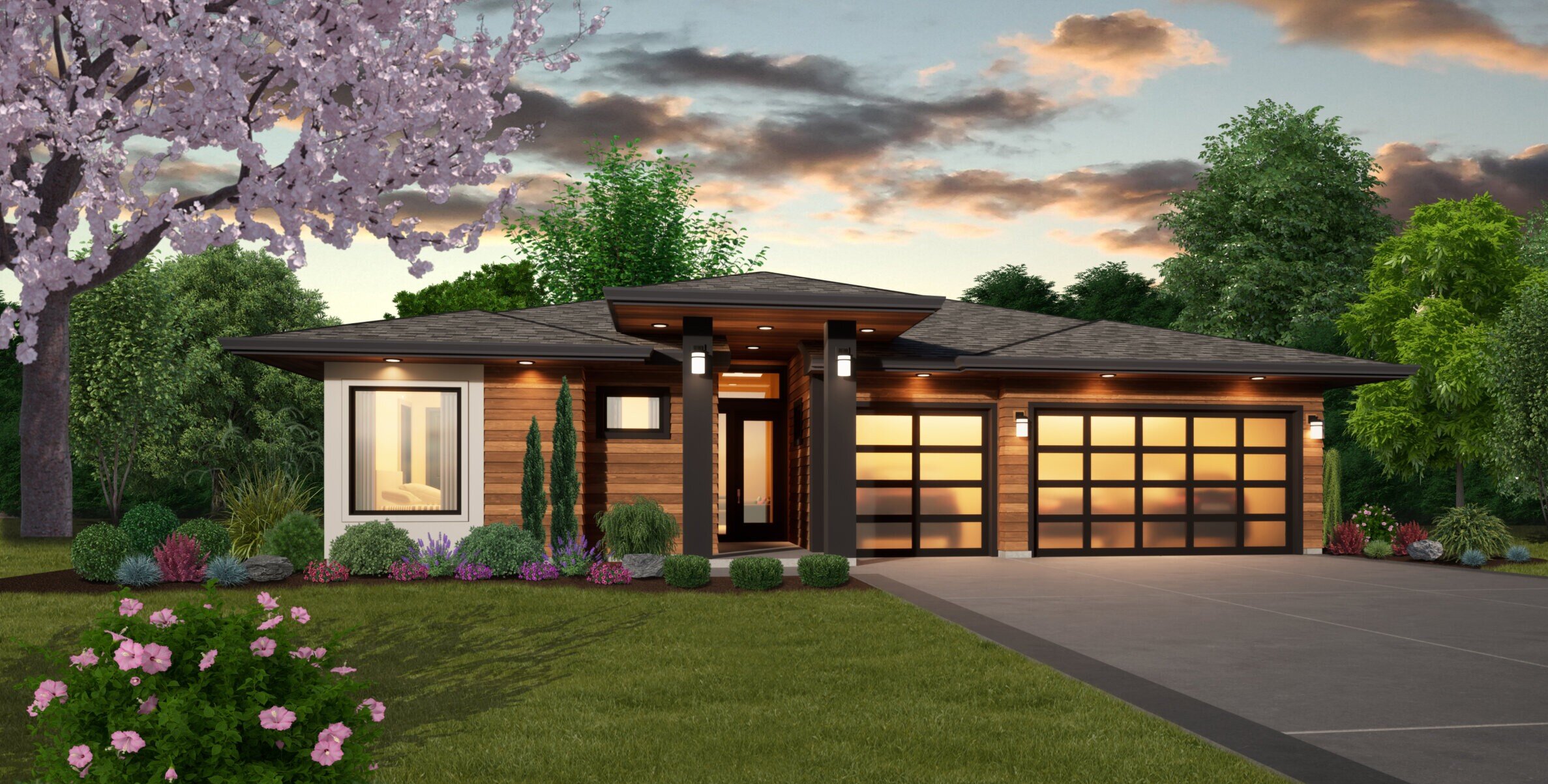
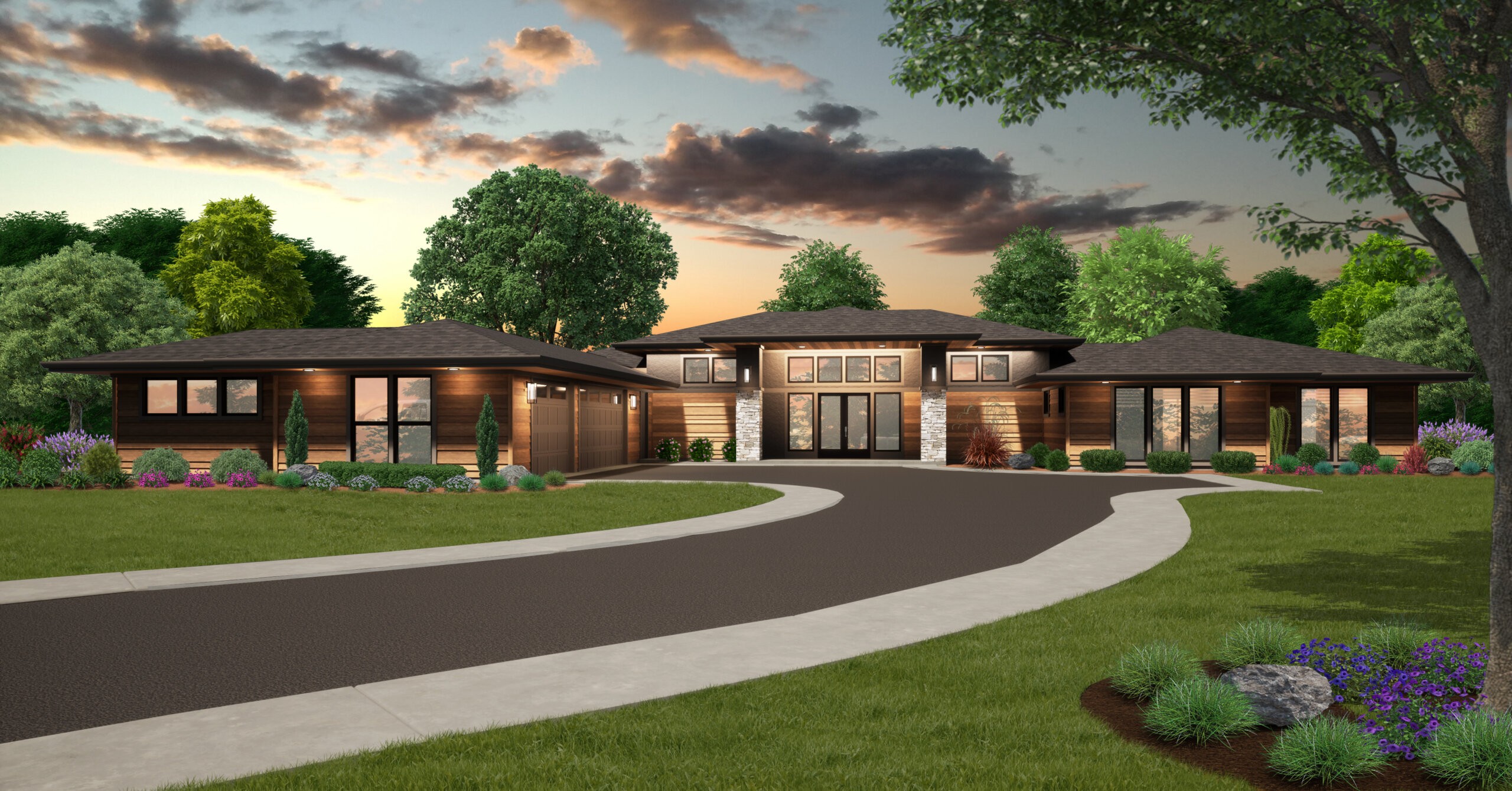

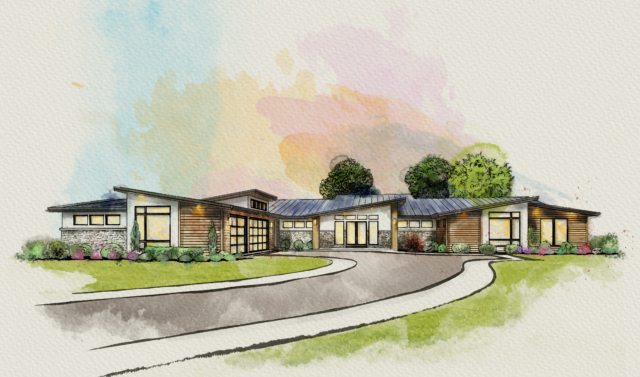 Words don’t do justice to the livability and beauty of this one story luxury modern house plan. The shed roof architecture is striking and will leave you in awe. You’ll arrive at the entry and immediately be swept away to the expansive and open kitchen/dining/living room. In the kitchen you’ll find the large island and a triple-size walk-in pantry. We have maximized the livability of this floor plan and have tried not to waste an inch of space.
Words don’t do justice to the livability and beauty of this one story luxury modern house plan. The shed roof architecture is striking and will leave you in awe. You’ll arrive at the entry and immediately be swept away to the expansive and open kitchen/dining/living room. In the kitchen you’ll find the large island and a triple-size walk-in pantry. We have maximized the livability of this floor plan and have tried not to waste an inch of space.
