Home For All – Skinny three story home design ADU multi-suite – M-2251-895
M-2251-895
A Skinny House Plan with a Fully Featured ADU
This is a great example of how to get big living in a skinny house plan. This home is less than 15 feet wide but packs in tons of bedrooms, living space, and even a deluxe ADU. The main house has 5 bedrooms, each with their own full, en suite bath(!). This gives you functionally 5 master suites. The bedrooms are sized roughly the same, with the added bonus of the upstairs bedrooms being vaulted. The main floor is a long, open concept kitchen/living room layout with a fireplace and windows all along the length of the home to let in plenty of light. The utility room is on the upper floor between the two bedrooms. The ADU opens up a world of possibilities. You can house long term guests, renters, or even extended family in this fabulous home. An incredibly flexible space, the ADU boasts two floors of living coming in at just about 900 square feet. The entrance is completely separate from the main home, a huge bonus if you decide to rent it out. The main floor includes a lovely and carefully placed kitchen, as well as a sizable living room and a bedroom with a full bath and walk in closet. Upstairs you’ll find two additional bedrooms, also with their own full en suite bathrooms.
Amidst our wide-ranging assortment of customizable house plans, a wealth of options awaits exploration. Should you come across designs that pique your interest and inspire customization, feel free to reach out to us. Collaboration is fundamental to our philosophy, as we are committed to working together to create a design that not only reflects your vision but also satisfies your particular needs. Our website has more skinny house plans waiting for you to take a look at.

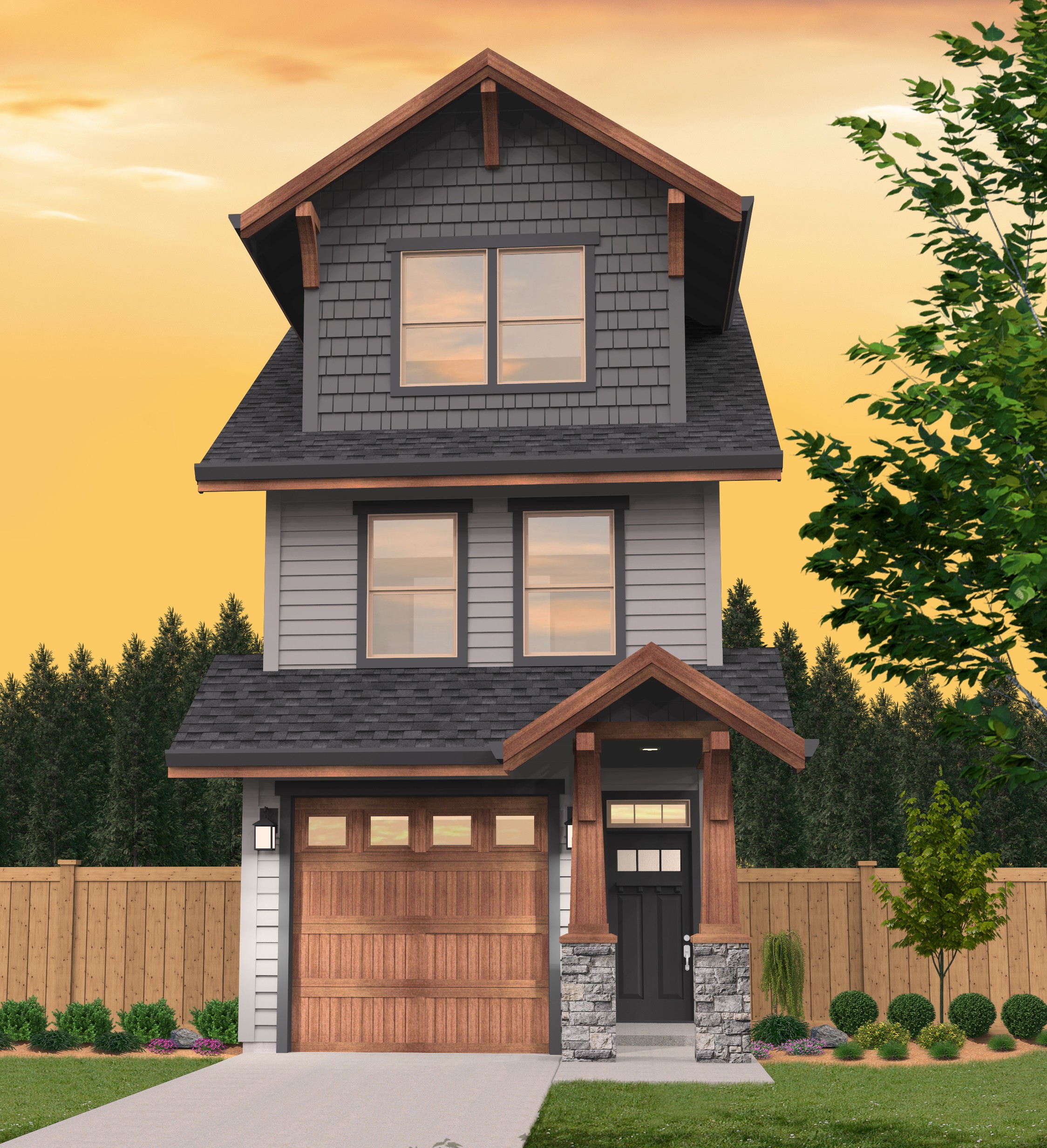
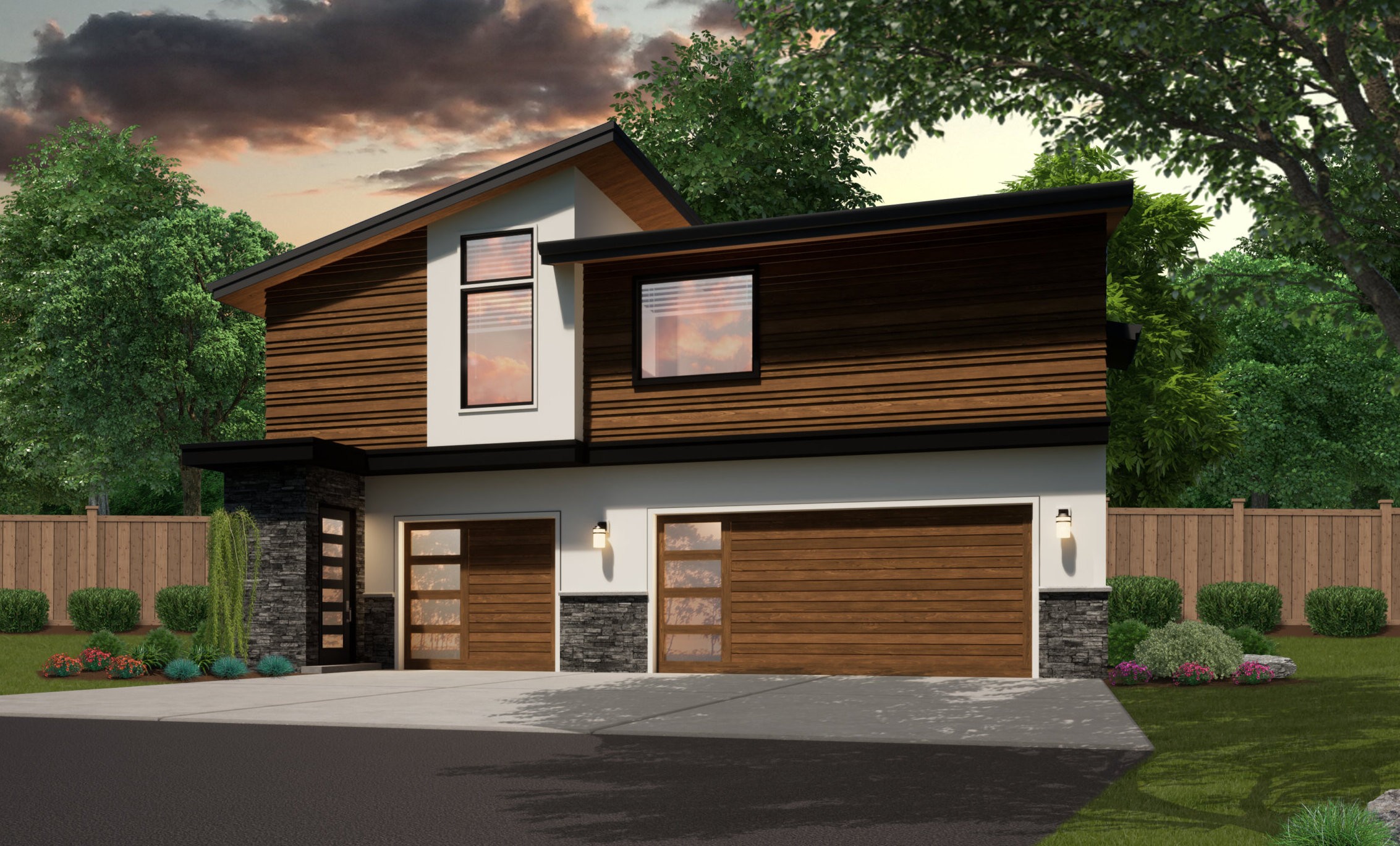
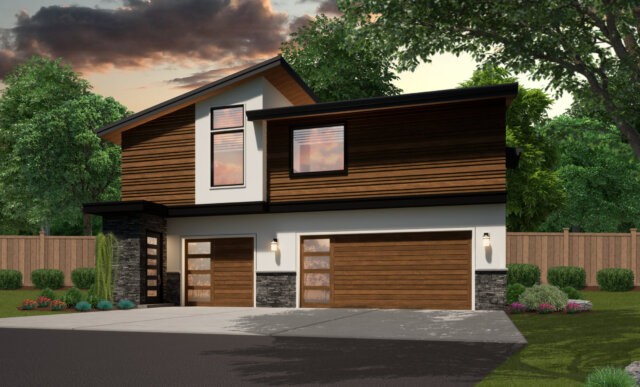

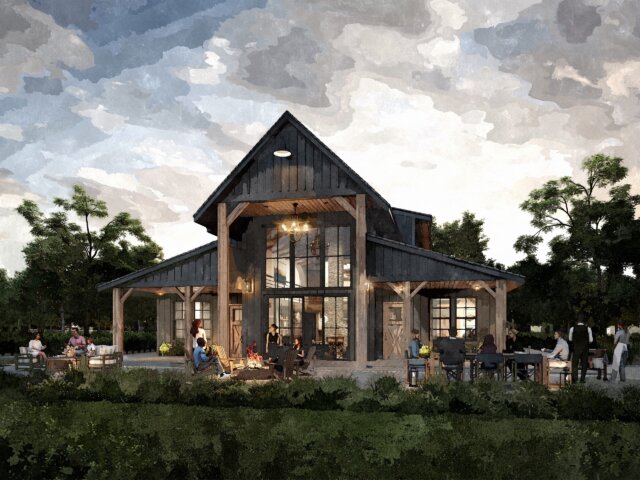 Let your jaw drop as you behold this masterpiece. A Best Selling Barn House Plan that will blow your mind. A Very Popular
Let your jaw drop as you behold this masterpiece. A Best Selling Barn House Plan that will blow your mind. A Very Popular 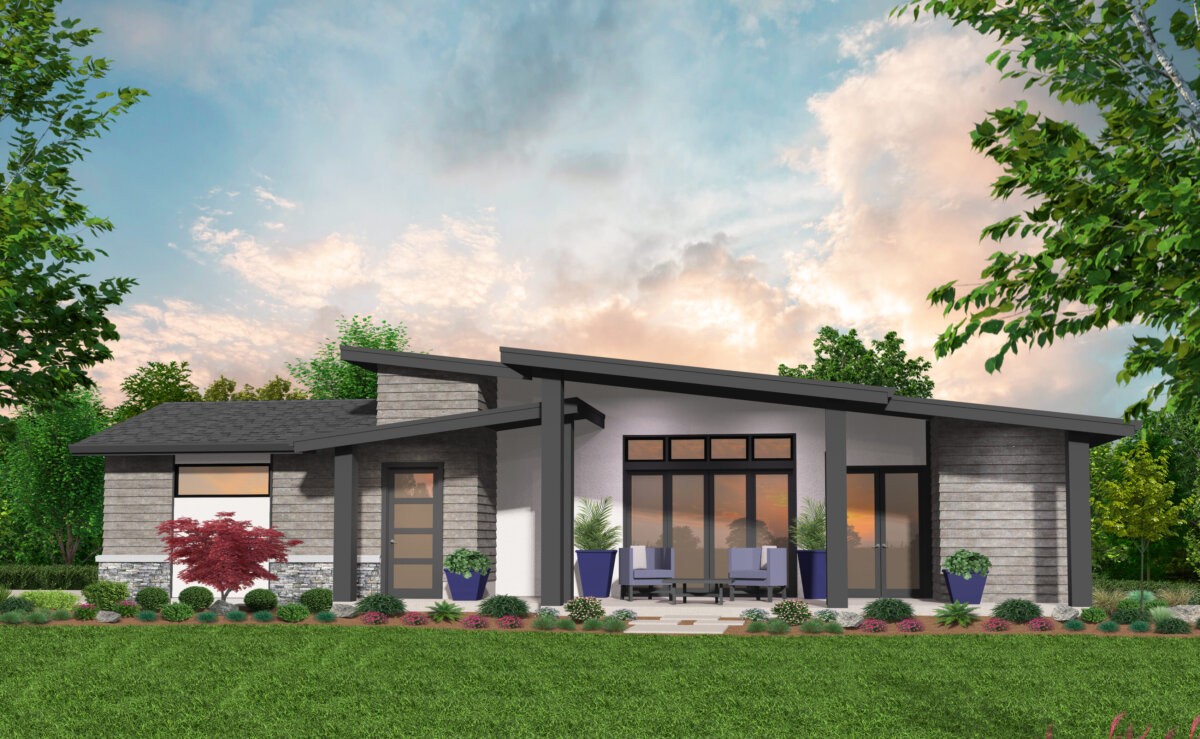
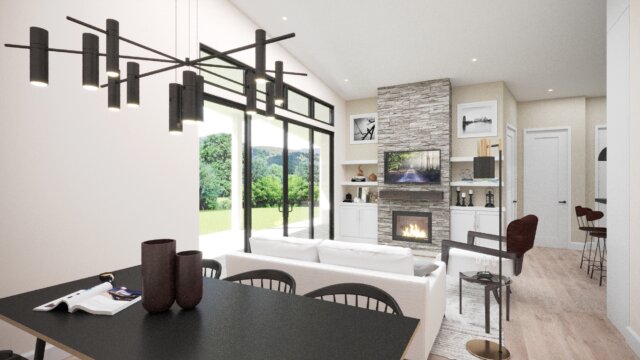 The outdoor living spaces are much larger than what would usually be found in a home this size, and are perfectly suited for entertaining and relaxation. The front porch has room to set up seating or even a bistro set, while the rear living area has a tall, dramatic ceiling and lots of space for activities. With both of these spaces along with plentiful windows, this home is perfectly poised to take advantage of front or rear view lots. The interior of the home has an incredible feeling of balance, and every space has been carefully and intentionally considered for maximum usability, flexibility, and comfort. The front entry escorts you into the foyer where you’ll find a coat closet and small bench and then be quickly led into the core living space. The L-shaped kitchen has plenty of counter space and a large island not often found in a home of this size. A smaller living room sits off to the side, with a corner fireplace and access to the second bedroom, a full bath, and the two car garage, something also not often found under 1000 square feet. The second bedroom occupies its own private corner of the home, and has a sizable closet and plenty of natural light. The master suite comprises the left side of the home, and has corner access just off of the foyer. It has its own access to the rear outdoor living area, as well as a sensible walk-in closet, and bathroom with his and hers sinks and a large shower/tub. This modern prairie home sits in the sweet spot for livability, comfort, and maintainability. Spaces are not too big, yet there is room for everything you need.
The outdoor living spaces are much larger than what would usually be found in a home this size, and are perfectly suited for entertaining and relaxation. The front porch has room to set up seating or even a bistro set, while the rear living area has a tall, dramatic ceiling and lots of space for activities. With both of these spaces along with plentiful windows, this home is perfectly poised to take advantage of front or rear view lots. The interior of the home has an incredible feeling of balance, and every space has been carefully and intentionally considered for maximum usability, flexibility, and comfort. The front entry escorts you into the foyer where you’ll find a coat closet and small bench and then be quickly led into the core living space. The L-shaped kitchen has plenty of counter space and a large island not often found in a home of this size. A smaller living room sits off to the side, with a corner fireplace and access to the second bedroom, a full bath, and the two car garage, something also not often found under 1000 square feet. The second bedroom occupies its own private corner of the home, and has a sizable closet and plenty of natural light. The master suite comprises the left side of the home, and has corner access just off of the foyer. It has its own access to the rear outdoor living area, as well as a sensible walk-in closet, and bathroom with his and hers sinks and a large shower/tub. This modern prairie home sits in the sweet spot for livability, comfort, and maintainability. Spaces are not too big, yet there is room for everything you need.
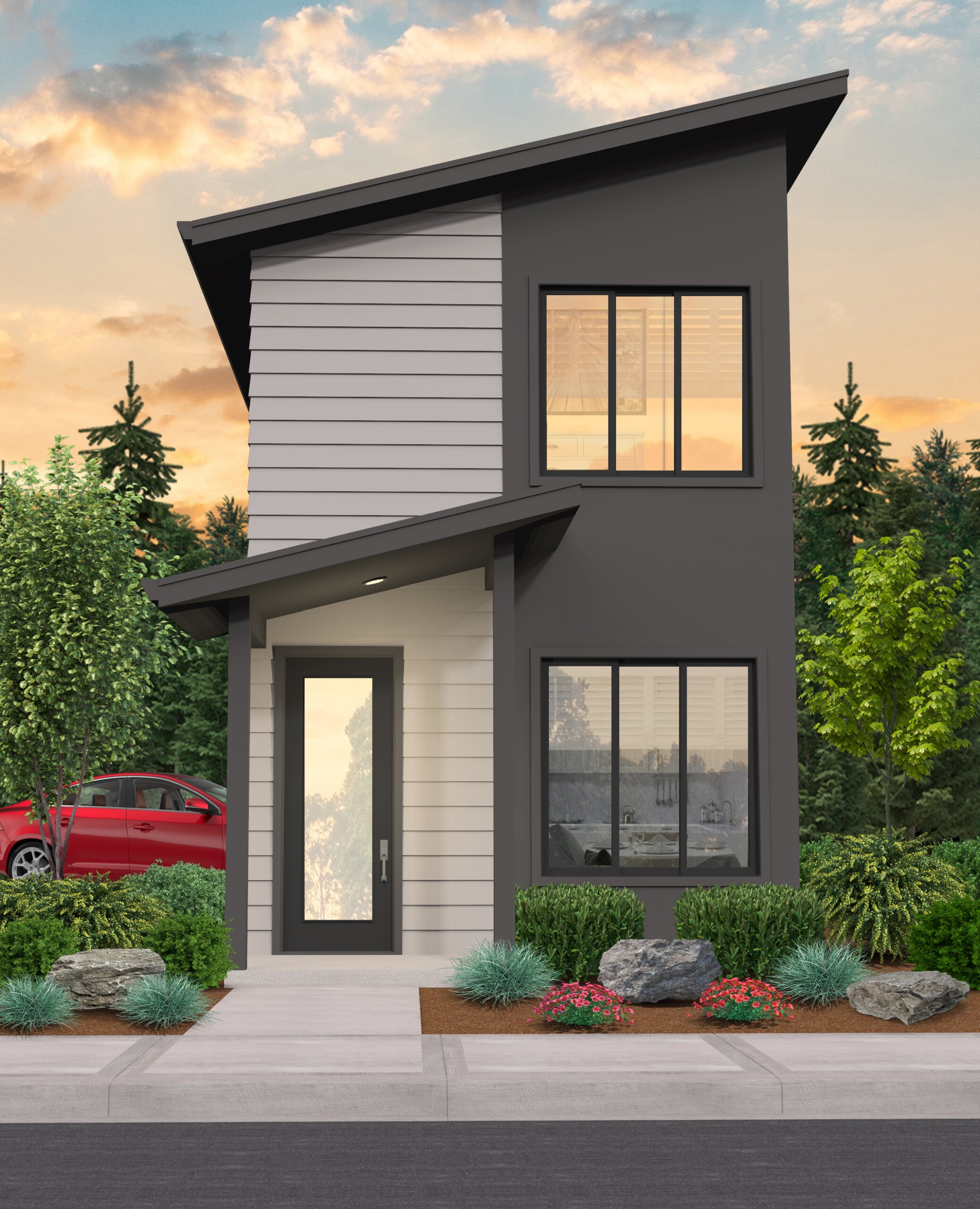
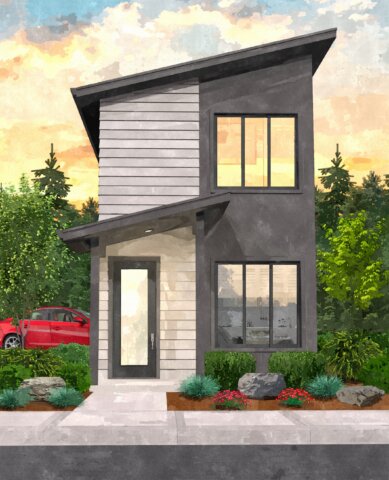 Affordable Construction, good looks and livability are the hallmarks of this Skinny Two Story House Plan. The main floor is an open concept with a Large Modern Kitchen opening to the dining and living room areas. At the rear of this exciting Modern Design is a large Garage, suitable for most any car, with room left over for storage, as well as the mechanical space.
Affordable Construction, good looks and livability are the hallmarks of this Skinny Two Story House Plan. The main floor is an open concept with a Large Modern Kitchen opening to the dining and living room areas. At the rear of this exciting Modern Design is a large Garage, suitable for most any car, with room left over for storage, as well as the mechanical space.
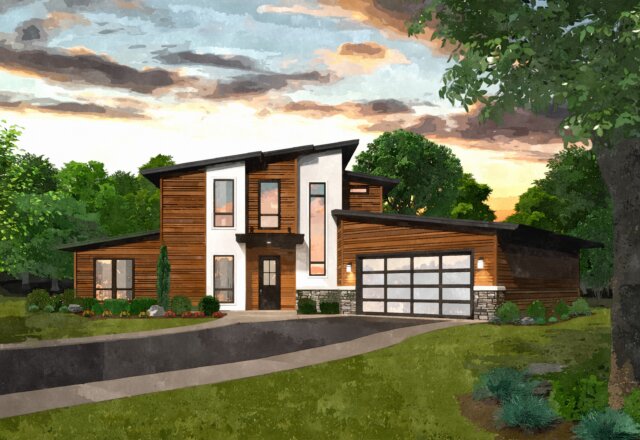 Start to finish, this modern two story home design is a winner. Calming yet exciting lines and simple yet effective geometric gestures captivate the eye and create intrigue in the exterior, while a functional and lush floor plan create a cozy and livable interior. The front porch flows into the two story foyer, from which you’ll be able to go right to the utility/mud room, left to two bedrooms and the study, or straight to the central core of the home. The great room consists of a vaulted two story ceiling, plenty of built-in storage, a fireplace, and sliding door access to the vaulted outdoor living space. The kitchen sits just beyond to the right of the great room, and offers up all the gourmet kitchen features you’ll want. Large island, extra wide counter, corner pantry, and careful appliance placement make this a kitchen you’ll want to cook in every day. The dining room is just behind the kitchen and takes advantage of the view to the rear of the house.
Start to finish, this modern two story home design is a winner. Calming yet exciting lines and simple yet effective geometric gestures captivate the eye and create intrigue in the exterior, while a functional and lush floor plan create a cozy and livable interior. The front porch flows into the two story foyer, from which you’ll be able to go right to the utility/mud room, left to two bedrooms and the study, or straight to the central core of the home. The great room consists of a vaulted two story ceiling, plenty of built-in storage, a fireplace, and sliding door access to the vaulted outdoor living space. The kitchen sits just beyond to the right of the great room, and offers up all the gourmet kitchen features you’ll want. Large island, extra wide counter, corner pantry, and careful appliance placement make this a kitchen you’ll want to cook in every day. The dining room is just behind the kitchen and takes advantage of the view to the rear of the house.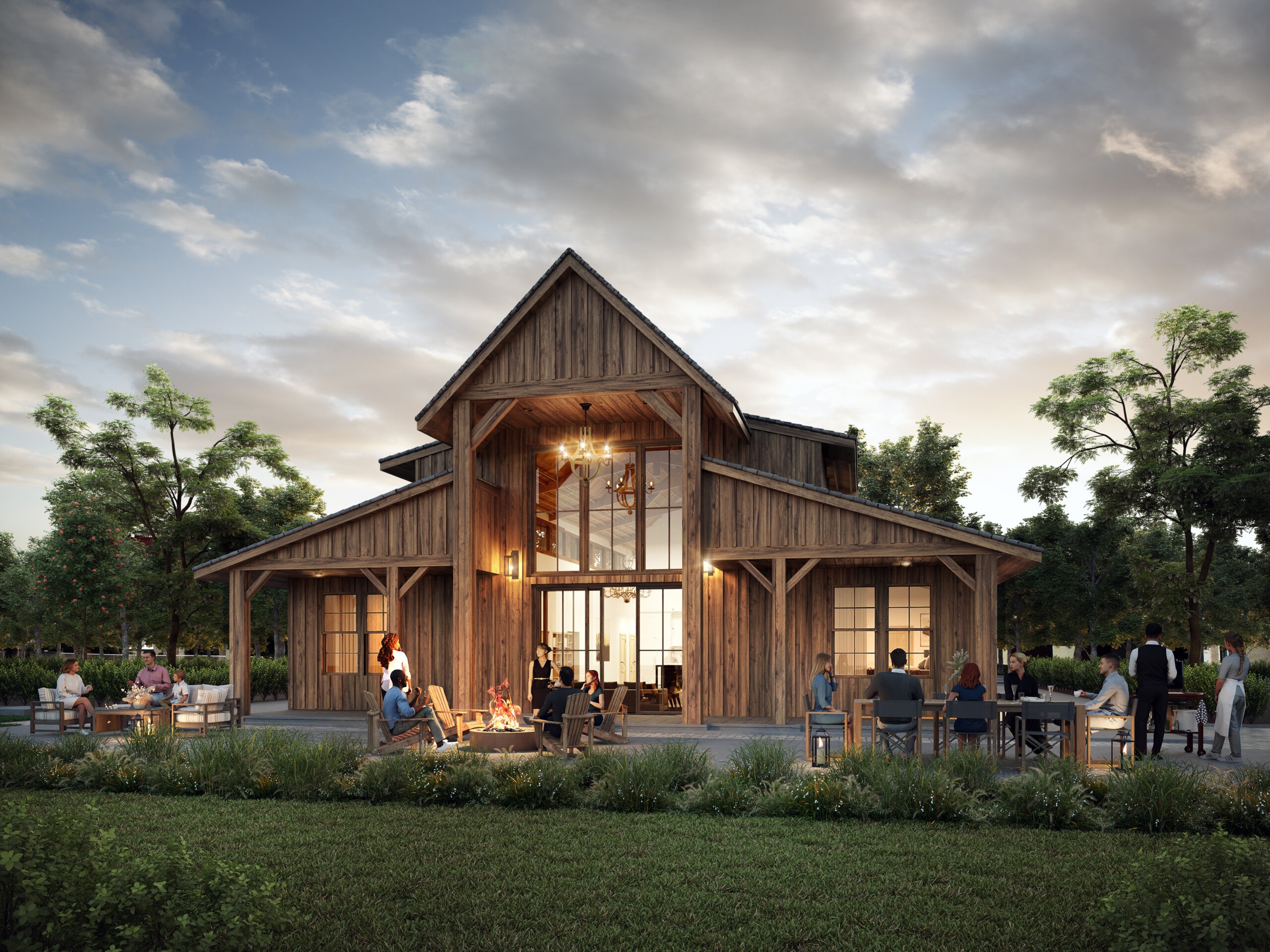
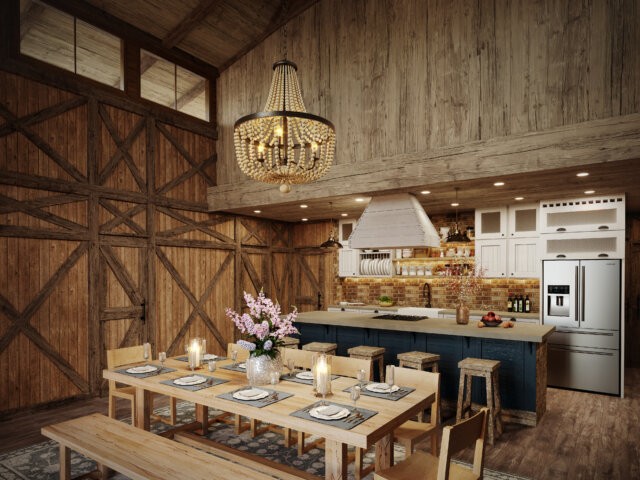 Your jaw will drop when you see how much living is packed into this incredible small
Your jaw will drop when you see how much living is packed into this incredible small 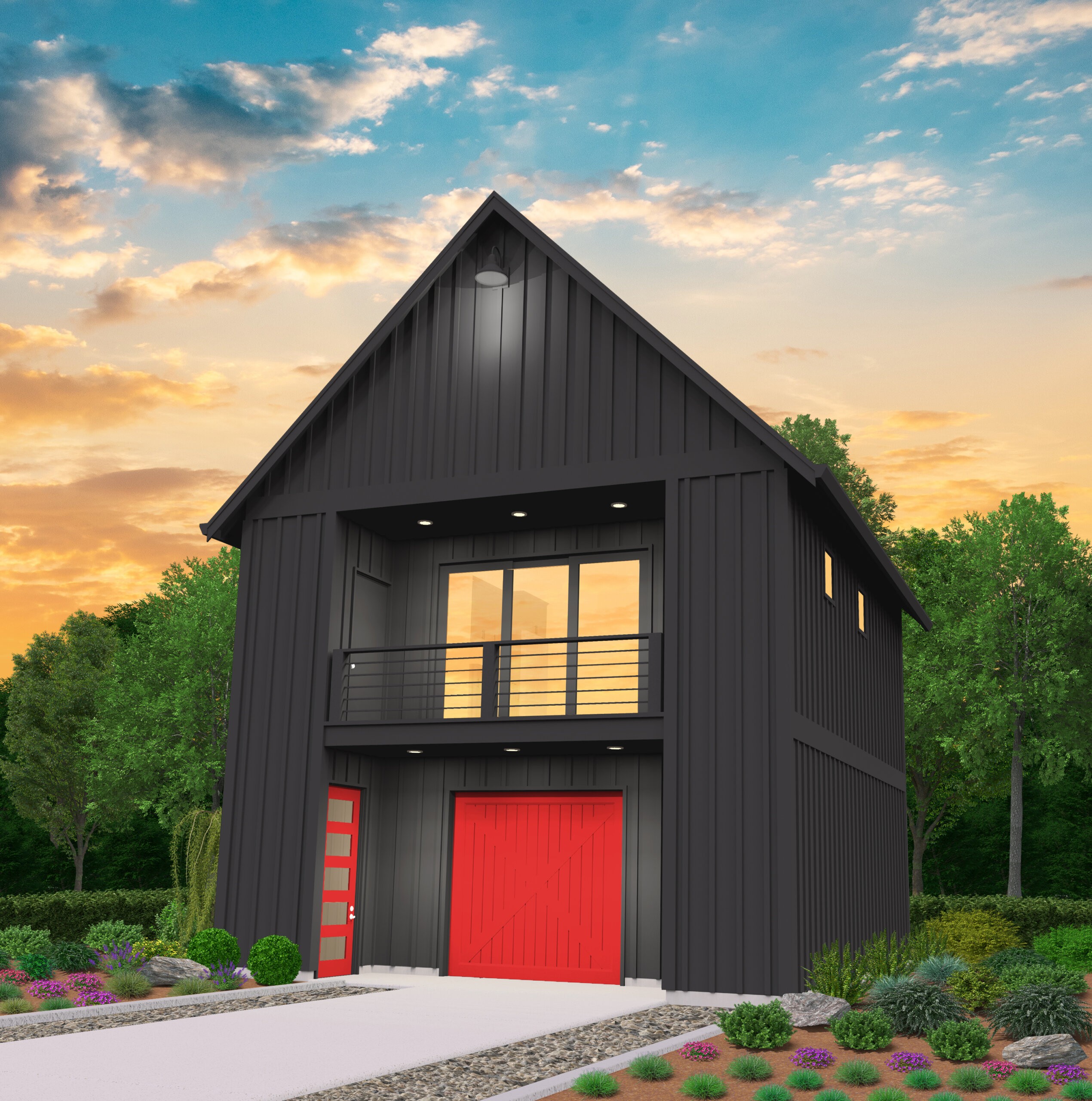
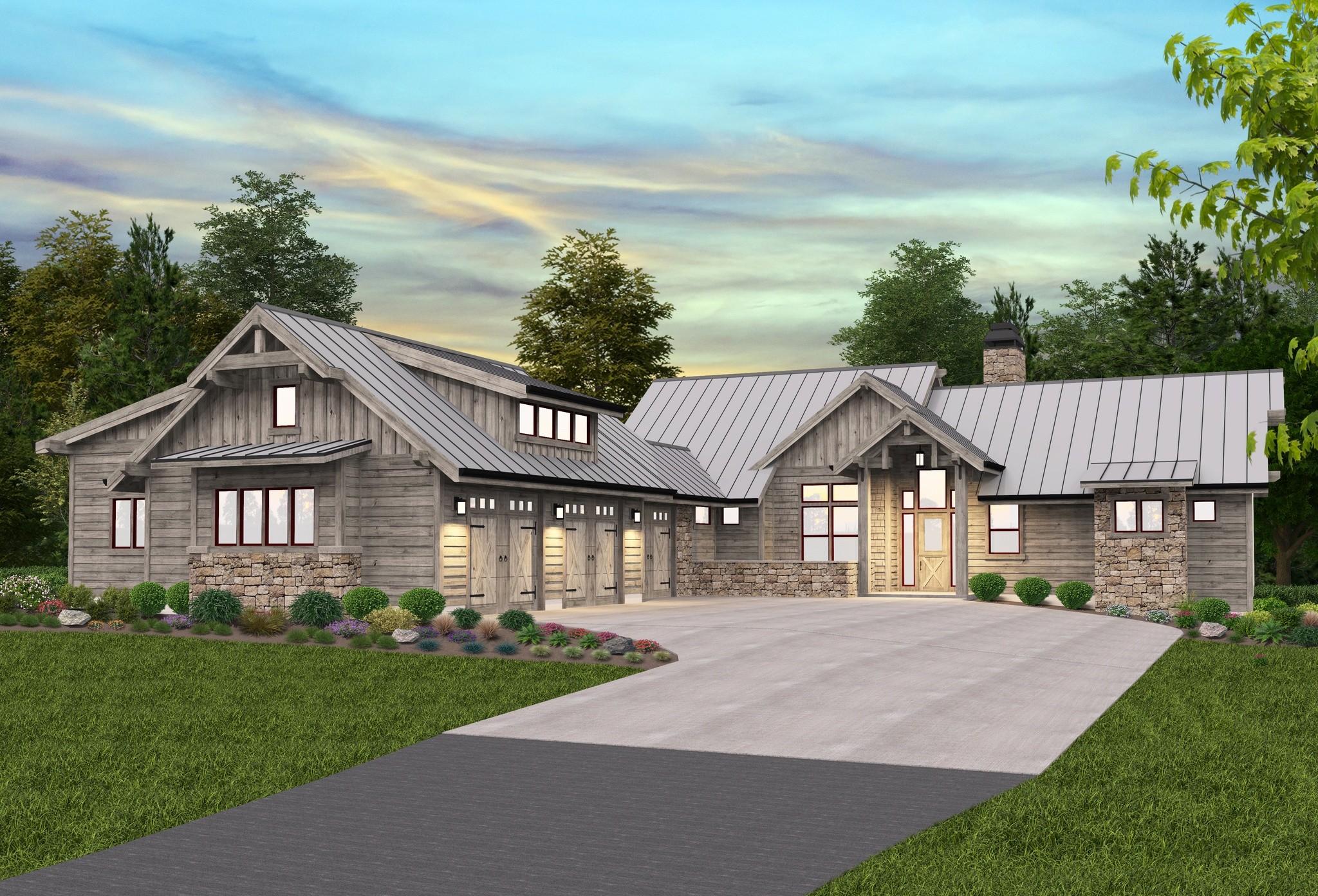
 One look at this majestic Lodge Home Plan and you’ll be able to feel how special it is. The grand driveway leading to the palatial entryway announces the exciting floor plan to come.
One look at this majestic Lodge Home Plan and you’ll be able to feel how special it is. The grand driveway leading to the palatial entryway announces the exciting floor plan to come.