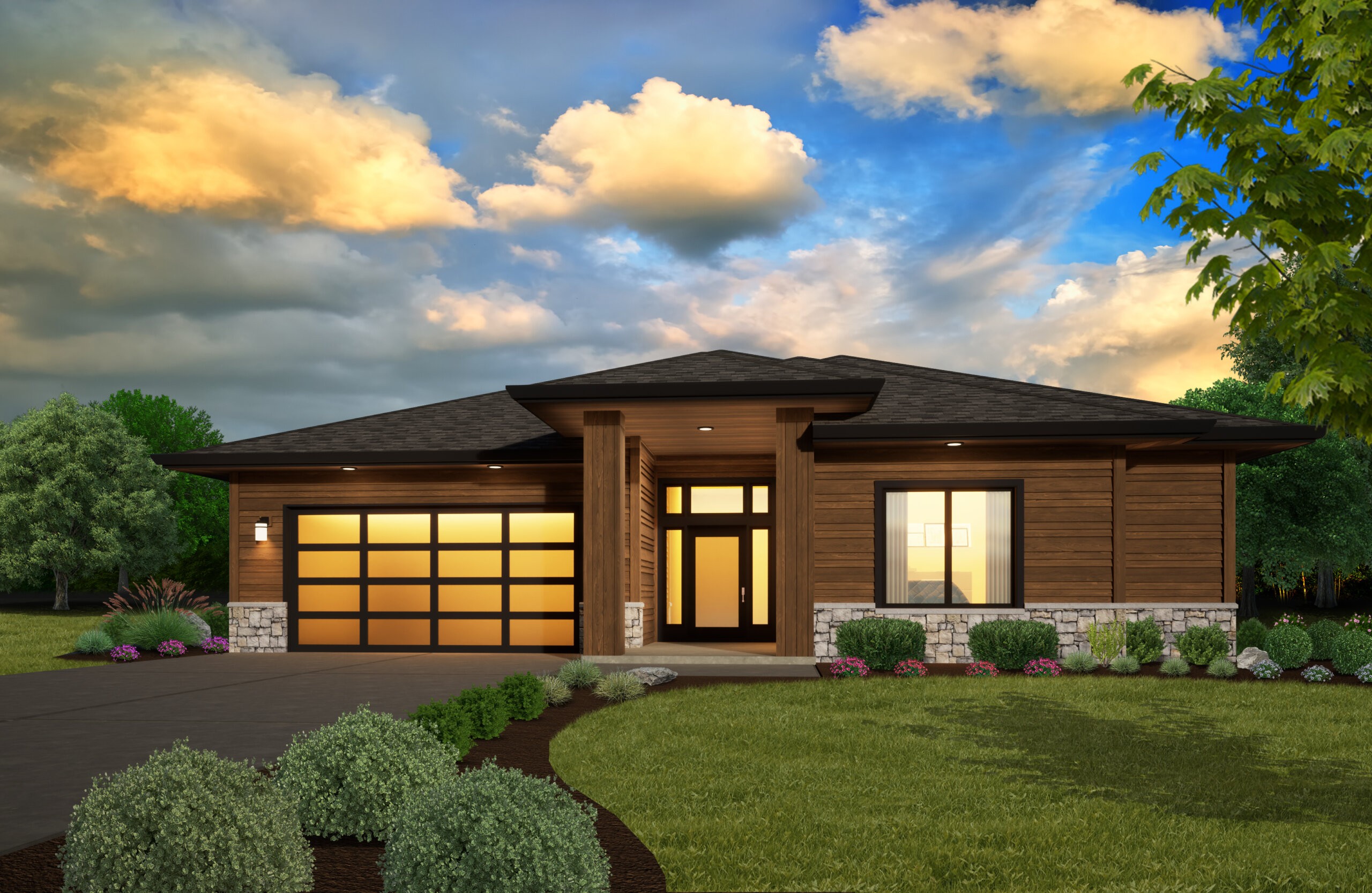Springdale – Modern View Home – MM-2562
MM-2562
A Modern View Home with Sex Appeal to spare
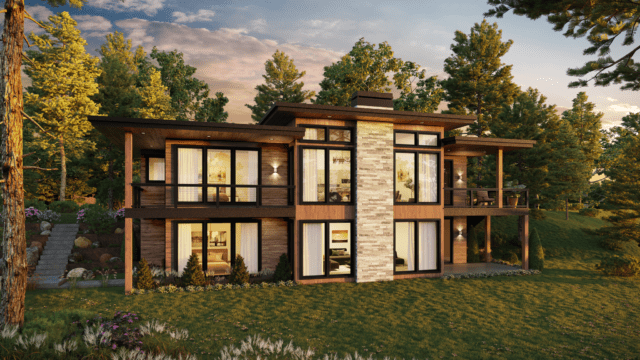 Count yourself lucky to have discovered this outstanding Modern View Home with an L-shaped Garage. Organic Modern Exterior Design leads you to the front door opening up into the 12 foot ceiling in the Foyer, Great Room and Dining Room areas. To the left is a private and luxurious “just the right size” Main Bedroom Suite complete with a wrap around covered porch and large walk in closet. Opening up to the dining and living area is a large island kitchen with access to the covered Deck. Downstairs you find a large open Recreation Room complete with beverage bar and accessible to the back patio. An almost identical main bedroom suite to the main floor unit is located to the side of the Rec. Room.
Count yourself lucky to have discovered this outstanding Modern View Home with an L-shaped Garage. Organic Modern Exterior Design leads you to the front door opening up into the 12 foot ceiling in the Foyer, Great Room and Dining Room areas. To the left is a private and luxurious “just the right size” Main Bedroom Suite complete with a wrap around covered porch and large walk in closet. Opening up to the dining and living area is a large island kitchen with access to the covered Deck. Downstairs you find a large open Recreation Room complete with beverage bar and accessible to the back patio. An almost identical main bedroom suite to the main floor unit is located to the side of the Rec. Room.
Rounding out the lower floor is an additional bedroom with a large Mechanical/Storage Room. This design makes use of a low sloping trussed roof system insuring ease and economies of construction. We have several iterations of this very popular plan which can be seen at the bottom of this web page under “Related Plans”
This is a true multi-generational Modern View Home design as well. It is easy to envision a long term guest or relative staying on the lower floor while the primary owner/occupant uses the upstairs suite.
Our top priority is to construct a home that aligns seamlessly with your needs and preferences. Begin the process by exploring our website, which features a diverse array of customizable house plans. We’re enthusiastic about collaborating with you, ready to make adjustments based on your preferences. With your valuable input and our design expertise, we are confident in creating a beautiful and functional home.

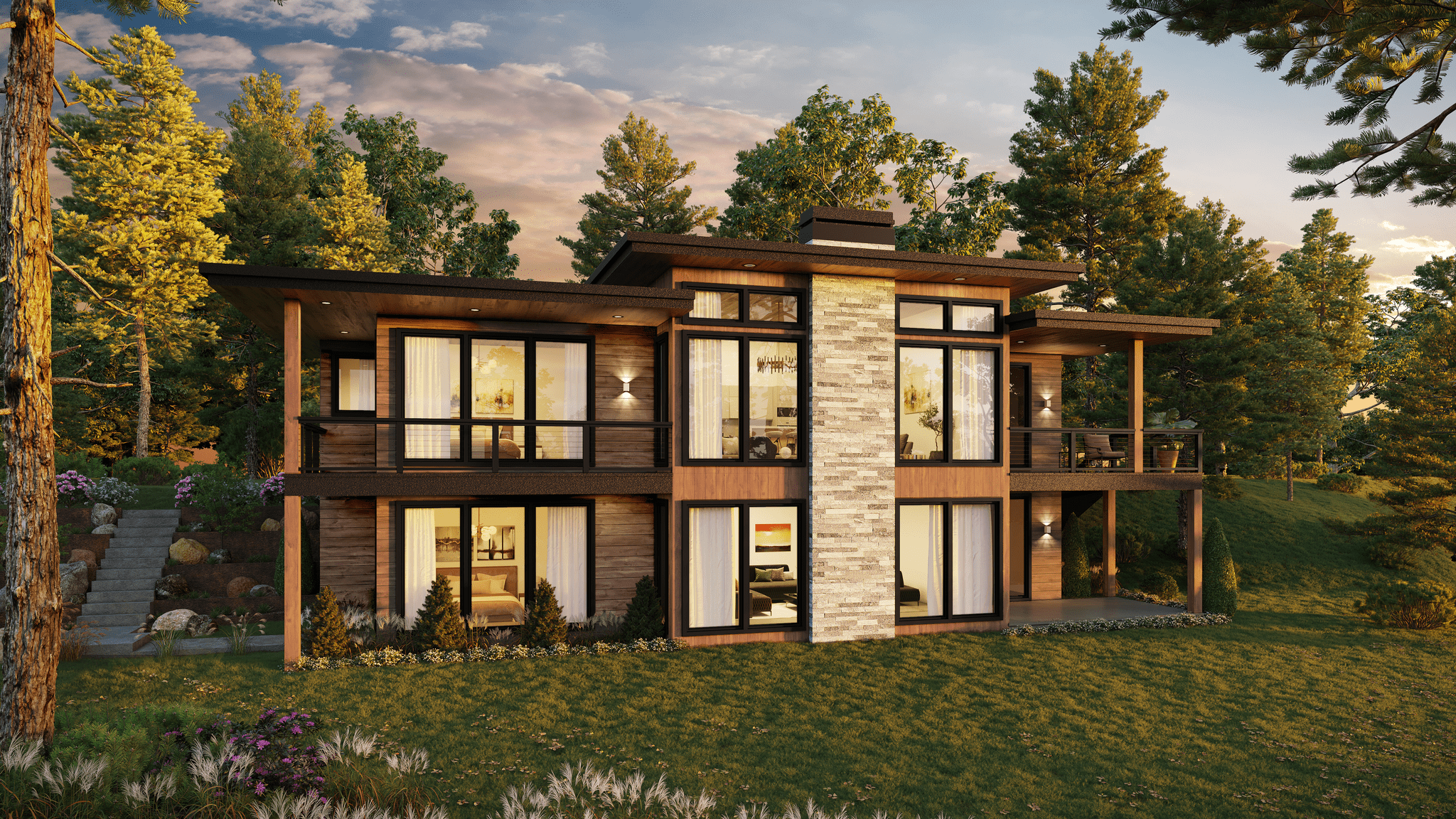
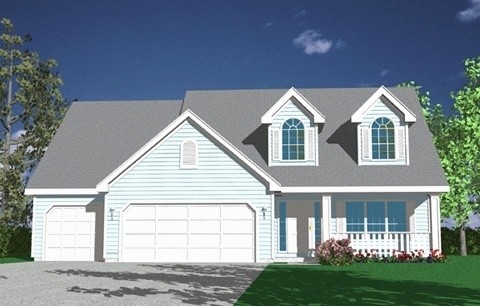
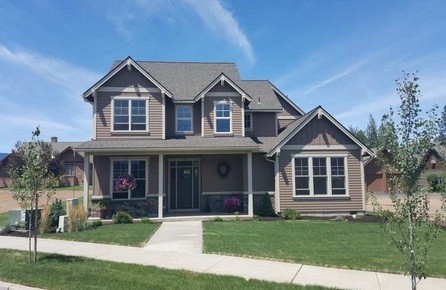
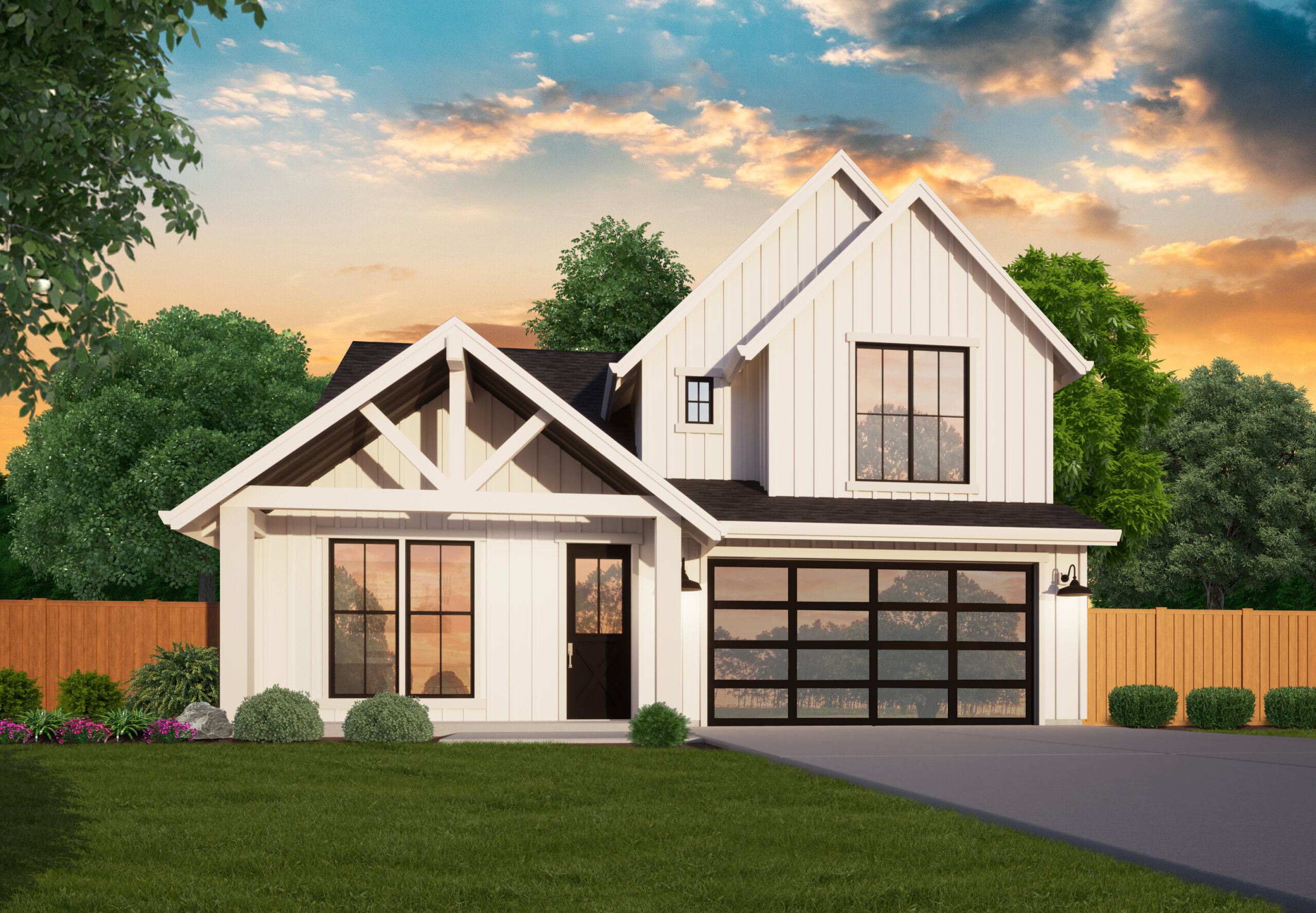
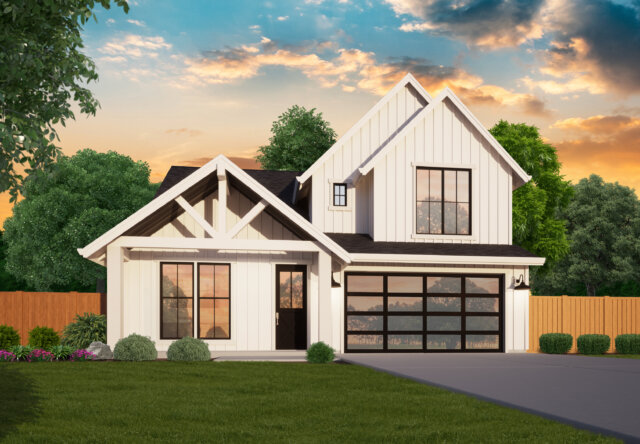 This is the Multi-Generational House Plan you have been waiting for. At only 38 feet wide this exciting design fits most any building site and is a wonderful addition to the neighborhood. Covered porches front and rear lead to and from this exciting and affordable house plan. Enter this exciting home through the front porch, and note the Flex room on the left side. An open island kitchen leads to the Dining and Living Room sharing the view to the rear of this
This is the Multi-Generational House Plan you have been waiting for. At only 38 feet wide this exciting design fits most any building site and is a wonderful addition to the neighborhood. Covered porches front and rear lead to and from this exciting and affordable house plan. Enter this exciting home through the front porch, and note the Flex room on the left side. An open island kitchen leads to the Dining and Living Room sharing the view to the rear of this 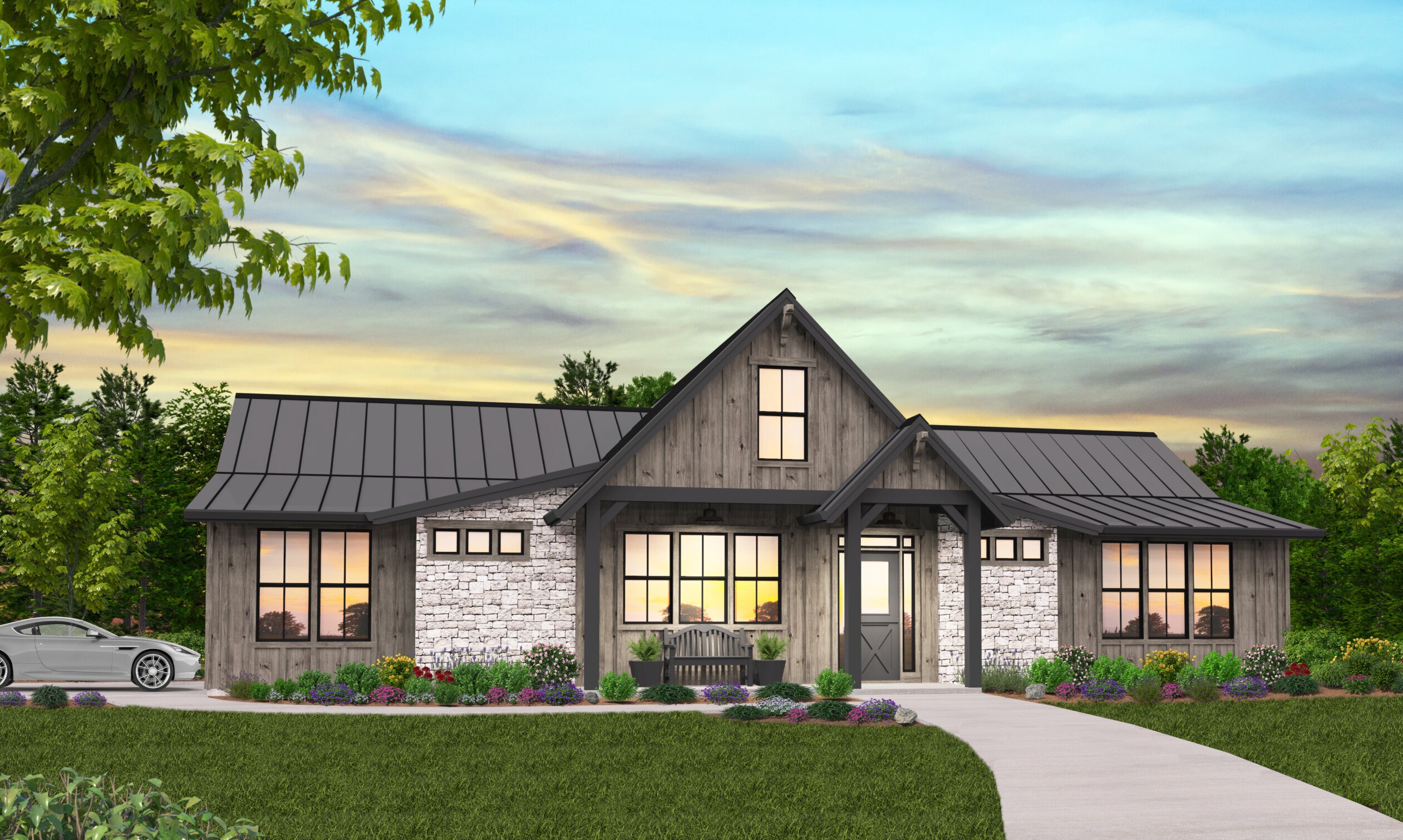
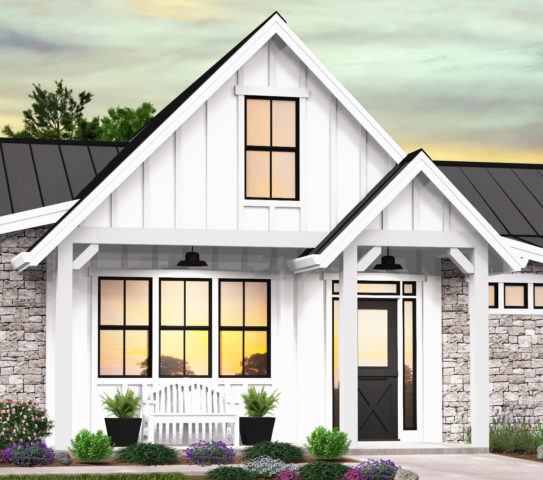 This beautiful one story farmhouse has so many luxury appointments packed into a home just over 2000 square feet. Enter the home and find yourself in a lovely foyer that, by way of a pocket door, offers quick and easy access to the stunning kitchen.
This beautiful one story farmhouse has so many luxury appointments packed into a home just over 2000 square feet. Enter the home and find yourself in a lovely foyer that, by way of a pocket door, offers quick and easy access to the stunning kitchen.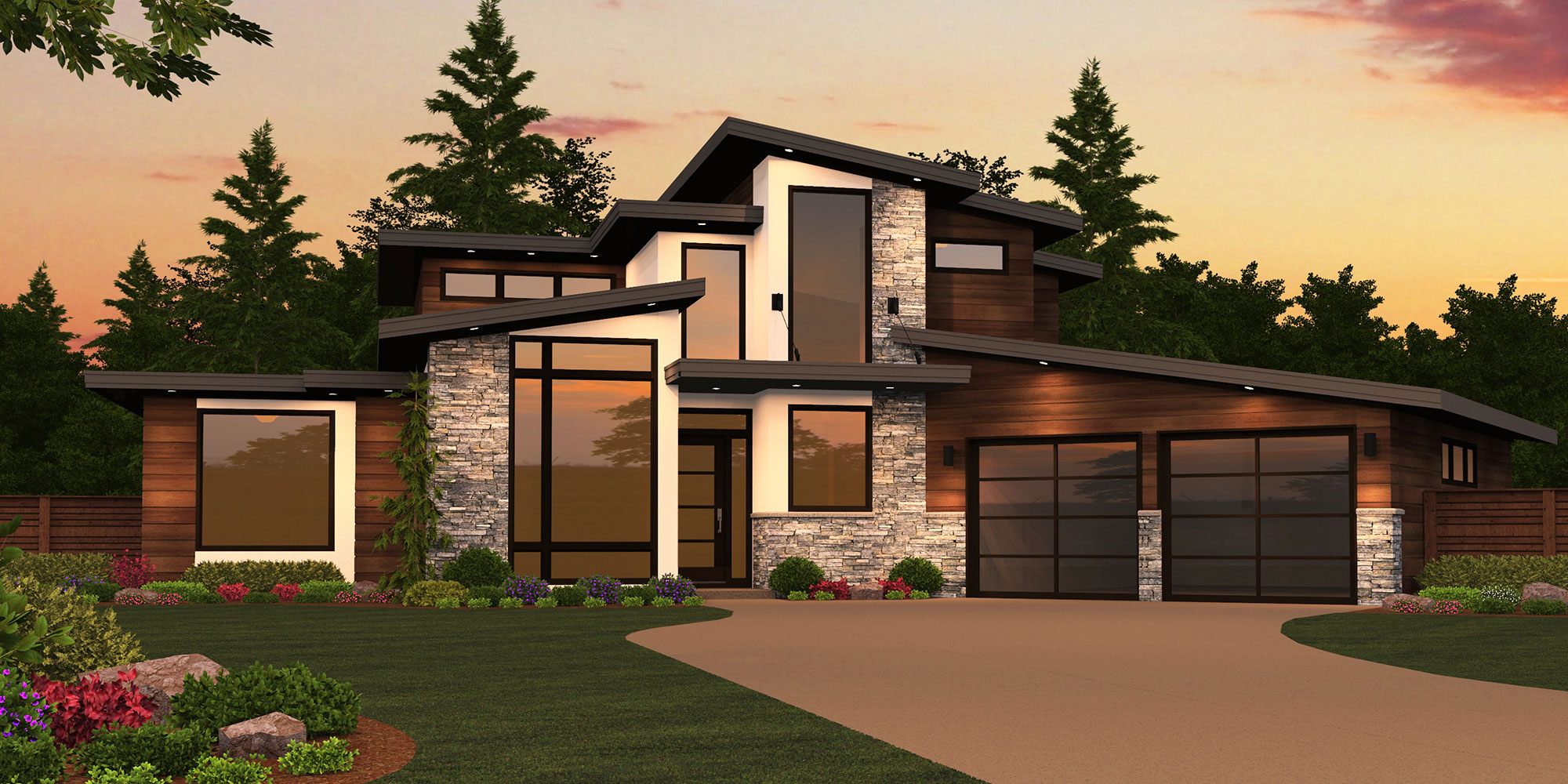
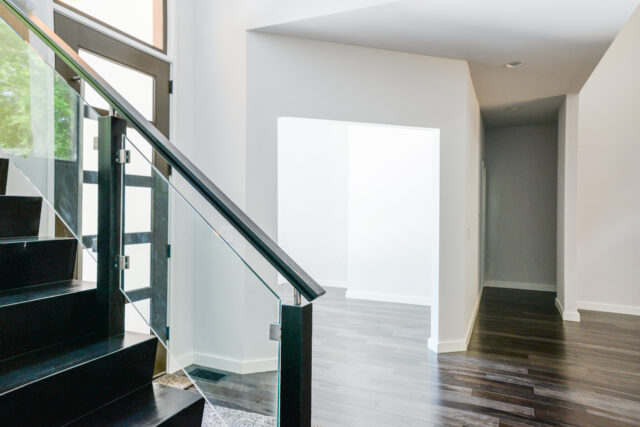 We consider this a modern
We consider this a modern 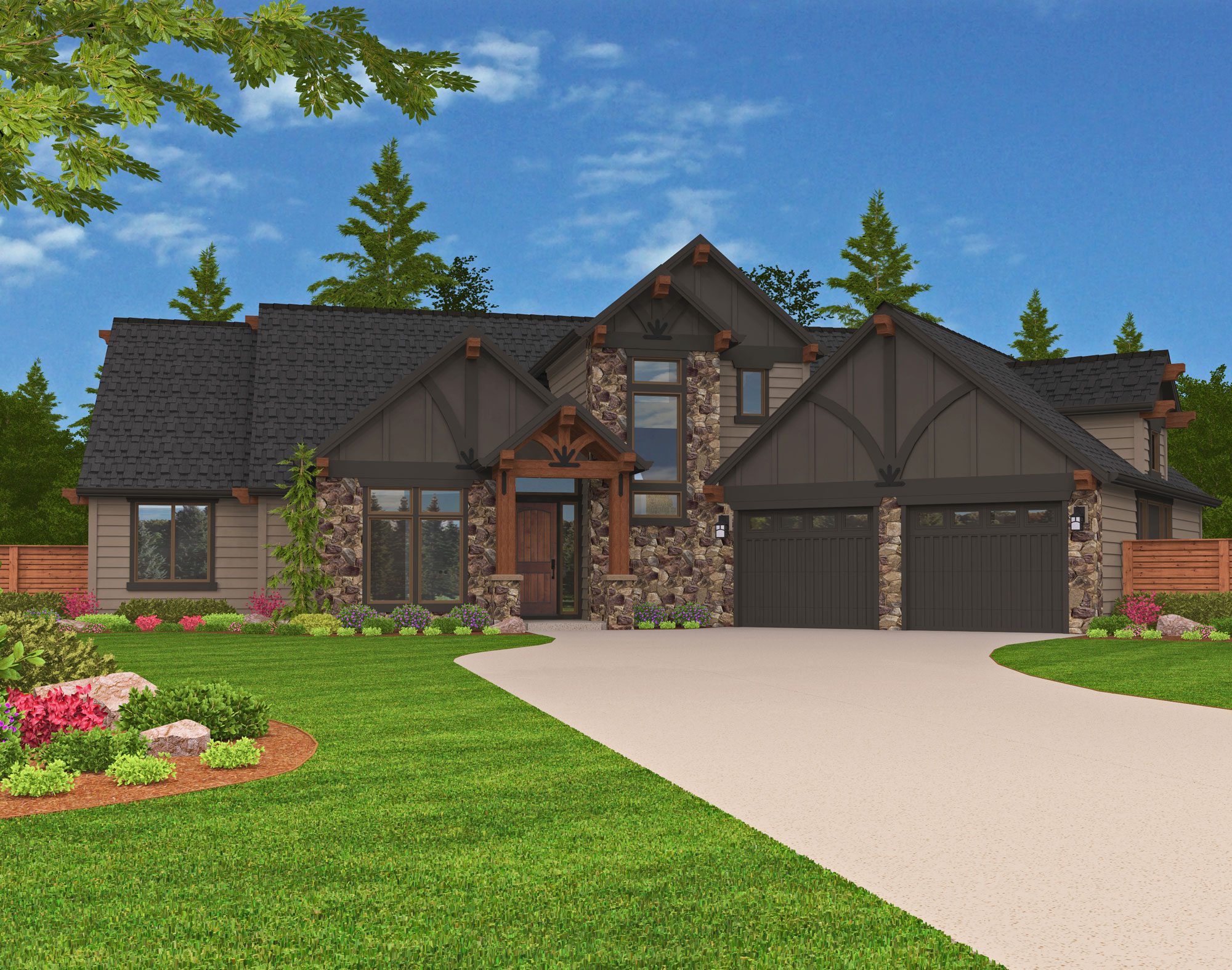

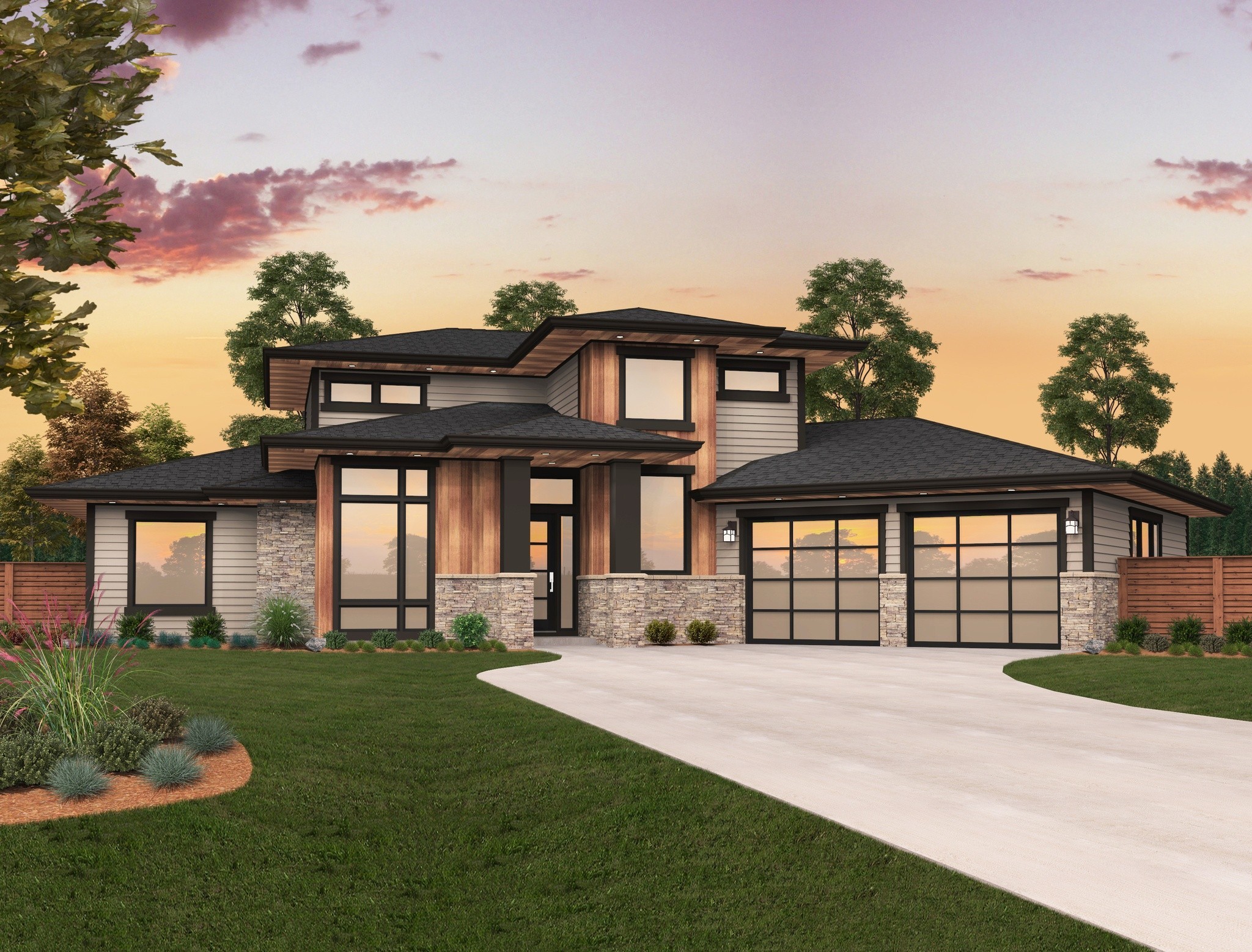
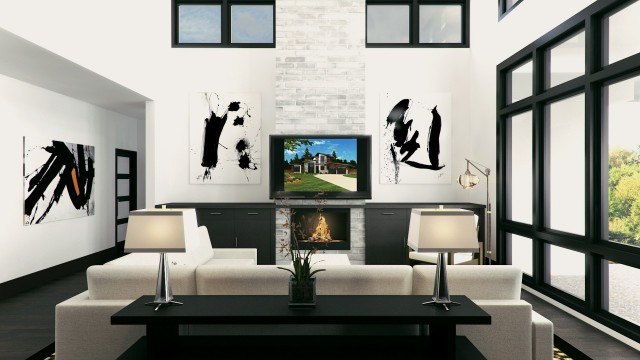 A
A 