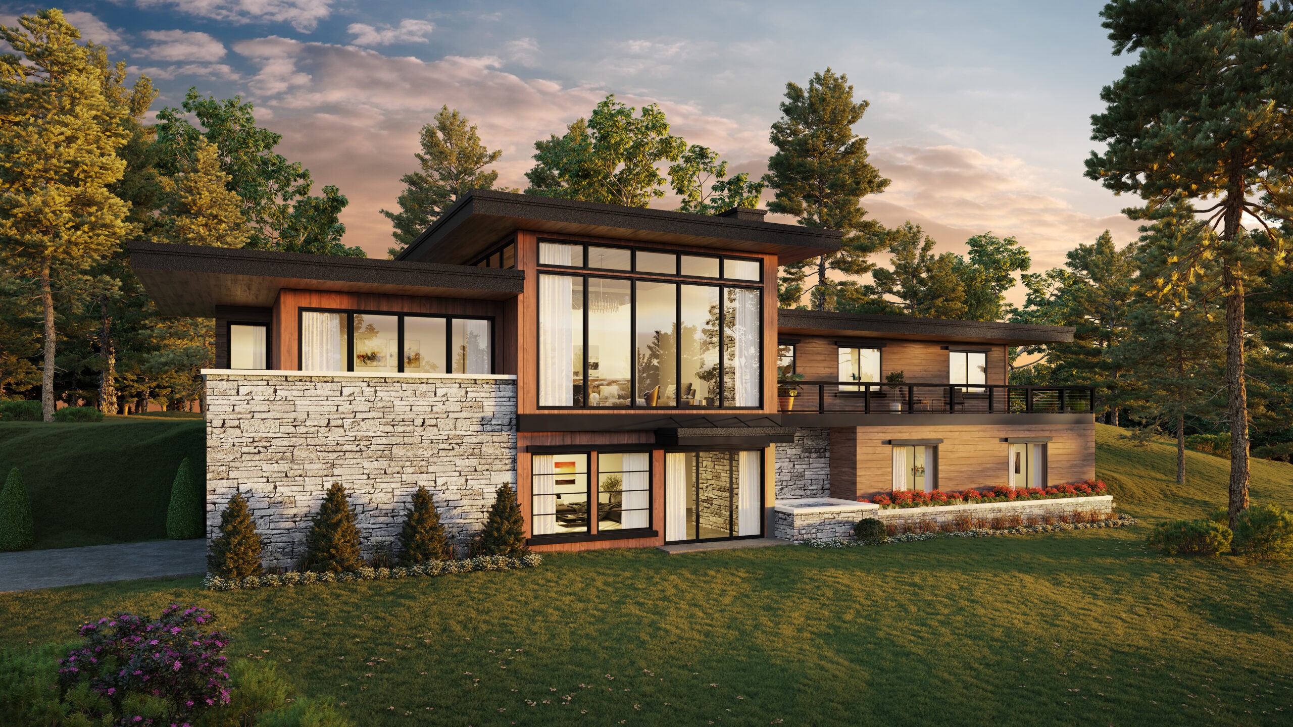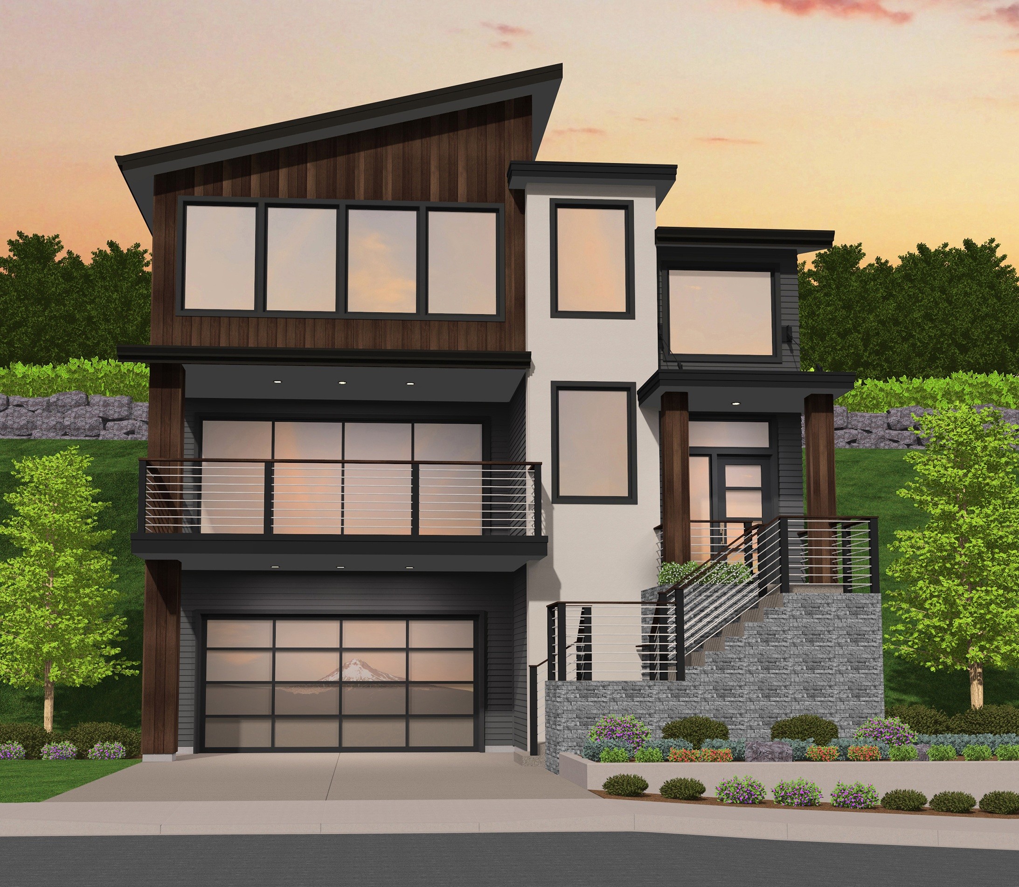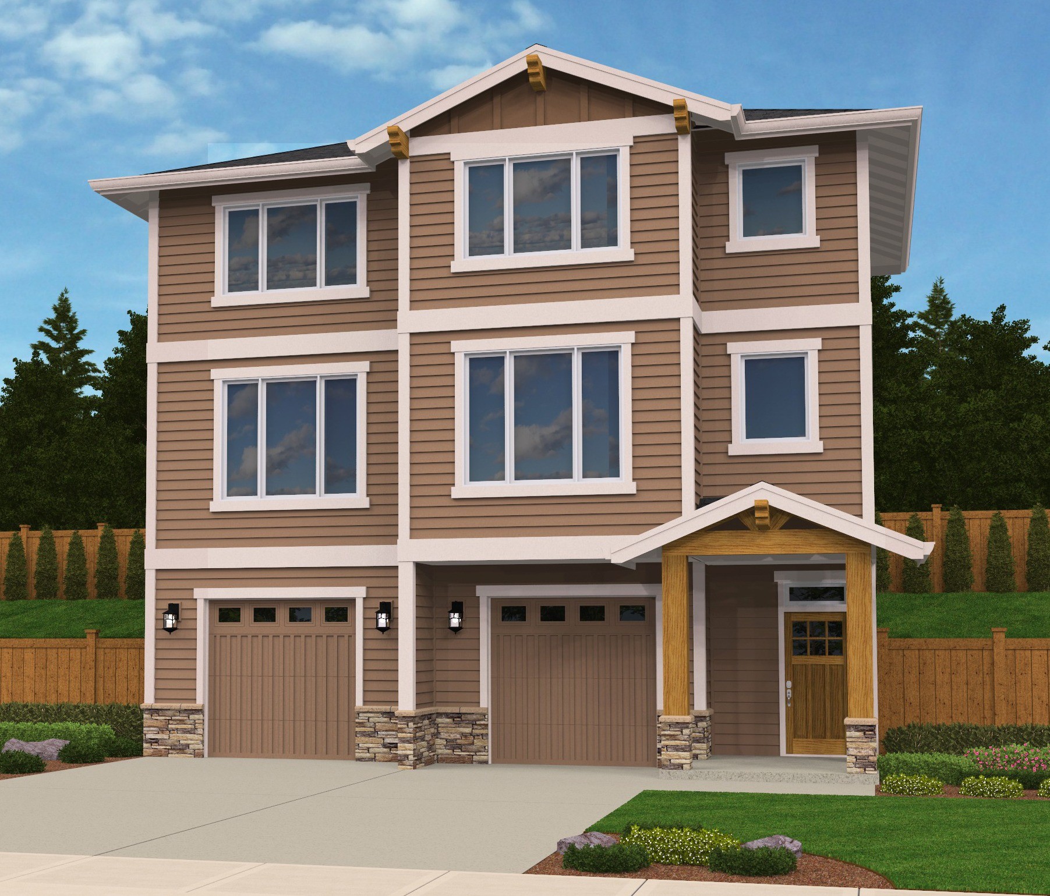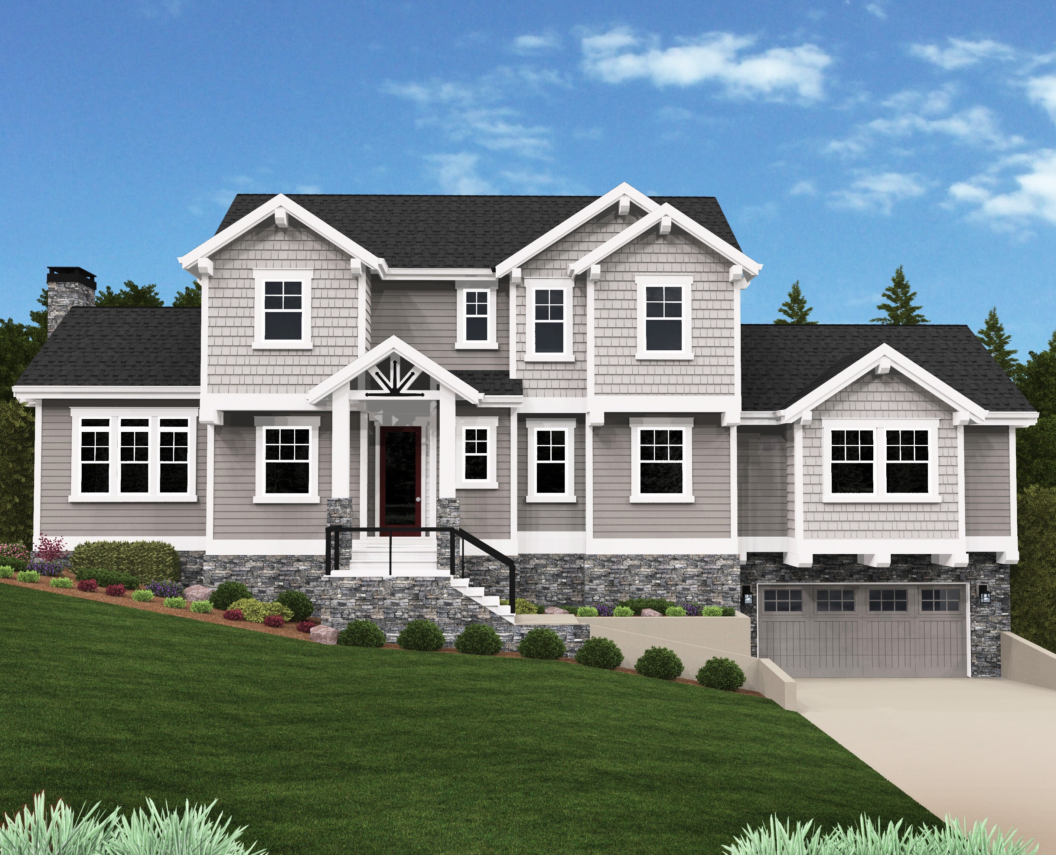Tyra – Stellar Wraparound Porch House Plan – M-3713-RO
M-3713-RO
Stellar Wraparound Porch House Plan
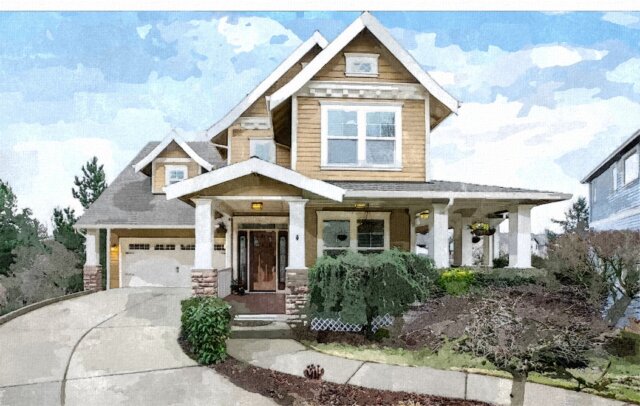 Charming, traditional looks combine with a classic Mark Stewart layout to create a wraparound porch house plan that will make your whole neighborhood jealous.
Charming, traditional looks combine with a classic Mark Stewart layout to create a wraparound porch house plan that will make your whole neighborhood jealous.
Diving right into the main floor, you’ll walk up to the covered wraparound porch, and if you don’t get too comfortable before heading inside, you’ll walk into the foyer. To the right is the den, and just beyond is the formal dining room. The dining room gets access to the wraparound porch and has view windows that flood the room with light. Further into the main floor you’ll pass the powder room and staircase, arriving at the kitchen and great room. The kitchen offers a few informal dining spots to catch a quick snack or visit with friends and family. The great room is just off the kitchen and opens up above to the upper floor. Don’t miss the fireplace and built ins at the back of the great room!
Heading upstairs, you’ll encounter the large loft space and the utility room to the left, and then three of the four bedrooms to the right. The main bedroom suite is zoned privately at the back of the upper floor and includes a private deck and a fully featured bathroom. The additional two bedrooms are of similar size and share a full bathroom between them.
Not to be missed is the lower floor, where you’ll find a massive rec room that can be anything your heart desires. Think theater, gym, game room, art studio, music room, second office! Also on this floor is an additional bedroom and full bathroom.
Unlock boundless potential with our wide array of customizable house plans. Explore our offerings, and if you find any that you wish to tailor to your preferences, reach out to us without hesitation. We love to collaborate, and we firmly believe that through teamwork, we can craft a design that not only fulfills your vision but also caters to your unique needs. Our website boasts an even broader selection of wraparound porch house plans. Uncover additional possibilities by exploring our website further.

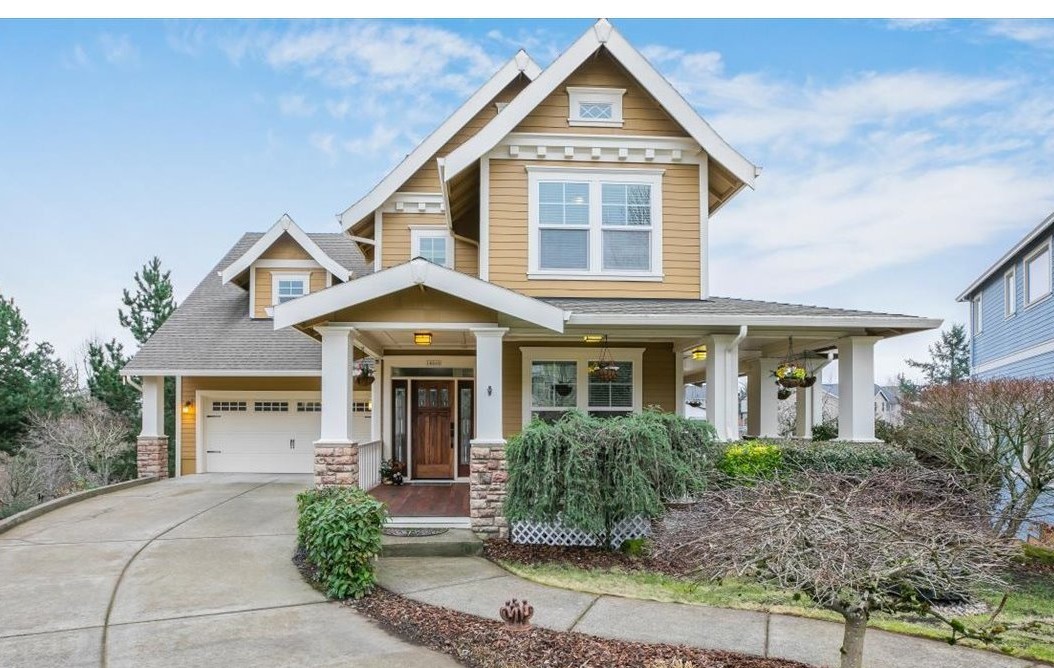
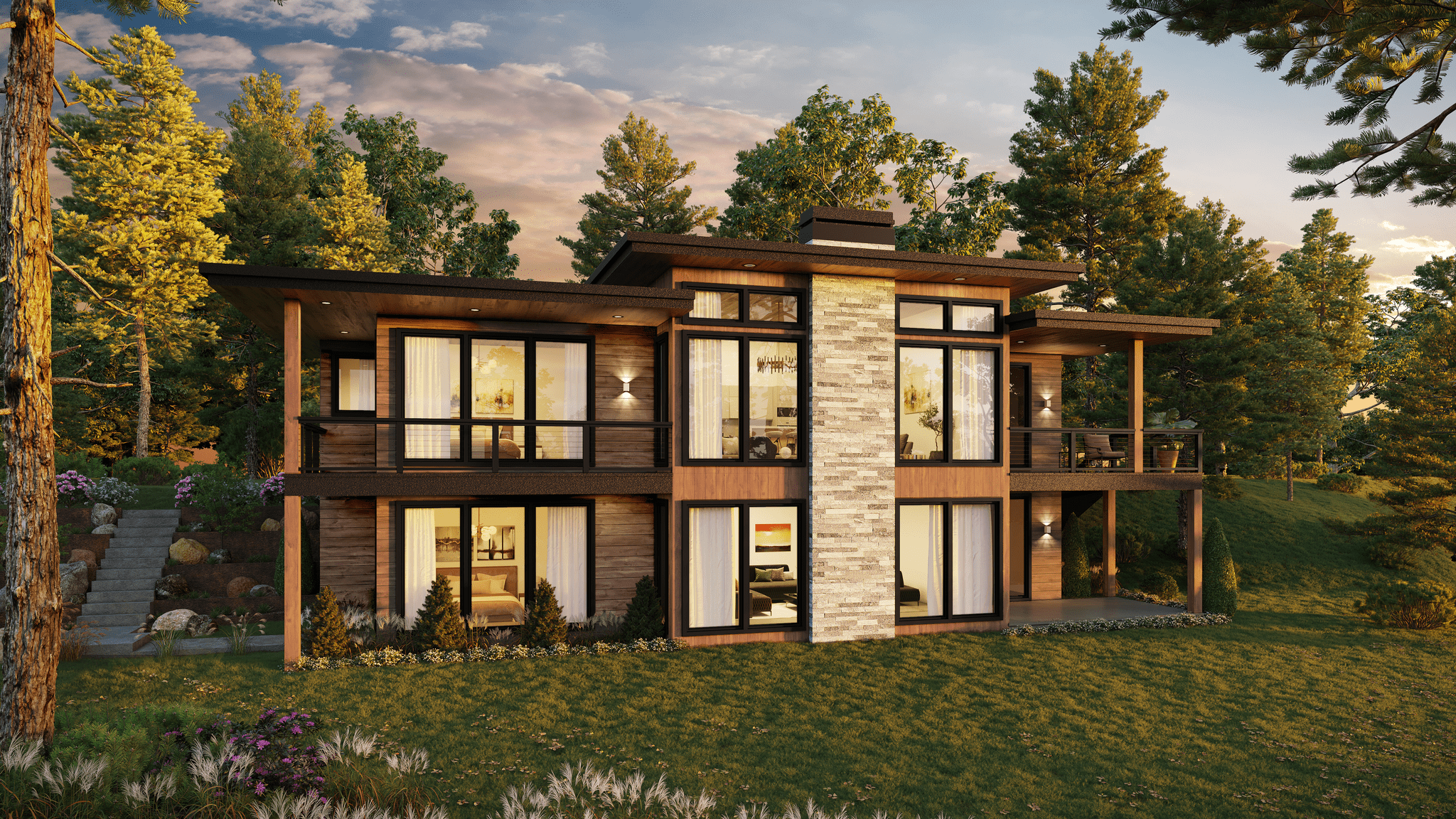
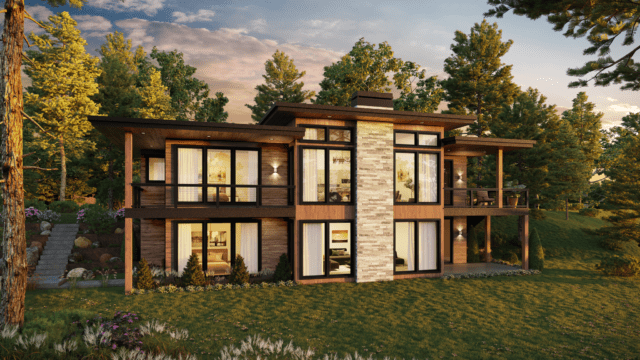 Count yourself lucky to have discovered this outstanding Modern View Home with an L-shaped Garage.
Count yourself lucky to have discovered this outstanding Modern View Home with an L-shaped Garage. 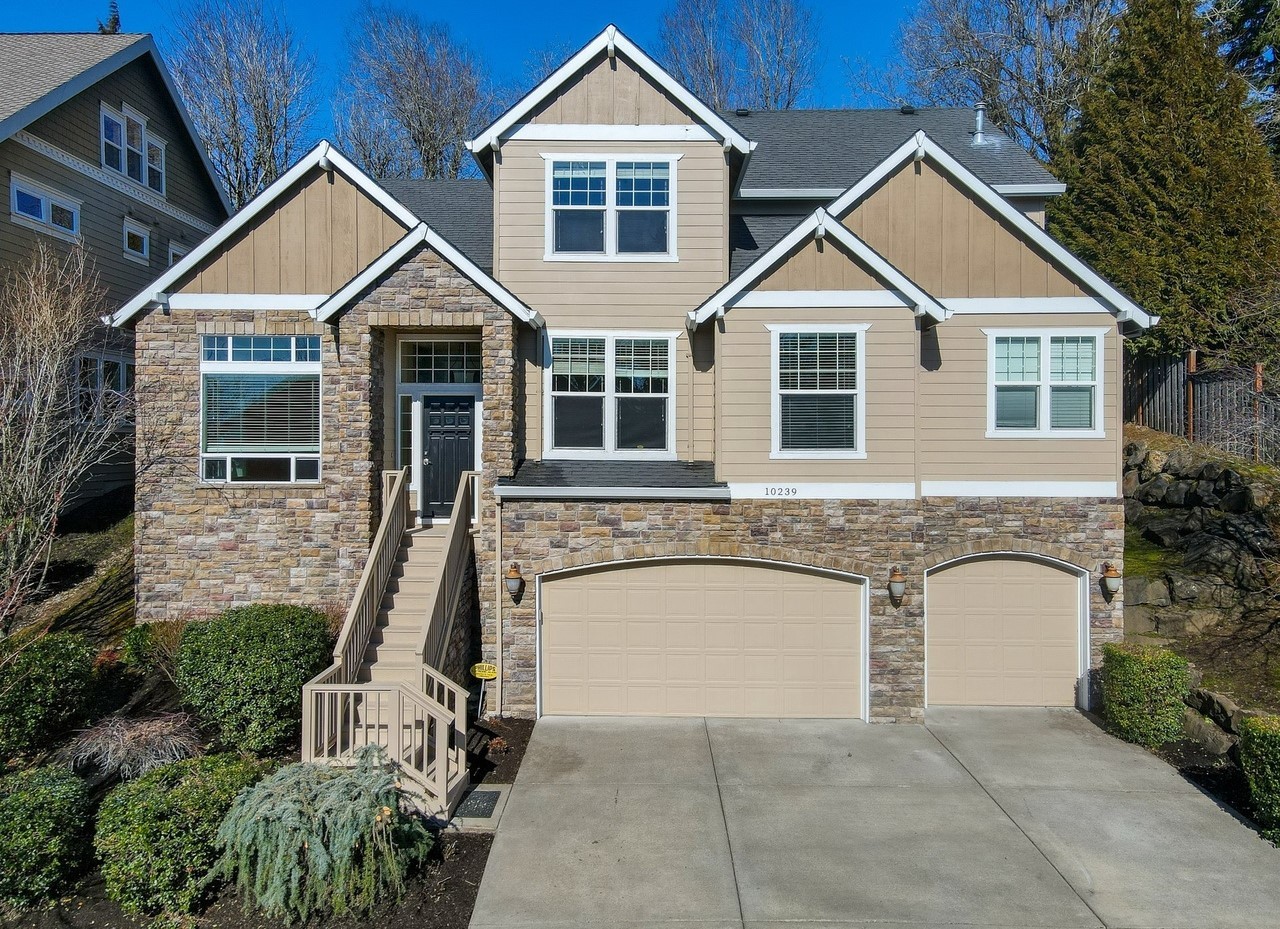
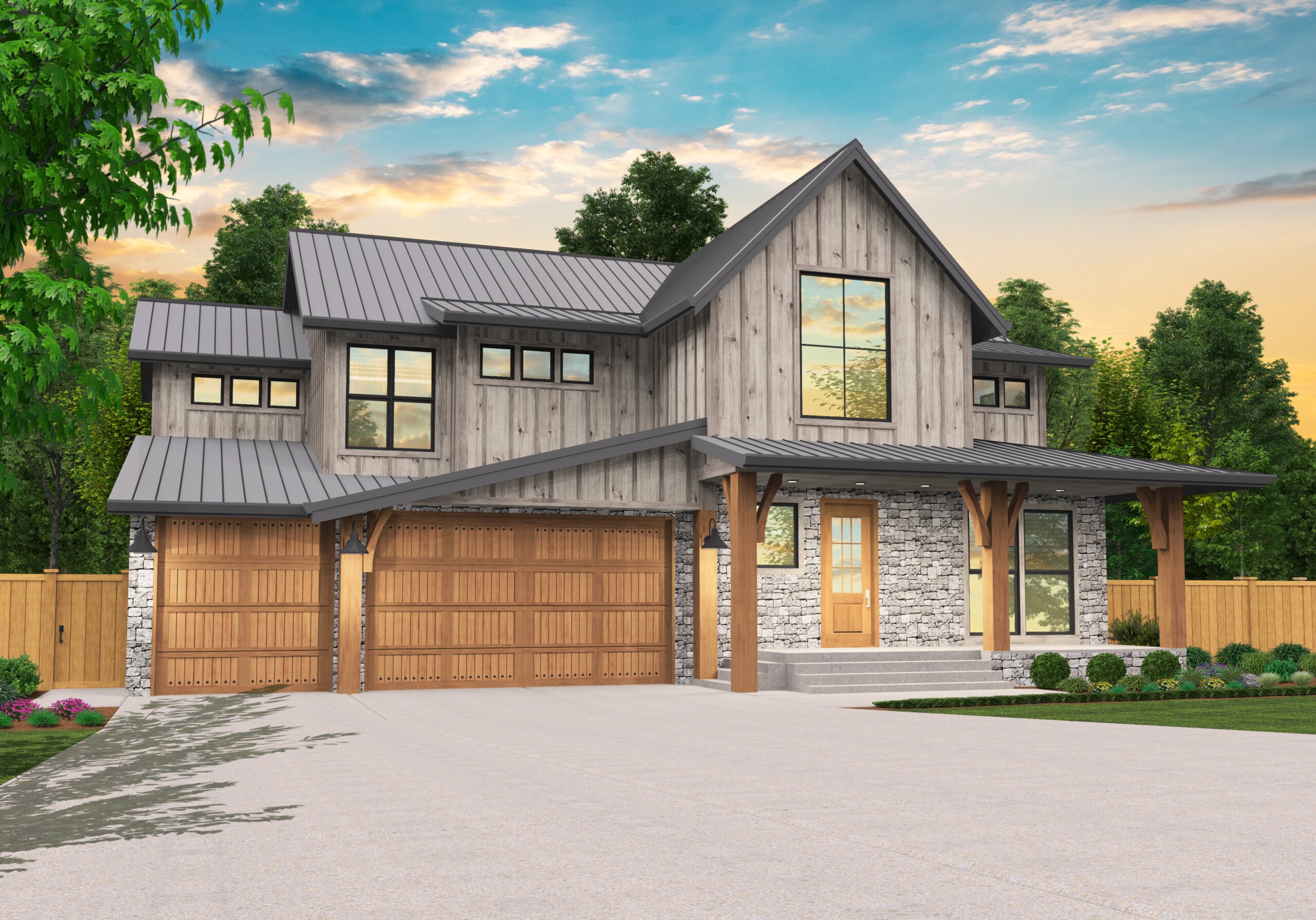
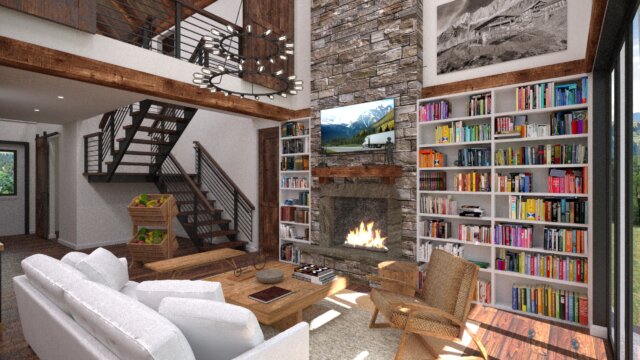 We’re very happy to present you with this deluxe rustic farmhouse. The floor plan has been very thoughtfully laid out and we’ve made sure to include all the stylistic elements that make farmhouses so desirable. Walking up to the home, you’ll see the delightful, inviting front deck and you’ll be led into the foyer. To the left you’ll see the utility room and on the right, the guest room. This front guest room is great because it has a full bath right next door that makes it work well as an extended stay space. Moving further into the home, you’ll be taken into the large, open concept central living core. Made up of the dining room, living room, and kitchen, this area promotes a great sense of flow throughout the home. This sense of flow is further aided by the folding door access to the large covered back patio, which spans over 2/3 of the back of the home. The kitchen is an efficient L-shape with a comfortable island in the center that maximizes counter space and usability. This home includes not one, but two(!) vaulted master suites, with one of them on the main floor just off the living room. Both suites have the same layout, with a 14×14 bedroom, two walk-in closets, double sinks, and a large shower. The staircase to the upper floor is just off the living room, and places you right at the vaulted flex room and the second master suite. Go left to get to the master suite, or go right to the flex room. Along with this huge flexible space, there’s an additional large vaulted bedroom and vaulted study around the corner. Rounding out the floor plan is a great three car garage at the front of the house.
We’re very happy to present you with this deluxe rustic farmhouse. The floor plan has been very thoughtfully laid out and we’ve made sure to include all the stylistic elements that make farmhouses so desirable. Walking up to the home, you’ll see the delightful, inviting front deck and you’ll be led into the foyer. To the left you’ll see the utility room and on the right, the guest room. This front guest room is great because it has a full bath right next door that makes it work well as an extended stay space. Moving further into the home, you’ll be taken into the large, open concept central living core. Made up of the dining room, living room, and kitchen, this area promotes a great sense of flow throughout the home. This sense of flow is further aided by the folding door access to the large covered back patio, which spans over 2/3 of the back of the home. The kitchen is an efficient L-shape with a comfortable island in the center that maximizes counter space and usability. This home includes not one, but two(!) vaulted master suites, with one of them on the main floor just off the living room. Both suites have the same layout, with a 14×14 bedroom, two walk-in closets, double sinks, and a large shower. The staircase to the upper floor is just off the living room, and places you right at the vaulted flex room and the second master suite. Go left to get to the master suite, or go right to the flex room. Along with this huge flexible space, there’s an additional large vaulted bedroom and vaulted study around the corner. Rounding out the floor plan is a great three car garage at the front of the house.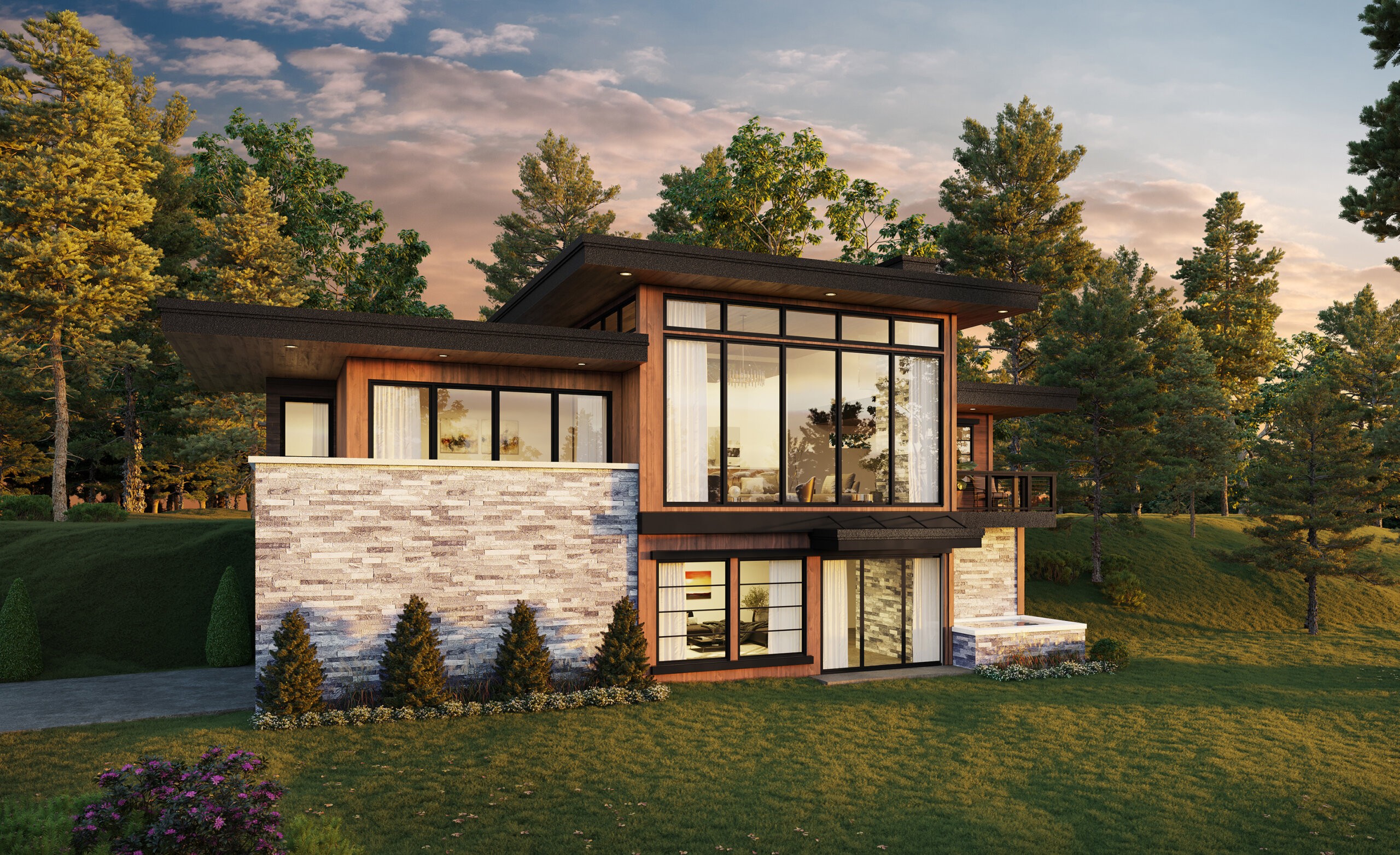
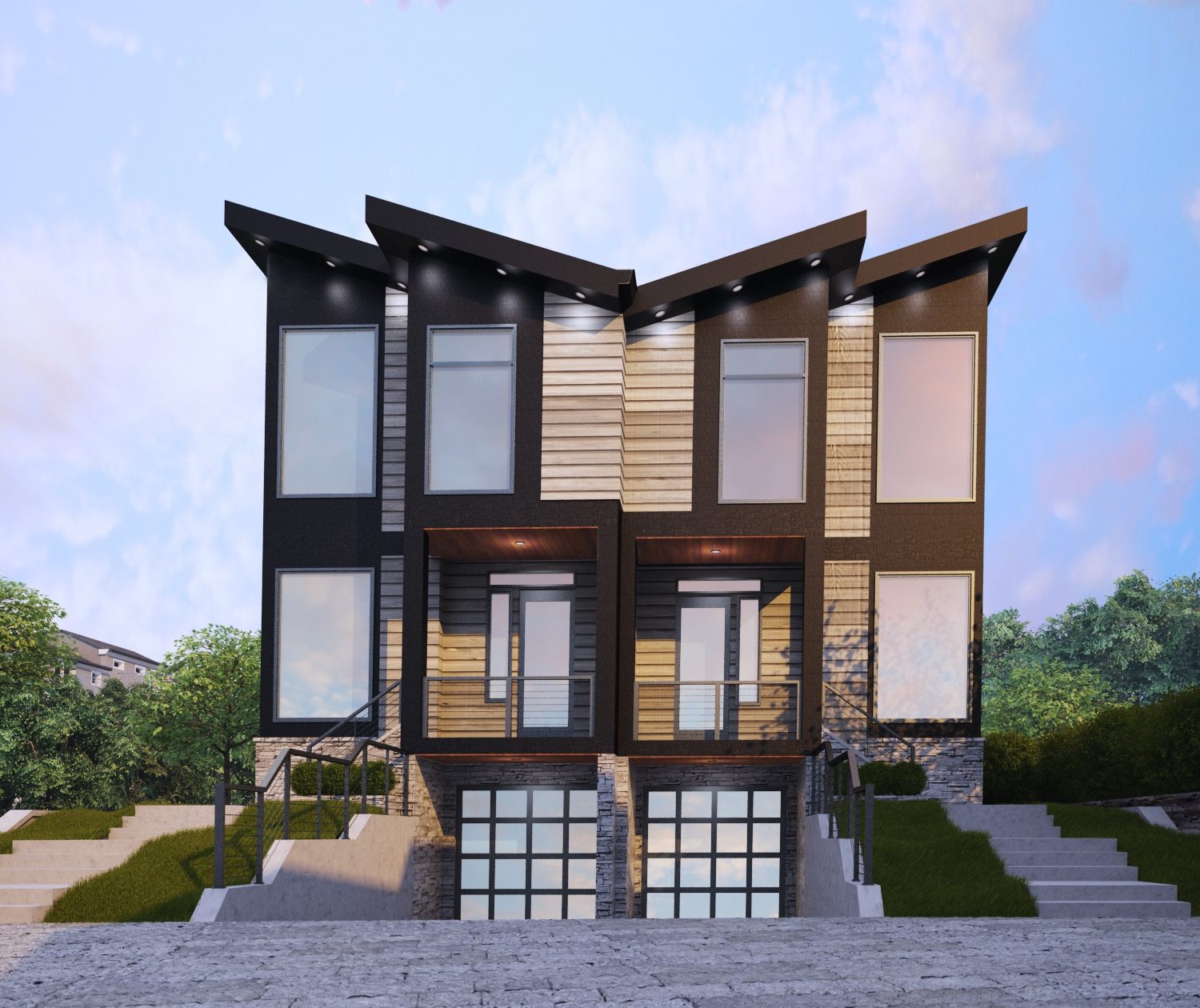
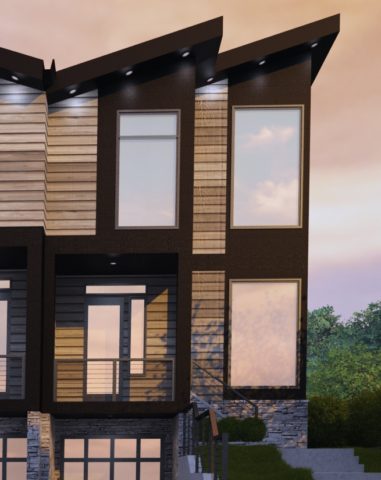 With exciting and rakish roof lines, these three story modern townhouses will instantly freshen up whatever area they are built-in. You enter the home directly into the living room, proceed through to the dining room, and arrive in the kitchen. At the rear of the main floor, you’ll find a nook, small patio, and the den. Upstairs you’ll find the master suite and two additional bedrooms. The master bath is designed for efficiency of space as well as privacy. Features include a large walk-in closet, side by side sinks, and a private toilet. On the lower floor, there is a large storage space, one car garage, and a closed trash area.
With exciting and rakish roof lines, these three story modern townhouses will instantly freshen up whatever area they are built-in. You enter the home directly into the living room, proceed through to the dining room, and arrive in the kitchen. At the rear of the main floor, you’ll find a nook, small patio, and the den. Upstairs you’ll find the master suite and two additional bedrooms. The master bath is designed for efficiency of space as well as privacy. Features include a large walk-in closet, side by side sinks, and a private toilet. On the lower floor, there is a large storage space, one car garage, and a closed trash area.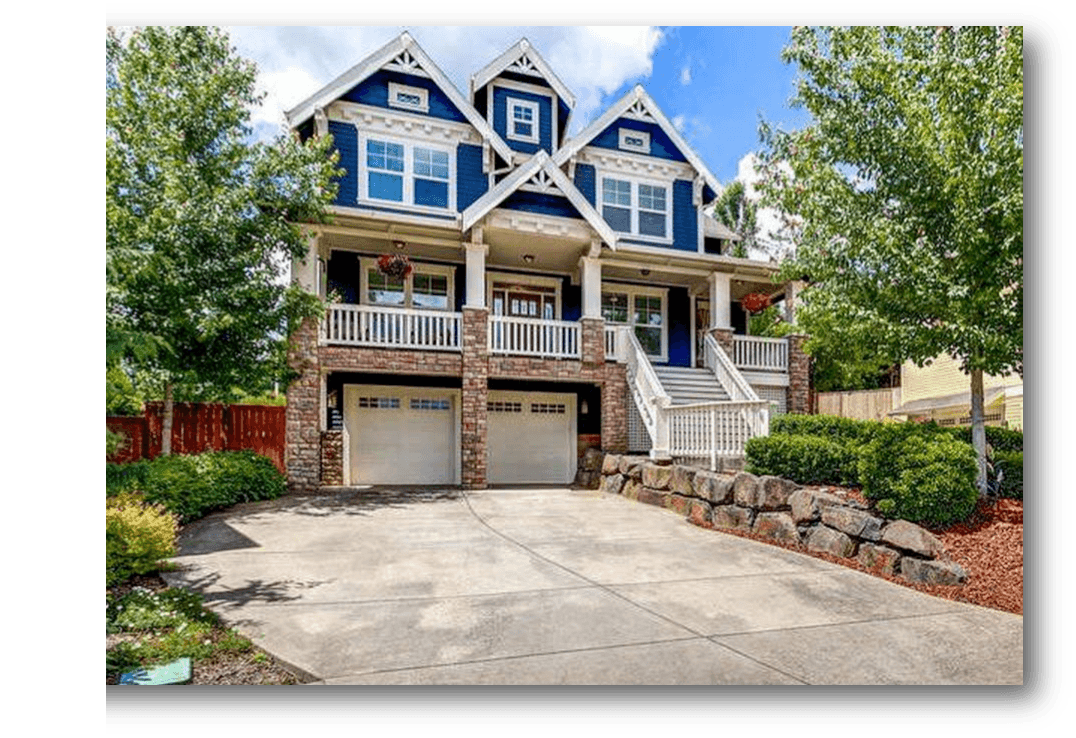
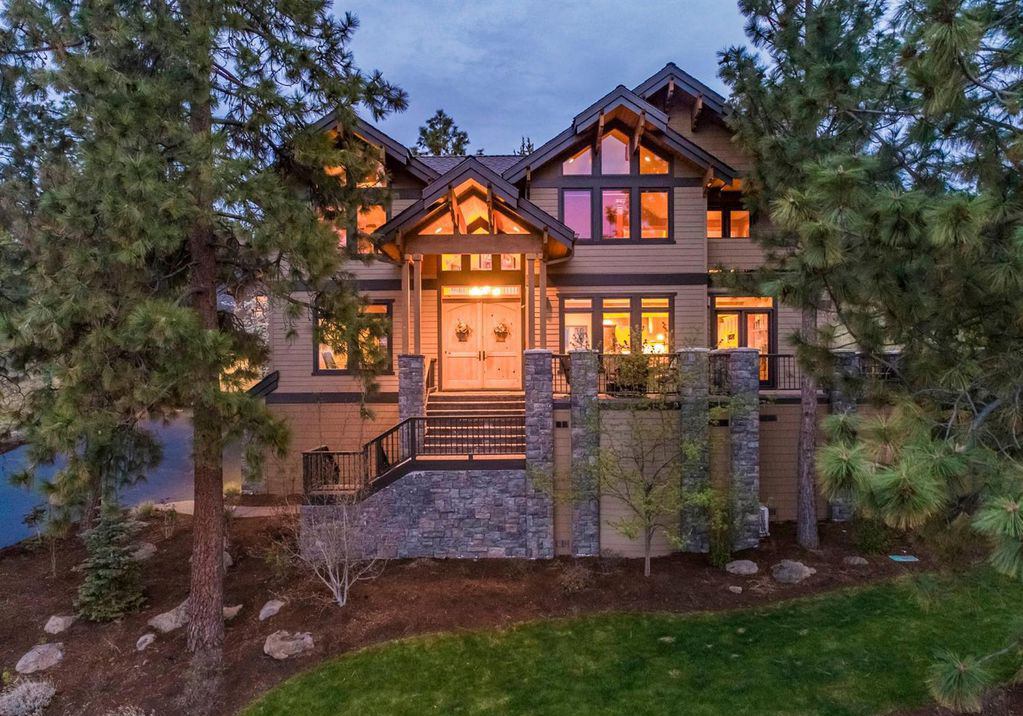
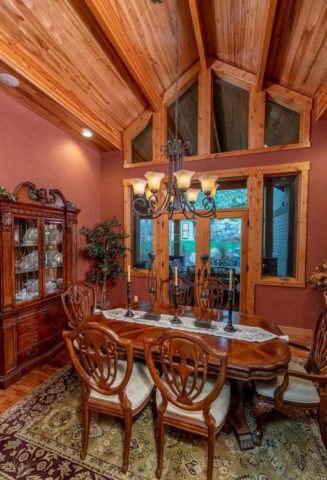 Lodge Style Family Mountain Compound
Lodge Style Family Mountain Compound