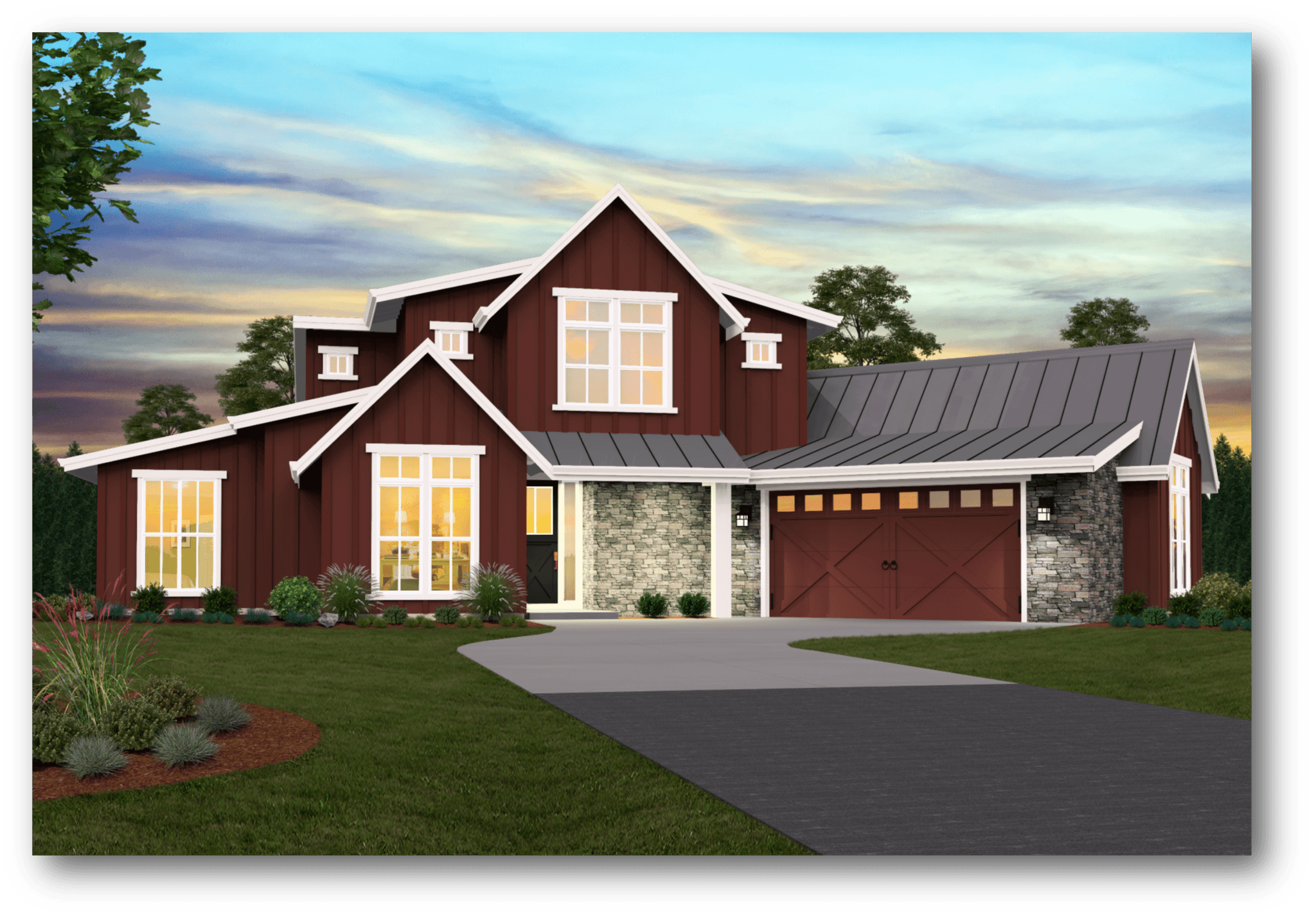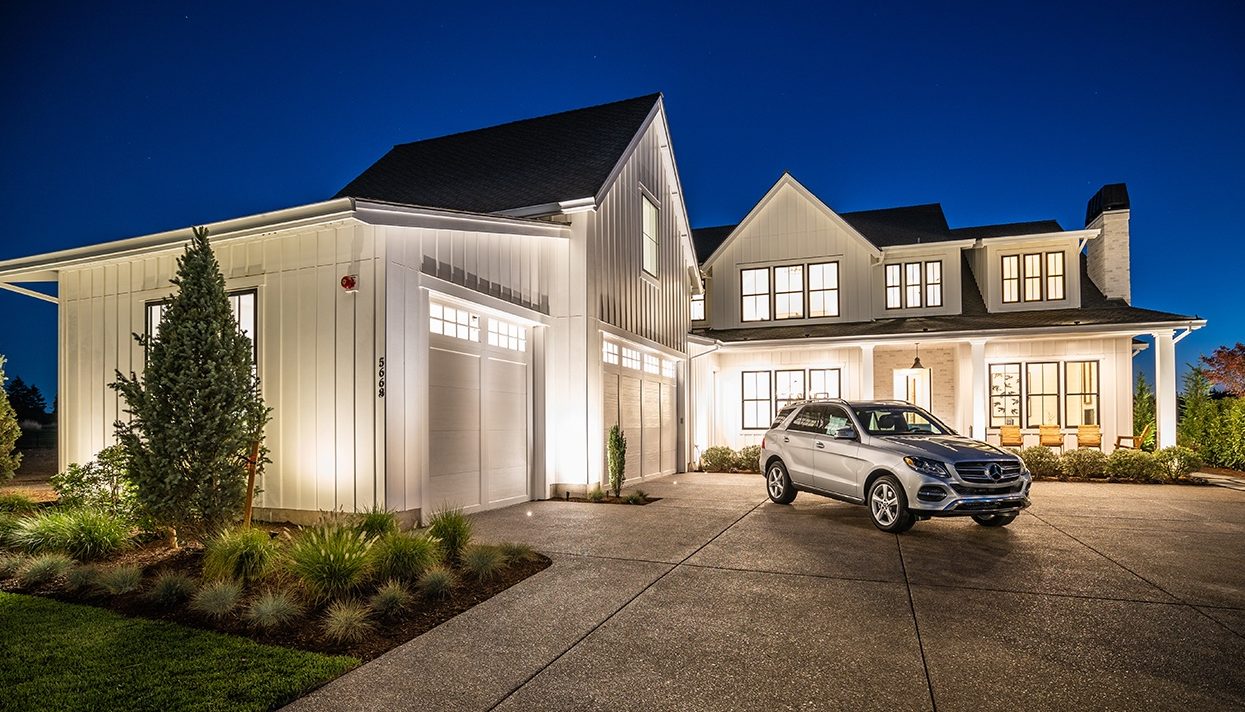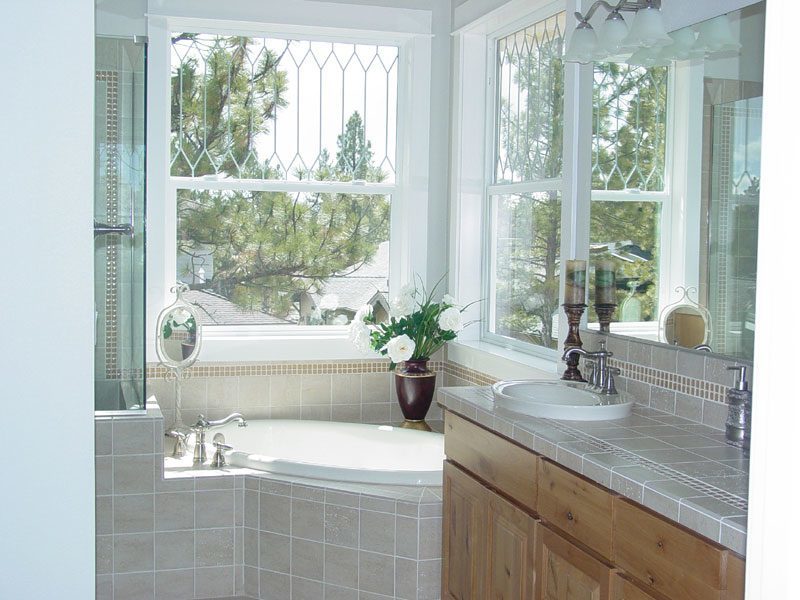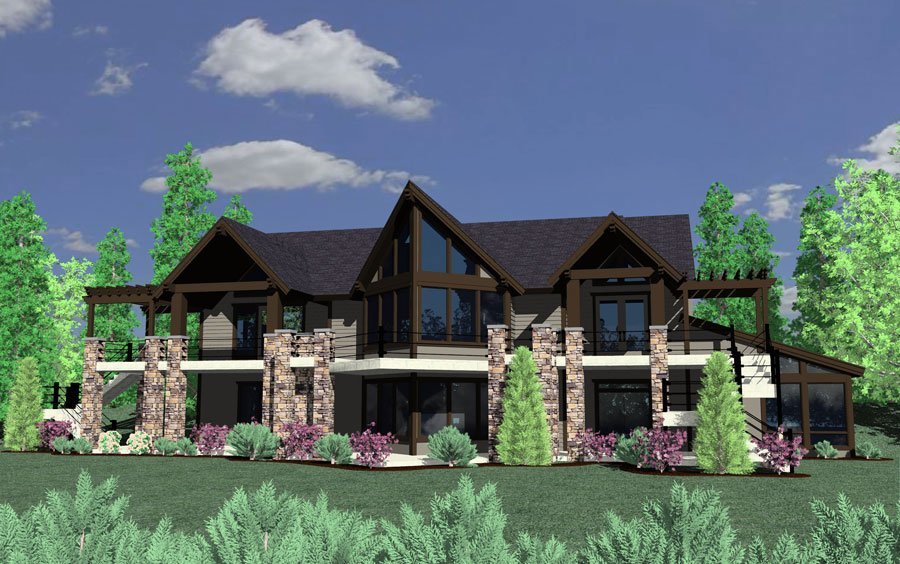What Are the Most Popular and Widely Used Features in New Home Design and Construction?
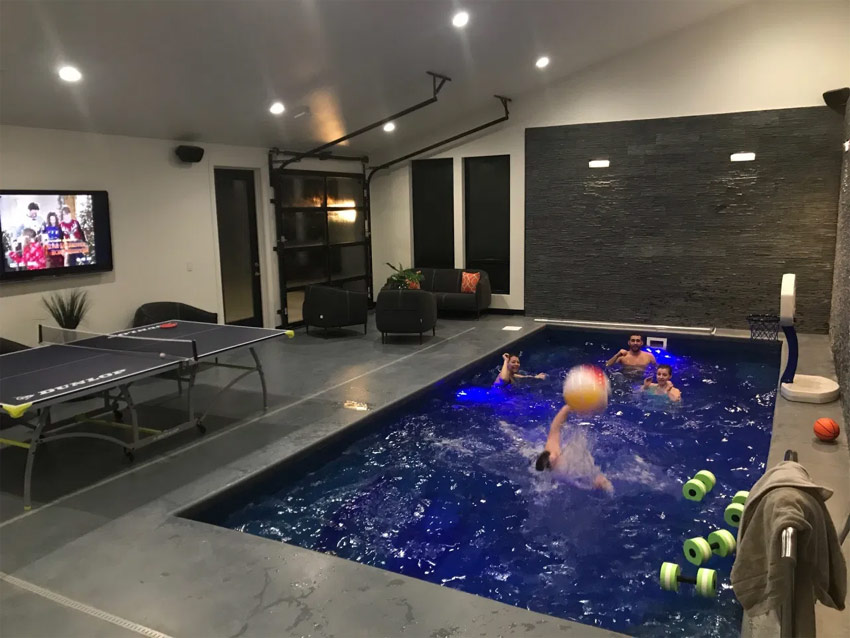
When it comes to real estate, whether selling, buying, or having a home built, you want to know what elements are currently the most popular. With life seemingly moving faster than ever, designs that are energy efficient and allow people to be organized and comfortable without much extra work seem to be all the rage […]


