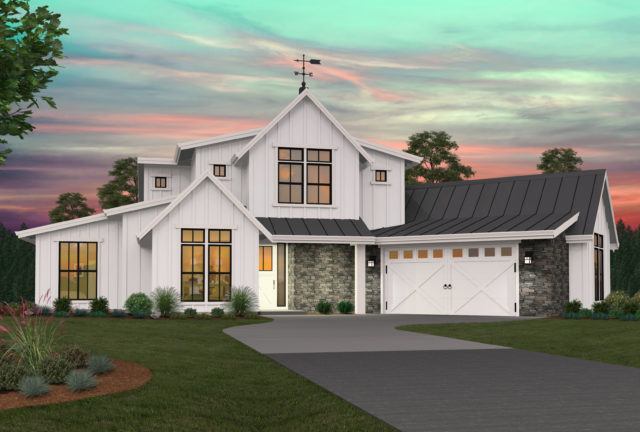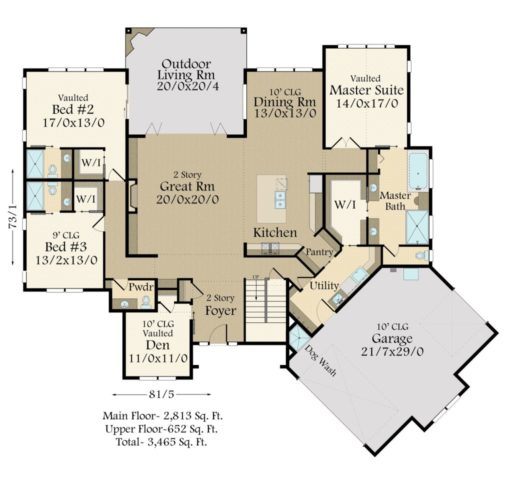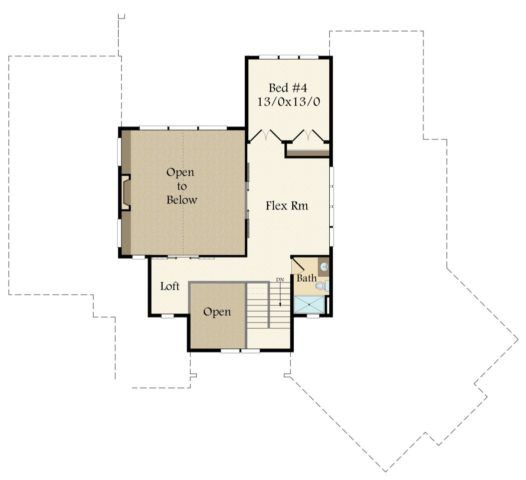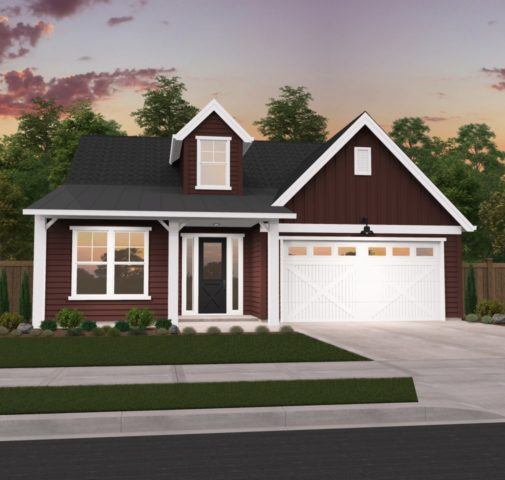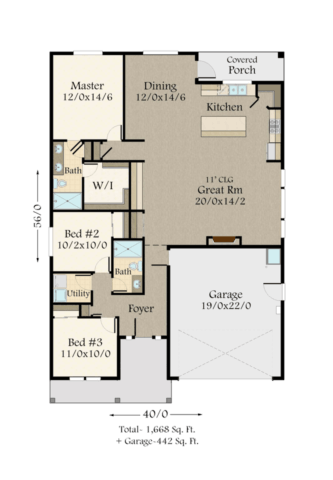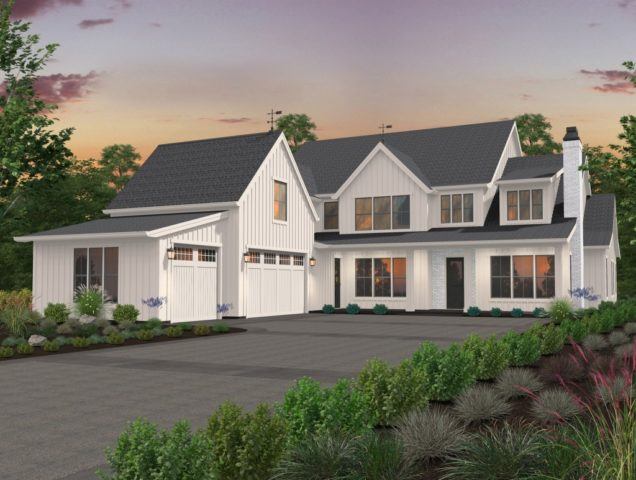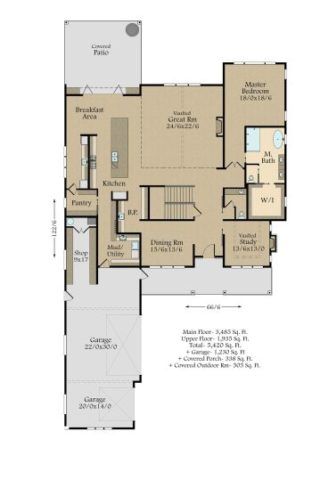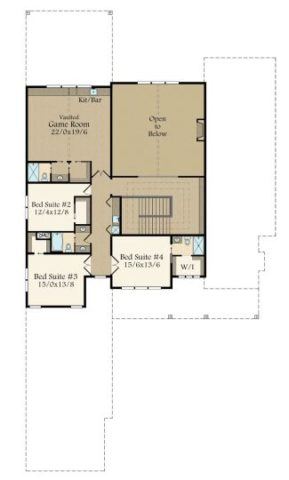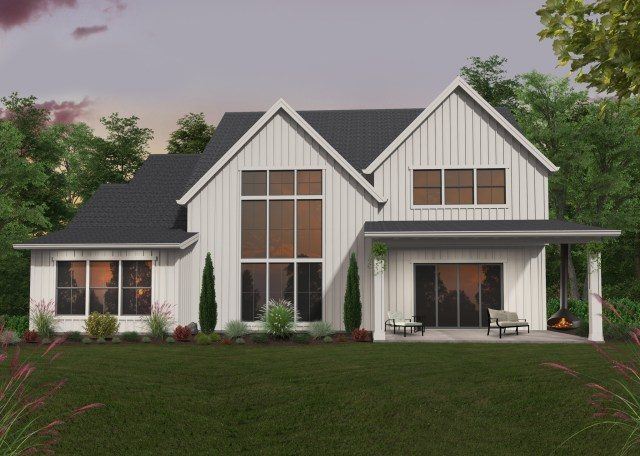Make Way for the Modern Farmhouse
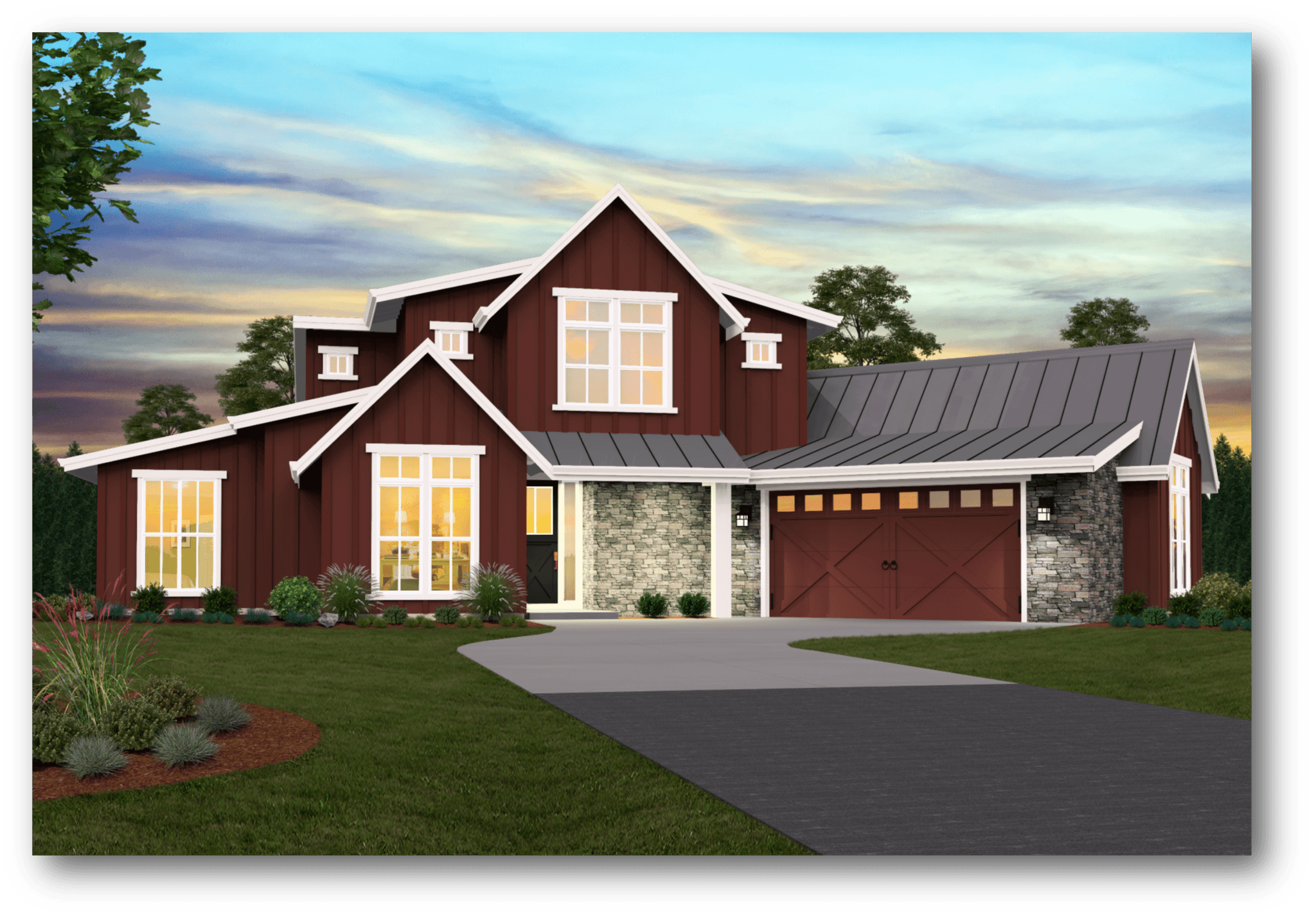
Make Way for the Modern Farmhouse.
If you feel like you’ve been hearing the words “modern farmhouse,” “rustic,” “heritage,” or “Barnhouse” everywhere, know that it’s not just you. In the last year, there has been a rapidly growing interest in rustic materials, reclaimed wood furnishings, and farmhouse inspired design. Retailers like Target have even started offering country-inspired products with their “Hearth and Hand” line (created in collaboration with Chip and Joanna Gaines).
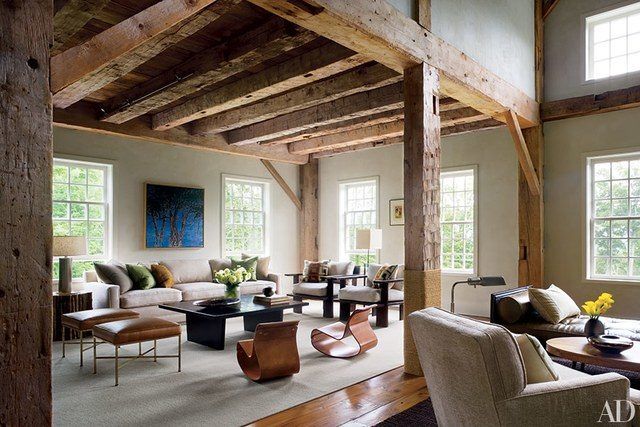
While the interior design world has risen to meet the colossal consumer demand for nostalgic and heritage-inspired pieces, the home design world hasn’t quite caught up. Until now, those wishing to have their own farmhouse have been limited to converting existing barns (which are found almost exclusively in rural counties), updating the interiors of their current homes, or by purchasing custom house plans. Mark Stewart Home Design has created a line of stock plans to meet the demand for beautifully designed and functional modern farmhouses. This line aims to cover the needs of anyone looking to build a farmhouse of their own, and includes homes ranging from under 1000 square feet all the way up to our sprawling 5000 square foot home for Phillip Pahlisch and the 2018 Street of Dreams.
Sandridge – Farmhouse Design
“Sandridge” embodies everything we love about the modern farmhouse style. We’ve employed the charming, traditional materials that are integral to this style, and incorporated barn-like roof lines that hearken back to a simpler time. We designed Sandridge as a supremely flexible home that will accommodate your family for generations to come.
The floor plan of this farmhouse design is open and welcoming and includes features that would be hard to find or expensive to build in an existing home. The two-story foyer leads to the two-story great room, where we’ve included a fireplace and seamless access to the outdoor living room. The bedrooms on this home plan have all been thoughtfully placed to simultaneously ensure privacy and accessibility.
Cove – Farmhouse Plan
The “Cove” farmhouse plan is a sterling example of what can be had under 2000 feet. This home would work well in many settings, be it in the city or farther out into the country. This modern house plan maintains the same finishes and barn inspired touches that Sandridge does while keeping a smaller footprint to ensure ease of construction wherever you decide to build.
This Farmhouse design has the master suite at the rear, with two additional bedrooms at the front of the home, just off the foyer. The additional window above the foyer brings in a great deal of light all the way to the great room. The great room features an 11′ ceiling and fireplace, allowing for a comfortable, family-oriented gathering space. The kitchen overlooks the covered patio at the rear of the home, with a large corner pantry close by. The master suite has a large walk-in closet, two sinks, and a large window to the back of the home.
Generosity – 2 Story Modern Farmhouse
We developed “Generosity” for the Phillip Pahlisch of Legacy Built Homes and the 2018 Street of Dreams, and believe it is the crown jewel in our line of modern farmhouses. We detailed this home in full in an article in December which you can find here. At just under 5,500 square feet, this home allows you to spread out and entertain and has the flexibility to handle anything you throw at it.
The exterior of the home greets you with a warm and inviting front porch, where you are then escorted to the large great room (complete with fireplace and 11-foot vaulted ceiling). The great room connects to a dream kitchen, nook, pantry, and mud room which are a world unto themselves. This modern home has three full bathrooms in addition to the full bath included in the downstairs master suite. The third master suite is privately located at the front of the home closest to the secondary bedrooms, providing a perfect arrangement for live-in family or live in nanny. Everything about this modern home will be well considered, full of meaning and value, and will have the unparalleled fit, finish, and creativity that Phillip Pahlisch is known for.
The modern farmhouse style is here to stay, and we at Mark Stewart Home Design are committed to producing the finest examples available. We are thrilled to bring you this collection and have many more on the way.

