Palatial, Modern French Country House Plan
Where to even begin with this stunning modern french country house plan? No expense has been spared, no amenities forgotten, it’s all here. If you want a home that leaves nothing to the imagination and delivers on every front, look no further.
Let’s jump right into the tour by taking a peak at the stunning grand entrance. Guests will make no mistake about the kind of home they are arriving at thanks to the fabulous approach (pictured here with a gorgeous fountain). An extra wide covered porch and a beautiful balcony above welcome you in, sweeping you into the picturesque foyer. Through the set of french doors, the home opens up onto the two story grand hall, where a double staircase escorts you to the upper floor. A casual living room sits to the left and the deluxe home office/den/library are to the right. Here, bountiful bookcases and a fireplace create a warm and inviting place to read, take care of some last minute work, or if you telecommute, this is the ultimate workspace. Further into the home you’ll come to the grand room, an incredible two-story living space that serves as the central gathering area for the main floor. A dining nook sits just to the side, as does the kitchen and walk in pantry. Through a set of french doors you’ll get access to a incredible back patio. The word patio hardly does justice to the amount of space you get back here, especially with the covered living area, complete with gas fire pit. Summers in this space will be unforgettable. Rounding out the main floor is a huge exercise room that connects to the office.
Heading up either the double staircase or the auxiliary stairs next to the kitchen to the upper floor, you’ll see a very special arrangement of bedrooms. Starting with the primary bedroom, we’ve included a ton of square footage, as well as a private deck and a fireplace. The primary bathroom offers anything you could want, from a custom shower, a standalone tub with a view out the rear, separate vanities, and a humongous walk in closet. The other bedrooms on this floor have all been zoned for maximum privacy with no shared walls, and two full bathrooms to compliment them.
A three car garage, huge storage space, and last but certainly not least, a dedicated lower floor wine cellar round out this modern French country house plan.
Realize your vision and allow us to assist you with enthusiasm! Delve into our comprehensive collection of house plans, and if any capture your interest for potential modifications, reach out to us without hesitation. We’re eager to collaborate with you to craft a design that precisely aligns with your needs. Feel free to explore our website further for an extensive array of modern French country house plans awaiting your discovery.
 One look at this majestic Lodge Home Plan and you’ll be able to feel how special it is. The grand driveway leading to the palatial entryway announces the exciting floor plan to come.
One look at this majestic Lodge Home Plan and you’ll be able to feel how special it is. The grand driveway leading to the palatial entryway announces the exciting floor plan to come.
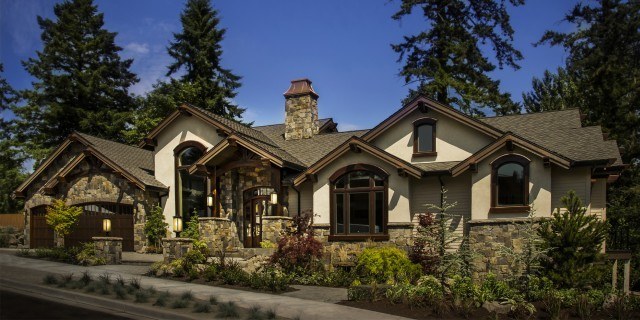
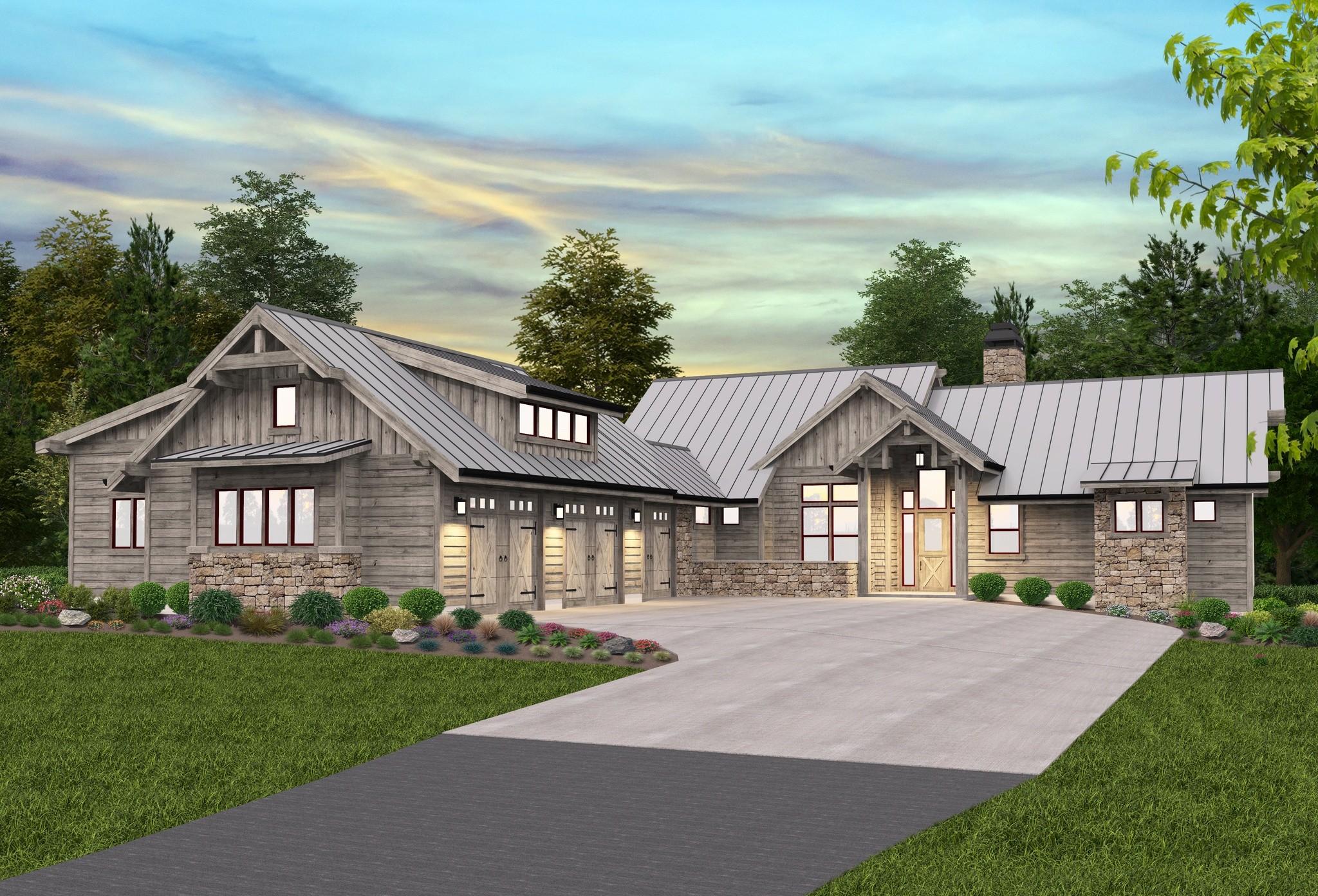
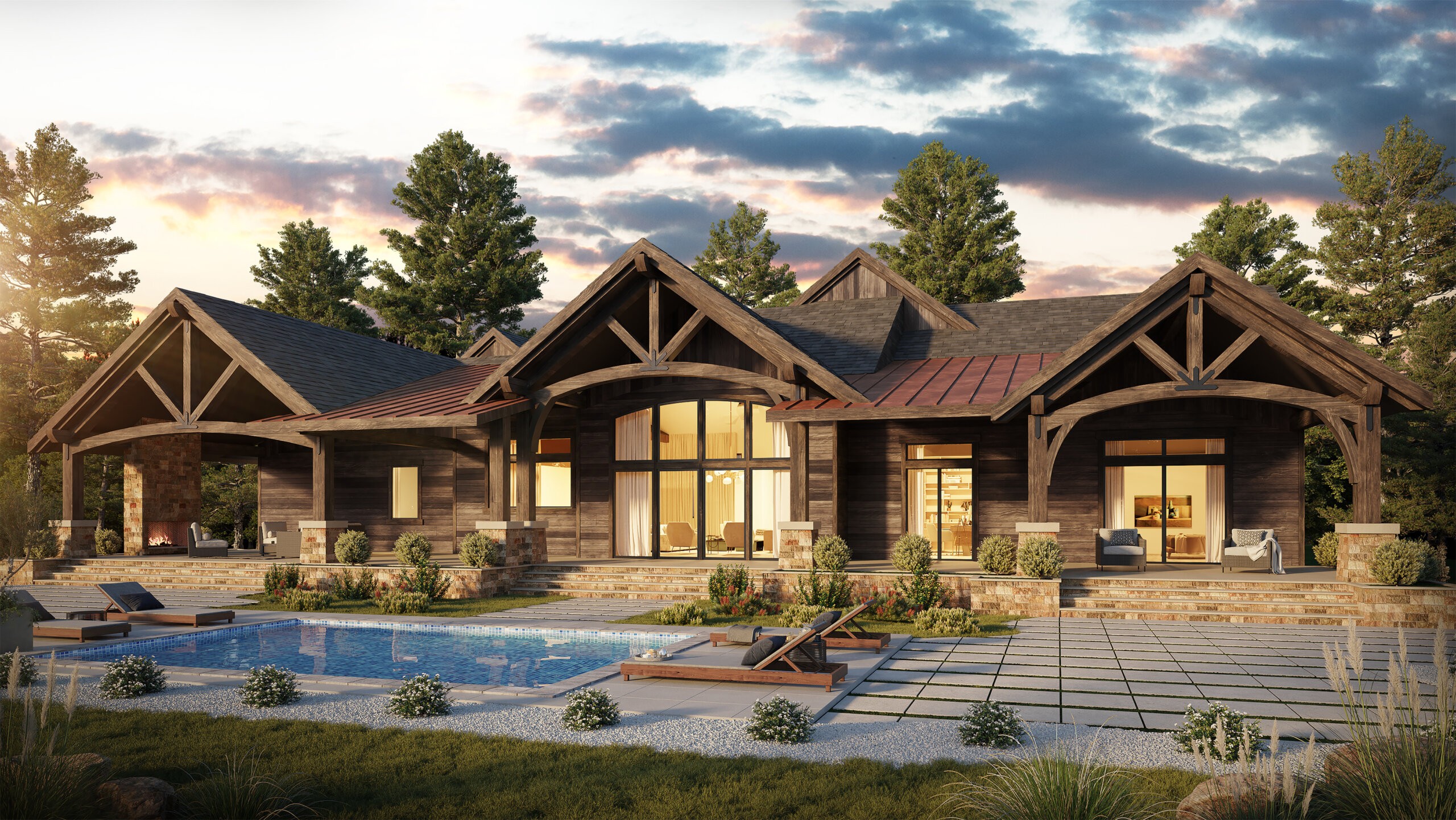
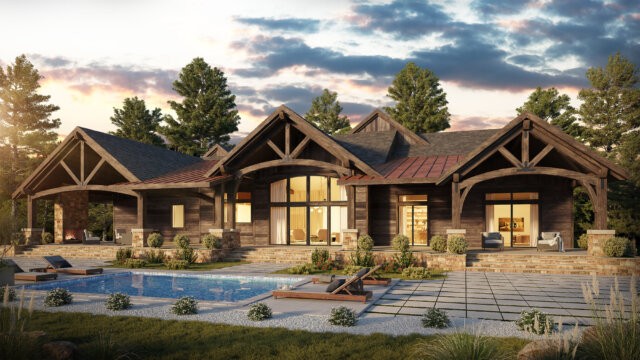 This
This 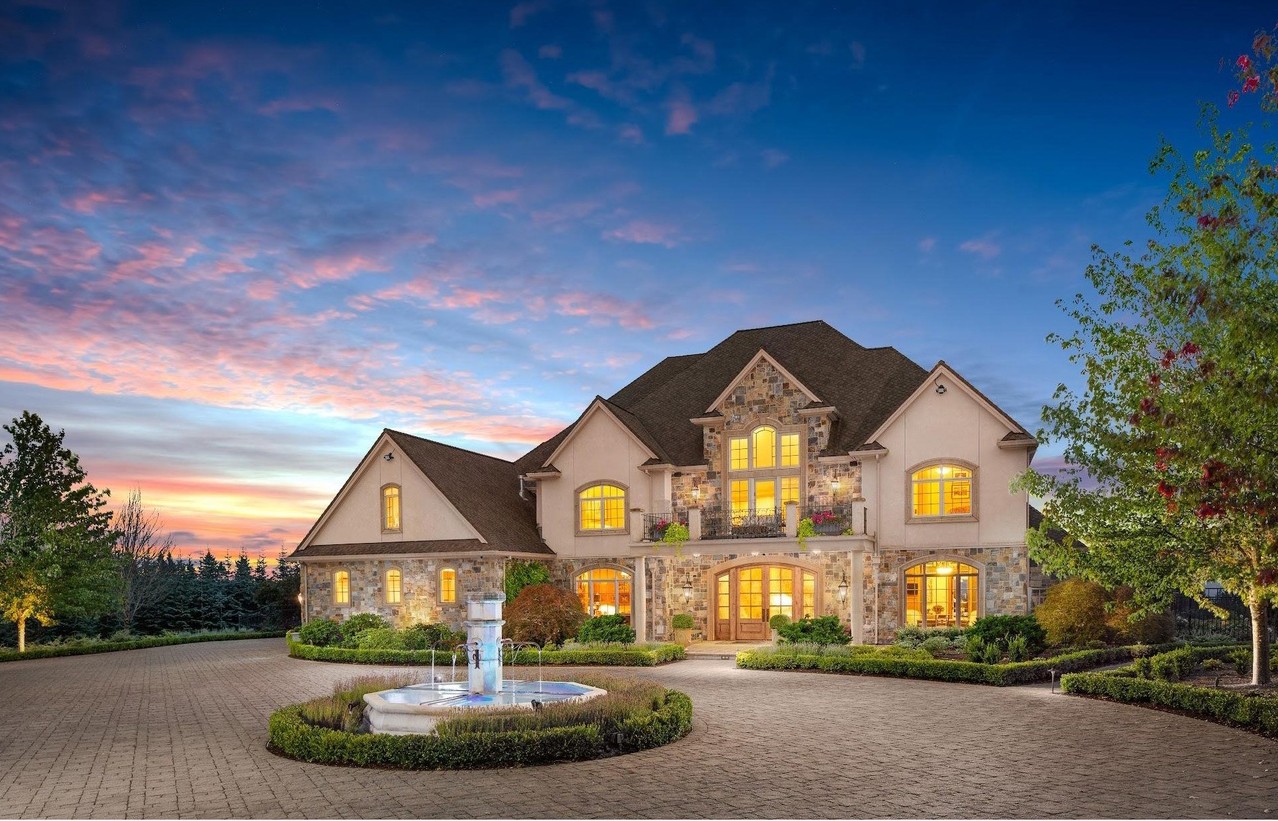
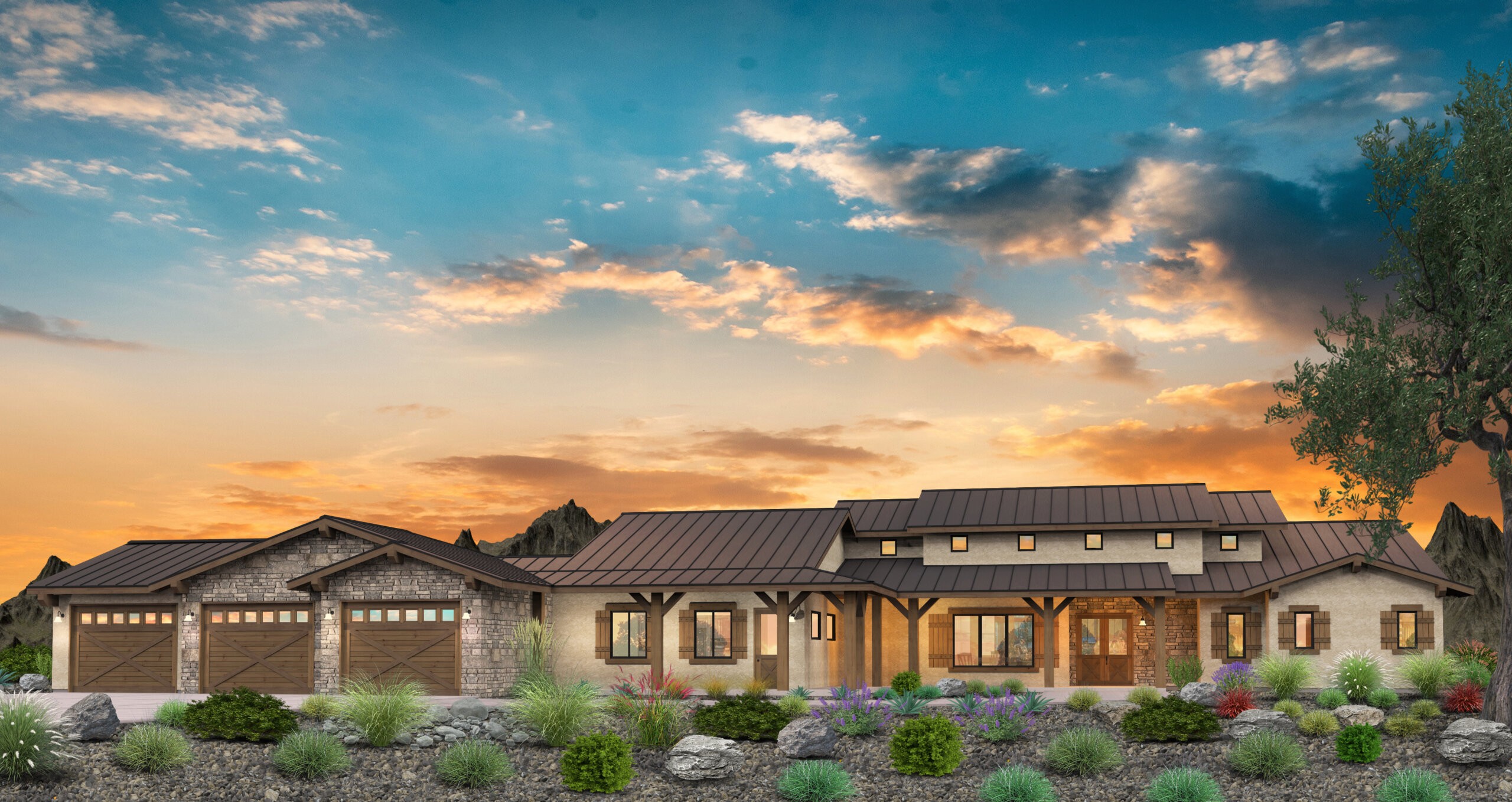
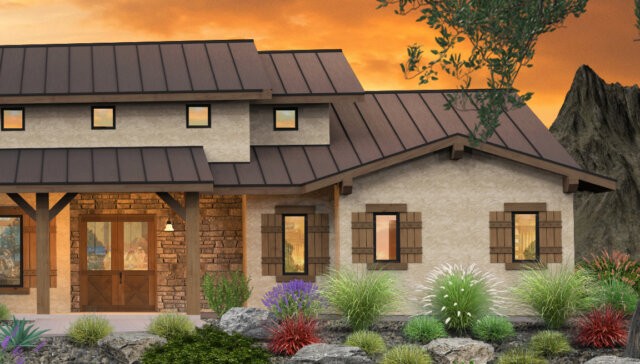 This
This 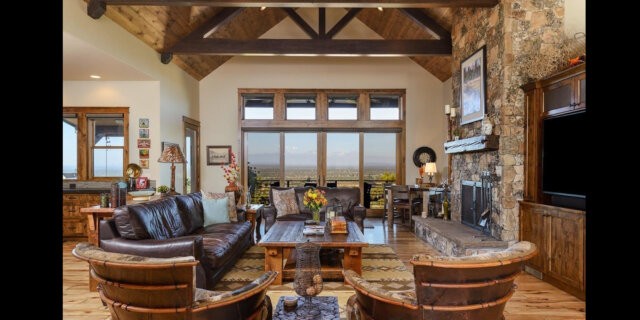
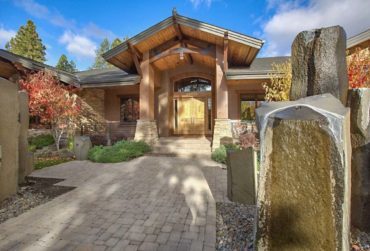
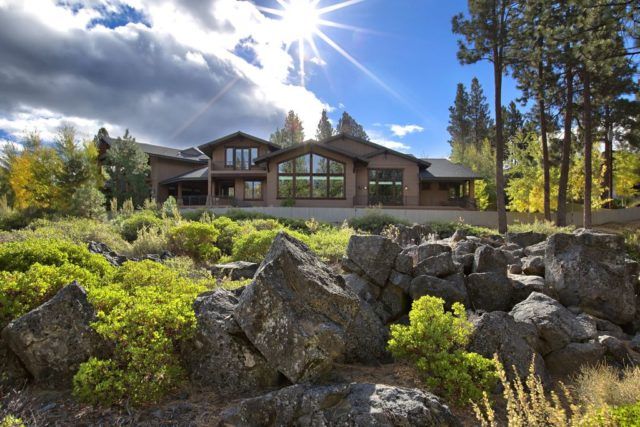 This captivating Modern
This captivating Modern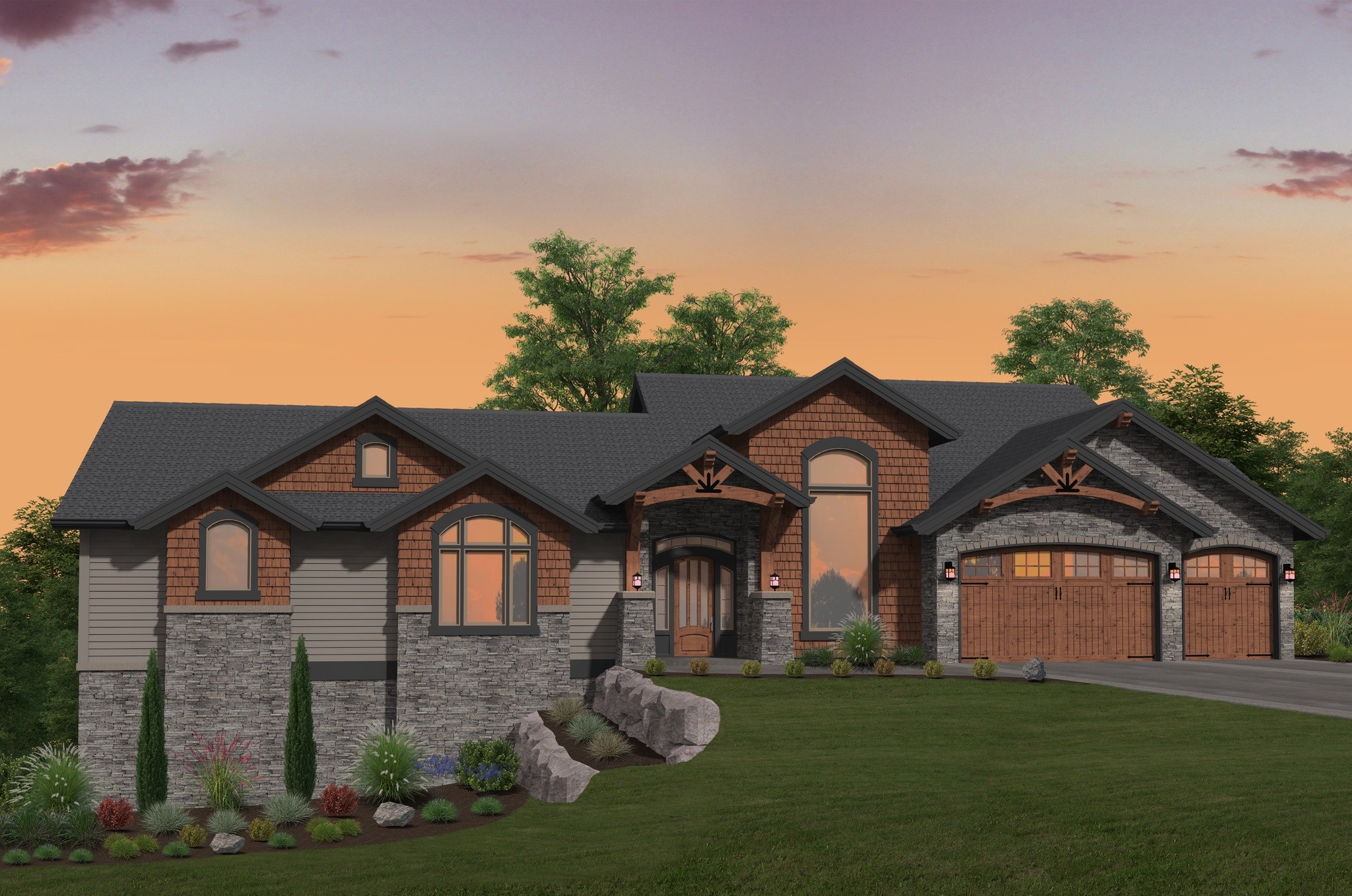


 The Montana is a stunning small house plan that will steal your heart; It is strong, cozy and warm from the outside in. With beautiful Bend home styling and European flair, this cottage is richly layered in function and meaning. The modern floor plan is a wonder of multiple use spaces. The great room features a built in desk area, and the kitchen has two eat-in options with the free standing island and built in nook. This modern small house plan has an upper floor loft, accessed by a ladder from the bedroom side up.
The Montana is a stunning small house plan that will steal your heart; It is strong, cozy and warm from the outside in. With beautiful Bend home styling and European flair, this cottage is richly layered in function and meaning. The modern floor plan is a wonder of multiple use spaces. The great room features a built in desk area, and the kitchen has two eat-in options with the free standing island and built in nook. This modern small house plan has an upper floor loft, accessed by a ladder from the bedroom side up.





