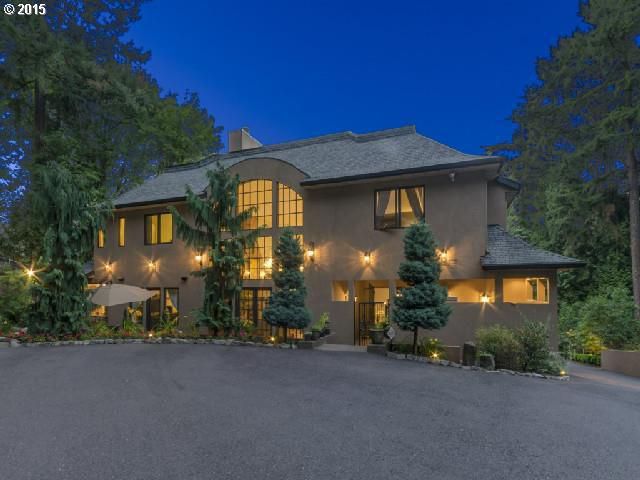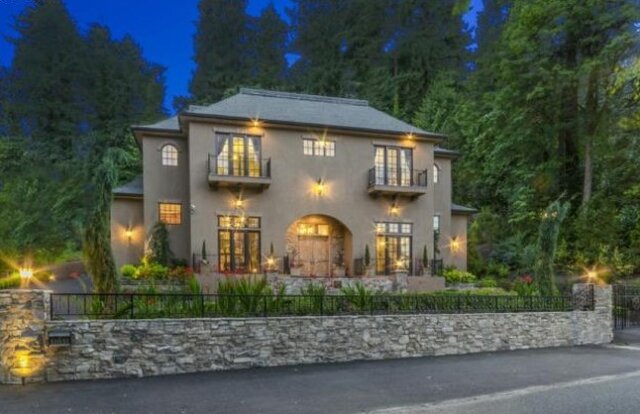M-5112
M-5112
Single Story Traditional House Plan
Luxurious and Magnificent are the words for this spectacular custom designed Single Story Traditional House Plan. The Two Story Foyer leads to a grand entrace with Formal Dining off to one side through arched columns. Straight ahead is an off the chain Great Room with two story stone columns, beamed ceiling and Nana Wall exterior doors to the covered Veranda.. This kitchen is possibly the best room in the house with its magnificent island and smart layout. The Master Suite is equally regal with its sitting room, exterior Nana Wall Doors and Luxury Bathroom. There is a state of the art Media Room as well as a Game Room. If you just want to live the good life. then this home is for you.






 Simply put this is a magnificent mansion with all the depth of character and roomy charm of the finest residences in the world. Nothing has been spared in this feast of graciousness and class. The barrel vaulted 2 story great room is at the heart of this home with a simply enormous yet intimate kitchen near the formal dining room and 14 foot ceilinged library. Completing the main floor is a luxurious master suite complete with his and her wardrobes. The upper floor features 3 large bedroom suites and a flexible bonus/media/game room. Each bedroom suite comes complete with private bath and walk-in wardrobe. The fun continues out to the detached four car garage with a full sized “man cave” type studio upstairs. Even the most discriminating buyer will appreciate this magnificent house plan.
Simply put this is a magnificent mansion with all the depth of character and roomy charm of the finest residences in the world. Nothing has been spared in this feast of graciousness and class. The barrel vaulted 2 story great room is at the heart of this home with a simply enormous yet intimate kitchen near the formal dining room and 14 foot ceilinged library. Completing the main floor is a luxurious master suite complete with his and her wardrobes. The upper floor features 3 large bedroom suites and a flexible bonus/media/game room. Each bedroom suite comes complete with private bath and walk-in wardrobe. The fun continues out to the detached four car garage with a full sized “man cave” type studio upstairs. Even the most discriminating buyer will appreciate this magnificent house plan.