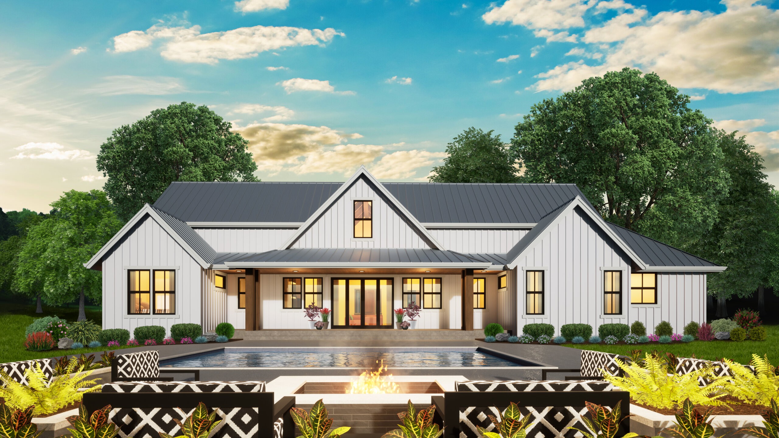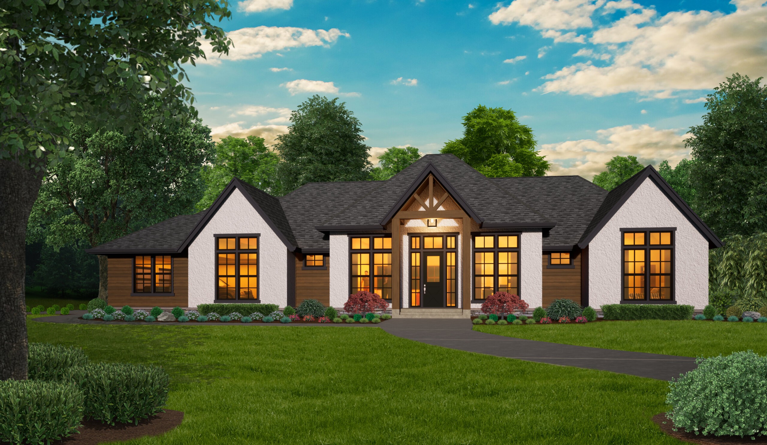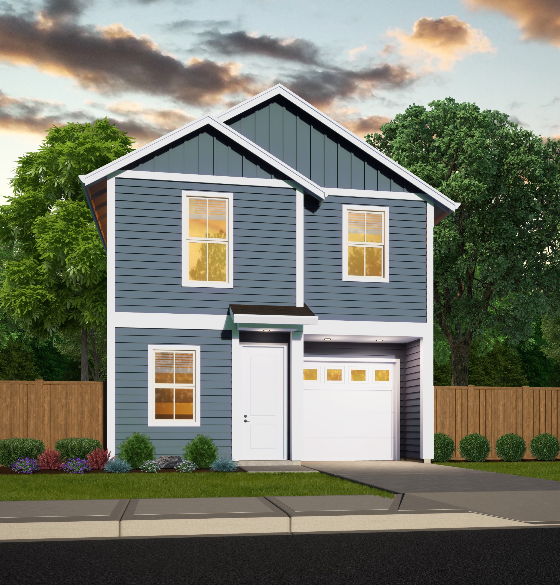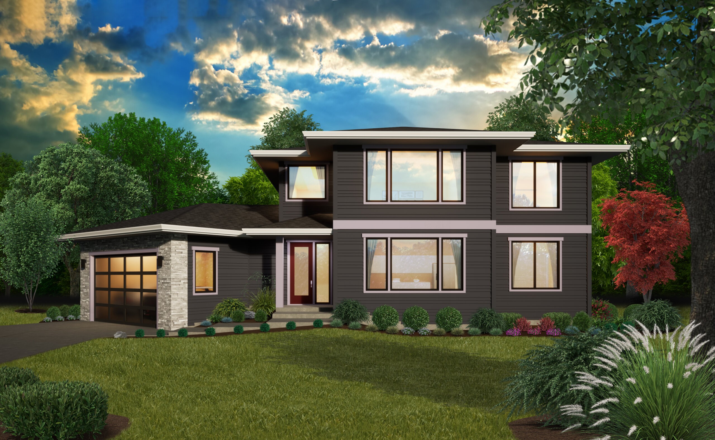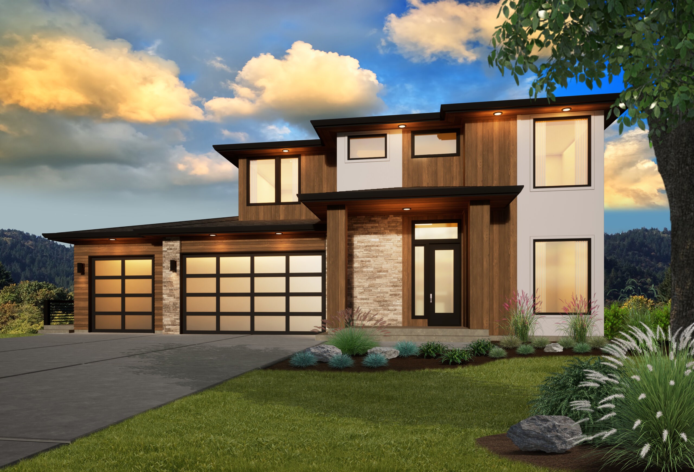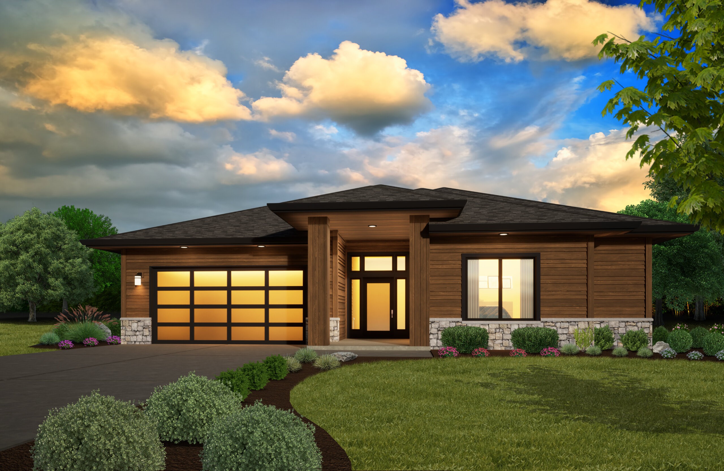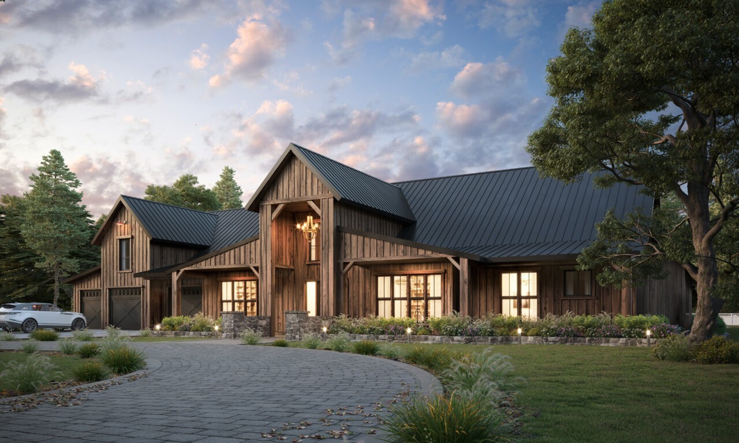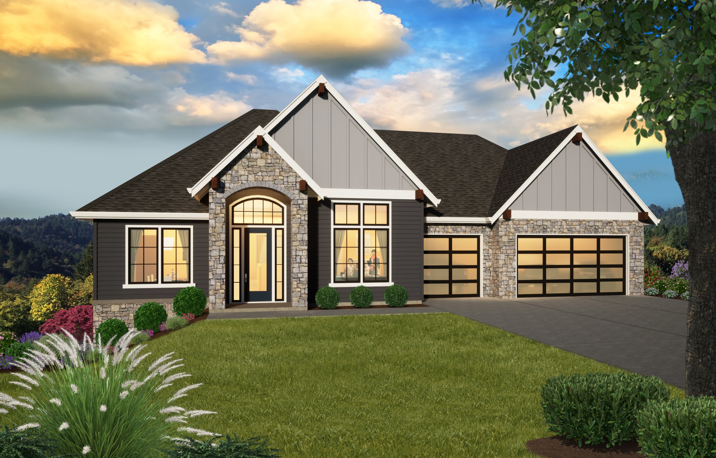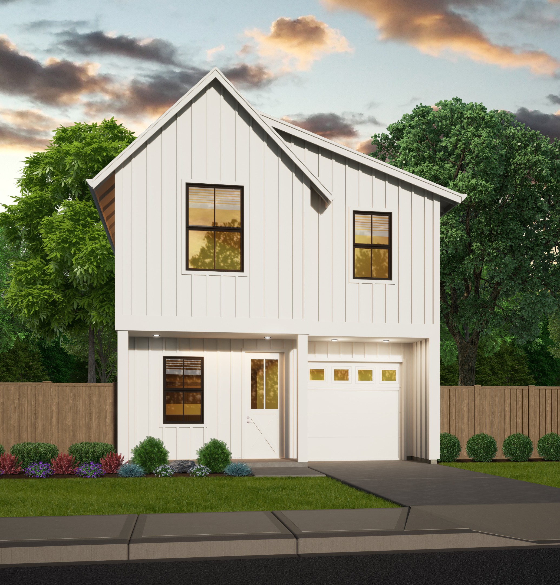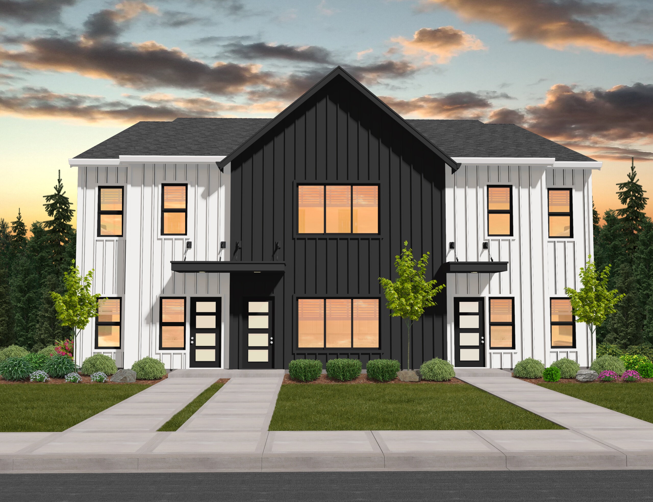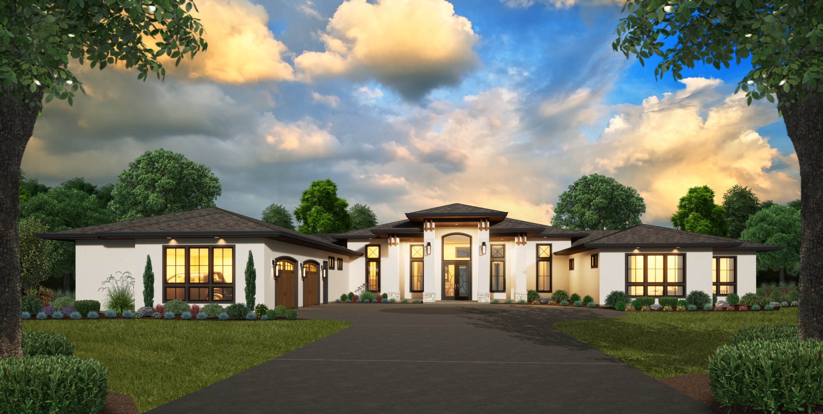Heritage – New American Two Story Multi-Generational – MF-3871
MF-3871
 This New American Two Story Multi-Generational house plan carries all of the all hallmarks of the New American architectural style. Embracing the traditional while providing all of the modern innovations our families have come to expect. Open spaces and natural light are a key focus, while ample bedrooms and bonus spaces ensure every family member has room to stretch out.
This New American Two Story Multi-Generational house plan carries all of the all hallmarks of the New American architectural style. Embracing the traditional while providing all of the modern innovations our families have come to expect. Open spaces and natural light are a key focus, while ample bedrooms and bonus spaces ensure every family member has room to stretch out.
The tour begins at the foyer, where a two story ceiling greets you with natural light, and you’ll pass the first bedroom. This isn’t any ordinary bedroom however, as this is a complete guest suite, completely private from the other bedrooms. A walk-in closet and en suite bathroom complete the package. Further ahead, pass the powder room, hall closet and stairway, and arrive at the open and flowing kitchen/dining/great room. The great room features a two way fireplace that pairs with the sprawling covered out door living space. Next to the great room is a private den, while opposite the dining room you’ll find a gourmet kitchen. The kitchen offers almost 270 degree counter space, with a huge island providing the nucleus of the space.
The upper floor is where you’ll find most of the bedrooms, including the primary suite, three guest bedrooms, and a large bonus room. The laundry room is easily accessed by everyone, making for a super easy laundry day. The primary suite is exquisite, with space for a custom tub and separate shower, as well as dual sinks and a private toilet.
Rounding out this beautiful home is a three car garage with a pass through mud room into the kitchen. Should you need, you could come up with 7 bedrooms in this home, meaning you’ll be able to handle just about any situation life throws at you.
We are able to make modifications to any of our house plans, just write to us with any questions and we’ll be happy to help. To view the rest of our rustic New American two story house plans, click here.

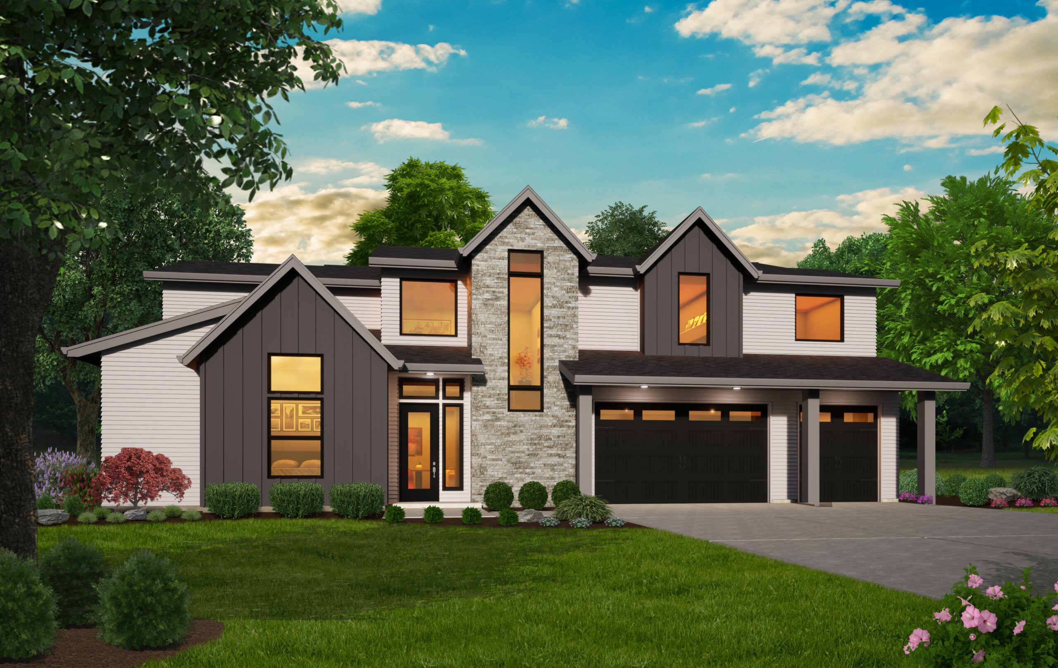
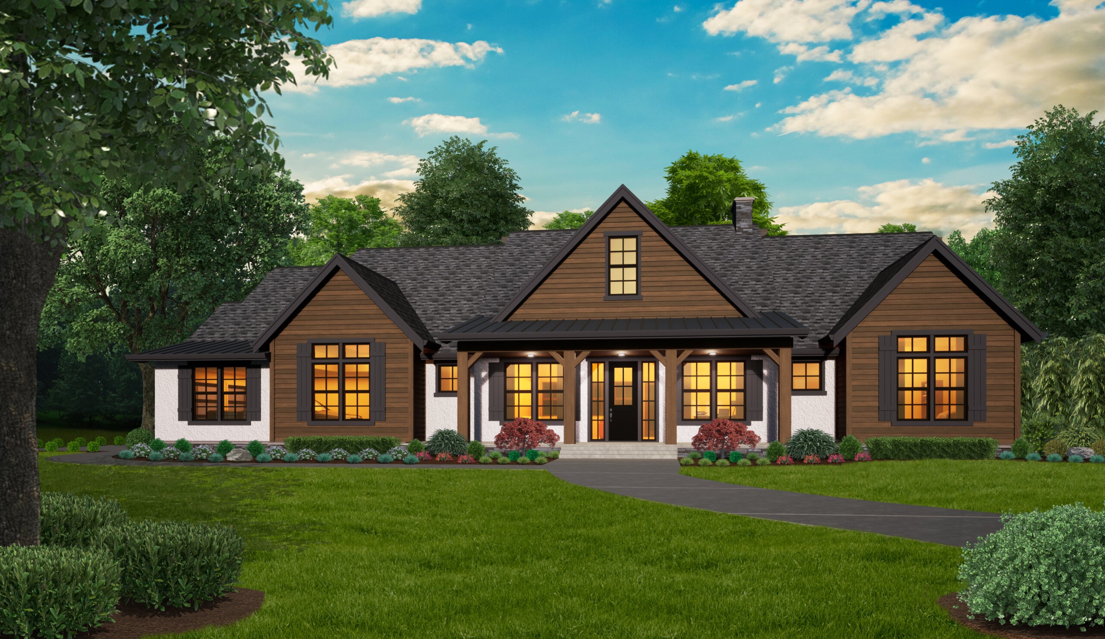
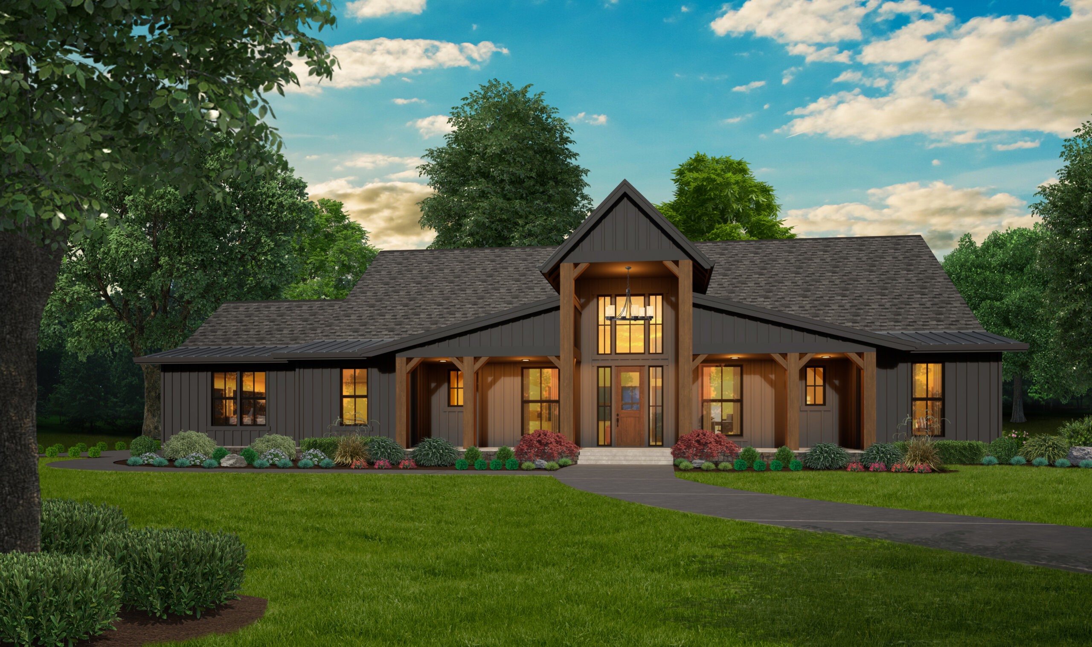
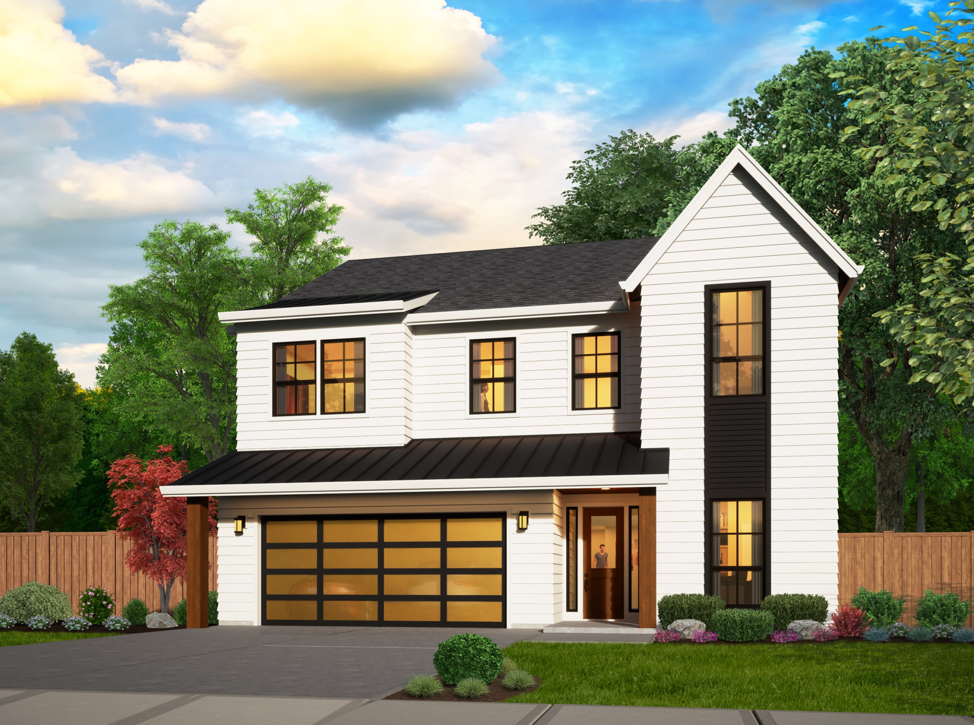
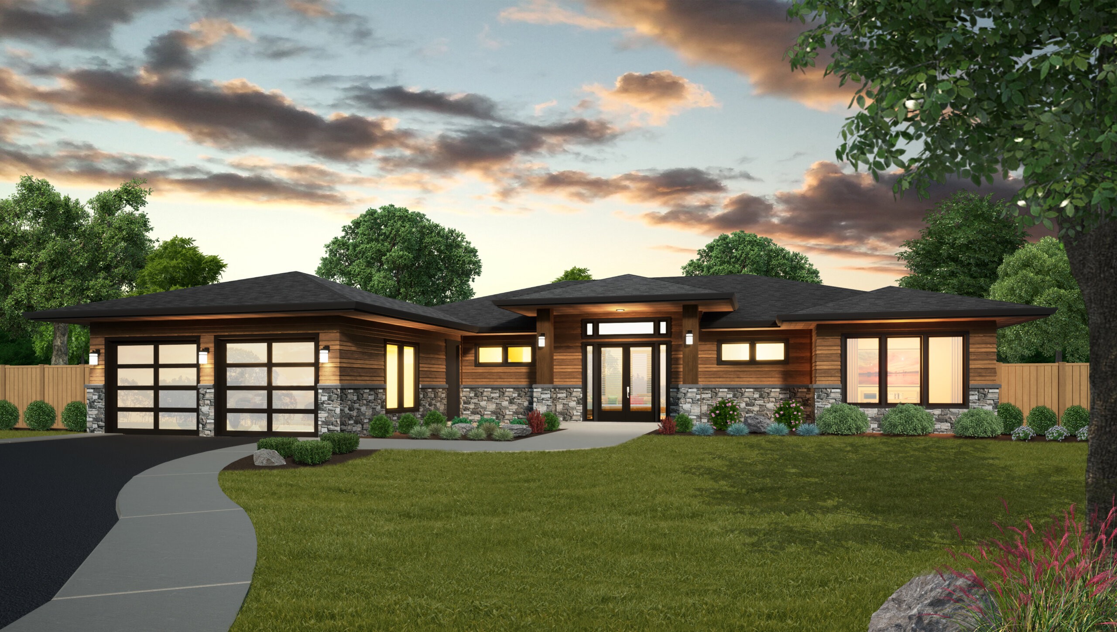
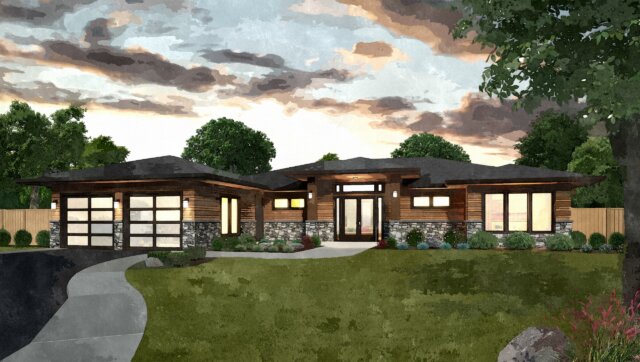 This stunning modern prairie one story house plan has everything you need on one floor. Easy to maintain, easy to navigate, and easy to love, this has something for everyone. A winning floor plan combined with our classic prairie style completes the package.
This stunning modern prairie one story house plan has everything you need on one floor. Easy to maintain, easy to navigate, and easy to love, this has something for everyone. A winning floor plan combined with our classic prairie style completes the package.