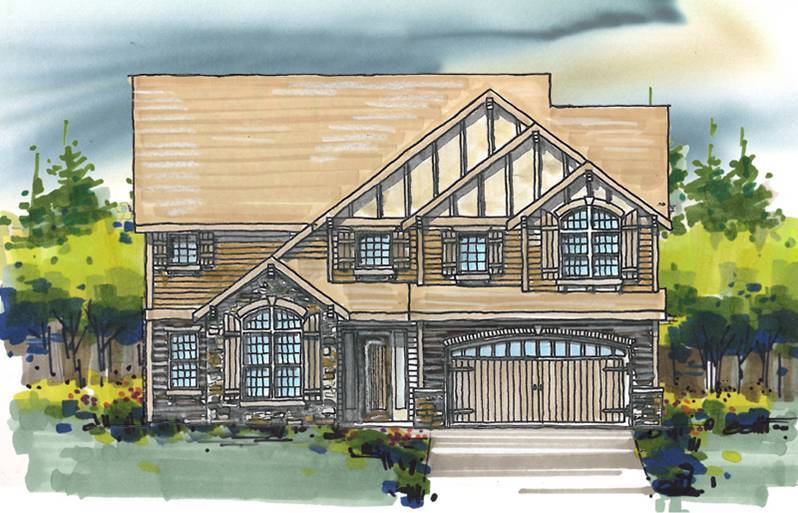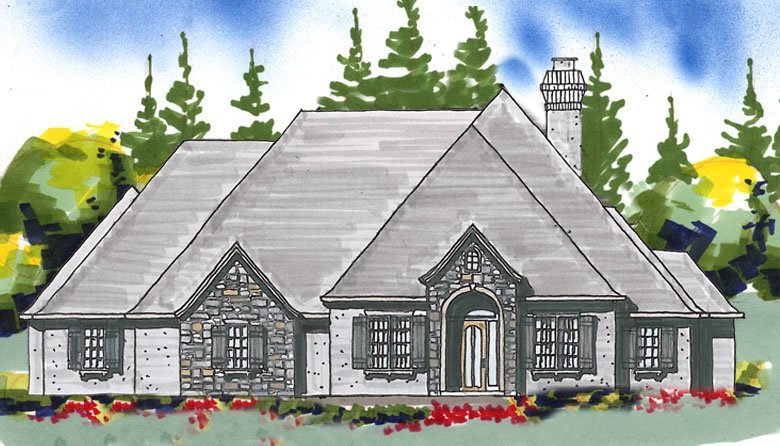Pleasant Meadow
M-2561-GFH
This Transitional and Cape Cod design, the Pleasant Meadow Plan is presented with an exciting Master Suite on the main home in the “sized just right” tradition. A grand Island Kitchen leads to a nearby dining room and on to a beautiful great room with entertainment and firewall , huge covered outdoor living space and main floor master suite. Upstairs is a large Work Out/Bonus room a guest suite and a large open loft along with a huge storage room. Empty nesters need look no further for the perfect house plan!
Your next residence is ready to be discovered. Start your journey on our website, showcasing a wide range of customizable home plans. From vintage charm to contemporary elegance, we offer designs for every taste. For any customization questions or help, feel free to reach out. Let’s design a home that mirrors your individuality together.
















