New American 2 Story House Plan
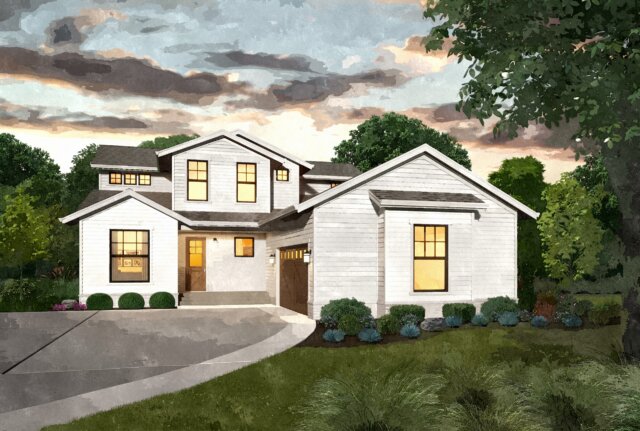 We’ve reimagined the traditional designs of the last 100 years to give you this New American 2 story house plan. The L-shaped footprint fits on tons of lots, and the exterior will catch anyone’s eye while working in a myriad of neighborhood styles.
We’ve reimagined the traditional designs of the last 100 years to give you this New American 2 story house plan. The L-shaped footprint fits on tons of lots, and the exterior will catch anyone’s eye while working in a myriad of neighborhood styles.
A Two-Story New American Retreat”
Nestled within a picturesque landscape, “Princeville ” is a stunning two-story New American style house that exudes timeless elegance and contemporary comfort. With meticulous attention to detail, this residence offers a harmonious blend of spaciousness, functionality, and luxury. The design narrative revolves around a generous main floor that boasts a primary bedroom suite, a versatile den-guest room, a well-appointed gourmet kitchen, and an expansive garage with a shop, while the upper floor accommodates additional bedrooms and a flexible living space.
This New American Retreat greets residents and visitors alike with its raised front porch, a quintessential element of the New American style that invites relaxation and connection to the surrounding environment. The exterior façade features a harmonious composition of various materials, including stone accents and vertical siding, which adds depth and character. Dormer windows punctuate the roofline, contributing to the home’s architectural appeal and providing natural light to the upper floor.
Main Floor Luxury: Upon entering this home of Elegant Tranquility, residents are welcomed into a foyer that leads to the heart of the home. The generous main floor offers a primary bedroom suite that redefines comfort and opulence. The suite includes a large bedroom with elegant windows that overlook the surrounding landscape, while a lavish bathroom offers a spa-like experience with its freestanding tub, oversized shower, and meticulously crafted details. Adjacent to the primary suite, a versatile den doubles as a guest room, providing both convenience and privacy for visitors.
Gourmet Island Kitchen: The main floor seamlessly transitions into a gourmet island kitchen that reflects the epitome of modern culinary delight. The spacious kitchen features high-end appliances seamlessly integrated into custom cabinetry. The large island serves as a focal point, combining functionality with style. Ample countertop space and storage make meal preparation and entertainment effortless, while an adjoining dining area provides a comfortable space for family gatherings.
Expansive Garage with Shop: Princeville caters to the needs of the modern homeowner with an expansive garage that extends beyond mere storage. The garage includes a dedicated shop area, perfect for DIY projects or hobbies. The thoughtful design ensures that functionality and organization coexist, creating a space that is both practical and inspiring.
Upper Floor Flexibility: Ascending to the upper floor, residents are greeted by a flex room that overlooks the great room below. This versatile space can be tailored to suit various needs, such as a home office, a cozy reading nook, or a play area for children. Two additional bedrooms on this level provide ample accommodation for family members or guests, each designed with comfort and style in mind.
This exciting New American House Plan encapsulates the essence of modern living in a New American style. The two-story house plan seamlessly weaves together luxurious elements, functional spaces, and architectural elegance. From the generously appointed main floor to the flexible upper floor, every aspect of the design narrative aims to create an environment that embodies comfort, versatility, and an appreciation for both classic and contemporary aesthetics.
The floor plan starts out through the porch and into the foyer, where a 20′ ceiling breathes tons of air and natural light into the very first square feet of the home. From here, the den and the first bedroom sit on the left and the stairway and laundry room are on the right. Moving further through the main floor, the great room comes next, which itself is a part of a larger bright and sunny central living room. The 20′ ceiling continues here, where above is the lofted upper floor. The L-shaped kitchen offers a world of possibilities for the home cook, thanks to its island, corner pantry, and careful appliance placement. The dining room is just to the side, where large windows keep the space light and bright. For outdoor dining and entertaining, there is an exterior living space accessible via the great room.
The primary bedroom rounds out the main floor, and it is a special one. A vaulted ceiling sets the tone, and bountiful windows brighten up the room. Attached is a luxurious bathroom where we have included two sinks, a separate tub and shower, a private toilet, and a huge walk-in closet.
The upper floor offers a good amount of flexible space, from the bonus/flex room loft, to the two additional bedrooms and third full bathroom.
The right house plan makes a big difference when making your dream home a reality. Peruse our extensive collection of house plans and if you find any especially interesting that you would like to modify, reach out to us. We thrive in collaboration and believe that by working together, we can create something that truly fits your needs and suits your tastes. We invite you to explore our website further for more American 2 story house plans.

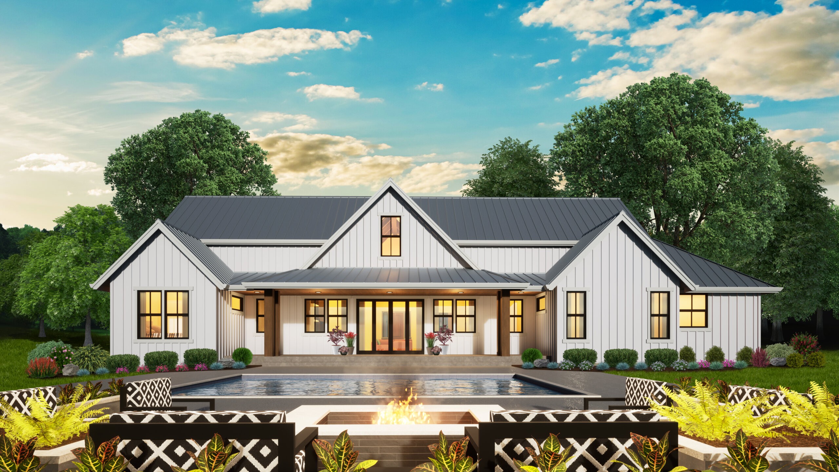
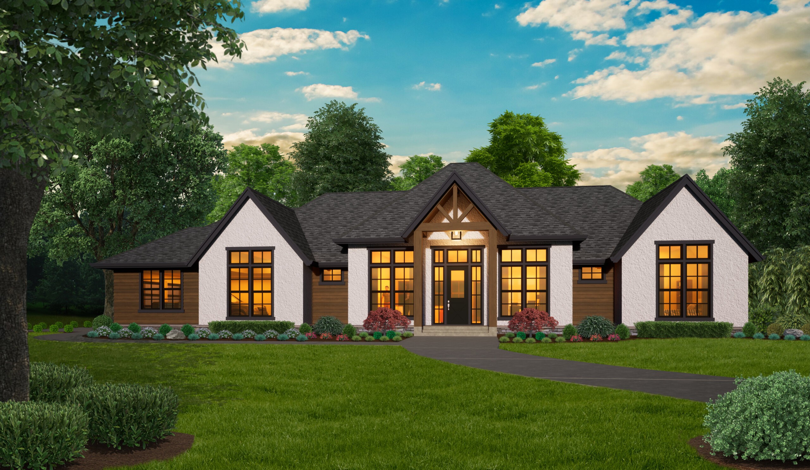
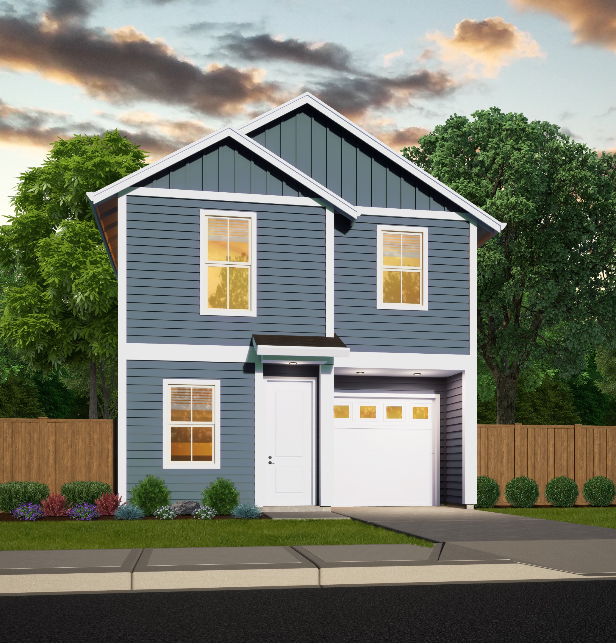

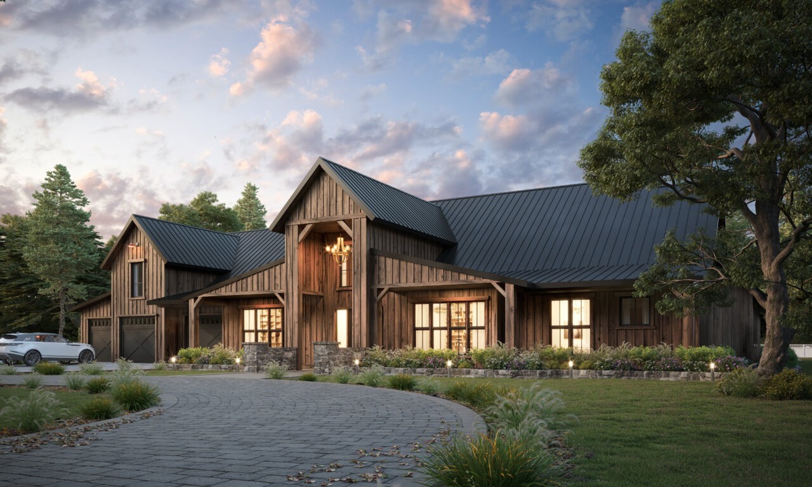
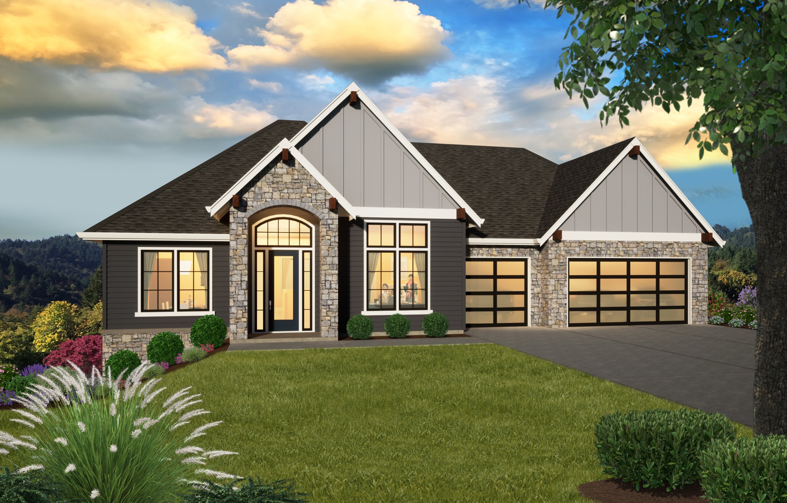
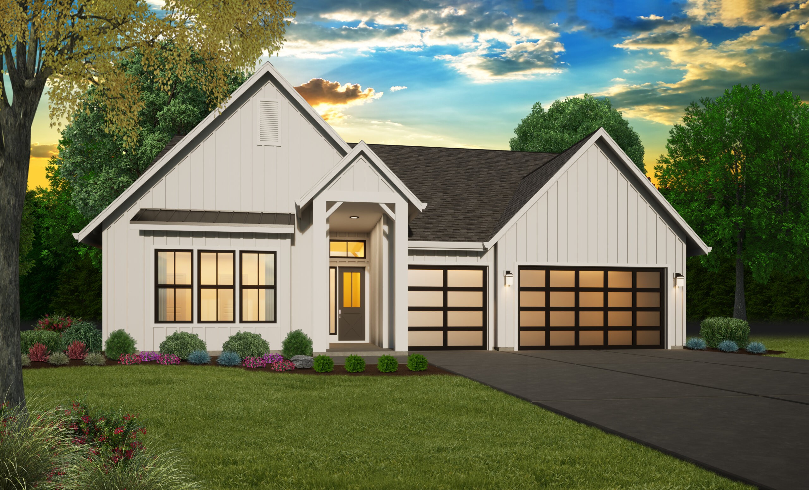
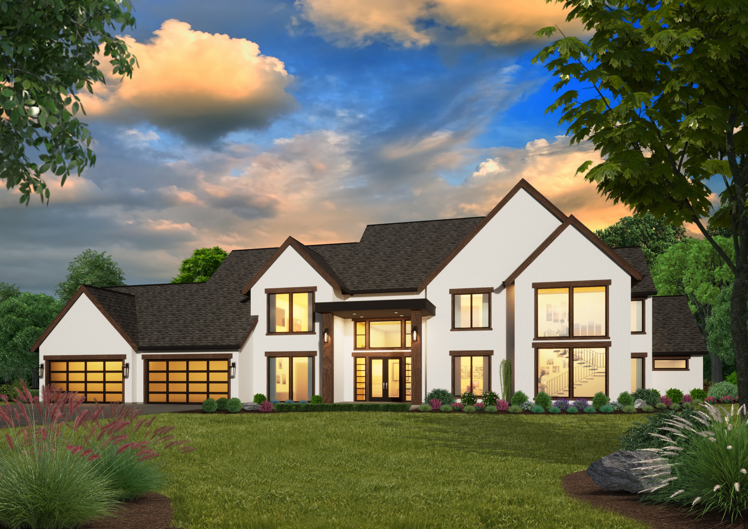
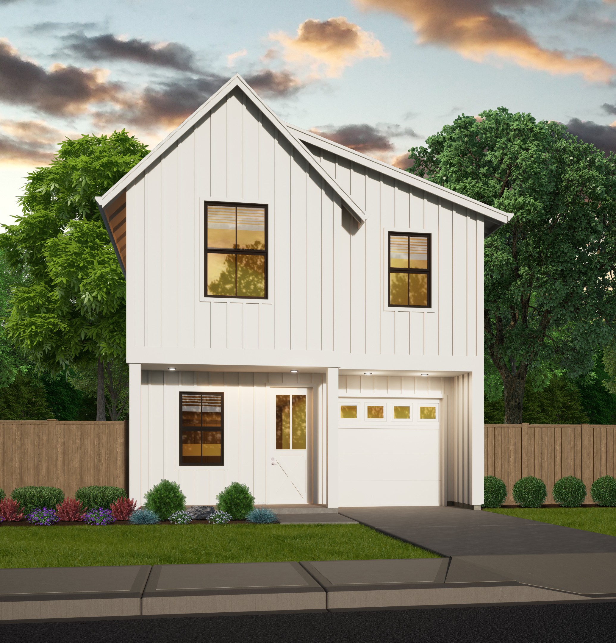
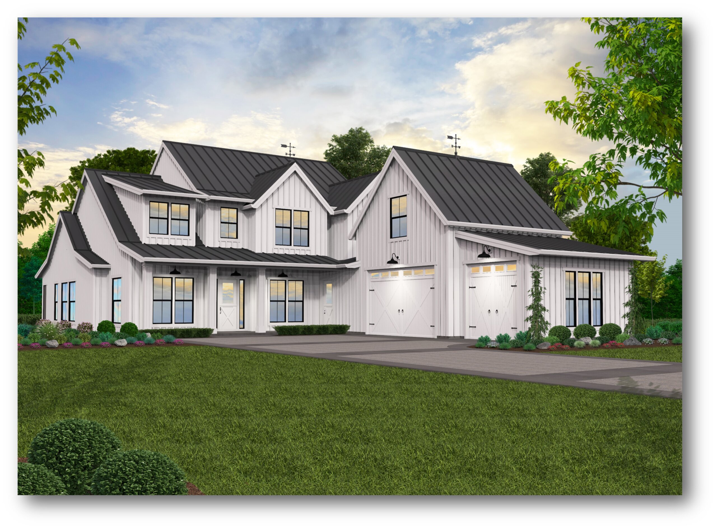
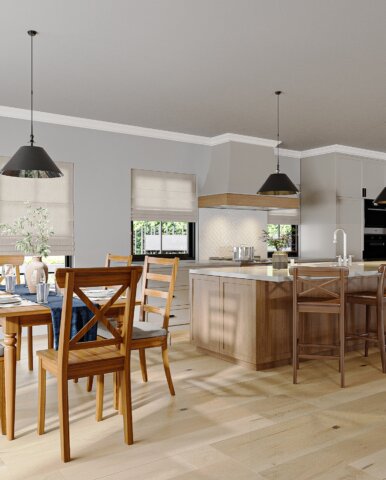 Few things bring about a sense of a calm like a well designed, rustic modern farm house plan. This is no exception, with a traditionally inspired exterior, evoking classic farm house designs of the past while modernizing enough to adapt to the 21st century. Outdoor living spaces, interior surprises, and plenty of space to stretch out make for a lovely new home.
Few things bring about a sense of a calm like a well designed, rustic modern farm house plan. This is no exception, with a traditionally inspired exterior, evoking classic farm house designs of the past while modernizing enough to adapt to the 21st century. Outdoor living spaces, interior surprises, and plenty of space to stretch out make for a lovely new home.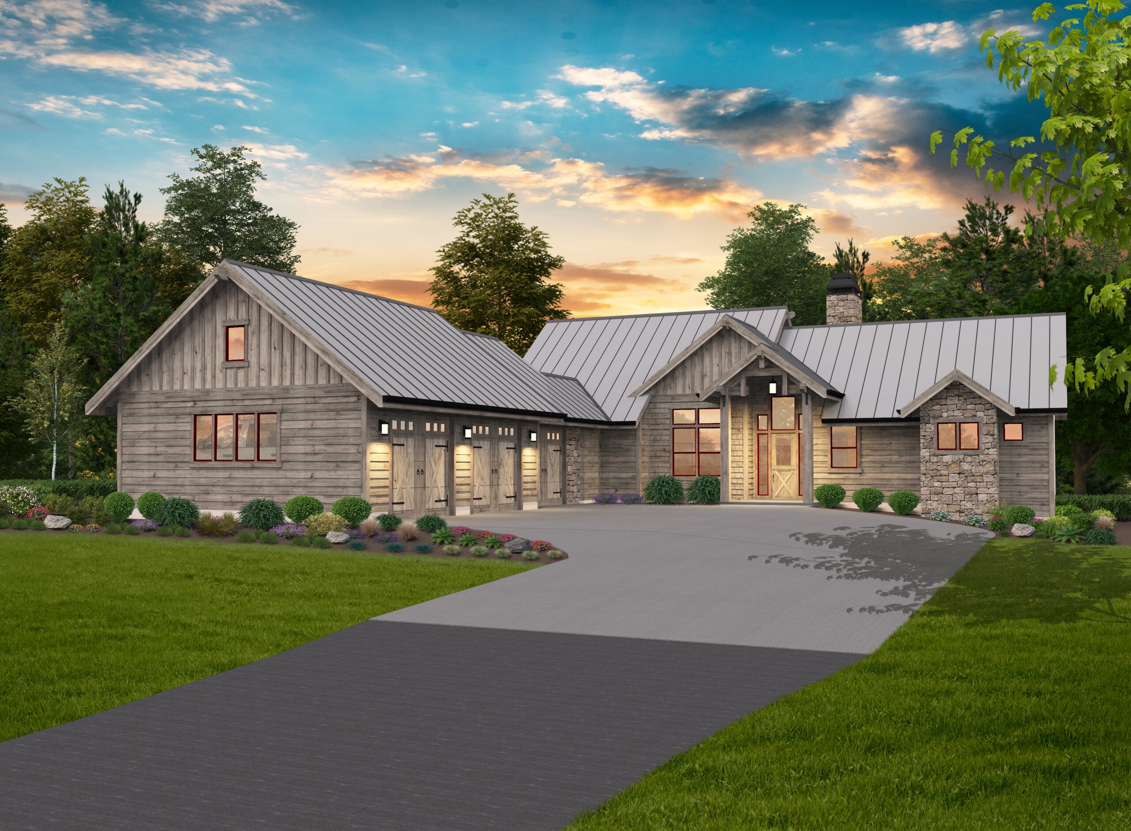
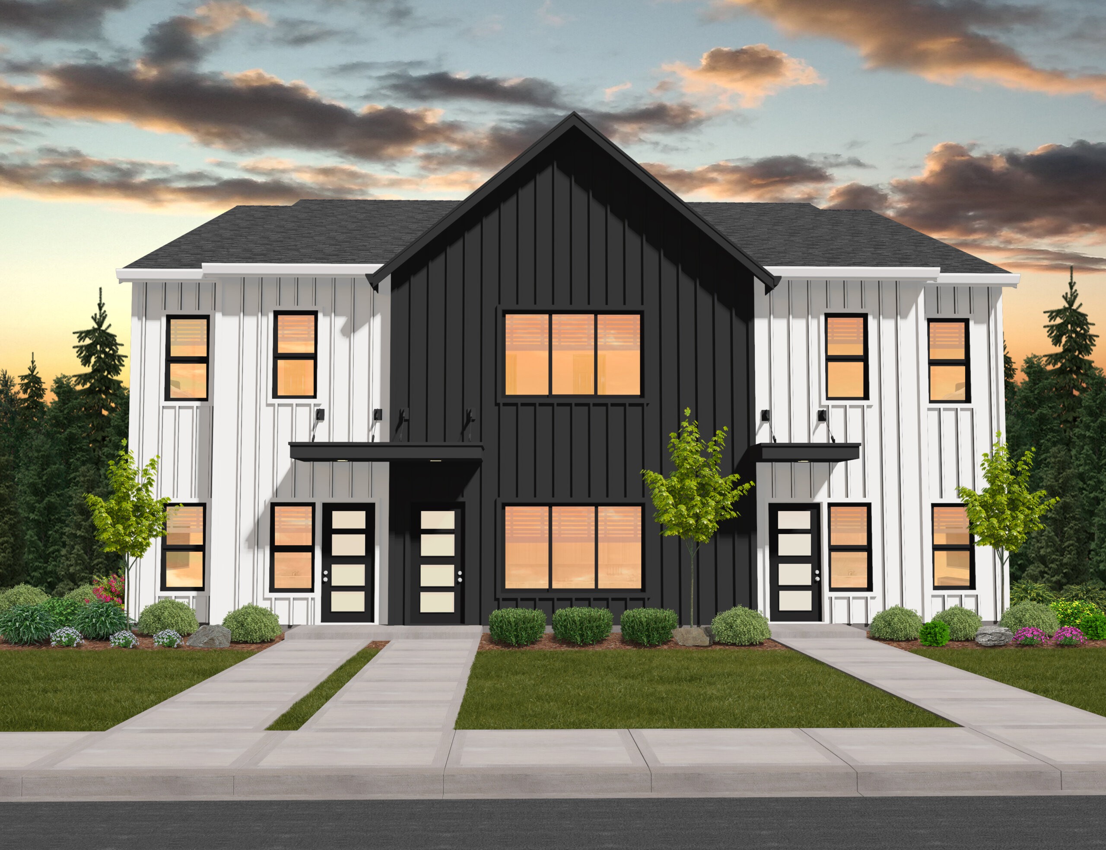
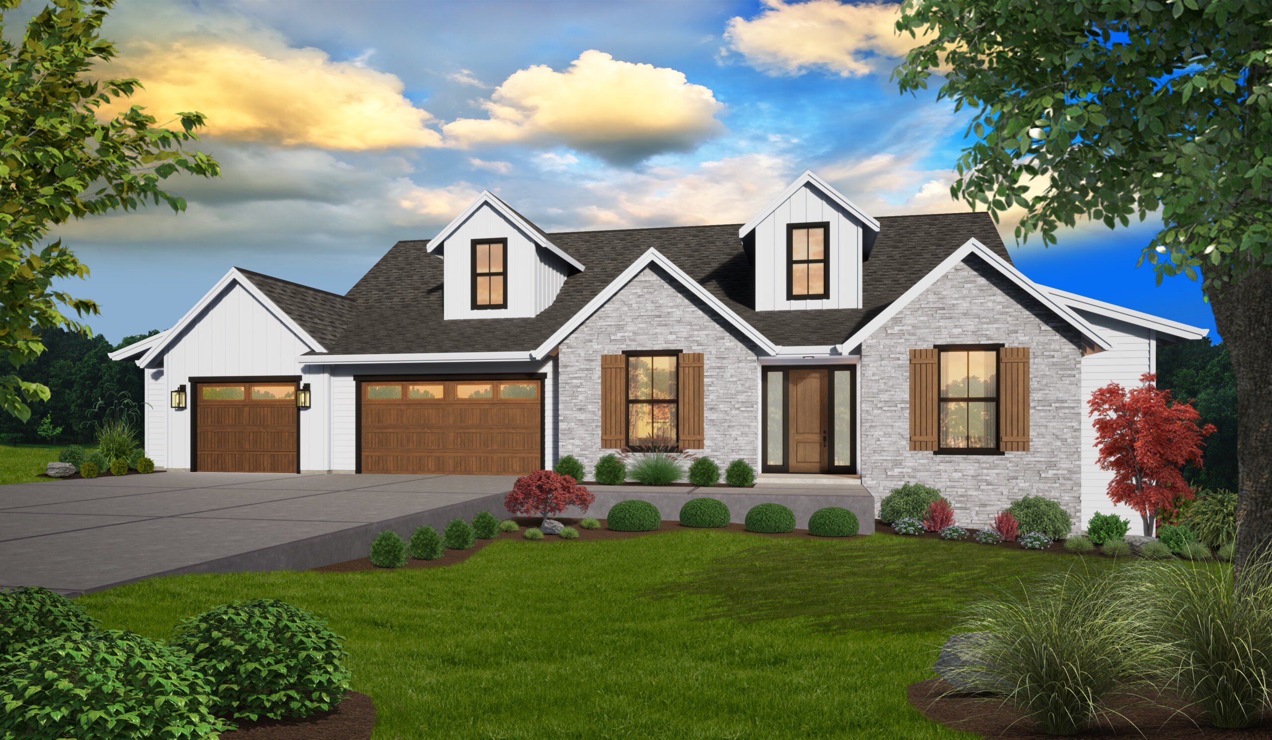
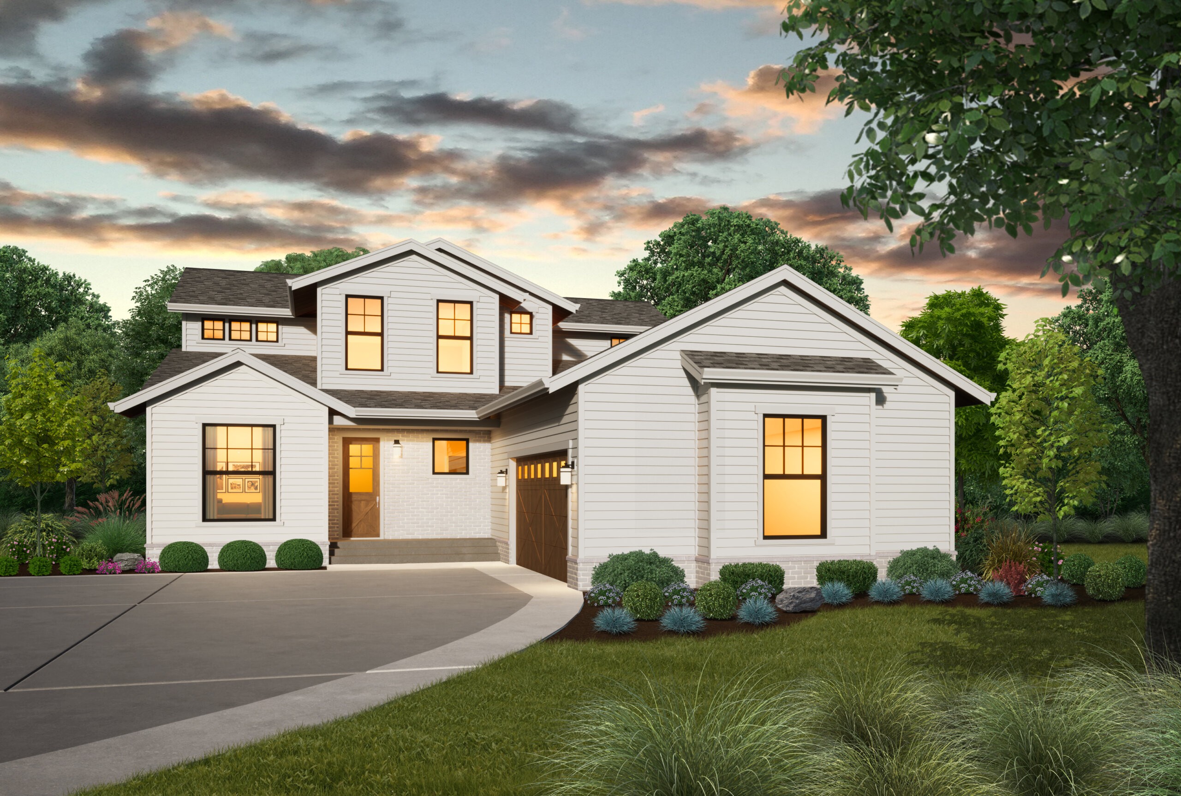
 We’ve reimagined the traditional designs of the last 100 years to give you this New American 2 story house plan. The L-shaped footprint fits on tons of lots, and the exterior will catch anyone’s eye while working in a myriad of neighborhood styles.
We’ve reimagined the traditional designs of the last 100 years to give you this New American 2 story house plan. The L-shaped footprint fits on tons of lots, and the exterior will catch anyone’s eye while working in a myriad of neighborhood styles.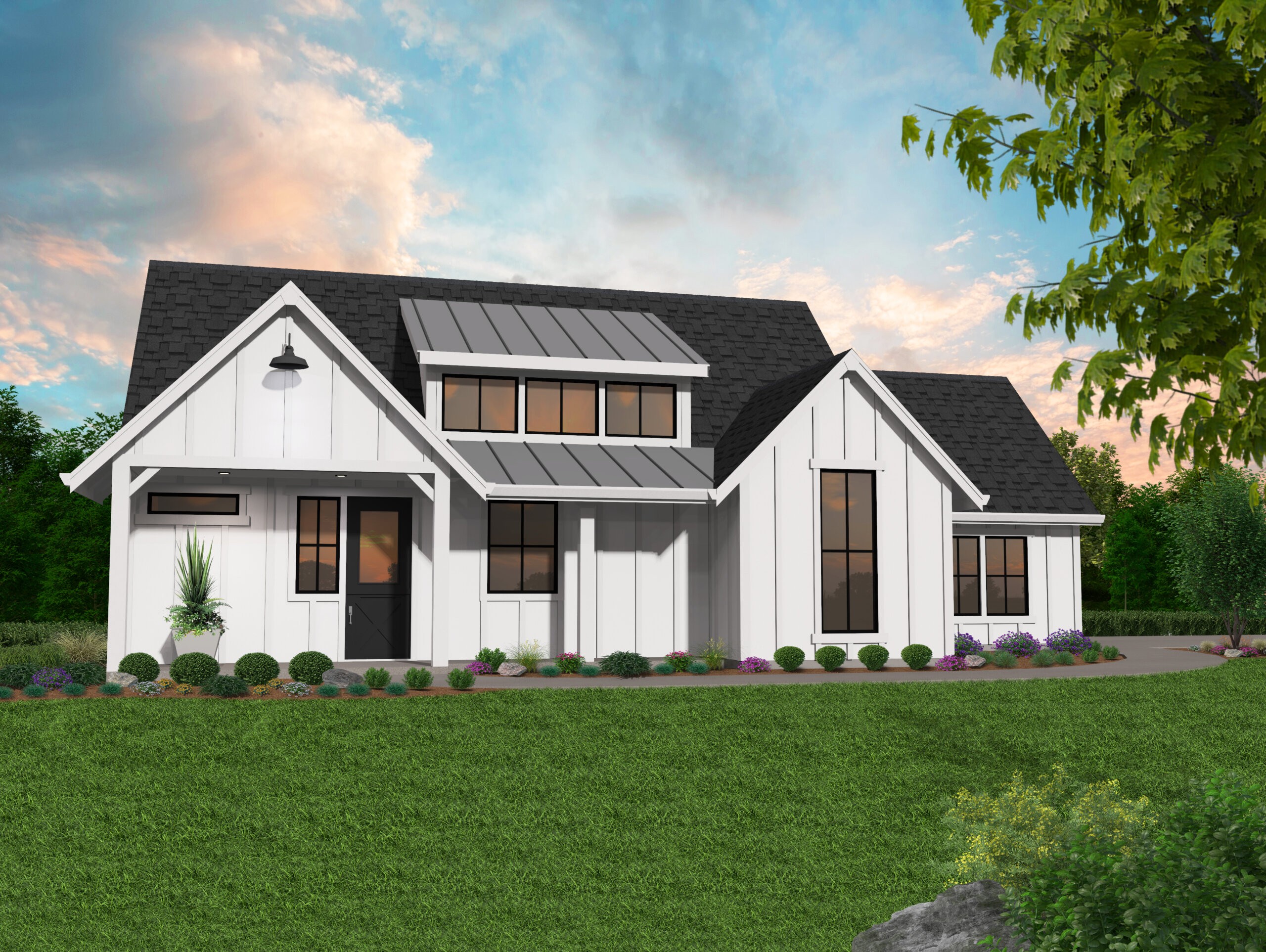
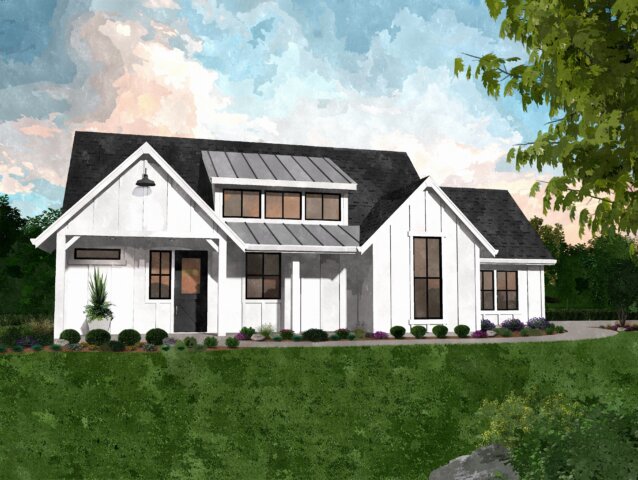 We are very proud to present “Farm 640-Heritage,” a farmhouse with an unbelievably stylish exterior and a supremely livable and easily maintained floor plan, all coming in under 1000 square feet. The first thing you’ll notice about this home are the two grand covered outdoor spaces, the likes of which are rarely found on a home under 1000 square feet.
We are very proud to present “Farm 640-Heritage,” a farmhouse with an unbelievably stylish exterior and a supremely livable and easily maintained floor plan, all coming in under 1000 square feet. The first thing you’ll notice about this home are the two grand covered outdoor spaces, the likes of which are rarely found on a home under 1000 square feet.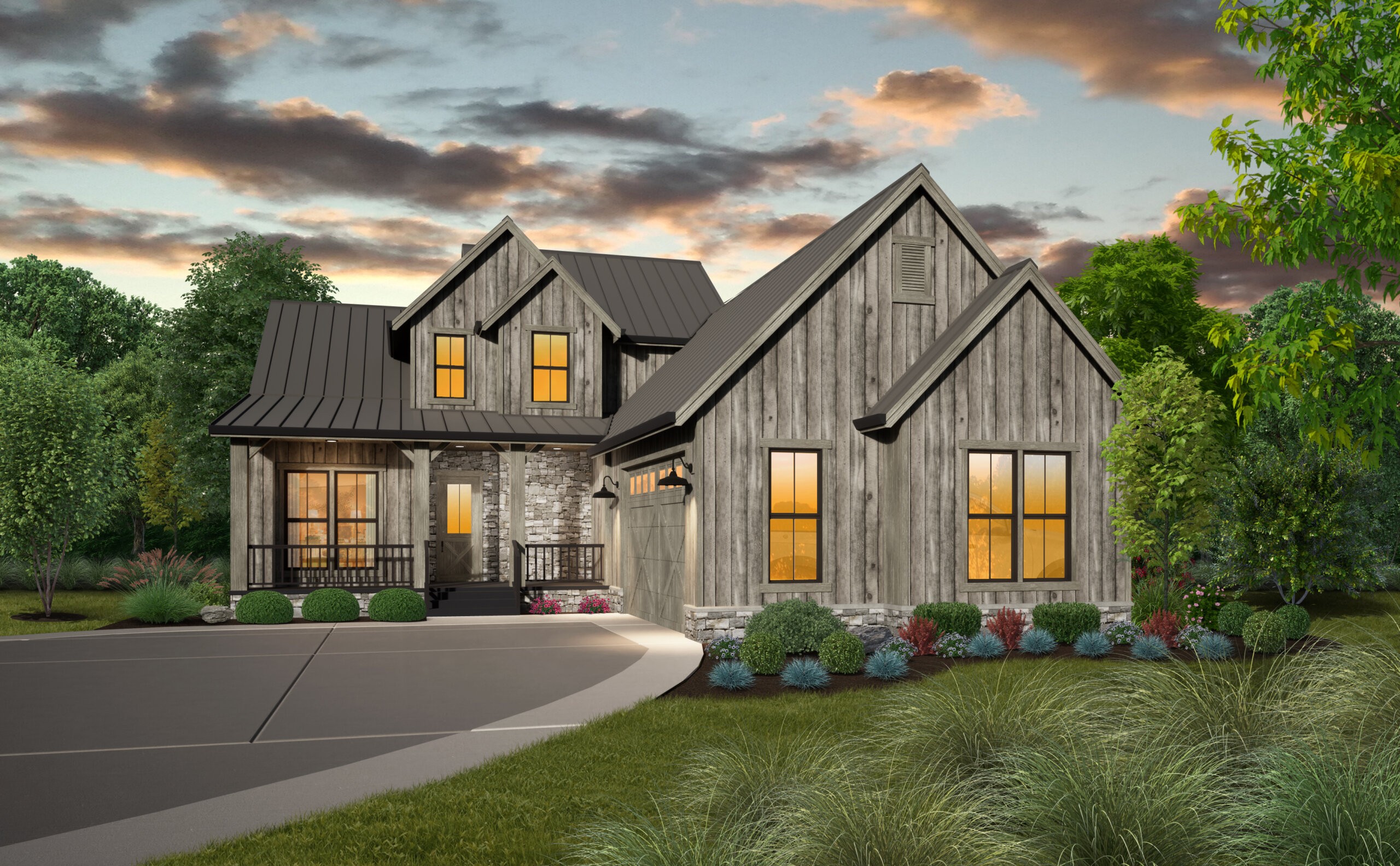
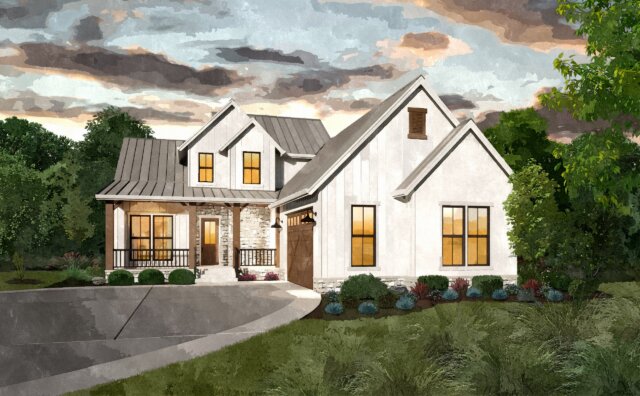 Country life meets modern accommodations in this modern rustic farmhouse plan. With all the charm of your favorite, classic farmhouse designs and a floor plan that can do anything, there’s no way to lose with Gold Dust.
Country life meets modern accommodations in this modern rustic farmhouse plan. With all the charm of your favorite, classic farmhouse designs and a floor plan that can do anything, there’s no way to lose with Gold Dust.