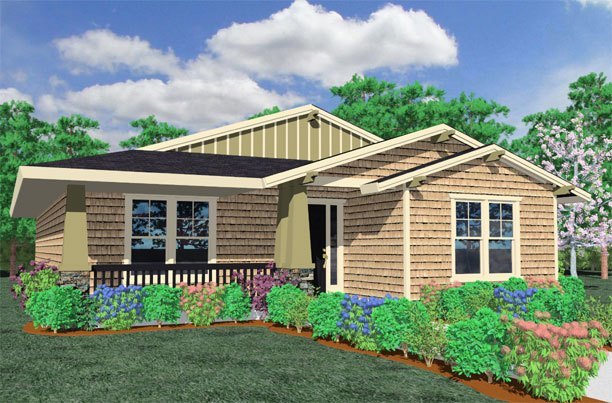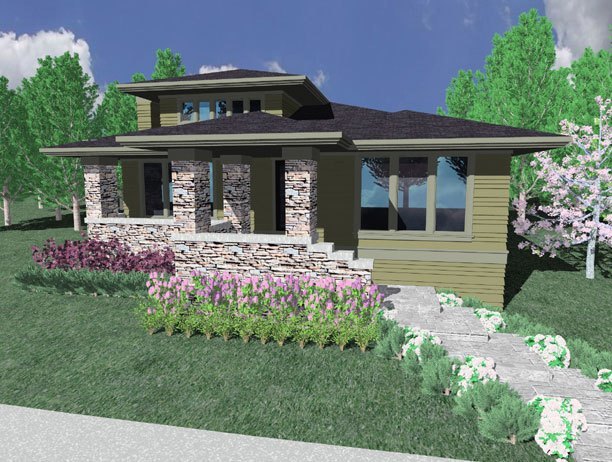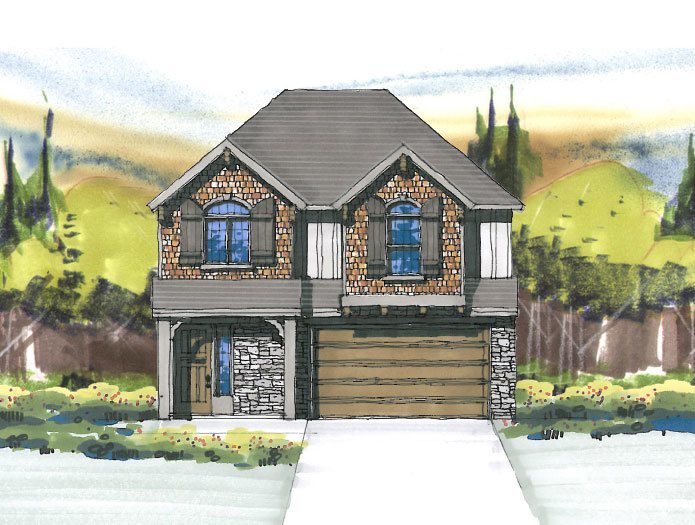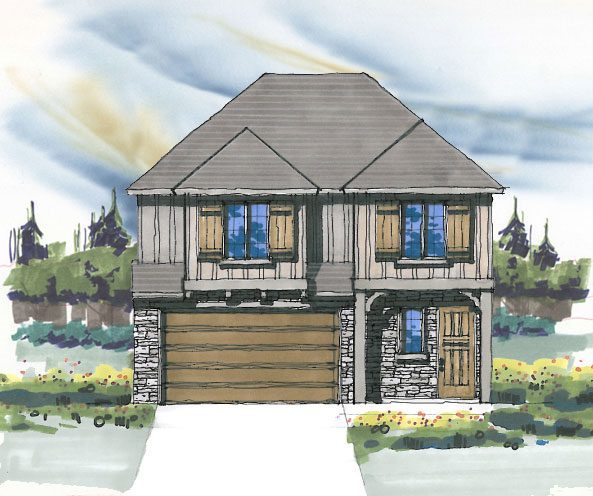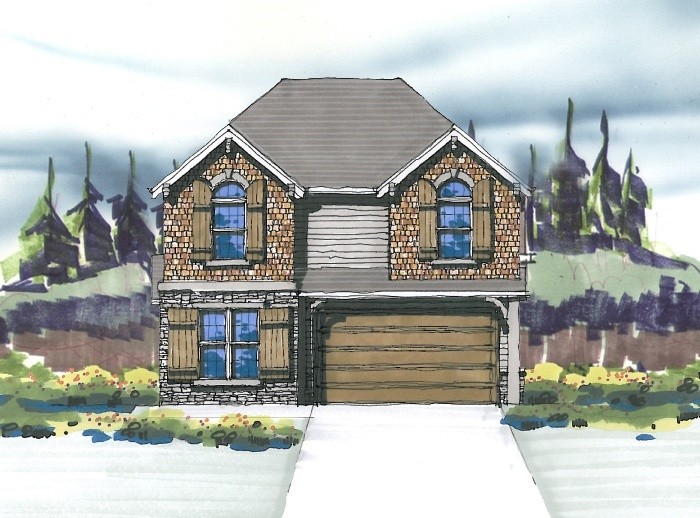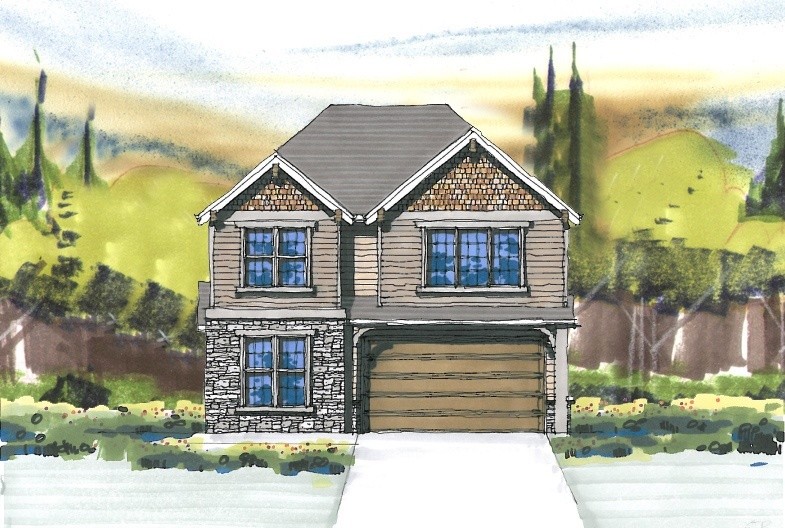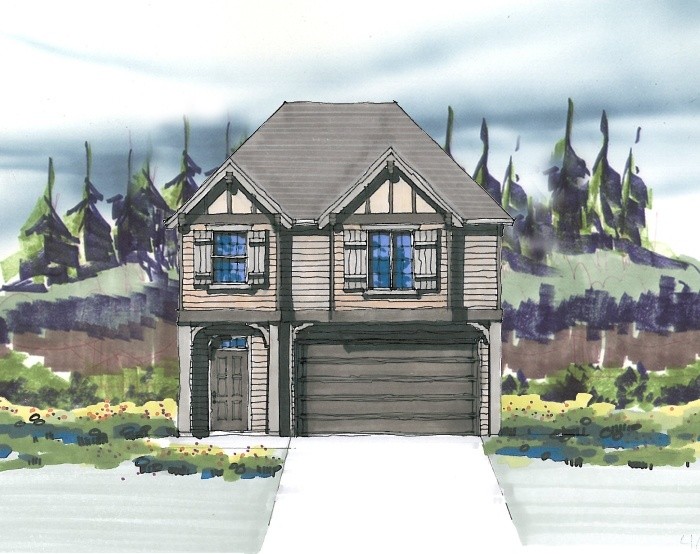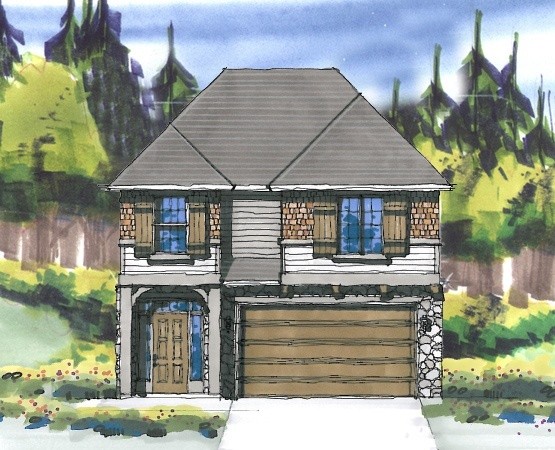Maine
M-1736MD
Beautiful Skinny Four Bedroom House Plan:
This beautiful and cost effective design is only 24 feet wide, and has a two car garage with 4 bedrooms! Clever design has created a very affordable house plan with tons of curb appeal and functionality. The wide open main floor works very well and has an amazing kitchen for a home of this size. Upstairs is a masterful arrangement of four total bedrooms, each with privacy, storage space and enough room for any family… We have versions of this plan with the Master Bedroom to the front OR the rear of the home. If you scroll to the bottom of this page you will find related plans that are all skinny four bedroom models with beautiful exteriors.






