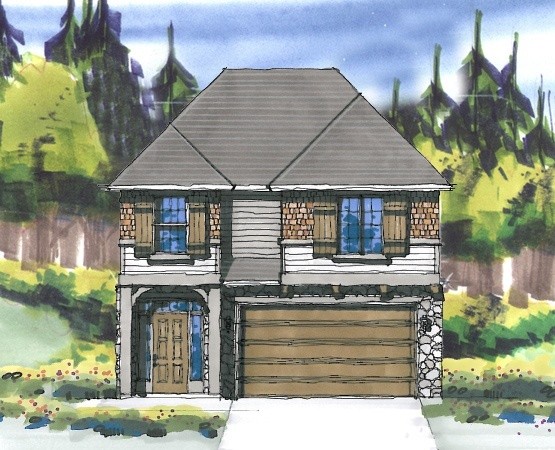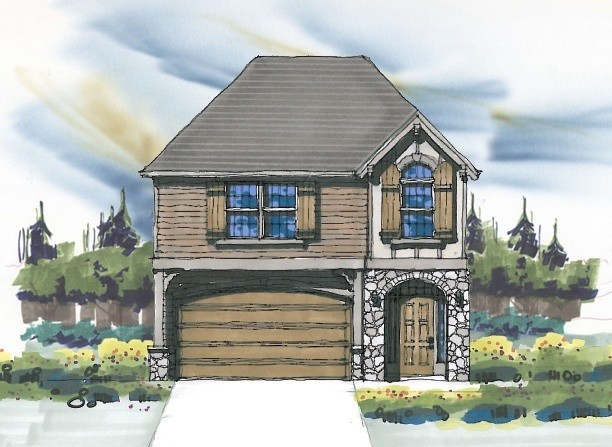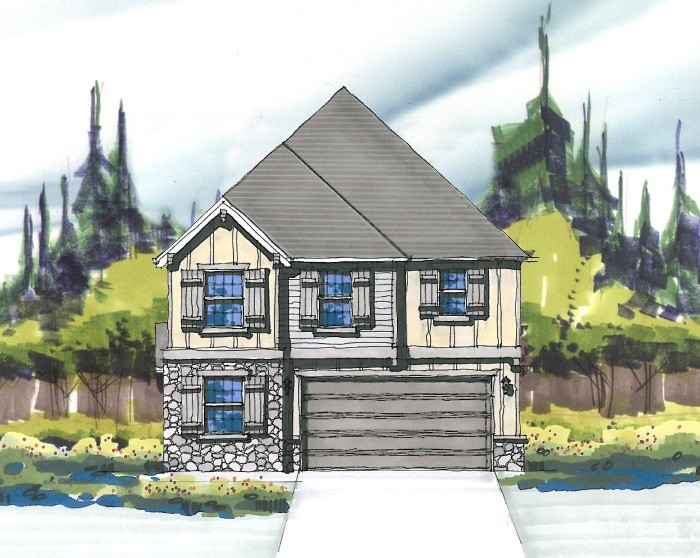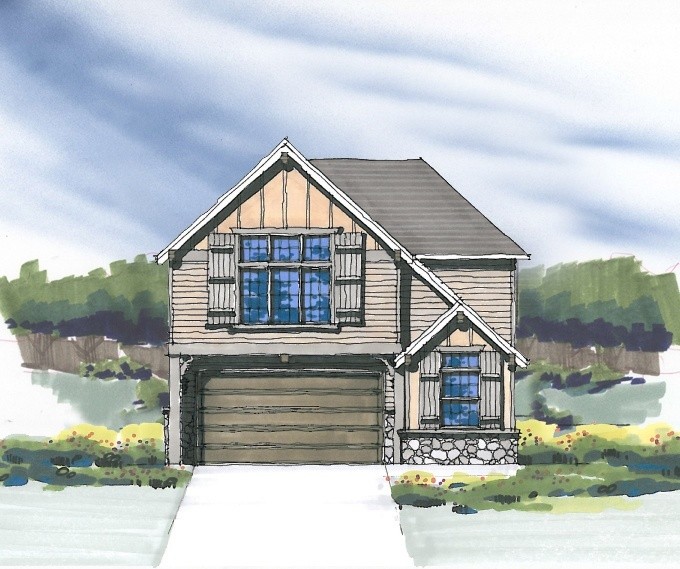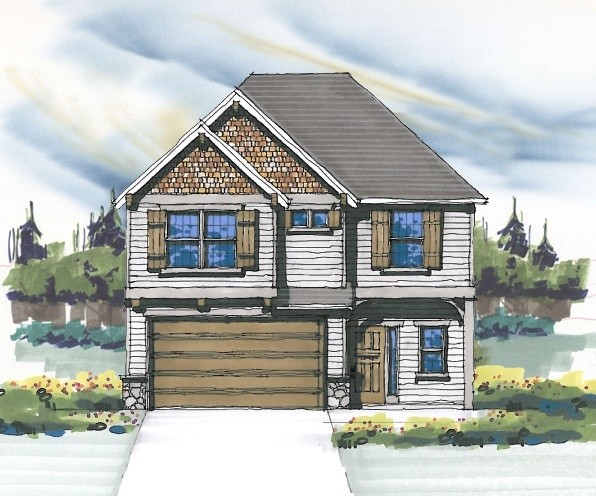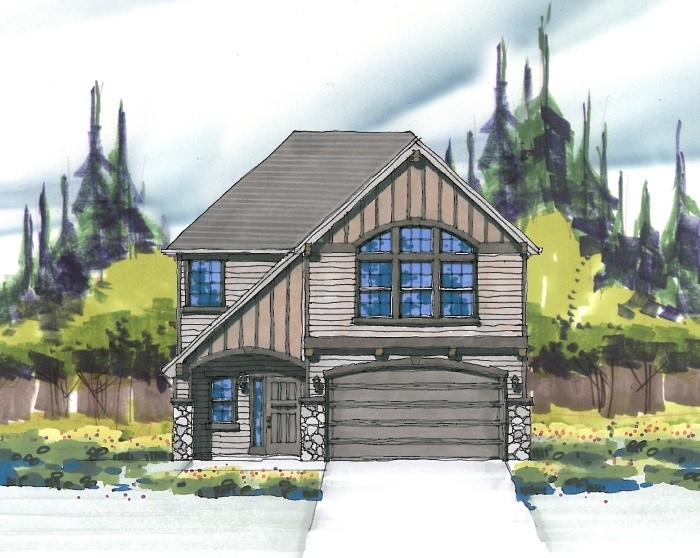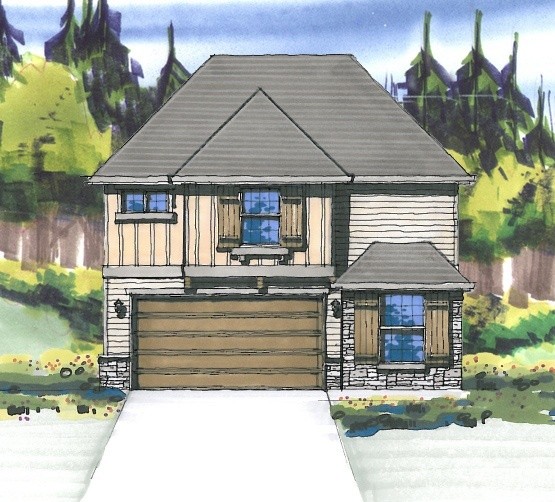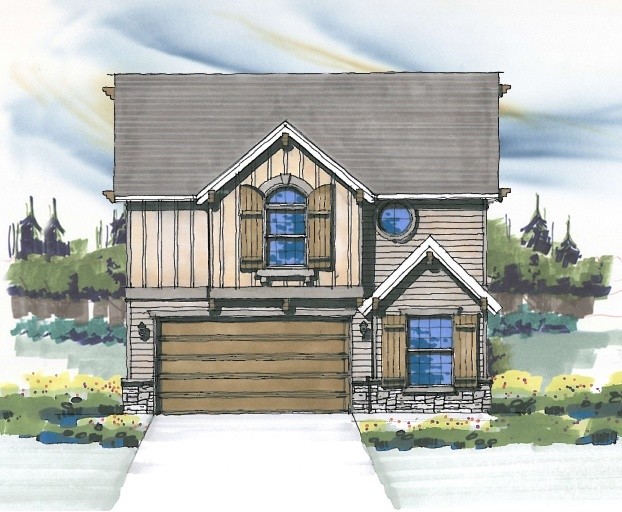Wishlist
MSAP-2625
This is a very comfortable house plan with alot of character. The large open floor plan features 11 foot tall ceilings in the foyer, and great room. If you have a gently side sloping lot with a view to the front and/or rear, this home may be just what you are looking for.
M-3981 Extreme
M-3981Extreme
At Mark Stewart Design we are very proud to have been asked to design the first true “Designer Home” for ABC’s Extreme Makeover Home Edition.
This 4 bedroom, 3.5 bathroom, 3,981 square foot home was designed for the Westbrook Family in Lawton Oklahoma, this special privilege has never been extended beyond the talented design cast of the Program. We were given a grand total of 2 days to design this challenging house plan.
Two family members are confined to wheelchairs and along with this obvious challenge we needed to make the ambulatory members of the family at home in their new house. The results of this craftsman house design were featured on the April 15, 2007 episode of ABC’s Extreme Makeover Home Edition.
You can see the various sketches and design ideas we prepared for this special project as well as view the final product here on our website. Besides offering tons of space this home also offers a two car garage as well.
Discover a broad spectrum of customizable house plans that seamlessly blend elegance with utility. Reach out via our contact page to personalize any plan according to your vision. Let’s work together to create your ideal home.
MSAP-2895
MSAP-2895
Prairie Design at its best!!! This magnificent house plan has a 13 foot ceiling throughout the Great Room, foyer kitchen and dining with plenty of large windows at front and rear. The Master Suite on the main floor is generously sized and well designed. You will appreciate the three car garage as well as shop on the main floor. the Lower floor has two large bedrooms and a generous Recreation Room.
MSAP-2765H
MSAP-2765
This is a beautiful prairie house plan that takes advantage of a tremendous view to the rear. The master suite is on the main floor as well as a two story great room. There is also a den on the main floor across from a guest suite. The bottom floor is a large open basement that could be a shop or finished with bedrooms, bath and a recreation room. The top floor has a cozy loft and a bedroom suite. The rear covered porch is perfect for outdoor dining and relaxing.

