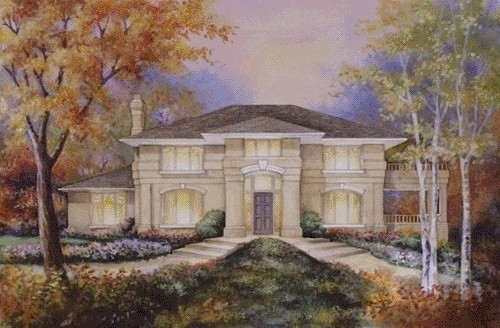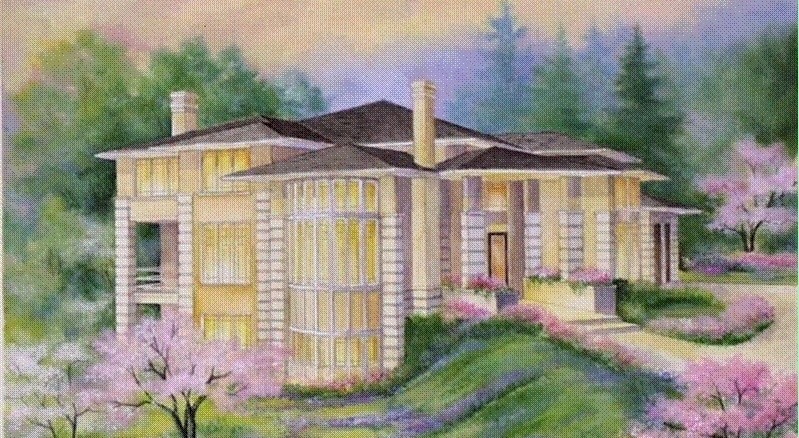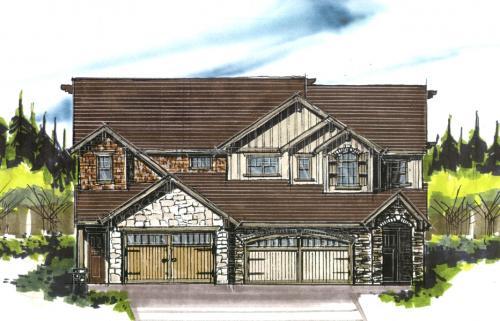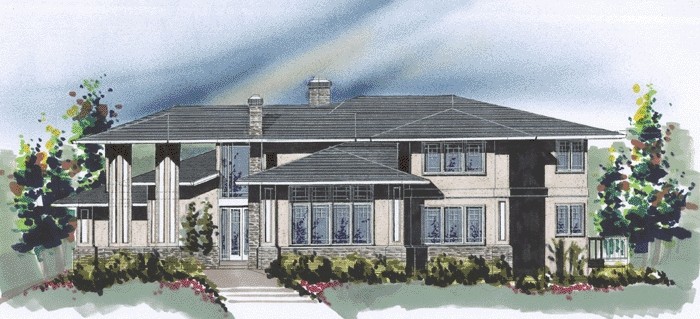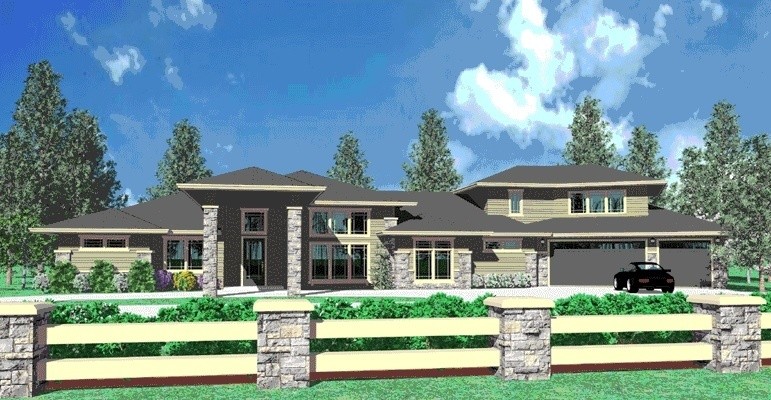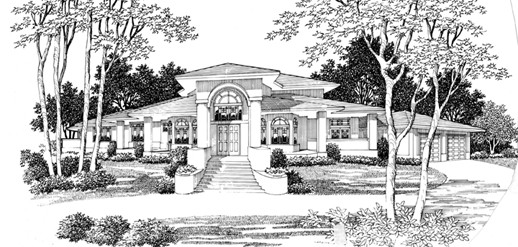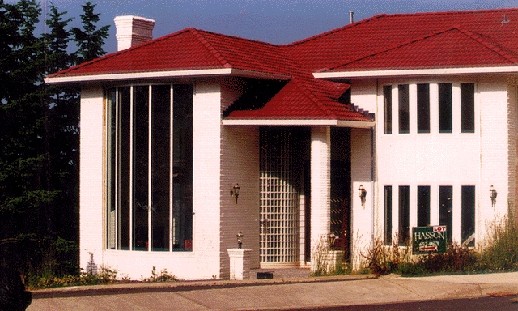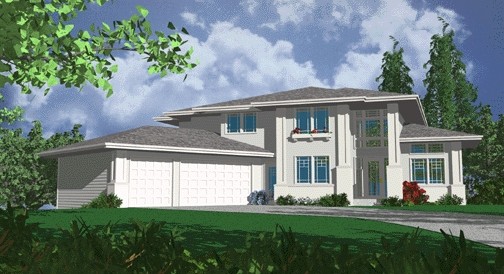3140
M-3140
Here is a unique and handsome executive home. There are large well planned rooms throughout this luxury design. Featured is a very large family room open to the kitchen and nook. The utility room is large and doubles as a mud room. The full bath on the main floor near the den means a guest suite on the main floor is possible as well. This is a beautiful design with all the style and grace.

