Old World European Homes
Showing 41–60 of 202 results
-

M-1809VG
This Traditional, Transitional Design, the...
-
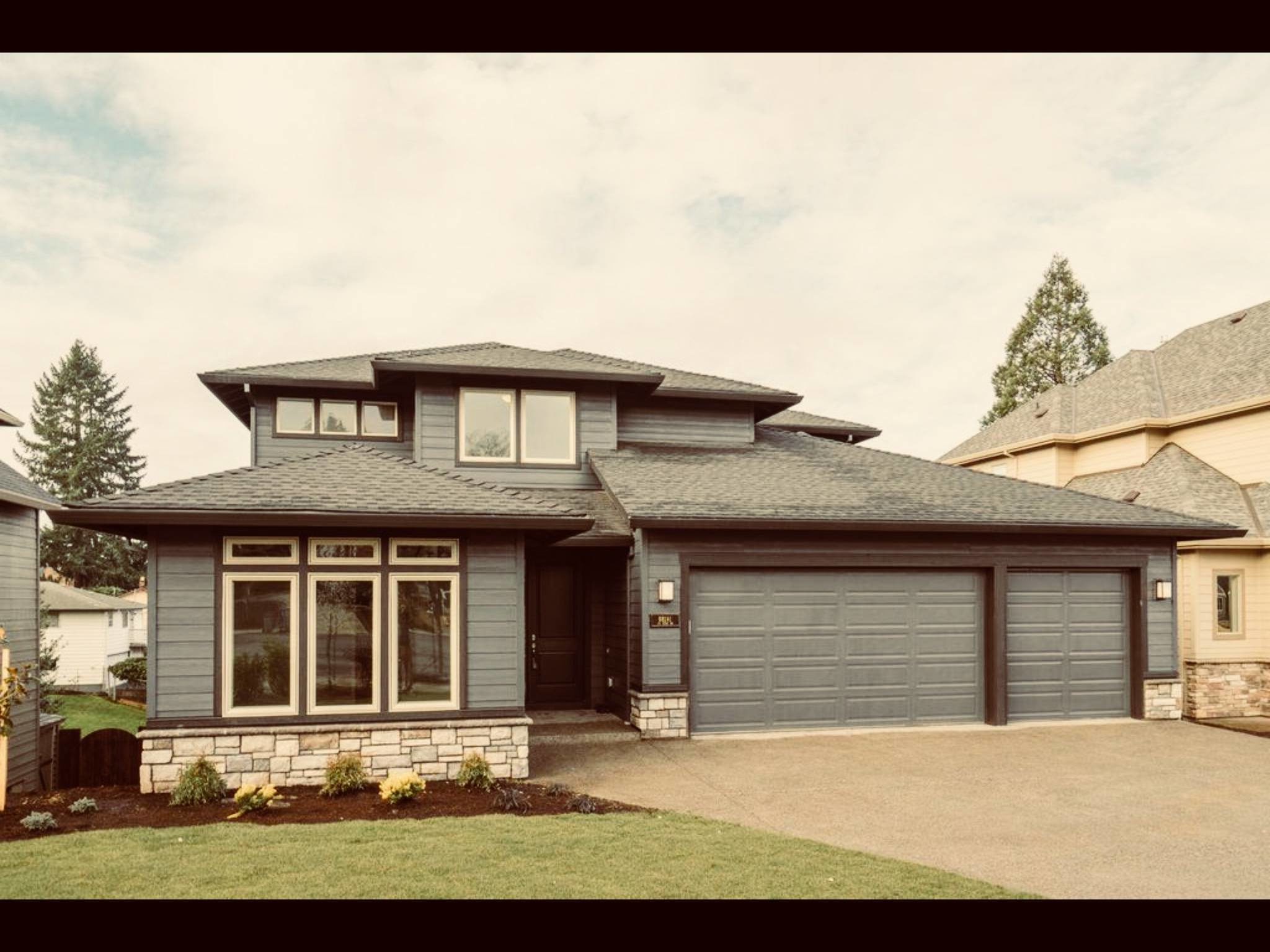
M-3655-JTR
This Transitional, Contemporary design, the Tree...
-

M-3349-JTR
Old World Mediterranean House Plan ...
-
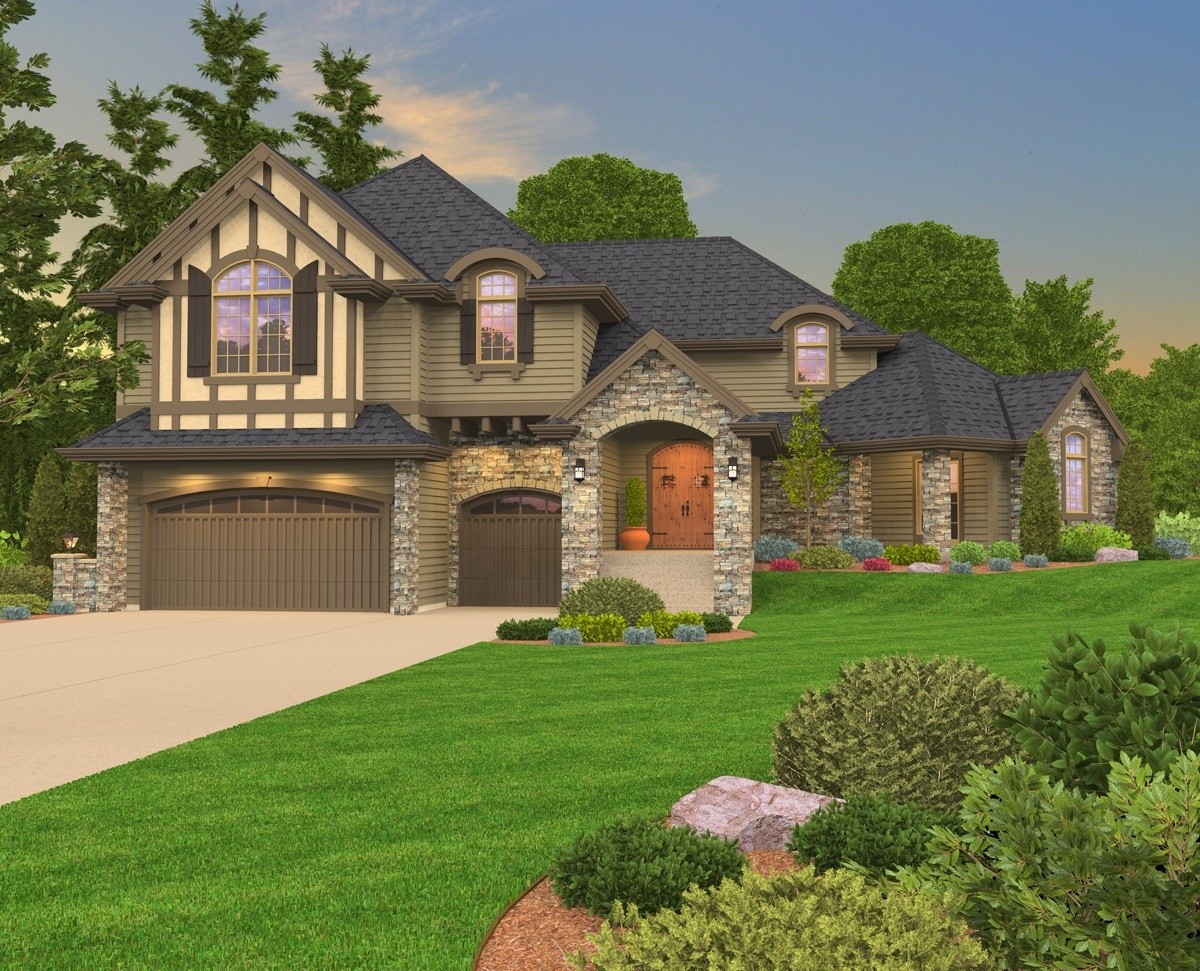
M-3346JTR
Traditional House Plan with Signature Casita ...
-
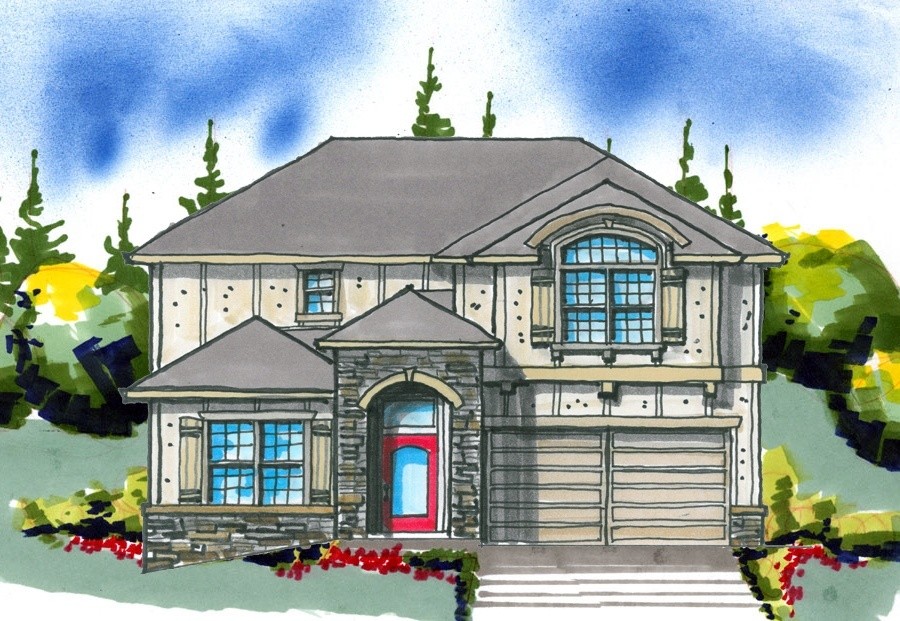
M-3660-JTR
This French Country, Mediterranean Style, the...
-
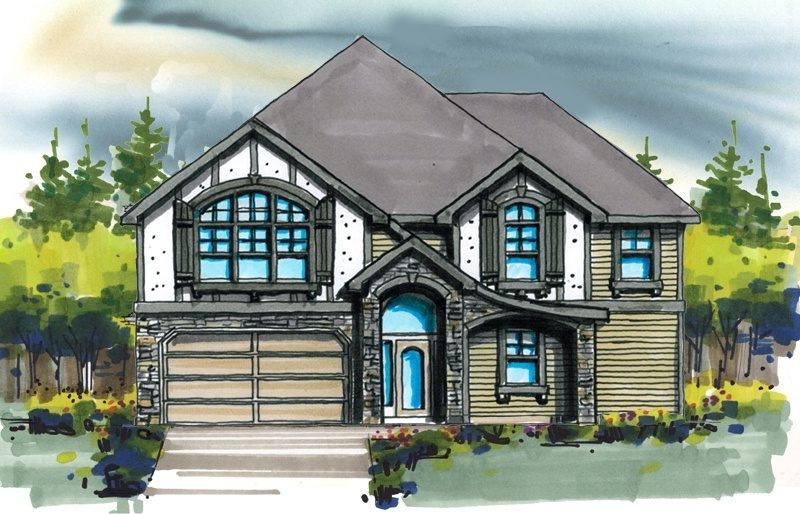
M-3336-LEG
This Traditional, French Country home, the Pure...
-
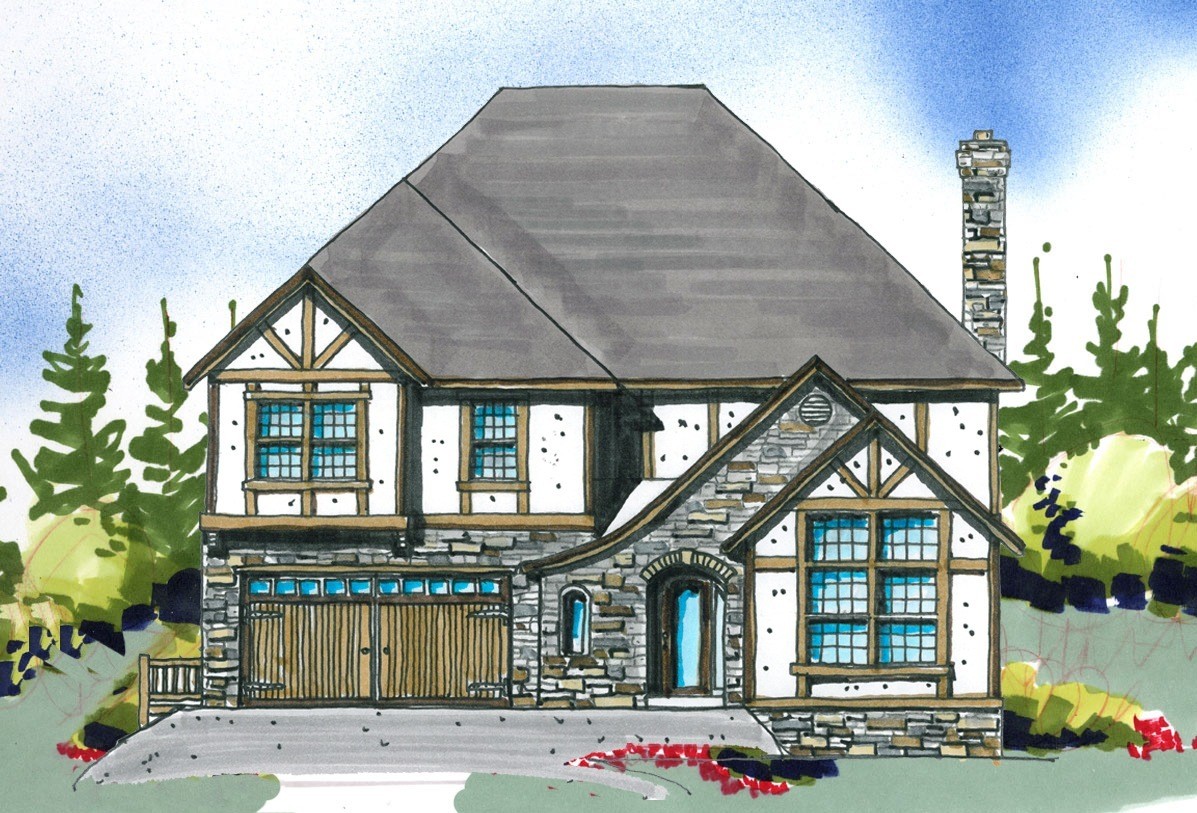
M-2843-PEV
Traditional, Transitional, and French Country...
-
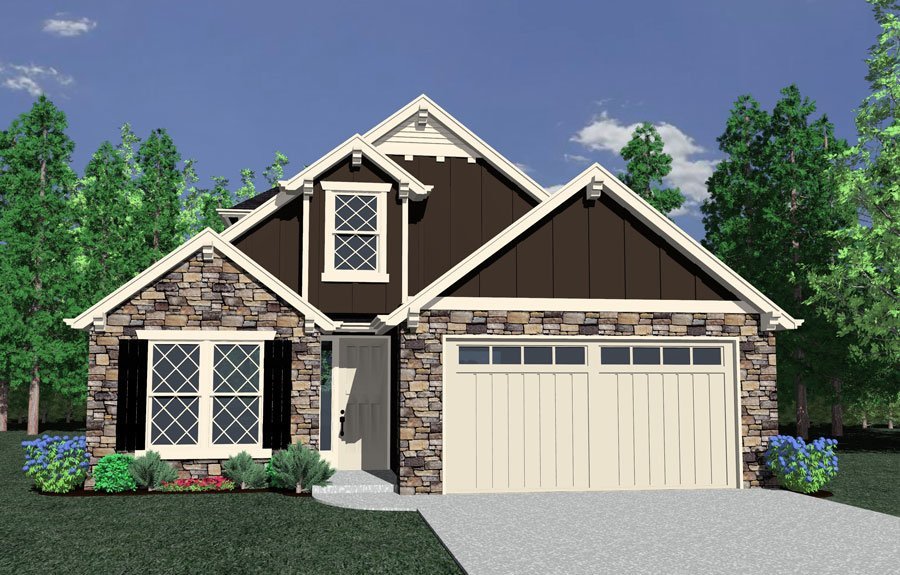
M-2397 RH
The Traverse North house plan is of a Transitional...
-
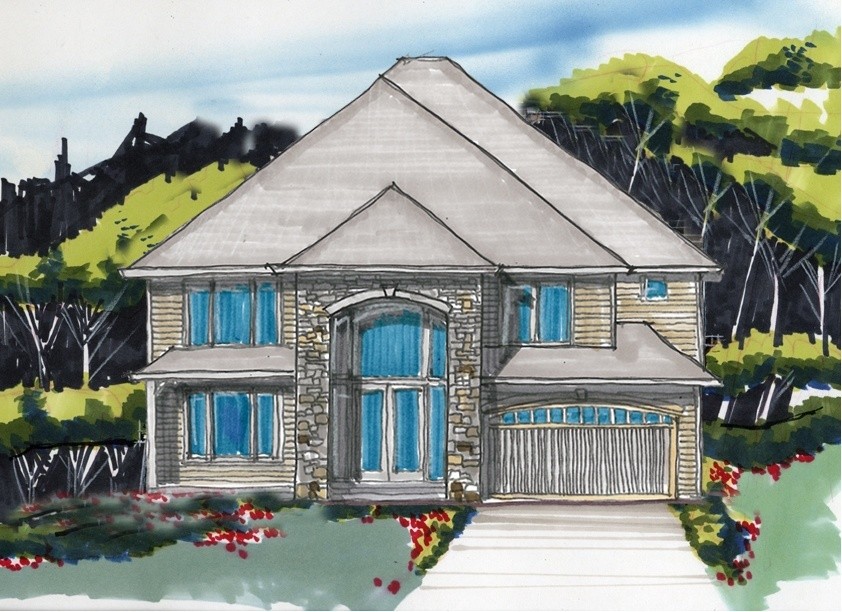
M-3500-DP
A Transitional and Old World European style, the...
-
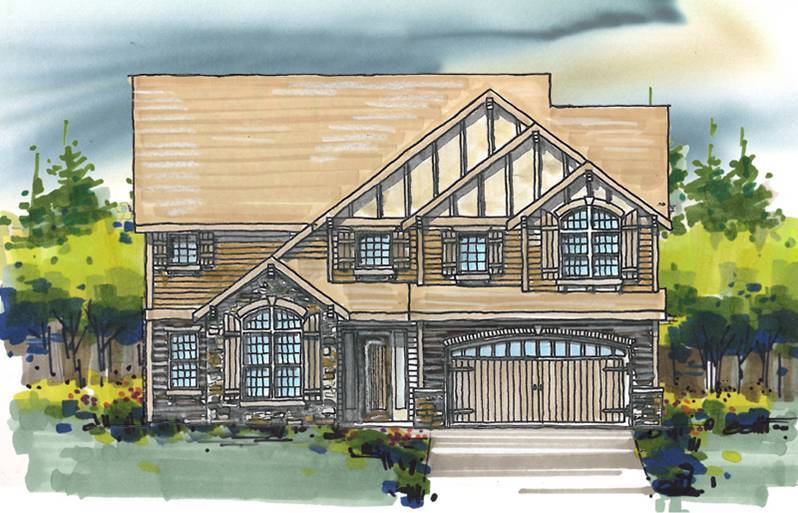
M-3330-Leg
A Transitional and Old World European style, the...
-

M-3865-A1
This Transitional, Craftsman, and French Country...
-

M-3000-KG
This Traditional, Transitional, Old World European...
-
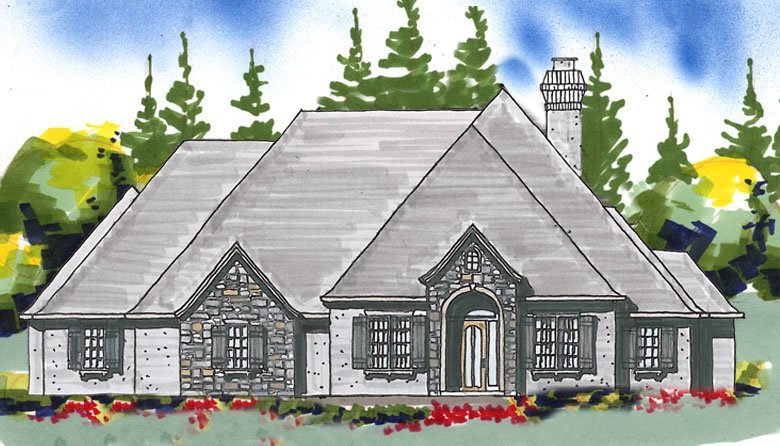
M-2839-BE
This Transitional, French Country, and Old World...
-
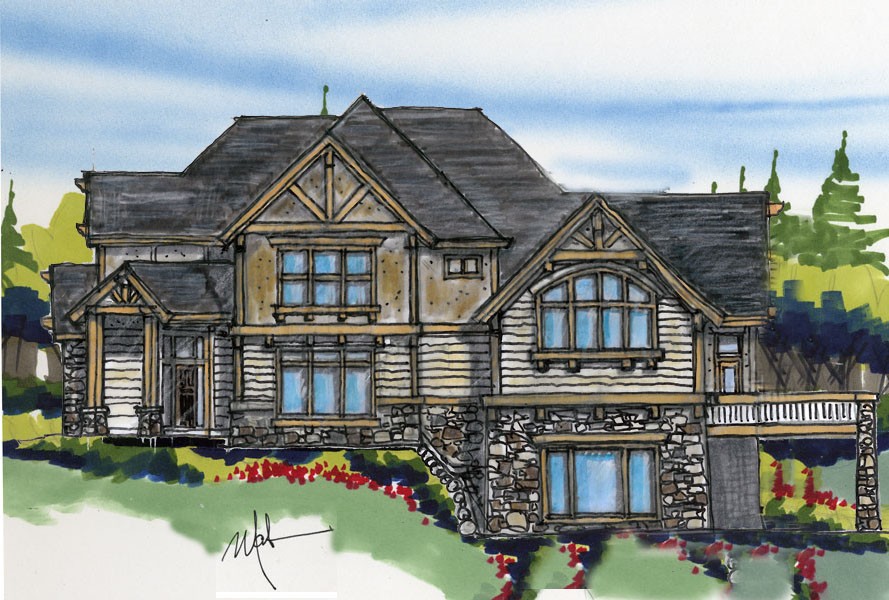
M-4475-SM
Smith Rock- Old World Storybook Family House Plan...
-
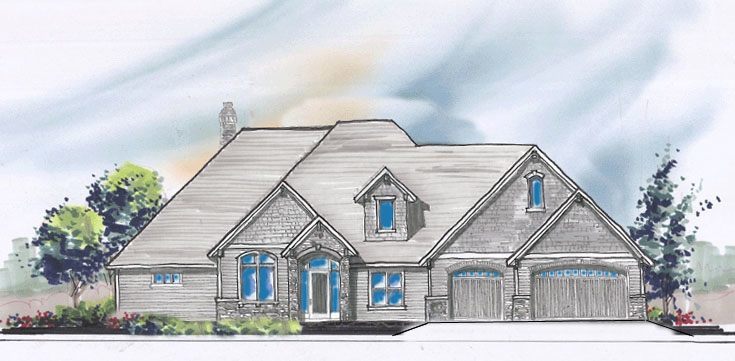
M-3988
The Sylvia Plan is Transitional, French Country,...
-
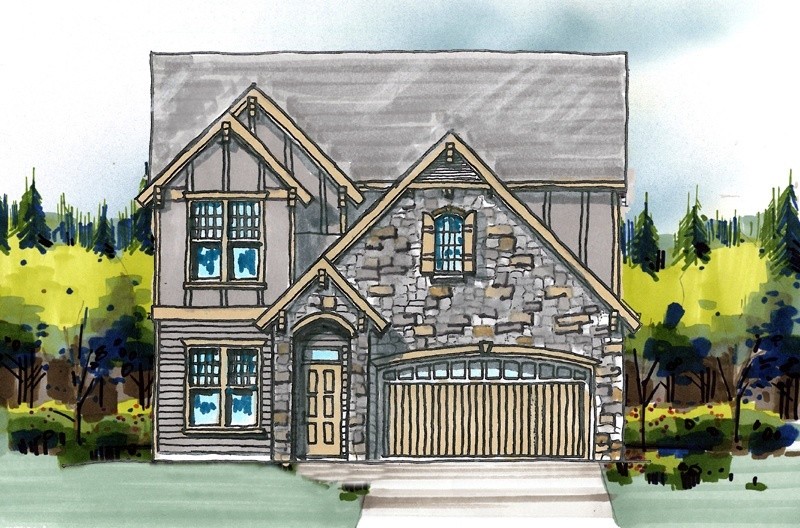
M-3677-EP
This Traditional, Transitional, and French...
-
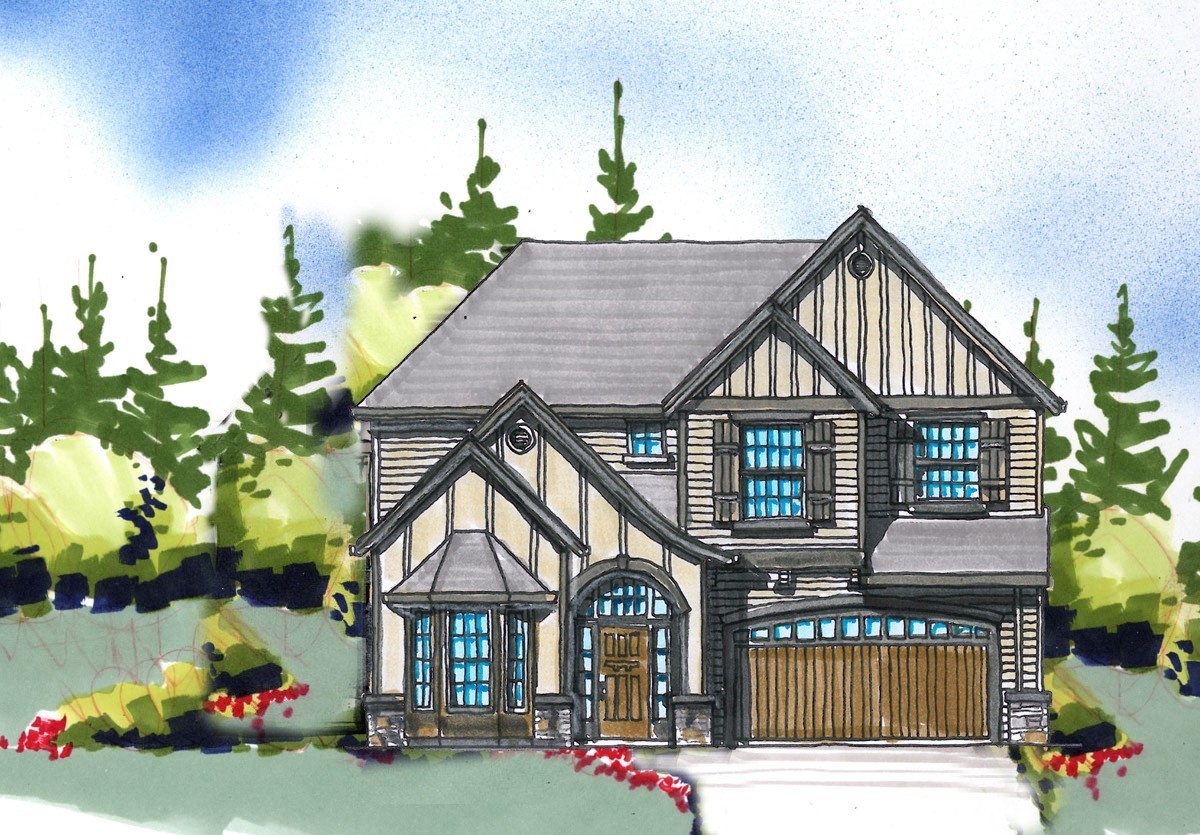
M-3668-EP
This Traditional, Transitional, and French Country...
-
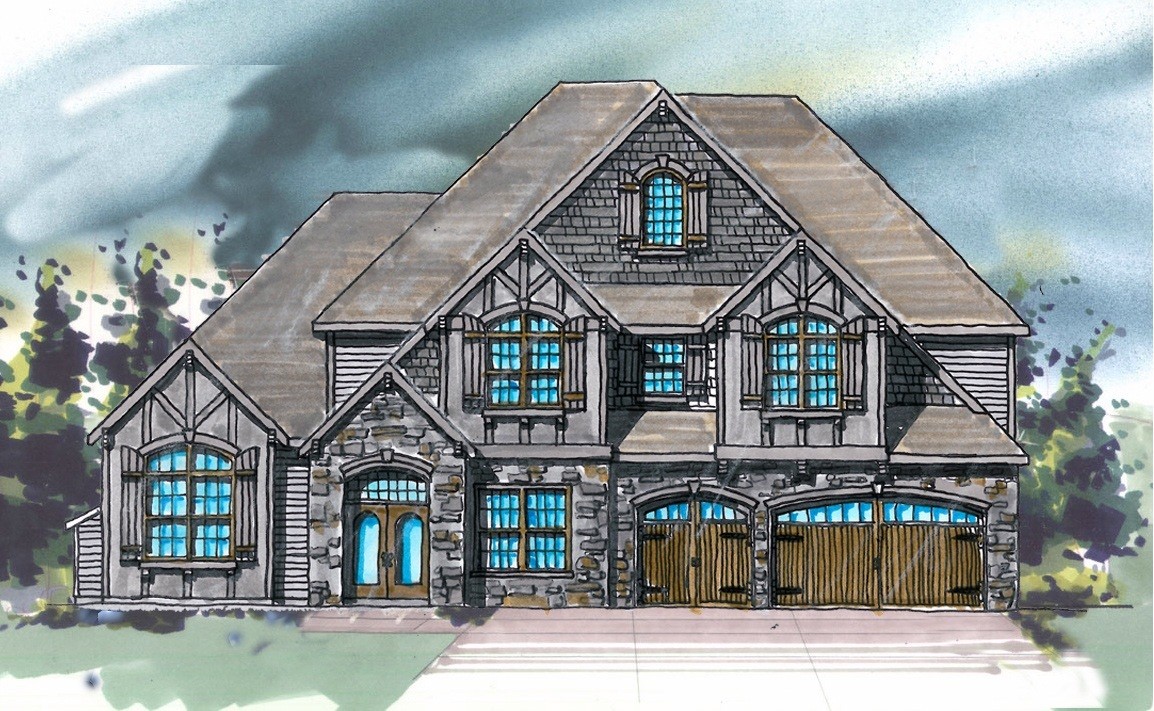
M-3447-P
This Traditional, Transitional, and French Country...
-
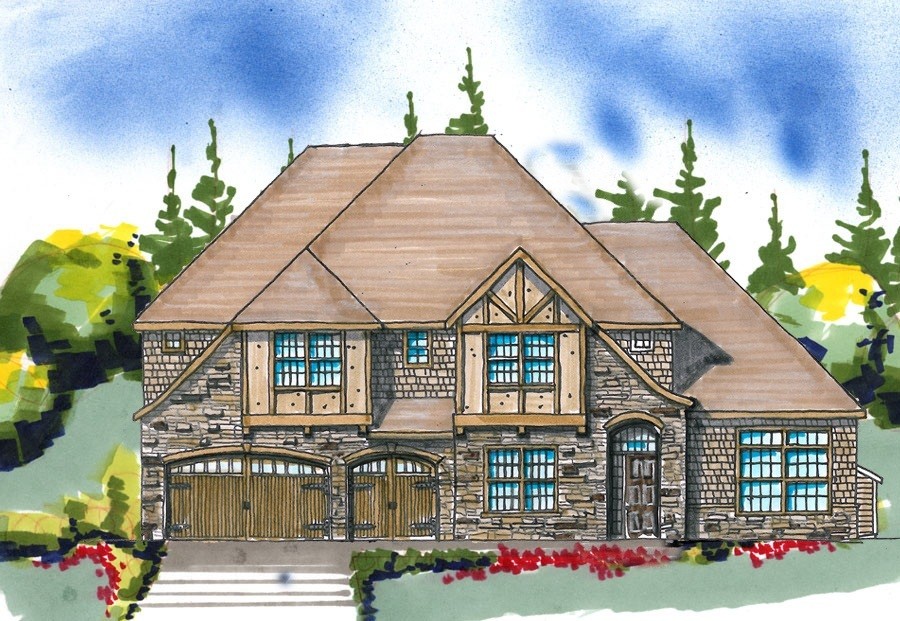
M-3353 PEV
This Traditional, French Country, and European...
-
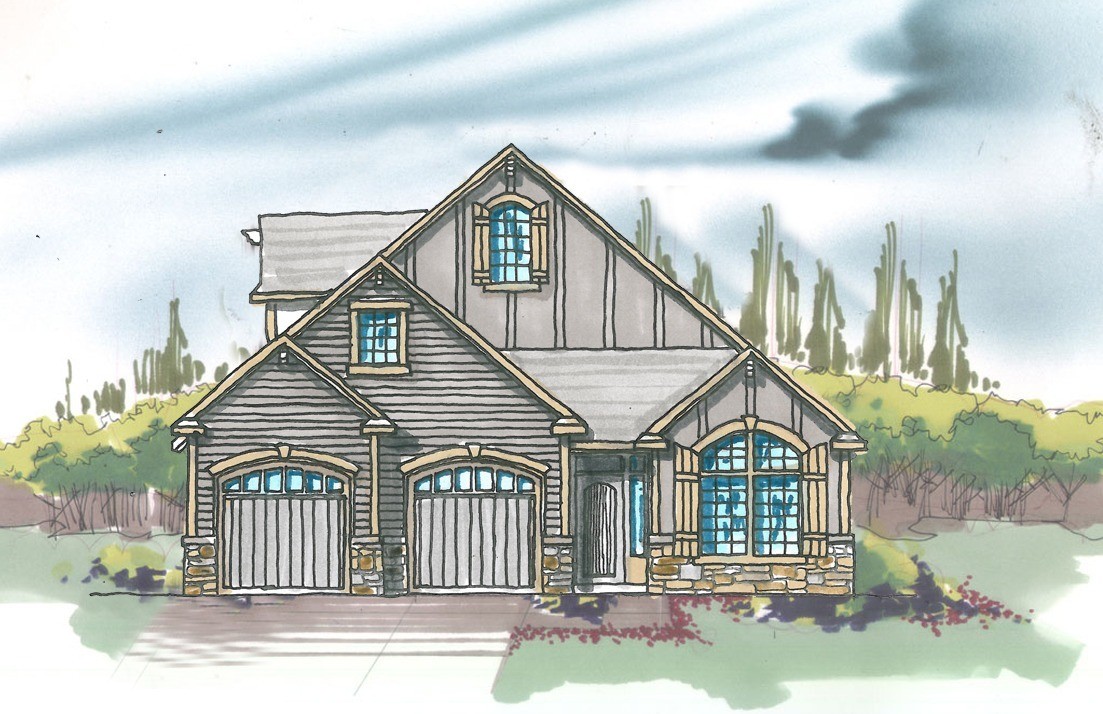
M-2395 JTR
The Marigold is of Traditional, Transitional and...

