Old World European Homes
Showing 61–80 of 202 results
-
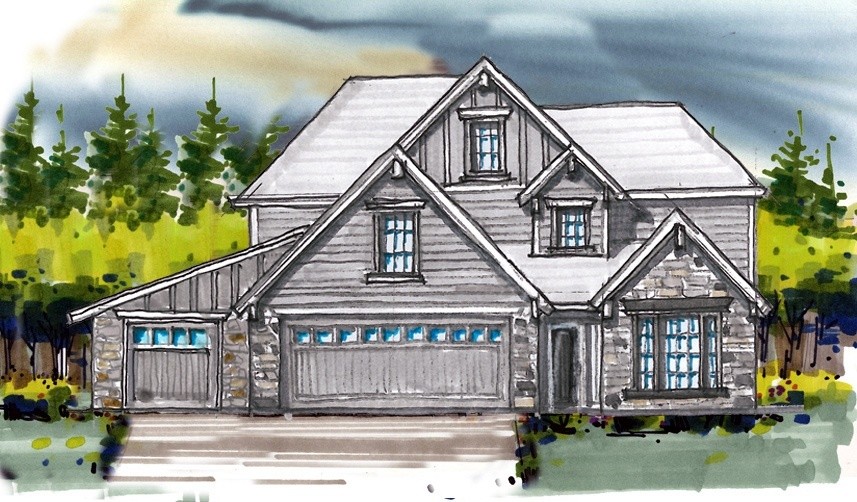
M-2339 SHK
This Sunset Heights Plan has Traditional,...
-
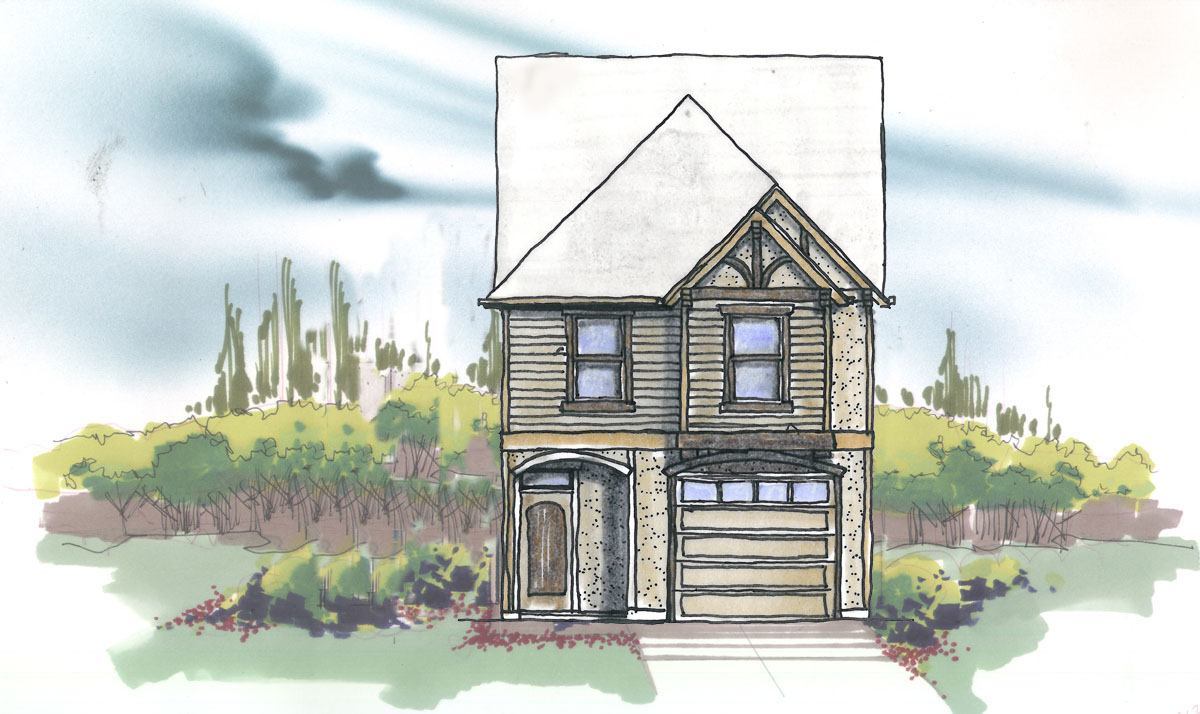
M-2165WL
The Abbott Plan is of Transitional, French...
-

M-2000THM
French Country, European, and Cottage Designs, the...
-
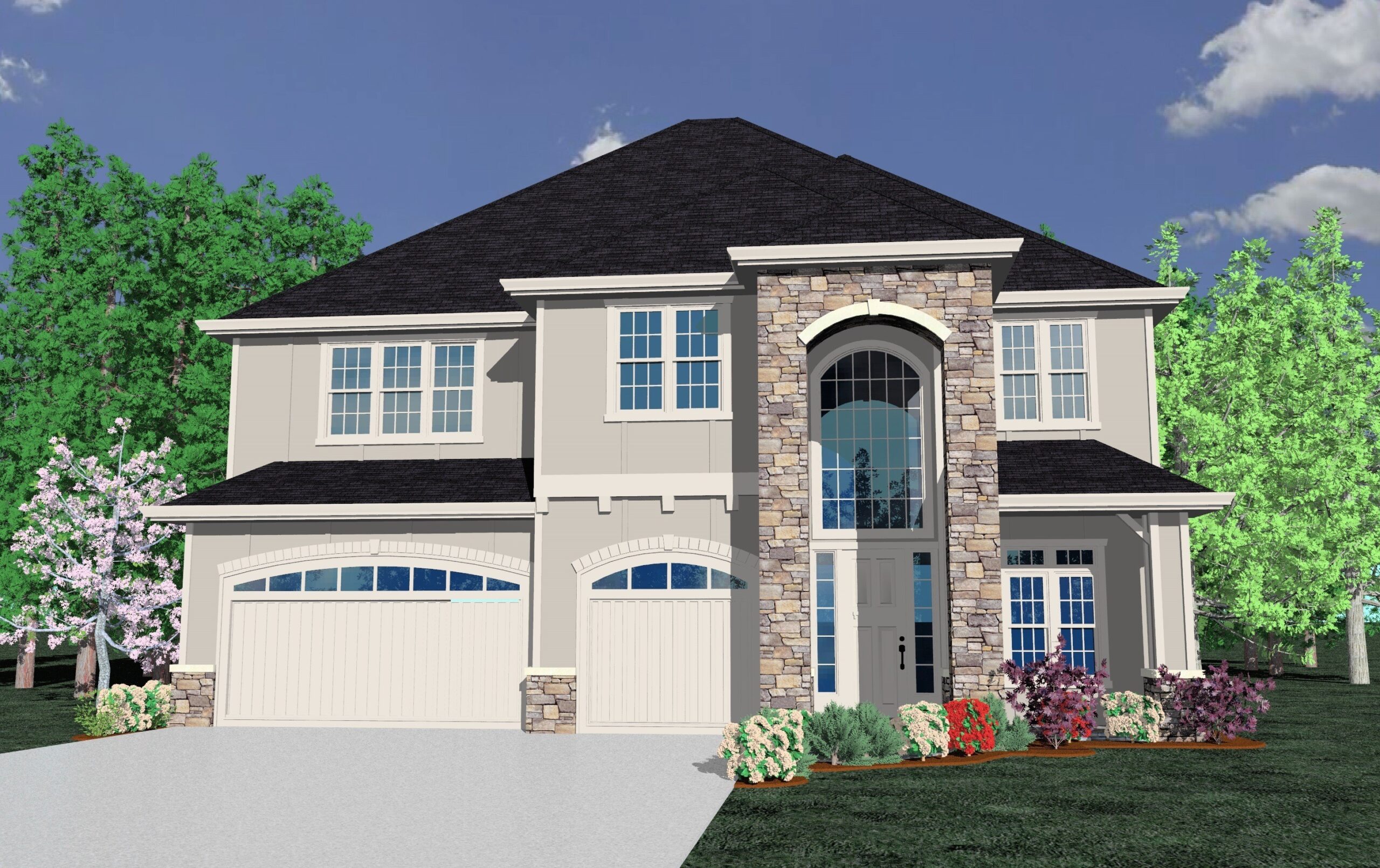
The Pennigen
Traditional, French Country, and European Styles,...
-
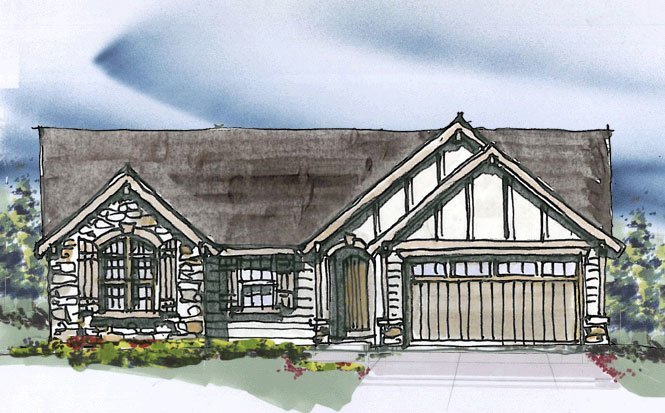
M-1863-GFH
Traditional, Craftsman, and French Country styles,...
-
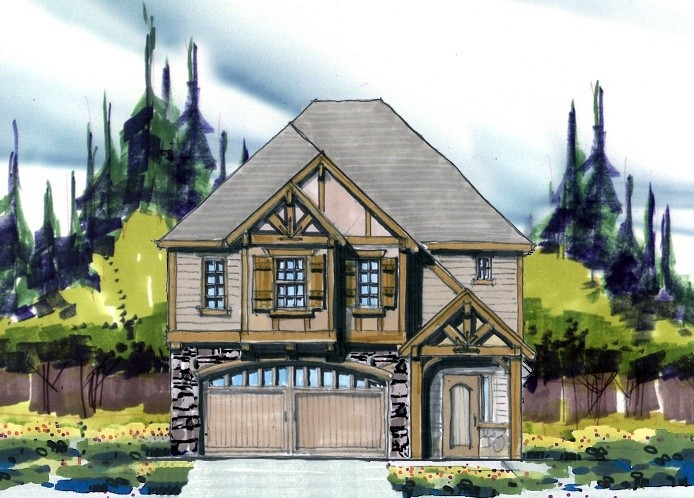
M-2423TH
Old World European, Lodge, and Old English, the...
-
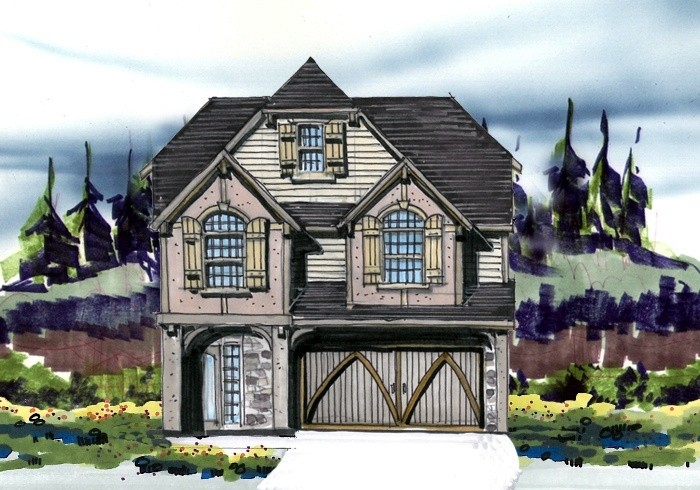
M-2349TH
Traditional, French Country, and Old World...
-
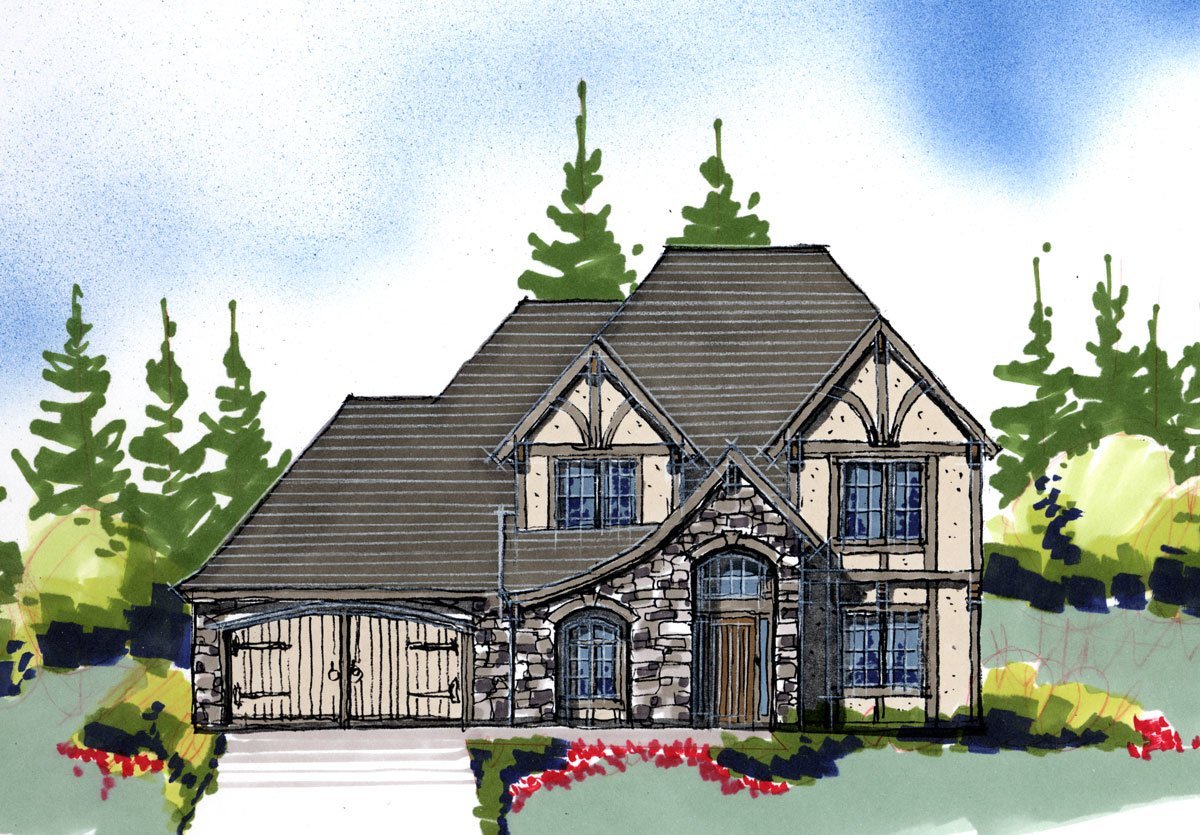
M-3505JDR
Traditional, French Country, and Old World...
-
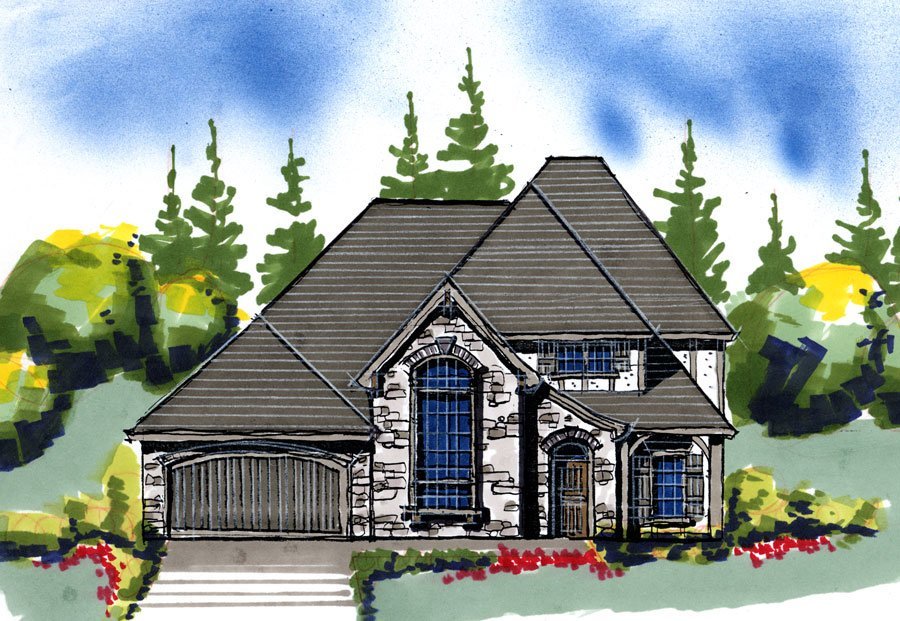
M-3064JDR
Traditional, French Country, and Old World...
-
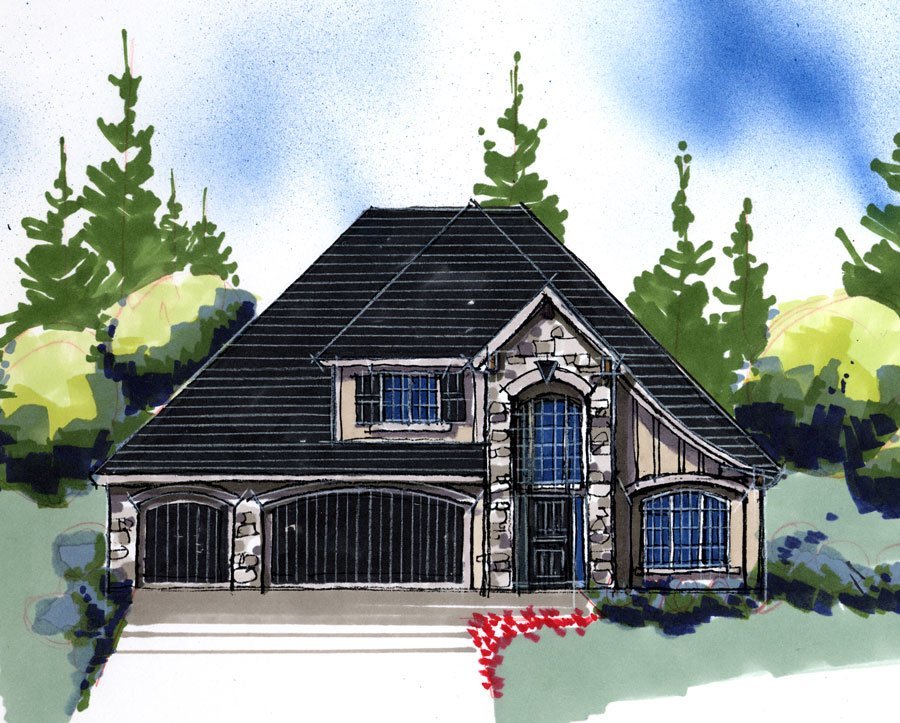
M-2242
Transitional, French Country, and Old World...
-
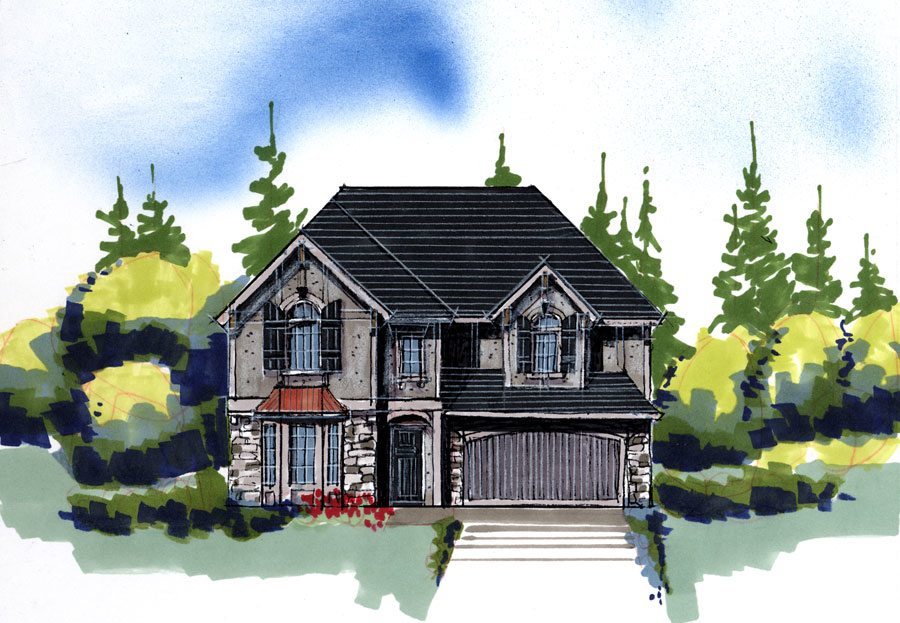
M-2329
Traditional, French Country, and Old World...
-

M-3087GFH
Transitional, French Country, and Old World...
-
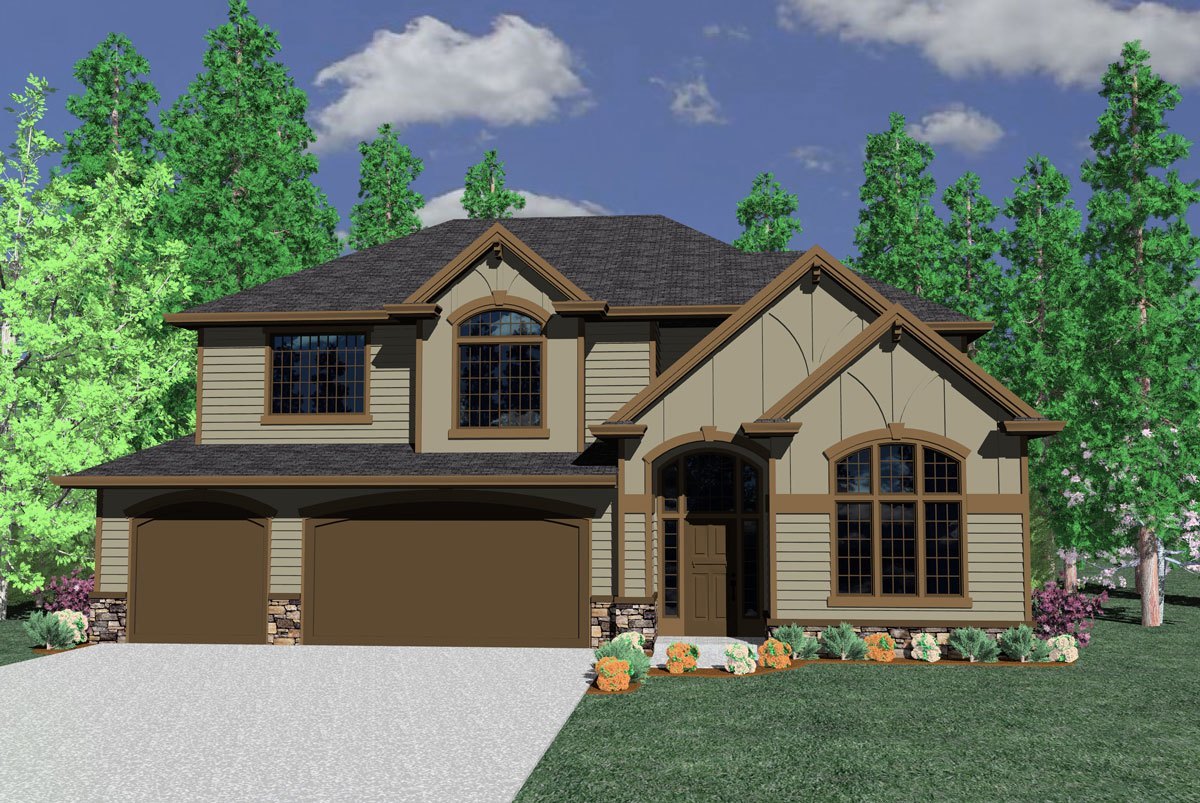
M-3075MK
This is a delightful house plan with great value...
-
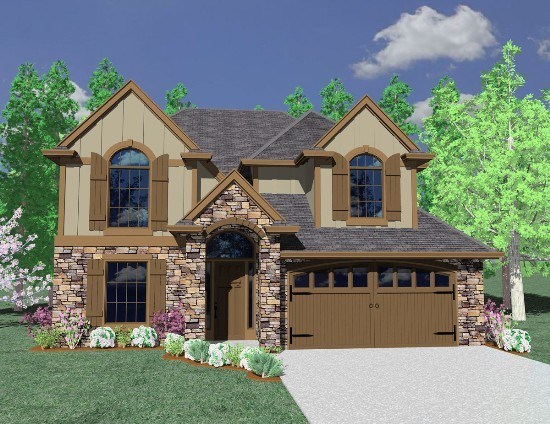
M-2765kg
This beautiful house plan is perfect for a large...
-
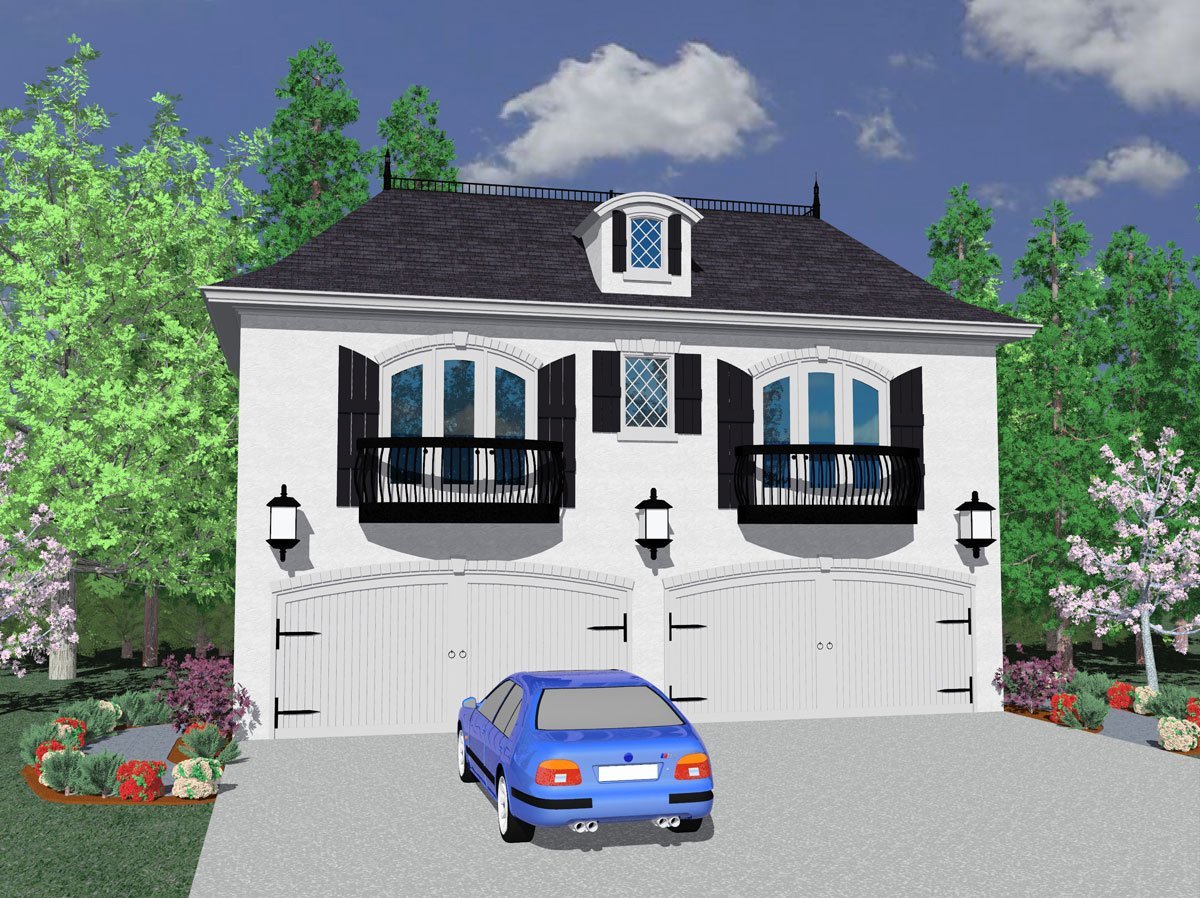
M-1173
Here is the retreat you have always wanted. You...
-

8817
Family Traditional House Plan
-
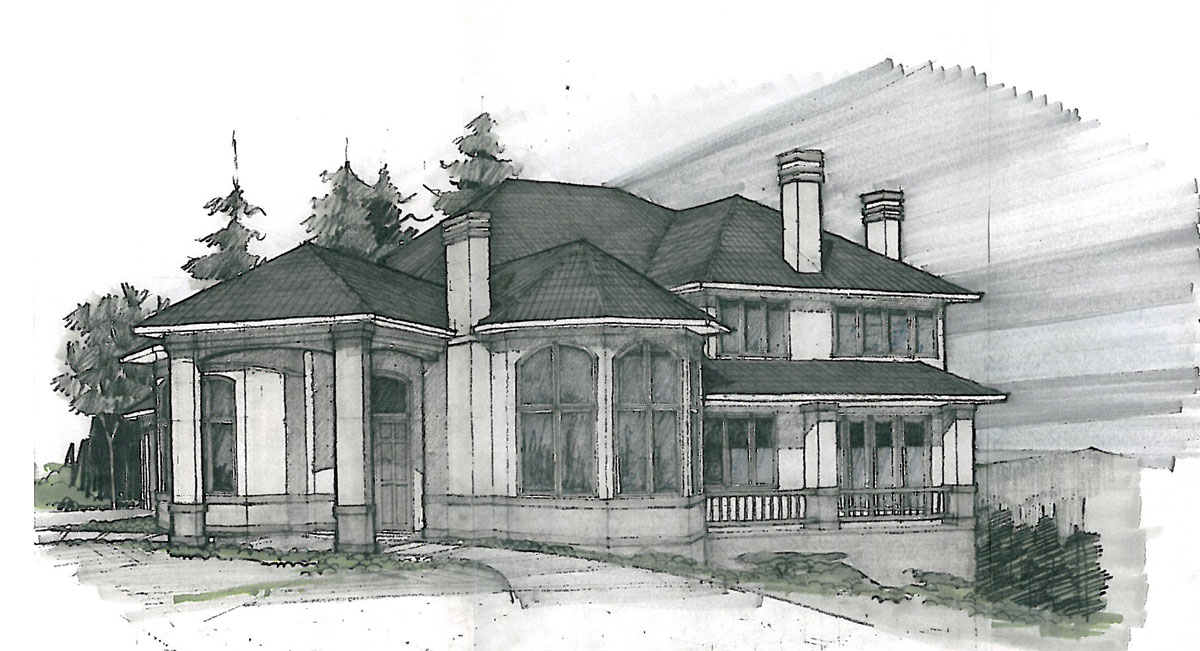
M-5492
luxury traditional house plan
-
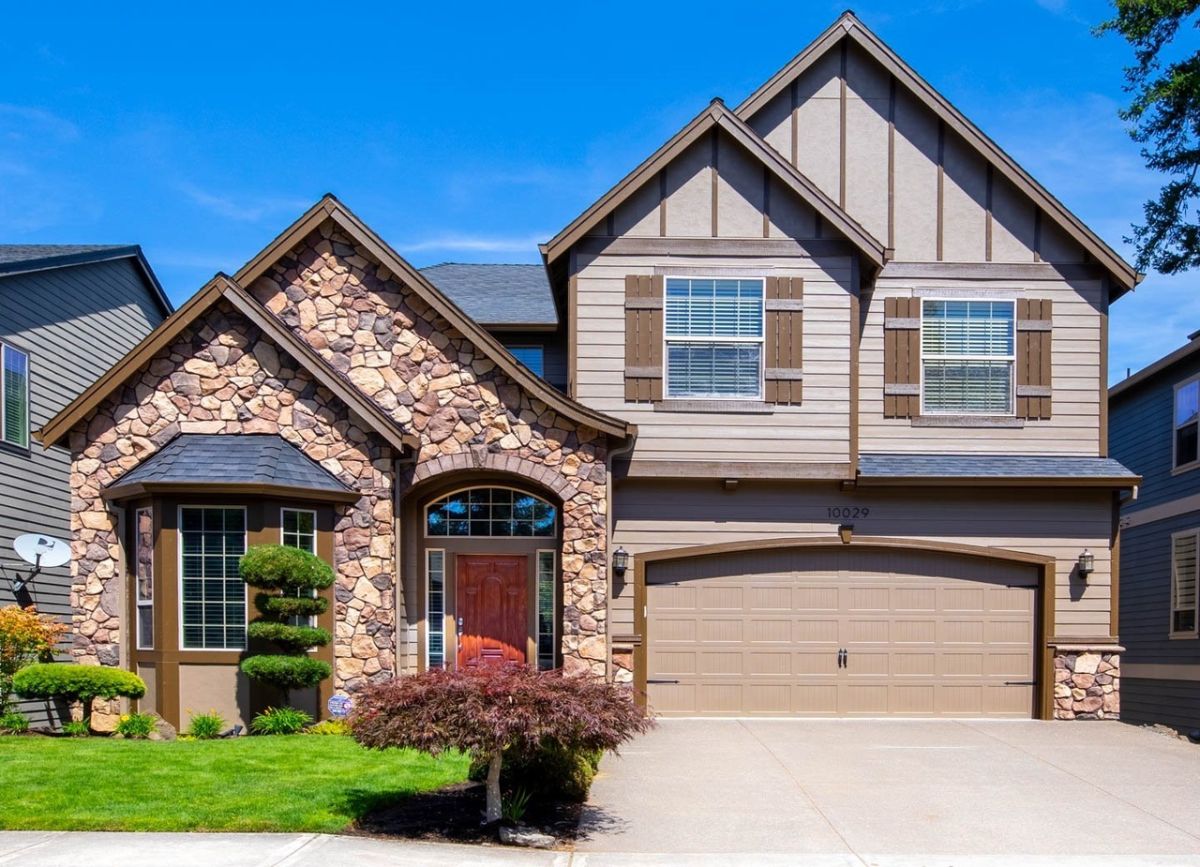
M-2832EP
Cottage House Plan
-
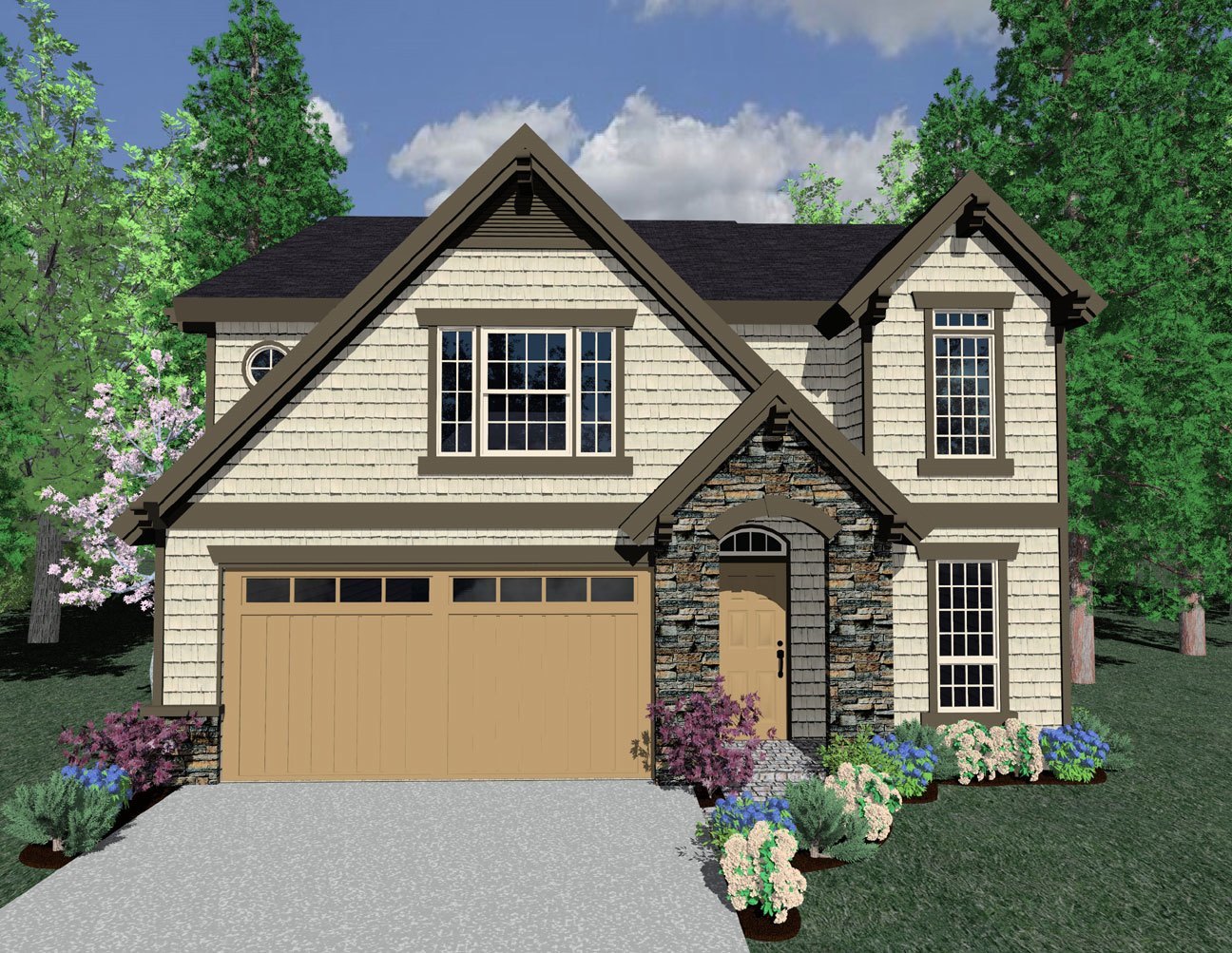
M-2536CO
Lovely Traditional House Plan
-
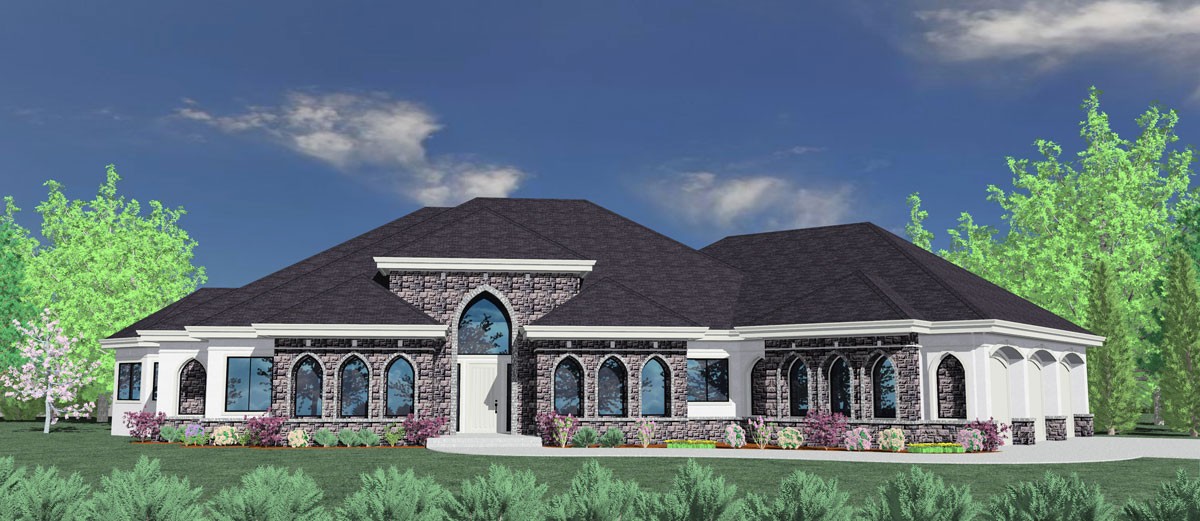
M-5112
Single Story Traditional House Plan ...

