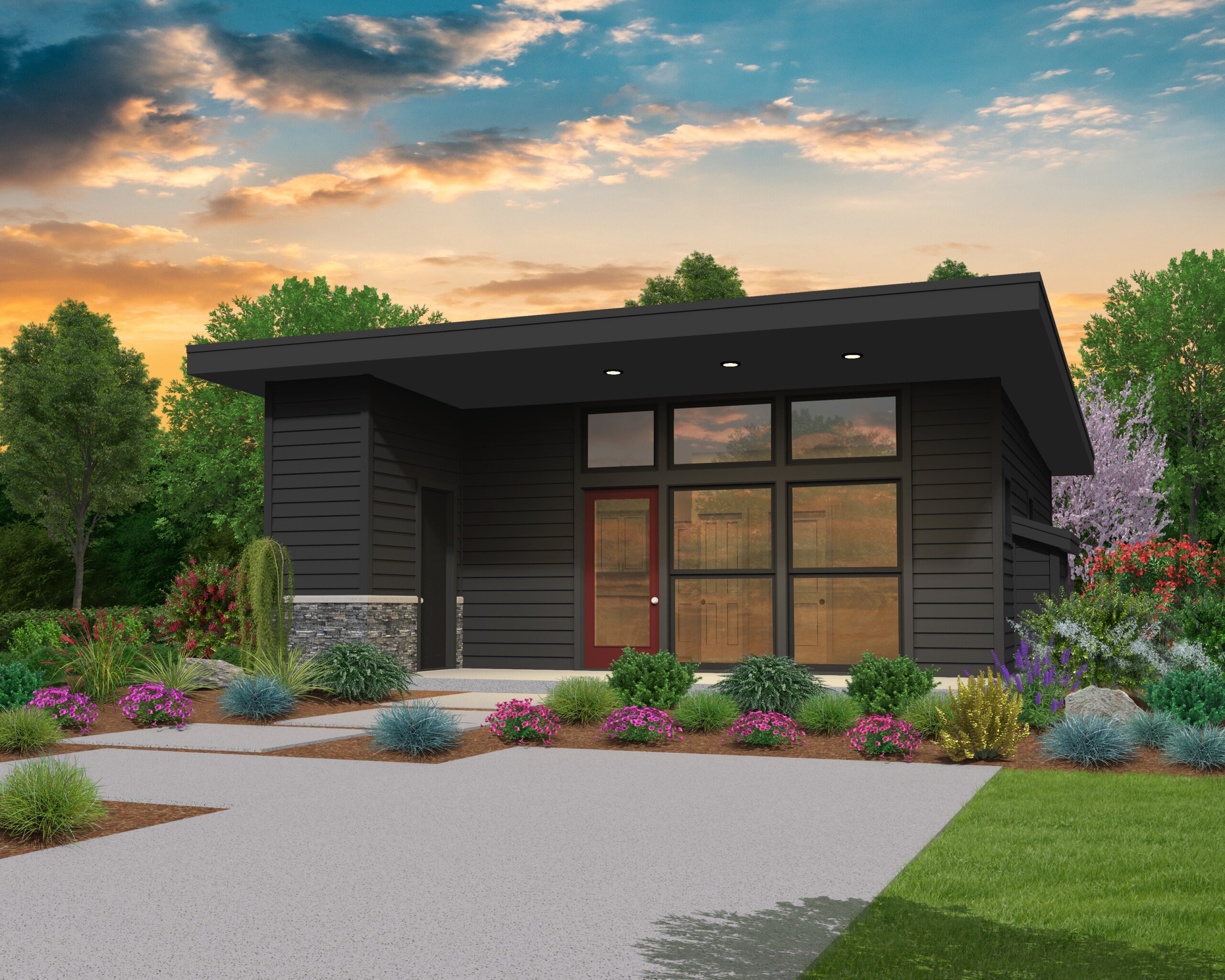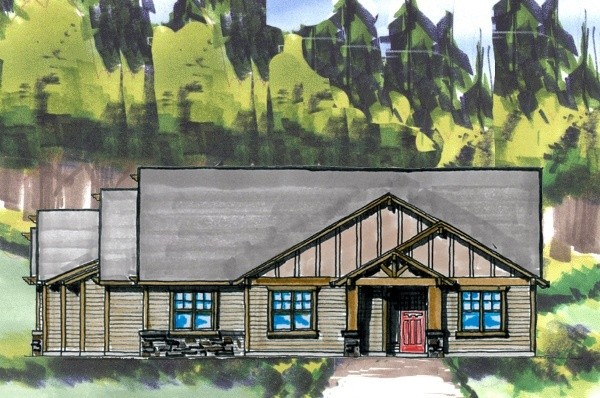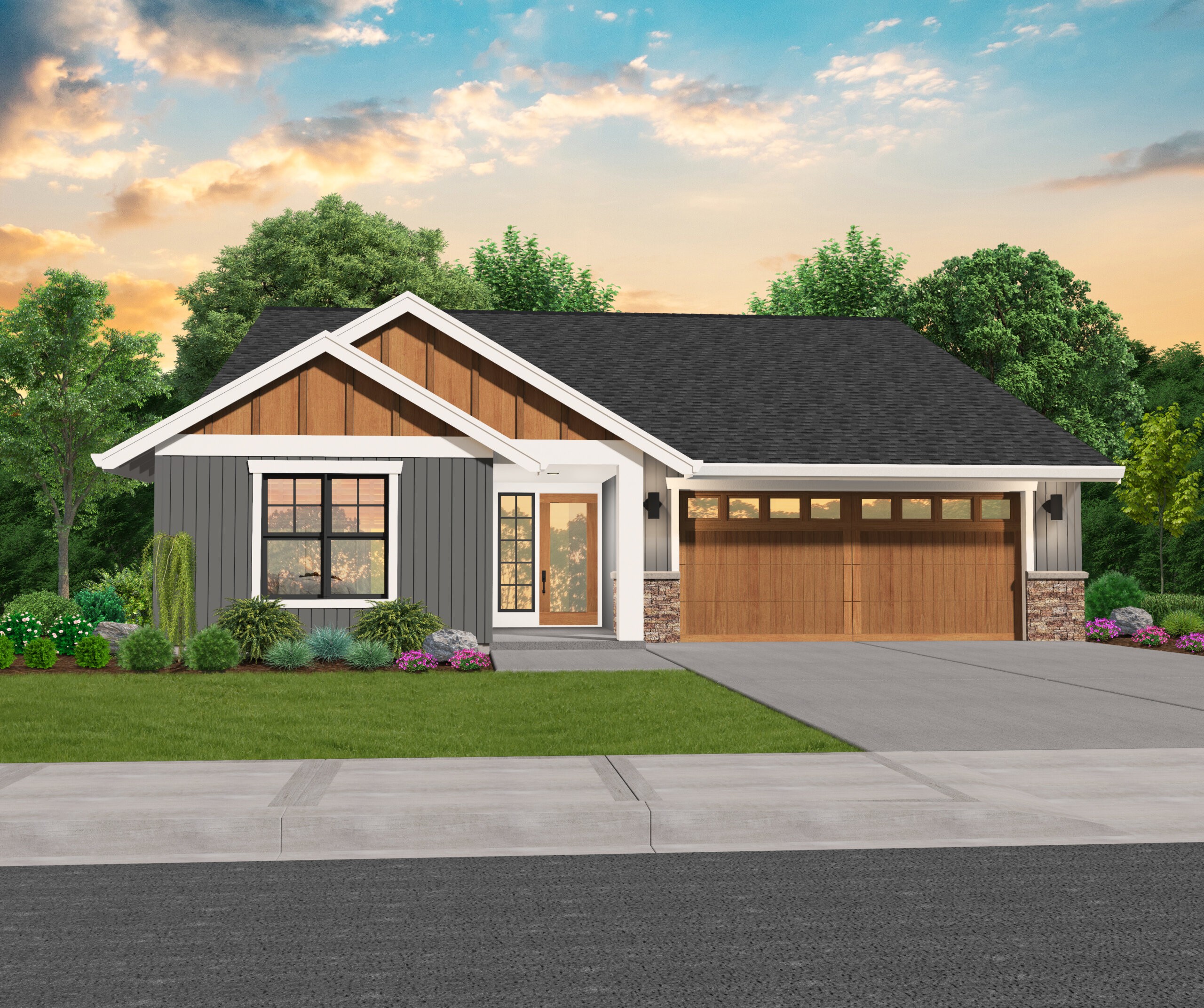Open and Efficient Living in a Family House Plan
Welcome to this Rustic Craftsman Family House Plan and Retreat, a charming and spacious home designed for comfort, style, and functionality. This thoughtfully crafted house plan seamlessly blends rustic aesthetics with modern convenience, creating a warm and inviting sanctuary for you and your family.
Exterior: The exterior of the Rustic Craftsman Retreat is a masterpiece of Craftsman design. A combination of stone, wood, and carefully placed windows gives the house a timeless and elegant appeal. The prominent gabled rooflines, exposed rafters, and a welcoming front porch add to the overall charm, making this home a standout in any neighborhood.
Interior:
1. Open Concept Great Room: As you enter through the front door and make your way to the heart of this home , you are greeted by a breathtaking vaulted great room that seamlessly connects the living, dining, and kitchen areas. Large windows allow natural light to flood the space, highlighting the beautiful craftsmanship and creating an airy atmosphere.
2. Island Kitchen: The heart of the home is undoubtedly the island kitchen, where family and friends can gather. The kitchen features state-of-the-art work flow , thoughtful cabinet placement , and a spacious island .
3. Walk-in Pantry: Adjacent to the kitchen is a generously sized walk-in pantry, offering ample storage space for groceries and kitchen essentials. The pantry is designed for easy organization, ensuring that everything is within reach while maintaining a clutter-free kitchen.
4. Private Bedrooms: The Rustic Craftsman Retreat boasts three private bedrooms, each designed with comfort and privacy in mind. The primary suite is a luxurious haven with a well-appointed en-suite bathroom and a walk-in closet. The two additional bedrooms share a conveniently located bathroom, providing a comfortable and functional layout for family living.
5. 2-Car Garage: The attached 2-car garage ensures that your vehicles are protected from the elements and provides convenient access to the interior of the home. Extra space in the garage allows for storage and potential workshop areas, catering to various needs.
Outdoor Living: Step outside to a patio or deck area, extending the living space to the outdoors. Perfect for entertaining or simply enjoying the fresh air, this area complements the overall design and offers a peaceful retreat.
The Rustic Craftsman Retreat is more than just a house; it’s a place where memories are made, and families thrive. With its thoughtful design, high-quality materials, and attention to detail, this home is a testament to the perfect blend of modern living and timeless craftsmanship.
Our extensive range of customizable house plans perfectly combine elegance with practicality. Customize them through our contact page to suit your unique needs. Let’s tailor a home that fits your lifestyle.

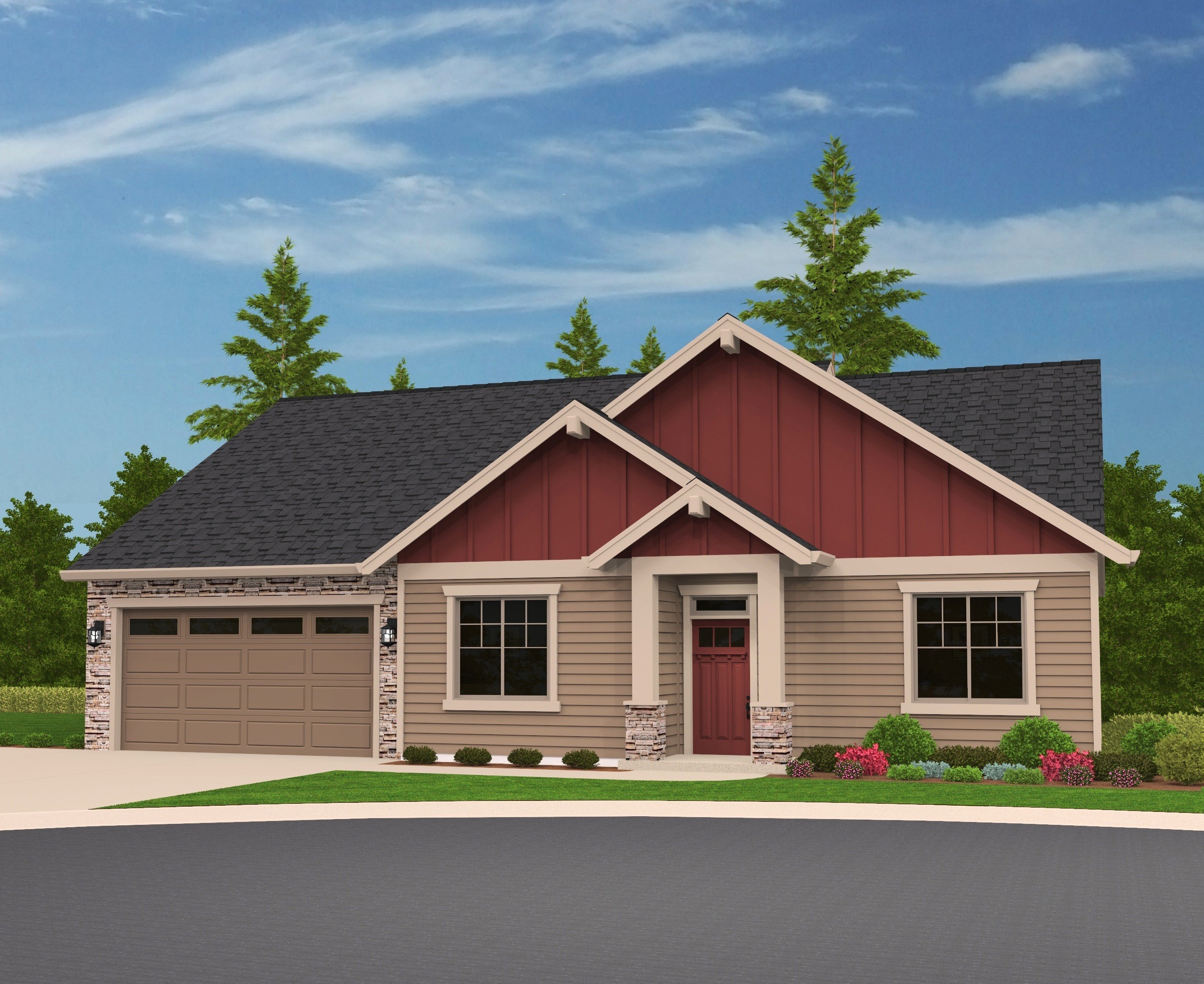

 The Montana is a stunning small house plan that will steal your heart; It is strong, cozy and warm from the outside in. With beautiful Bend home styling and European flair, this cottage is richly layered in function and meaning. The modern floor plan is a wonder of multiple use spaces. The great room features a built in desk area, and the kitchen has two eat-in options with the free standing island and built in nook. This modern small house plan has an upper floor loft, accessed by a ladder from the bedroom side up.
The Montana is a stunning small house plan that will steal your heart; It is strong, cozy and warm from the outside in. With beautiful Bend home styling and European flair, this cottage is richly layered in function and meaning. The modern floor plan is a wonder of multiple use spaces. The great room features a built in desk area, and the kitchen has two eat-in options with the free standing island and built in nook. This modern small house plan has an upper floor loft, accessed by a ladder from the bedroom side up.
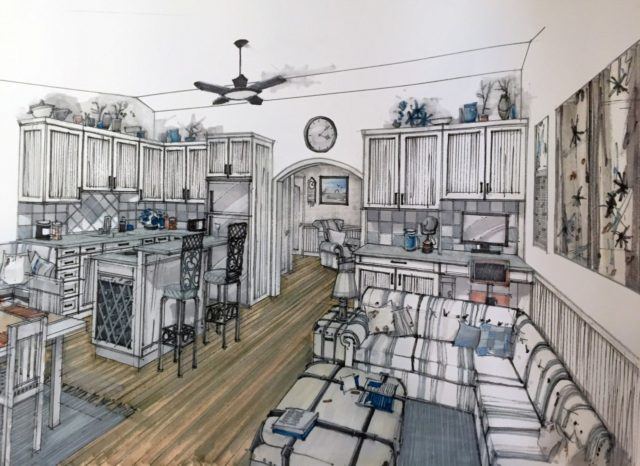 This modern lodge house plan is designed to share space and maximize livability. A wonder in a small package, this house plan is just the right size for a couple or single person. Not to mention the high style timber framed exterior, and perfect small home floor plan. Utilities are located out back off the covered lanai and adjacent to the generous master suite with walk in closet. The main great room space works well with an incorporated desk area, Fireplace and TV.. The kitchen is an eat-in affair with island seating and serving, as well as a built in dining nook. We have loved producing this
This modern lodge house plan is designed to share space and maximize livability. A wonder in a small package, this house plan is just the right size for a couple or single person. Not to mention the high style timber framed exterior, and perfect small home floor plan. Utilities are located out back off the covered lanai and adjacent to the generous master suite with walk in closet. The main great room space works well with an incorporated desk area, Fireplace and TV.. The kitchen is an eat-in affair with island seating and serving, as well as a built in dining nook. We have loved producing this 