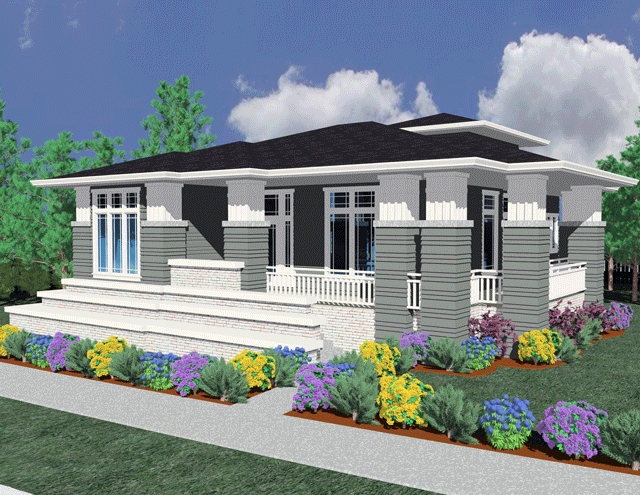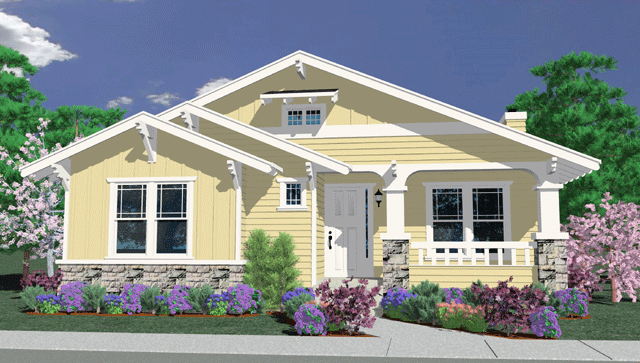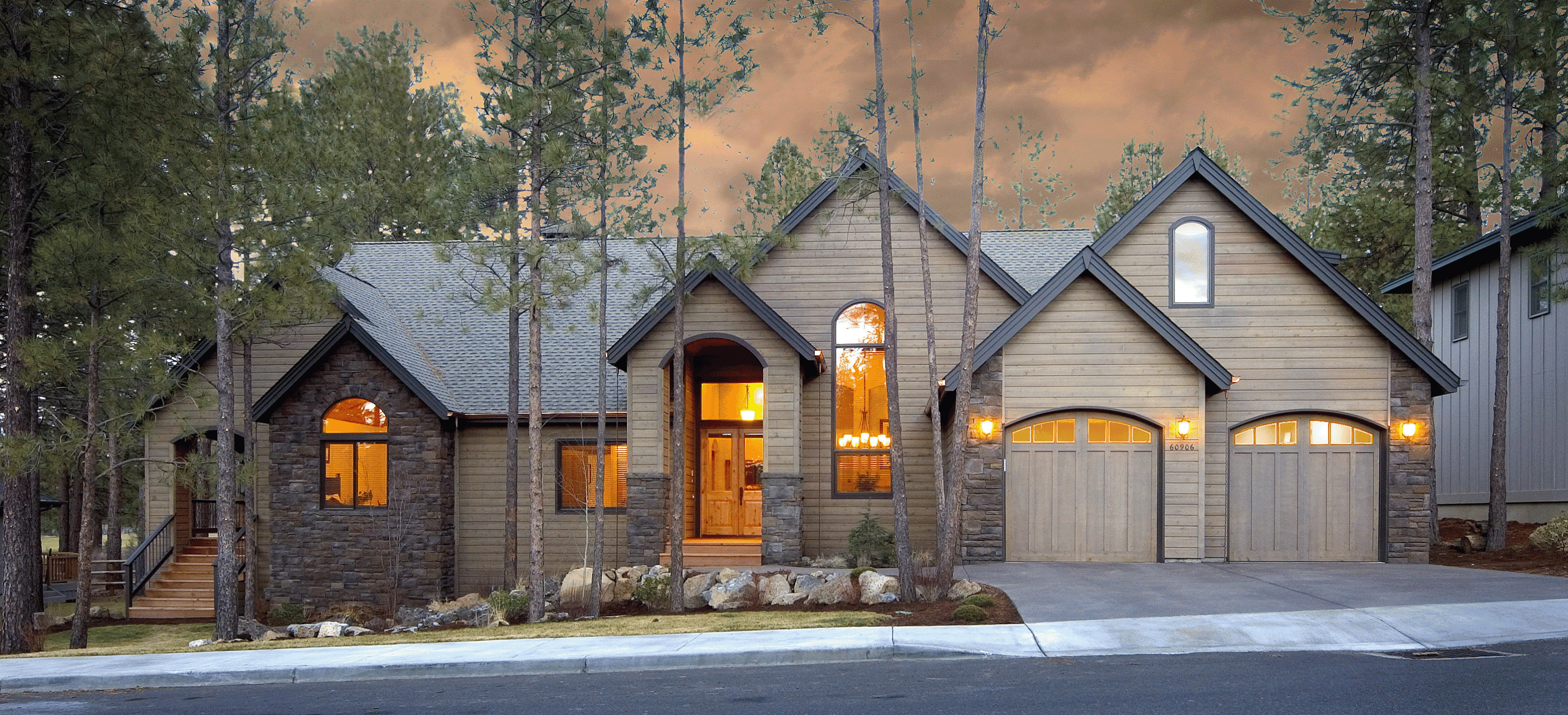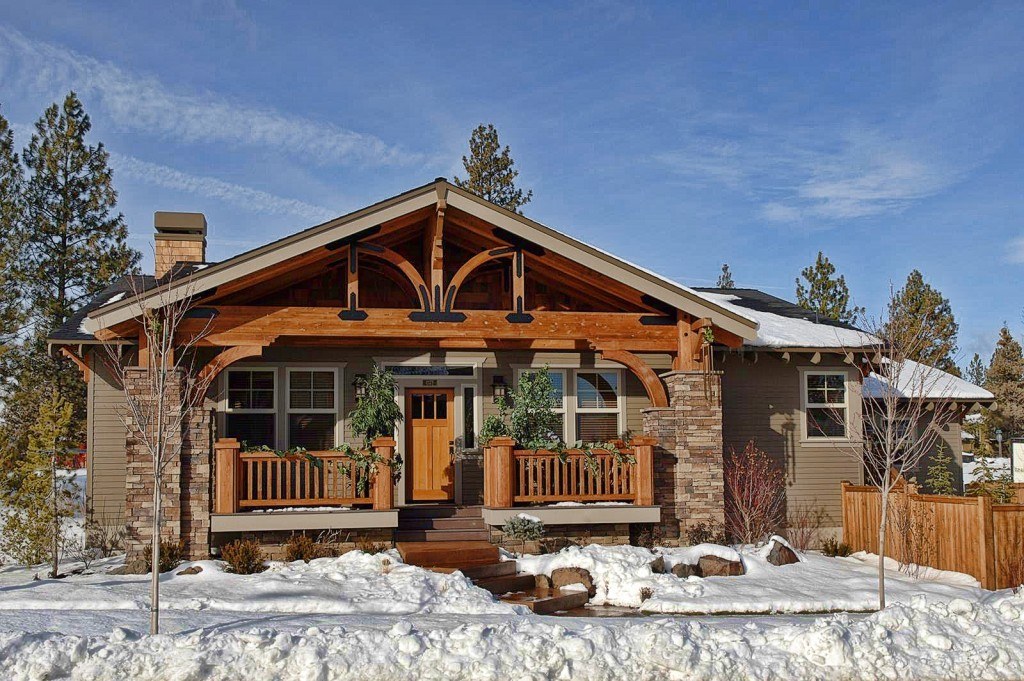Wishlist
MSAP-2625
This is a very comfortable house plan with alot of character. The large open floor plan features 11 foot tall ceilings in the foyer, and great room. If you have a gently side sloping lot with a view to the front and/or rear, this home may be just what you are looking for.
M-3981 Extreme
M-3981Extreme
At Mark Stewart Design we are very proud to have been asked to design the first true “Designer Home” for ABC’s Extreme Makeover Home Edition.
This 4 bedroom, 3.5 bathroom, 3,981 square foot home was designed for the Westbrook Family in Lawton Oklahoma, this special privilege has never been extended beyond the talented design cast of the Program. We were given a grand total of 2 days to design this challenging house plan.
Two family members are confined to wheelchairs and along with this obvious challenge we needed to make the ambulatory members of the family at home in their new house. The results of this craftsman house design were featured on the April 15, 2007 episode of ABC’s Extreme Makeover Home Edition.
You can see the various sketches and design ideas we prepared for this special project as well as view the final product here on our website. Besides offering tons of space this home also offers a two car garage as well.
Discover a broad spectrum of customizable house plans that seamlessly blend elegance with utility. Reach out via our contact page to personalize any plan according to your vision. Let’s work together to create your ideal home.
MSAP-2895
MSAP-2895
Prairie Design at its best!!! This magnificent house plan has a 13 foot ceiling throughout the Great Room, foyer kitchen and dining with plenty of large windows at front and rear. The Master Suite on the main floor is generously sized and well designed. You will appreciate the three car garage as well as shop on the main floor. the Lower floor has two large bedrooms and a generous Recreation Room.
Pronghorn One
M-2586
This luxury house plan is at home as an entertainer as well as a home body. The core of the home is the indoor/outdoor great room with large island kitchen adjacent. All bedrooms are suites and the rooms are large. This design is extremely good looking and well proportioned in the french eclectic style..
M-1990GL
M-1990GL
We are happy to bring this exciting “Not Too Big but Just Right” house plan to you. From the beautiful Prairie styling including expansive planting tiers, and abundant outdoor porch, you are greeted inside with a dynamic and light filled interior.
This 2,264 square foot home is very exciting! It offers you 3 bedrooms, 2.5 bath rooms, and a sumptuous master suite that’s tucked away in the back corner along with two bedroom suites for guest, kids or office. The biggest plus here is the clerestory windowed loft area up above the garage! A cooler getaway place you will not find anywhere.
Besides this great design we also offer many others to choose from including craftsman, bungalow and more!
To learn more about this house plan call us at (503) 701-4888 or use the contact form on our website to contact us today!
M-1691GL
M-1691GL
A cuter bungalow you will not find! This sweet little house plan is loaded with charm and convenience. Starting with the generous and beautiful front porch, and leading into the vaulted great room with open island kitchen, nook and dining room. The garage in the rear is perfect for alley loaded lots.
Terry & Maggie’s Place
M-2579
Here is a home fit for a king! If you have a lot wide enough for this house plan, then look no further. Its all here. Vaulted Great Room, dramatic entry and kitchen as well as spacious well placed Master Suite. This beautiful design is majestic as well as inviting. This is a crowd favorite that can be yours if you have the space for it. The upper floor bonus room can be outfitted with full bath, kitchenette and bedroom or it can be a large games room.
MA-1228-1321-1243
MA-1228-1321-1243
This dynamic Tri-Plex house plan is easy on both the eyes and the pocketbook. A beautiful blend of form and function is apparent in each easy living unit. The rooms are large and well-suited to most families. The master suites and main living areas have been designed with you and your customer in mind.
MA-1212-997tw
MA-1212-997
A wonderfully designed single story townhouse design that has been value and aesthetically engineered to perfection. Nothing is left out of this handsome yet affordable design. It looks just like a large custom home as well. None of that cookie cutter image some duplex projects have. This is a beautiful attachedhouse plan!
Laursen Prairie
msap-1638
This is a cute rear alley house plan. The prairie styling has become a mainstay in many neighborhoods and its popularity is at an all time high. The floor plan is open and airy and lives much bigger then it really is. The master suite is private and well placed as arethe secondary bedrooms. The front porch on this home is second to none.
M-1793-GL
M-1793GL
This delightful single level home in the craftsman/lodge style makes a perfect vacation home as well as primary residence. The open living area features shared space between great room, kitchen and dining making the house live much larger then it is. This is really a “not so big” house plan. This floor plan is time tested and the exterior design is certain to appeal to today’s homebuyer.
Mountainside Morning
MSAP-3288
A vacation house plan second to none comes complete with vaulted dramatic great room, gourmet kitchen, wine cellar and three car garage. There is plenty of room for guests in the spare main floor bedroom, and the upper floor loft and bedroom. The entire home is oriented for a view out the back and side, and this design takes advantage of every bit of a 180 degree view. This is an exciting design!
















