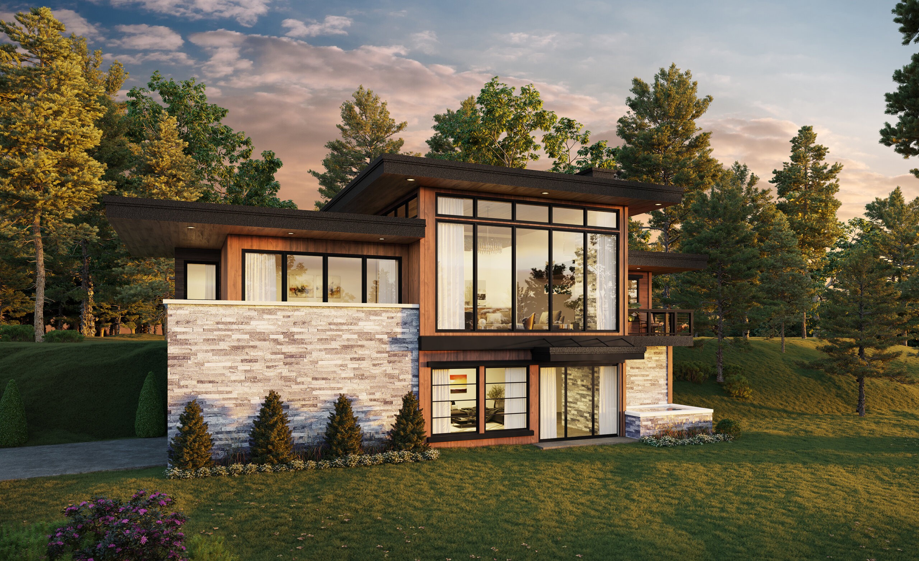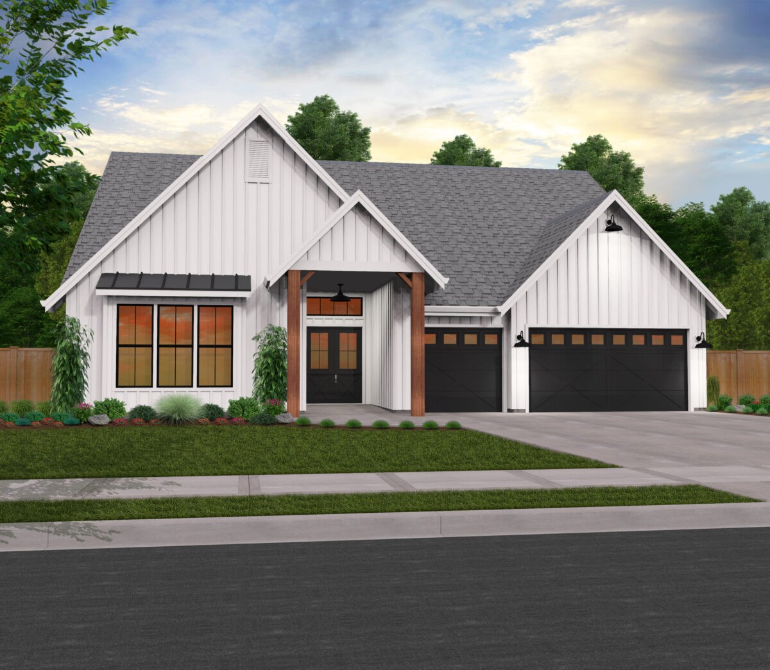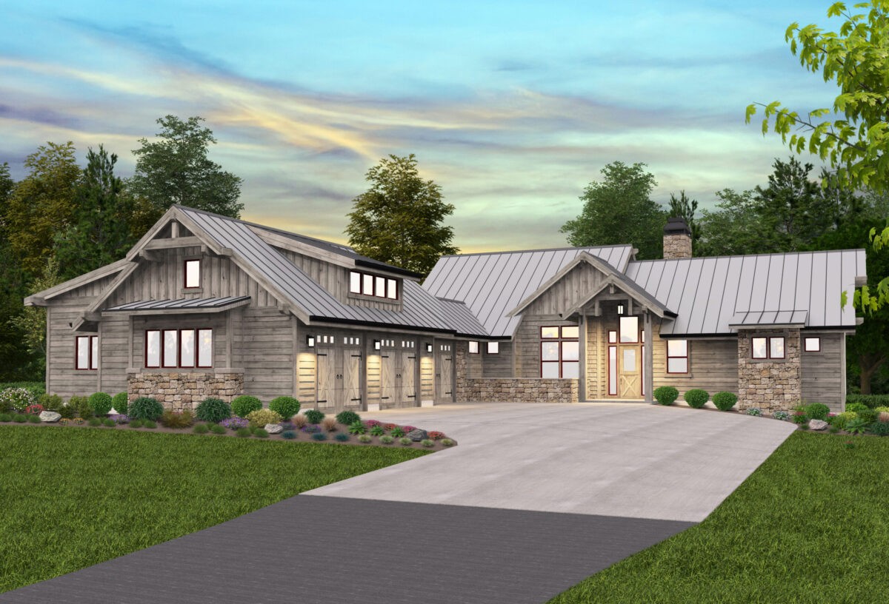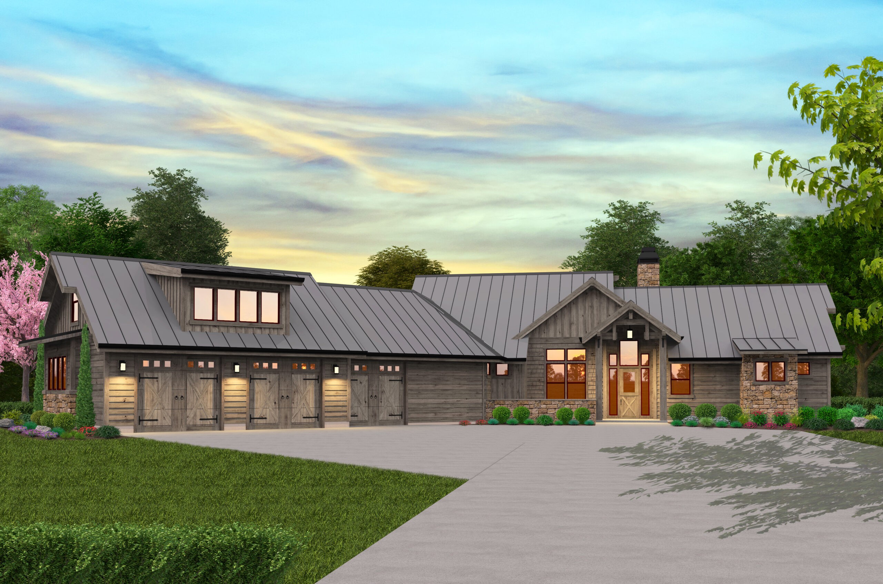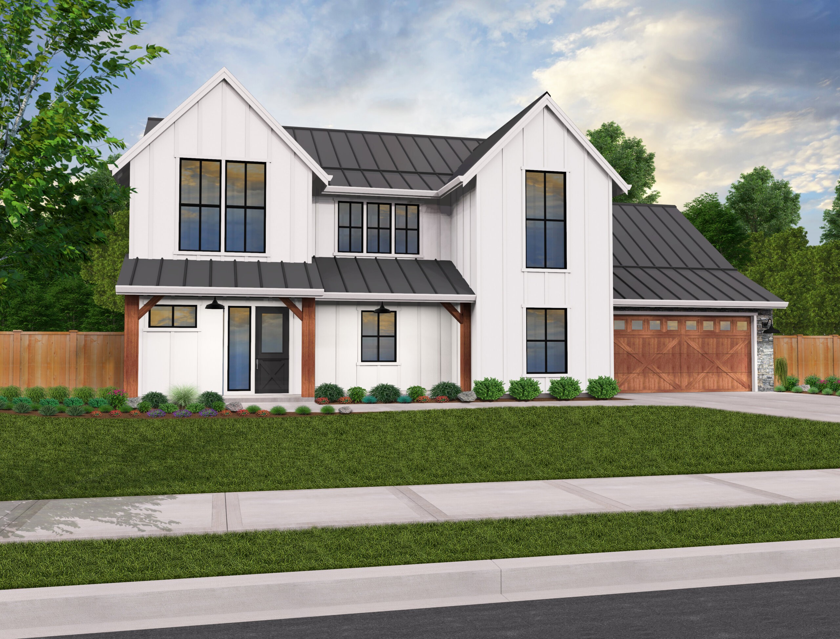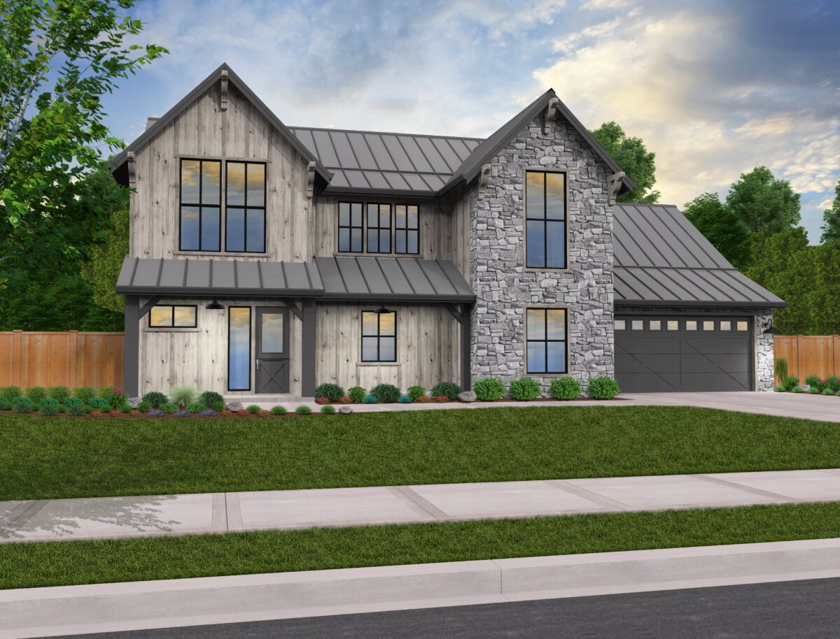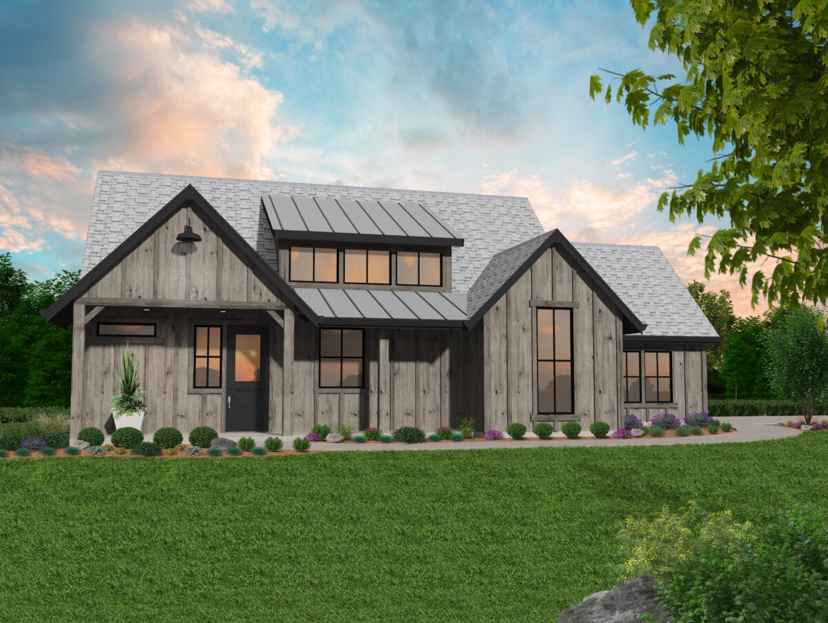Chloe – Rustic Main Floor Primary-2 Ensuite upper floor huge outdoor living – MF-2968-JLH
MF-2968-JLH
Bright and Elegant Two Story Farm Plan
Everything about this house plan screams rustic charm with a modern flair. If you’re looking for a two story farm style plan, it’s hard to beat this one.
Looking at the main floor plan, the first thing you notice might be just how open and airy this home is. Walking through the foyer, you’ll first see the large, vaulted casita on your right. Our signature casita designs include small, attached, but self-contained apartments. These spaces are perfect for just about anything: home offices, guest suites, creative studios, rental rooms, you name it. They include bathrooms, and this one even includes a small kitchenette. The sky is the limit with what you use your casita for.
Further into the home, you’ll come to the central living core, where the kitchen, living room, and dining room all converge into an open and inviting living space. Whether you are entertaining, having a family dinner, or just relaxing in the evening, this arrangement promotes easy living and comfort. Out back, you’ll have a covered living space that even has fixtures for easy outdoor cooking. Open up the sliding door and connect the indoors to the outdoors for the ultimate summertime cookout.
The master suite rounds out the main floor and is really something special. It gets its own private covered patio, accessed via a sliding door at the back of the bedroom. The master bathroom gets the deluxe treatment, with a separate tub and shower, his and hers sinks, and a huge walk-in closet.
On the upper floor, you’ll find two additional full bedroom suites, each with their own attached bathroom and walk-in closet. In the center is a spacious loft that you could easily use an smaller upstairs sitting or play area. The loft looks out over living room to the striking window bank at the back of the home.
We’re thrilled to be part of your journey in creating the residence of your desires. Dive into the process by perusing our website, where you’ll come across a vast assortment of customizable house plans designed to cater to your individual tastes. Let us know if there are any particular designs you’d like personalized. More two story farmhouse style designs await you. With our collaborative approach, the options are limitless.

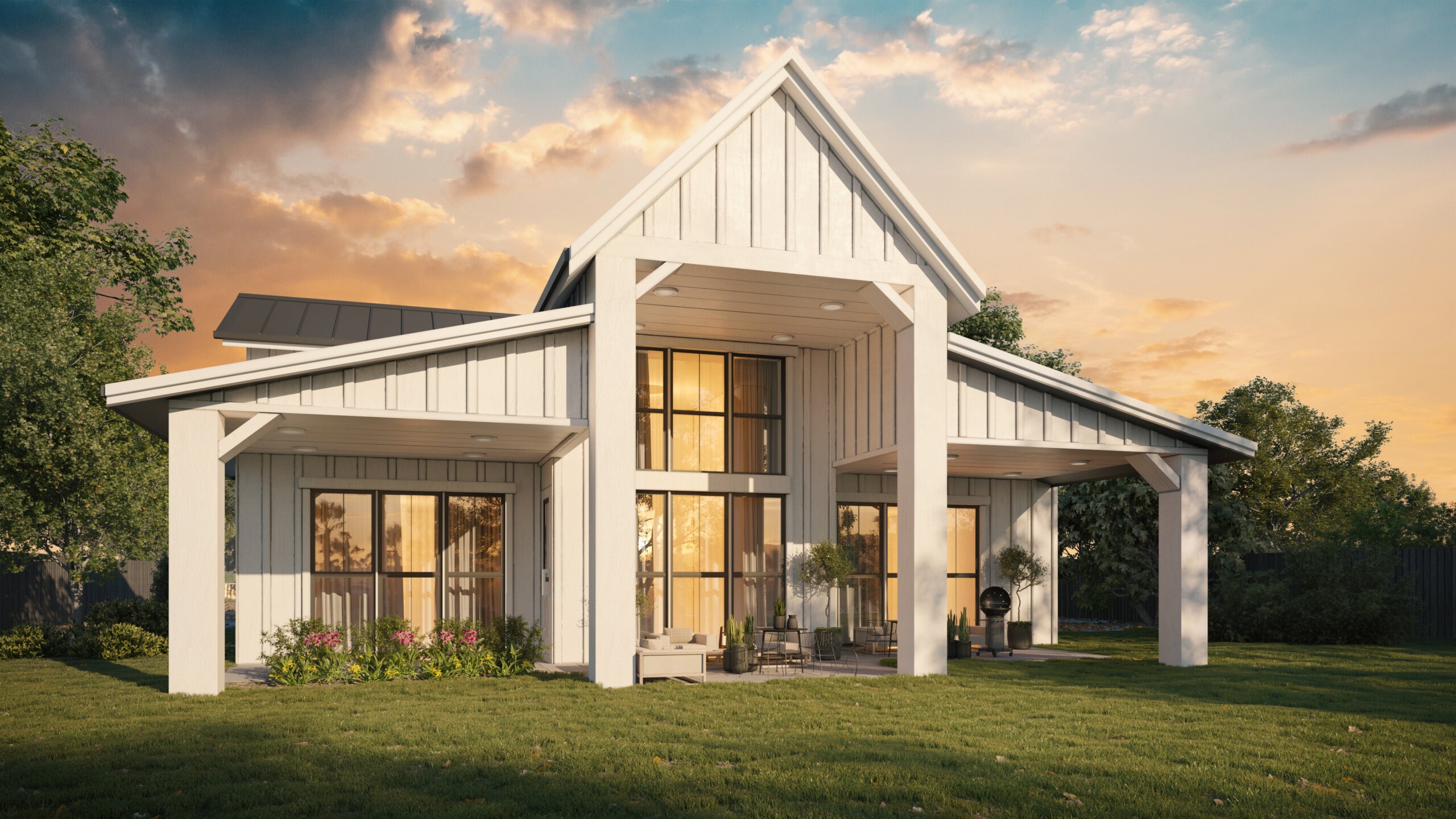

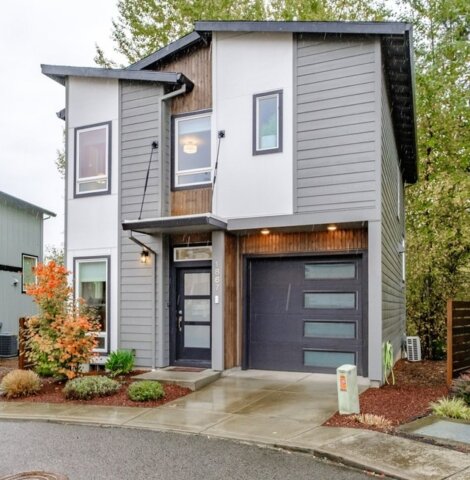 So often people are forced to sacrifice functionality in order to fit a home onto a narrow lot. We take pride in our ability to create elegant, very functional floor plans that fit on lots of all sizes. This skinny modern design boasts stylish shed roof style, three bedrooms, two and a half baths, and a delightful open main floor.
So often people are forced to sacrifice functionality in order to fit a home onto a narrow lot. We take pride in our ability to create elegant, very functional floor plans that fit on lots of all sizes. This skinny modern design boasts stylish shed roof style, three bedrooms, two and a half baths, and a delightful open main floor.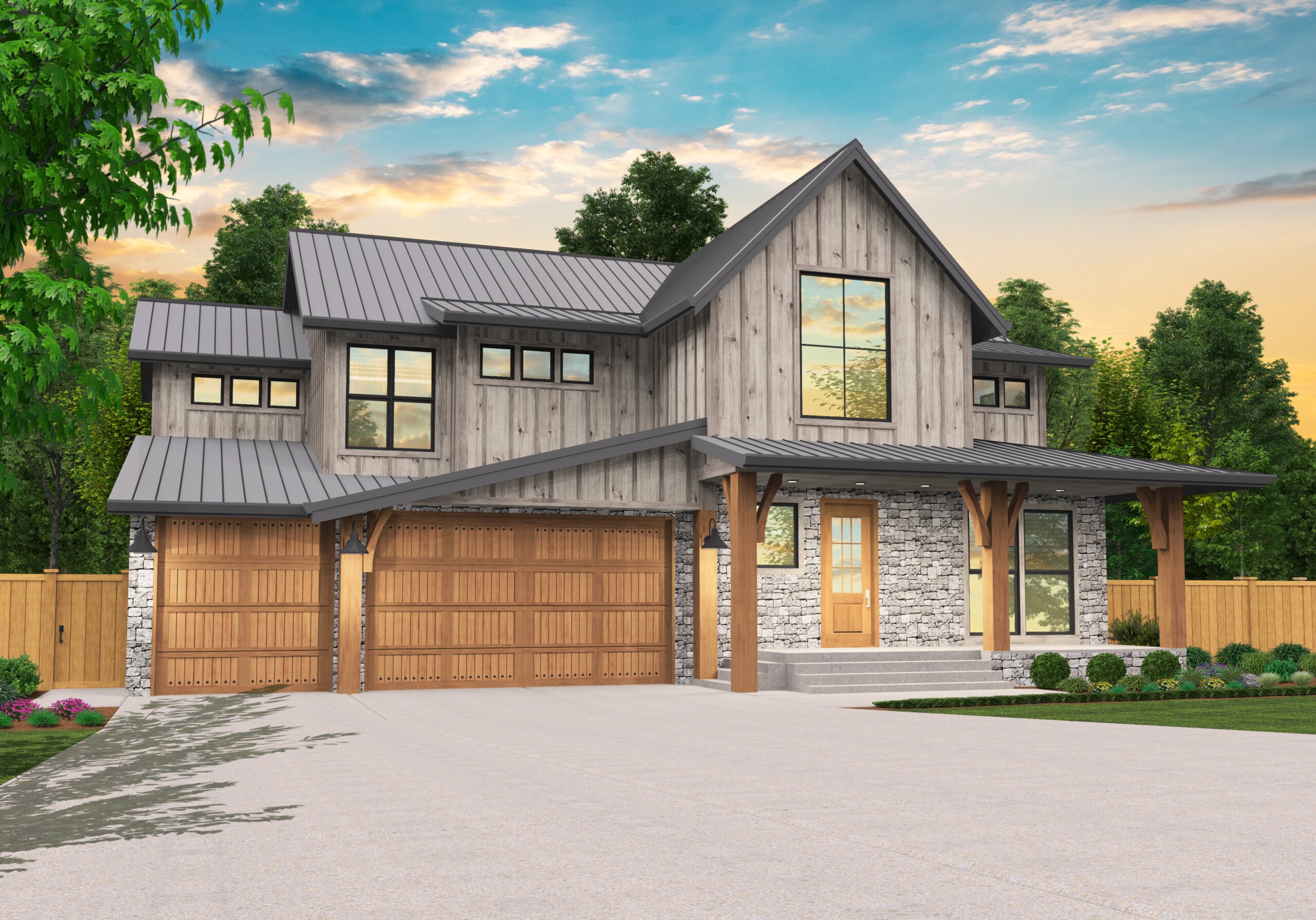
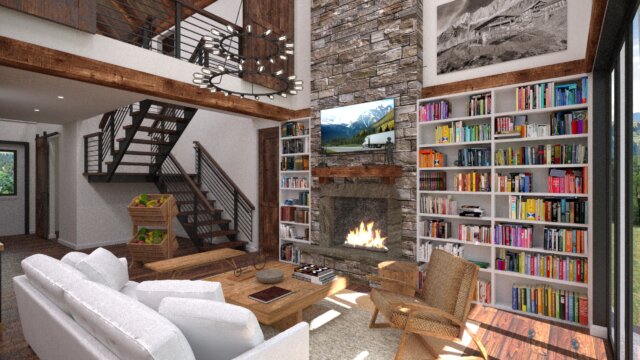 We’re very happy to present you with this deluxe rustic farmhouse. The floor plan has been very thoughtfully laid out and we’ve made sure to include all the stylistic elements that make farmhouses so desirable. Walking up to the home, you’ll see the delightful, inviting front deck and you’ll be led into the foyer. To the left you’ll see the utility room and on the right, the guest room. This front guest room is great because it has a full bath right next door that makes it work well as an extended stay space. Moving further into the home, you’ll be taken into the large, open concept central living core. Made up of the dining room, living room, and kitchen, this area promotes a great sense of flow throughout the home. This sense of flow is further aided by the folding door access to the large covered back patio, which spans over 2/3 of the back of the home. The kitchen is an efficient L-shape with a comfortable island in the center that maximizes counter space and usability. This home includes not one, but two(!) vaulted master suites, with one of them on the main floor just off the living room. Both suites have the same layout, with a 14×14 bedroom, two walk-in closets, double sinks, and a large shower. The staircase to the upper floor is just off the living room, and places you right at the vaulted flex room and the second master suite. Go left to get to the master suite, or go right to the flex room. Along with this huge flexible space, there’s an additional large vaulted bedroom and vaulted study around the corner. Rounding out the floor plan is a great three car garage at the front of the house.
We’re very happy to present you with this deluxe rustic farmhouse. The floor plan has been very thoughtfully laid out and we’ve made sure to include all the stylistic elements that make farmhouses so desirable. Walking up to the home, you’ll see the delightful, inviting front deck and you’ll be led into the foyer. To the left you’ll see the utility room and on the right, the guest room. This front guest room is great because it has a full bath right next door that makes it work well as an extended stay space. Moving further into the home, you’ll be taken into the large, open concept central living core. Made up of the dining room, living room, and kitchen, this area promotes a great sense of flow throughout the home. This sense of flow is further aided by the folding door access to the large covered back patio, which spans over 2/3 of the back of the home. The kitchen is an efficient L-shape with a comfortable island in the center that maximizes counter space and usability. This home includes not one, but two(!) vaulted master suites, with one of them on the main floor just off the living room. Both suites have the same layout, with a 14×14 bedroom, two walk-in closets, double sinks, and a large shower. The staircase to the upper floor is just off the living room, and places you right at the vaulted flex room and the second master suite. Go left to get to the master suite, or go right to the flex room. Along with this huge flexible space, there’s an additional large vaulted bedroom and vaulted study around the corner. Rounding out the floor plan is a great three car garage at the front of the house.
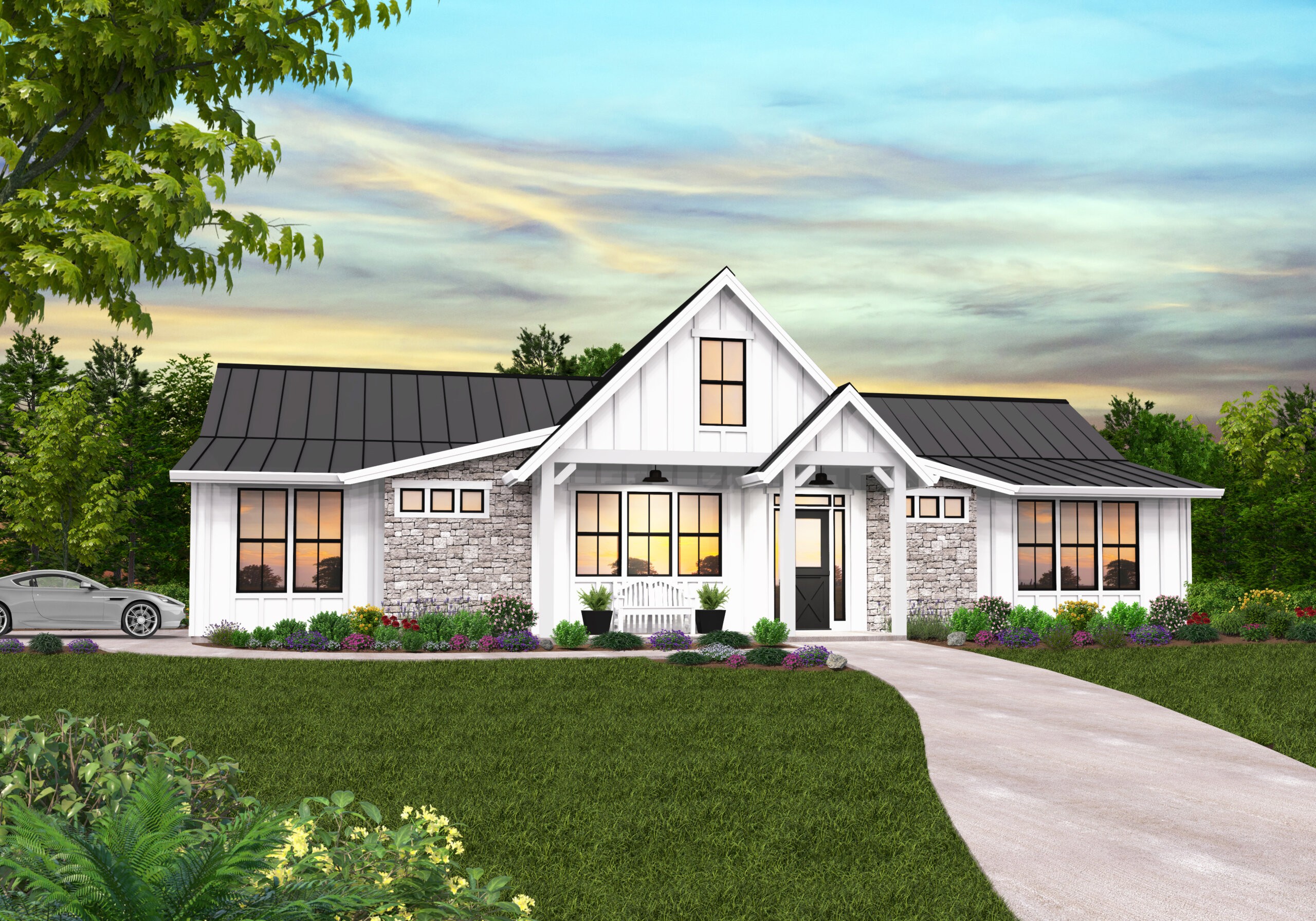
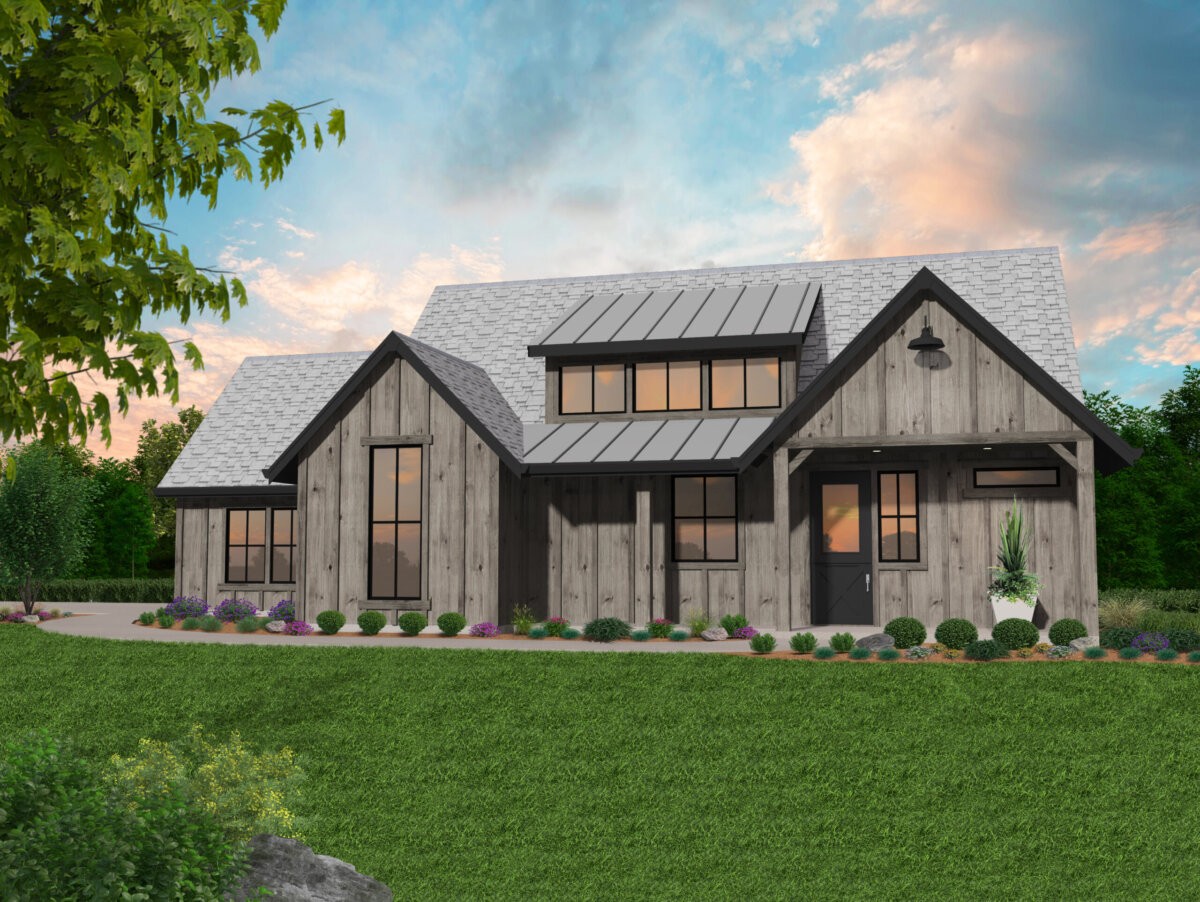
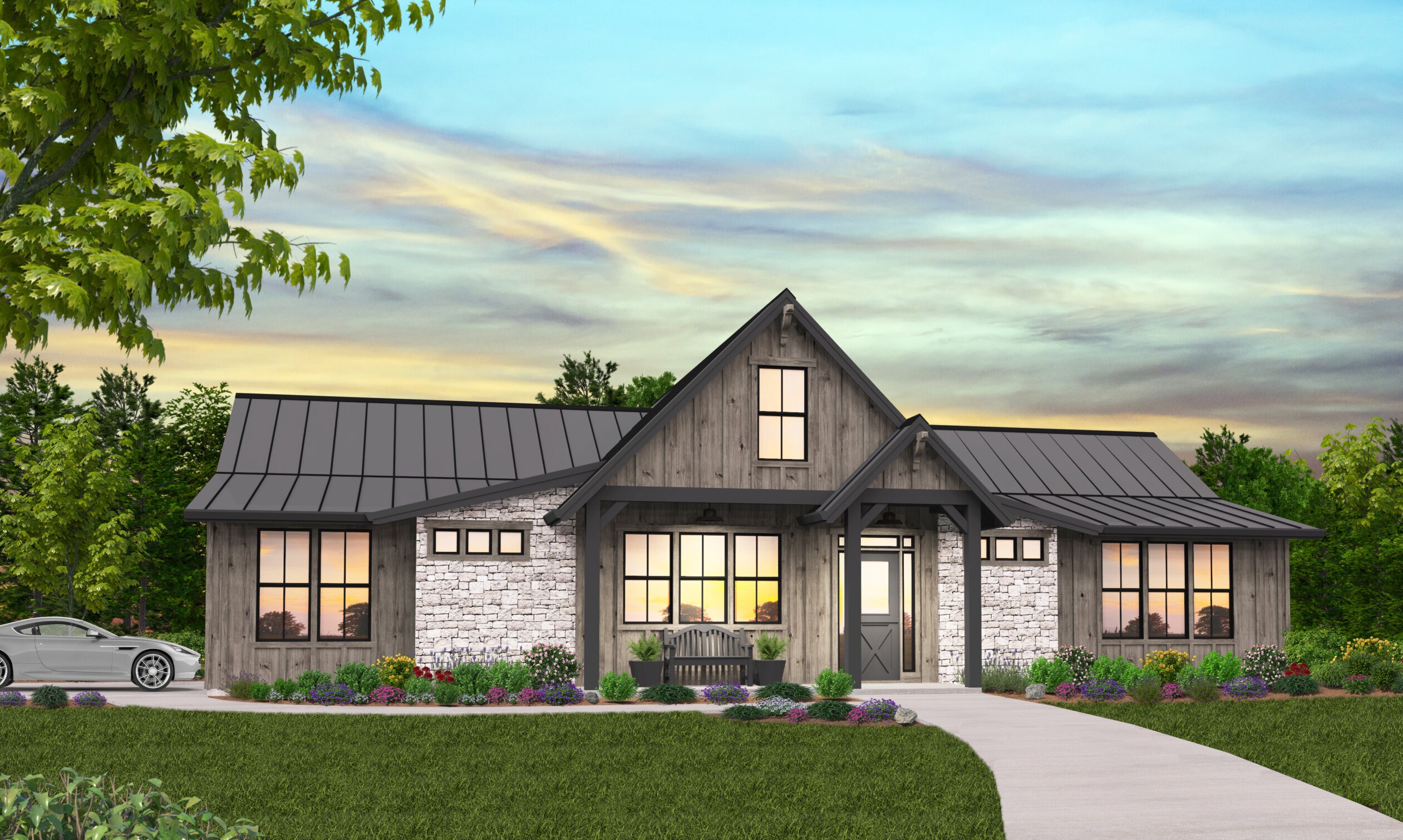
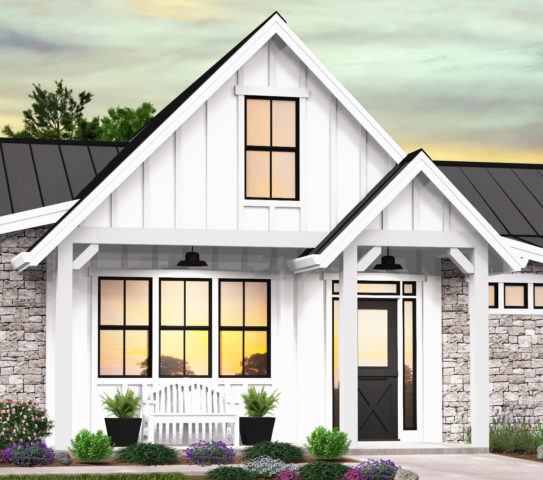 This beautiful one story farmhouse has so many luxury appointments packed into a home just over 2000 square feet. Enter the home and find yourself in a lovely foyer that, by way of a pocket door, offers quick and easy access to the stunning kitchen.
This beautiful one story farmhouse has so many luxury appointments packed into a home just over 2000 square feet. Enter the home and find yourself in a lovely foyer that, by way of a pocket door, offers quick and easy access to the stunning kitchen.