House Plans Two Story
Showing 341–360 of 425 results
-
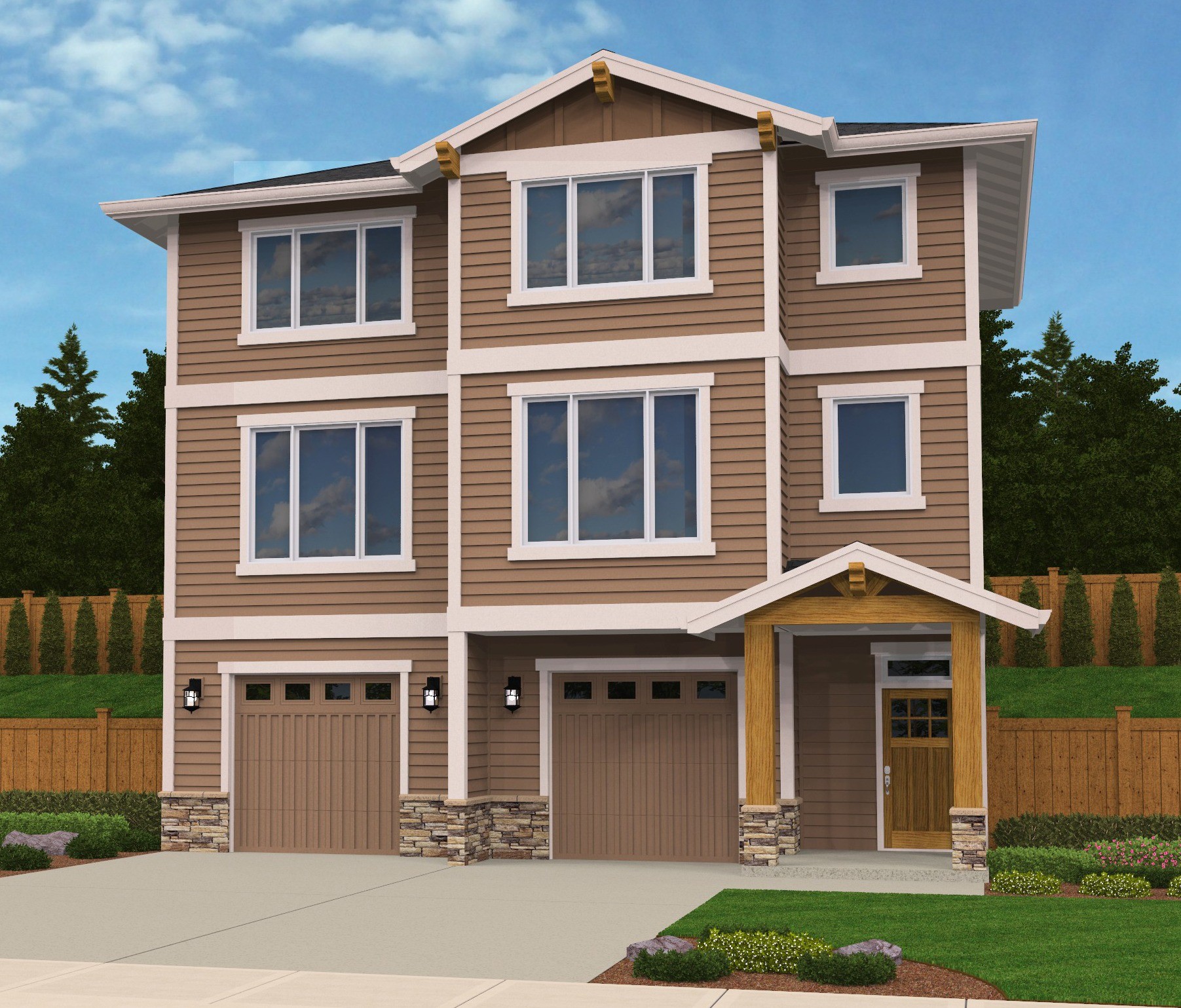
M-2084-DBV-B
Three story Craftsman House Plan with a View ...
-

MM-2980-C
Two Story Contemporary Home Design with Two Car...
-
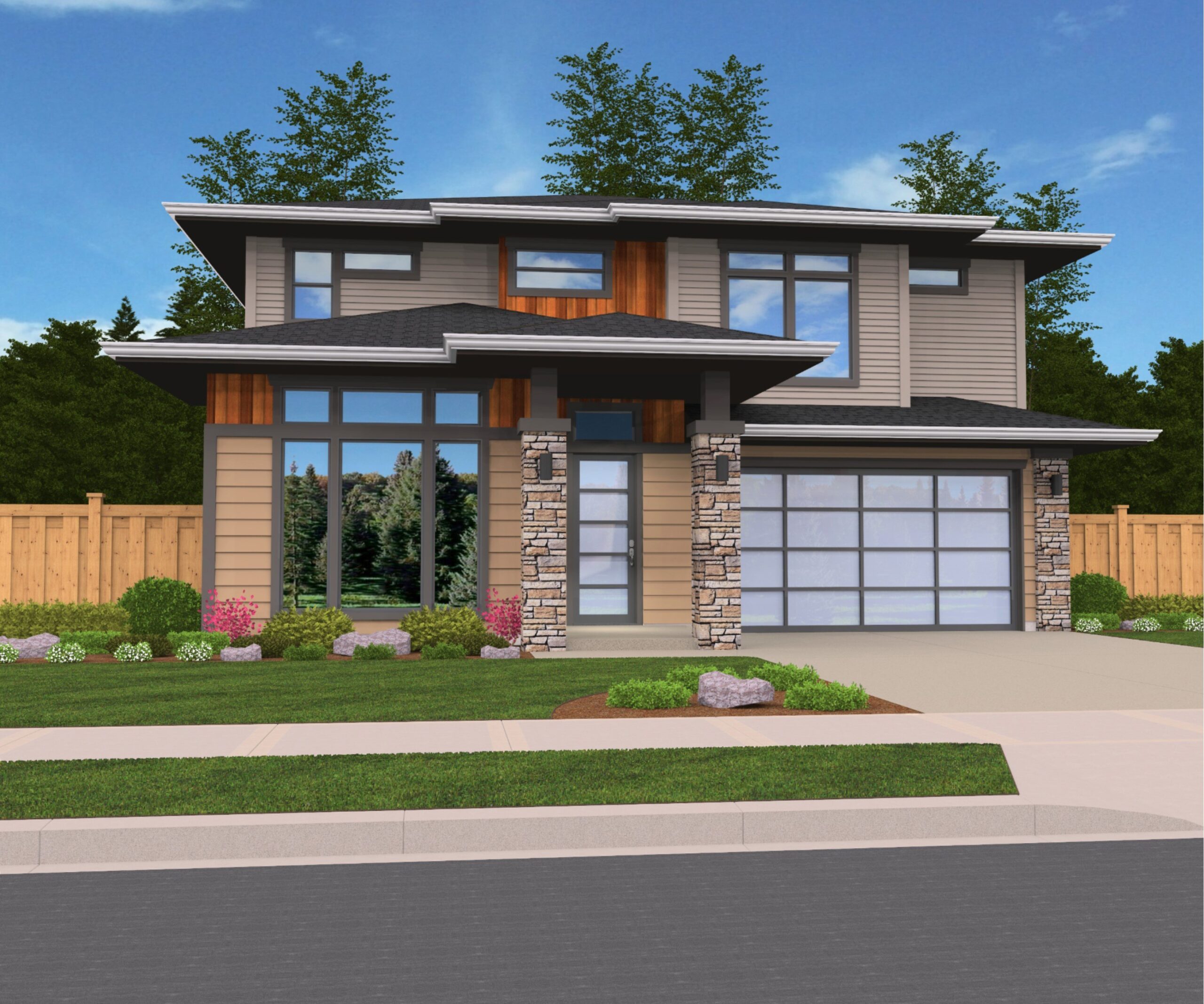
M-2650
Two Story Contemporary House Plan with Northwest...
-
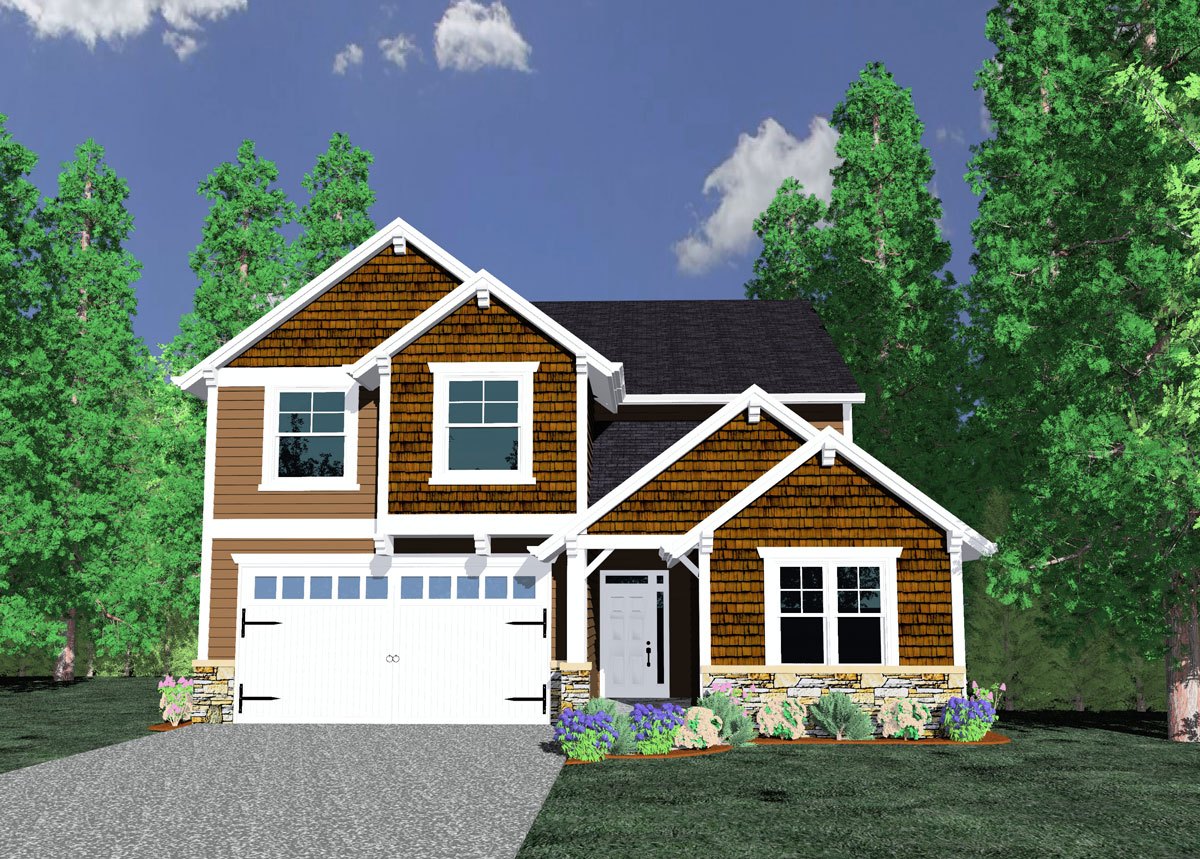
M-2736
Country House Plan
-
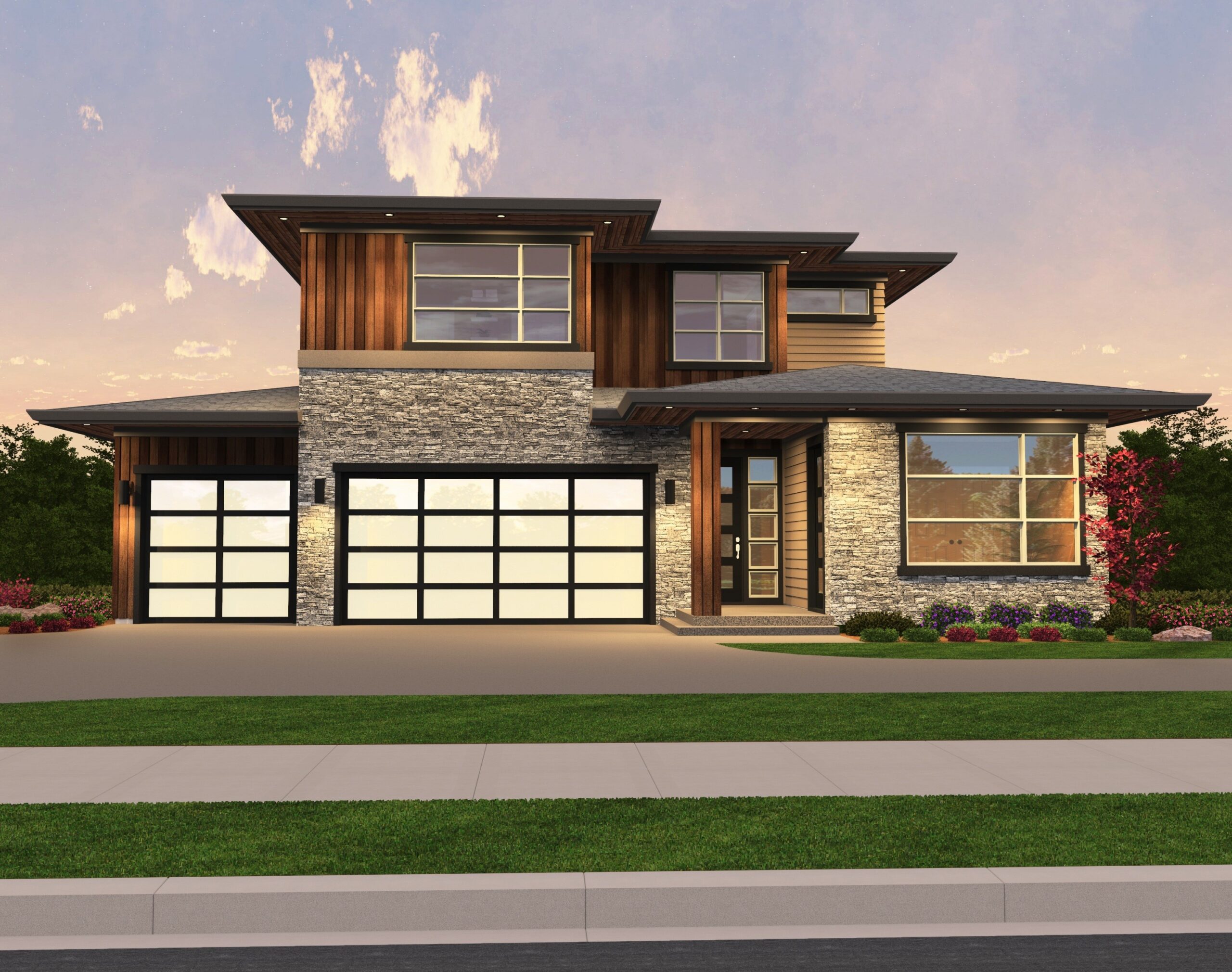
M-4079-JTR
Elegant Two Story Contemporary Home Design with...
-
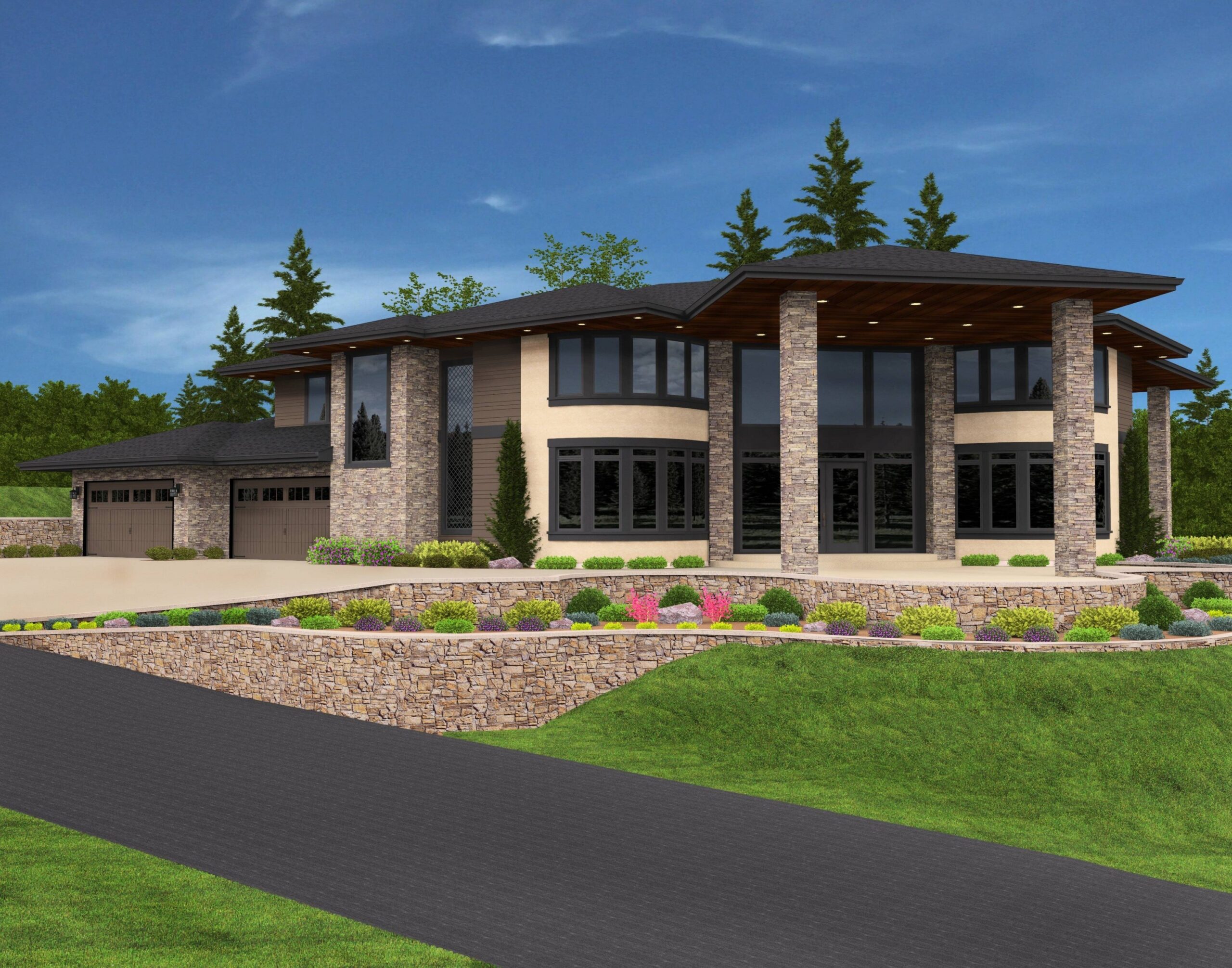
M-5468
Majestic Contemporary House Plan with Four Car...
-
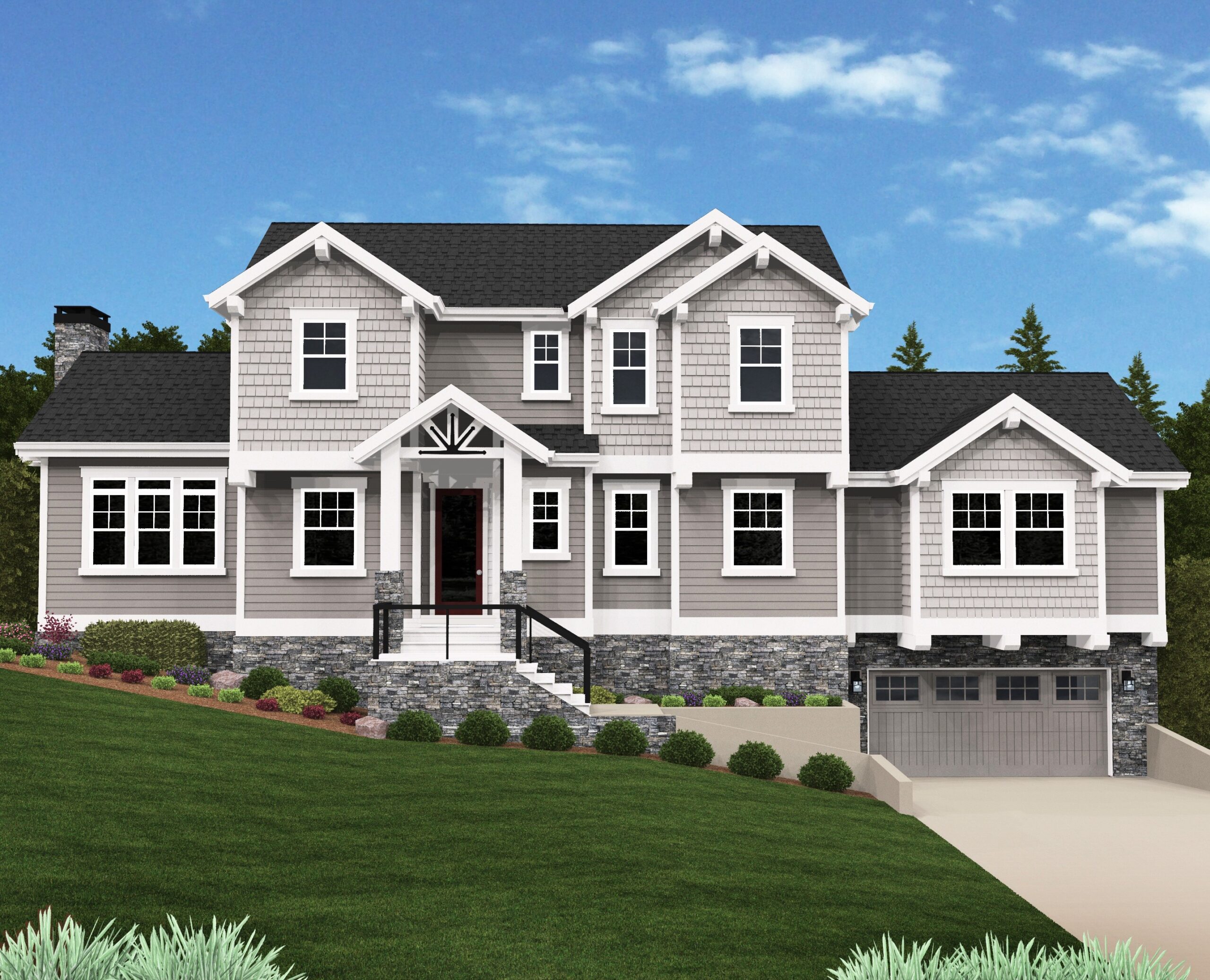
M-2612-CH
-
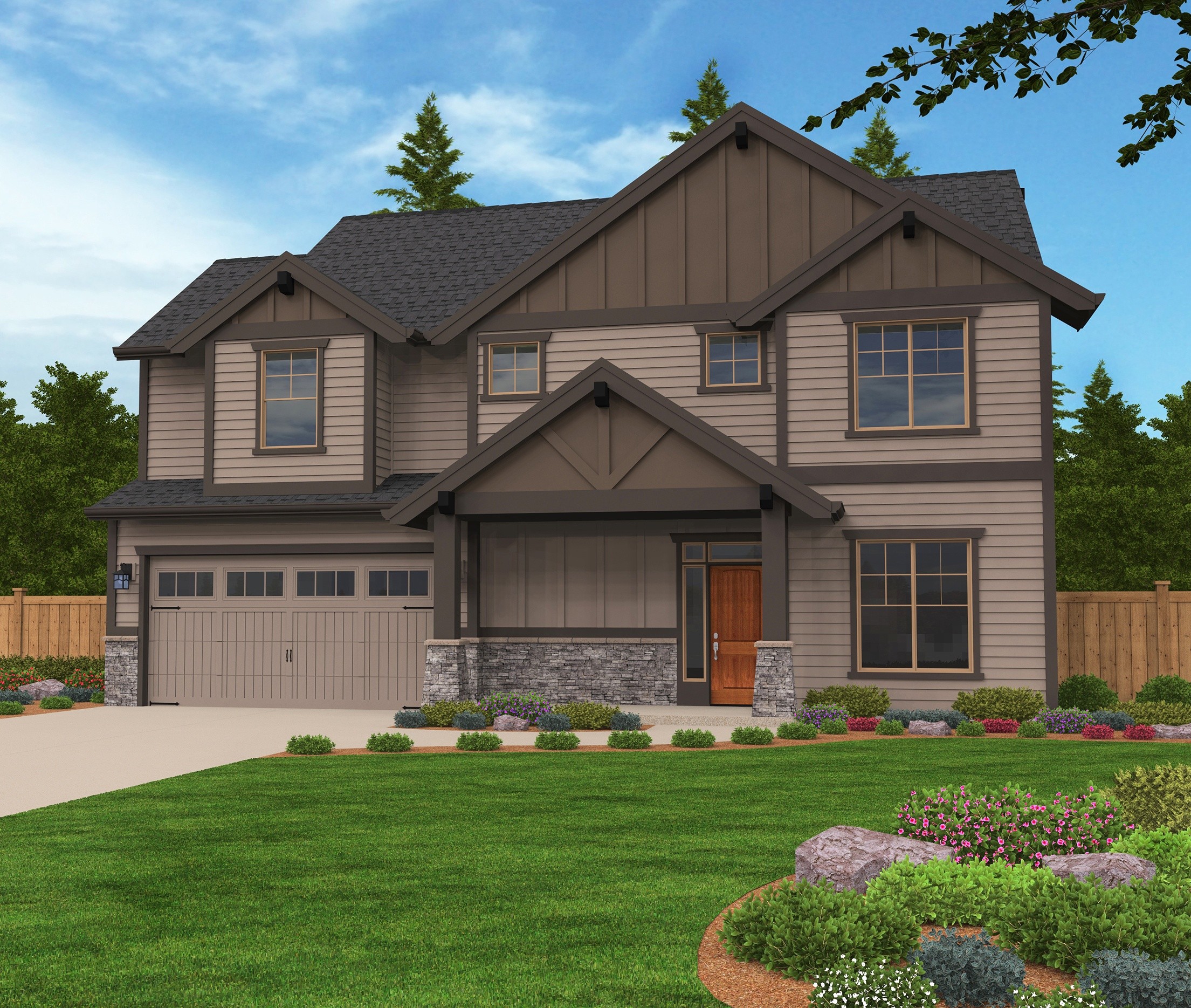
M-2480-MSK
Charming Cottage House Plan
-
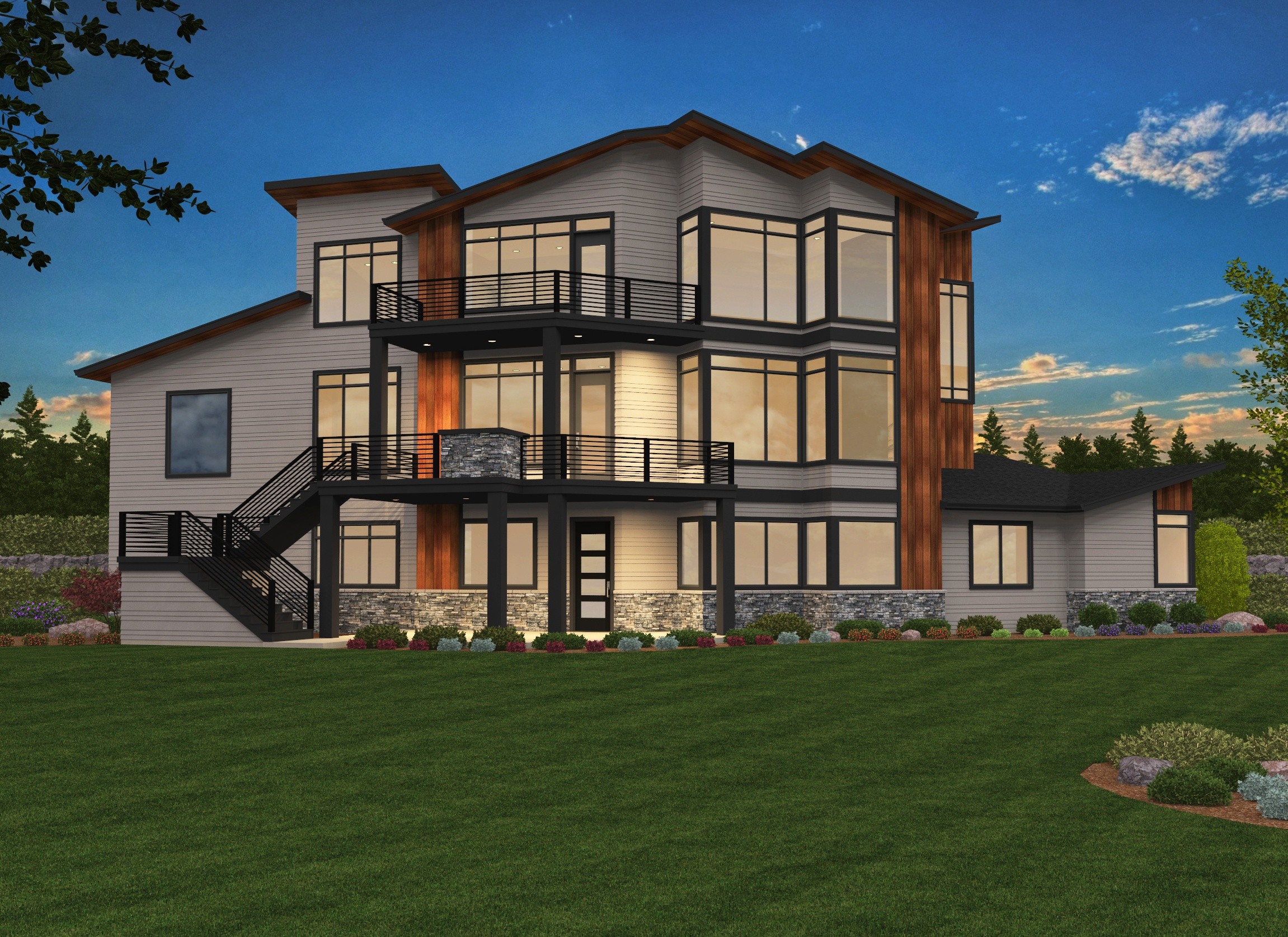
MM-3881
Custom Contemporary Home Design ...
-
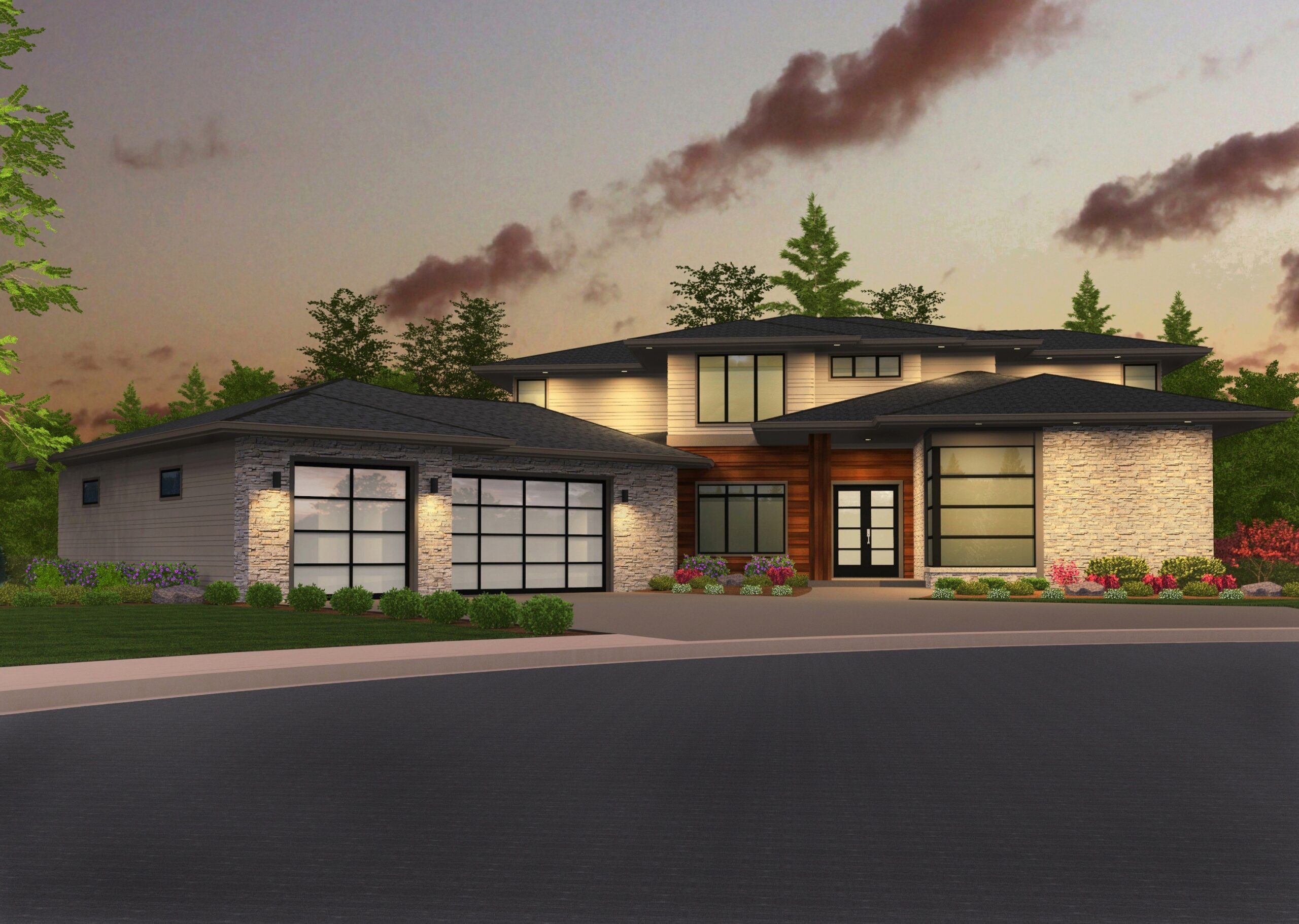
MSAP-4714-TA
This spacious Northwest Contemporary House Plan...
-
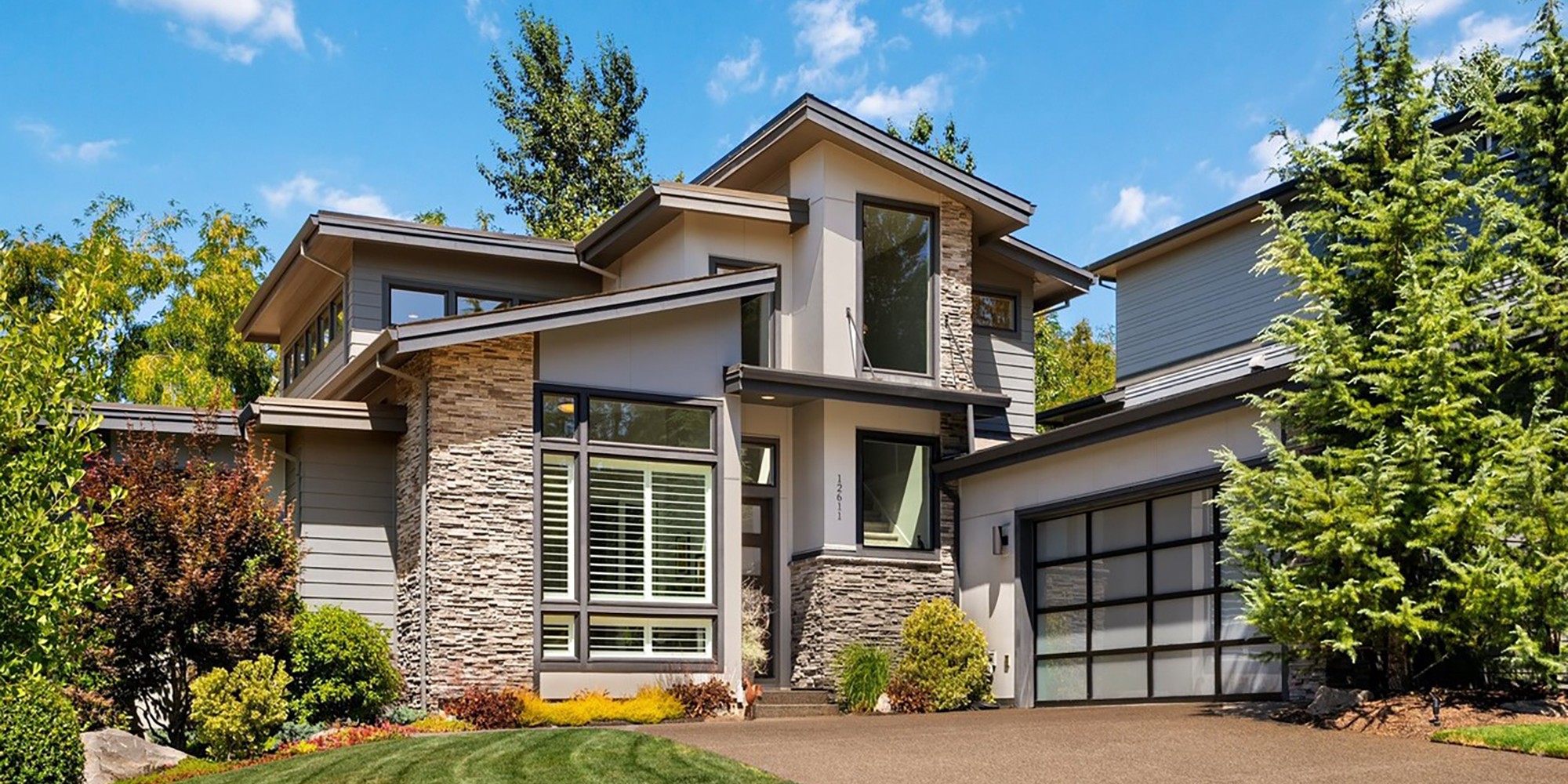
MM-2548-TA
L-Shaped Modern House Plan with Light Energy and...
-
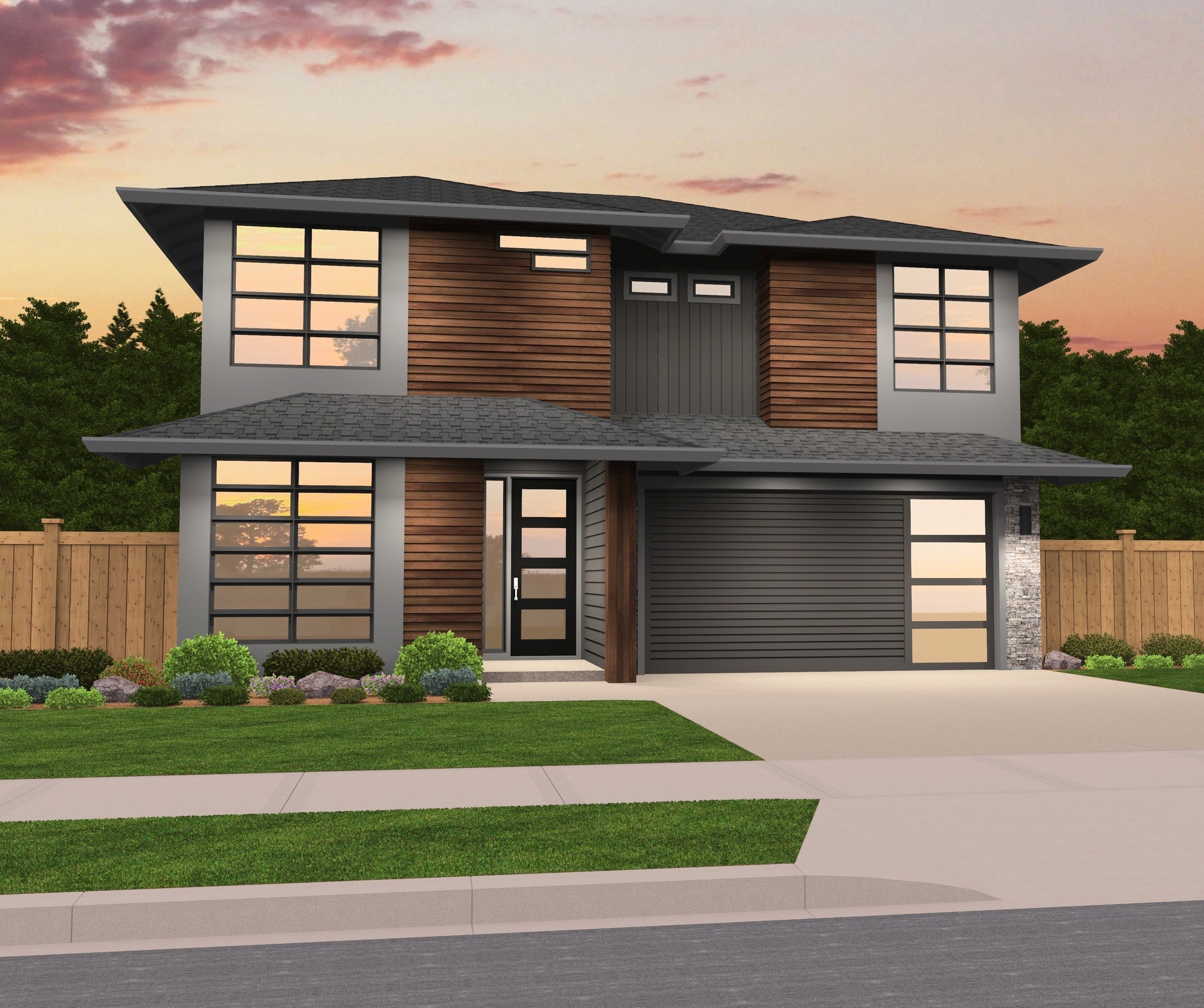
MM-1998
Stunning Contemporary Hip Roof House Plan ...
-
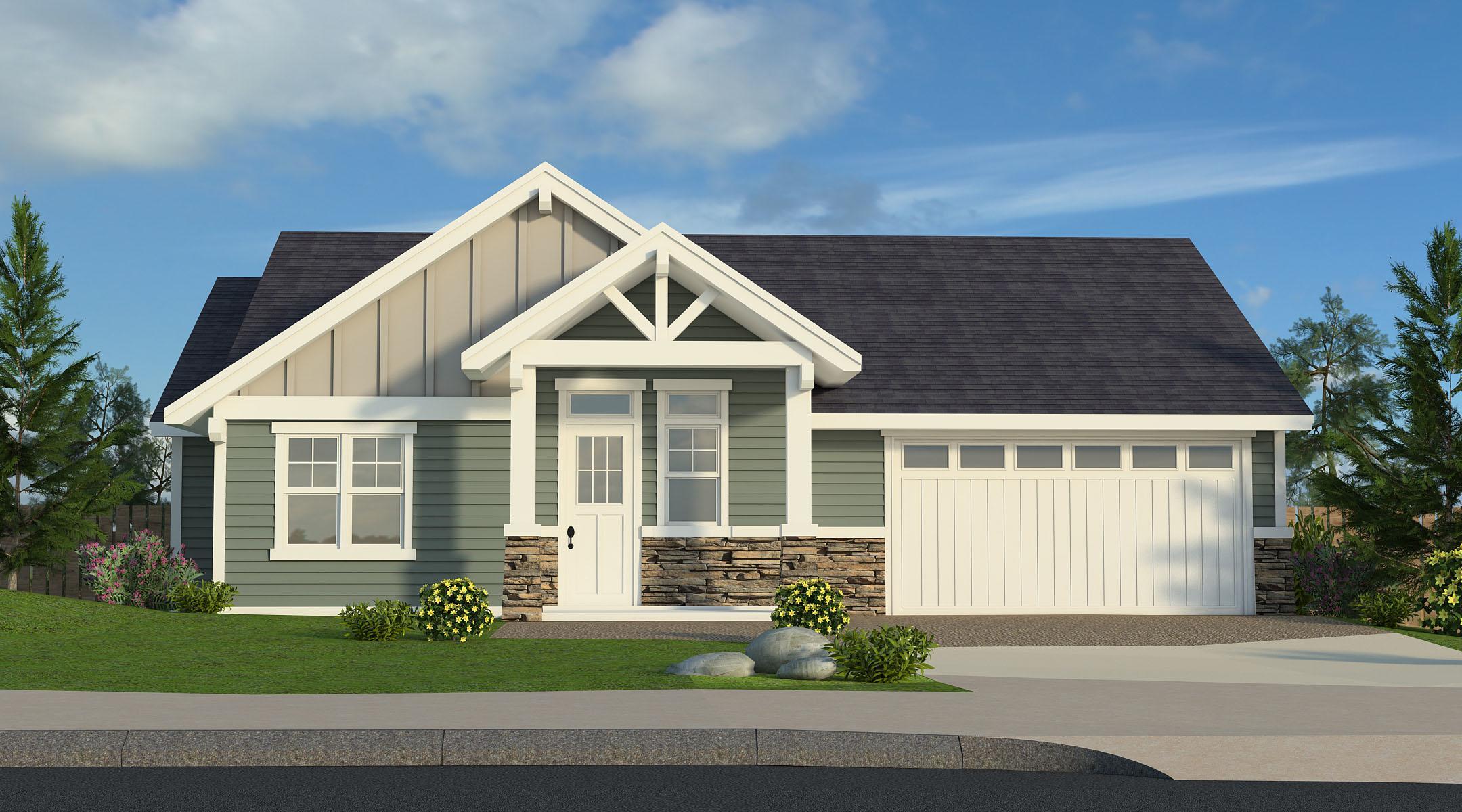
M-2405-LEG
Charming Two-Story Country House Plan ...
-
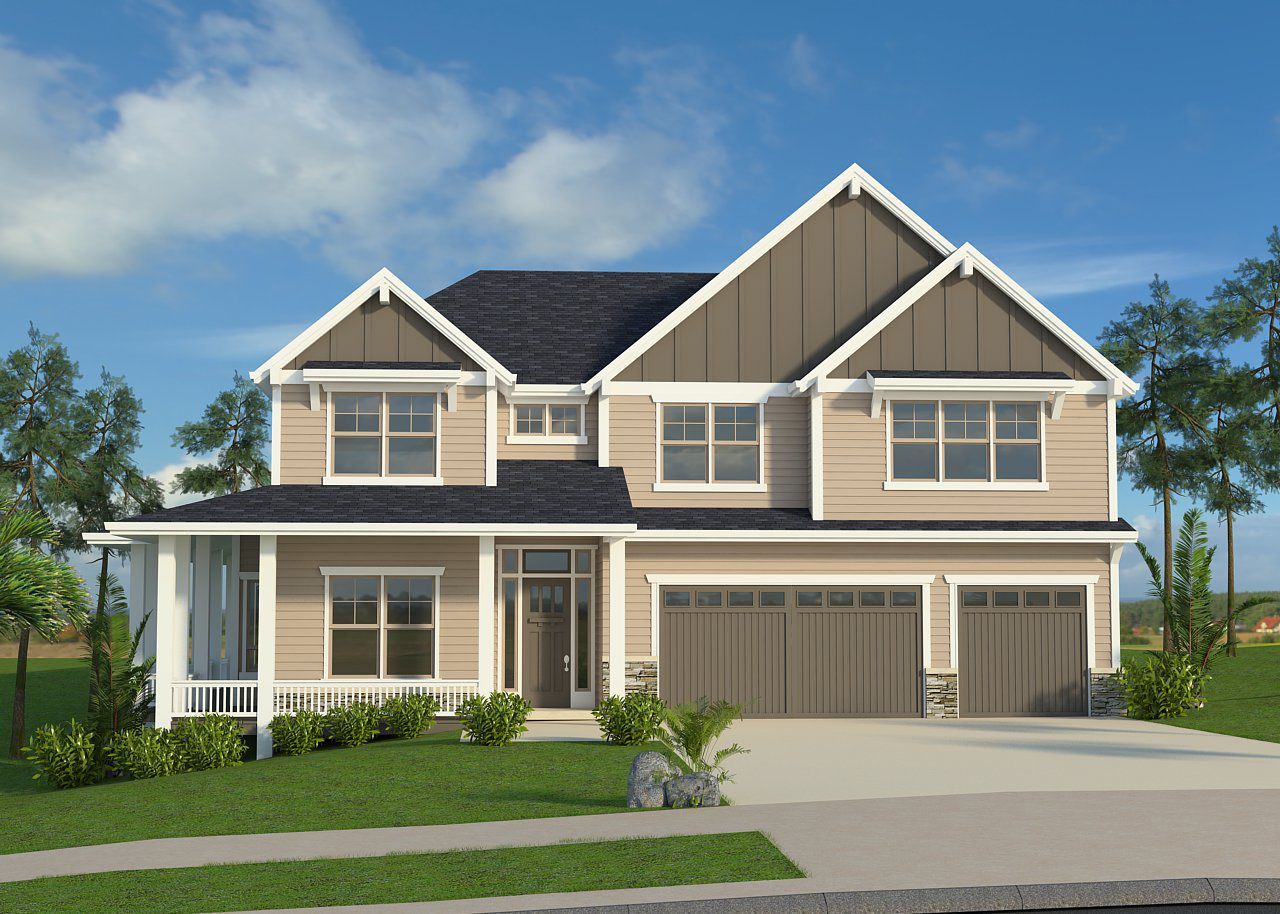
M-3759-W
Open Living in a Charming Country House Plan ...
-
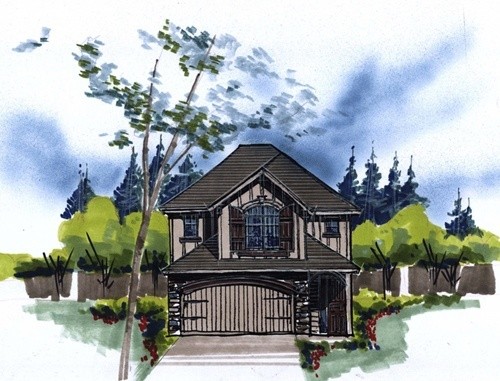
M-1508
Affordable Transitional House Plan ...
-
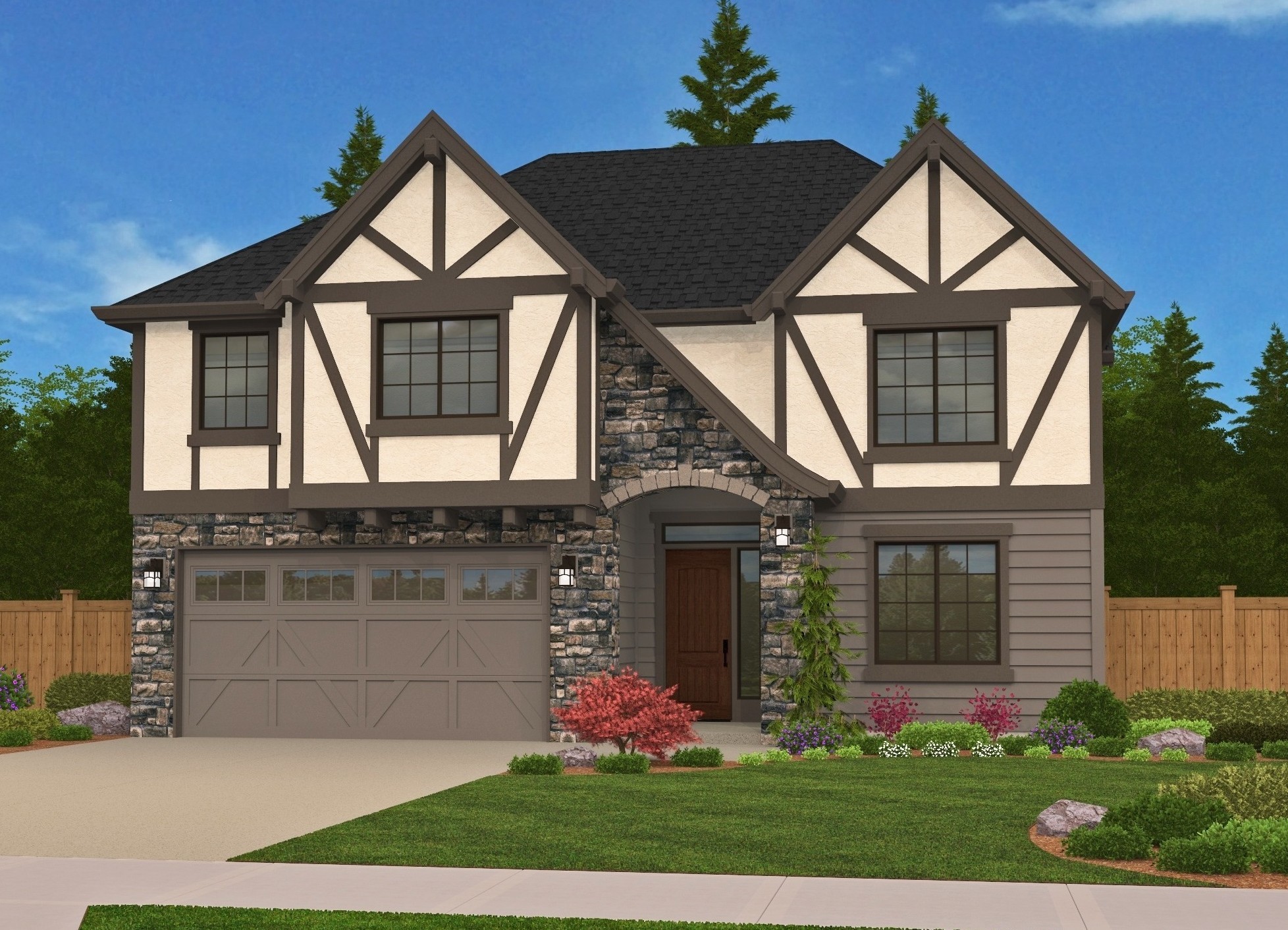
M-2606-GFH
Tudor Style Cottage House Plan ...
-
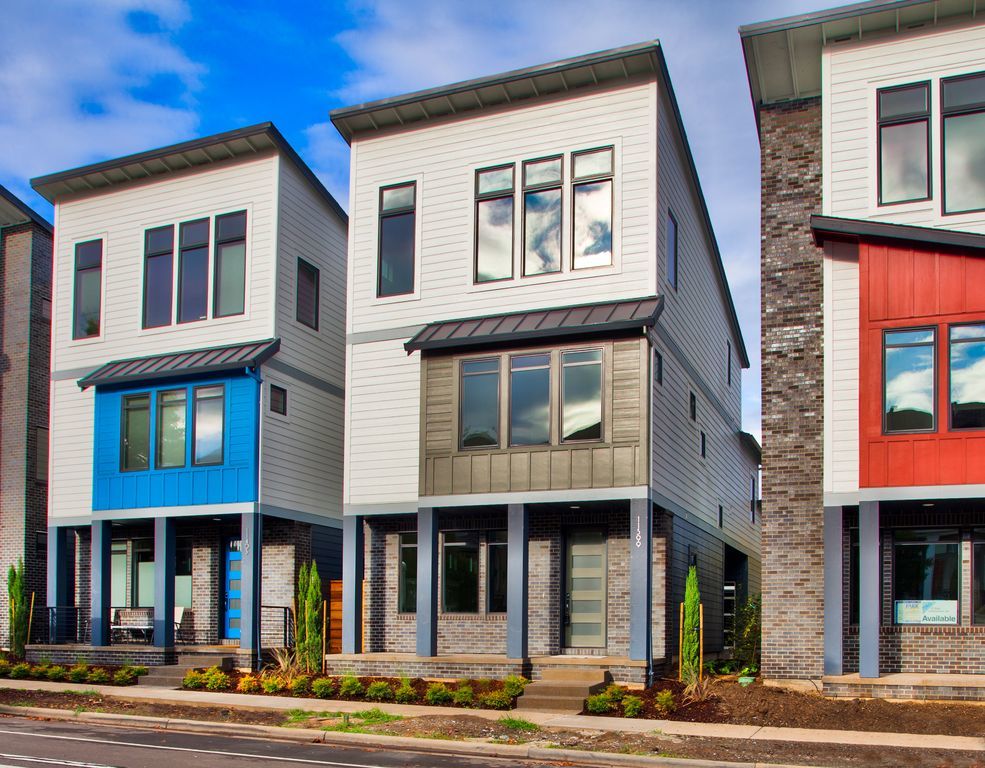
M-2253-VUL
Modern Urban Loft House Plan with bonus room ...
-

MM-4100-N
Stunning Northwest Modern House Plan with Style...
-
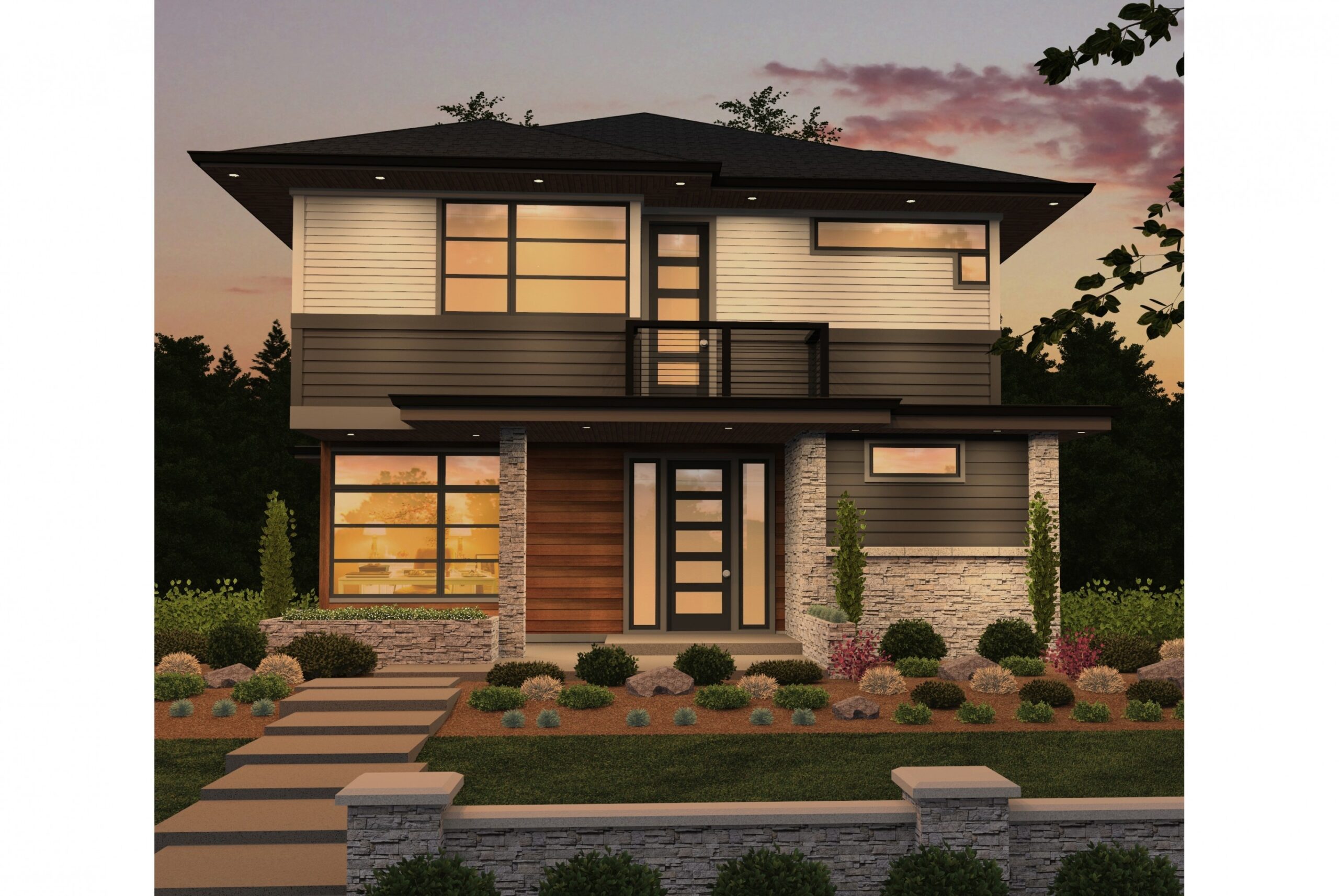
MM-2733-SH
Contemporary Family Friendly House Plan ...
-
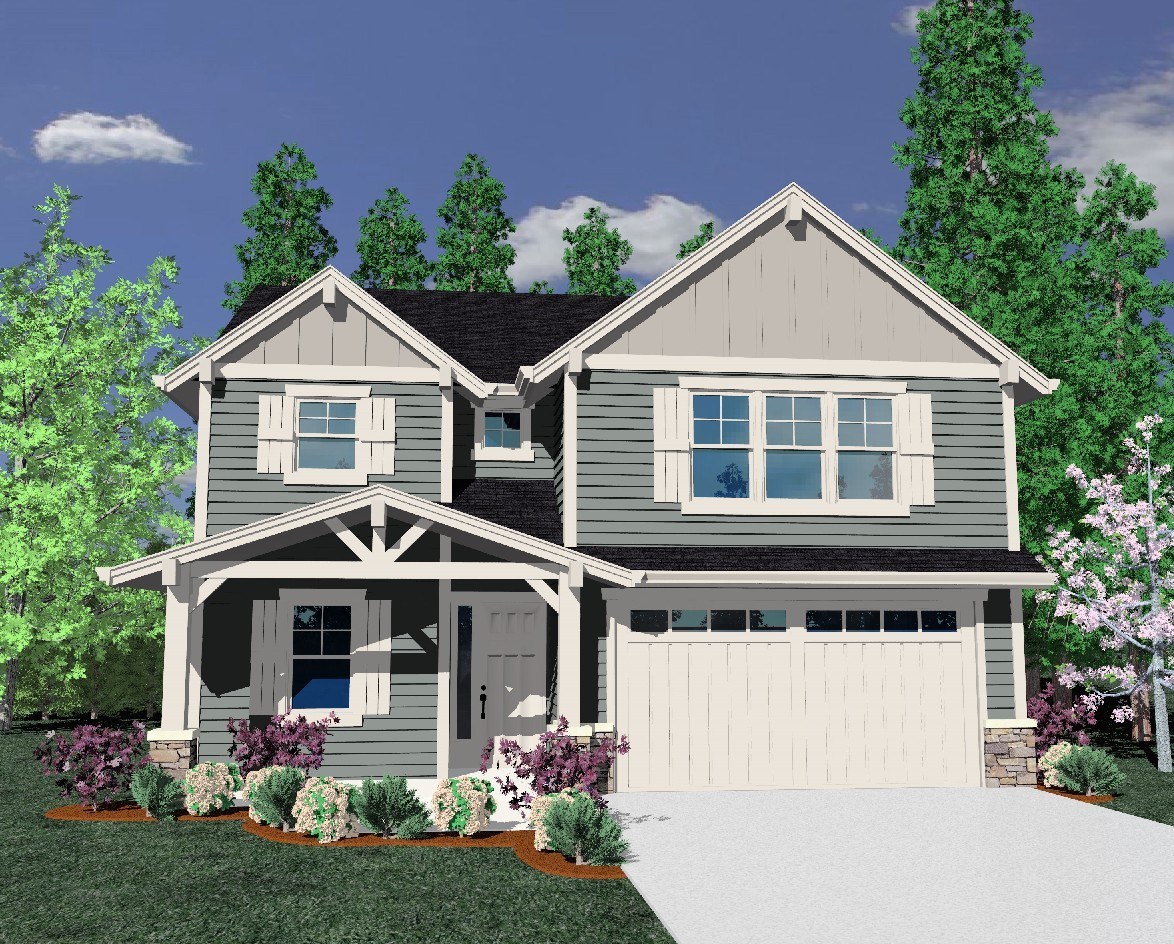
M-2199-SH
Open-Concept Lodge Style House Plan ...

