French Country
Showing 161–180 of 243 results
-
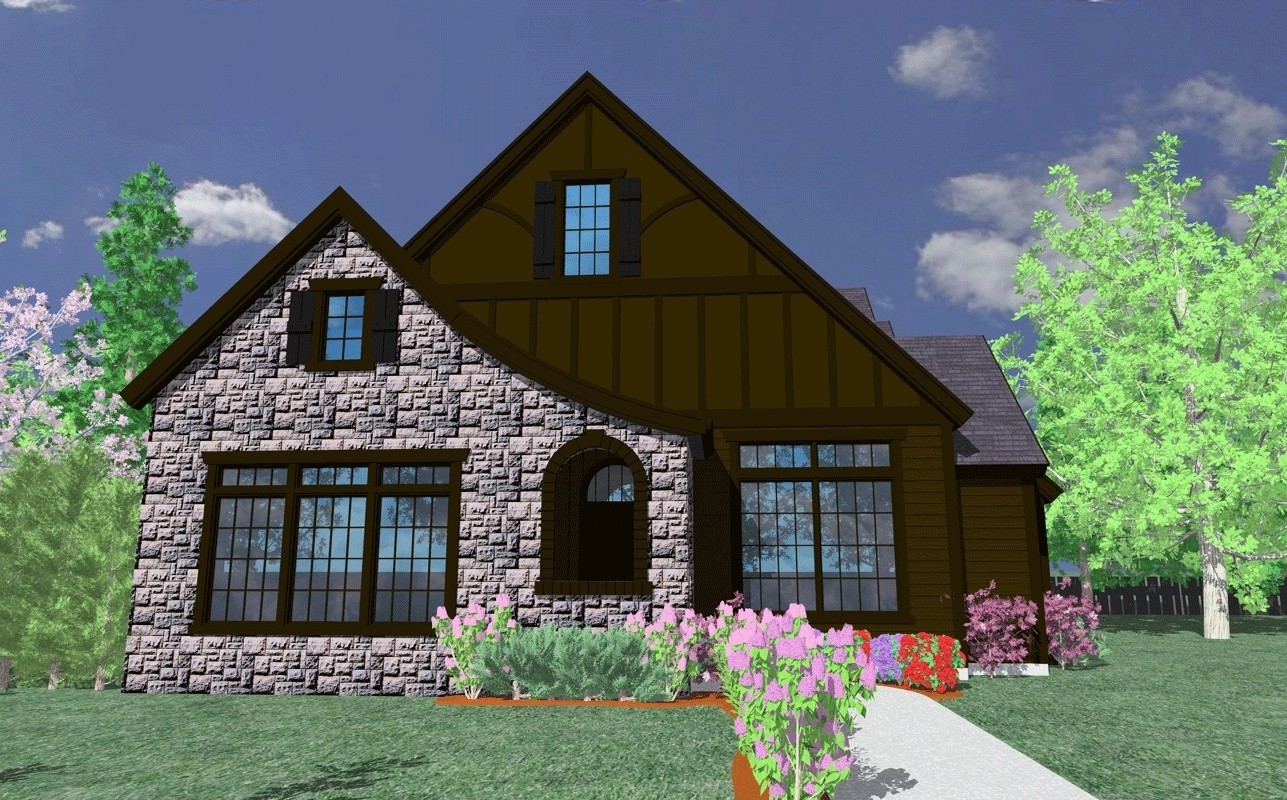
M-2195
This beautiful French Tudor Deisgn has a volume...
-
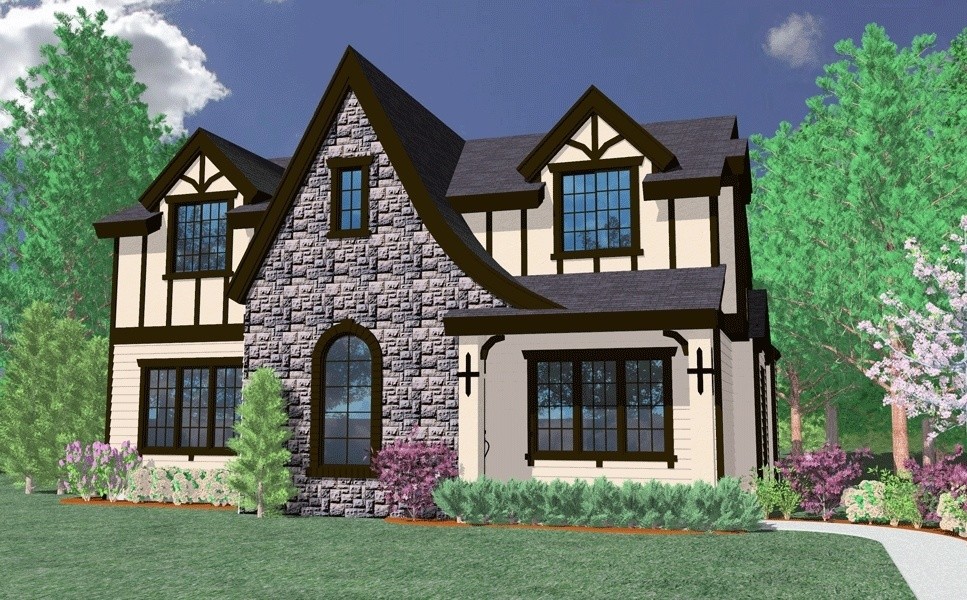
M-2260GL
This masterful Tudor Design is perfect for a rear...
-
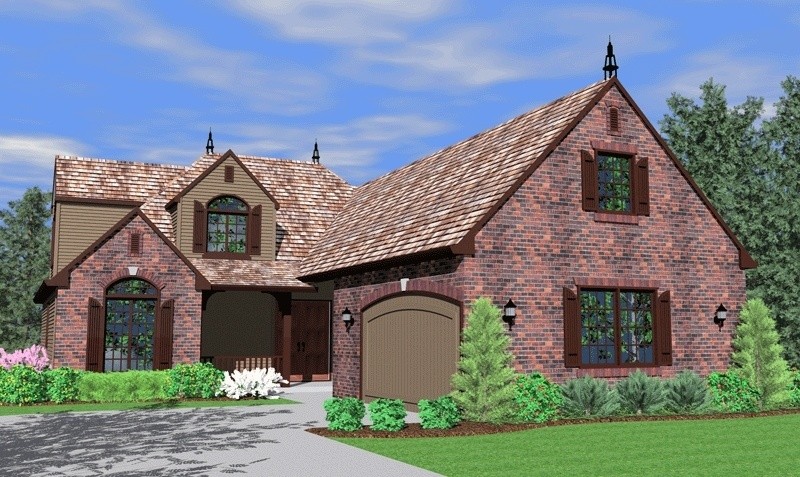
M-2157
Elegance and rich detailing are the keys to this...
-
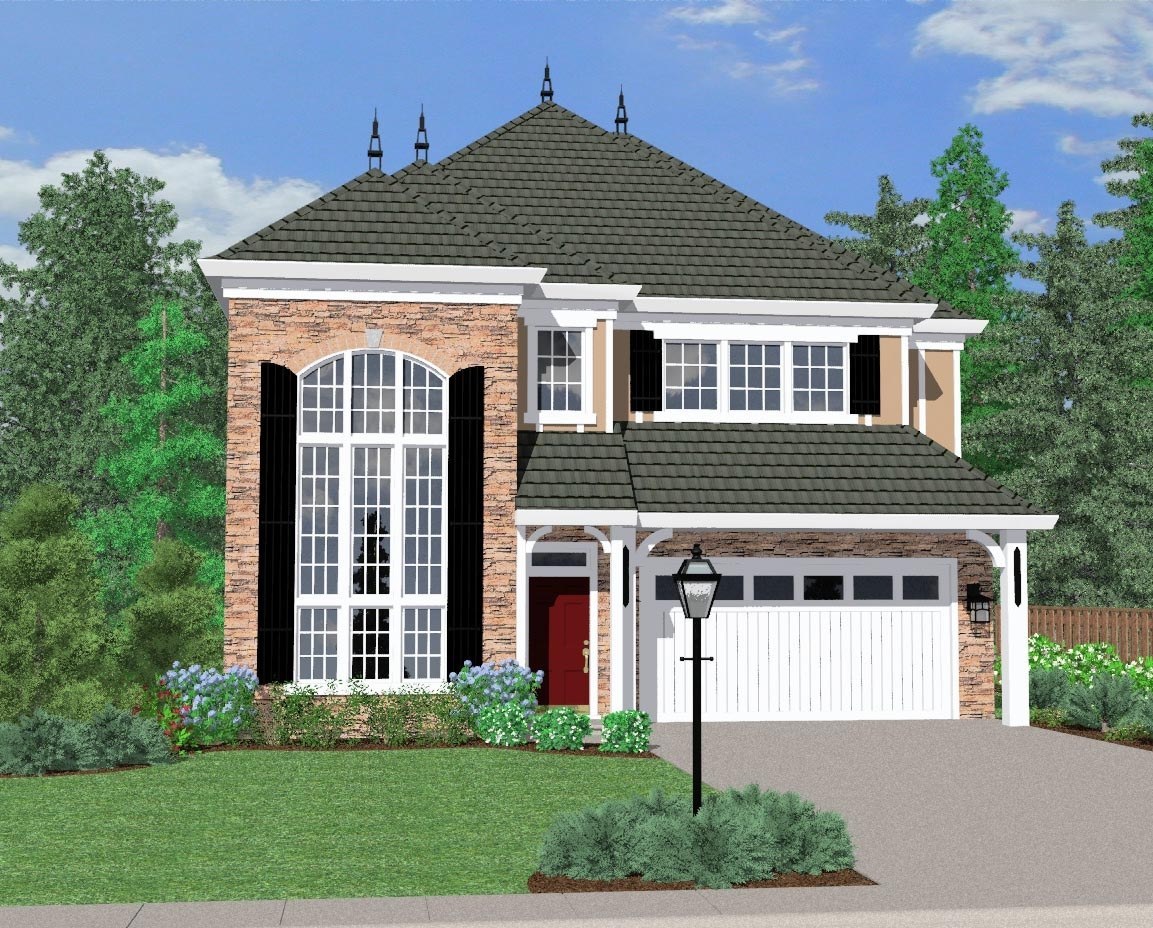
M-2505FR
This magnificent design features alot of open...
-

M-1706T
Storybook Modern French Country Cottage ...
-
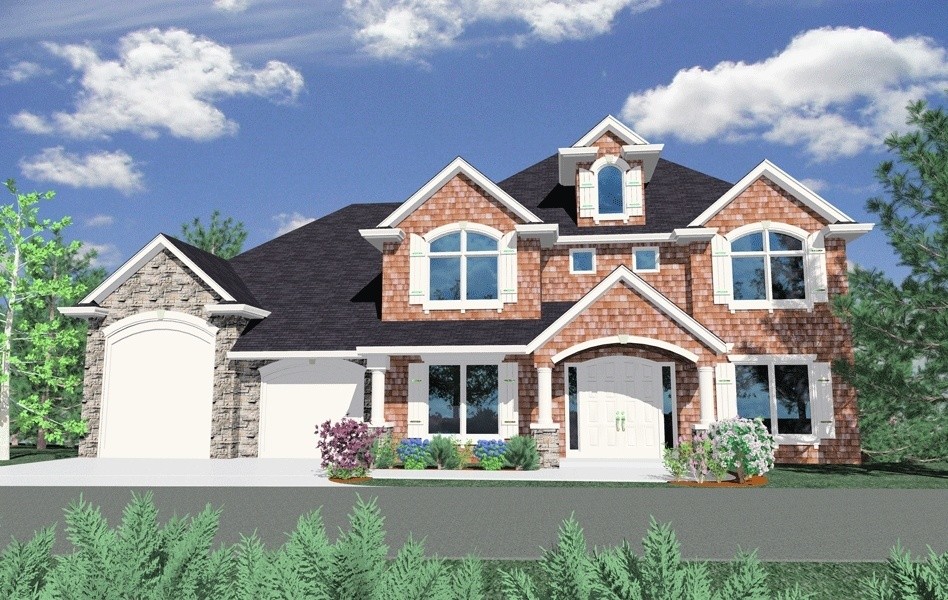
M-3892
This is a family home with beautiful realized...
-
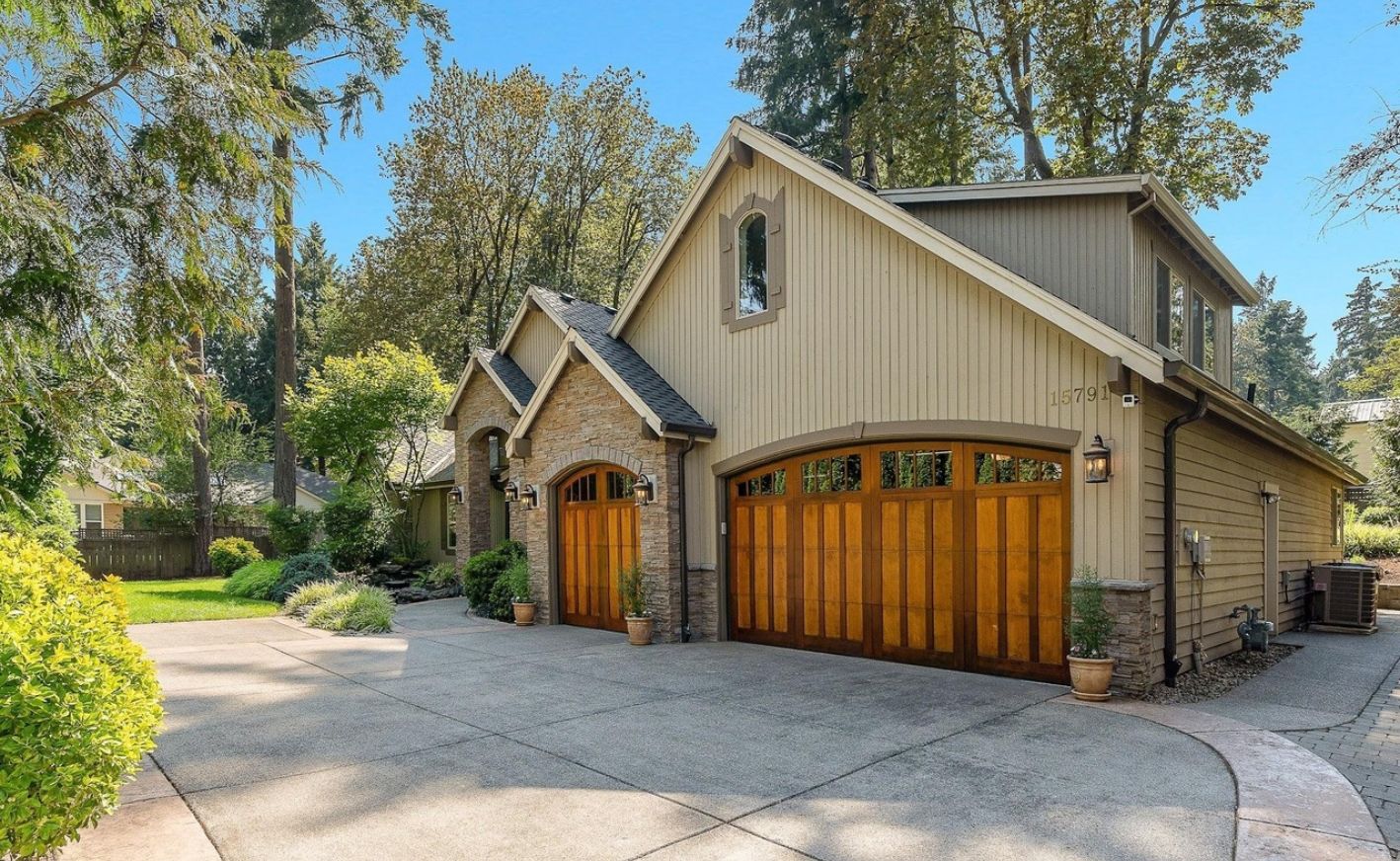
M-3943
This is a particularly special home. With a great...
-
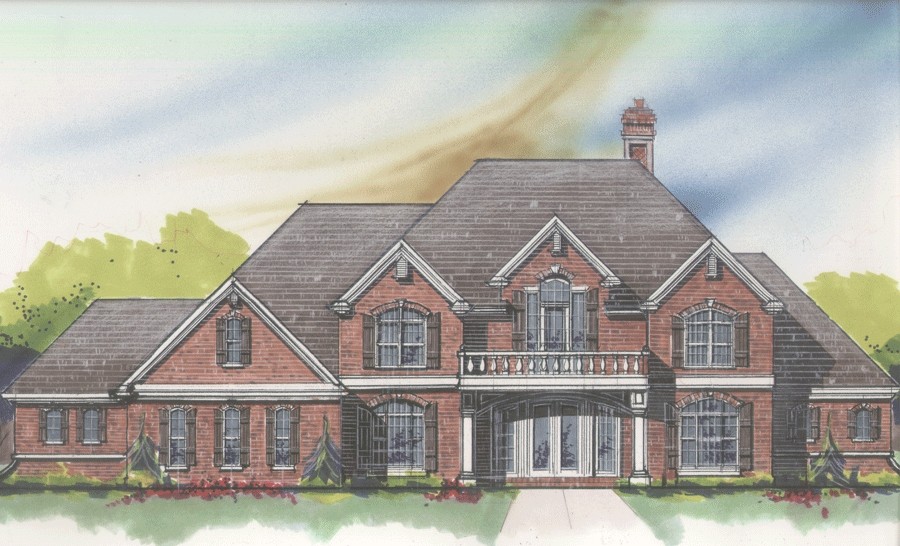
M-5967
This is one of the most magnificent homes ever...
-
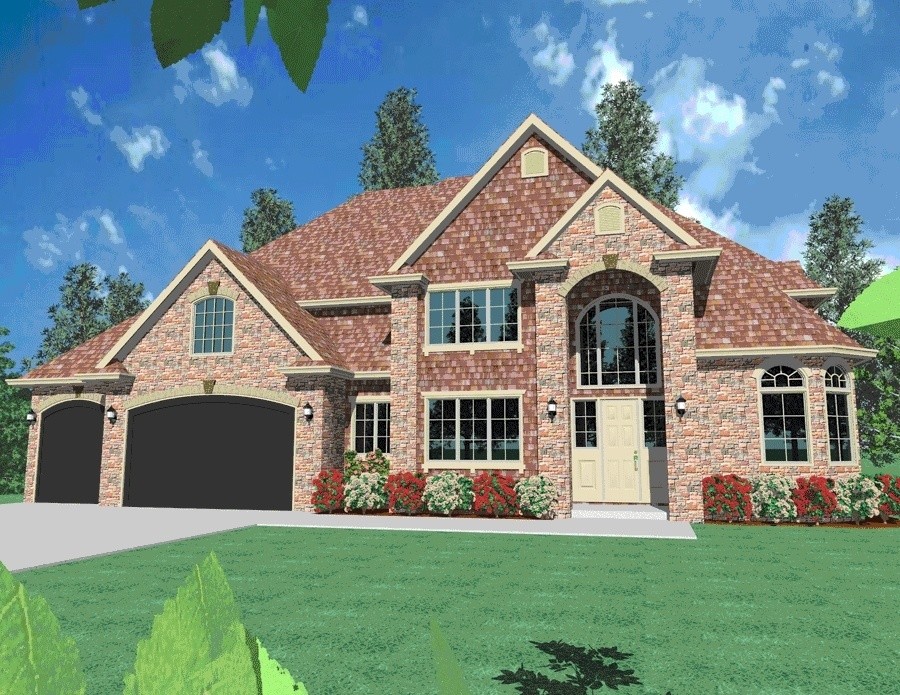
M-4187
This wonderful executive home design has your name...
-
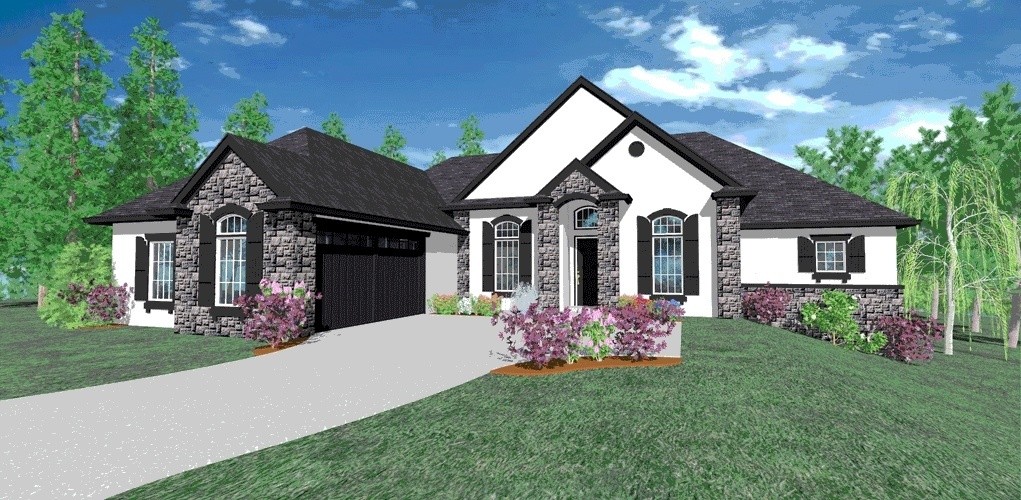
M-2670
This is an exciting great room plan, perfect for a...
-
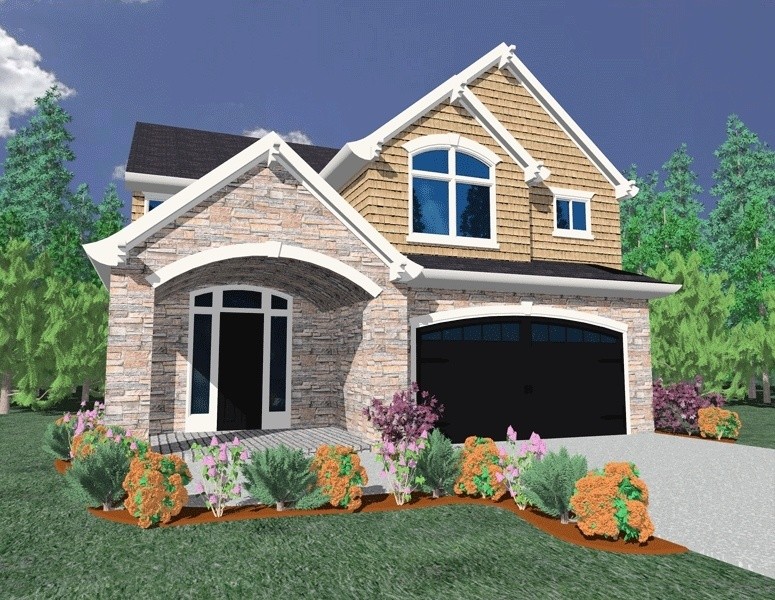
M-2613NV
A beautiful home with shingle styling with old...
-
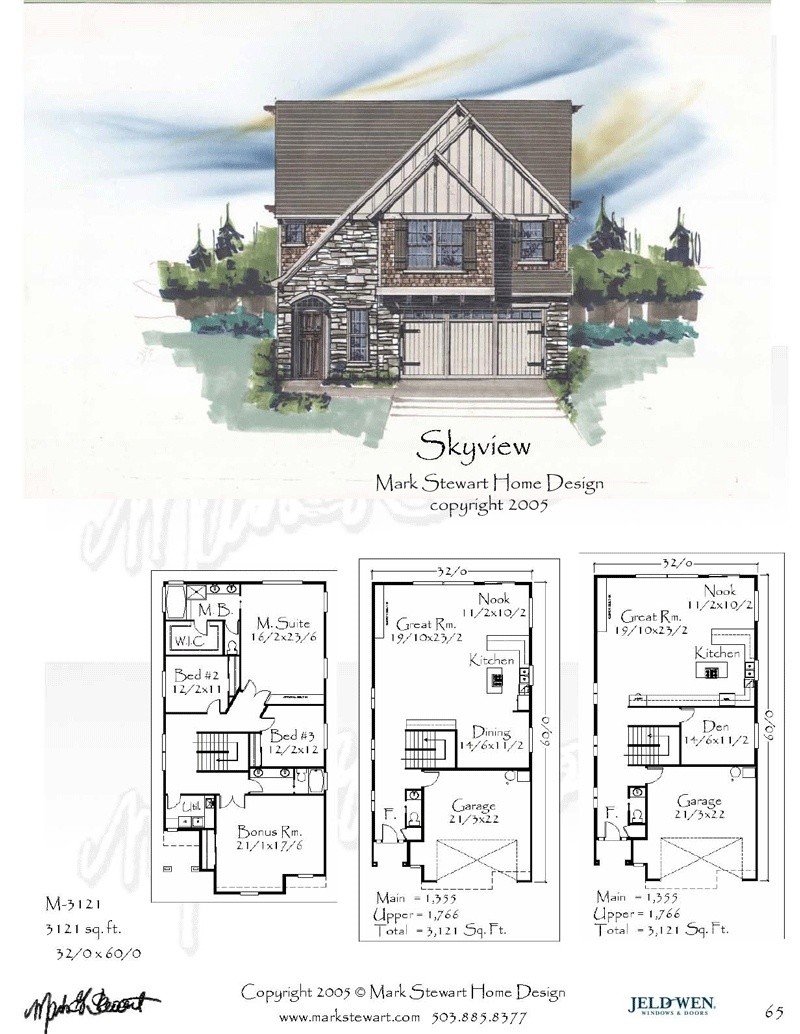
M-3121
This magnificent design works very well for a...
-
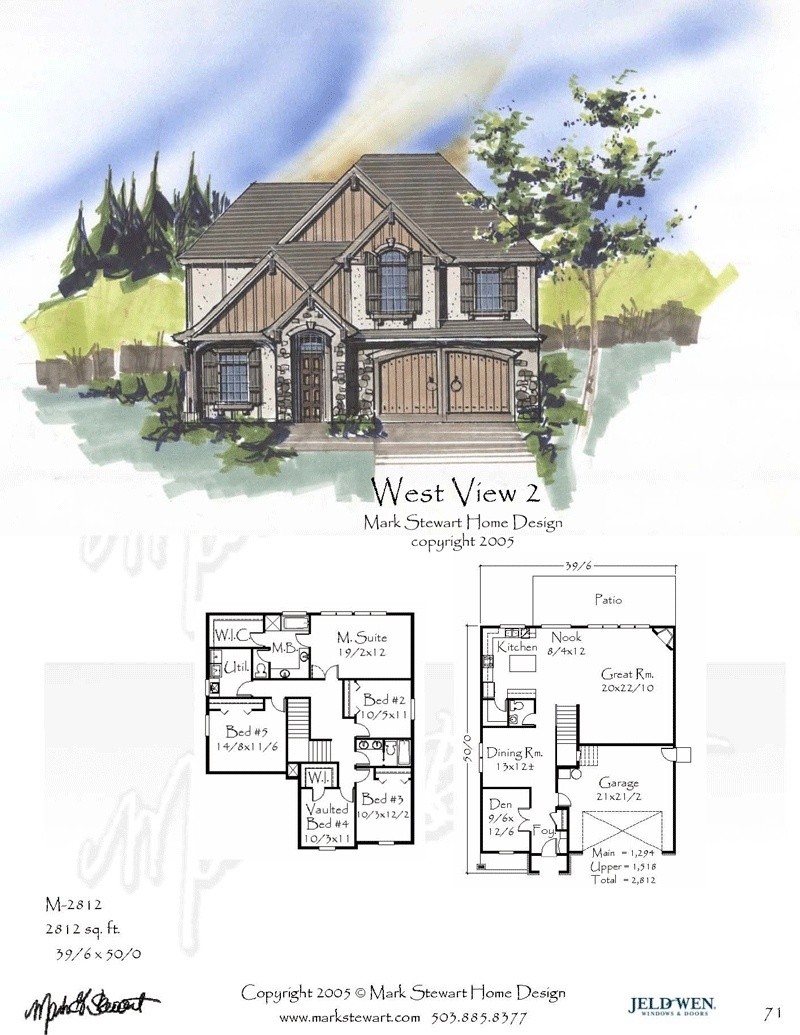
M-2812
This design is a big hit with homebuilders and...
-
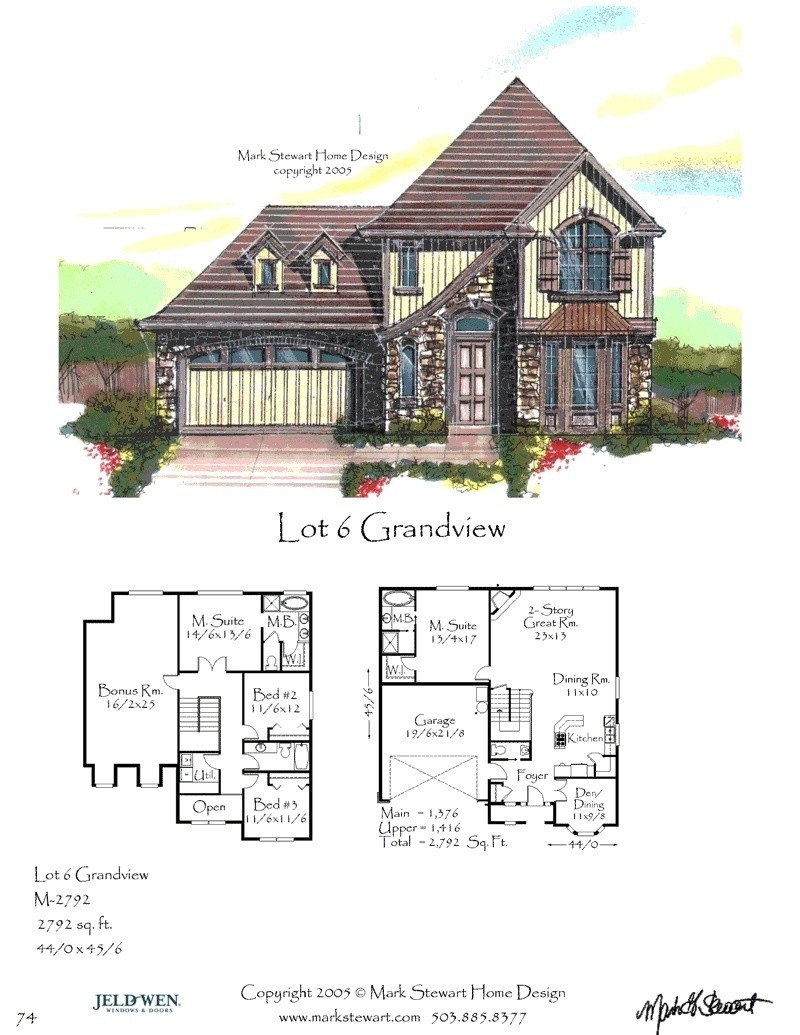
M-2792
Two Master Suites, a huge bonus room and a...
-
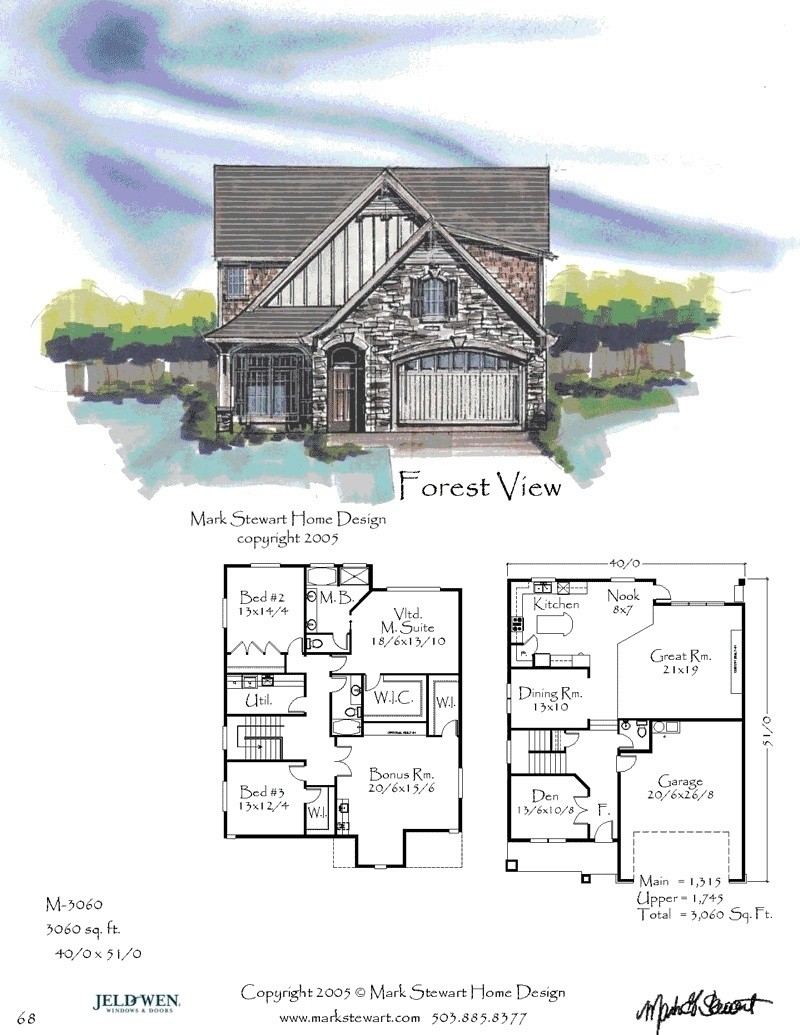
M-3060
A 40 foot wide masterpiece. This design comes...
-
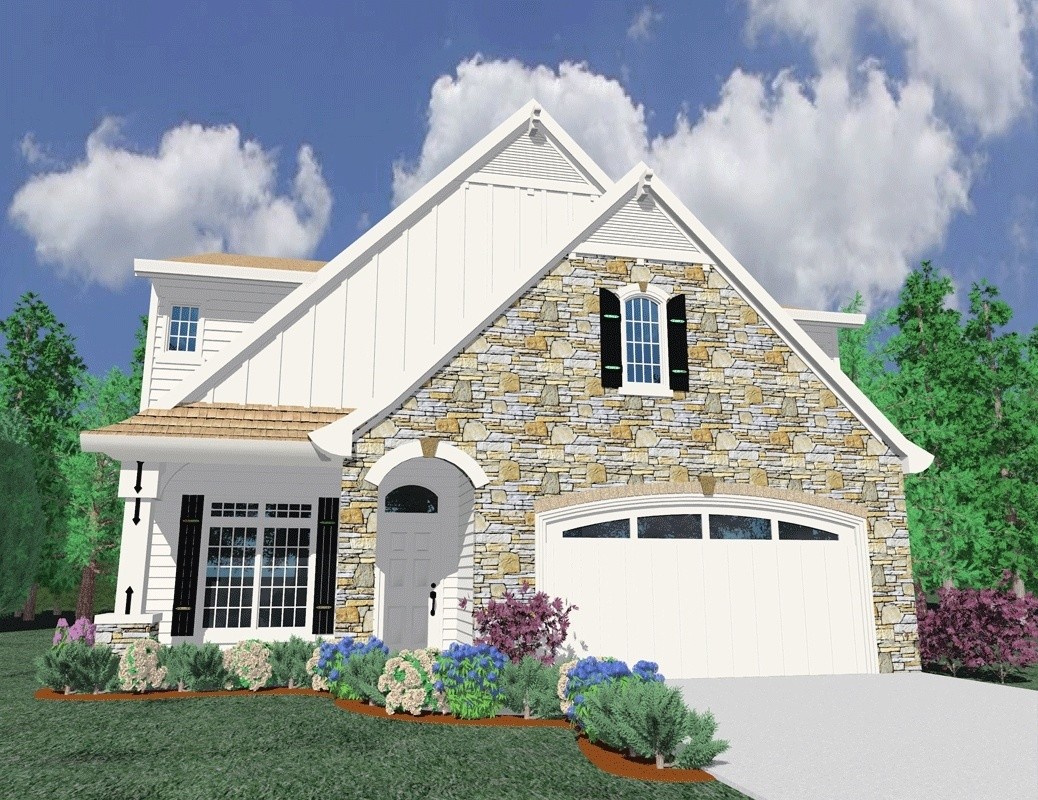
2621edgev
This design is a wonderful solution to a narrow...
-
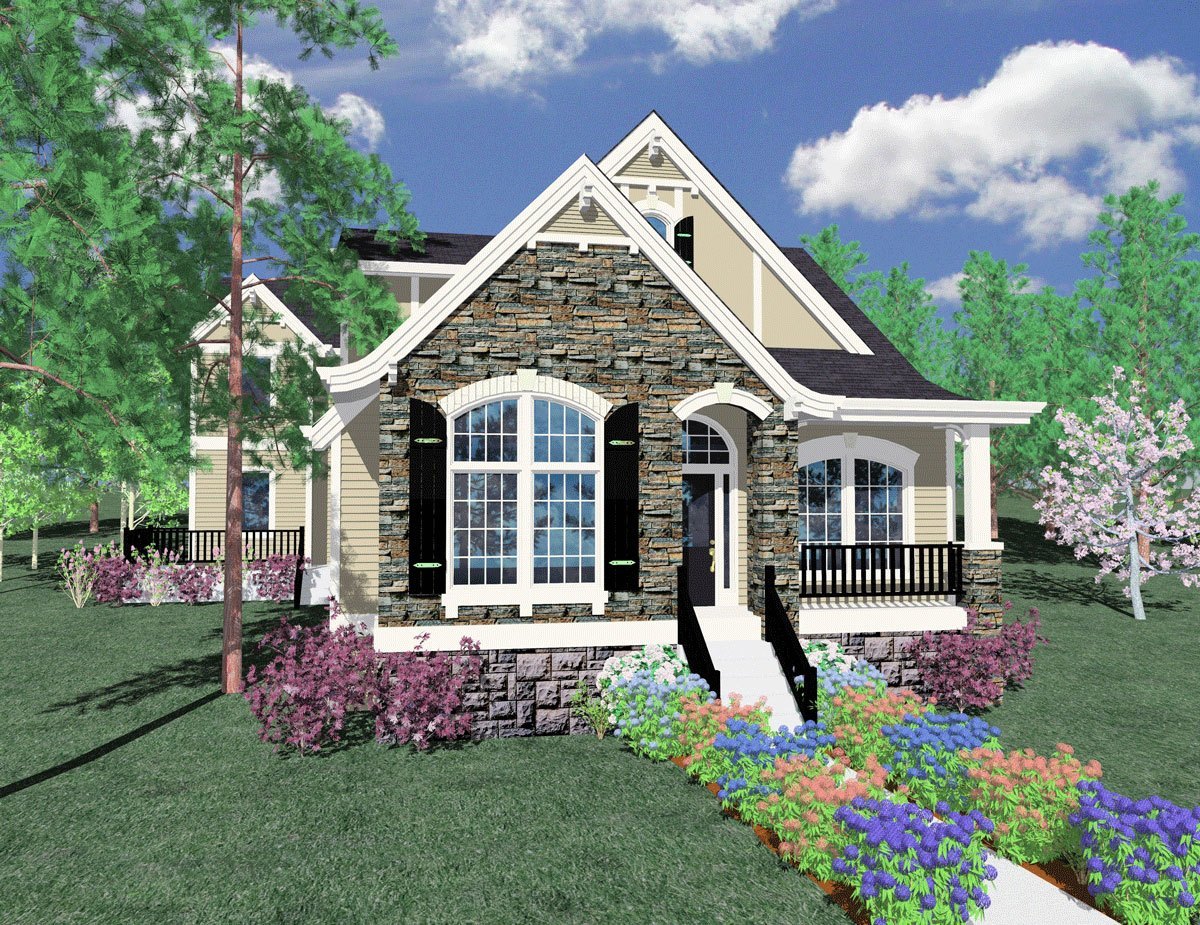
M-1920
This mangificently designed home has a look that...
-
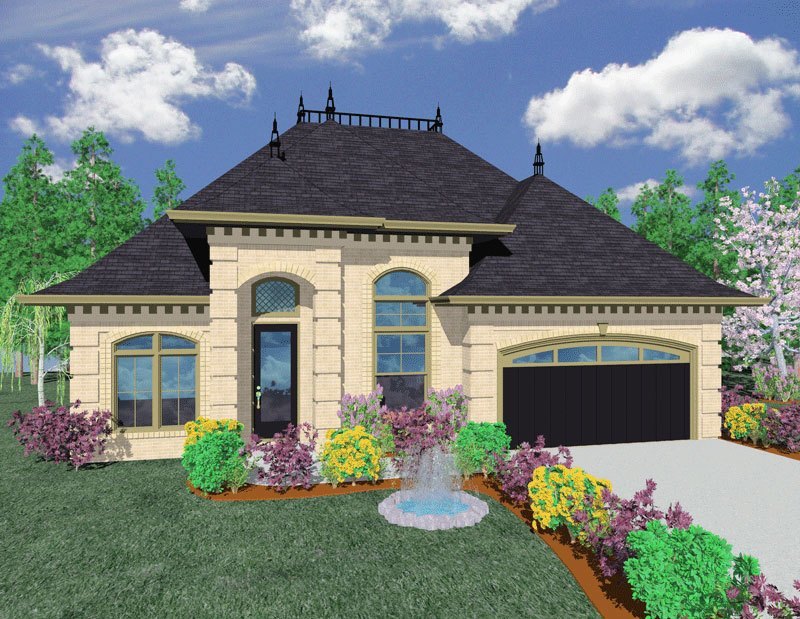
M-1899
This is a stunning one story design with all the...
-
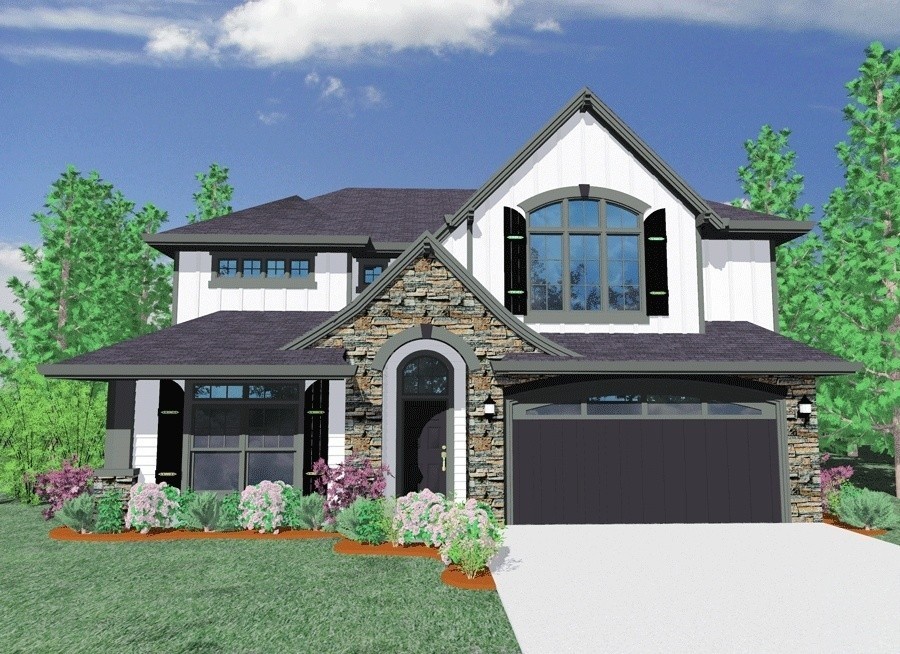
M-3011
This is a fantastic old world elevation to one our...
-
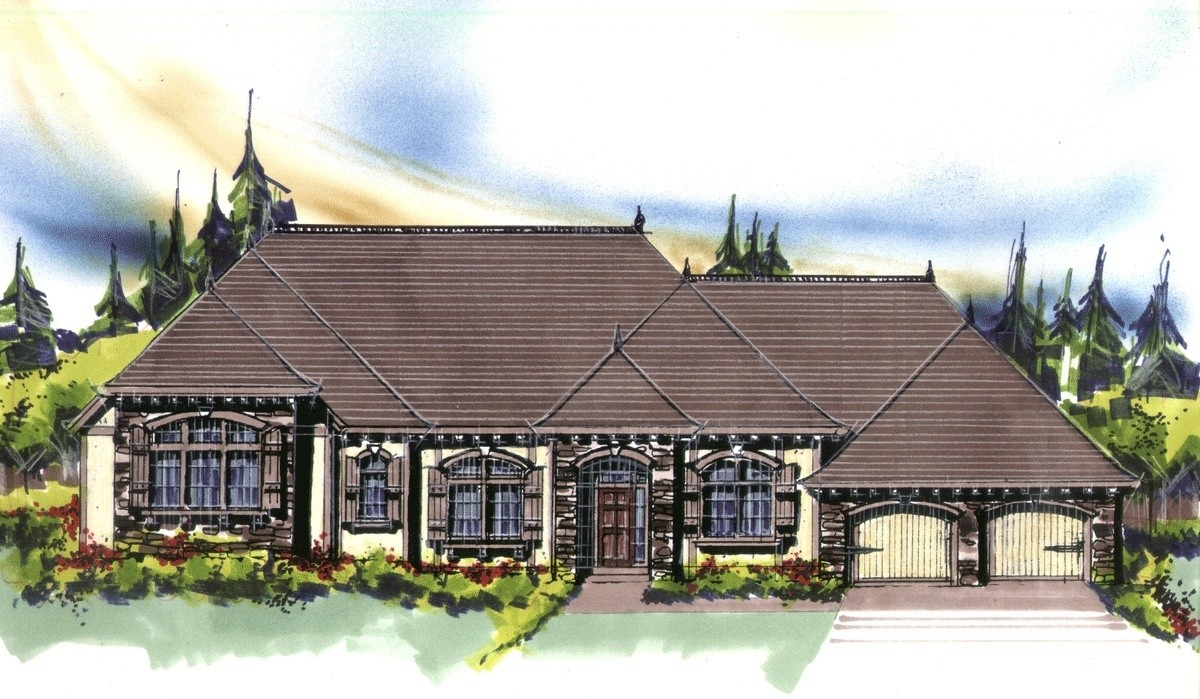
M-2585
This is just a wonderful home design if you have...

