Texas Forever – Rustic Barn Style House Plan
MB-4196
Rustic Barn Style House Plan
Stunning is the only word to describe this rustic barn style house plan. This is the finest you can get if you are looking for the ultimate farmhouse. You’ll not find a single expense spared here in this fantastic floor plan. From the ADU to the pool and the amazing study to the outdoor kitchen, there are hidden goodies around every corner.
The covered porch spans a great deal of the front of the home, where raised flower beds and a courtyard add to the ambience. Walking through the front door will show you the foyer and the amazing home study/library. The central living space is an incredible open concept arrangement. The kitchen, dining, living room, and great room all flow together in harmony, bathed in natural light from the folding doors to the outdoor living area. Behind the kitchen you’ll find a great pantry/prep space with a large flex room connected.
The main wing of guest bedrooms is off to the right, where three bedrooms and a bonus room can be found. The farthest bedroom offers access to the outdoor living space and includes an en suite bathroom and a walk in closet, while the remaining bedrooms share a full bathroom at the end of the hall. Across the home, you can find the fantastic laundry room and access to the upper floor ADU. But first, we should look at the primary bedroom suite.
The primary bedroom includes just about every add on you could want. The vaulted ceiling creates a breathy atmosphere, while private access to the outdoor living space offers cozy relaxation in the summer months. A full wet room handles the bathing duties, and dual sinks, a private toilet, and a huge walk-in closet complete the bathroom.
The ADU above the garage takes this home to the next level in every sense of the word. If you want to run a vacation rental, have a private home getaway, or just have the ultimate space for an overnight guest, this has you covered. A kitchen, full bathroom, laundry machines, large storage space, and closet mean you’ll never to leave except to get groceries.
Collaboration defines our business ethos, demonstrating our enthusiasm to collaborate with customers in shaping a design that mirrors their tastes and needs. Immerse yourself in our diverse range of customizable home plans and let your creative spirit roam free. If the notion of personalizing appeals to you, feel free to make contact. Together, we can create not just a striking home but also a welcoming living area tailored precisely to your vision.

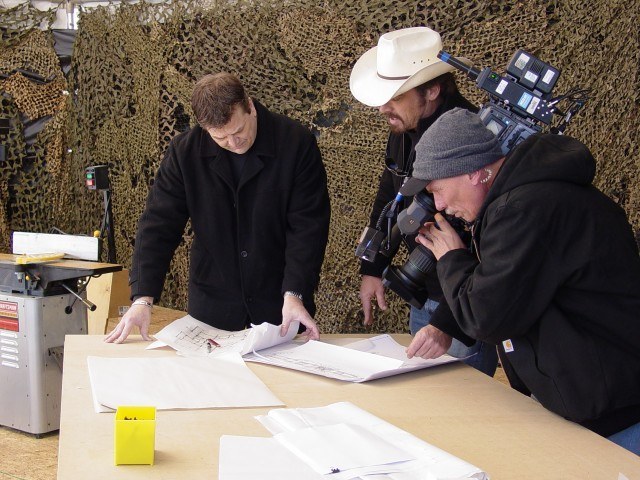
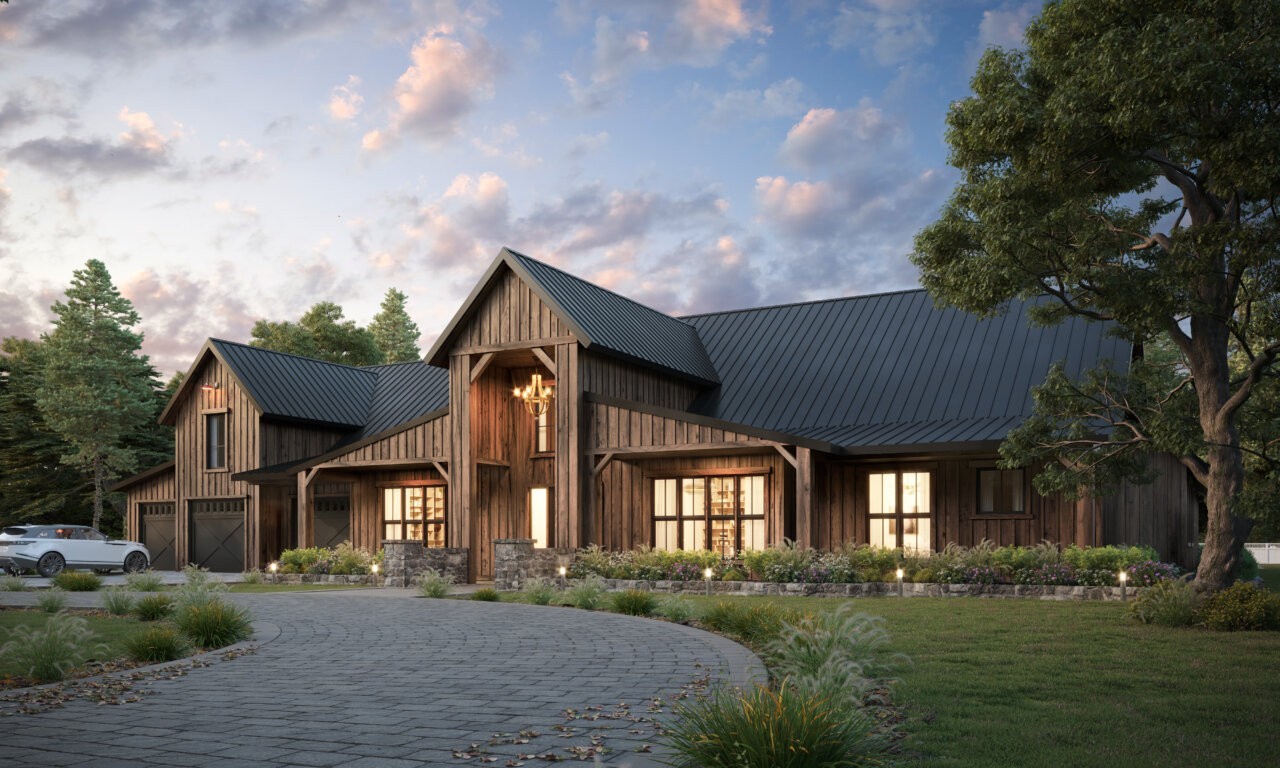
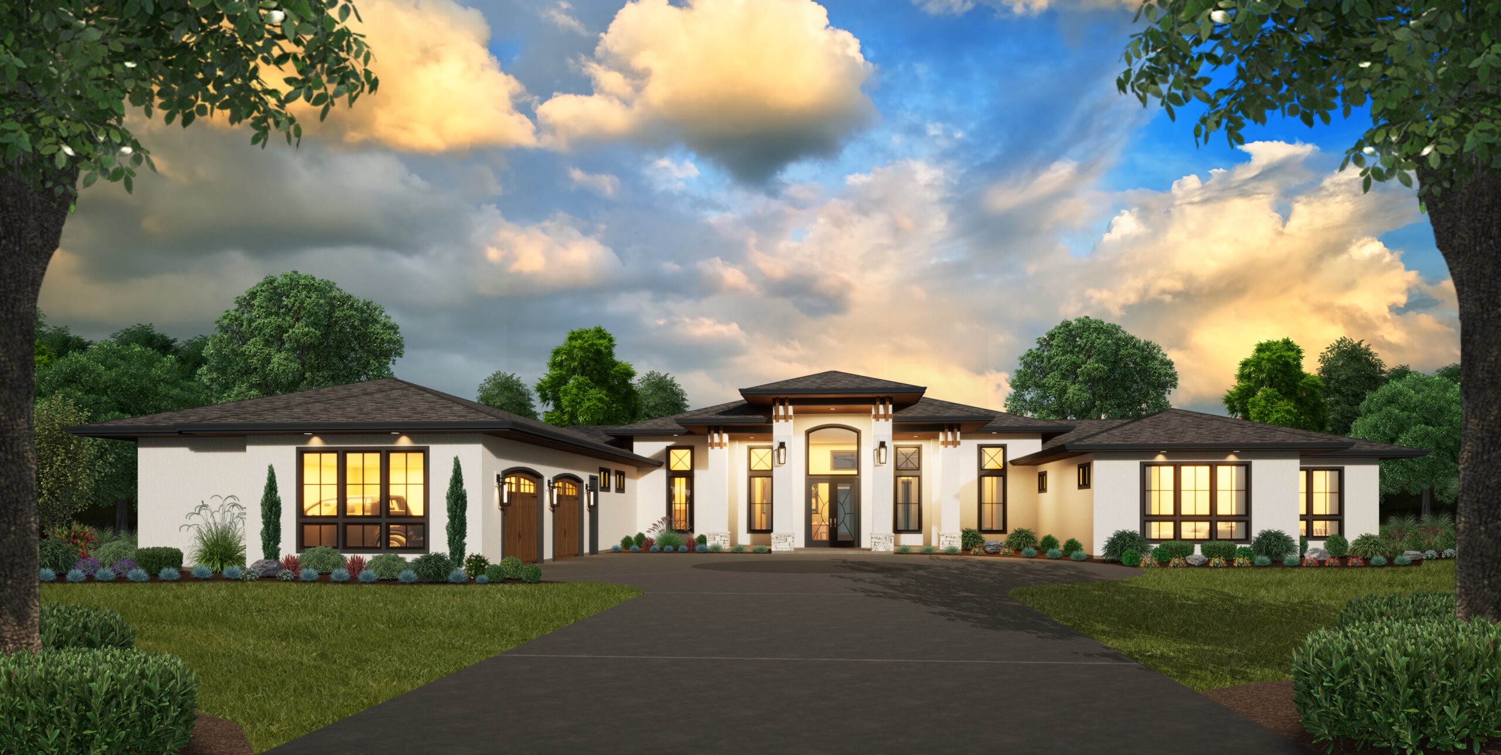
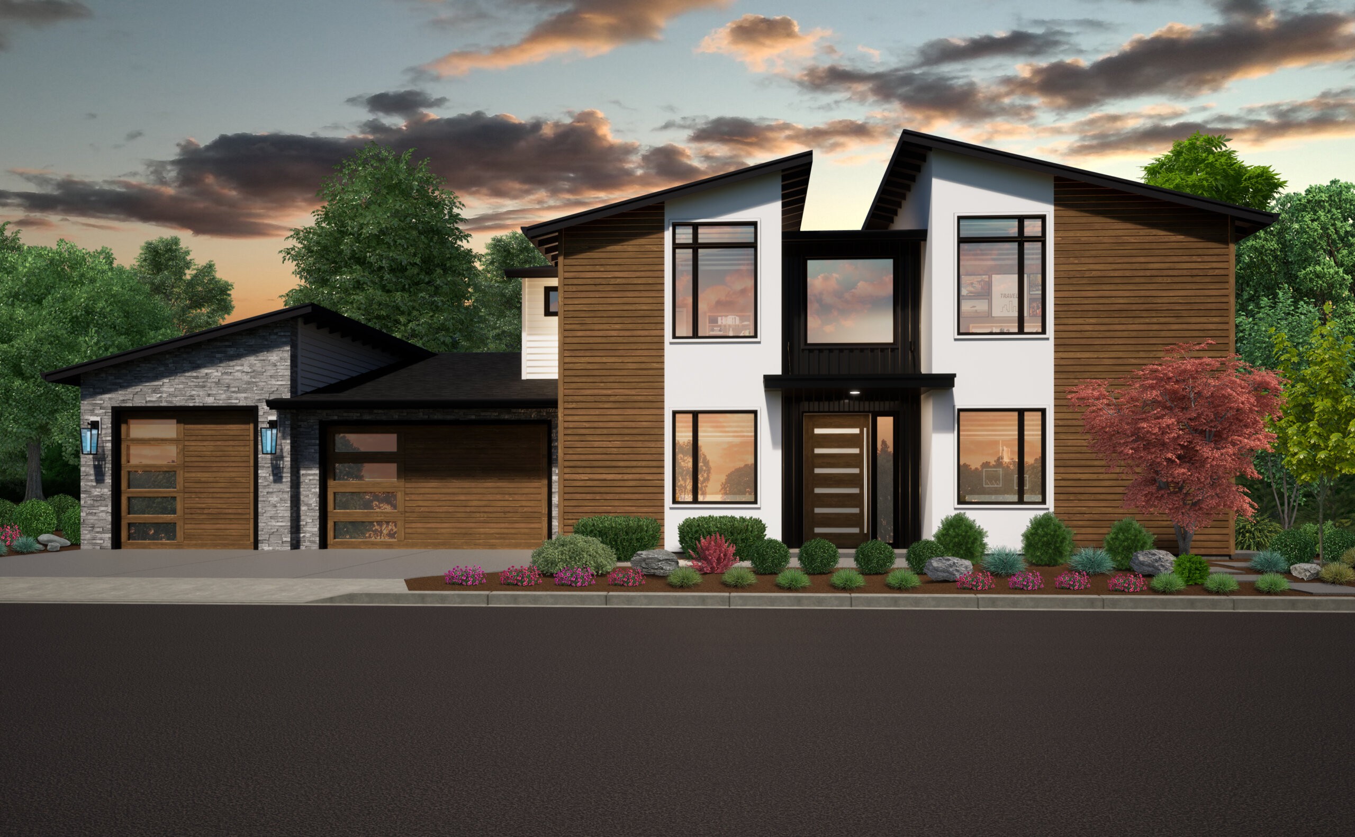
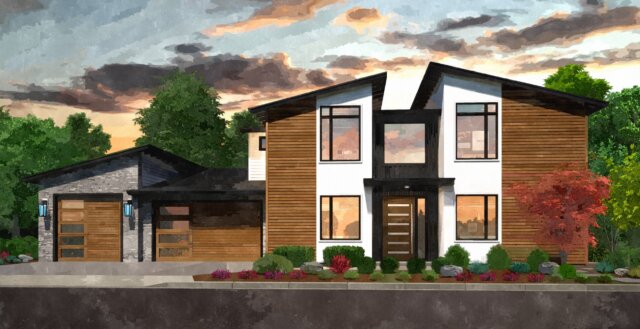 Are you looking for a home that ticks all the boxes and then some? Well look no further, because this two story Modern luxury home is all that and a few bags of chips. From the classy, modern exterior to the unbelievable floor plan, this home will blow you away.
Are you looking for a home that ticks all the boxes and then some? Well look no further, because this two story Modern luxury home is all that and a few bags of chips. From the classy, modern exterior to the unbelievable floor plan, this home will blow you away.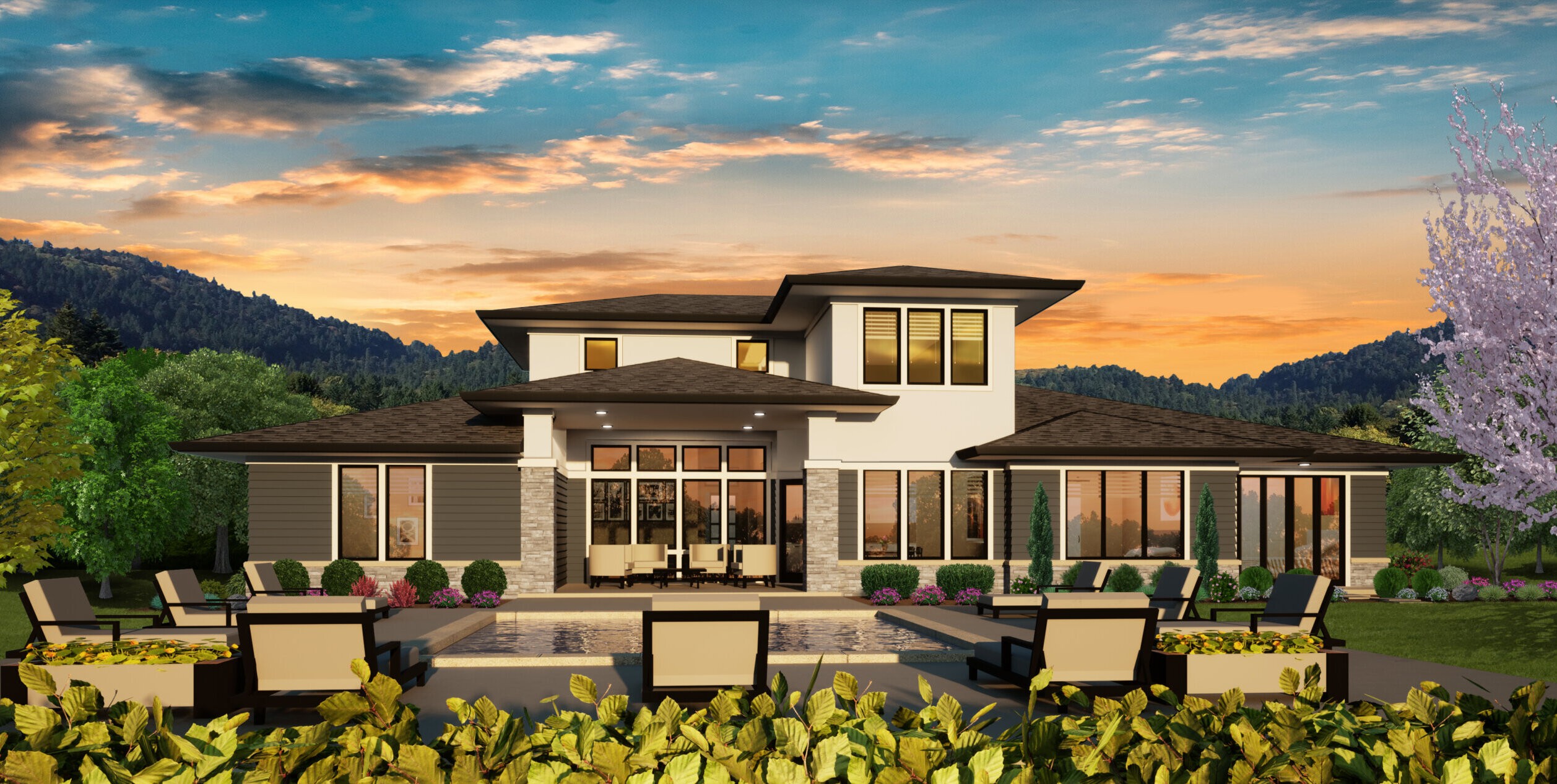
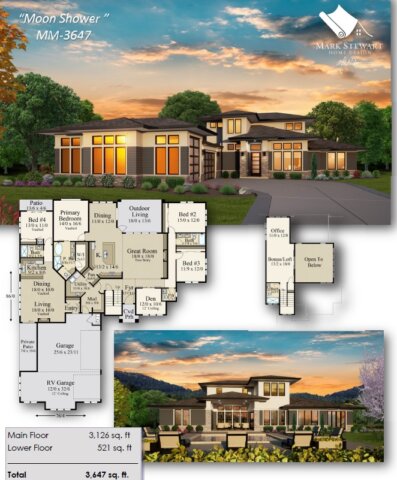 You have found an incredible Modern Multi-Generational Home Design that solves most possible living scenarios with grace and beauty. The main core of this
You have found an incredible Modern Multi-Generational Home Design that solves most possible living scenarios with grace and beauty. The main core of this 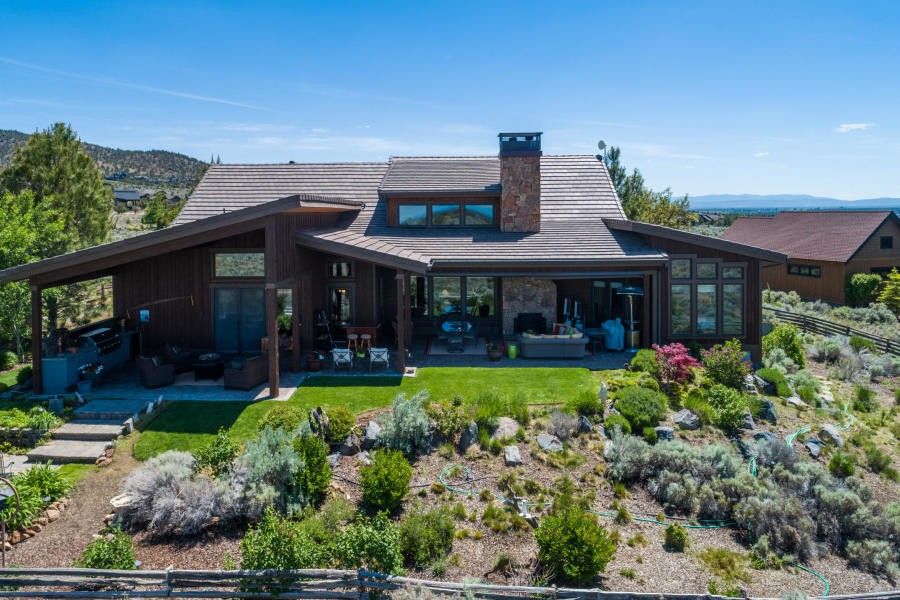
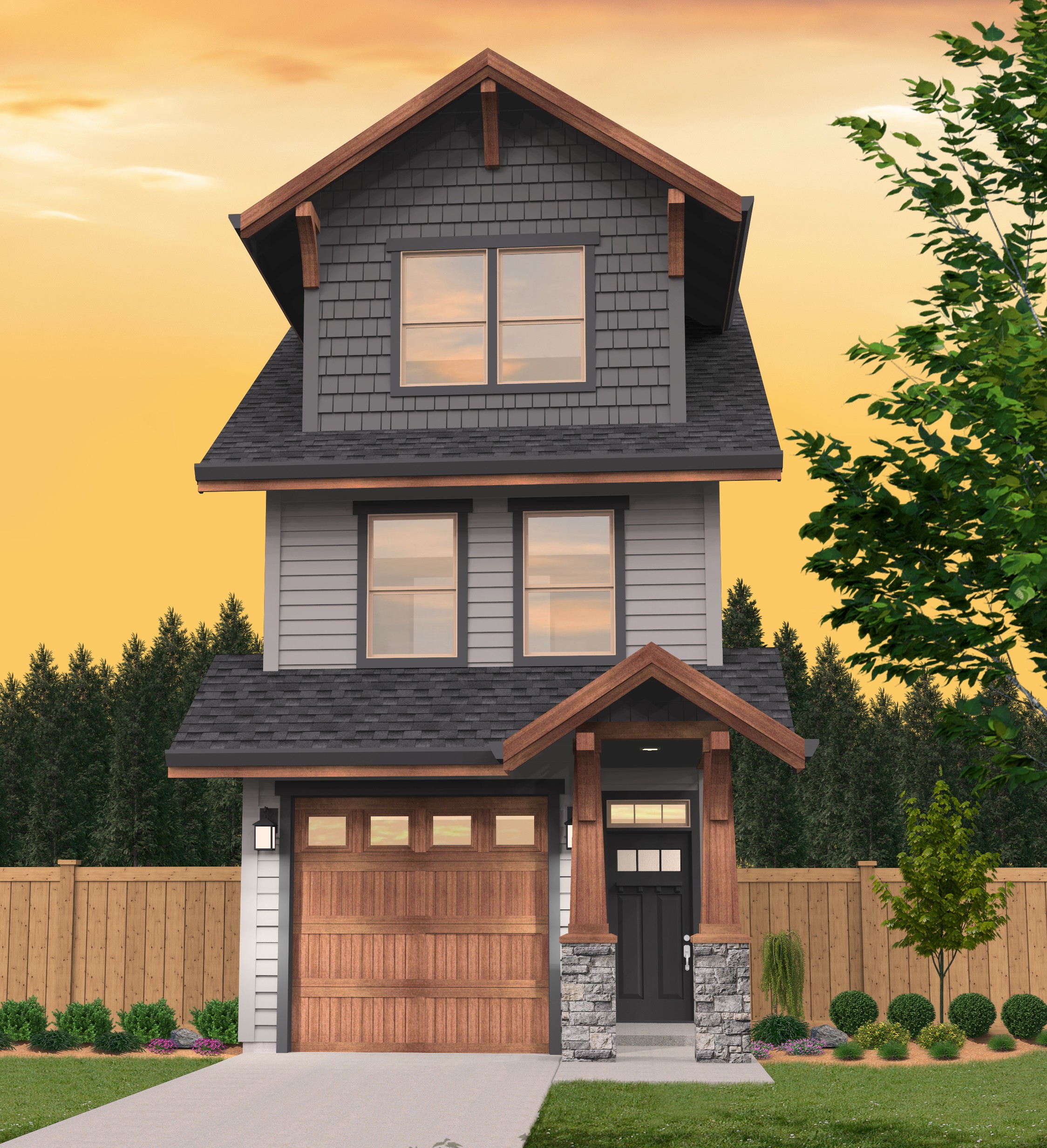

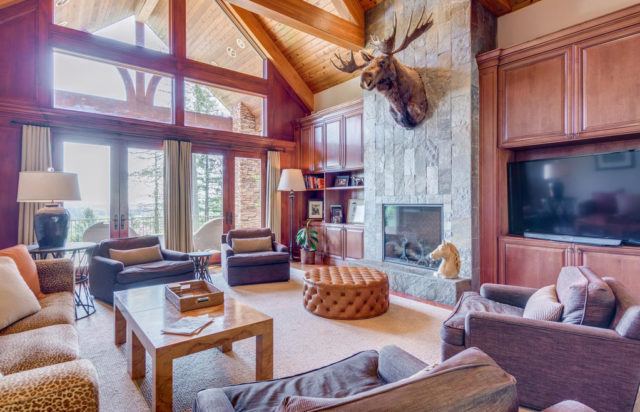 This is quite possibly the ultimate lodge home. Coming in at over 7000 square feet, this is a stunning mansion fit for the top of a mountain or any lot with 360 degree views. The grand driveway delivers you to either the vaulted porte cochere or the massive six car garage.
This is quite possibly the ultimate lodge home. Coming in at over 7000 square feet, this is a stunning mansion fit for the top of a mountain or any lot with 360 degree views. The grand driveway delivers you to either the vaulted porte cochere or the massive six car garage.
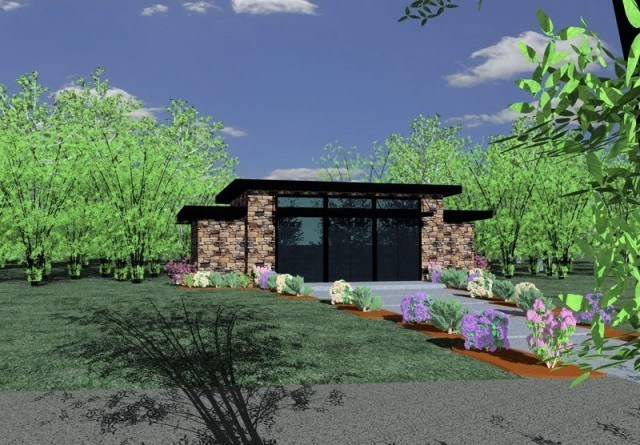 This 473 square foot Modern
This 473 square foot Modern 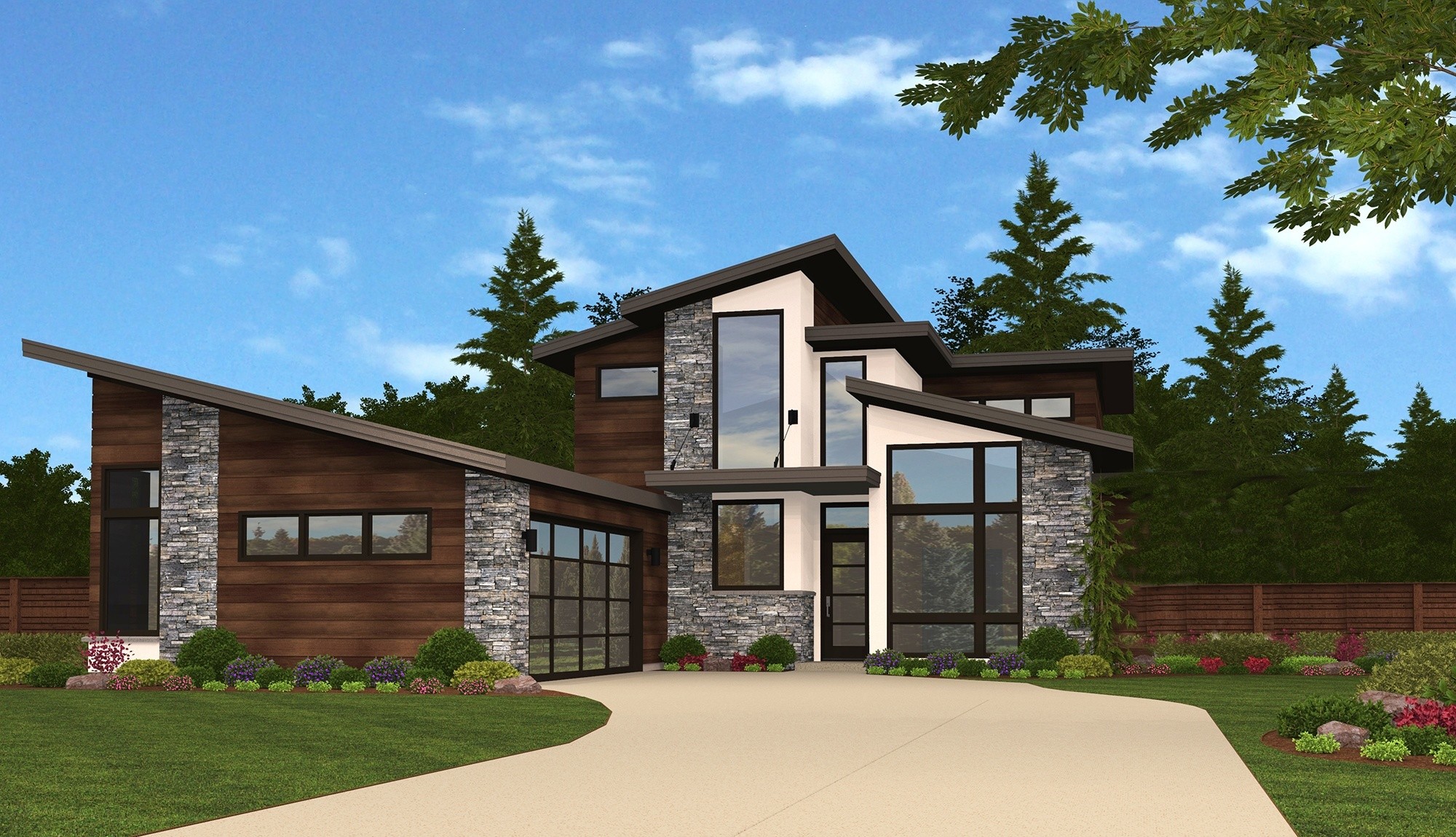
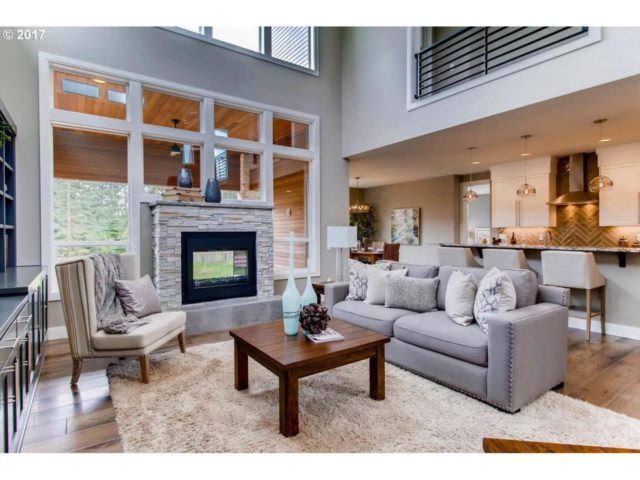 For those who crave
For those who crave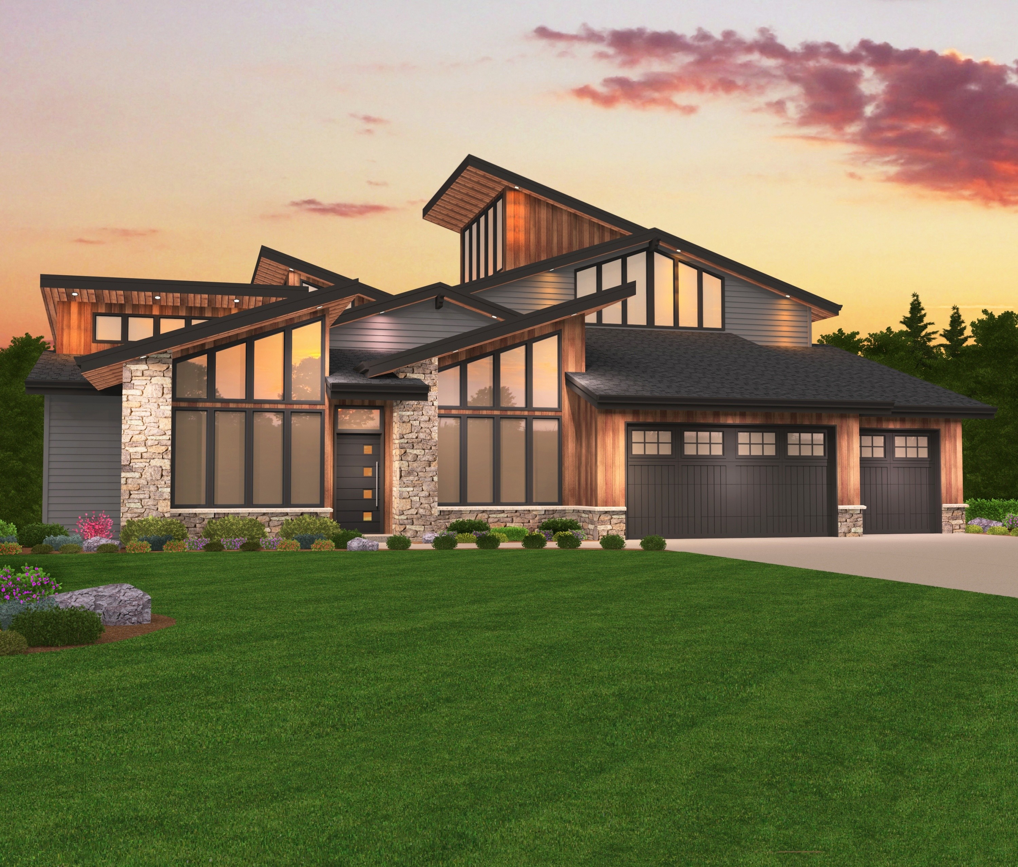
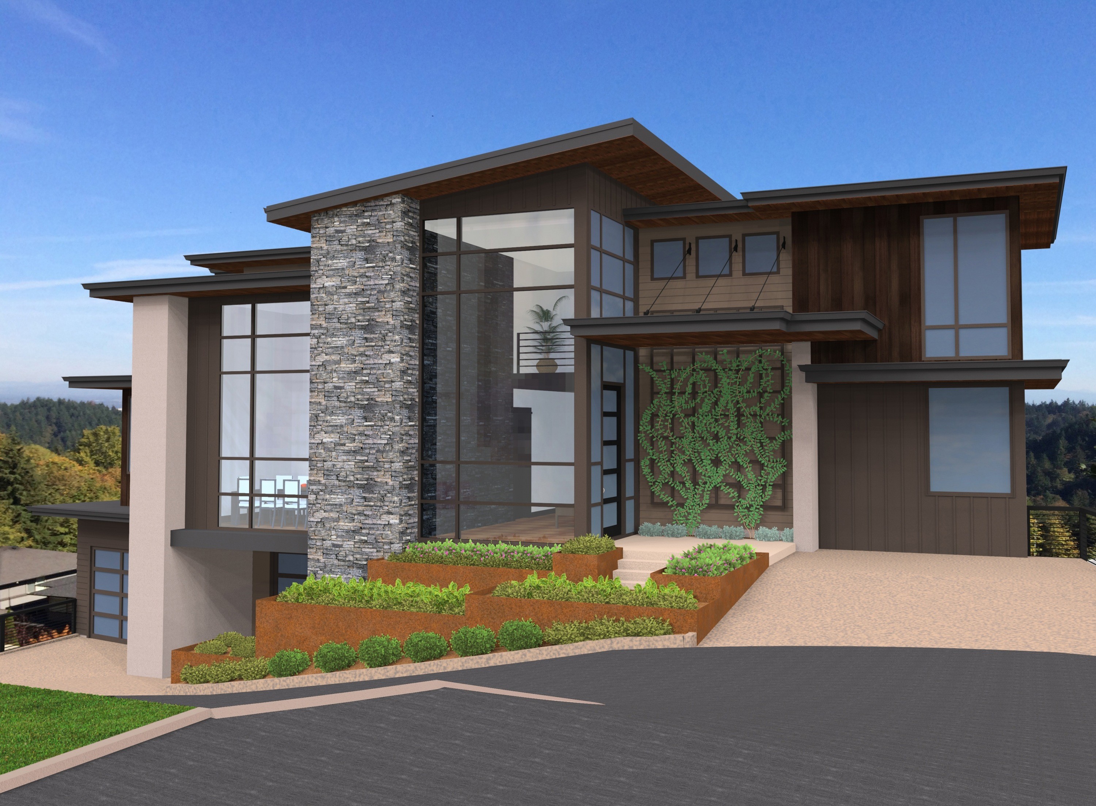

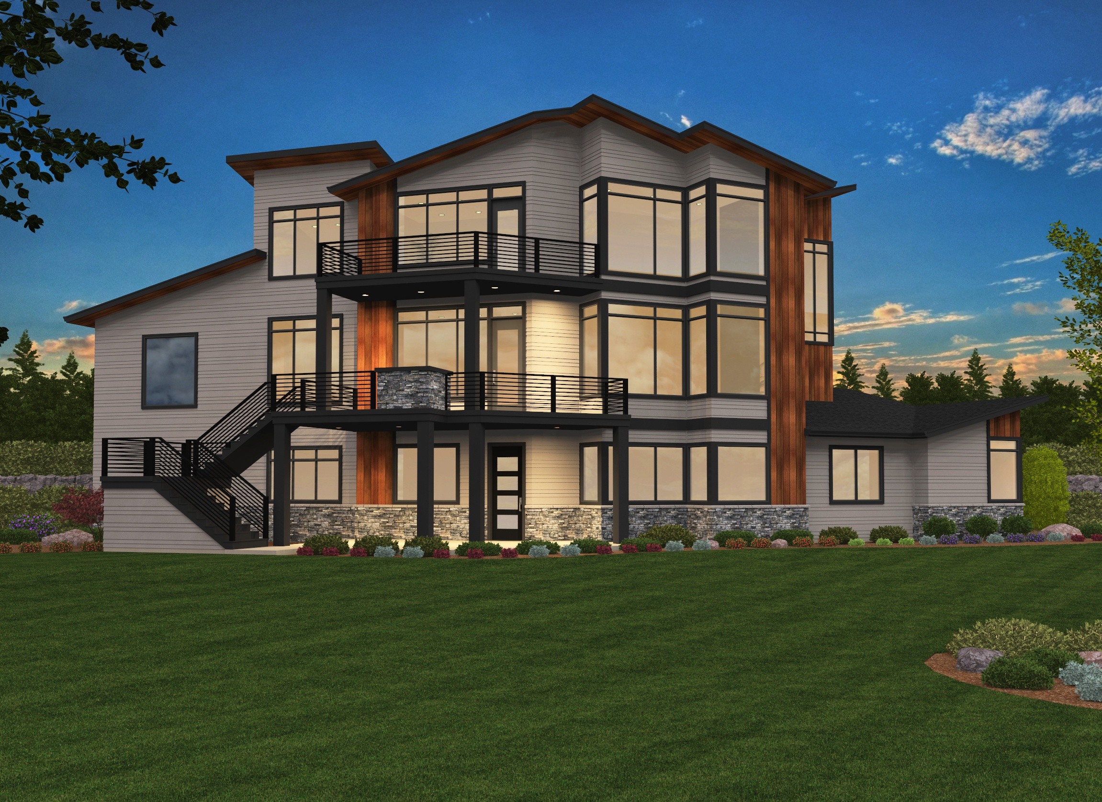
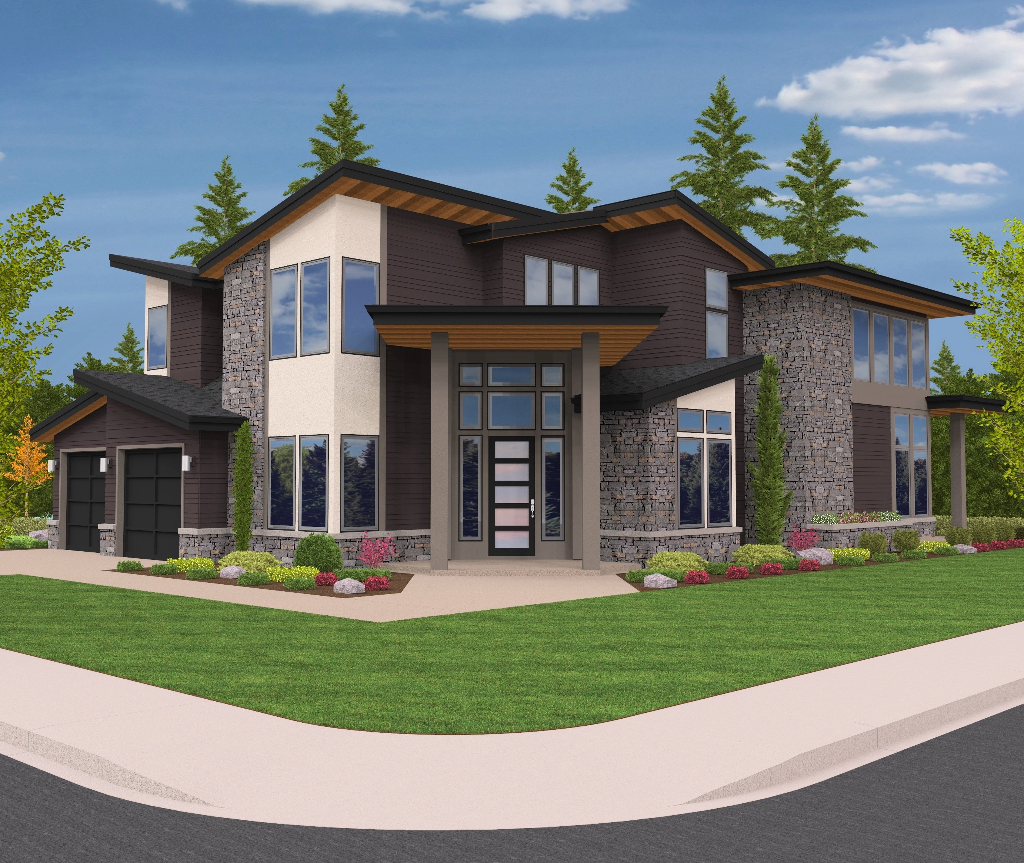
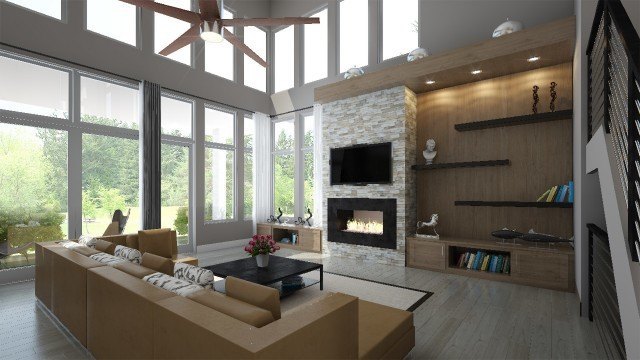 This striking
This striking 
