Craftsman House Plans
Showing 141–160 of 374 results
-
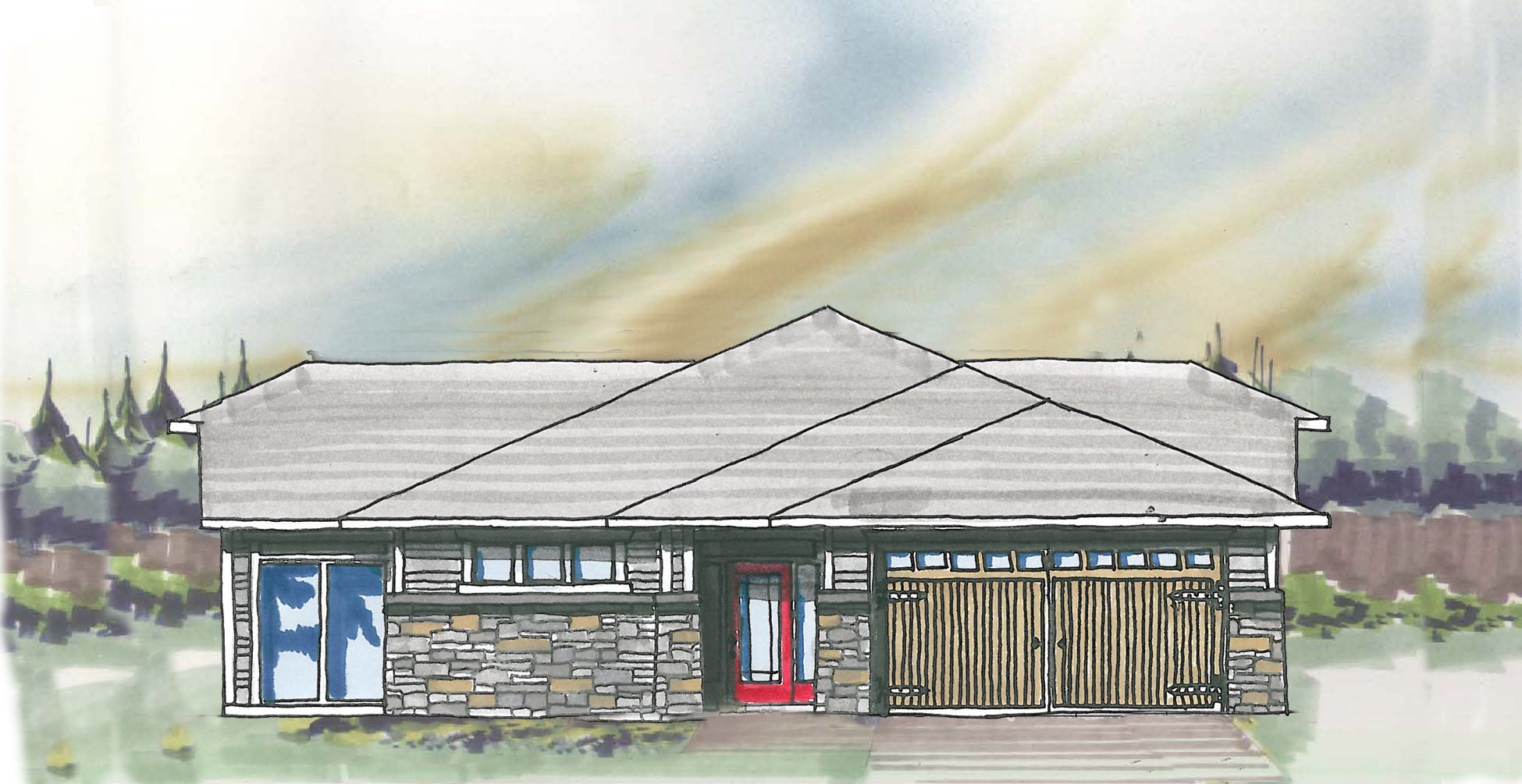
M-2214-KG
A Transitional, Craftsman, and Contemporary Style,...
-

M-2316-Leg
This Traditional, Craftsman, and Country Styles,...
-
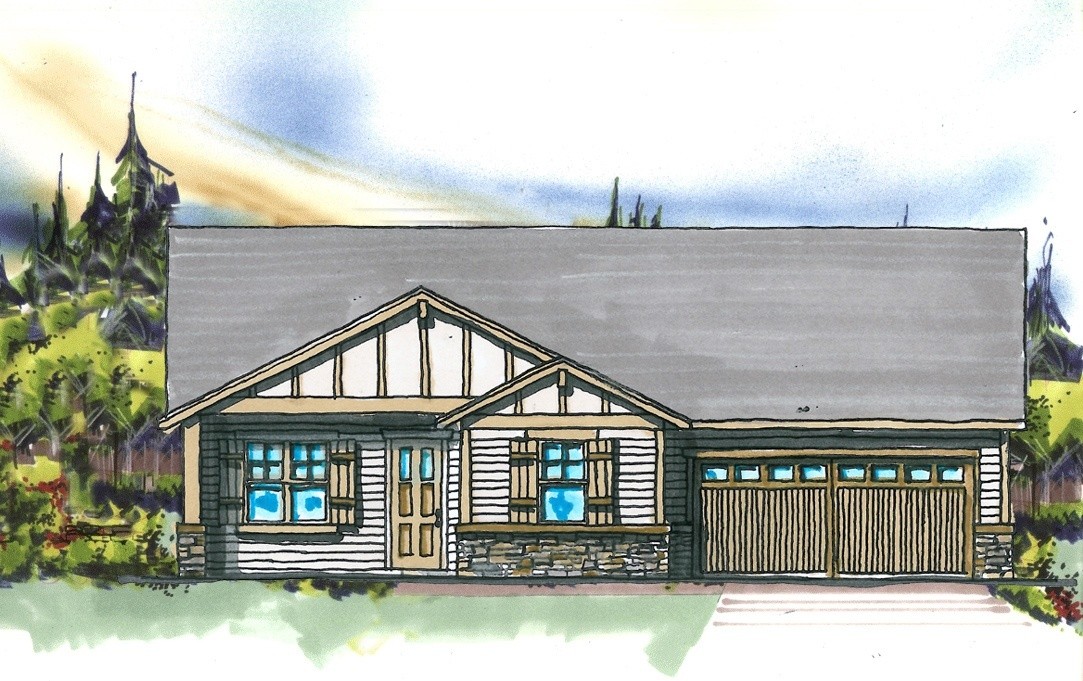
M-2154R
The Drake is of Traditional, Craftsman, and...
-
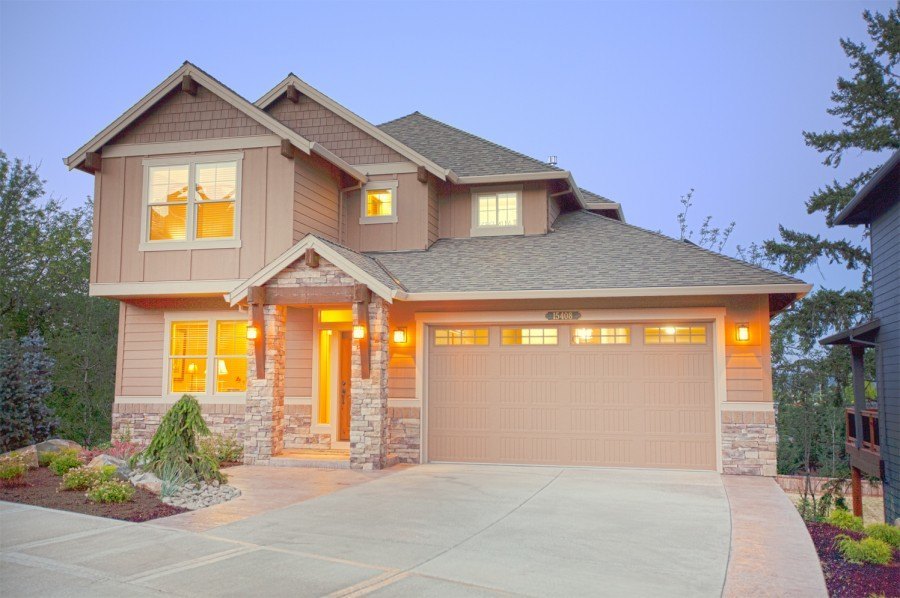
M-3015TH
This Traditional, Transitional, and Craftsman...
-

M-2325 THM
The Timberland is of Transitional, Craftsman, and...
-
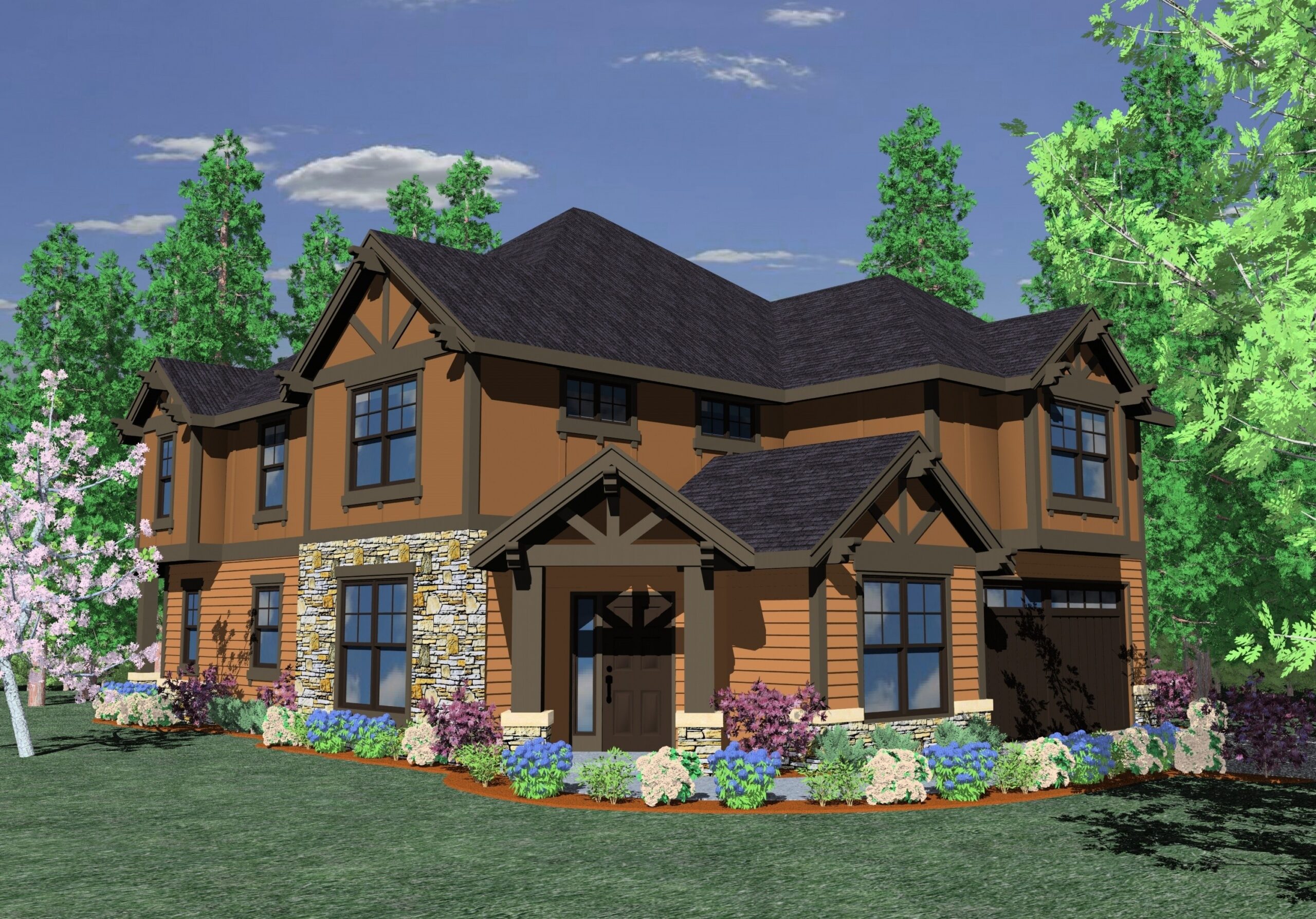
M-2902-Leg
Traditional, Craftsman, and Lodge Styles, the...
-
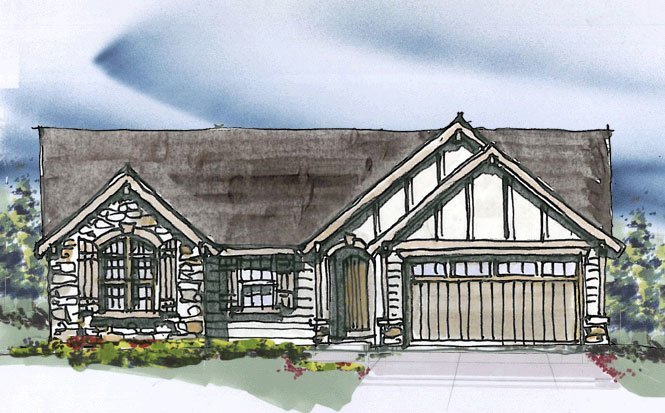
M-1863-GFH
Traditional, Craftsman, and French Country styles,...
-
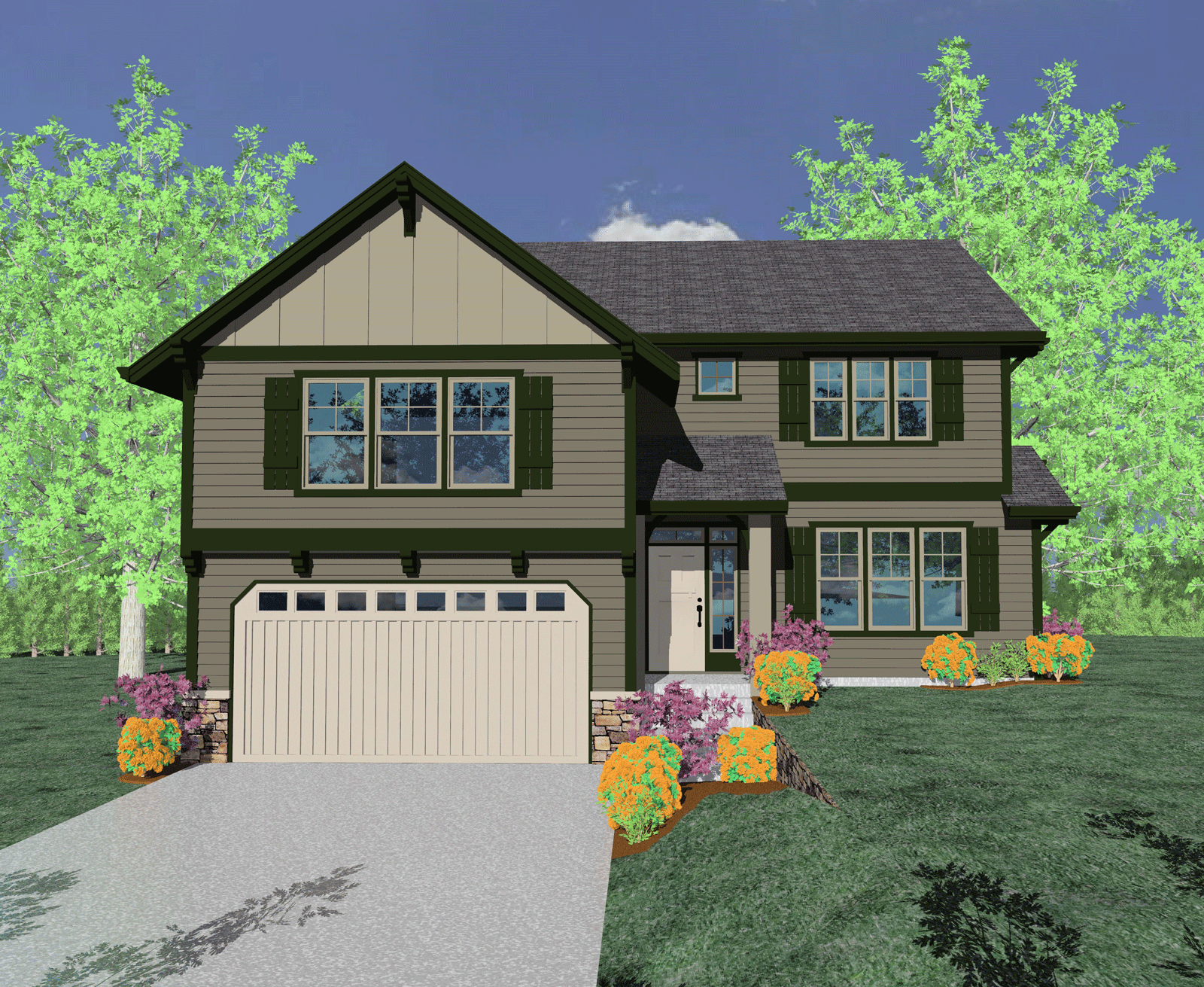
M-2865GFH
Traditional, Craftsman, and Country styles, the...
-
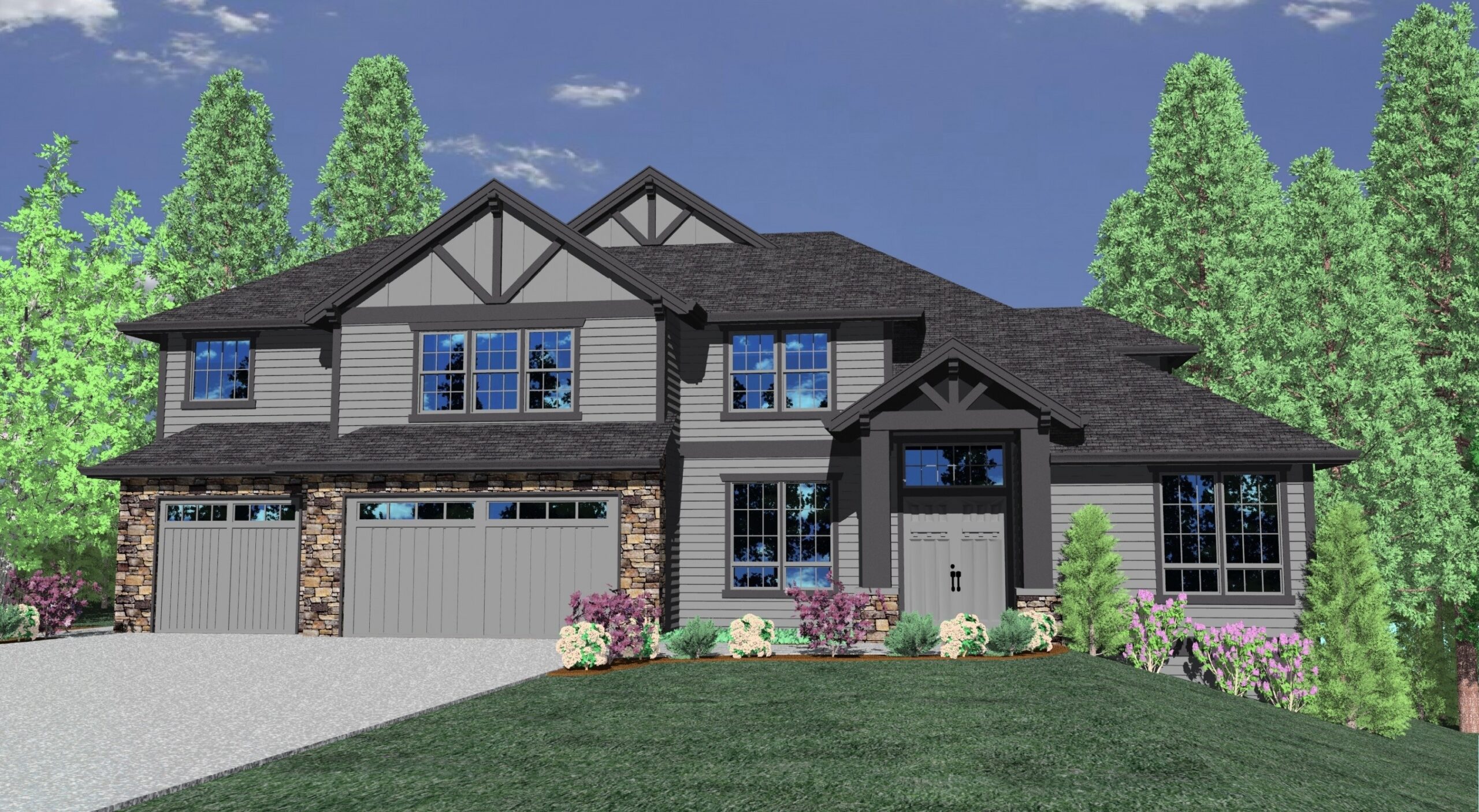
M-3876GFH
Traditional, Transitional, and Craftsman styles,...
-
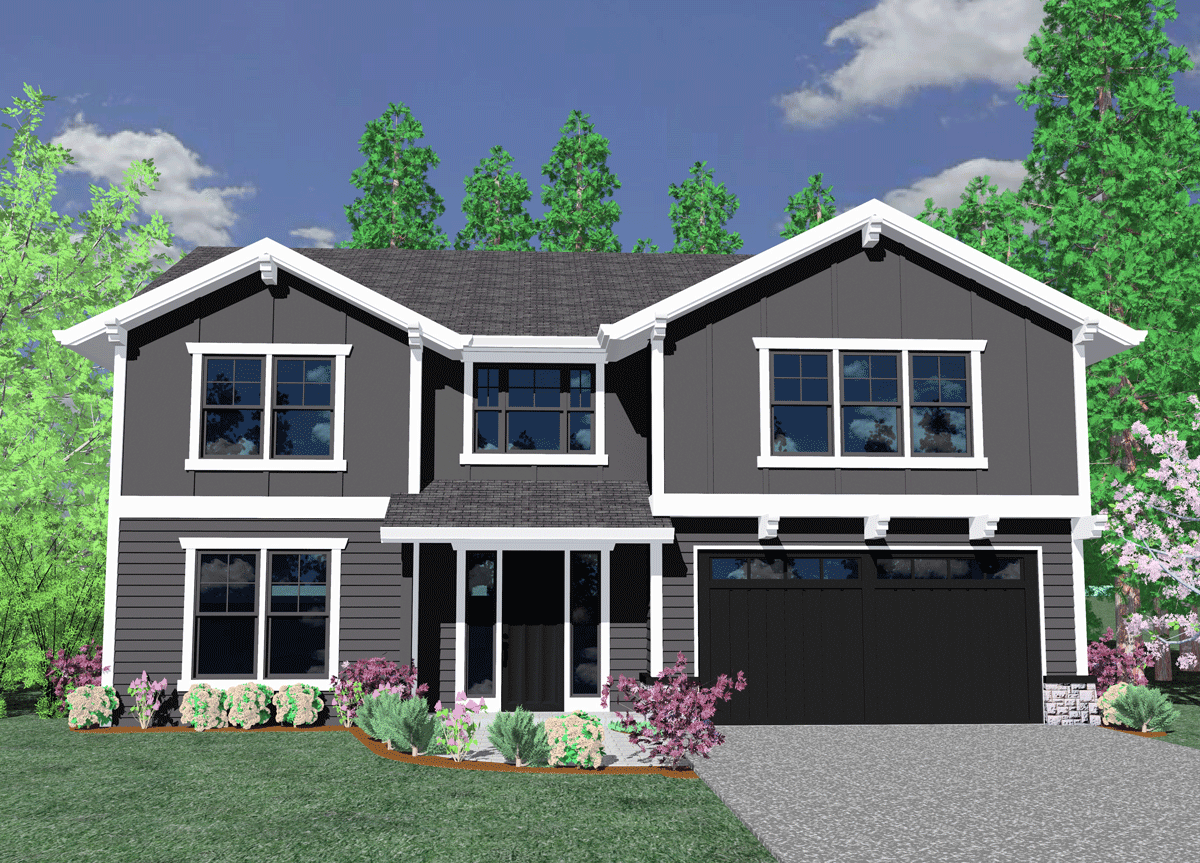
M-2653GFH
The Gramercy house plan truly features everything...
-
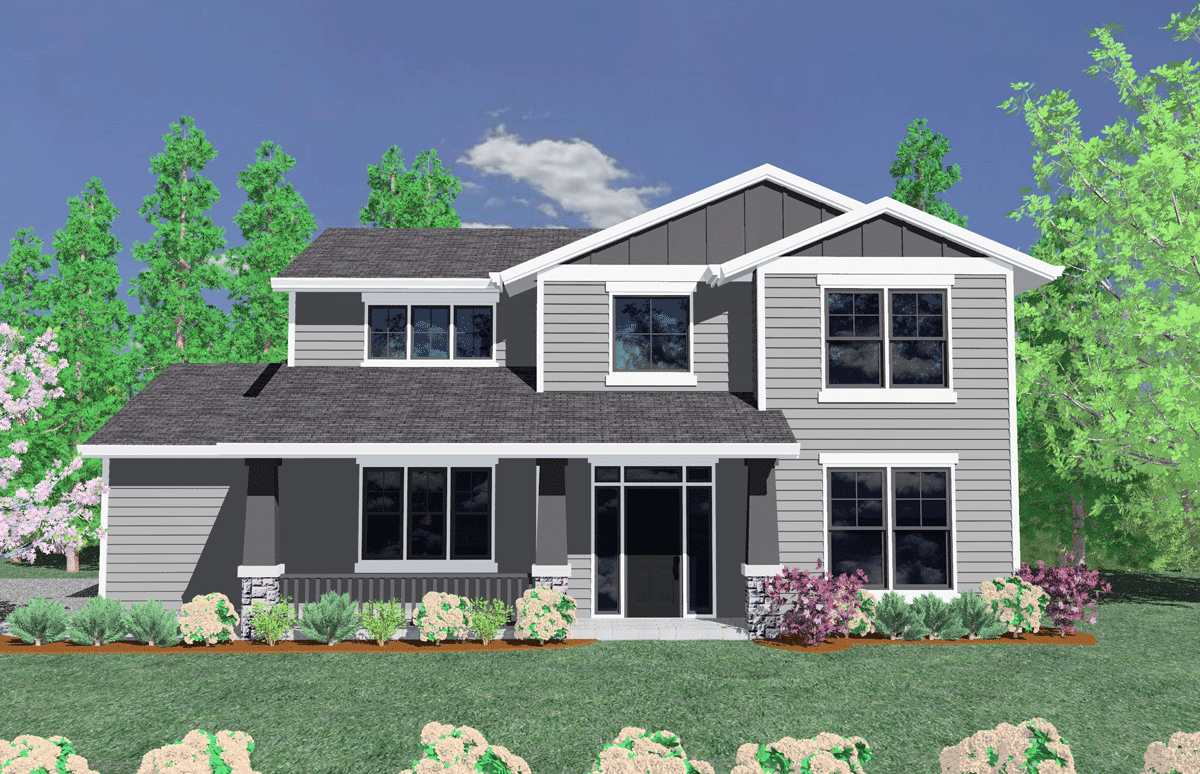
M-1757BC
Traditional, Transitional, and Craftsman styles,...
-
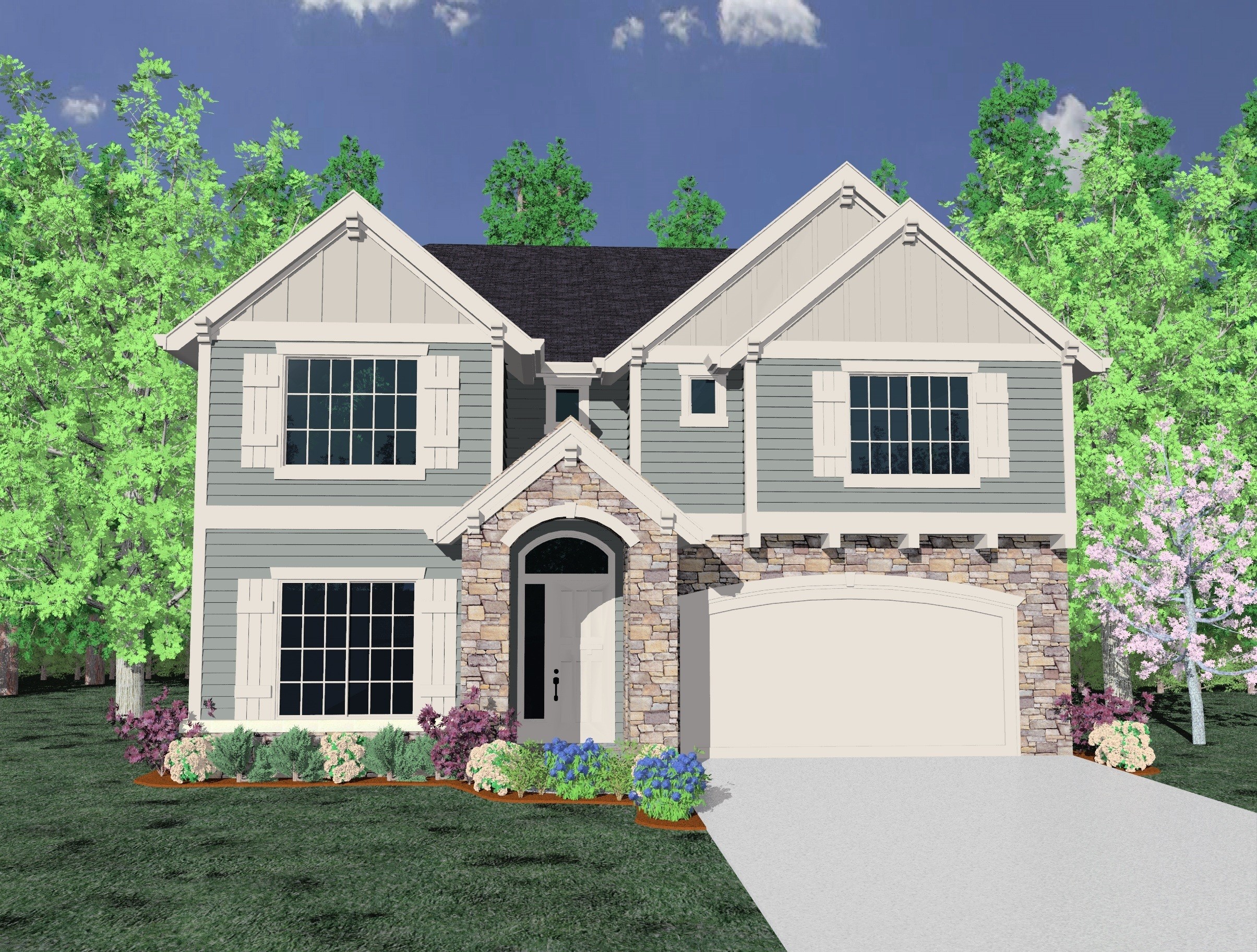
M-3396GFH
Traditional, transitional, and craftsman styles,...
-
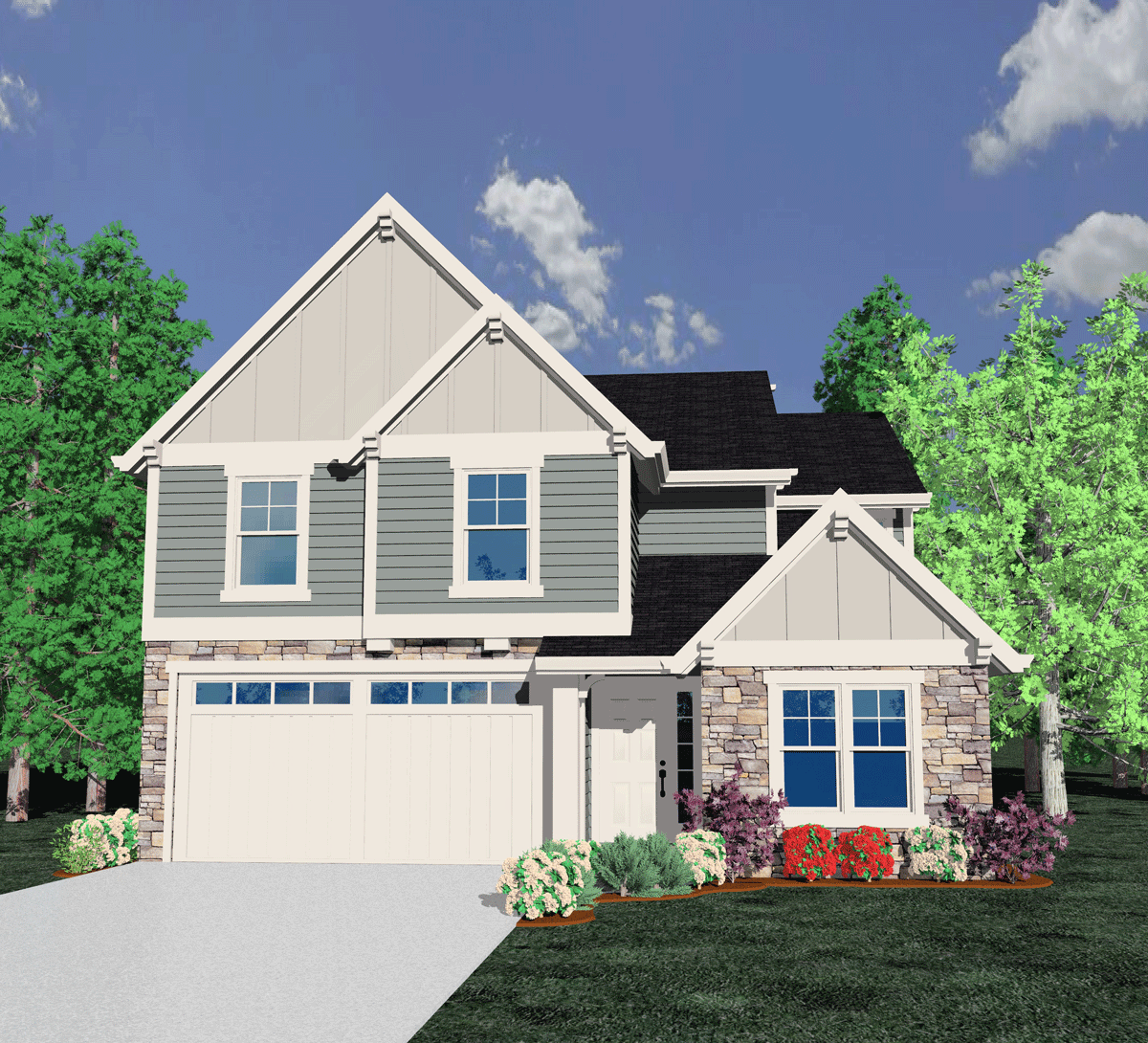
M-2385TH
At only 35 feet in width you will find a large...
-
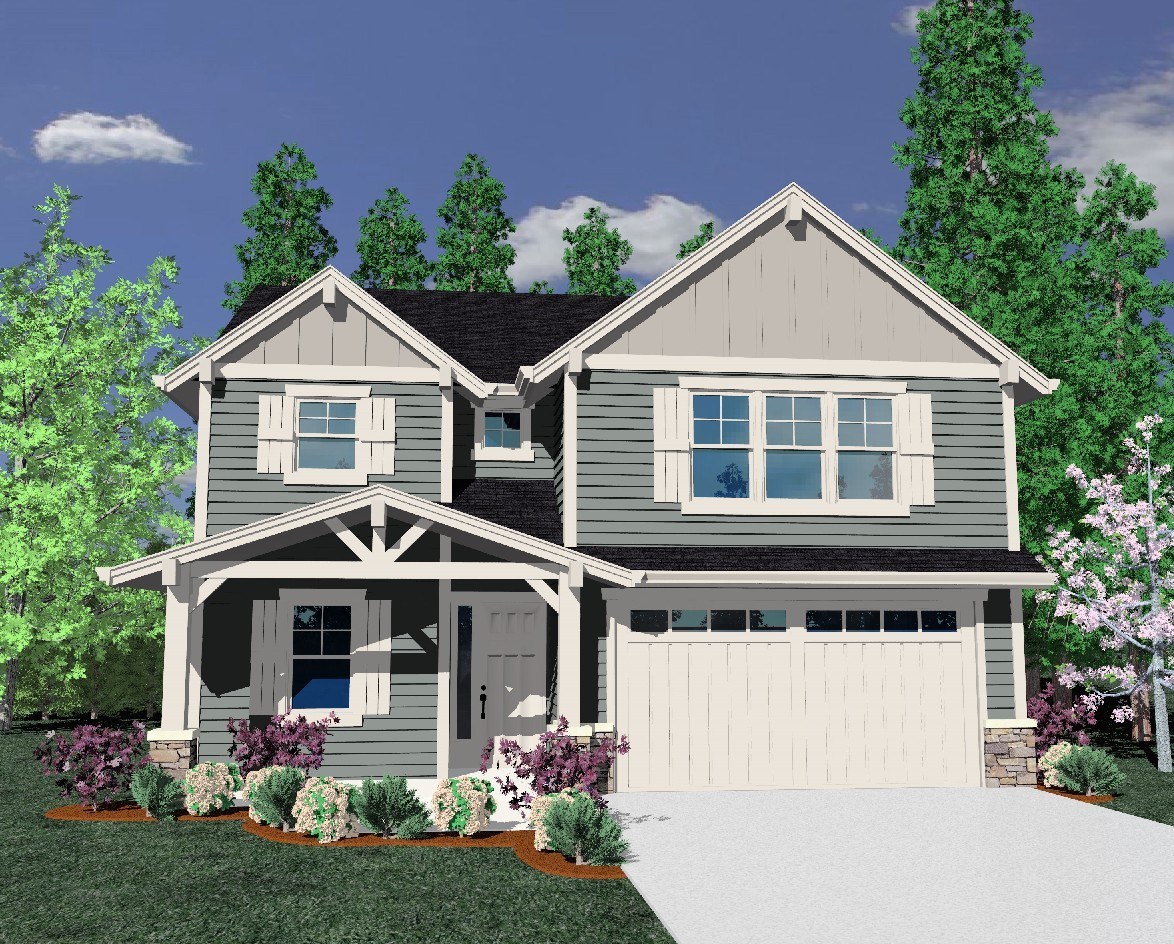
M-2199GFH
A very Popular Craftsman House Plan that fits...
-
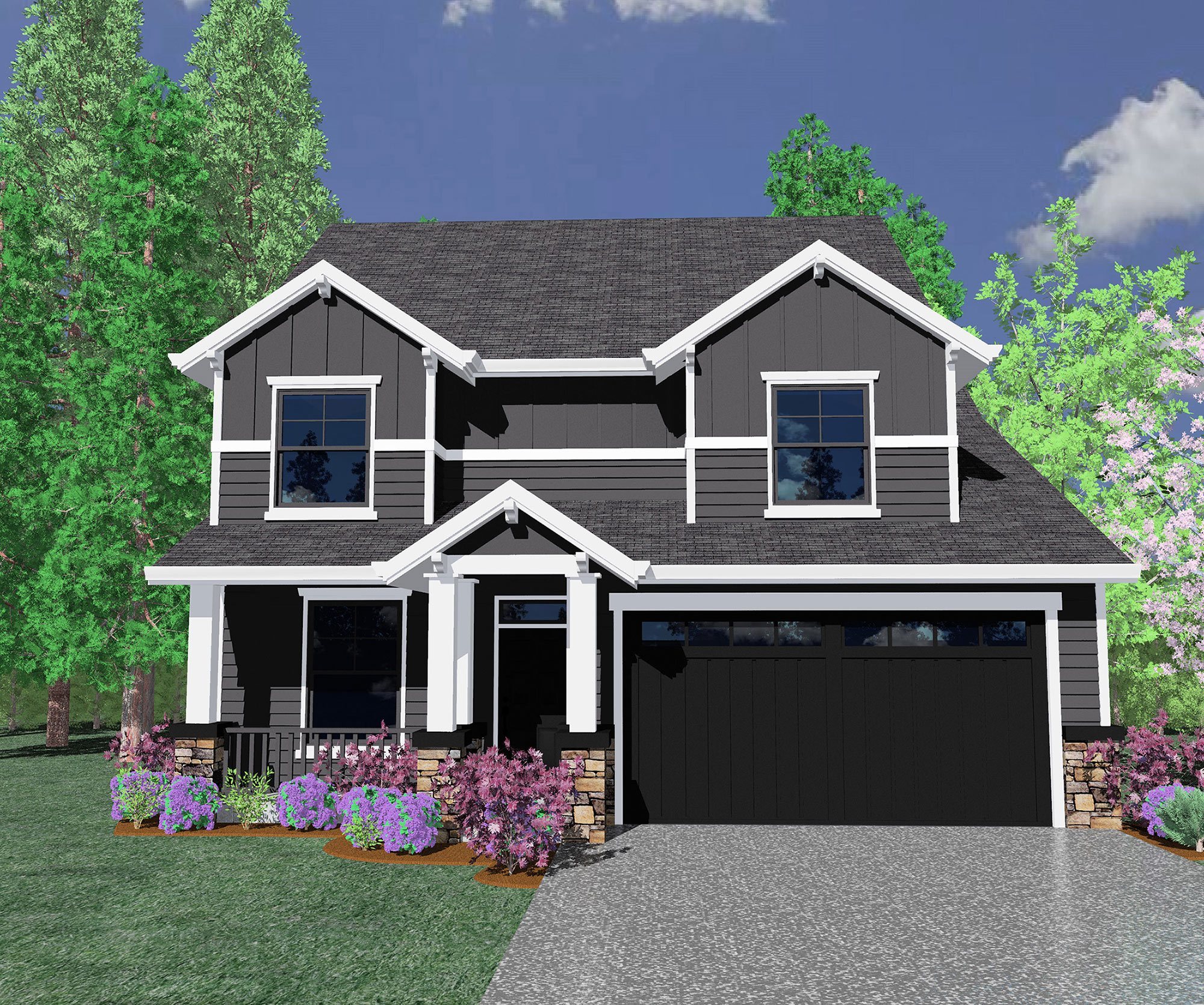
M-2043Borders
-

M-3163CROB
Wow! Just look at the drama and comfort married...
-
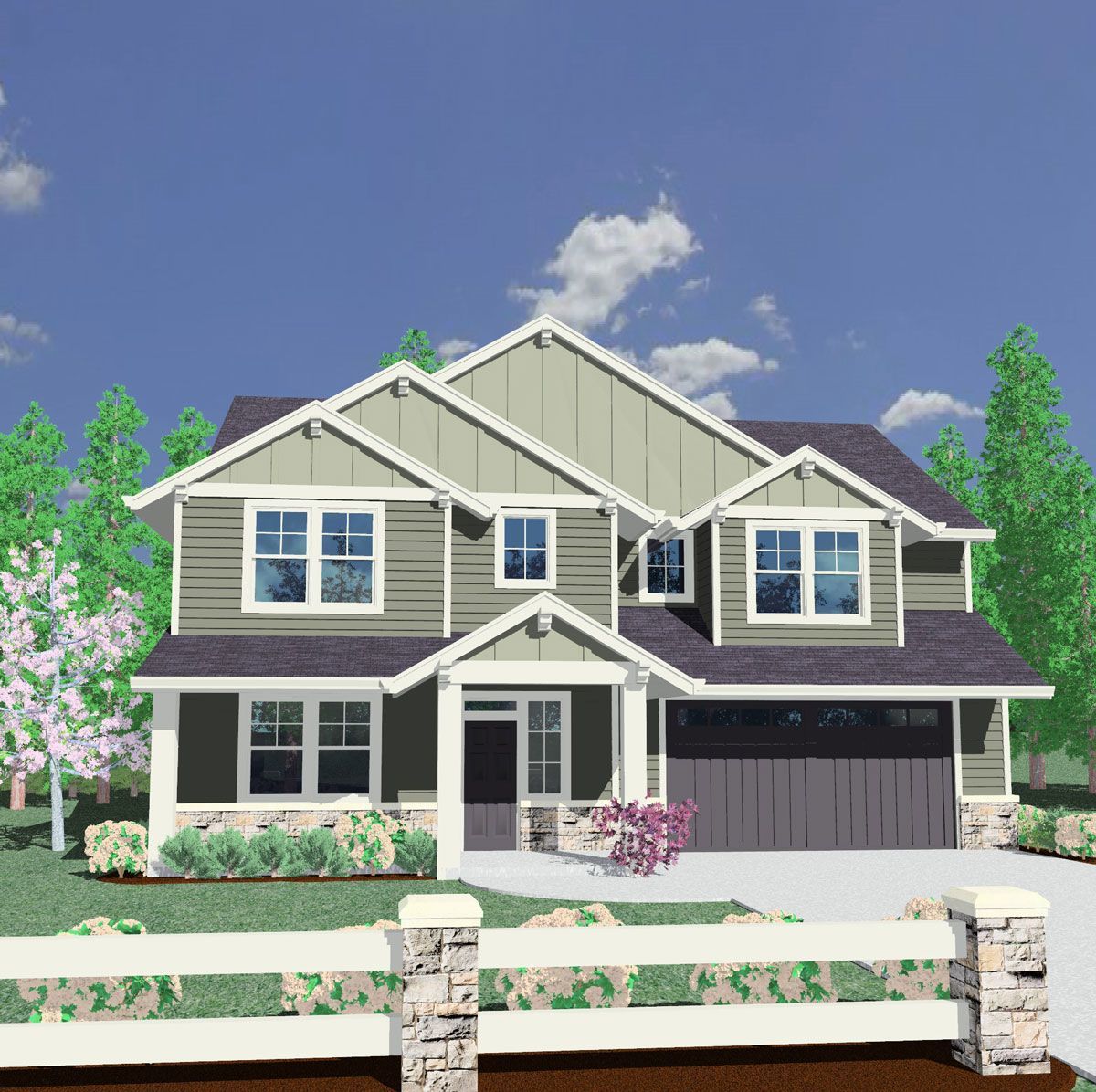
M-3043
This is really a very beautiful house plan with a...
-
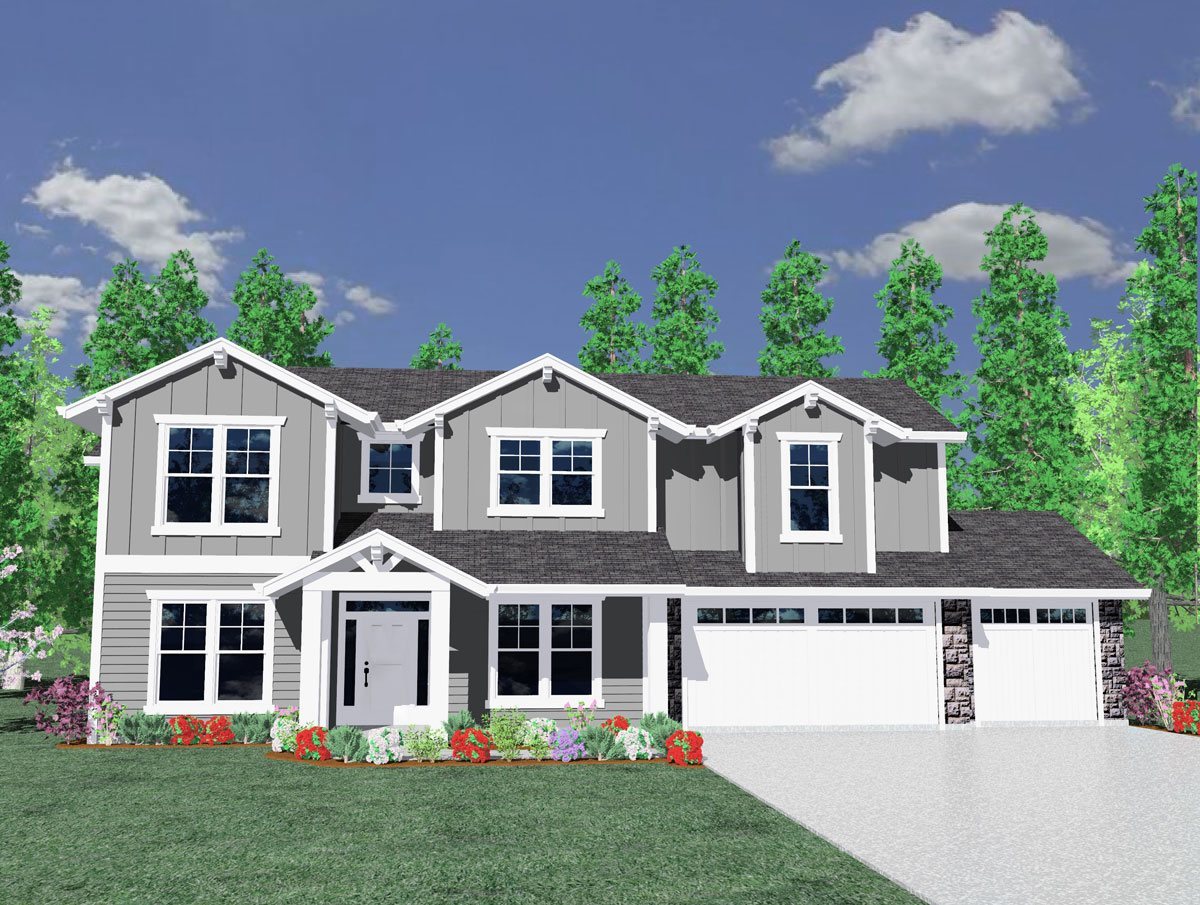
M-3537
Here is a great family house plan with a lot of...
-
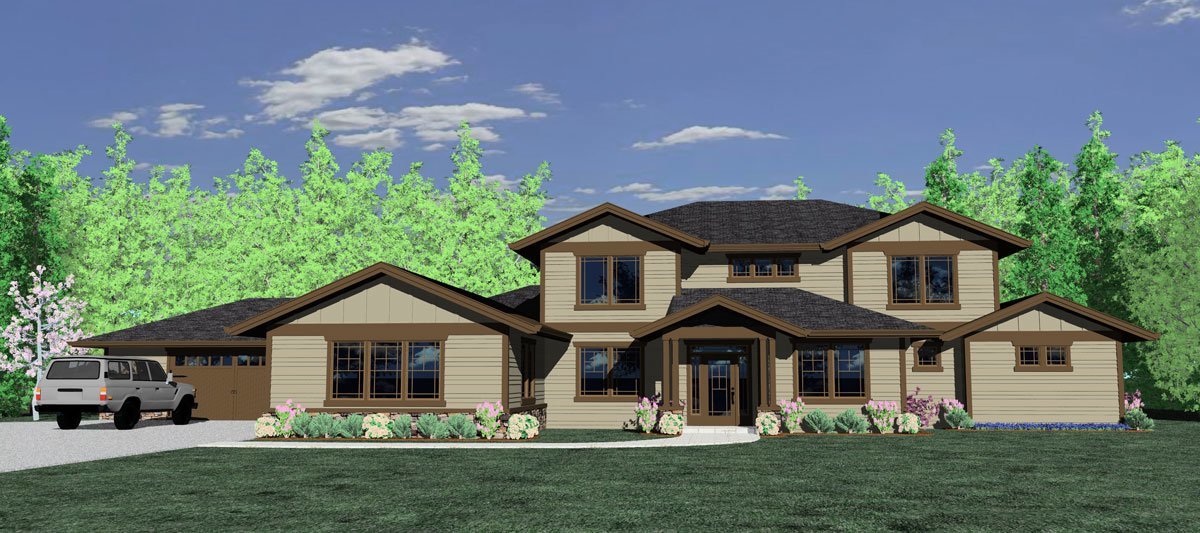
M-3198
This is the very definition of an empty nester...
-
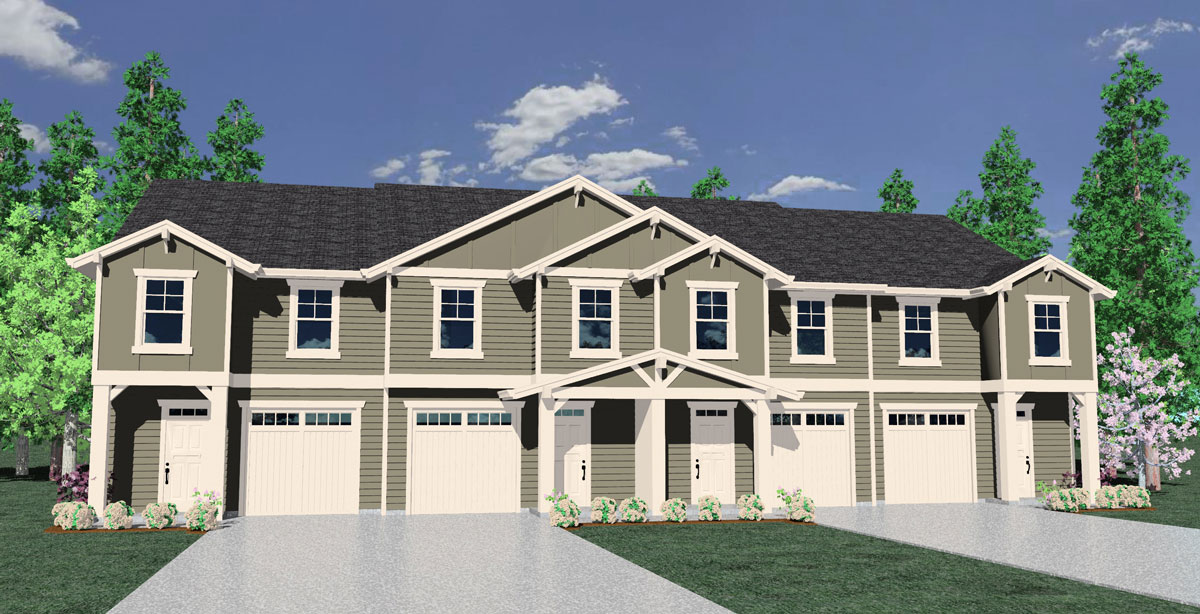
MA-1440-1508-1440
Searching for income property designs online? This...

