Craftsman House Plans
Craftsman House Plans
Craftsman house plans have enjoyed a powerful renaissance, and with good reason. Modern Craftsman homes are cozy and proud to behold. Craftsman House Plans can also be affordable to build. Anyway you look at it Craftsman designs are back and here to stay.
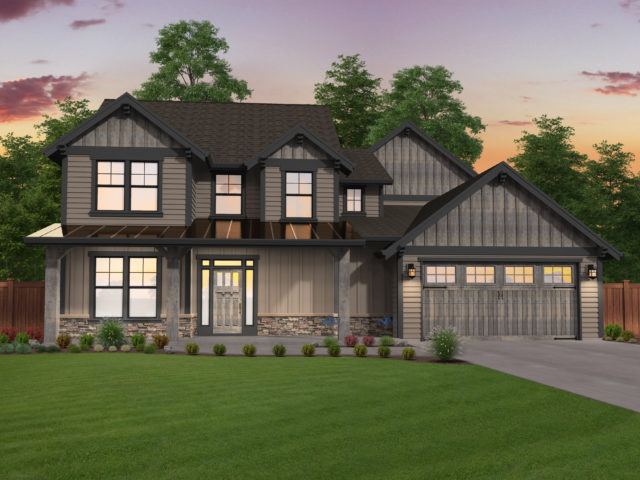
Base Craftsman House Plans come in four primary roof shapes: front gabled, cross gabled, side gabled and hipped roof. The details of the porch posts and rails, rafter tails and eave brackets allow significant variation. Brick, stone, stucco and wood siding of many different types is used in this style, resulting in almost every example’s taking on its own unique identity. The style has built on itself over the years, but they continue to charm homeowners with their intimacy, richness and sense of belonging.
We have produced a full collection of Craftsman Home Designs from small to large for most lot types. You can also view many of these in our small home design collection. We are proud to offer you some of finest modern craftsman homes available anywhere. If you have any questions about how to order our house plans online or would like to order the designs over the phone, don’t hesitate to contact us. We can take your order over the phone or help you buy your house plan online.
Showing 1–20 of 374 results
-
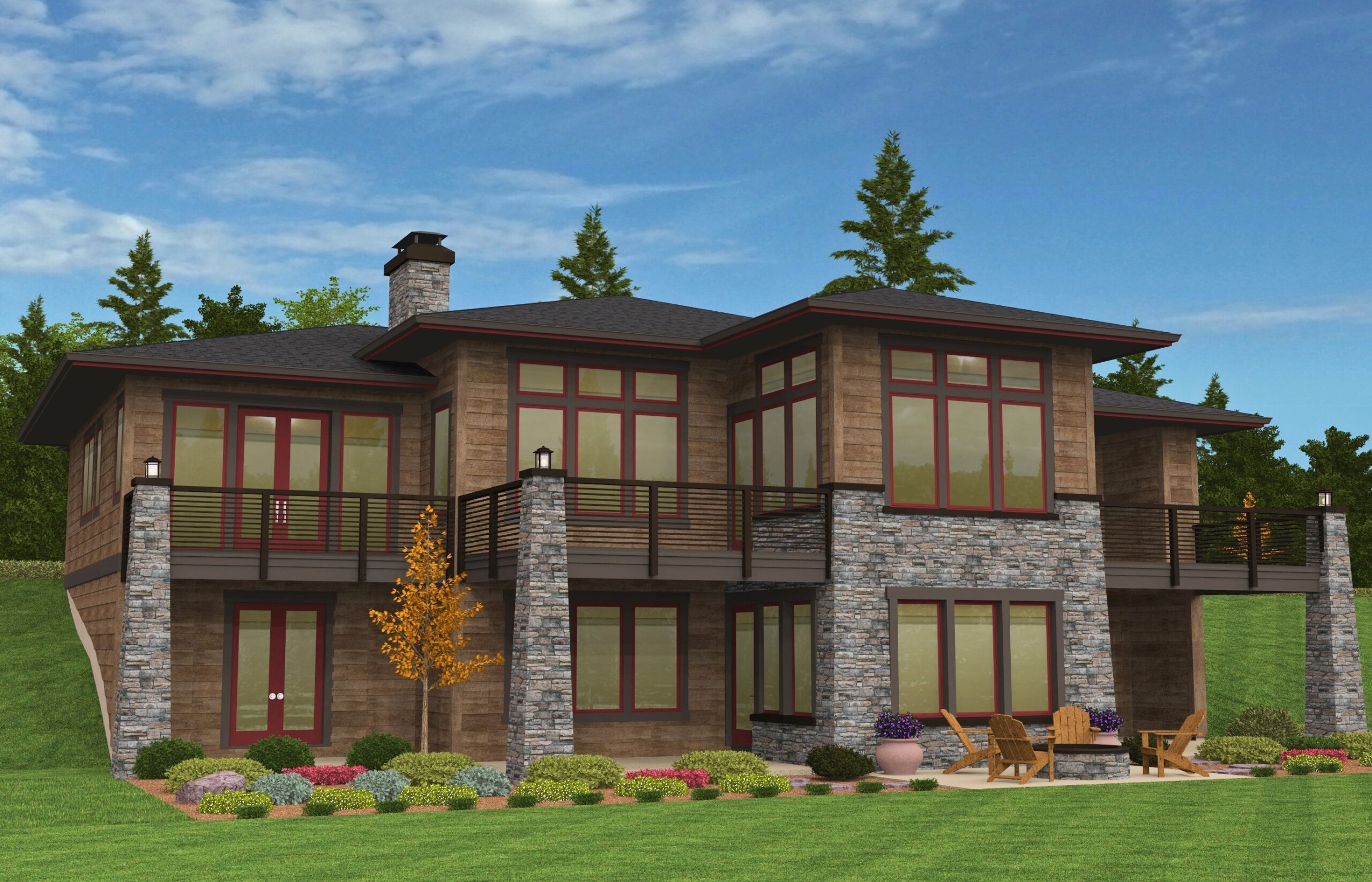
M-4081-H
Wallowa – Rustic Modern Luxury Meets Mountain...
-
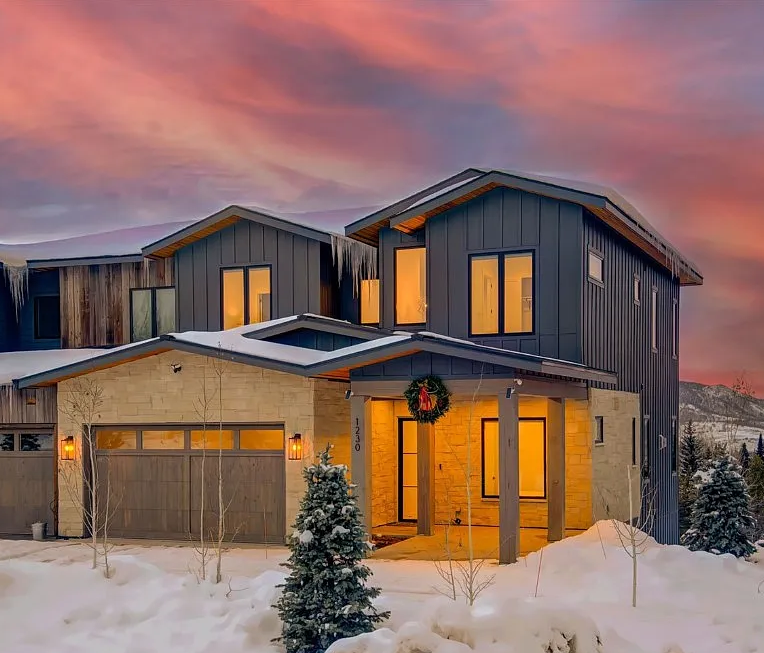
MB-3717
Steamboat – A Narrow Rustic Home Design with...
-
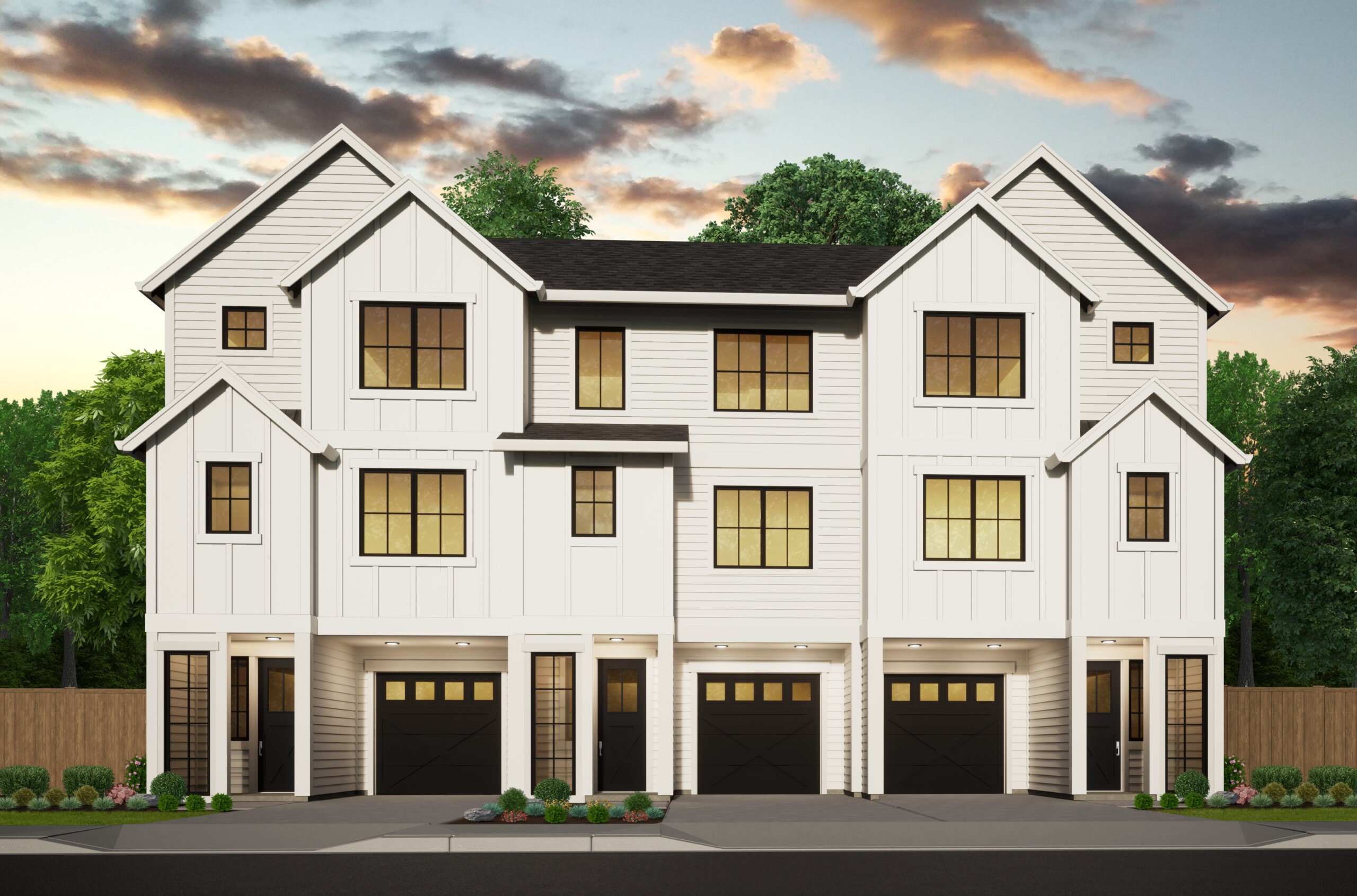
MA-2153-2069-2153
Modern 3-Unit Attached Townhouse Design: Flexible,...
-
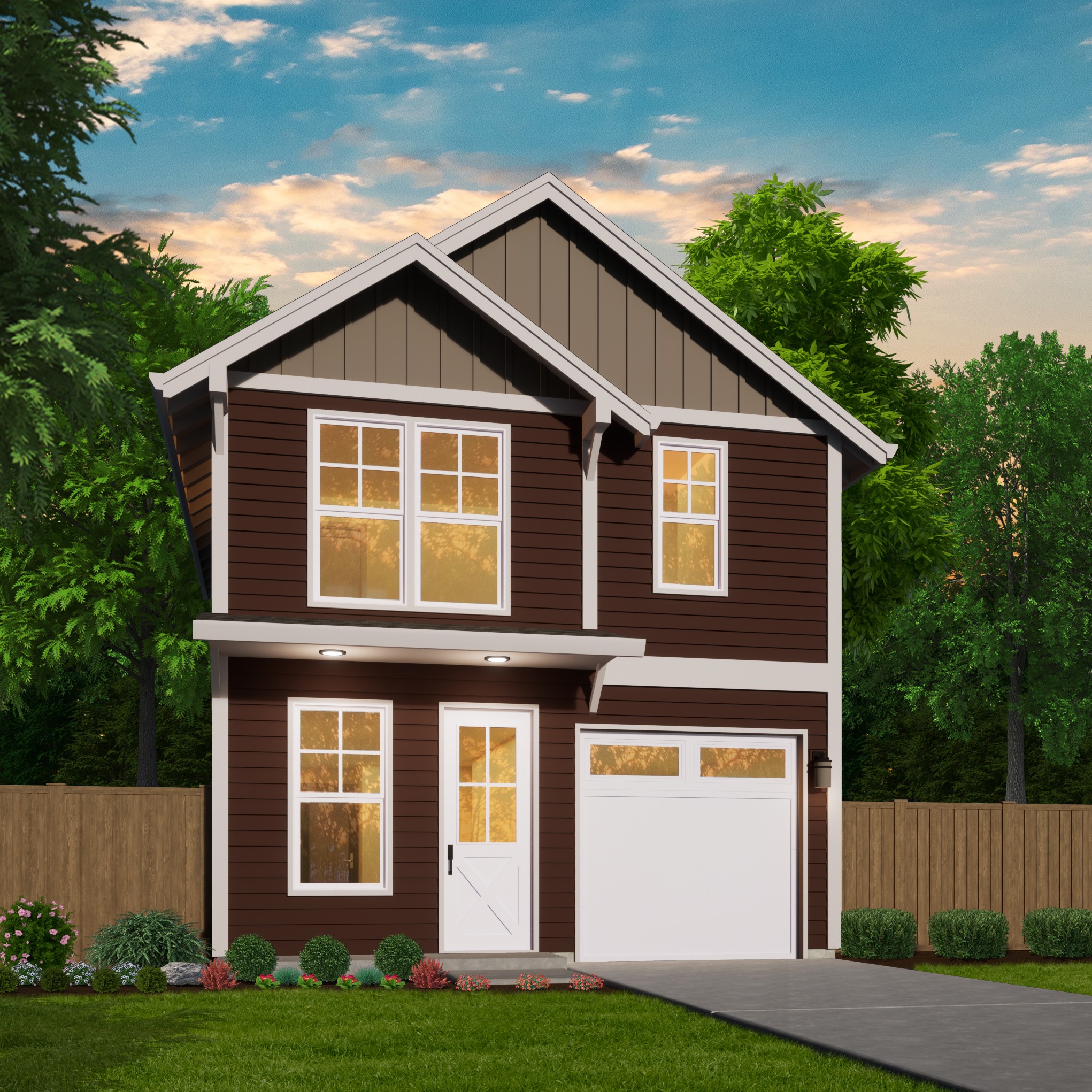
M-915
Affordable Two Story Cottage
-
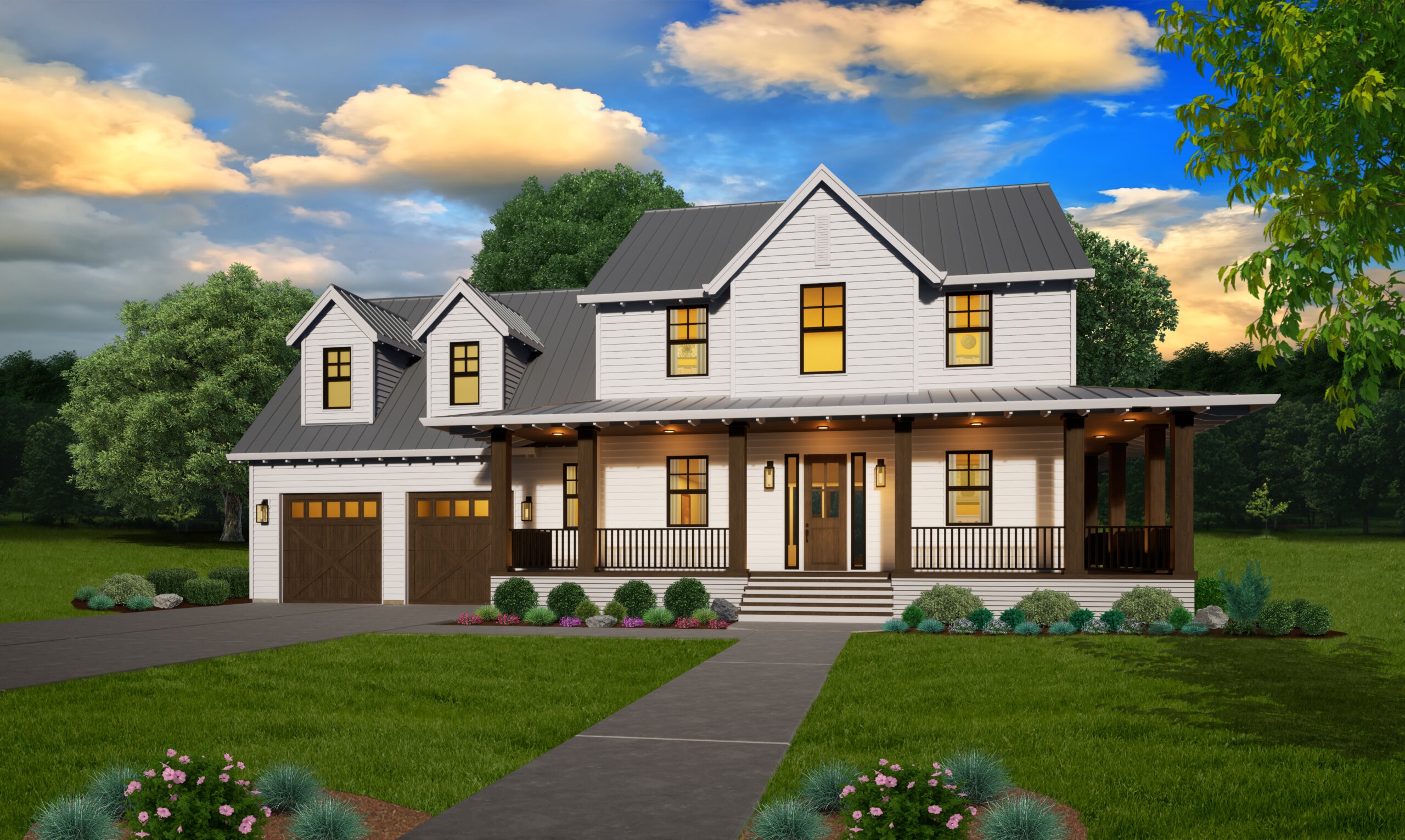
MA-2360
Elegant New American House Plan ...
-
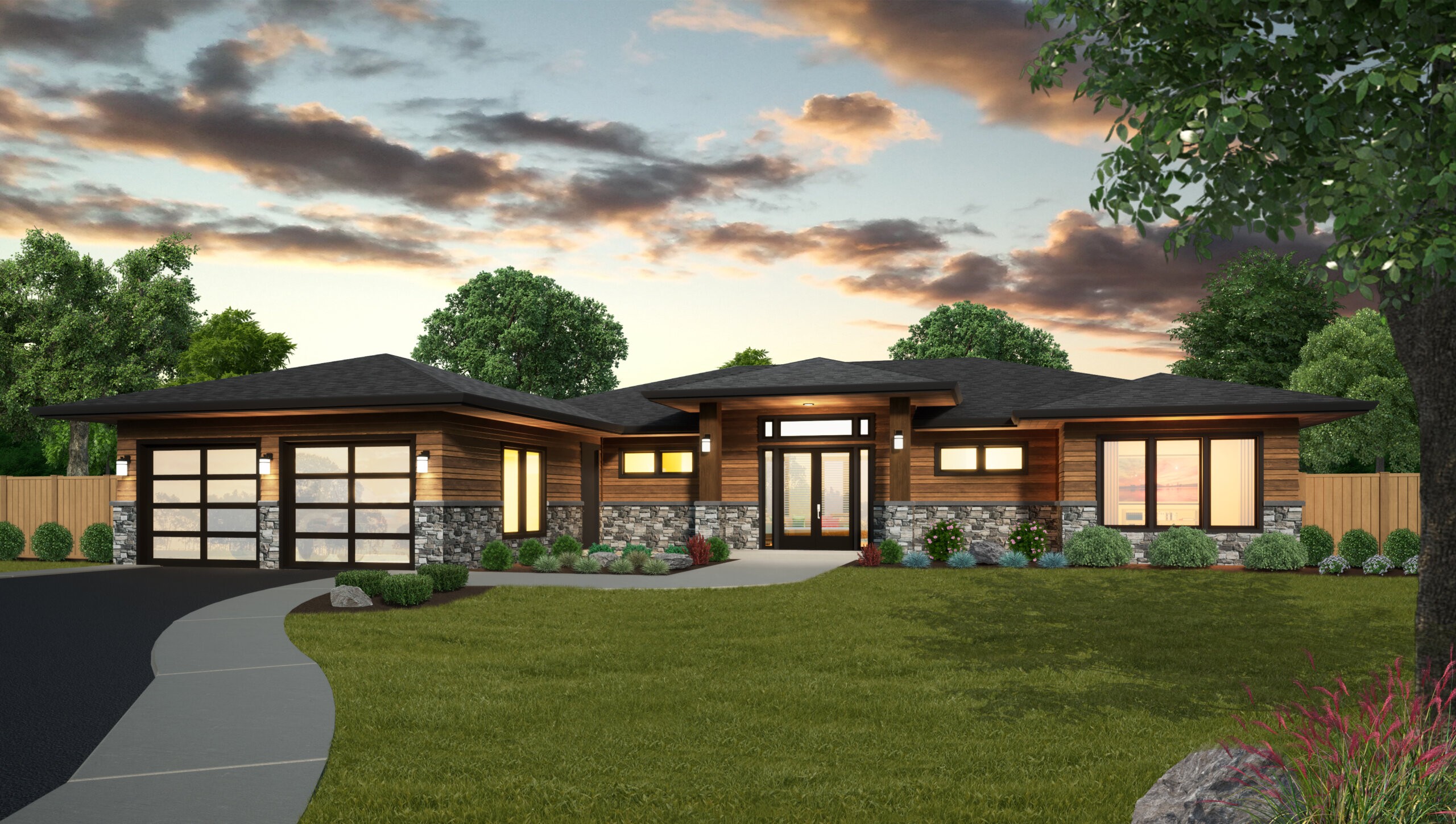
MSAP-2316
Modern Prairie One Story House Plan ...
-
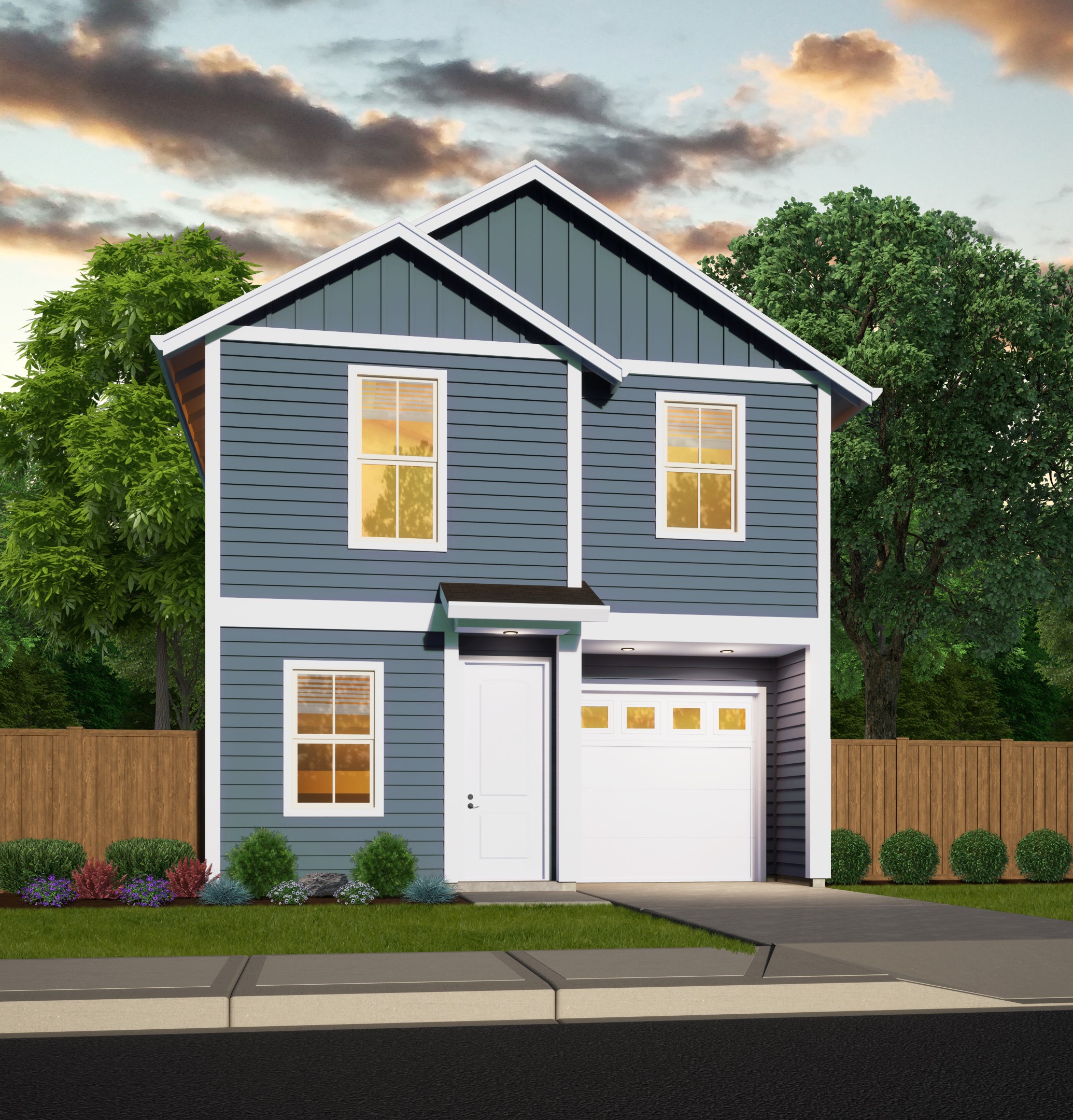
M-1469-B
Small Two Story Craftsman House Plan ...
-
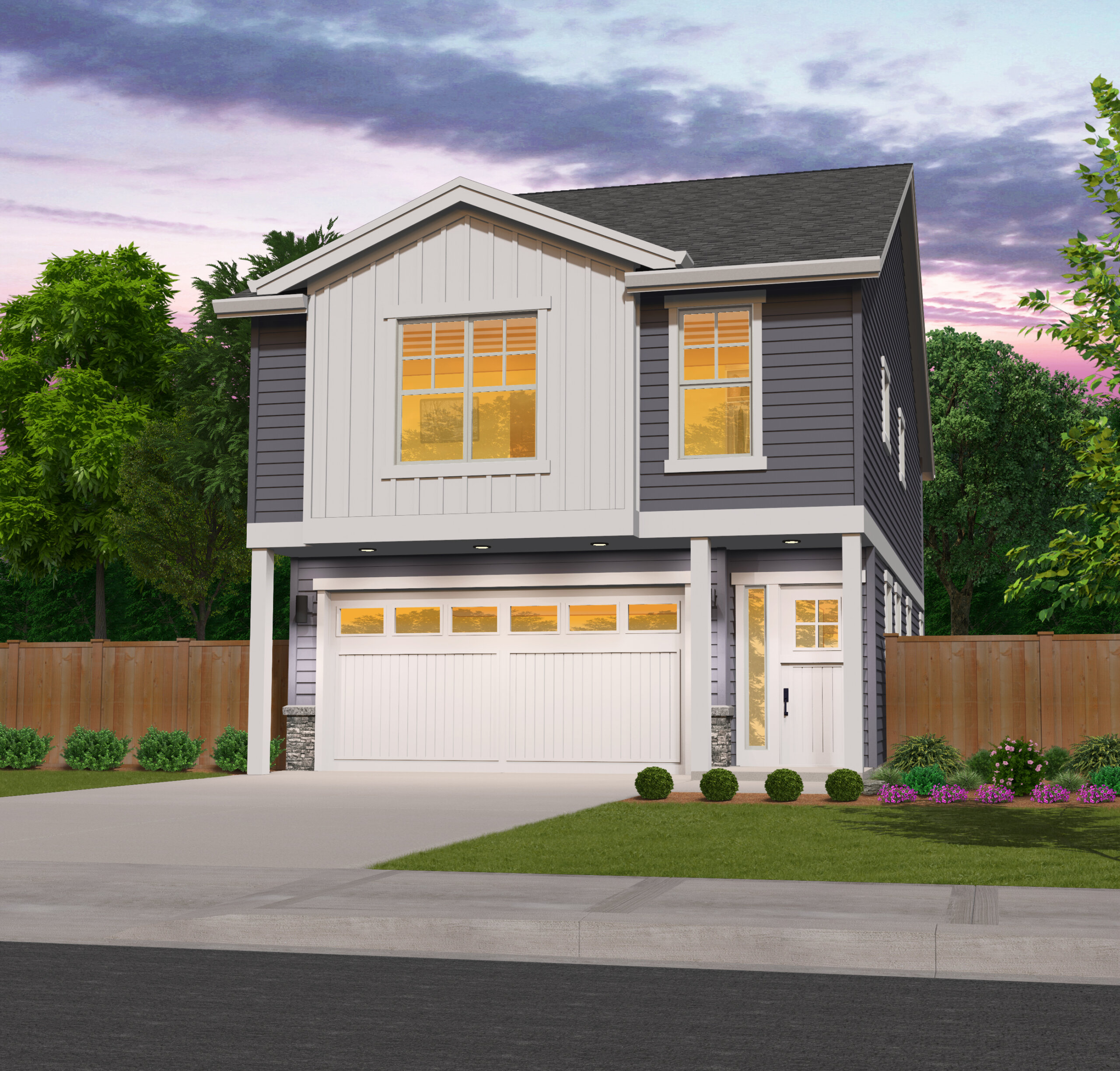
M-1939-W
-
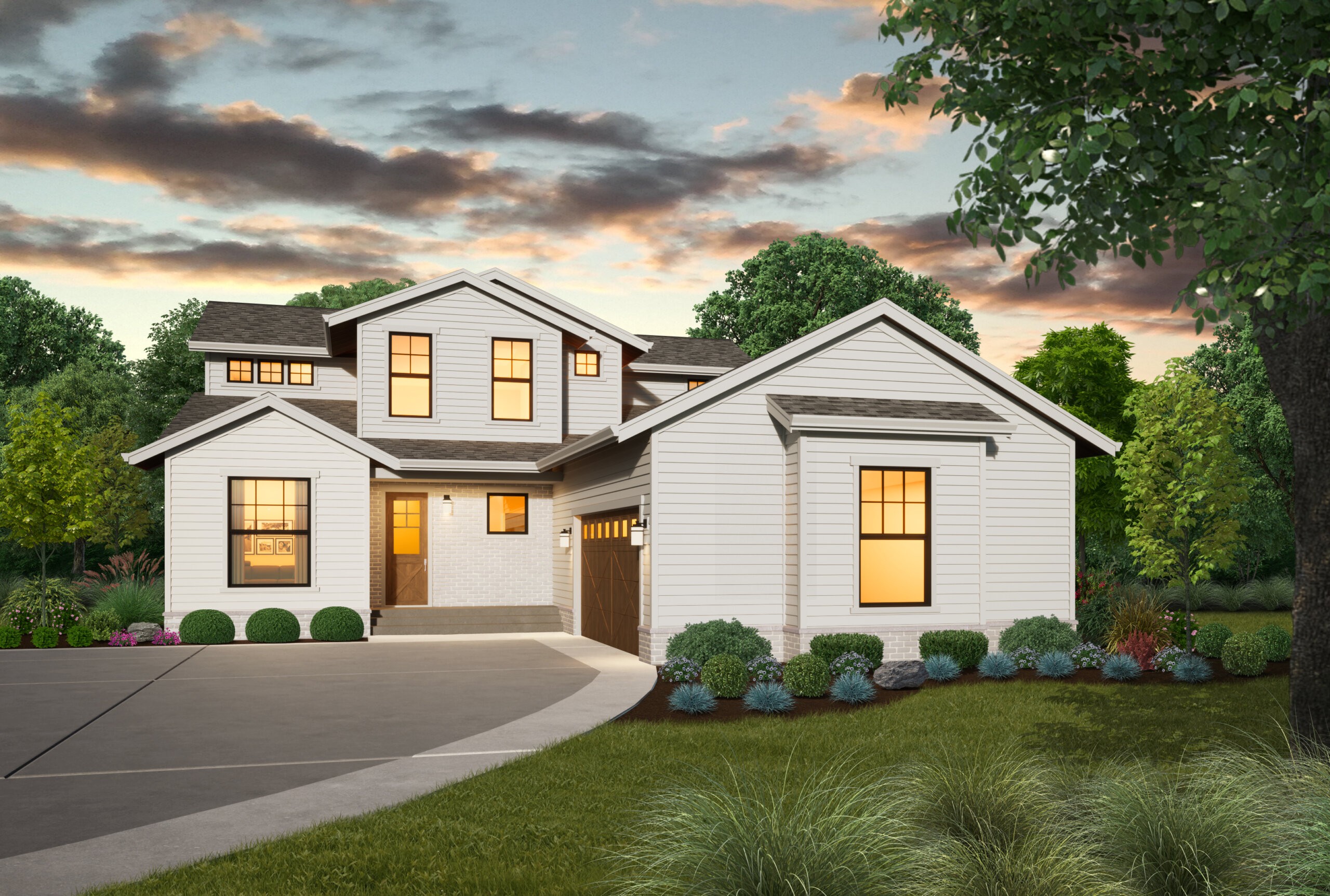
M-2345
New American 2 Story House Plan ...
-
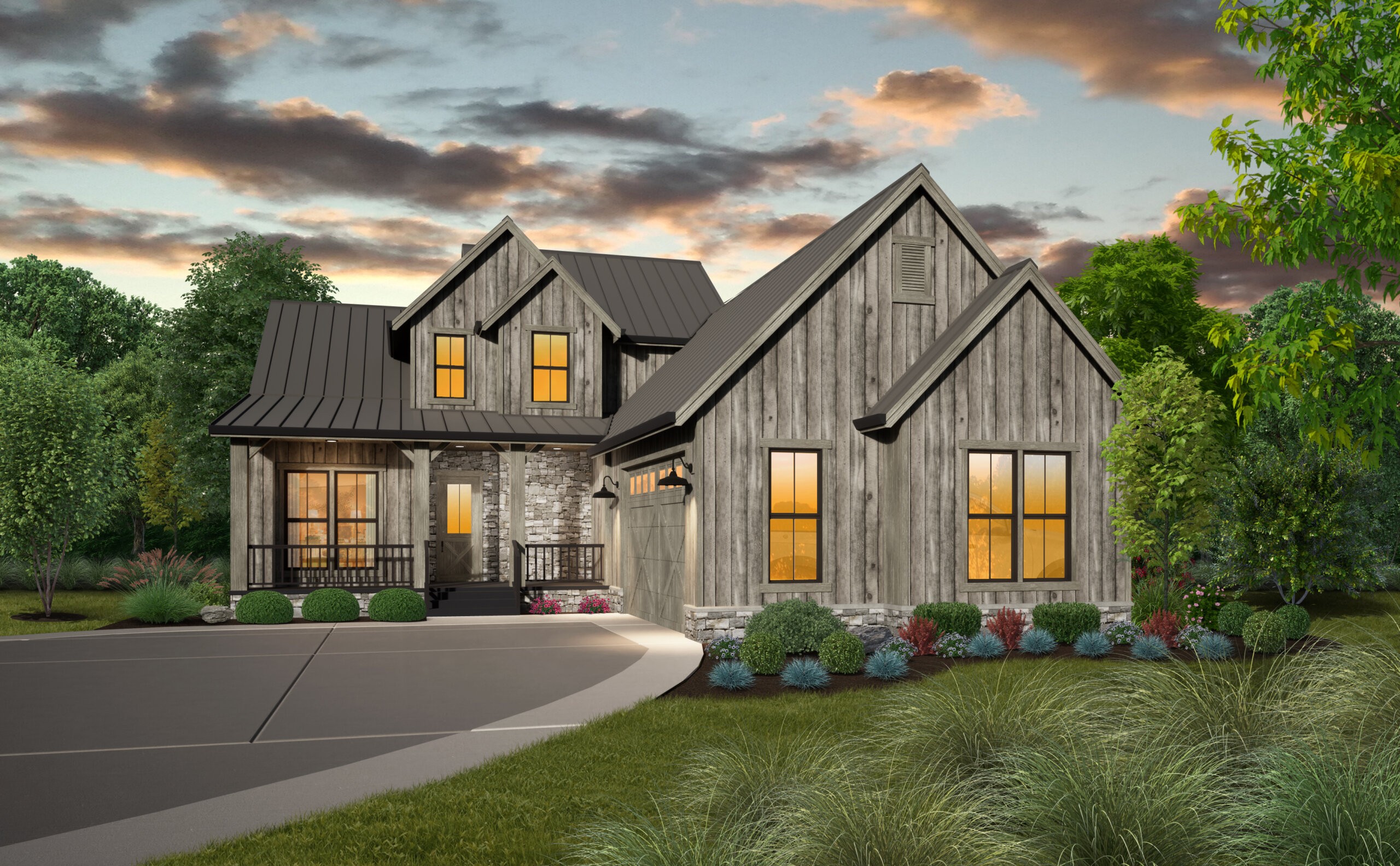
MF-2220
Modern Rustic Farmhouse Plan
-
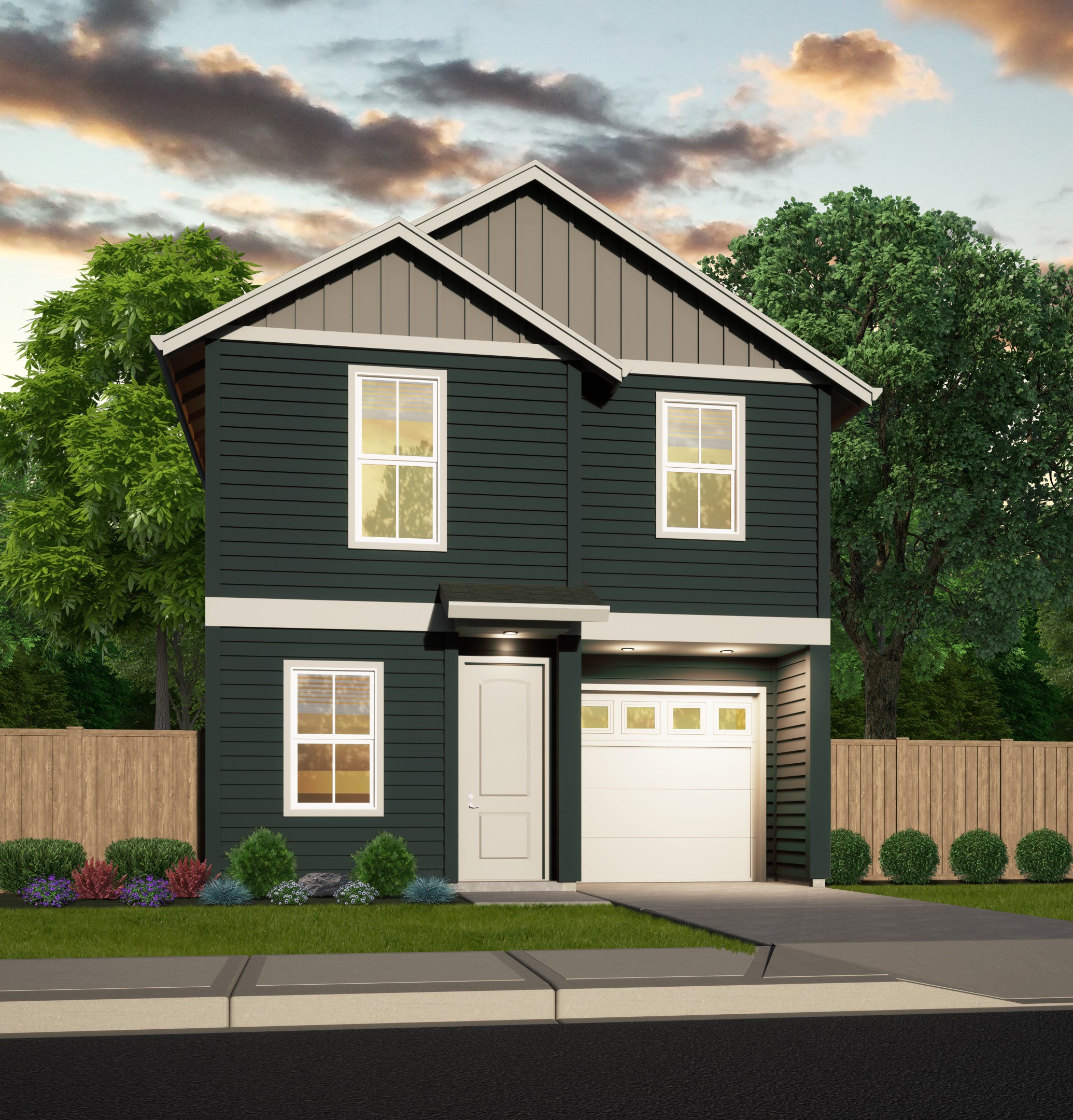
M-1469
Compact Two Story Craftsman House Plan ...
-
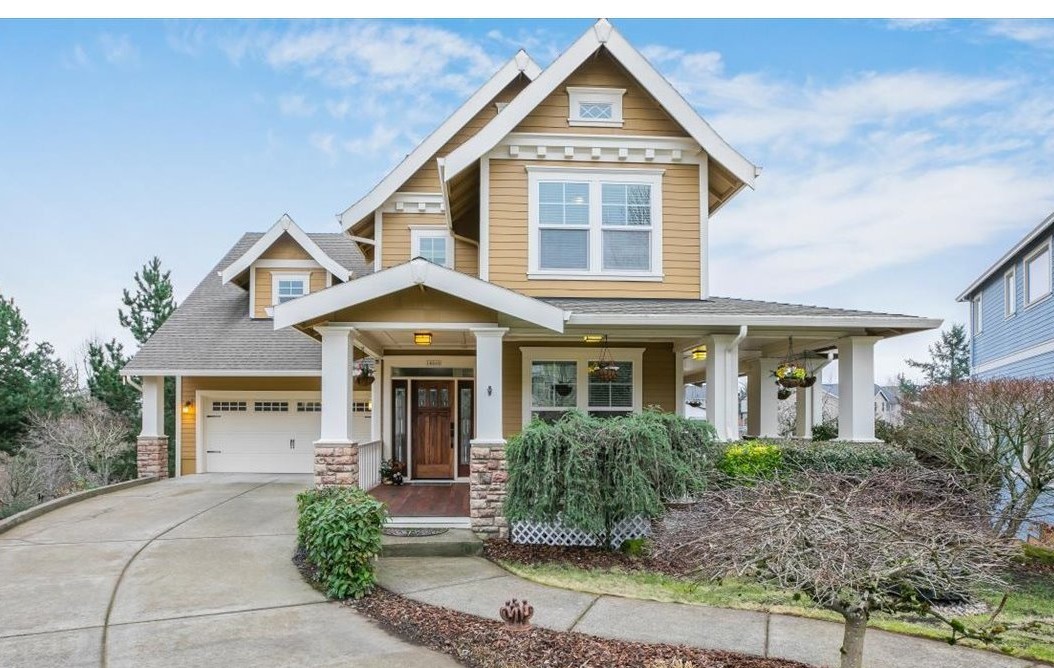
M-3713-RO
Stellar Wraparound Porch House Plan ...
-

MF-2884
Traditional Craftsman Farmhouse Home Design on one...
-
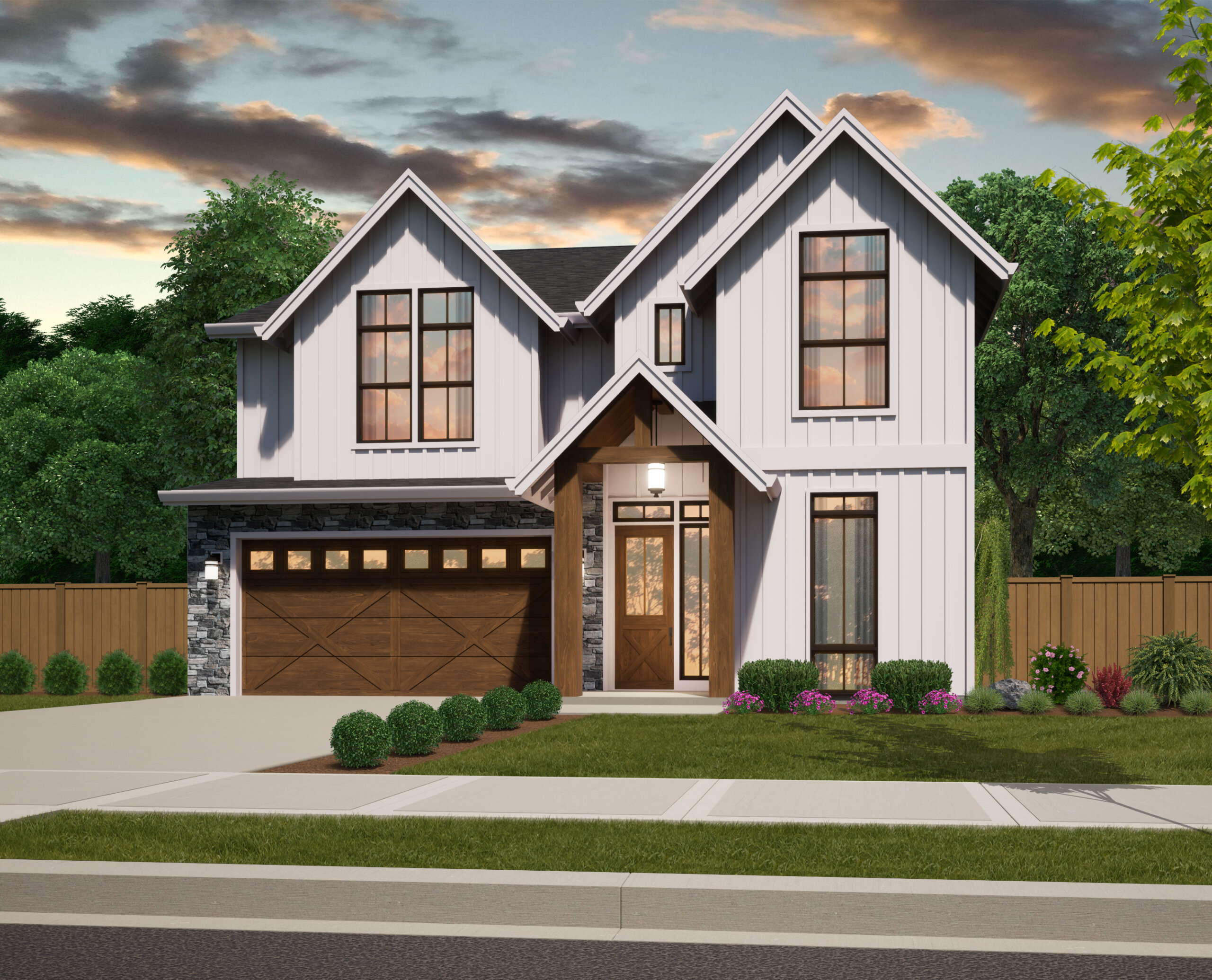
MF-3289
Narrow 5 bedroom house plan
-
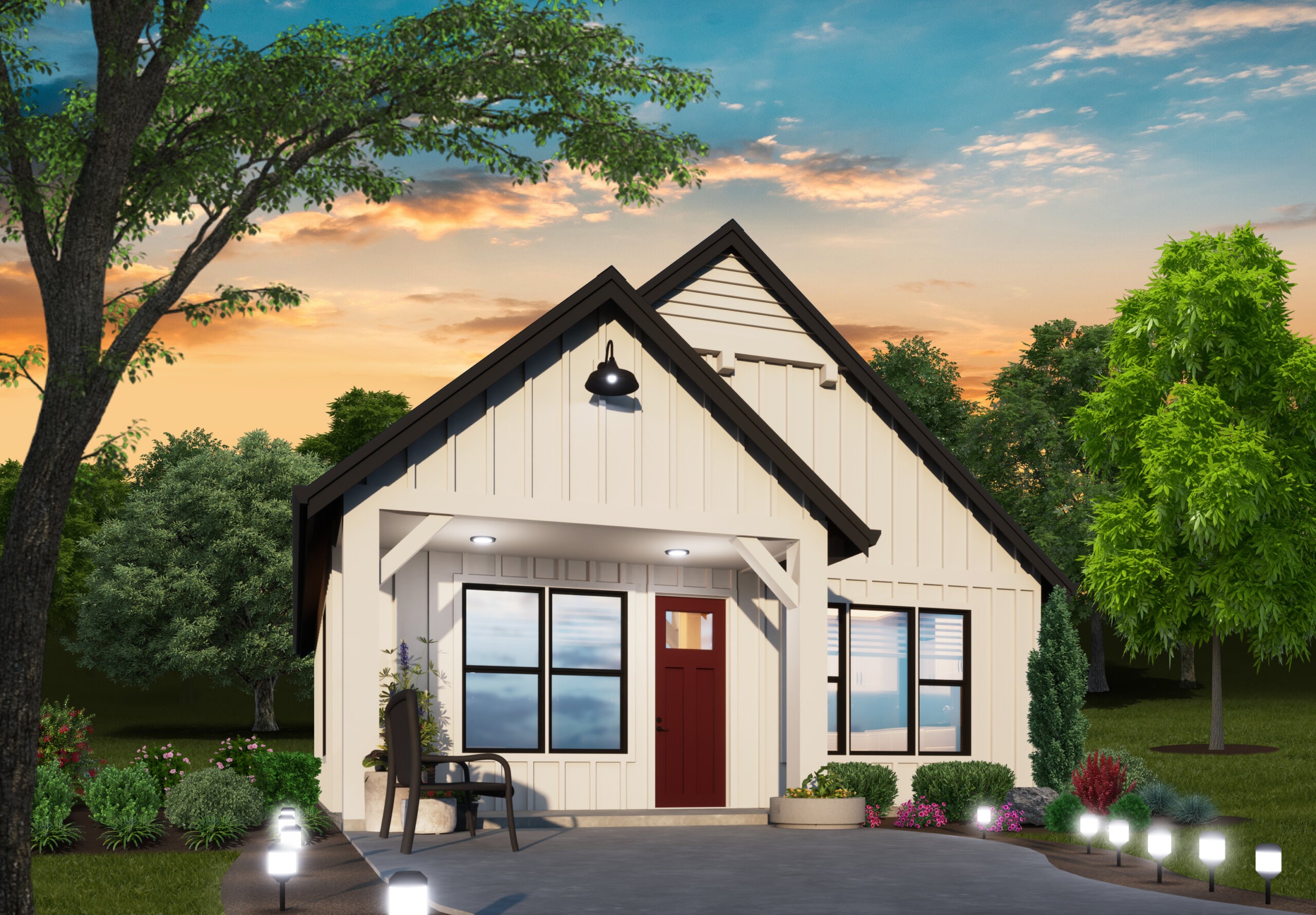
MF-854
Cute and affordable Farmhouse ADU Cottage with two...
-
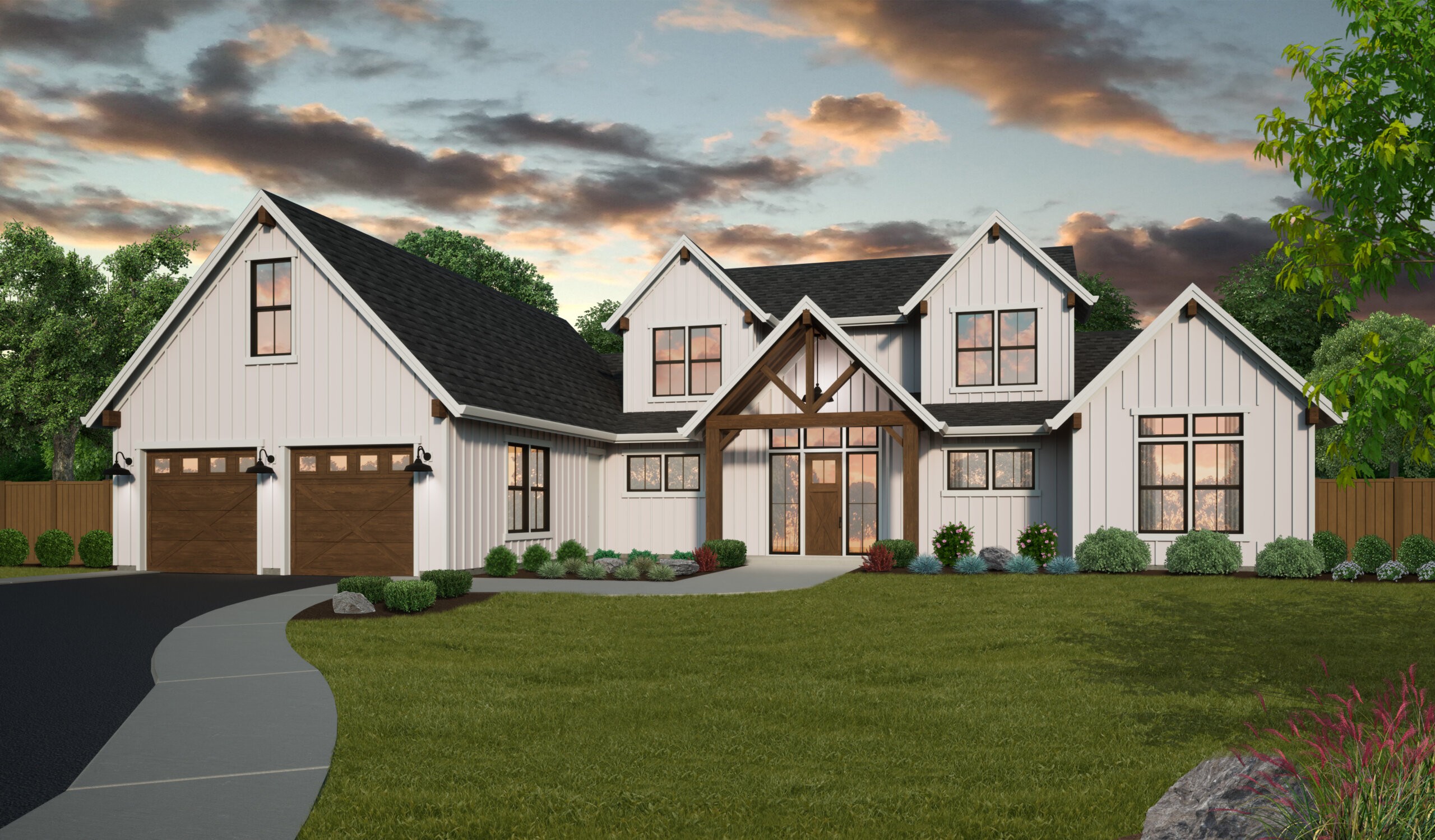
MB-2316
Open Concept Ranch House plan with big ceilings ...
-
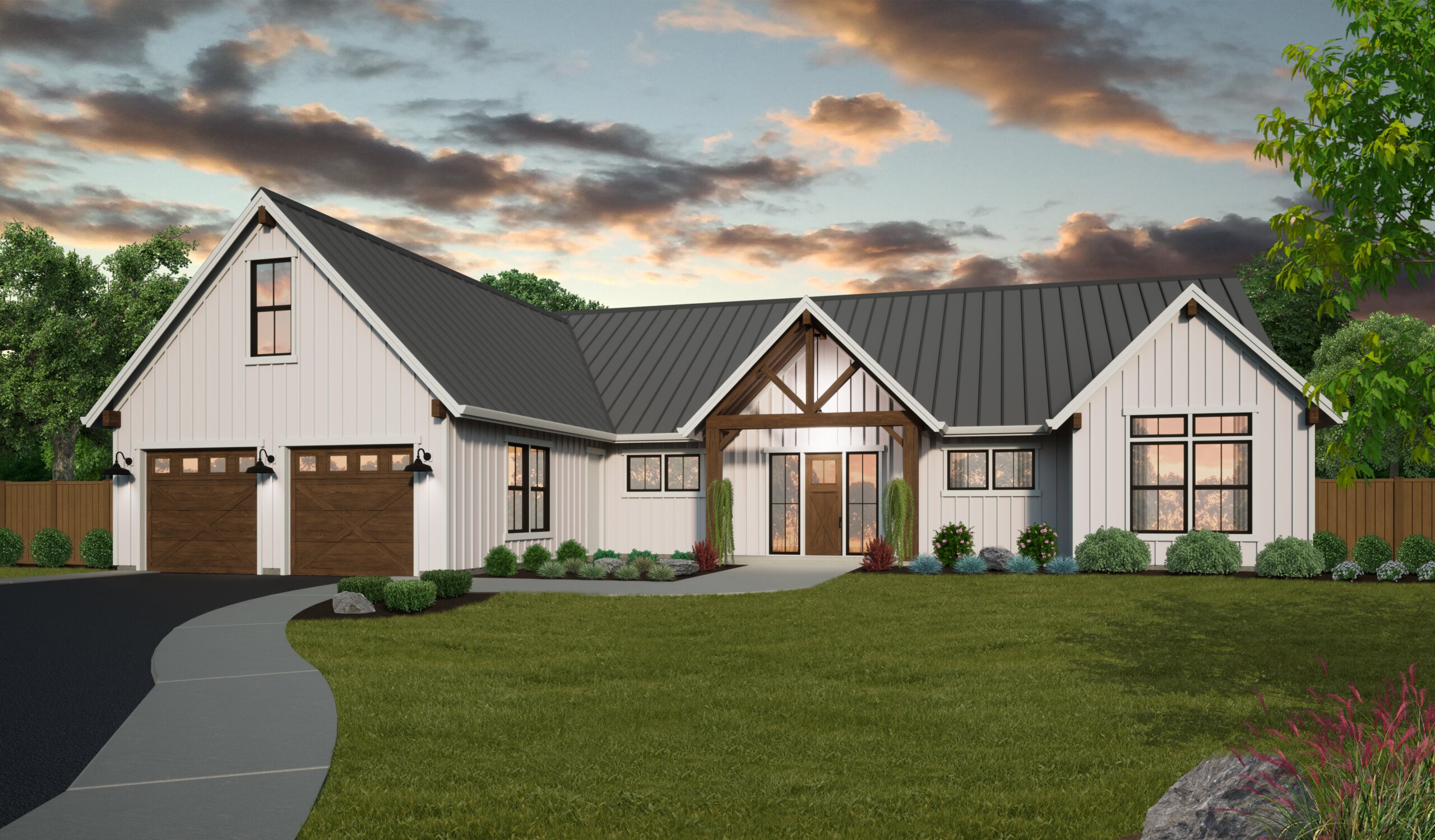
MF-2316
ONE STORY RUSTIC FARMHOUSE
-
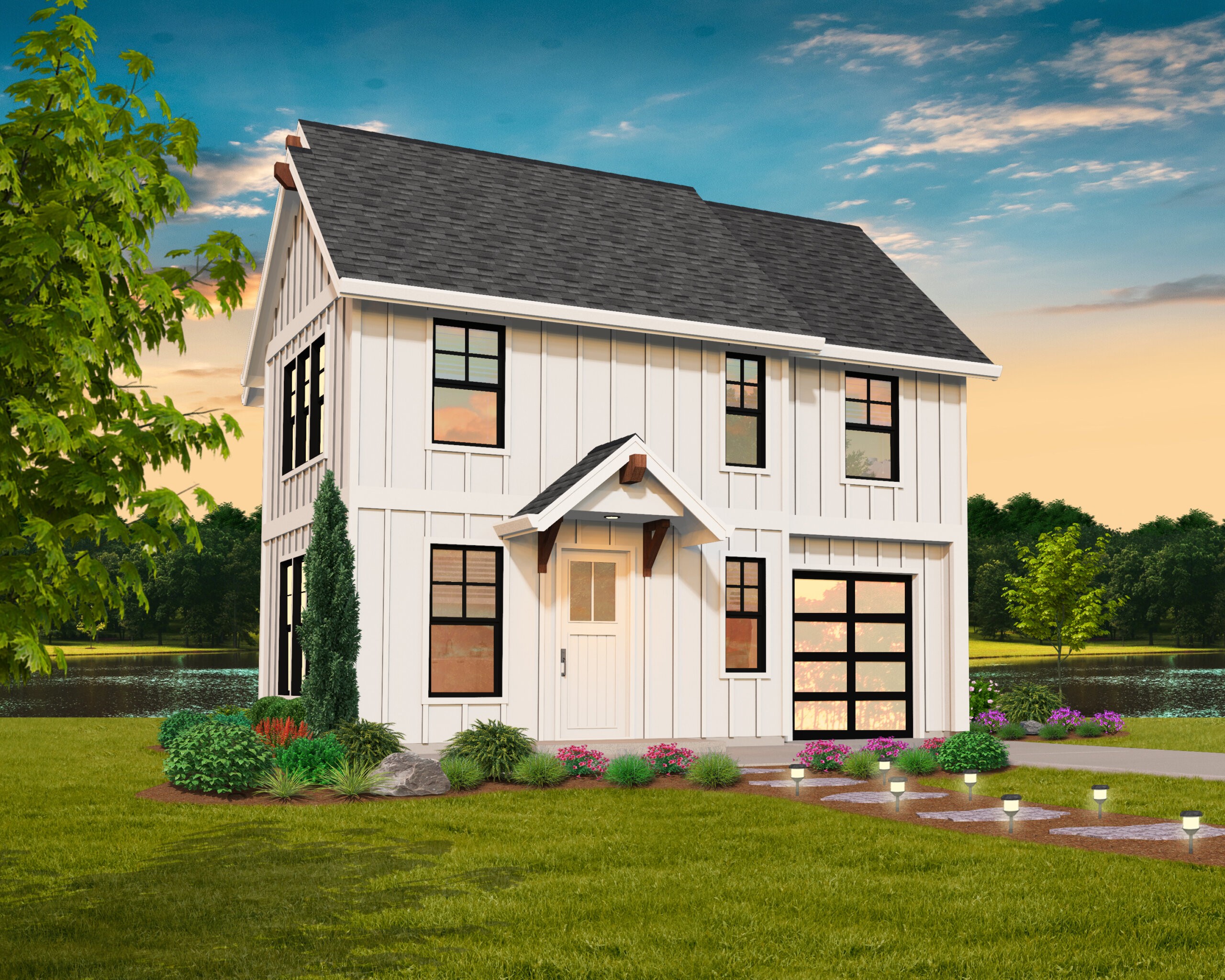
MF-999
COUNTRY RUSTIC AFFORDABLE FARM HOUSE PLAN ...
-
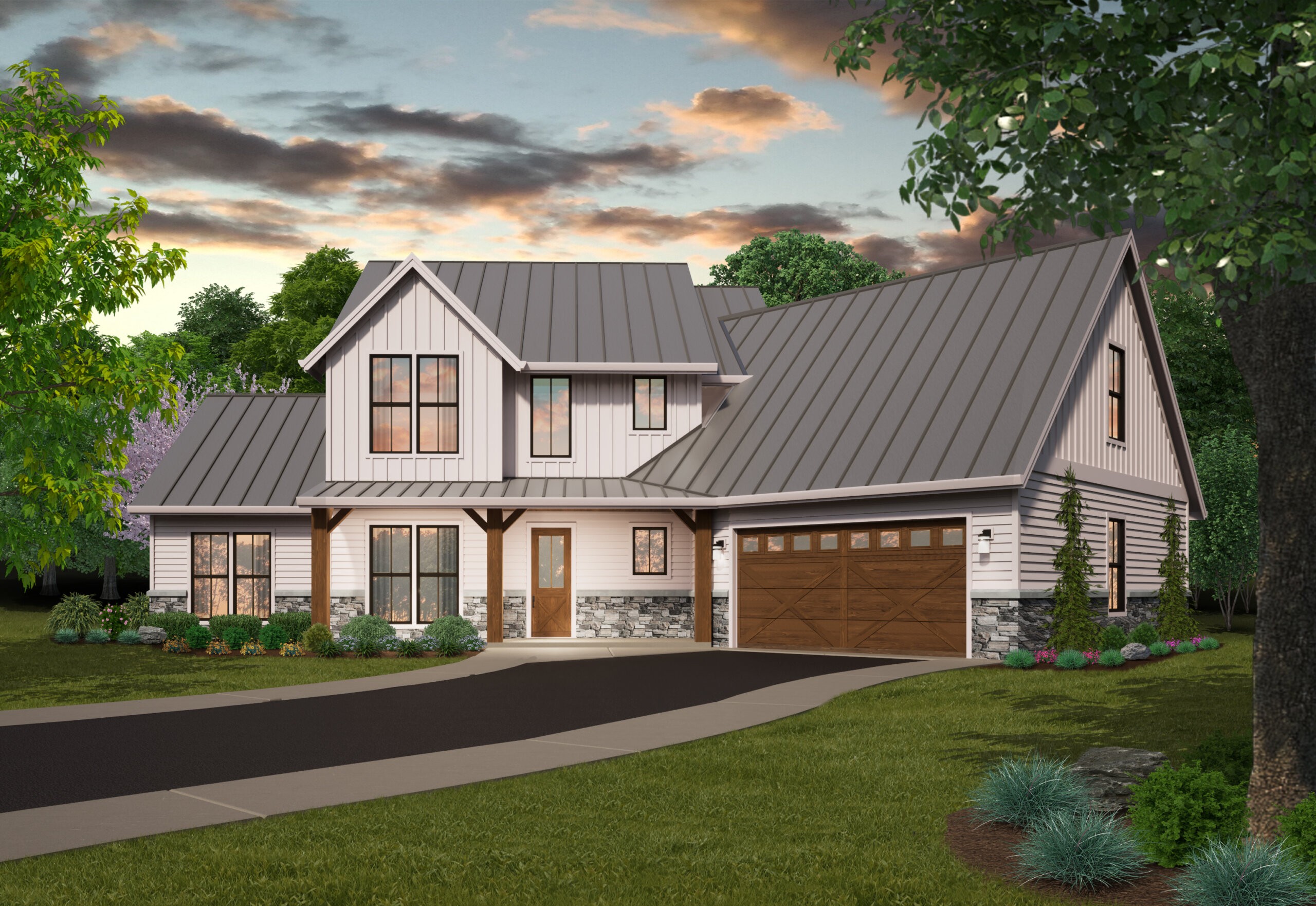
MB-3028
5 bedroom Budget Farmhouse with Bonus Room and...
-
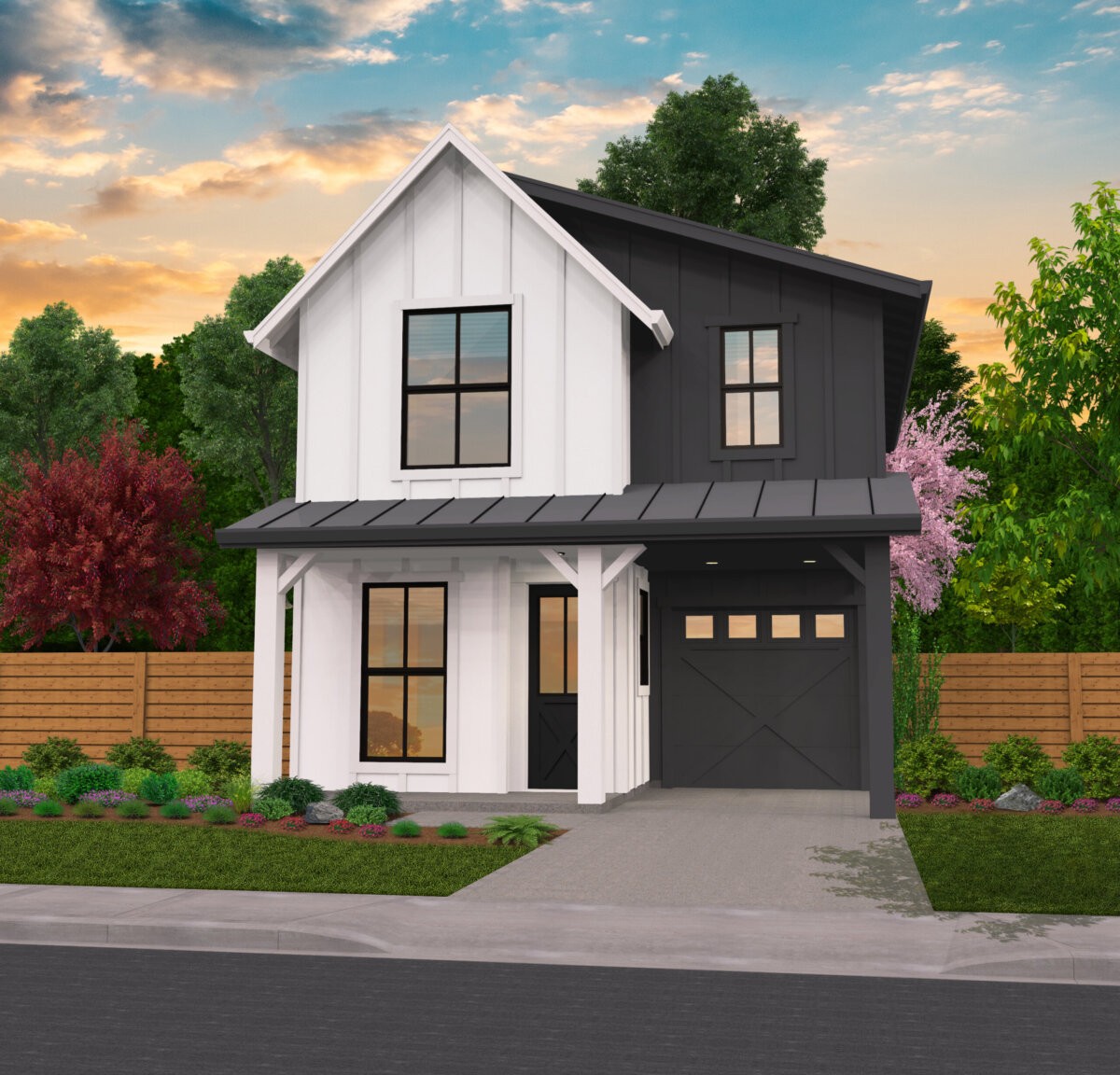
MF-1251
Narrow Farmhouse With Three Bedrooms and big...

