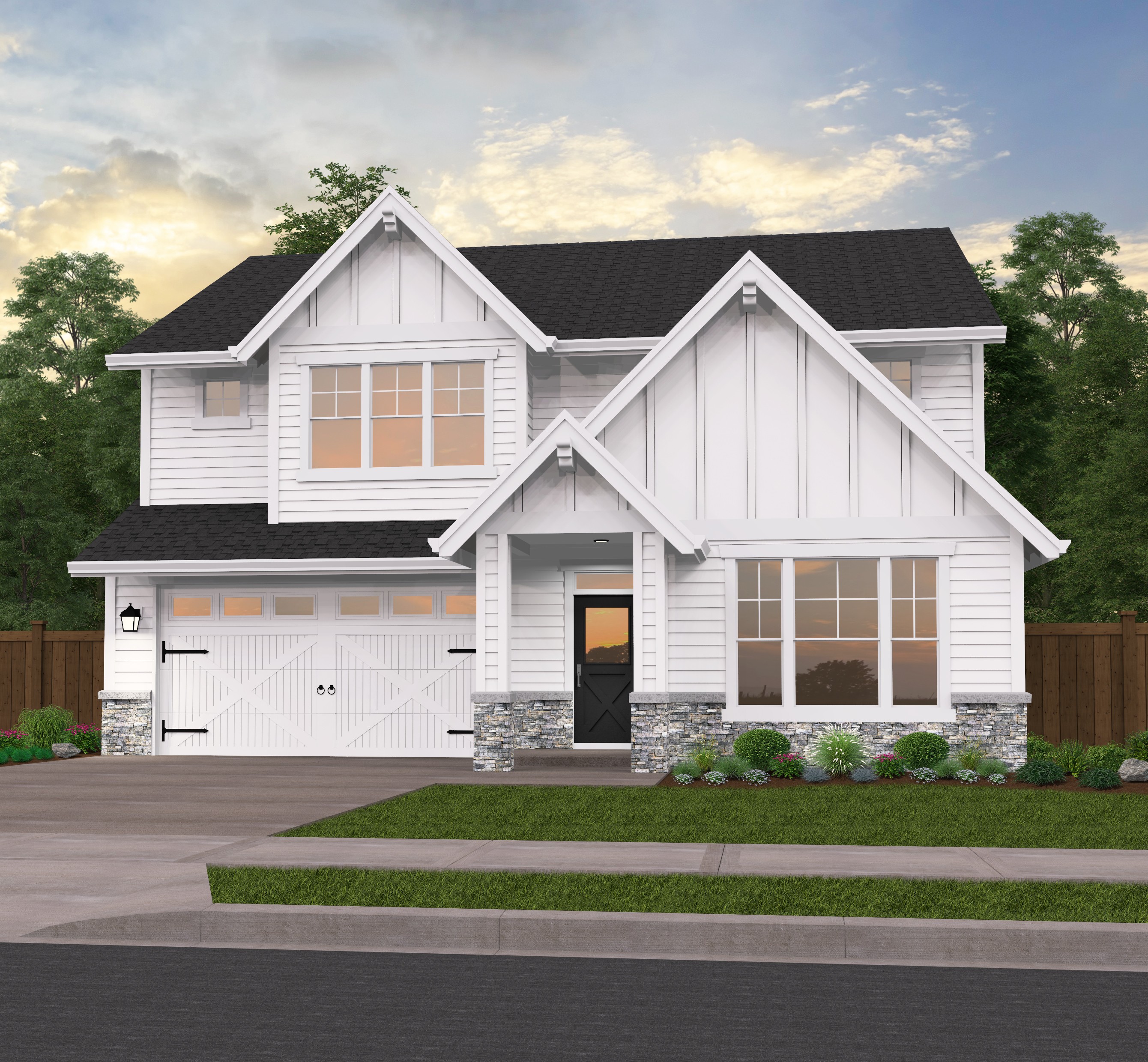Lori – Builder favorite one story ranch home design – MF-2523
MF-2523
One Story Modern Farmhouse Sized Just Right
Few things conjure up a sense of nostalgia quite like a farmhouse. Their rustic, understated country looks calm the spirit and remind us of a simpler time. This one story modern farmhouse is perfect for those that desire an open, comfortable floor plan while still being able to keep their sanity.
Before you even enter the home, the first thing you’ll notice is an additional front door to the left. This door actually leads to one of our signature Casitas; small, standalone apartments that can be used for extended stay guests, older children, or even as creative studios. It includes a full bath, walk-in closet, and private entrance.
Moving into the main home, you’ll enter through an inviting foyer with a 12′ ceiling. You’ll quickly be swept into the main living space, where an open concept kitchen/dining room/great room layout forms the core of the home. Both the great room and dining room have vaulted ceilings, making them feel breezy and open. The kitchen is arranged in an easy-working L-shape and includes tons of counter space. A walk-in pantry in the corner completes this gourmet kitchen.
The bedrooms in this home are situated each in their own private corner, with the master bedroom on the left side of the home while the two additional bedrooms are on the right side. These bedrooms are comparably sized, and share a full bath between them. The master suite has everything you can want, including a vaulted ceiling, private patio access, and a bathroom complete with separate tub and shower, his and hers sinks, and a generous walk-in closet.
Rounding out this one story modern farmhouse is the utility room just off the master suite (making laundry a snap), and a three car garage with access via the foyer.
Witnessing individuals achieve their dream of home ownership fills us with immense joy. Let us be your guide on this exciting journey. Explore our website to discover a diverse range of customizable house plans that can be tailored to your preferences. Feel free to connect with us to discuss customization options that resonate with your vision.

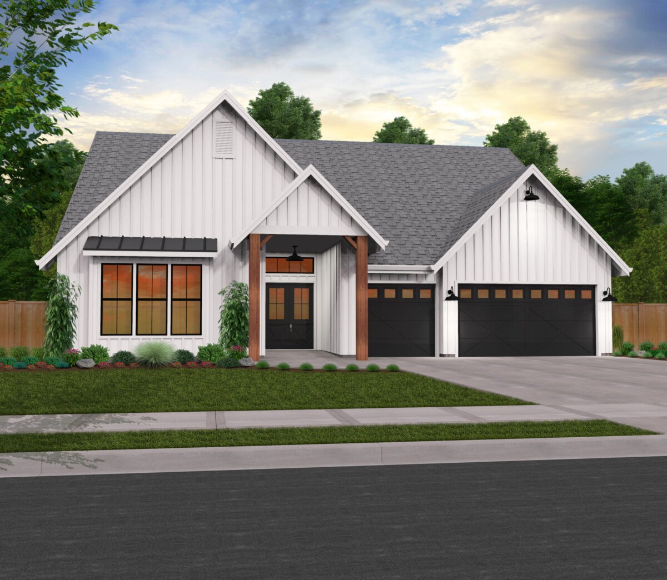
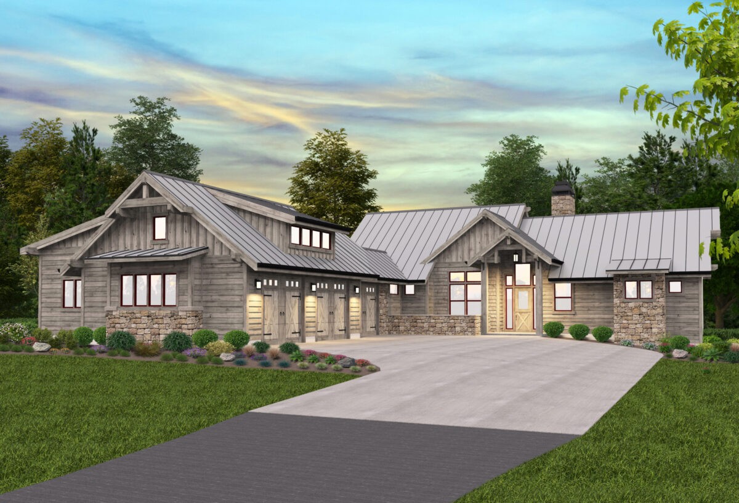
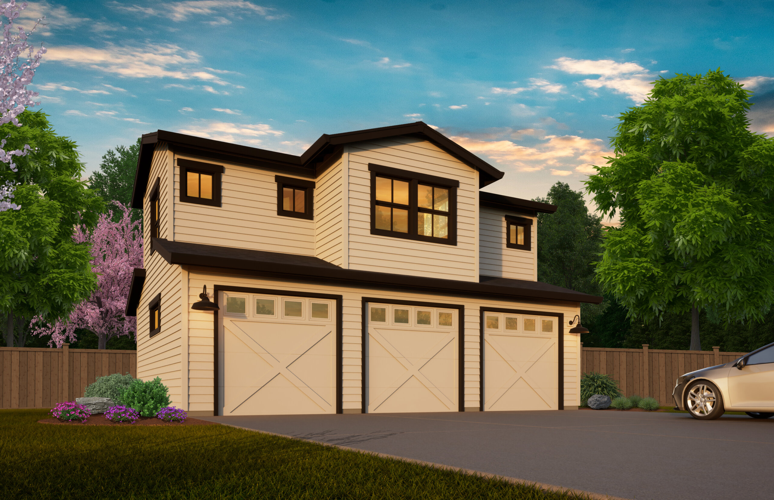
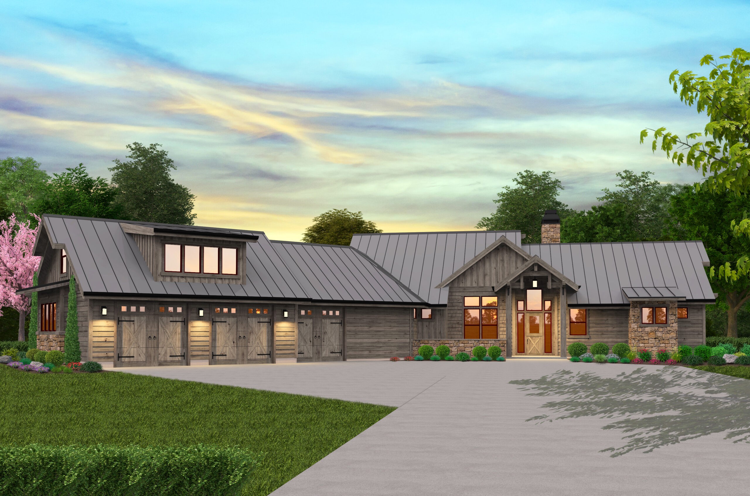

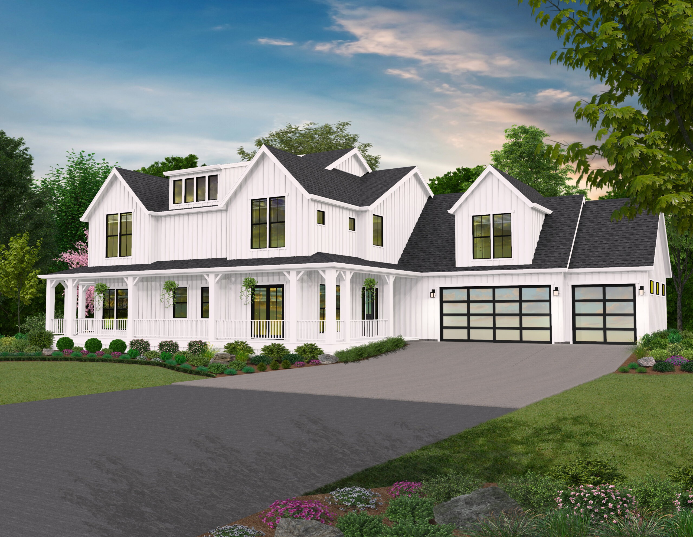
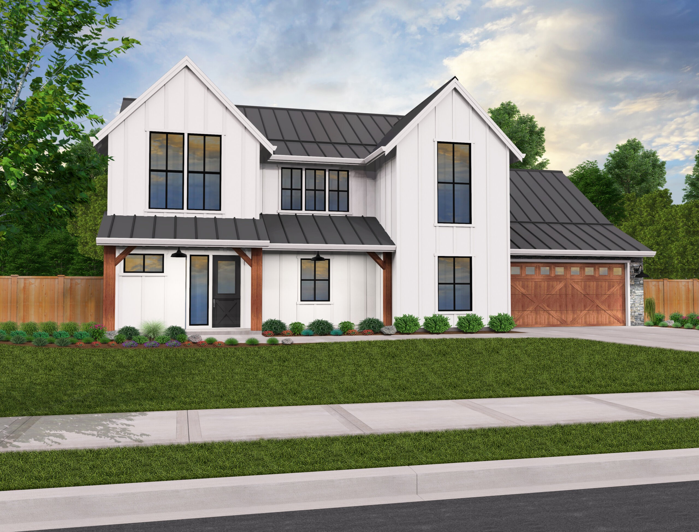
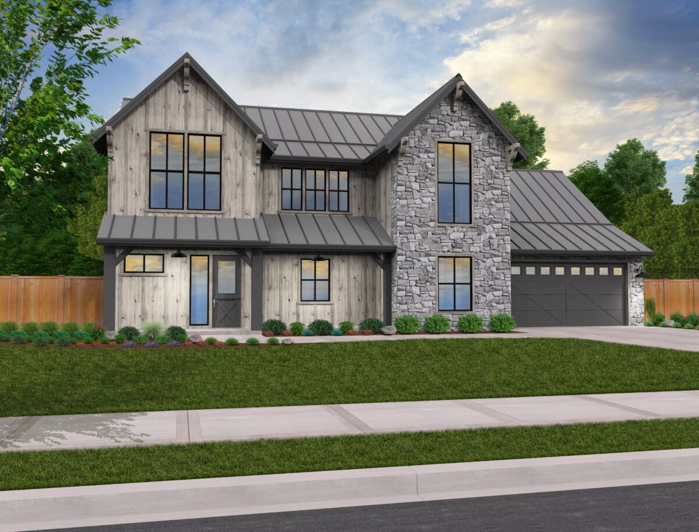
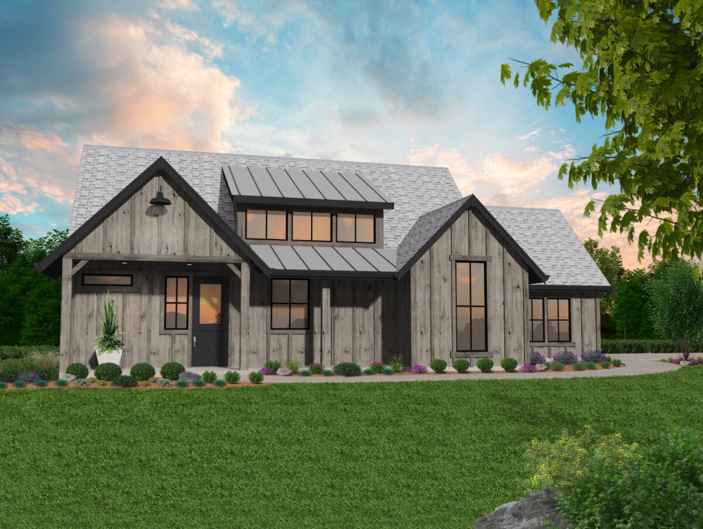
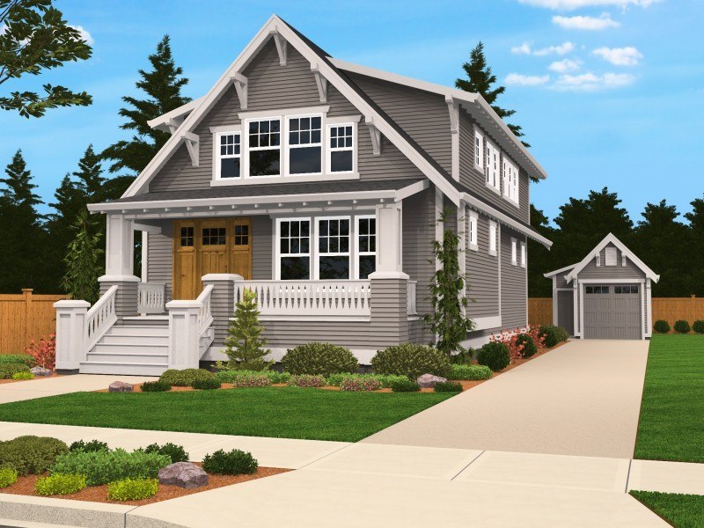

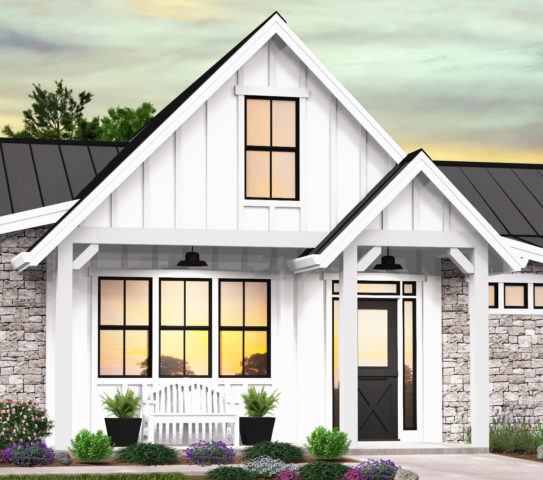 This beautiful one story farmhouse has so many luxury appointments packed into a home just over 2000 square feet. Enter the home and find yourself in a lovely foyer that, by way of a pocket door, offers quick and easy access to the stunning kitchen. This door allows you to control on a whim how connected you want the entrance of your home to feel.
This beautiful one story farmhouse has so many luxury appointments packed into a home just over 2000 square feet. Enter the home and find yourself in a lovely foyer that, by way of a pocket door, offers quick and easy access to the stunning kitchen. This door allows you to control on a whim how connected you want the entrance of your home to feel.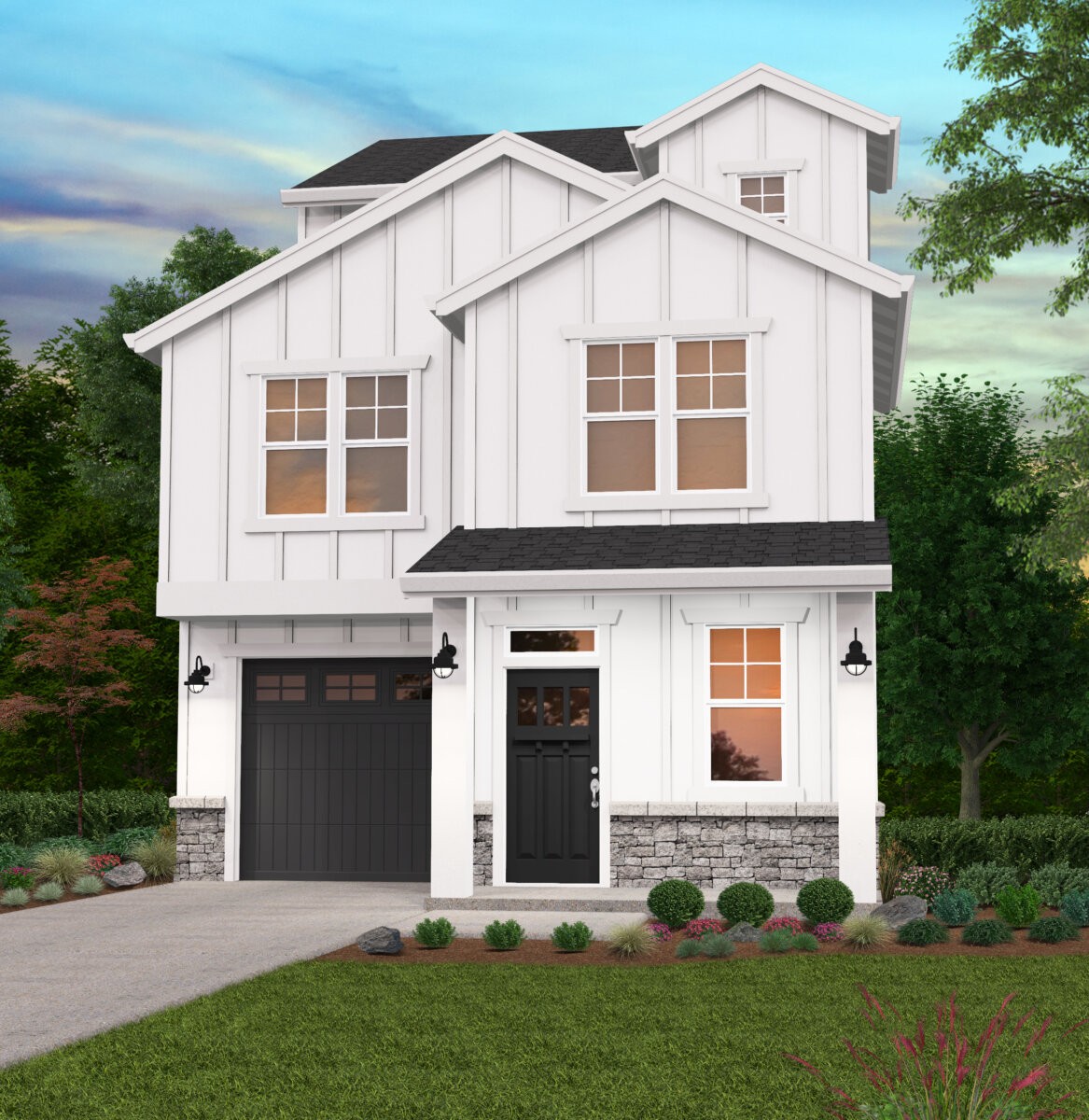
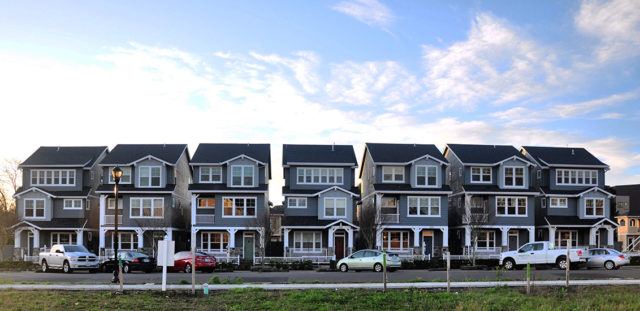 This home has been value engineered for an original very cost conscious builder and has also been lateral designed by the cost optimized
This home has been value engineered for an original very cost conscious builder and has also been lateral designed by the cost optimized 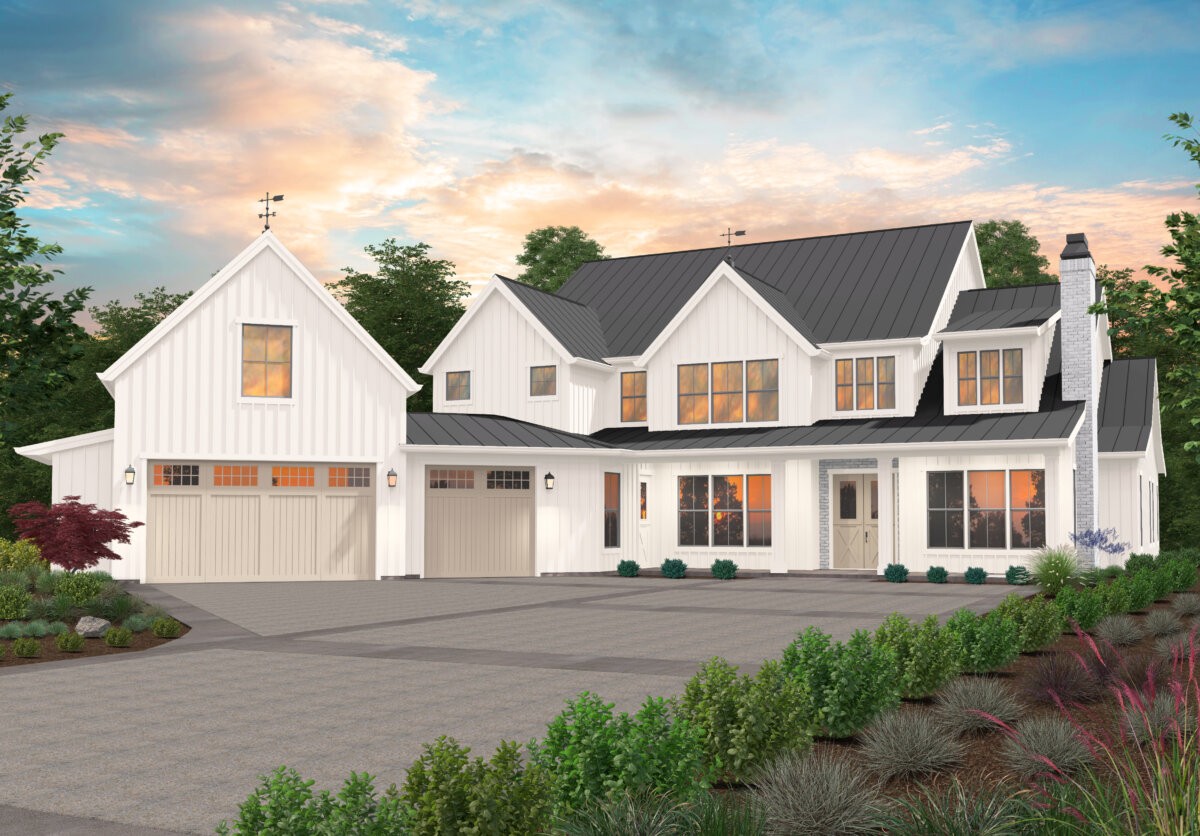
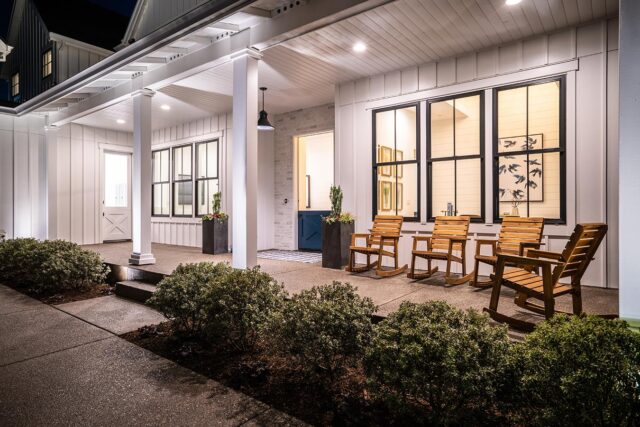 This four bedroom farmhouse is a sterling example of what can be achieved at the upper end of the square footage spectrum. Entering the home brings you into a lovely foyer with the formal dining room to the left and the vaulted study to the right. The study receives a ton of light via the front facing windows and also includes a fireplace. Further into the home, you’ll pass the staircase, the powder room, and master suite access until you arrive at the grand vaulted great room. With large view windows to the rear of the home, a ceiling open to the upper floor, a fireplace, and open access to the kitchen, this is the nucleus of the home.
This four bedroom farmhouse is a sterling example of what can be achieved at the upper end of the square footage spectrum. Entering the home brings you into a lovely foyer with the formal dining room to the left and the vaulted study to the right. The study receives a ton of light via the front facing windows and also includes a fireplace. Further into the home, you’ll pass the staircase, the powder room, and master suite access until you arrive at the grand vaulted great room. With large view windows to the rear of the home, a ceiling open to the upper floor, a fireplace, and open access to the kitchen, this is the nucleus of the home.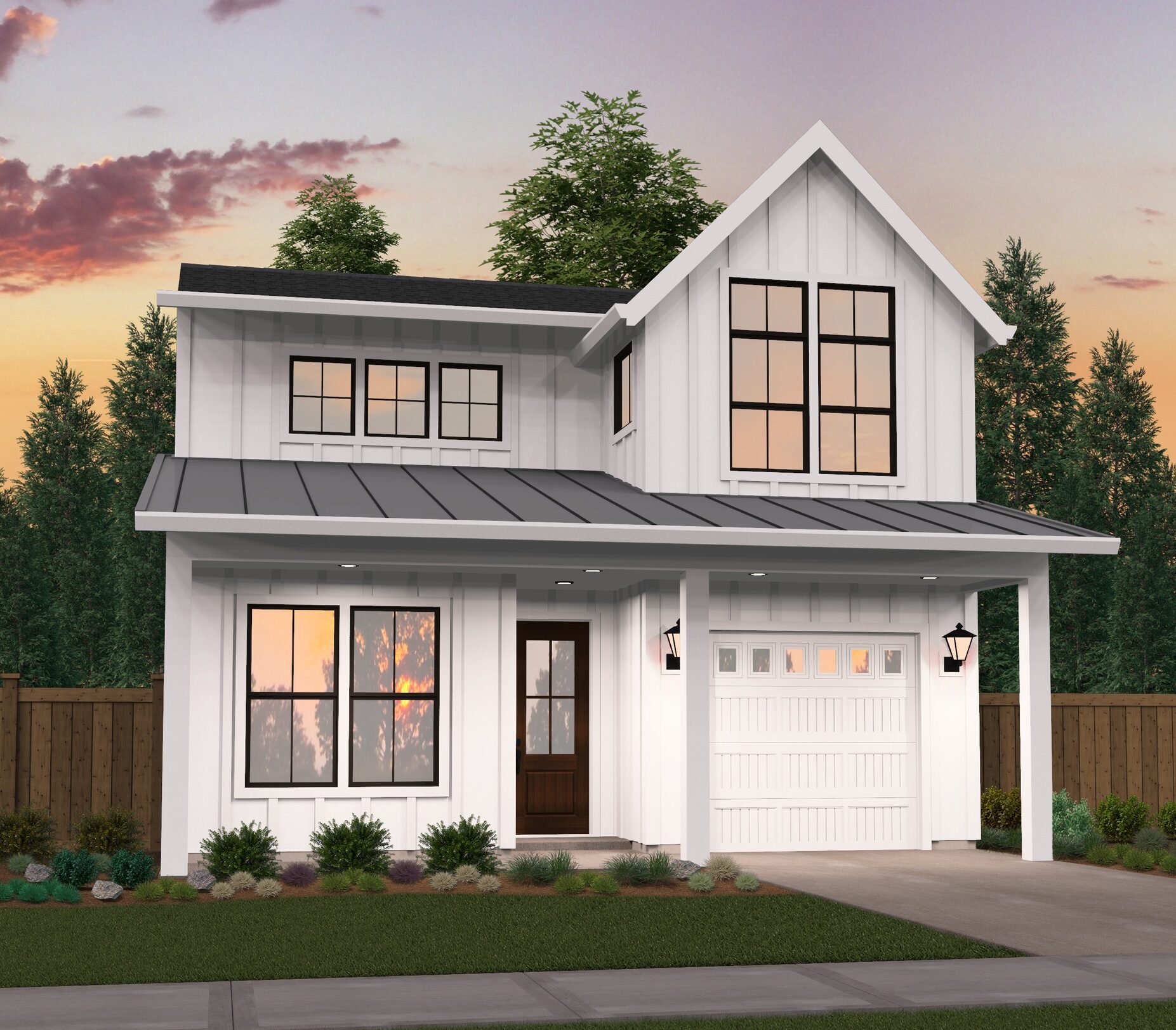
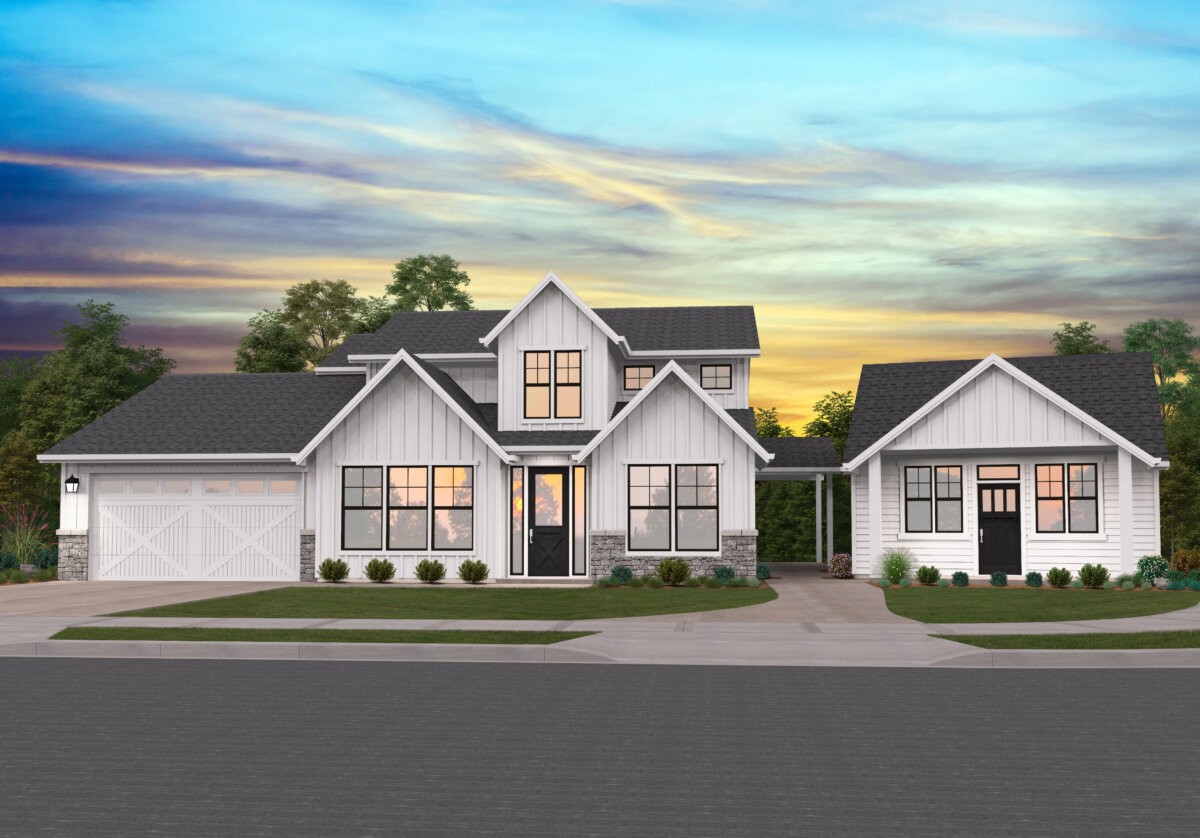
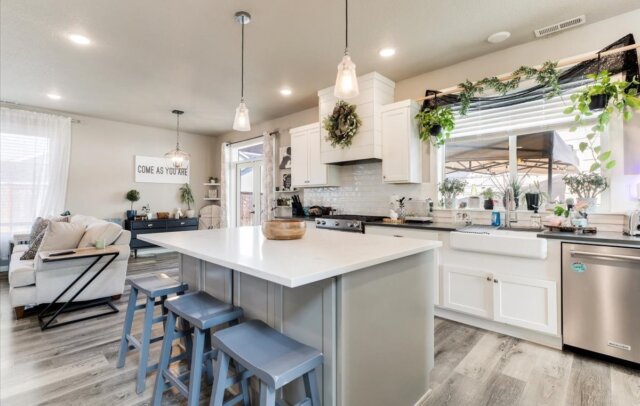 We’ve combined the charming, rustic, farmhouse style with an ultra functional, livable, and even profitable ADU. The main home is spacious, logical, and has all the sophistication and comfort of any of our house plans. Entering through the foyer, you’ll find the a large den to the left and a formal dining room to the right, with the staircase straight ahead. The kitchen comes next, and has a large central island as well as sprawling counter space against the wall. The great room features a large fireplace and plentiful built-ins, a view out the rear of the home, and access to the back patio. For less formal dining occasions, we’ve included a small nook off the kitchen perfect for breakfast or as a small workspace. The master suite can be found on the main floor, tucked peacefully away behind the great room. Entering the room through a pair of french doors, you’ll notice plenty of natural light via the large windows out the rear of the home. The master bath includes his and hers sinks, a large shower, a private toilet, a large wraparound walk in closet, as well as a small linen closet. The upper floor is where you’ll find the additional bedrooms, including one extra large bedroom complete with a large walk-in closet. Also upstairs is a large bathroom with two sinks and a full size shower.
We’ve combined the charming, rustic, farmhouse style with an ultra functional, livable, and even profitable ADU. The main home is spacious, logical, and has all the sophistication and comfort of any of our house plans. Entering through the foyer, you’ll find the a large den to the left and a formal dining room to the right, with the staircase straight ahead. The kitchen comes next, and has a large central island as well as sprawling counter space against the wall. The great room features a large fireplace and plentiful built-ins, a view out the rear of the home, and access to the back patio. For less formal dining occasions, we’ve included a small nook off the kitchen perfect for breakfast or as a small workspace. The master suite can be found on the main floor, tucked peacefully away behind the great room. Entering the room through a pair of french doors, you’ll notice plenty of natural light via the large windows out the rear of the home. The master bath includes his and hers sinks, a large shower, a private toilet, a large wraparound walk in closet, as well as a small linen closet. The upper floor is where you’ll find the additional bedrooms, including one extra large bedroom complete with a large walk-in closet. Also upstairs is a large bathroom with two sinks and a full size shower.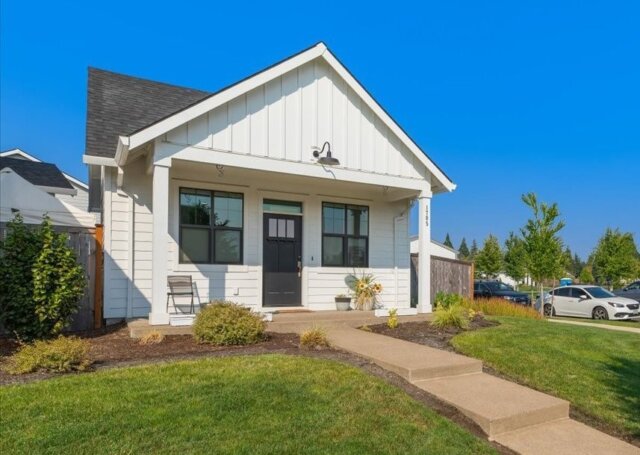 The ADU is 462 square feet, and is
The ADU is 462 square feet, and is 