Country Style House Plans
Showing 401–420 of 431 results
-
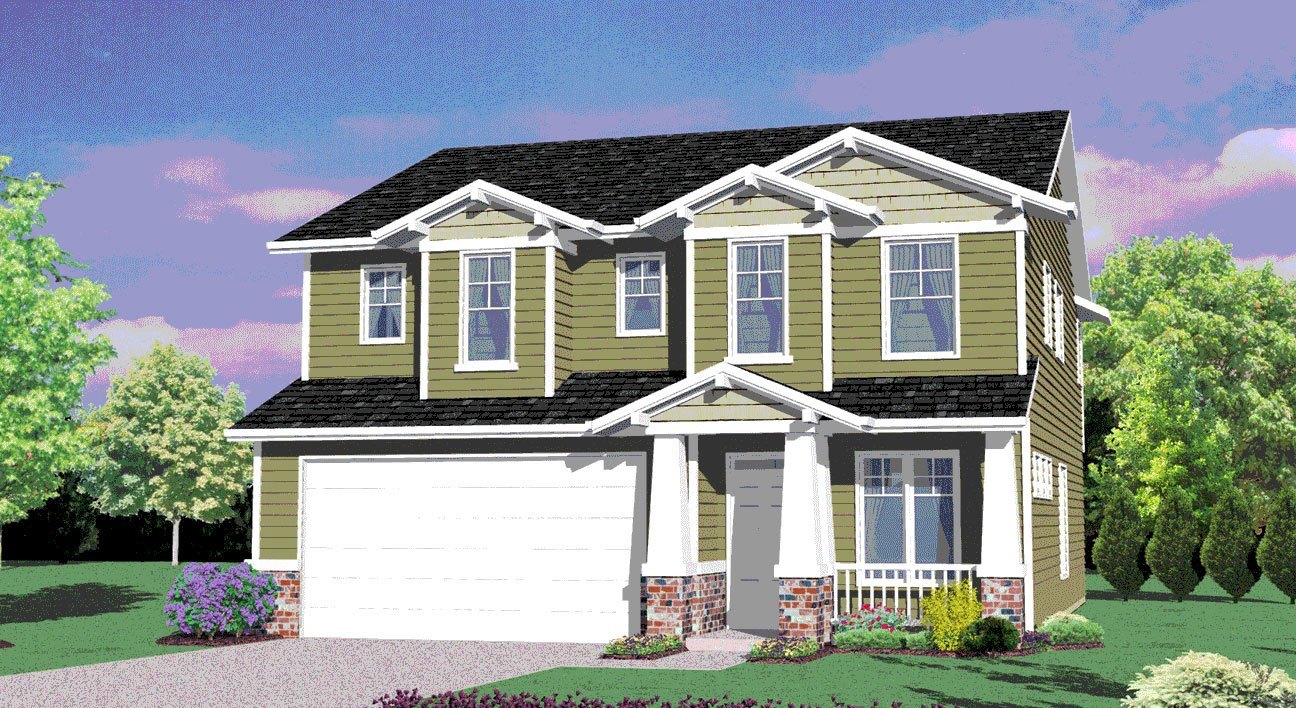
M-2034
I originally designed this home as a production...
-

M-2021
This is an excellent downhill plan. This home is...
-
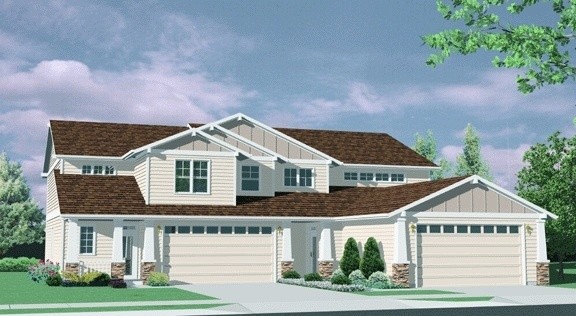
MA-2002
This paired townhouse design is rich in variety...
-

M-1987
Smaller more expensive lots are forcing narrower...
-

M-1983
Top selling craftsman house plan with master on...
-

M-1931
This plan is a truly fantastic starter home and...
-
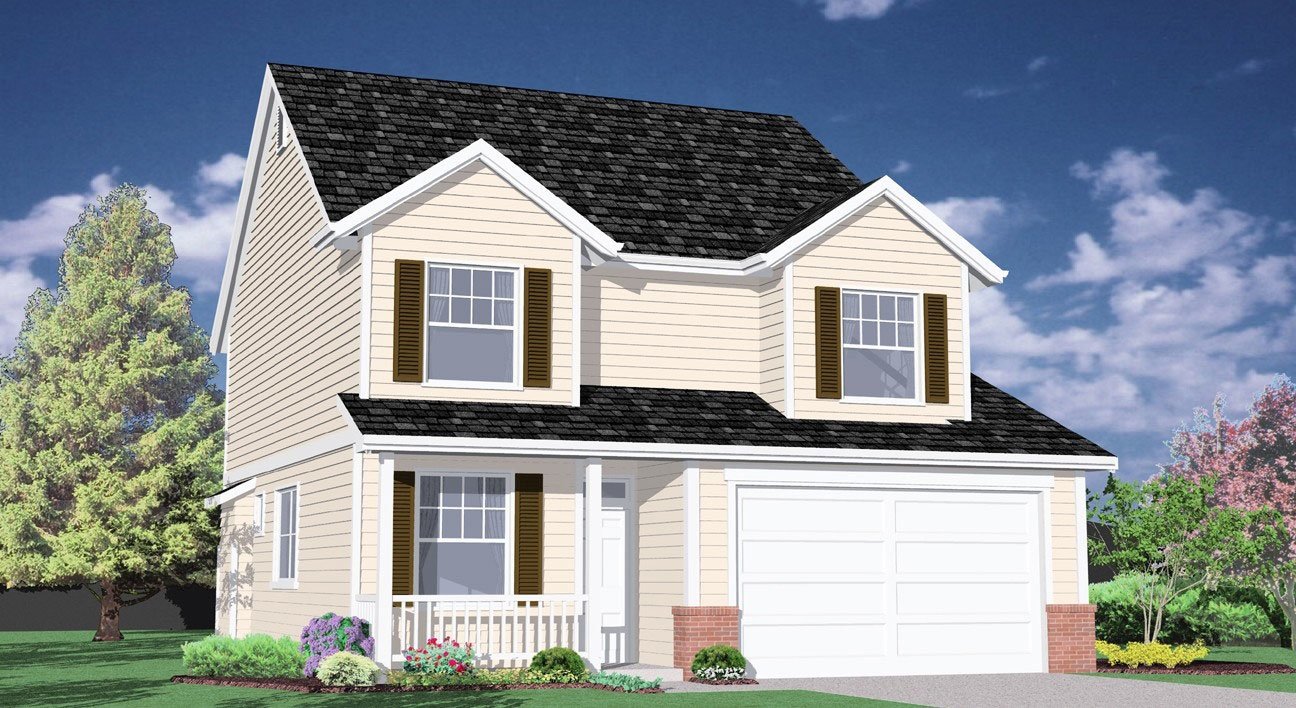
M-1773A
This home is only 32 feet wide and fits anywhere....
-
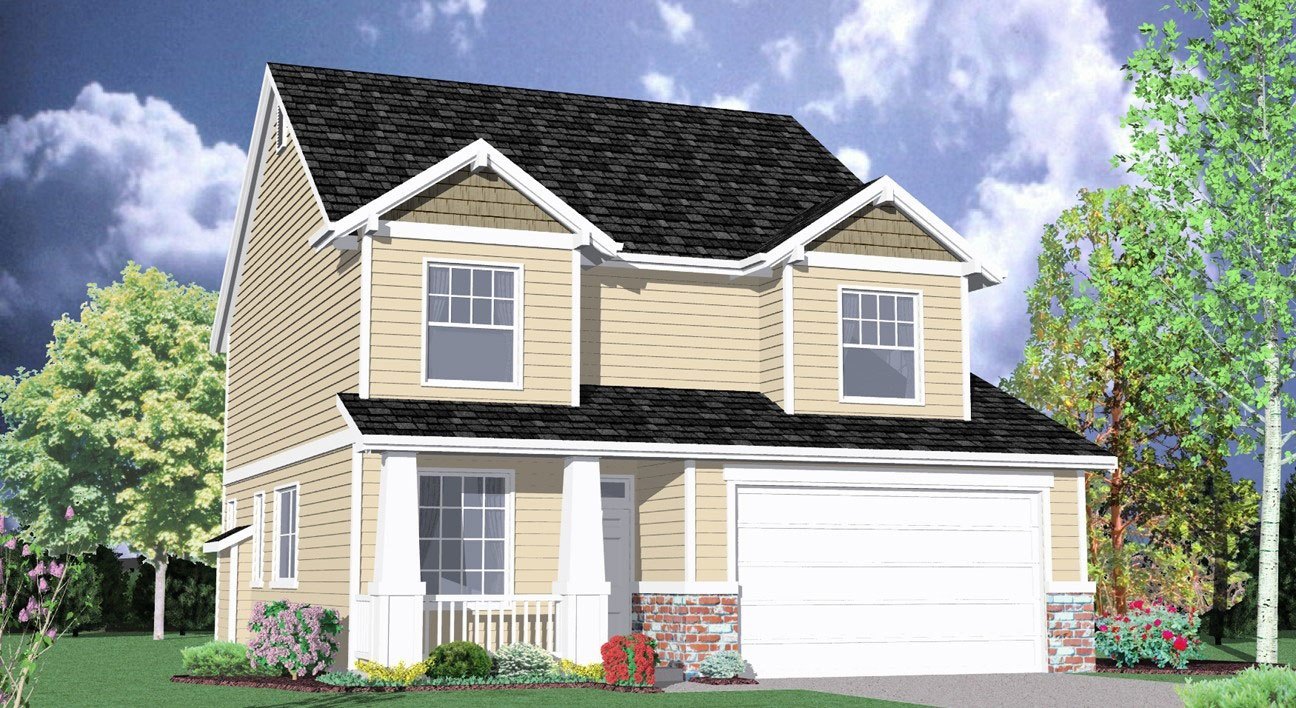
M-1773B
This home is only 32 feet wide and fits anywhere....
-
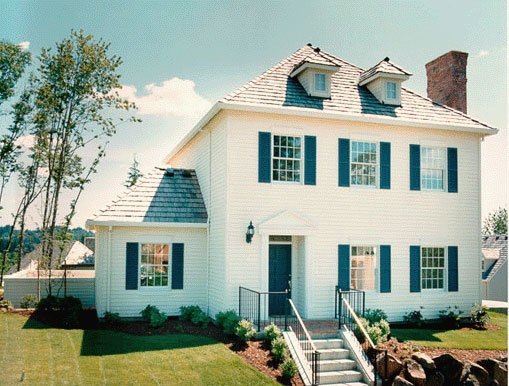
M-1837
Here is a neo-traditional design with exciting...
-
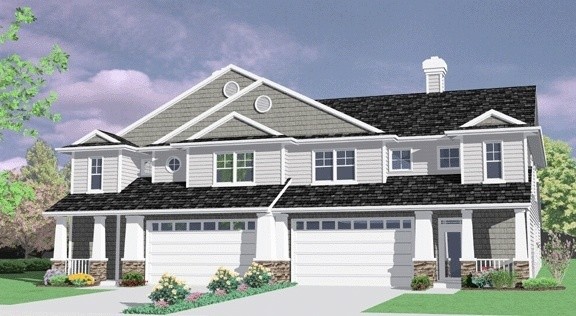
MA-1829
This is an outstanding town home design. At just...
-
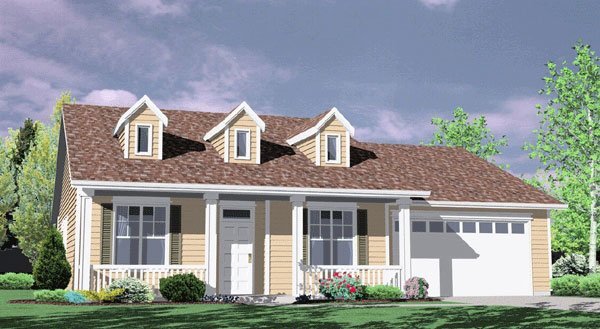
M-1764B
A Cape Cod version of our most popular new single...
-

M-1742
This is one of the largest feeling 1700 square...
-
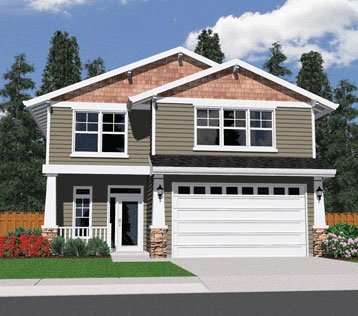
M-1691
Affordable Narrow Craftsman House Plan with Large...
-
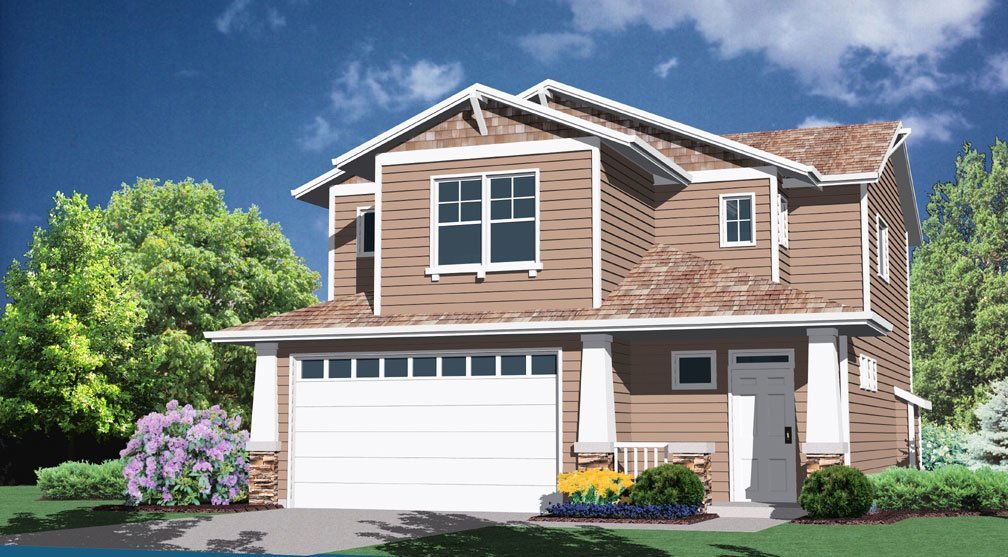
M-1689
Best Selling Small Craftsman House Plan ...
-
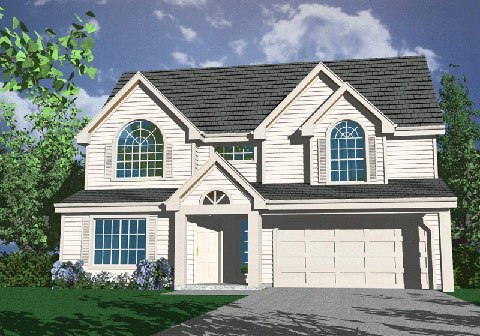
M-1649
Affordable Shallow Craftsman House Plan ...
-
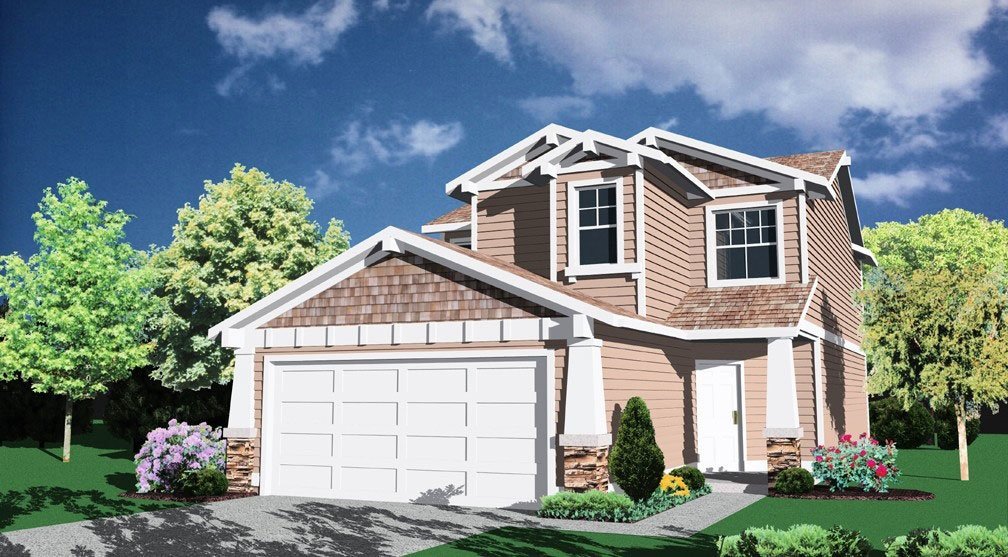
M-1638CR
Rare, Beautiful Narrow Craftsman House Plan ...
-
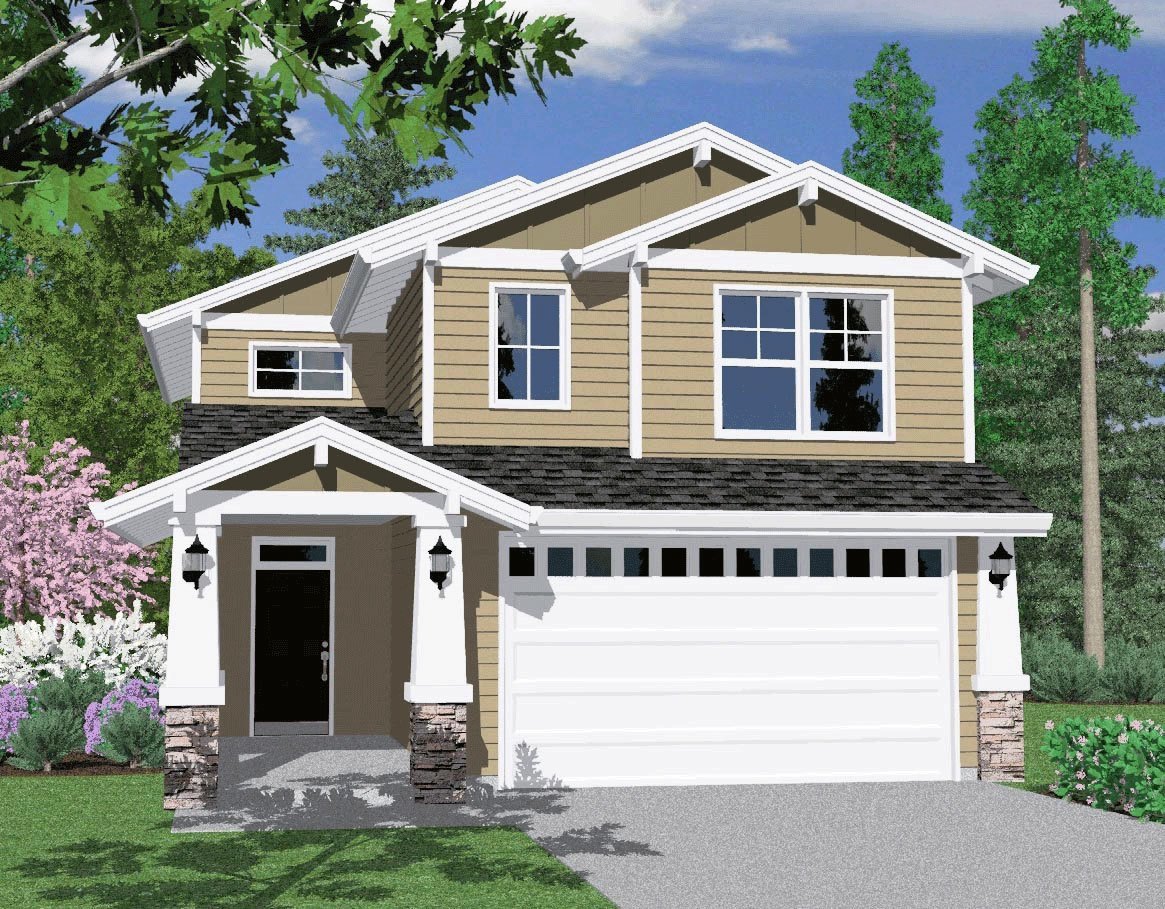
M-1613
Rare, Beautiful Skinny Craftsman House Plan ...
-
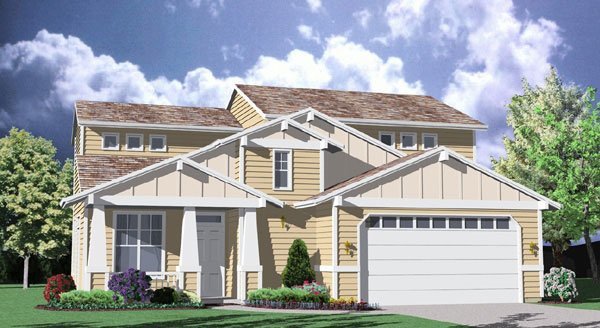
M-1598
Shallow Two Story Craftsman House Plan ...
-
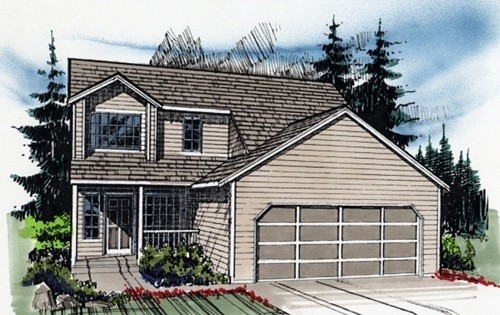
M-1558
M-1558 Pure poetry in home design. Very...
-

M-1528
There are few floor plans in the 1500 square foot...

