Country Style House Plans
Showing 201–220 of 435 results
-
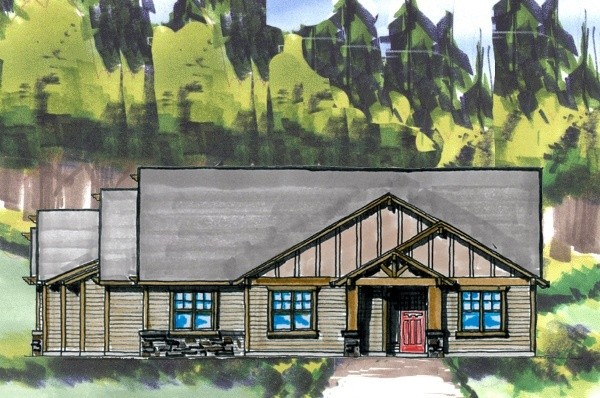
M-2119-GFH
One-Story Lodge House Plan
-
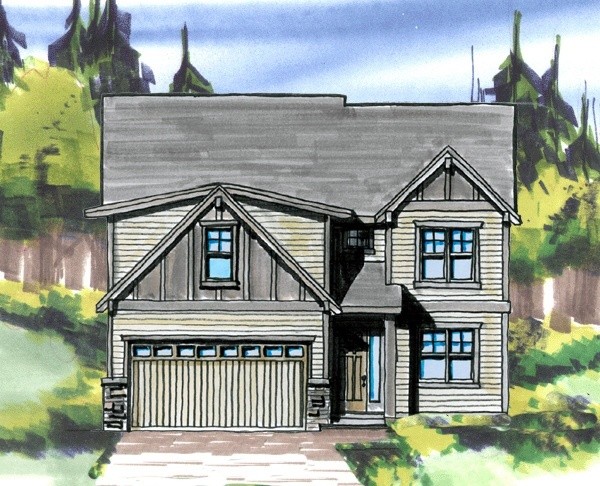
M-2344-MB
This Traditional, Transitional and Craftsman...
-

M-2956-JTR
This Traditional and Transitional home, the...
-
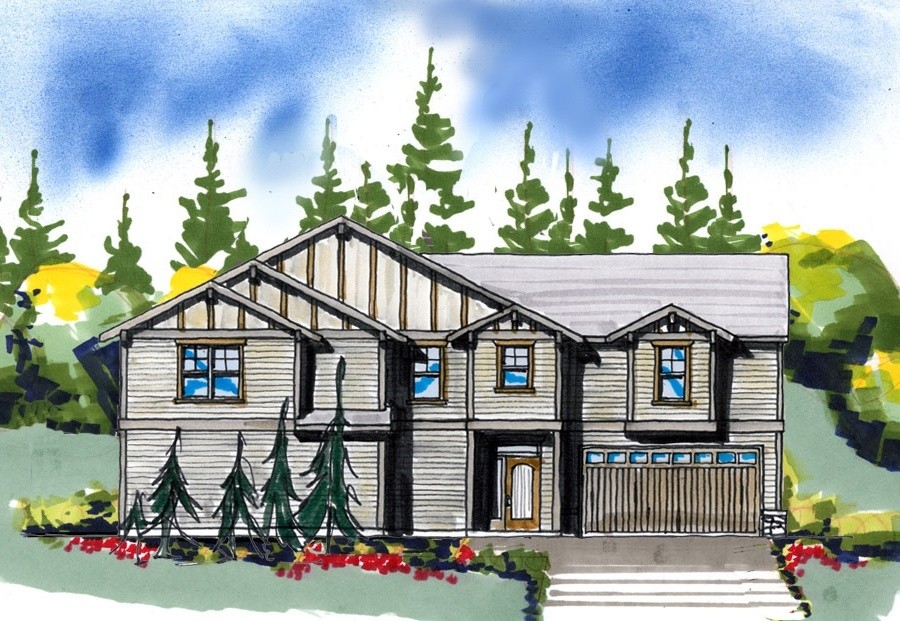
M-3198-LEG
A Traditional, Transitional design, the Family...
-
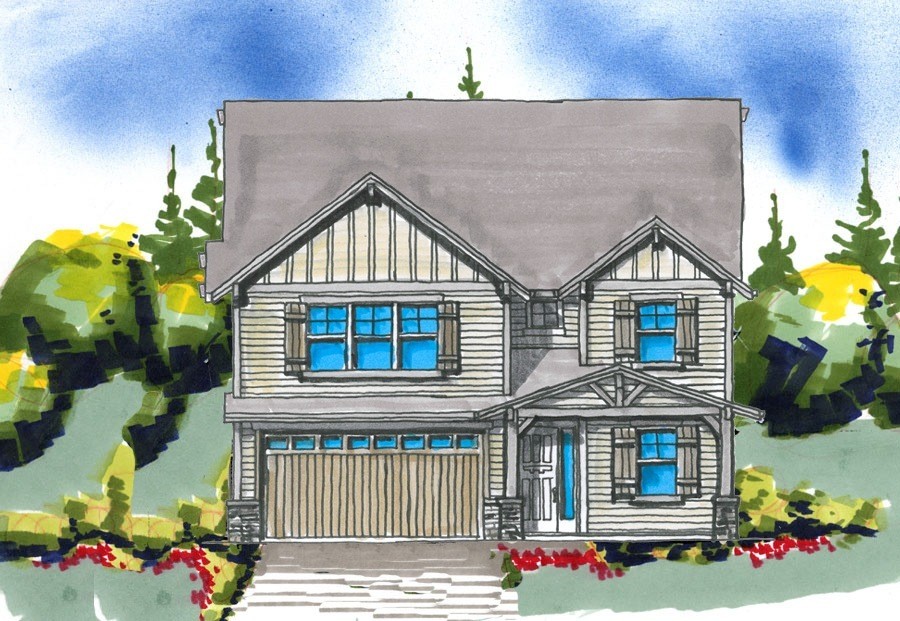
m-2780-RH
This Transitional, Craftsman, and Country style is...
-
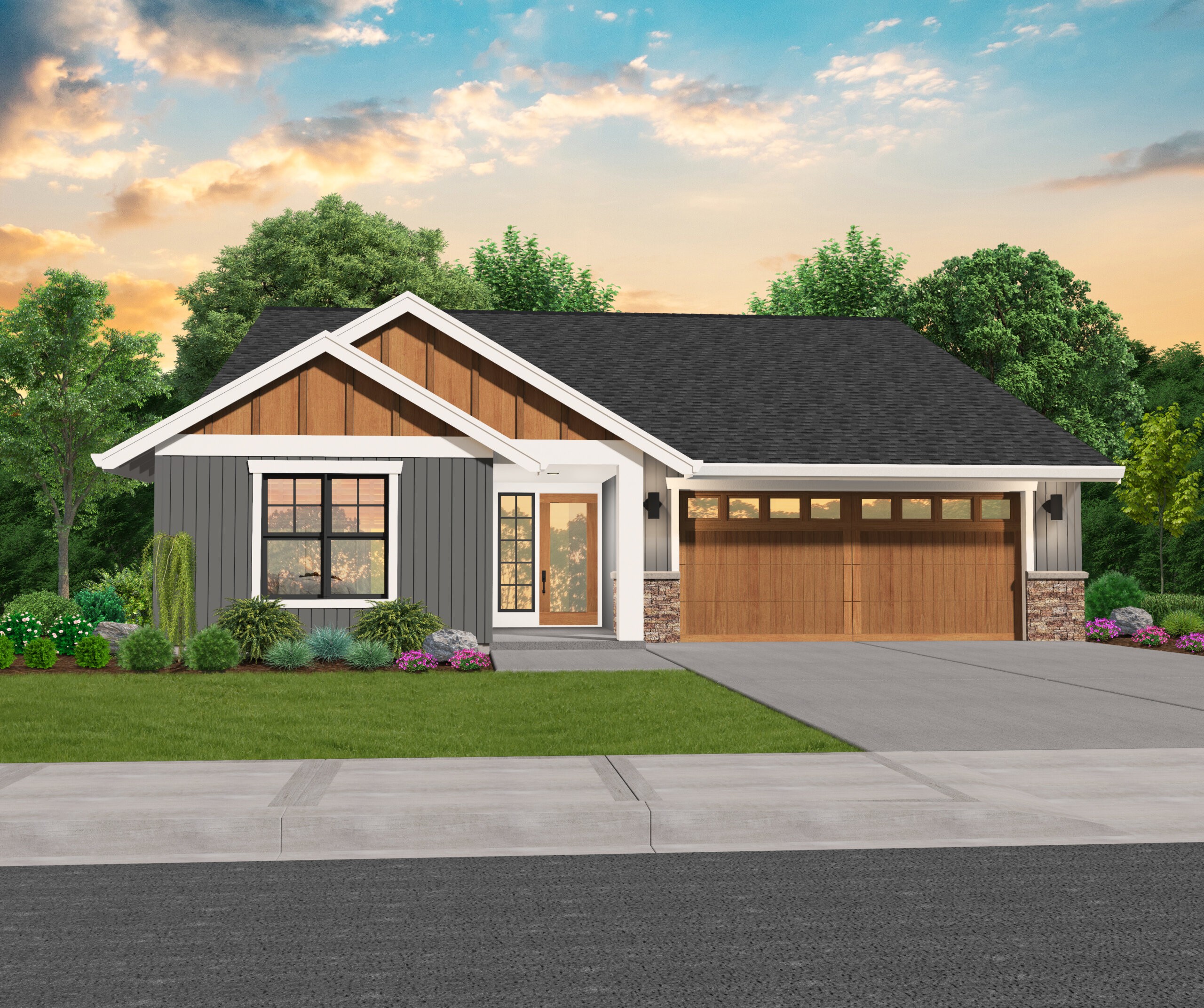
M-1703-GFH
A Single Story, Craftsman style, the Gearhart...
-
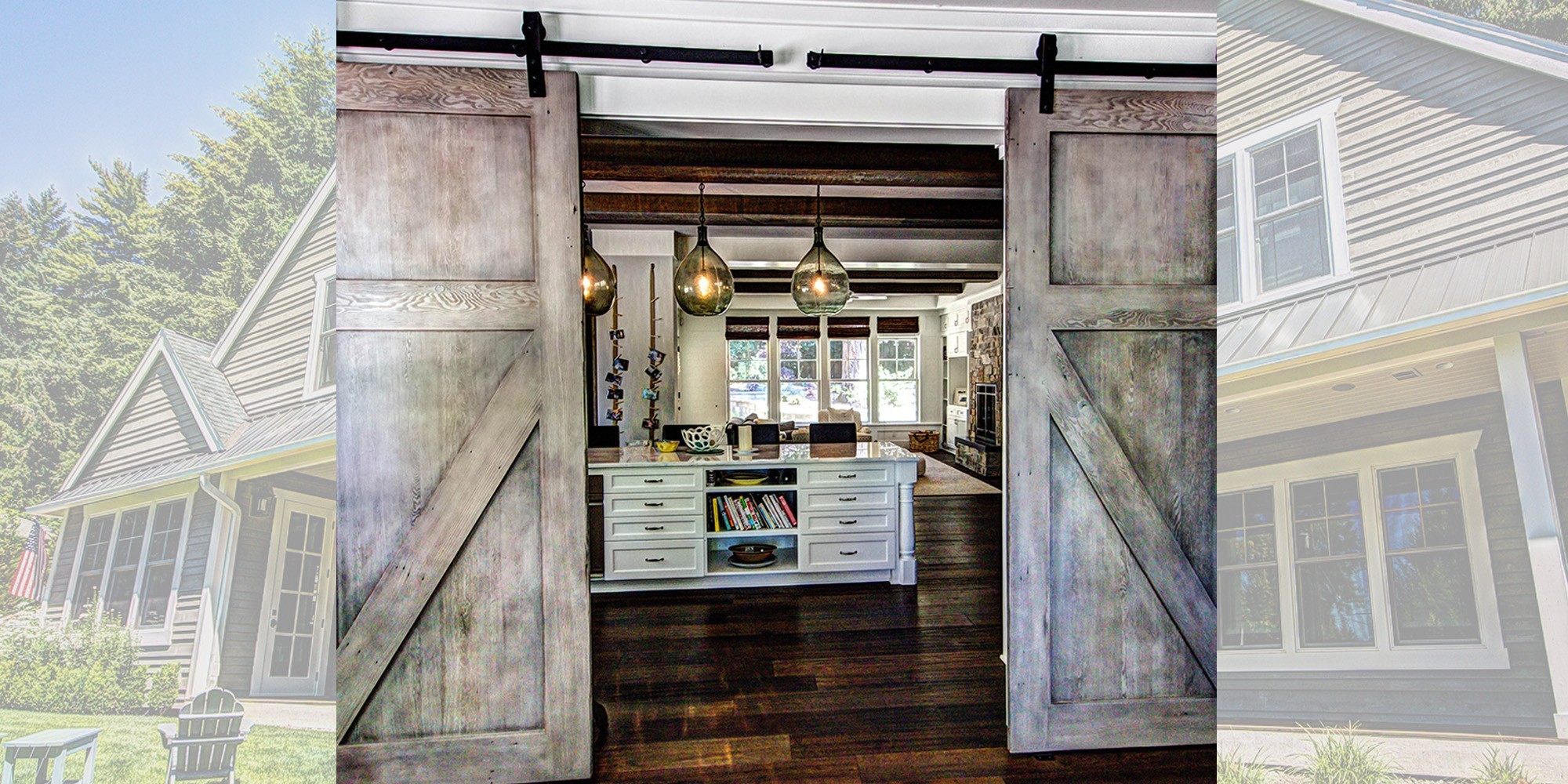
M-4941M
This Traditional and Country styled design, the...
-
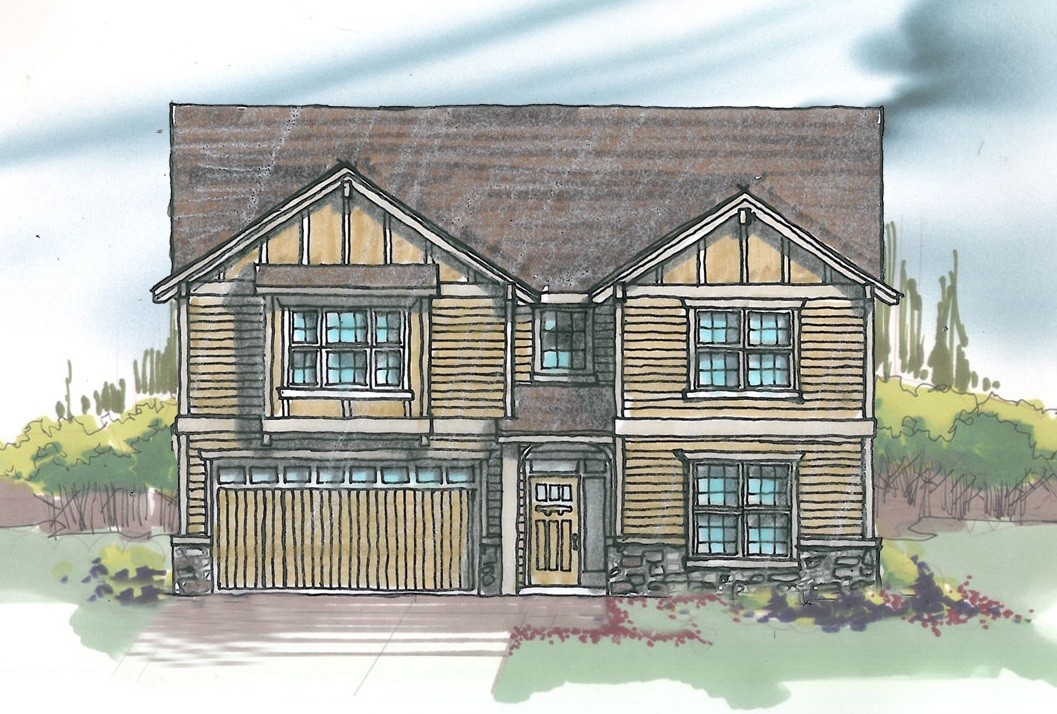
M-2840-Leg
Manning is of Traditional, Transitional and...
-
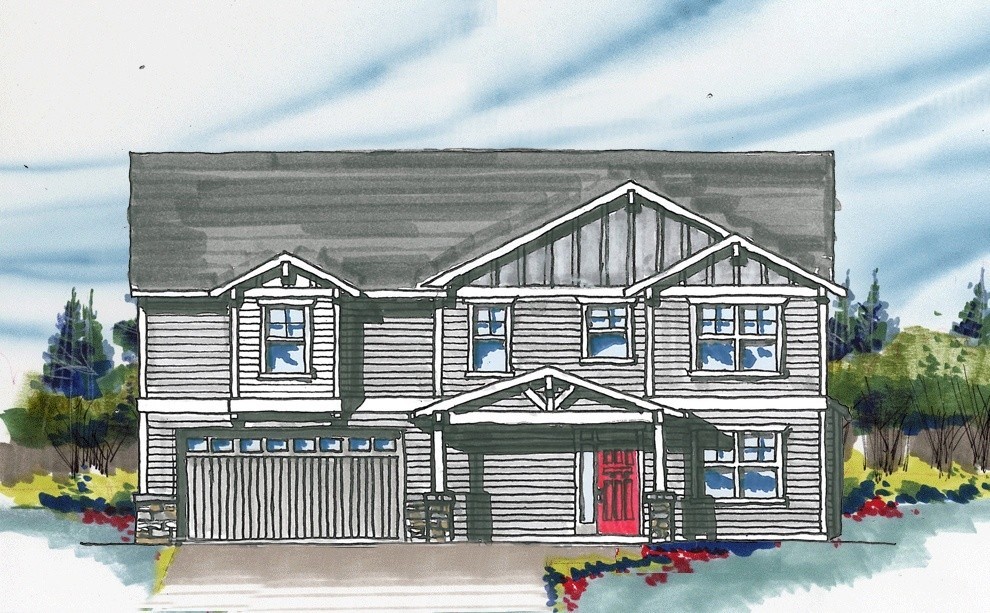
M-3016-LH
This Traditional, Transitional, Country Style, the...
-
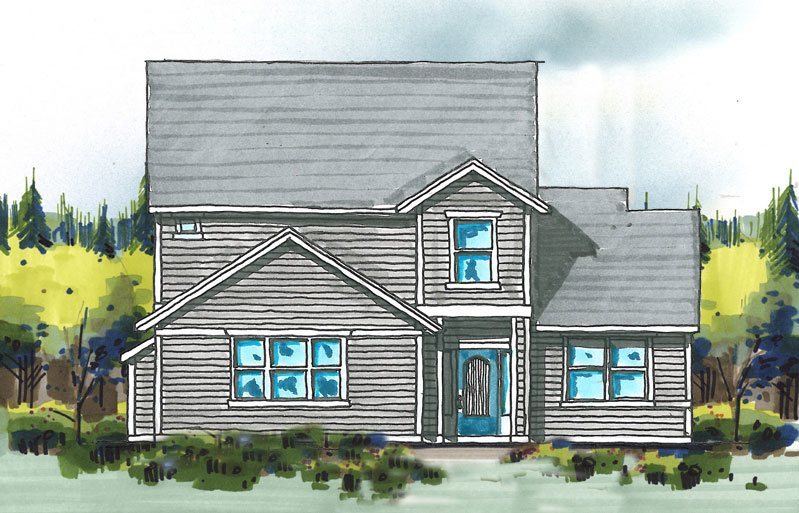
M-1821-NS
The Ridgecrest is of Traditional, Transitional,...
-

M-2316-Leg
This Traditional, Craftsman, and Country Styles,...
-
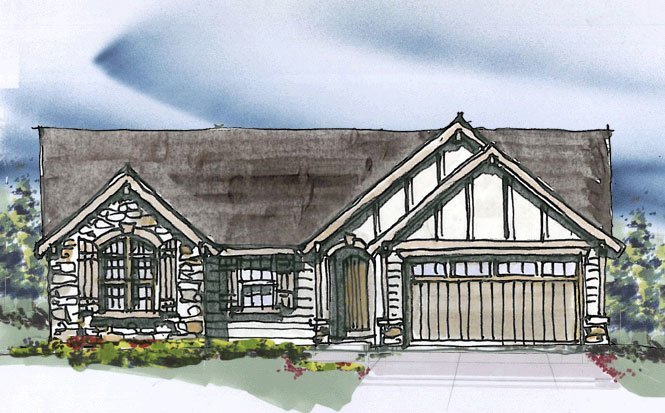
M-1863-GFH
Traditional, Craftsman, and French Country styles,...
-
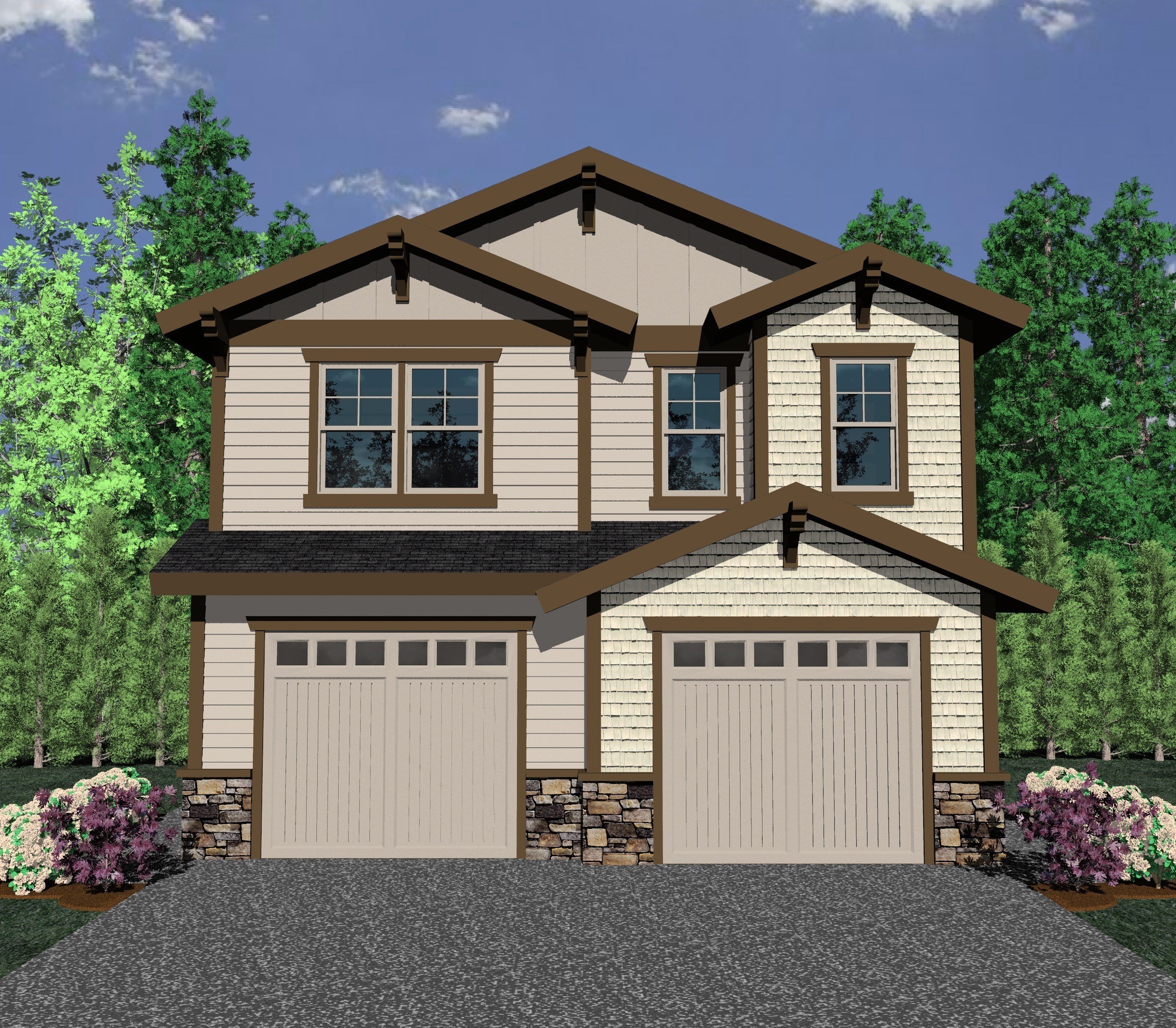
MA-1428
Traditional and Country styles, the Portland Joey...
-
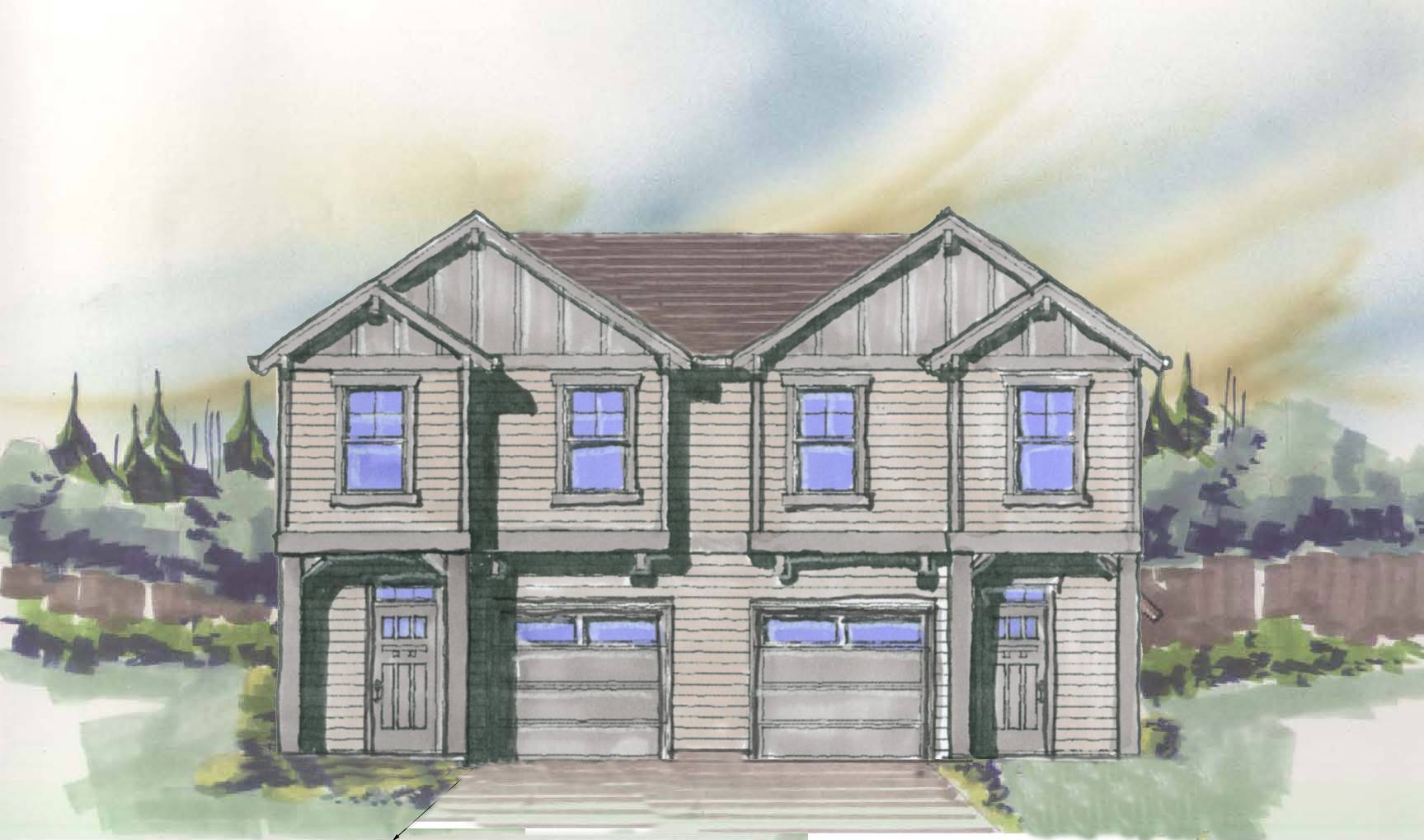
MA-1455
Traditional, Country, and Shingle styles, the...
-
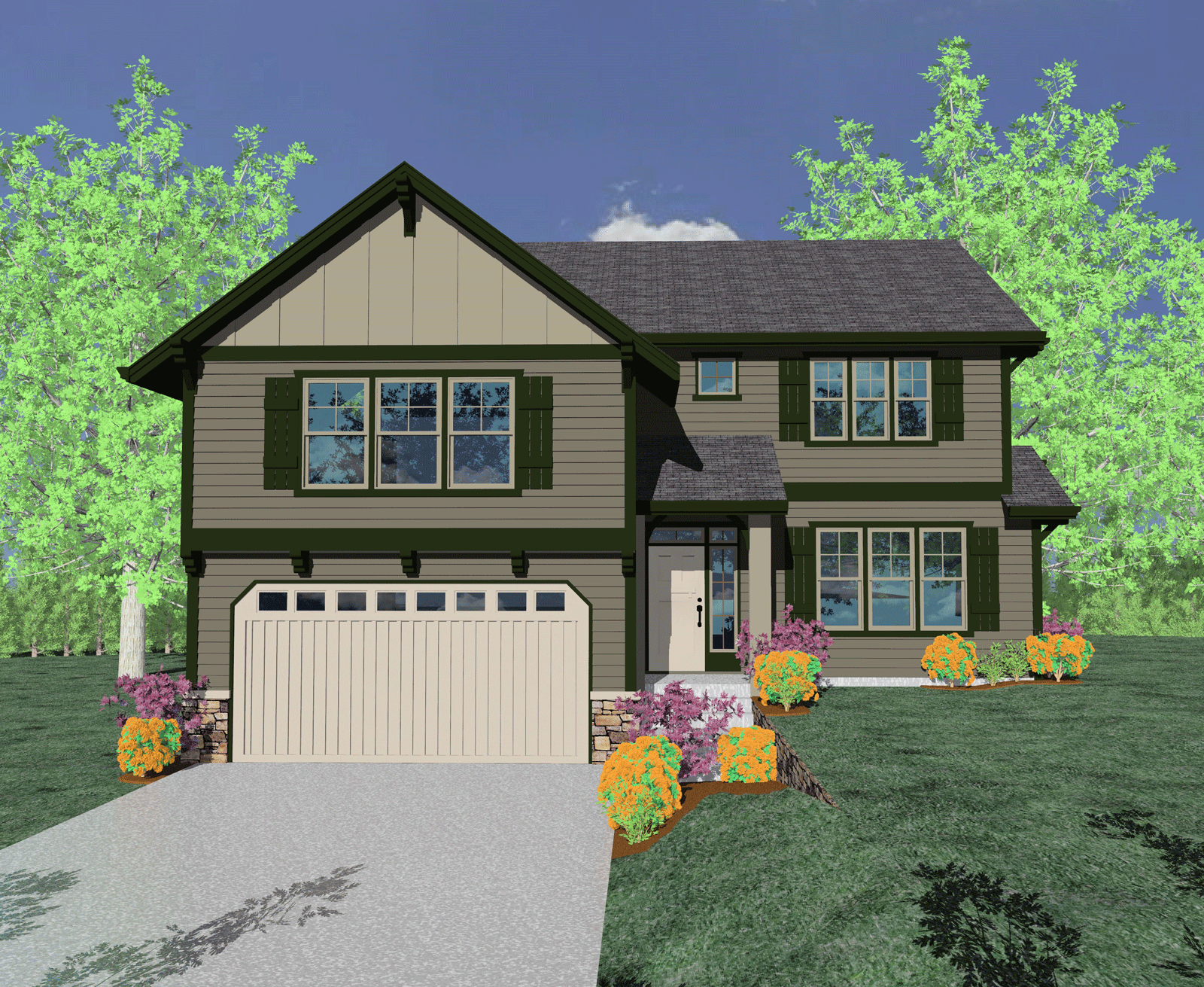
M-2865GFH
Traditional, Craftsman, and Country styles, the...
-
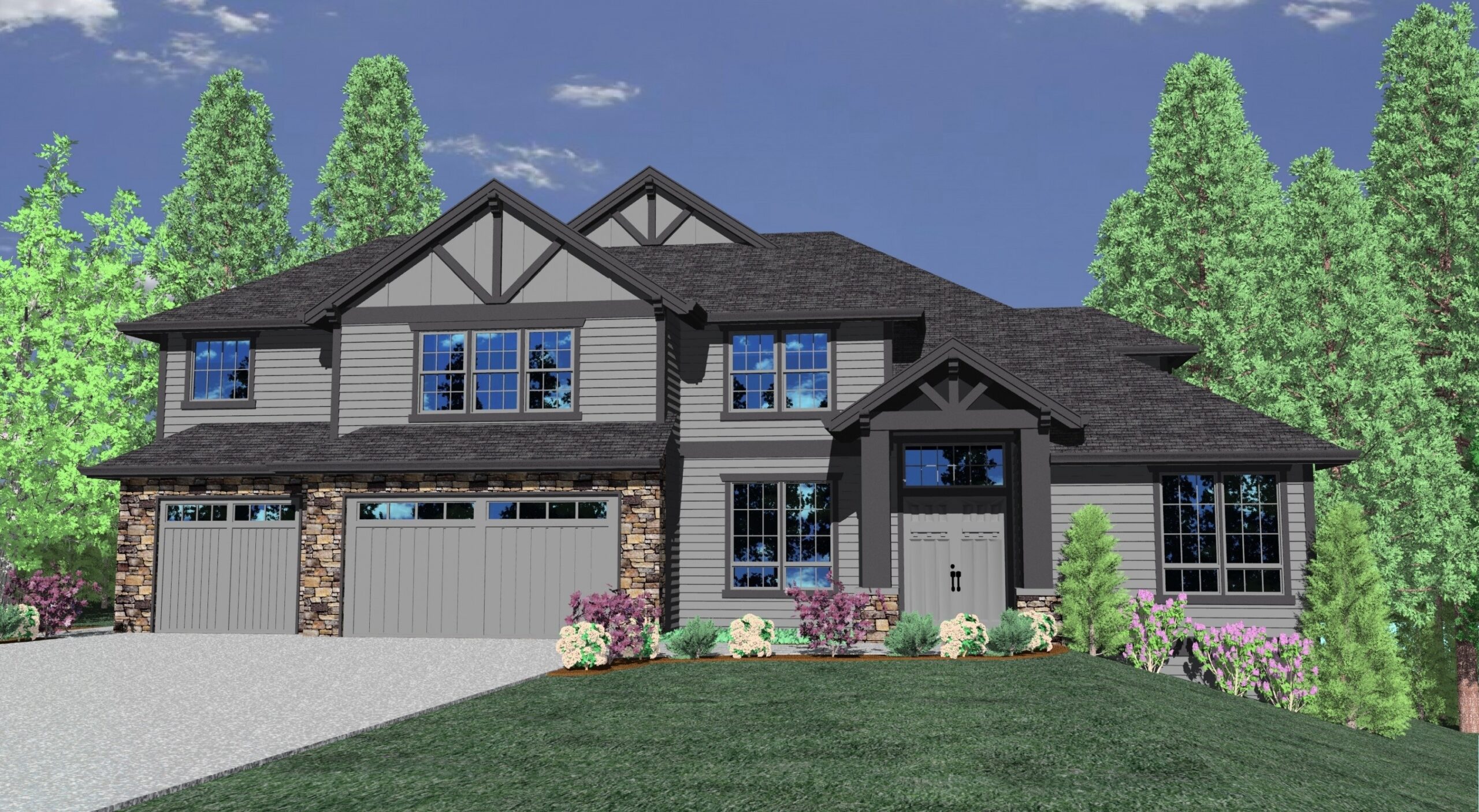
M-3876GFH
Traditional, Transitional, and Craftsman styles,...
-
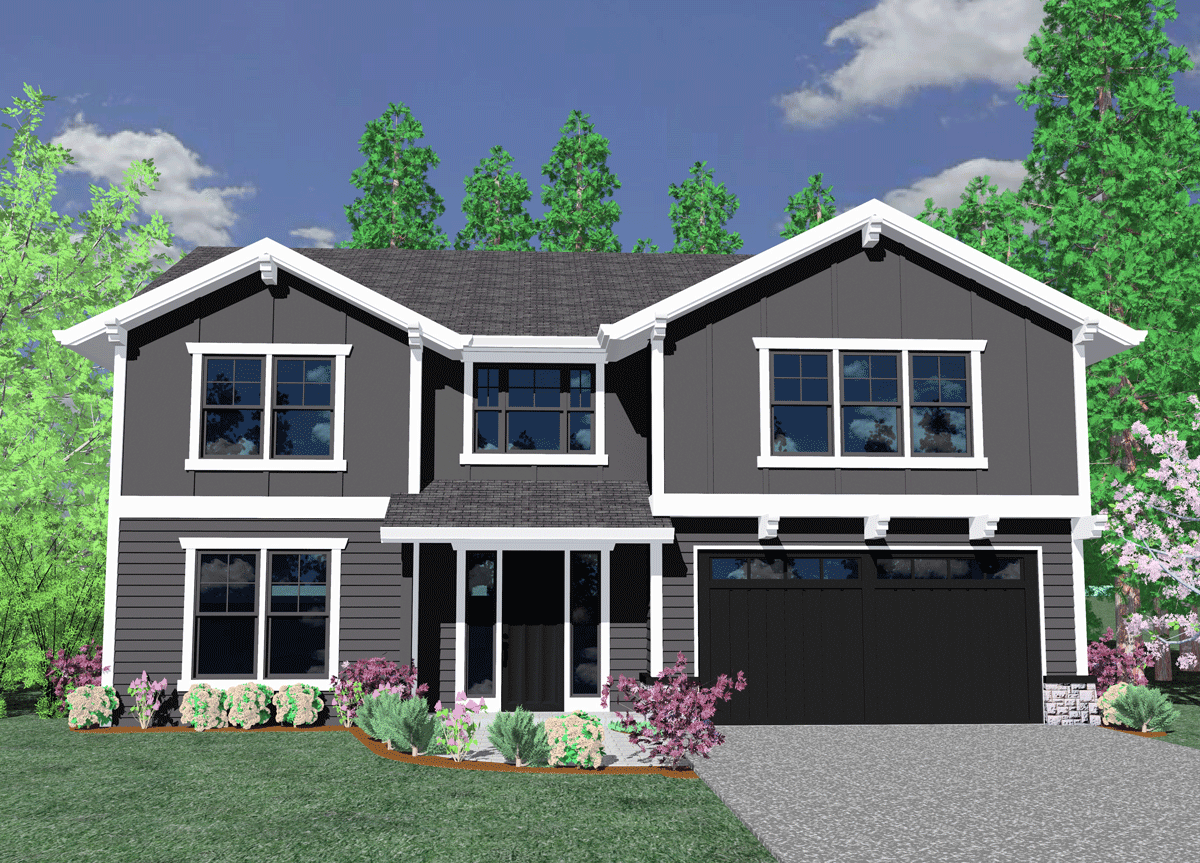
M-2653GFH
The Gramercy house plan truly features everything...
-
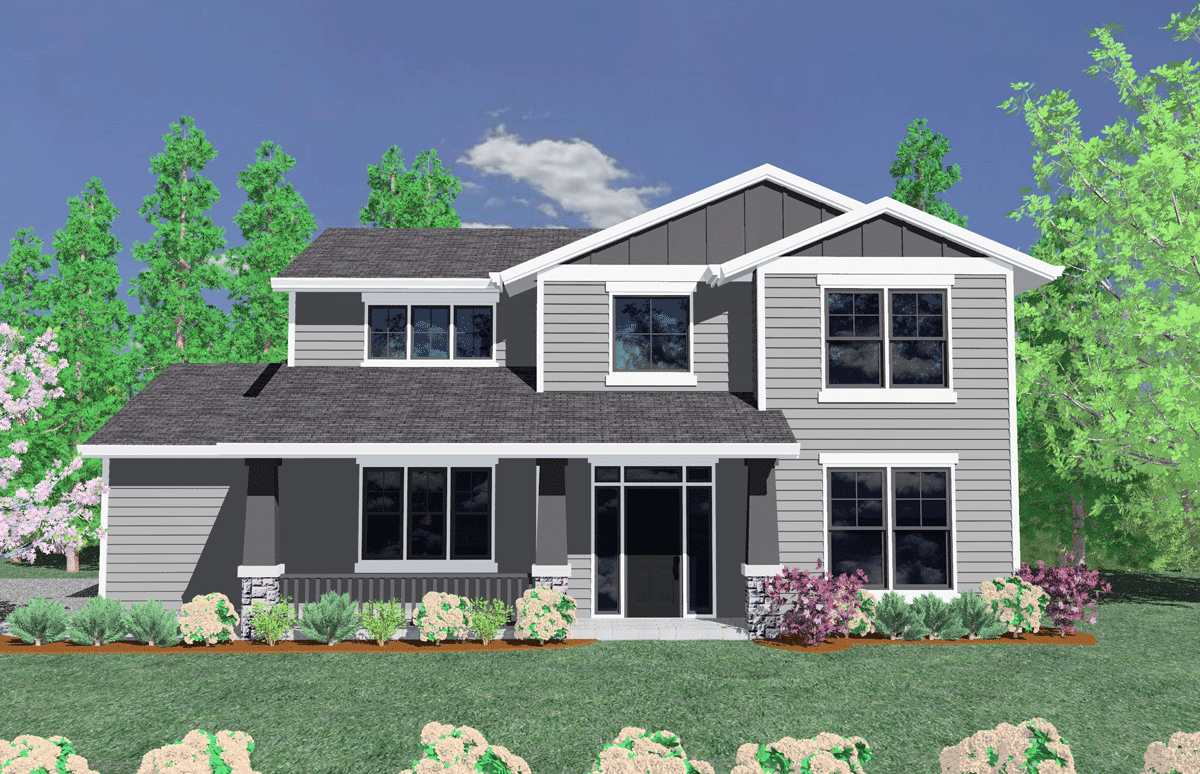
M-1757BC
Traditional, Transitional, and Craftsman styles,...
-
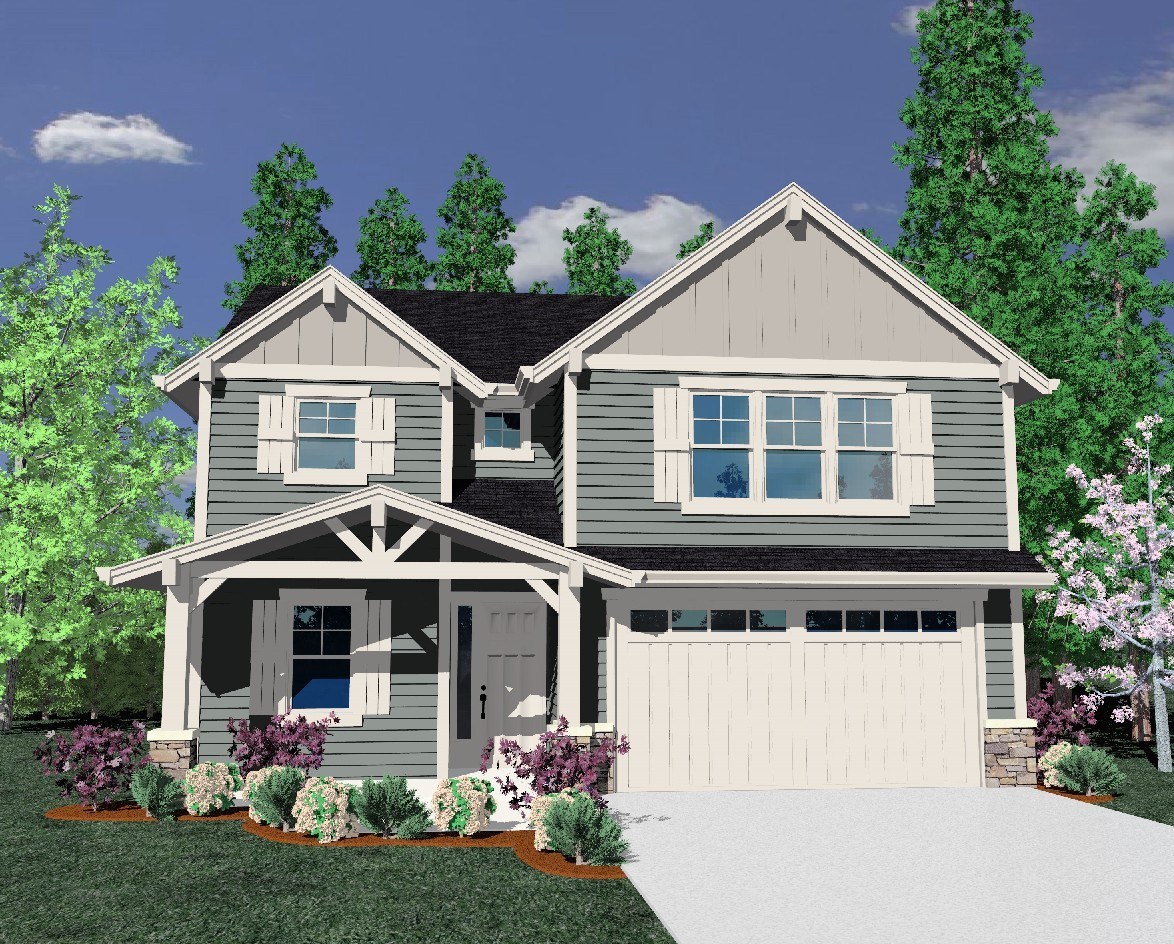
M-2199GFH
A very Popular Craftsman House Plan that fits...
-
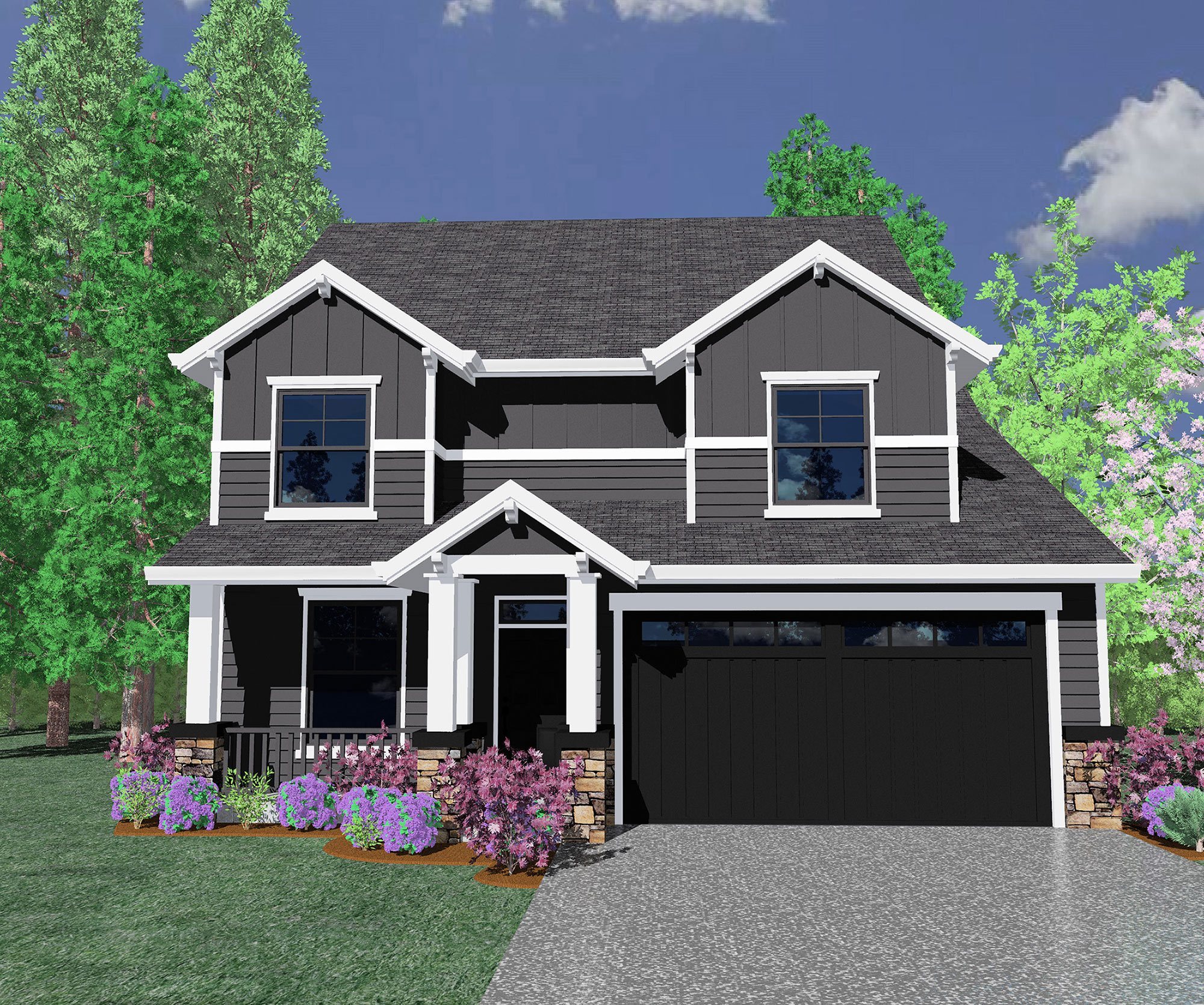
M-2043Borders

