Abundance
M-2227
At only 40 feet wide and under 2350 square feet, this design is truly unbelievable. There are FIVE bedrooms, a BONUS room, a den and large GREAT room to compliment the Master Bedroom on the Main Floor. The look is pure country with the dormers and covered front porch, and best of all this plan is very affordable to construct. This design has more under its roof then any other plan in its class. Don’t miss it!
House Plan Features
- 40 feet wide by 54 feet deep. Perfect for a narrow lot
- Bonus Room
- FIVE Bedrooms, Great Room and bonus room.
- Great Room design..
- Perfect family home at a great price
- Value engineered with classic good looks.
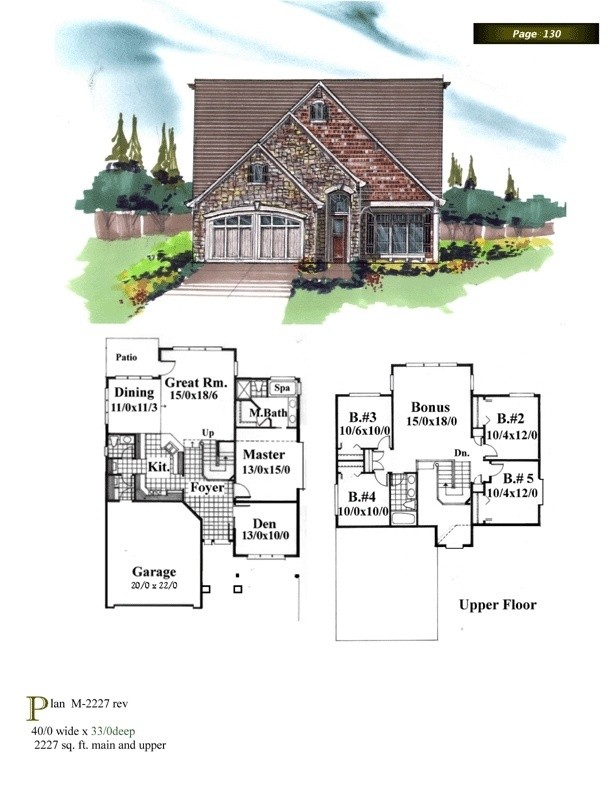


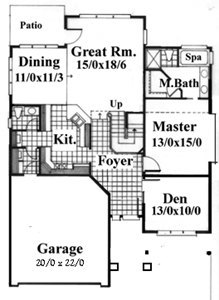


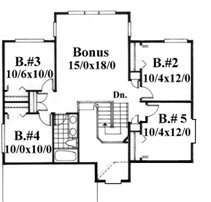


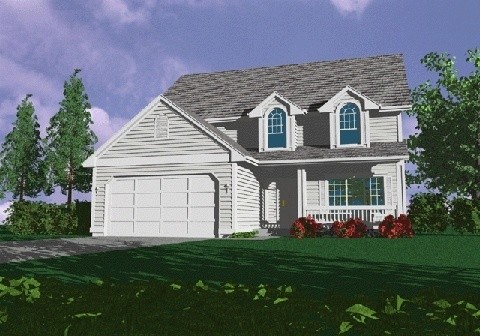


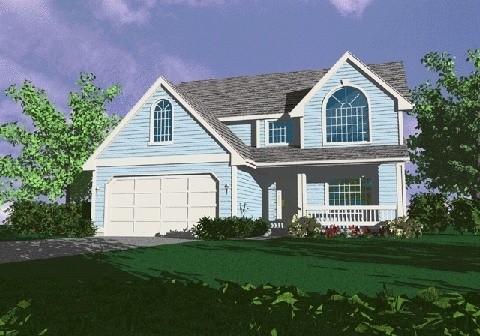





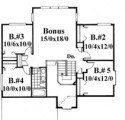
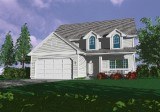
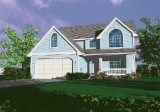

Reviews
There are no reviews yet.