Plan Number: MB-2502
Square Footage: 2502
Width: 50 FT
Depth: 60 FT
Stories: 2
Primary Bedroom Floor: Main Floor
Bedrooms: 3
Bathrooms: 3
Main Floor Square Footage: 2176
Upper Floor Square Footage: 326
Site Type(s): Flat lot, Front View lot, Multiple View Lot, Rear View Lot
Foundation Type(s): crawl space floor joist
Rustic Heritage – Barndominium House Plan
MB-2502
Rustic Heritage – Barndominium House Plan
We’re certain you’ll be stunned by this new take on one of our best selling designs – a barndominium house plan with country charm around every corner. This style of home has become immensely popular and we are one of the leading pioneers of the modern era of barndominium. The exterior serves up tons of country atmosphere thanks to its barn inspired geometry and materials, while the interior has all of the modern comforts and design touches the world has come to expect from Mark Stewart Home Design.
The home is entered through the door at the back, where after passing the laundry room and staircase, you’ll be right in the middle of it, in the grand, two story living room, great room, dining room, and kitchen. Under the tall ceiling, all four spaces converge to create the ultimate entertainment area and family living core. A walk-pantry completes the kitchen, while a large island connects to the dining area for formal and informal gathering. Flanking on both sides of this grand space are three sizable bedrooms: two guest bedrooms and the primary suite, which is afforded the entire left side of the home.
The primary suite enters through French doors off of the great room, where a vaulted ceiling continues the breathy atmosphere established by the two story living room. Through the bedroom you’ll see the attached bathroom, which contains a large walk-in closet, a private toilet, and a dual vanity. Towards the other side of the home, you’ll see the two guest rooms, one of which is an auxiliary suite (Bed #2). Both rooms are of virtually equal size, with the exception of Bed #3’s bathroom also being accessible off of the kitchen.
Perhaps the most impressive feature of this home is the stunning covered porch, which has proven to be one of the most popular design elements among our other barndominium house plans. Endless hot summer nights and cool winter mornings will be enriched by this enchanting retreat, and we know your family and friends will all be dying to spend time here.
Do you have questions about this home or would you like to make modifications to suit your needs? We’re happy to help, just write to us here and we will get back to you as soon as possible. If you’d like to browse through our entire collection of barndominium house plans, click the link here!

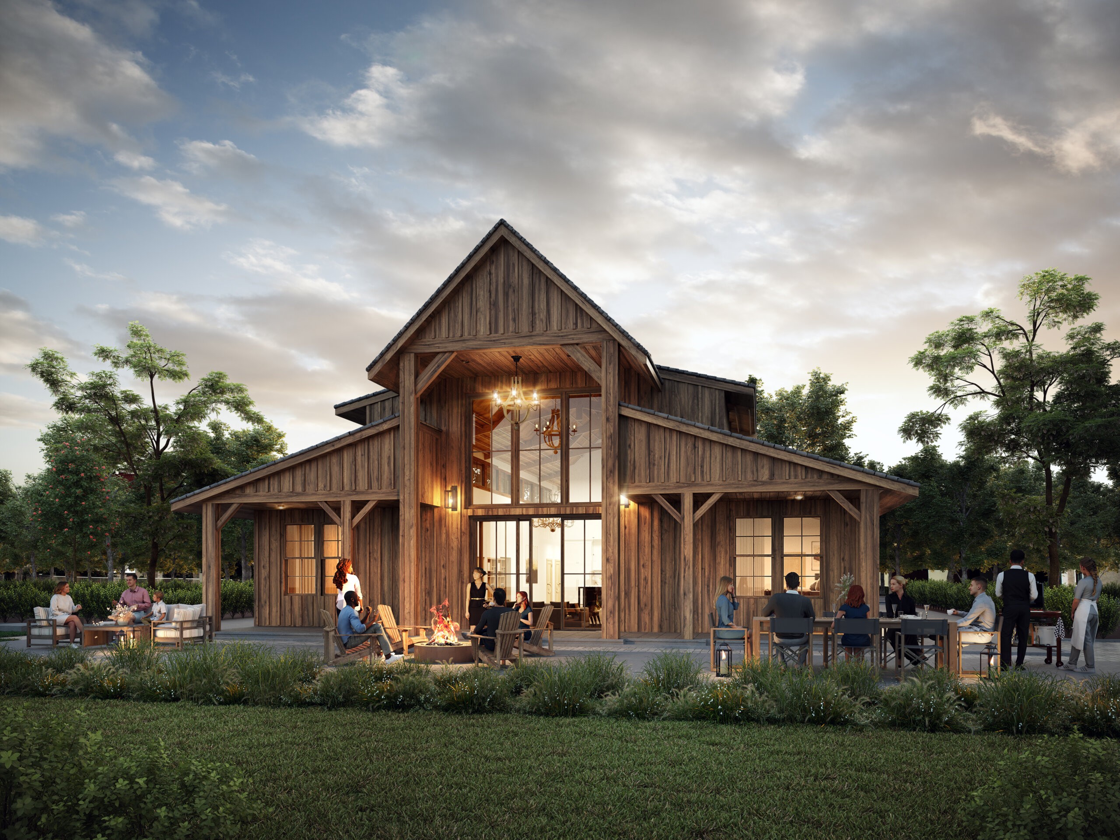
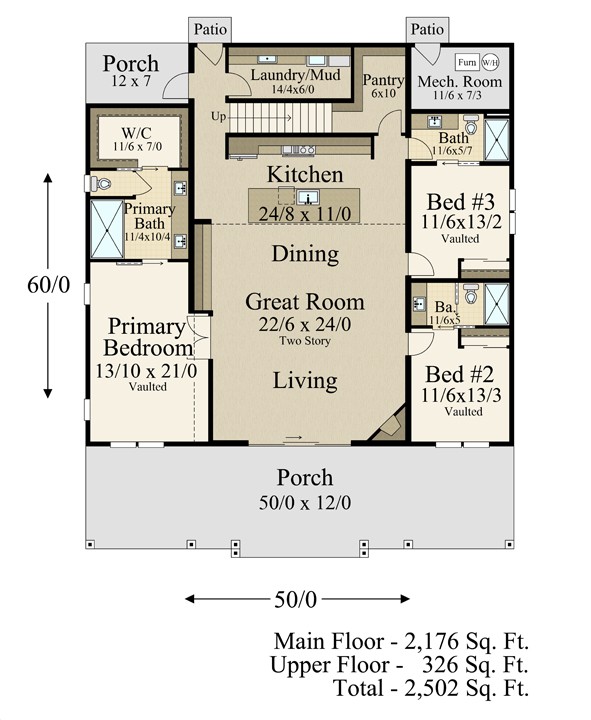
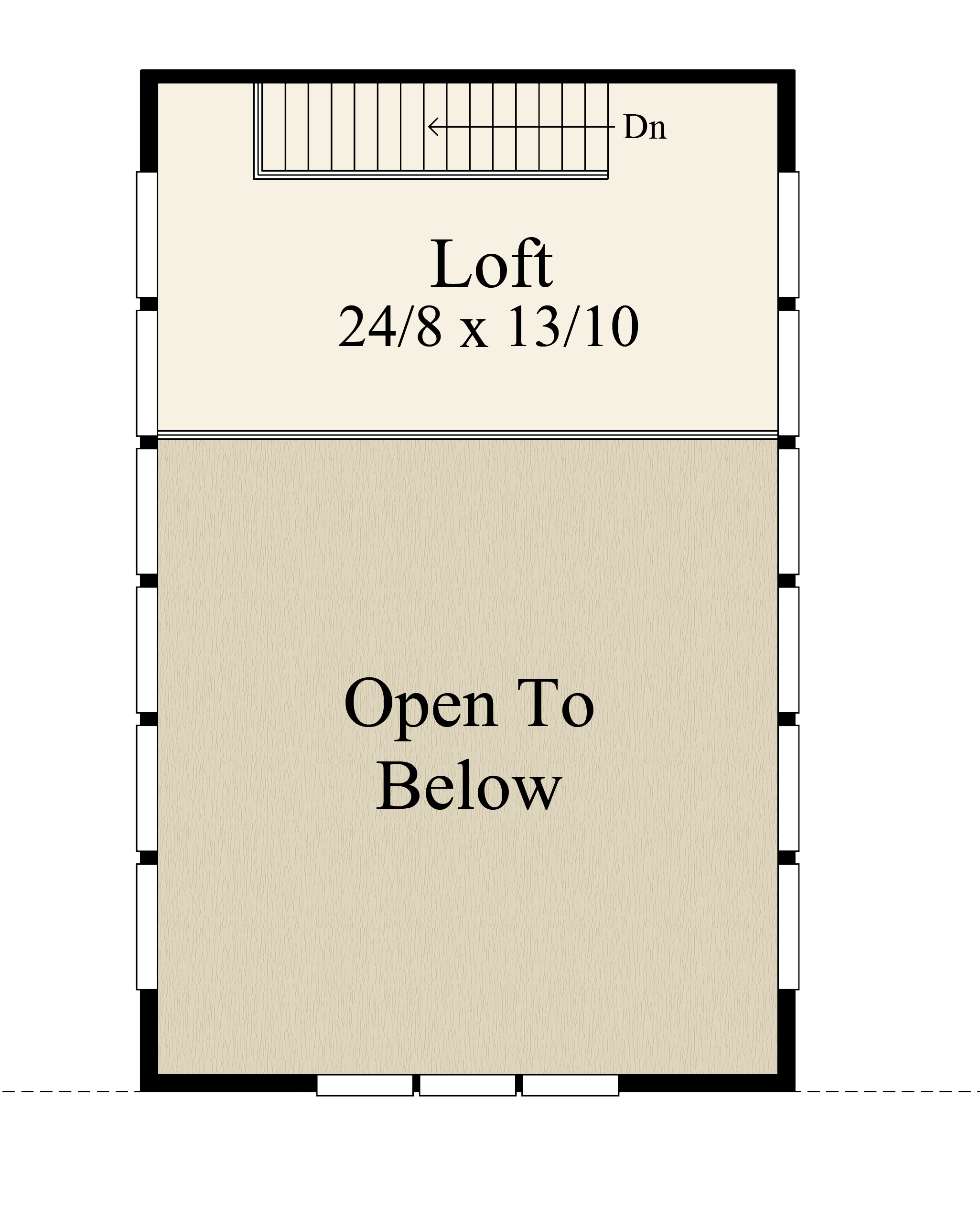
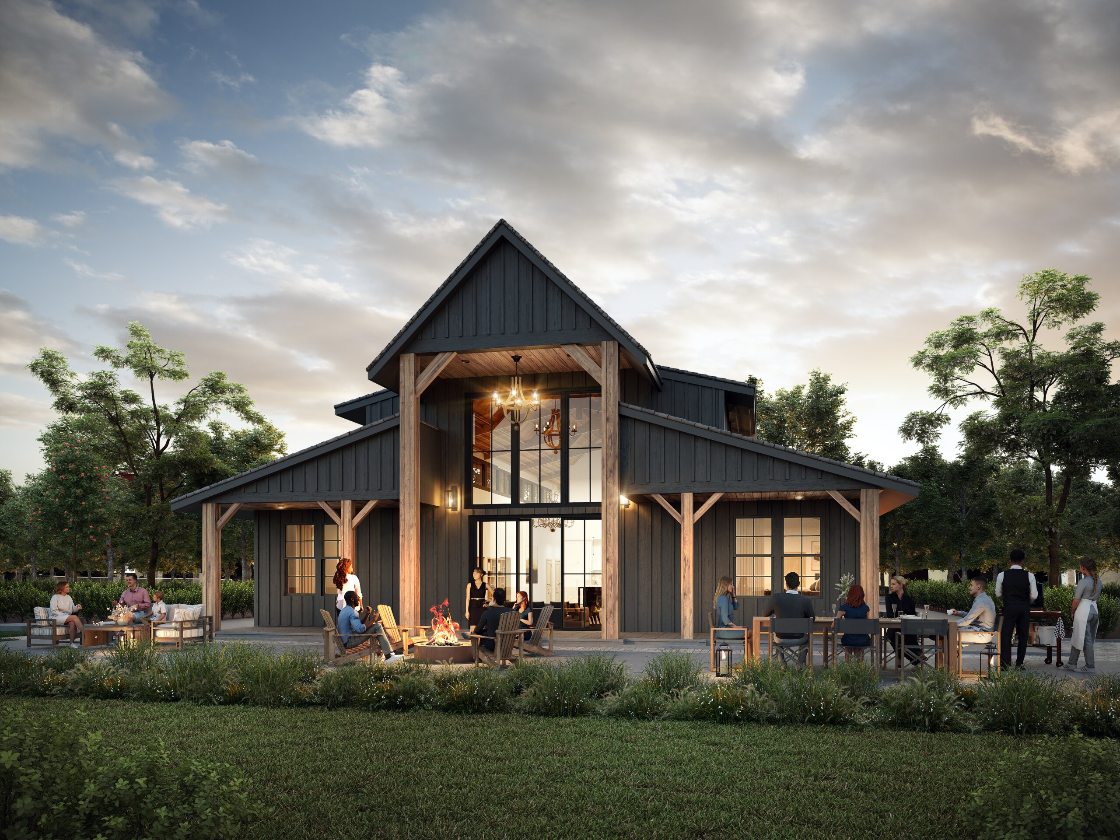
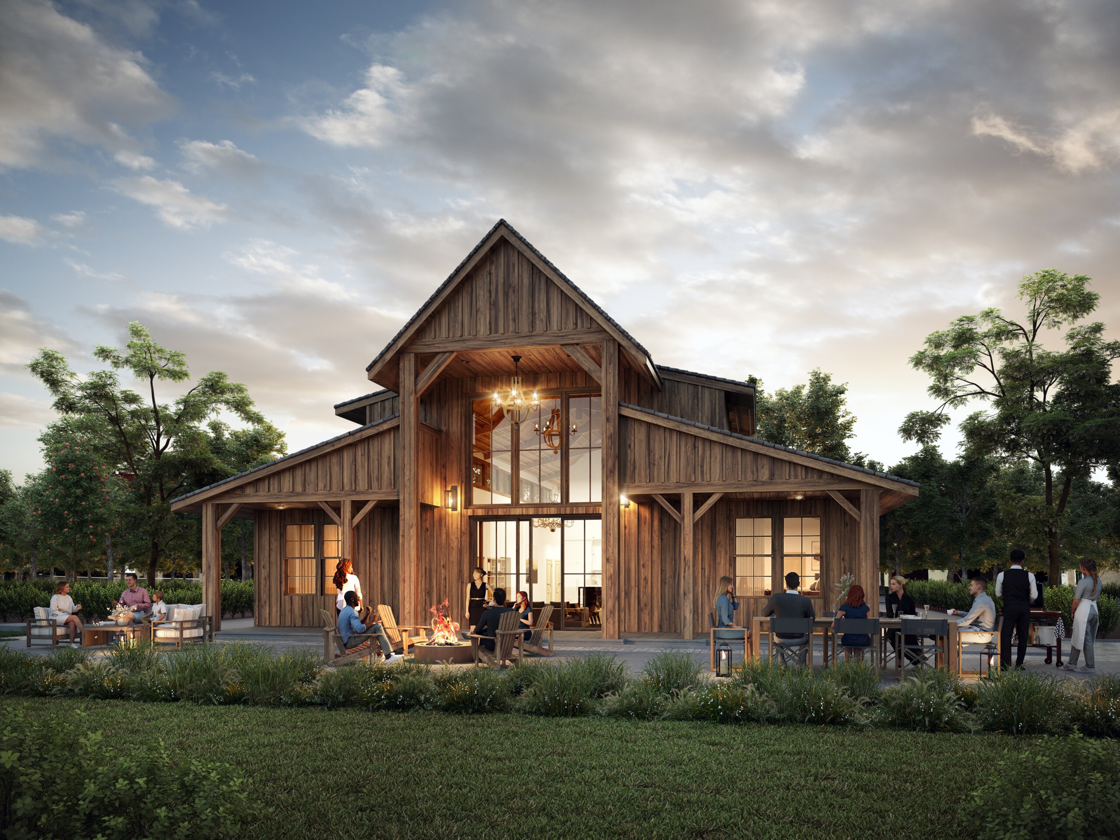

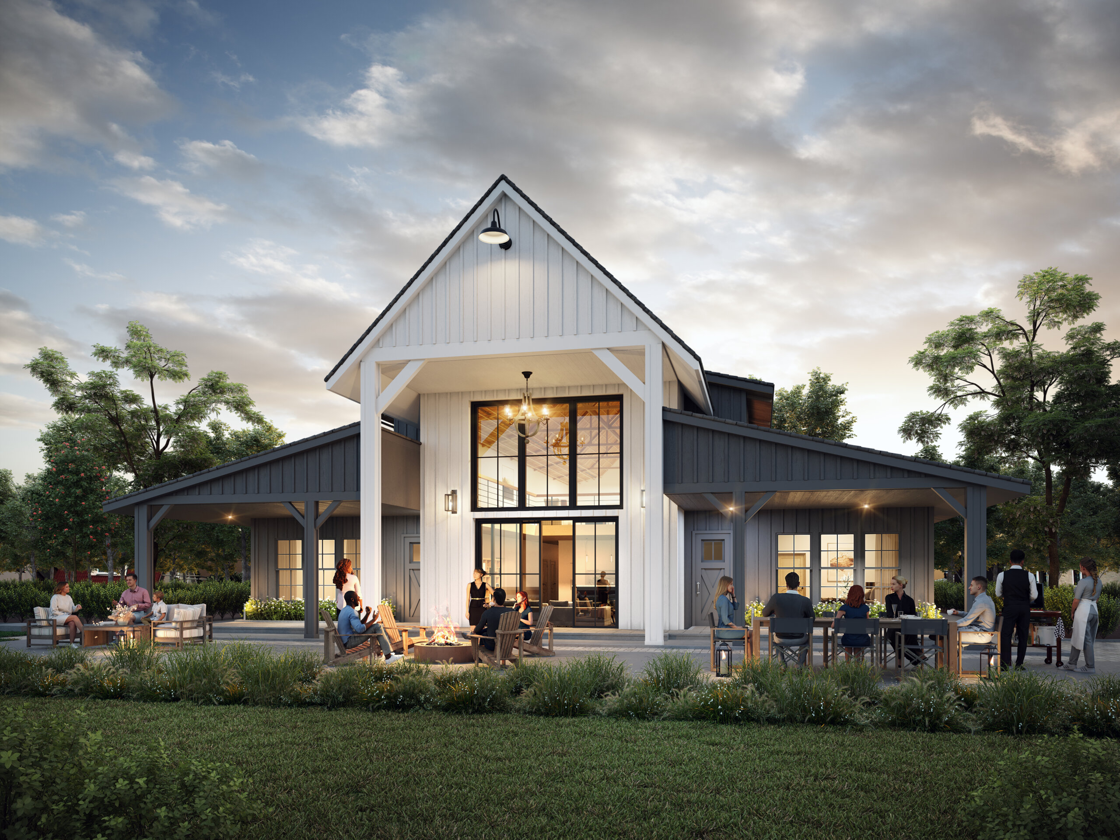
Reviews
There are no reviews yet.