The Natural
MM-4100-N
Stunning Northwest Modern House Plan with Style and Function
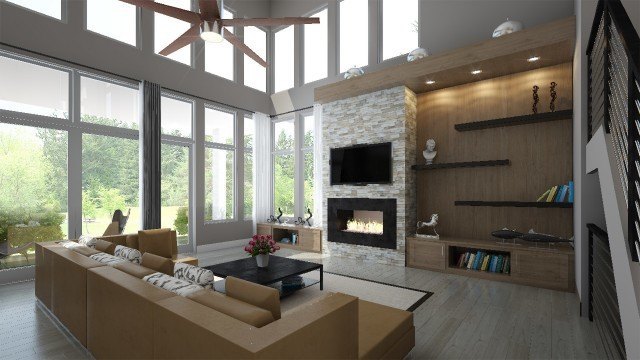 This striking northwest modern house plan spares no luxury and is sure to impress. With five generous bedrooms, a den, a shop, and a large rec room, there isn’t anything that can’t be done with this home.
This striking northwest modern house plan spares no luxury and is sure to impress. With five generous bedrooms, a den, a shop, and a large rec room, there isn’t anything that can’t be done with this home.
The open concept kitchen and great room design are truly the core of this home. The kitchen is L shaped with a delightful center island and an enviable pantry. Just off the kitchen is the dining room and the inviting great room. The two story great room is embellished with a beautiful built in fireplace and floor to ceiling windows. One unique addition to this home is the Puja, or meditation hall, tucked behind the kitchen for privacy. Down the hall near the entry of the home is a flexible den, guest room, bathroom and mud room. The mud room leads to the over-sized garage with space for a shop.
Upstairs there are two spacious bedrooms with corner windows, a full bathroom and utility room. Also upstairs is the master suite with a dreamy standalone soaking tub, his and hers sinks and an impressive walk in closet. With the master bedroom tucked away from the remaining bedrooms, this home manages to be open while still offering a great deal of privacy.
On the lowest level of this home is the fifth bedroom, a bathroom and the over-sized rec room. This Northwest Modern house plan offers captivating view potential and luxurious living. “The Natural” is well suited for a corner lot and can be built with or without the basement.
Crafting a home that harmonizes with your distinct requirements and tastes is our pledge. Initiate your exploration by browsing our website, where you’ll discover a diverse selection of customizable house plans. Collaborate with us, and we’ll customize these plans to suit your individual style.

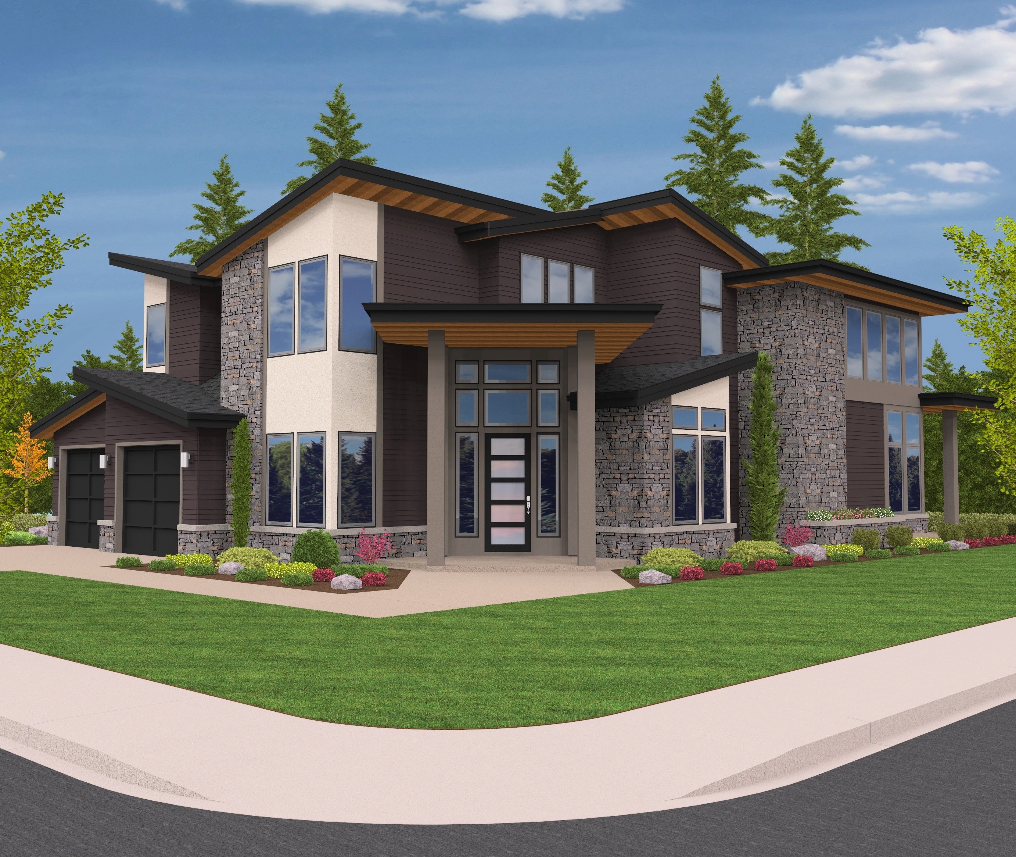



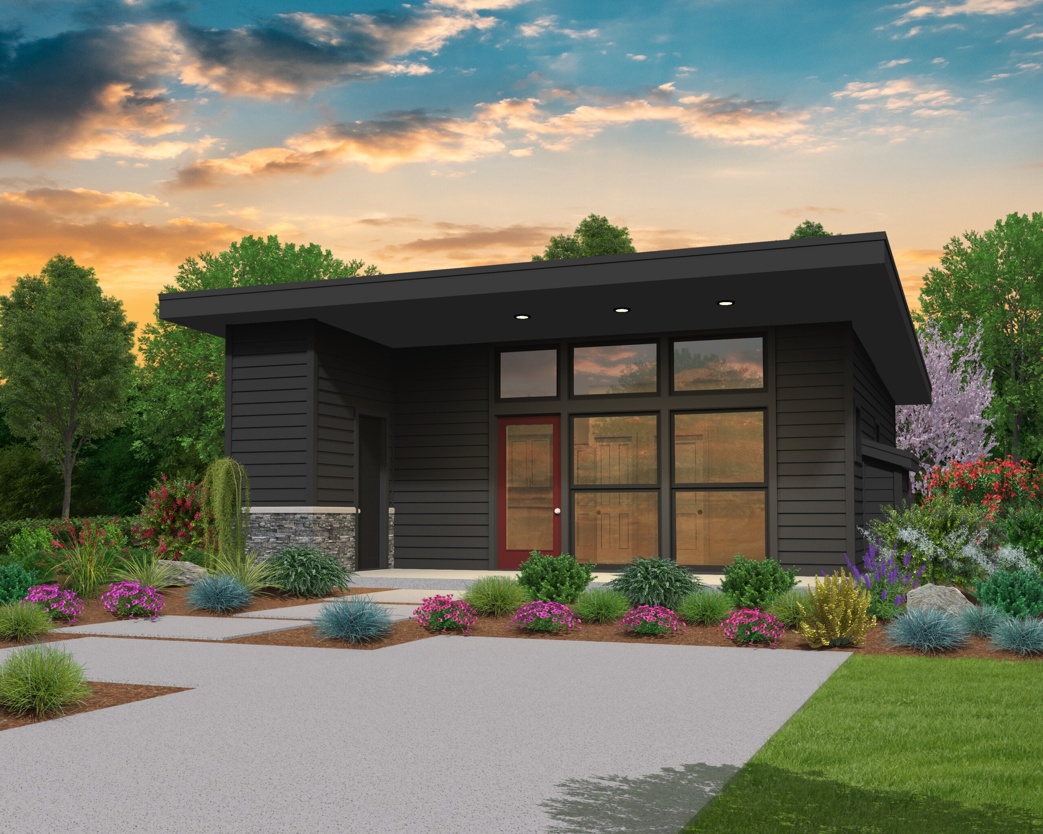

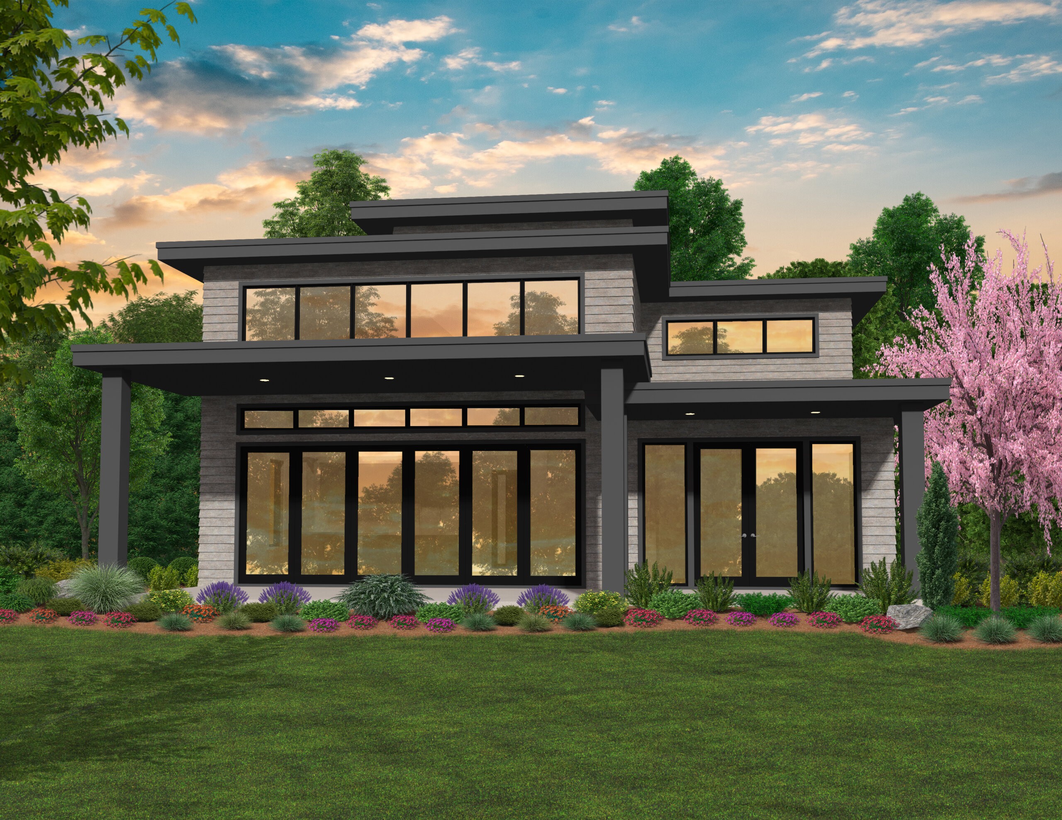
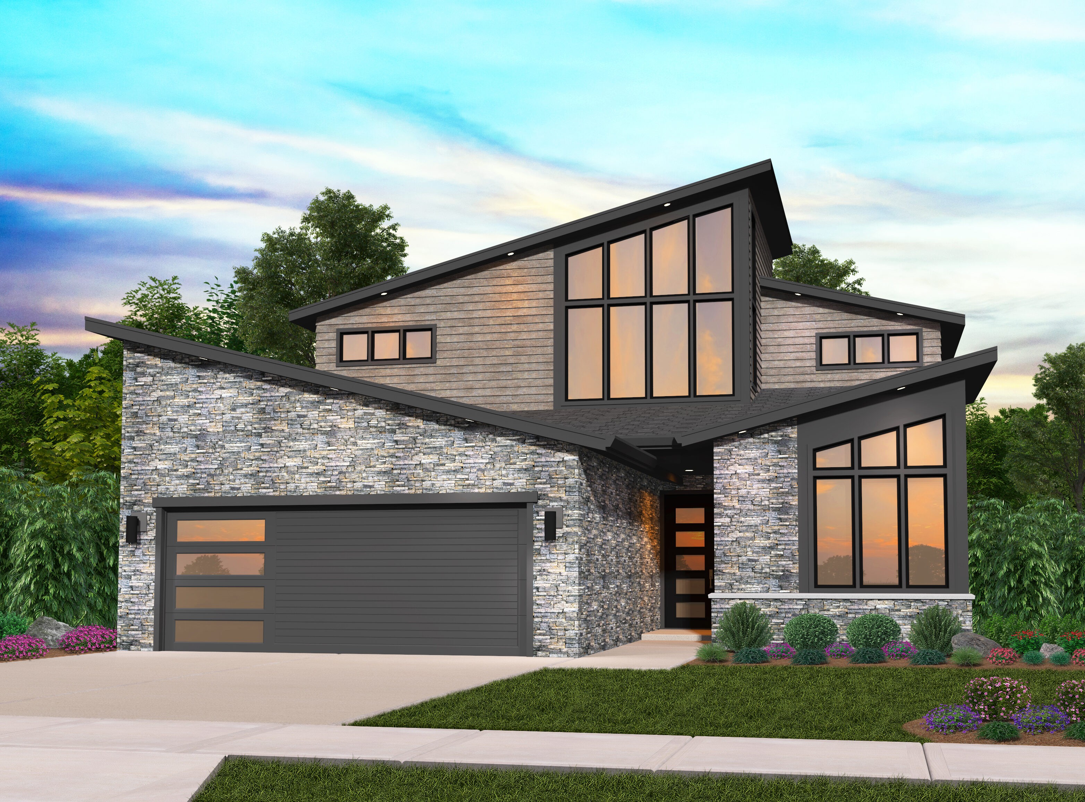

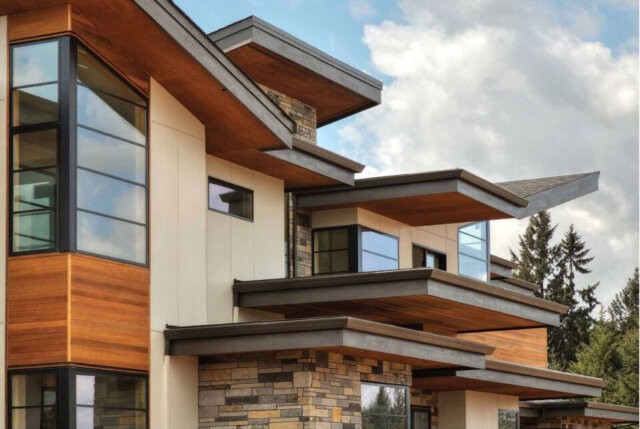 A two-story, 5 bedroom, 5 car garage Modern Luxury Home Design originally designed for a very special modern thinking client. Too much to list, but suffice to say, nothing is left out. Two story great room opens to two story covered Lanai with Koi pond and two way fireplace. A Library with attached den is off the grand foyer as is the formal dining room adjacent to the gourmet kitchen. A completely separate main floor rec room is adjacent to the main floor guest suite, music room and craft room. Upstairs are sumptuous bedroom suites, lots of storage, an overlooking loft and a private upper floor guest room. This is a fabulous indoor-outdoor home with ample back yard covered living spaces, dramatic lighting and intimacy all at the same time. Exalt at the massing, material choices and overall energy of the butterfly roof design, and strong materials of permanence. The architectural styling is distinctively
A two-story, 5 bedroom, 5 car garage Modern Luxury Home Design originally designed for a very special modern thinking client. Too much to list, but suffice to say, nothing is left out. Two story great room opens to two story covered Lanai with Koi pond and two way fireplace. A Library with attached den is off the grand foyer as is the formal dining room adjacent to the gourmet kitchen. A completely separate main floor rec room is adjacent to the main floor guest suite, music room and craft room. Upstairs are sumptuous bedroom suites, lots of storage, an overlooking loft and a private upper floor guest room. This is a fabulous indoor-outdoor home with ample back yard covered living spaces, dramatic lighting and intimacy all at the same time. Exalt at the massing, material choices and overall energy of the butterfly roof design, and strong materials of permanence. The architectural styling is distinctively 




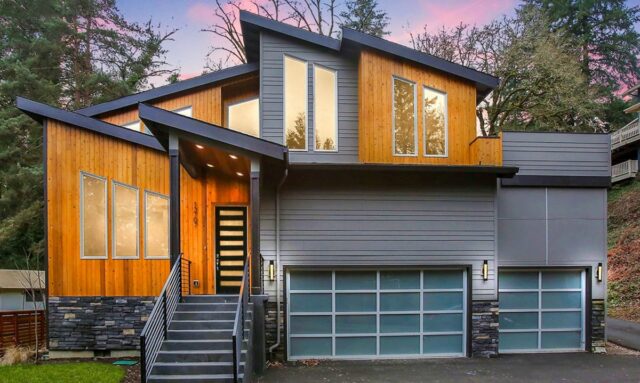 This leading-edge, multi-generational
This leading-edge, multi-generational 

