House Plans for Tricky Lots
Showing 161–180 of 197 results
-
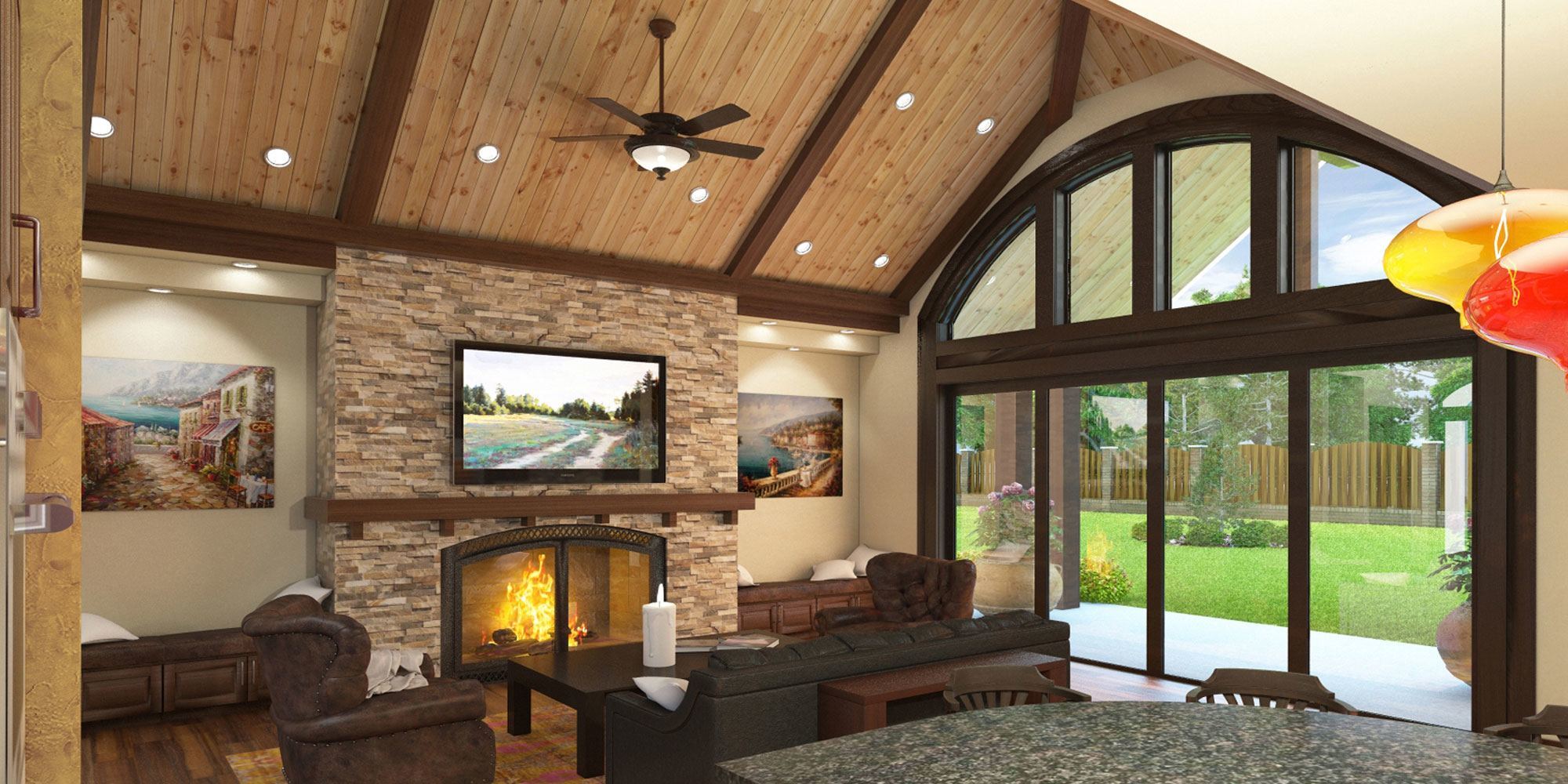
M-3216-B
Wine Country House Plan
-
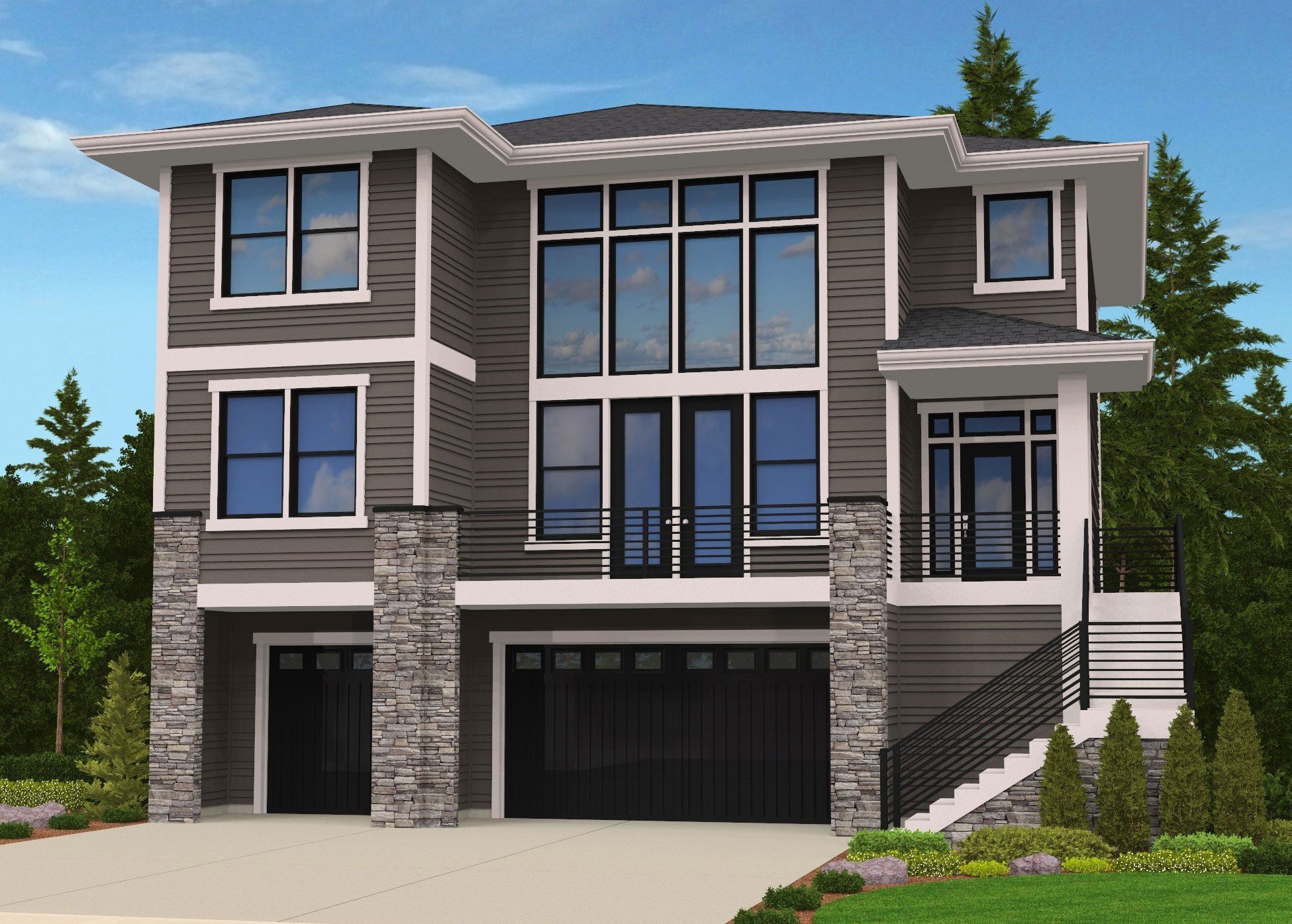
M-2656-DBV
Contemporary, Prairie, and Craftsman styles, the...
-
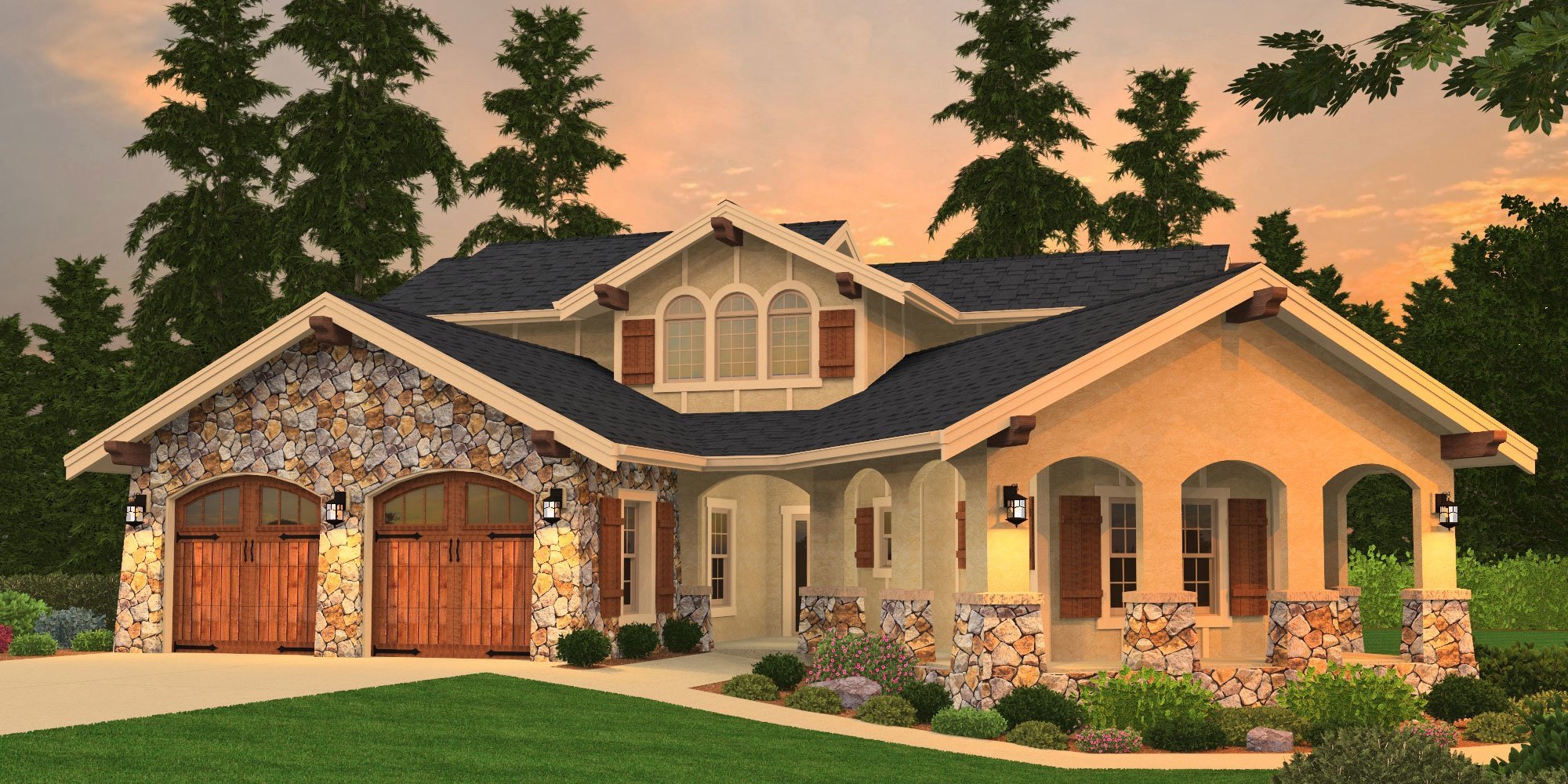
M-2702-A
This Tuscan House Plan Beauty is a perfect...
-

MSAP-3264
This Prairie Craftsman style "The Bright" Plan was...
-

M-3349-JTR
Old World Mediterranean House Plan ...
-
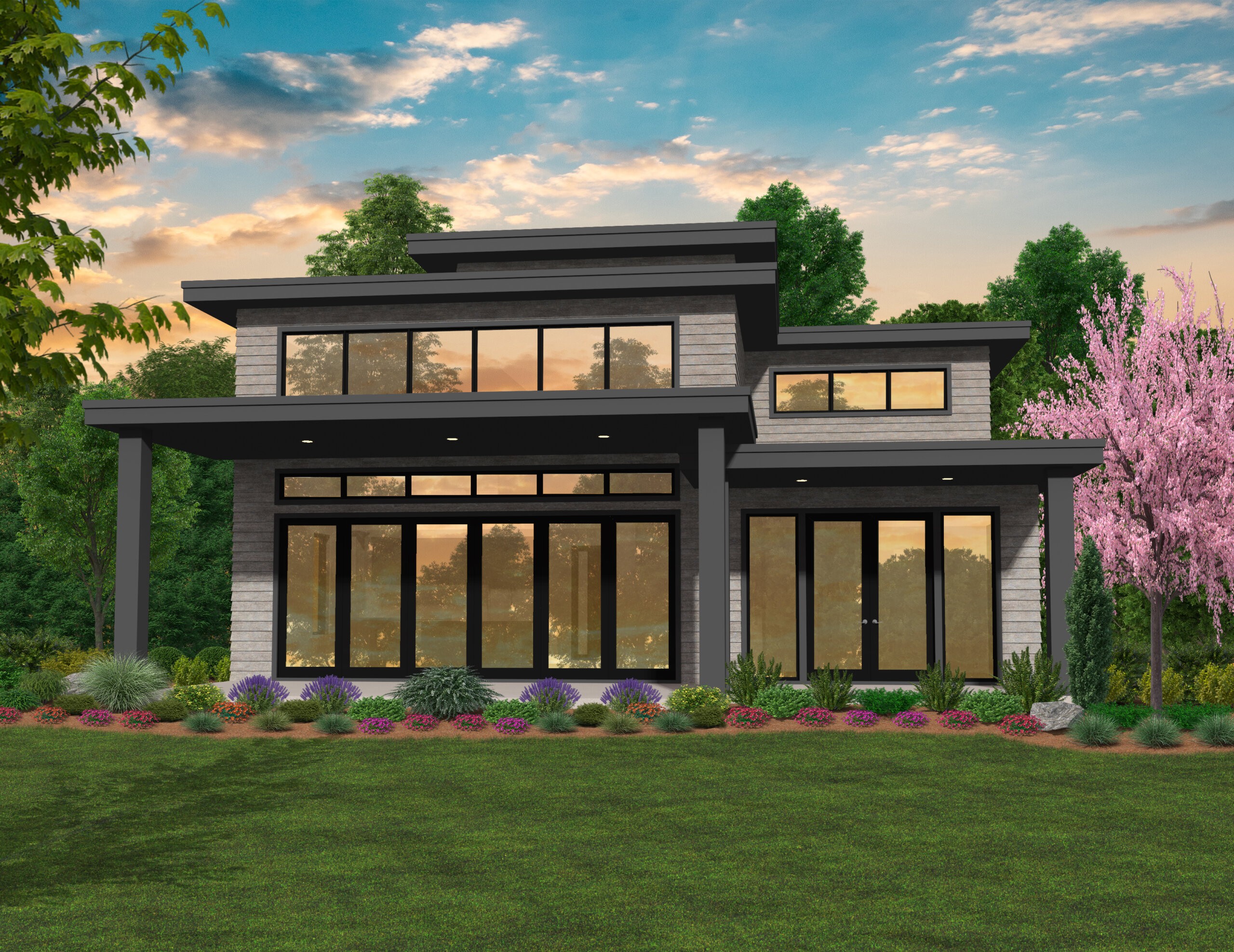
MM-2008
Contemporary, Modern Design
-
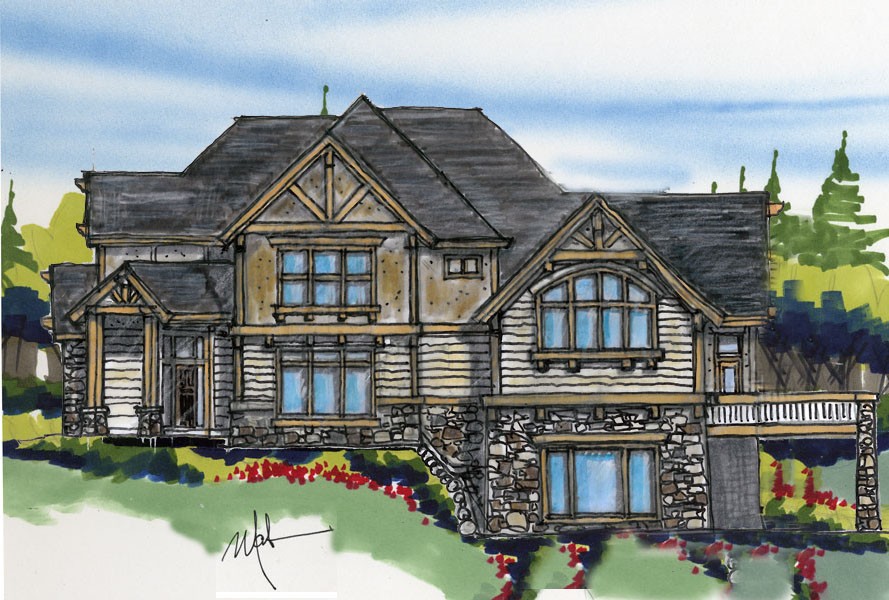
M-4475-SM
Smith Rock- Old World Storybook Family House Plan...
-
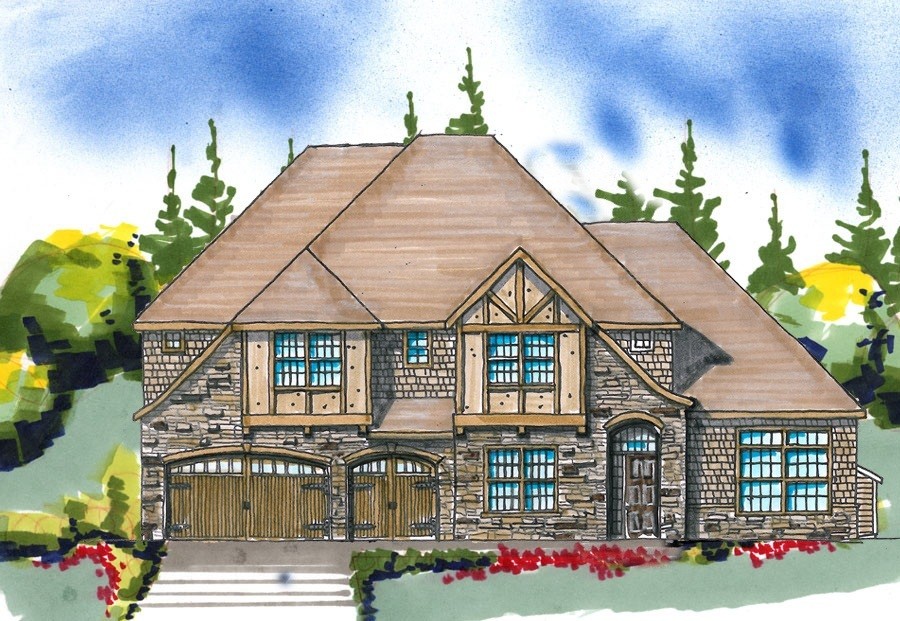
M-3353 PEV
This Traditional, French Country, and European...
-
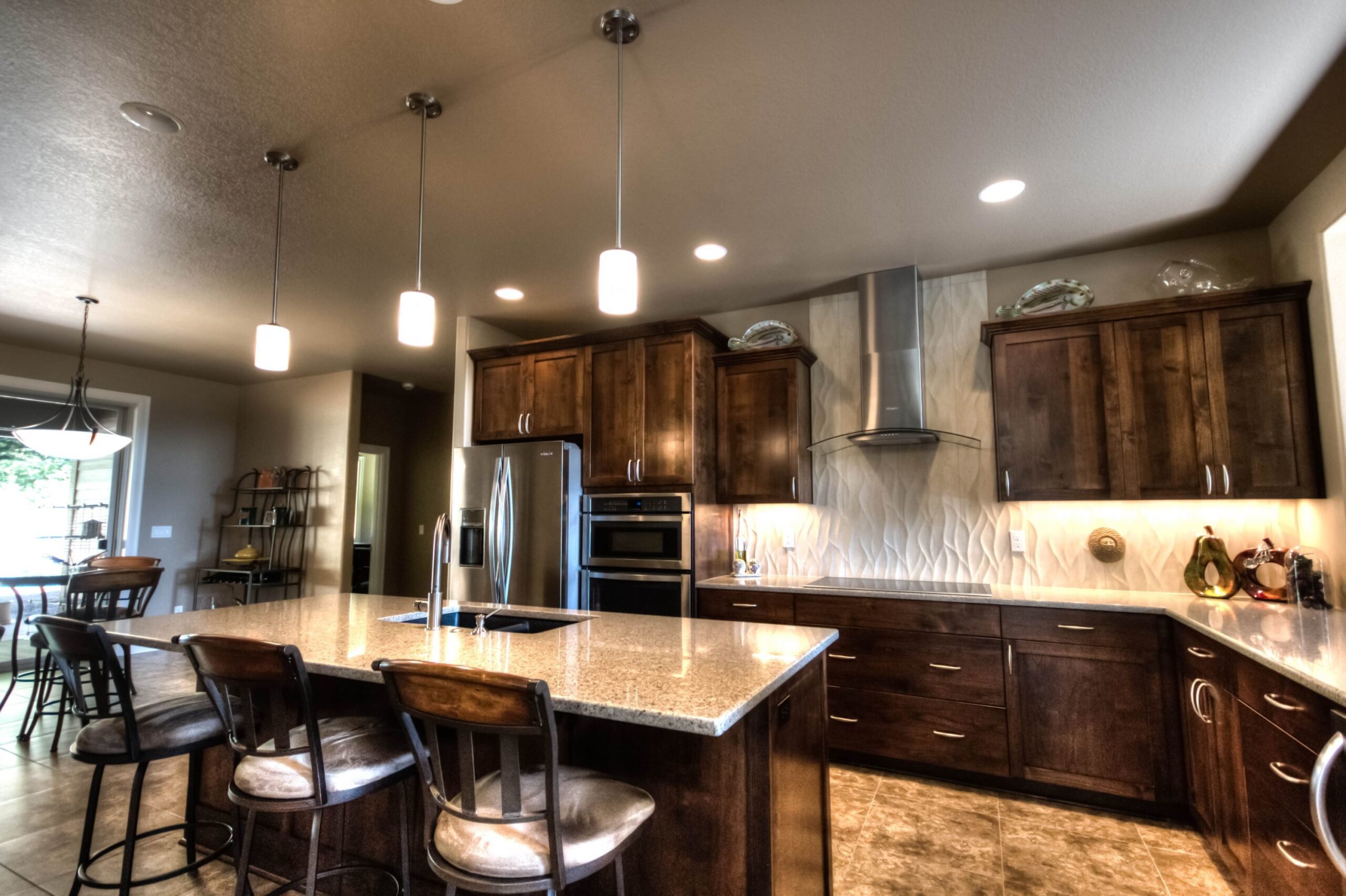
M-2040-OD
You found your Forever Home!
-
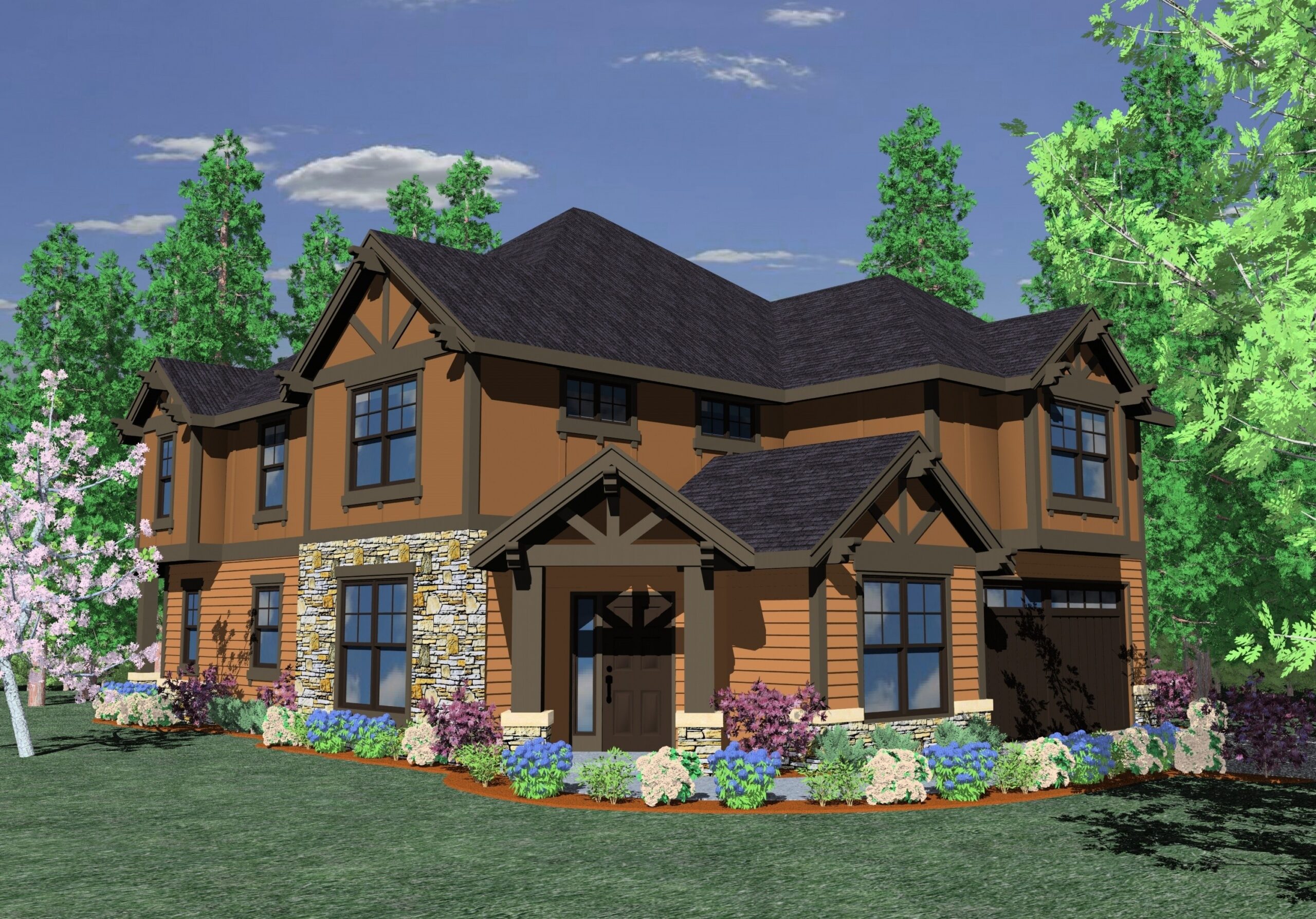
M-2902-Leg
Traditional, Craftsman, and Lodge Styles, the...
-

M-3163CROB
Wow! Just look at the drama and comfort married...
-
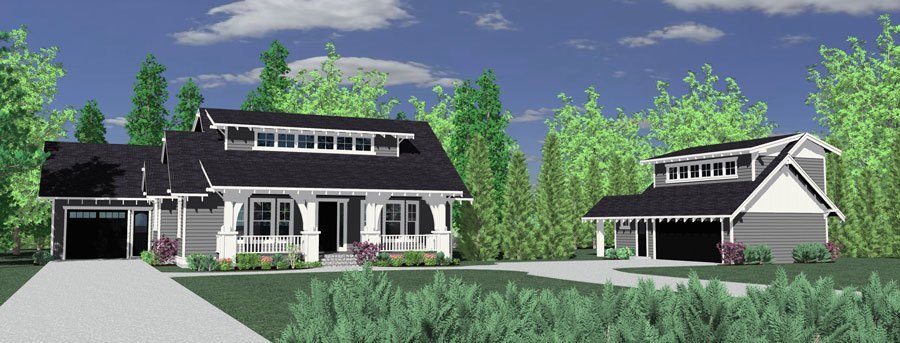
M-2647
Evergreen Bungalow: A Timeless Two-Story Home with...
-
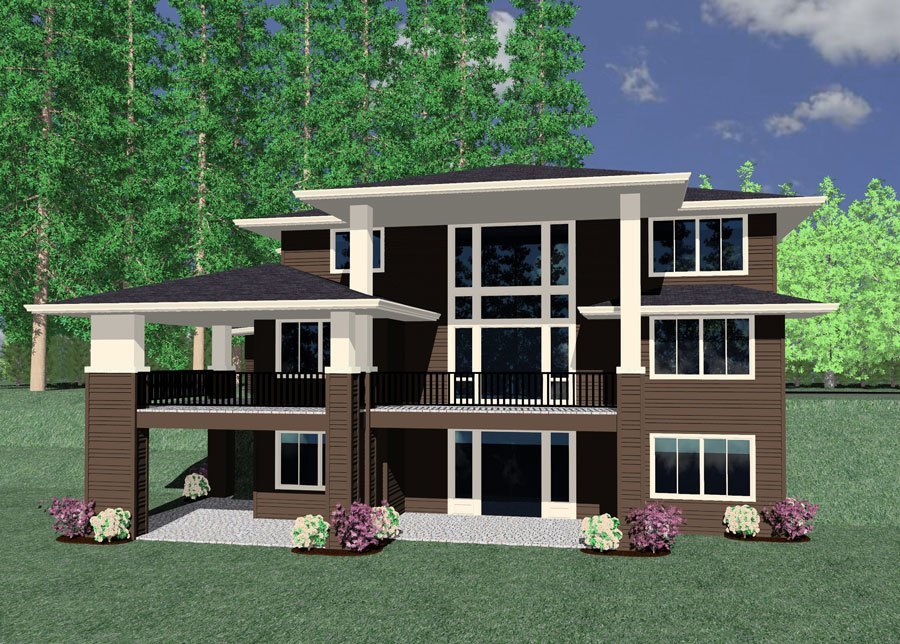
MSAP-3408
Feast your eyes on this Downhill Modern Home...
-

M-2968KG
This is a fantastic corner lot house plan working...
-
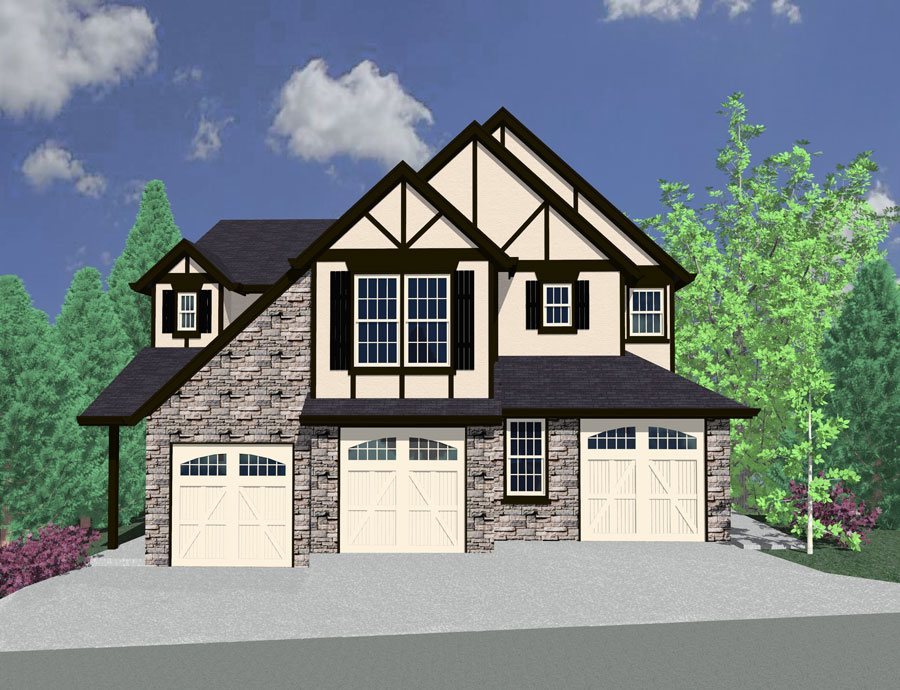
MA-1561-1305-2185
You are looking at a beautiful, innovative and...
-
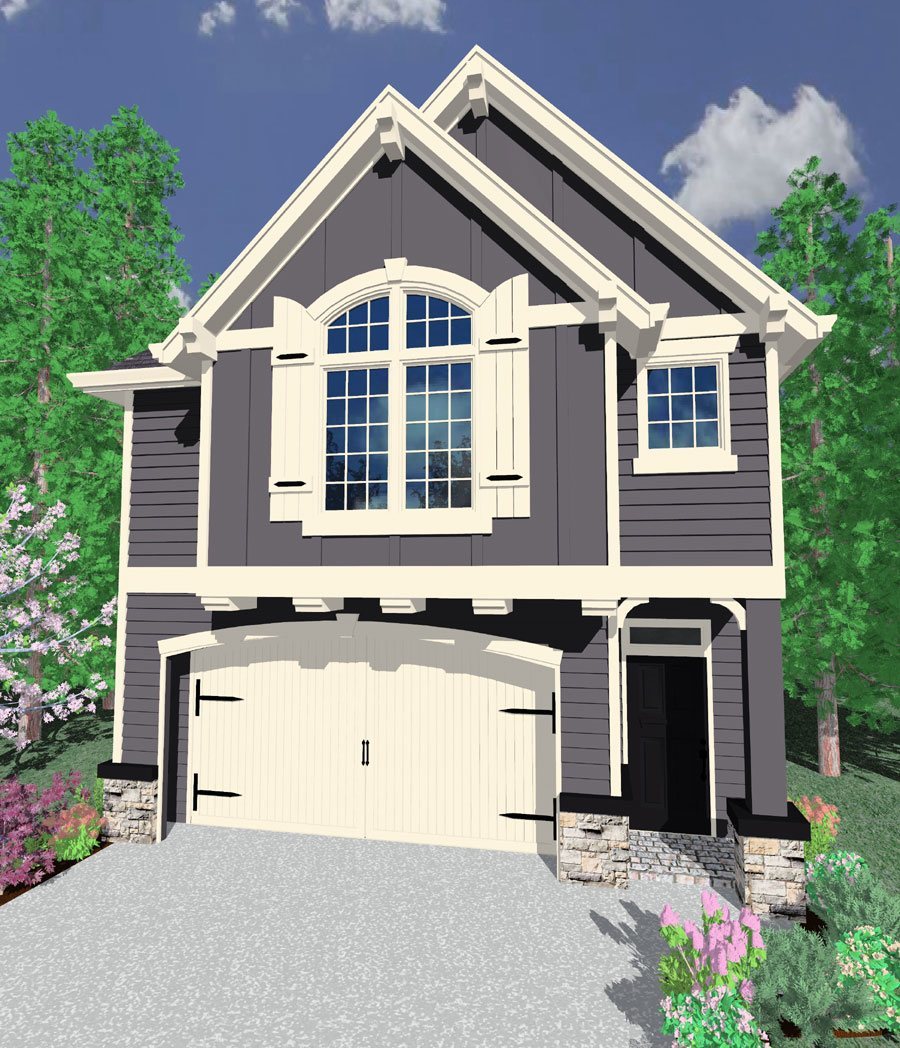
M-1736MD
Beautiful Skinny Four Bedroom House Plan: ...
-
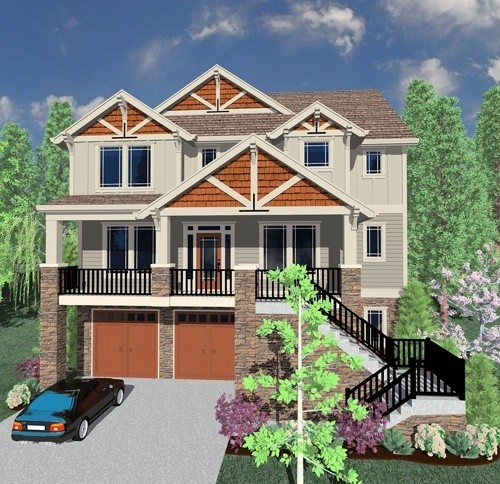
M-3339SH
An instant classic Craftsman House Plan for a...
-
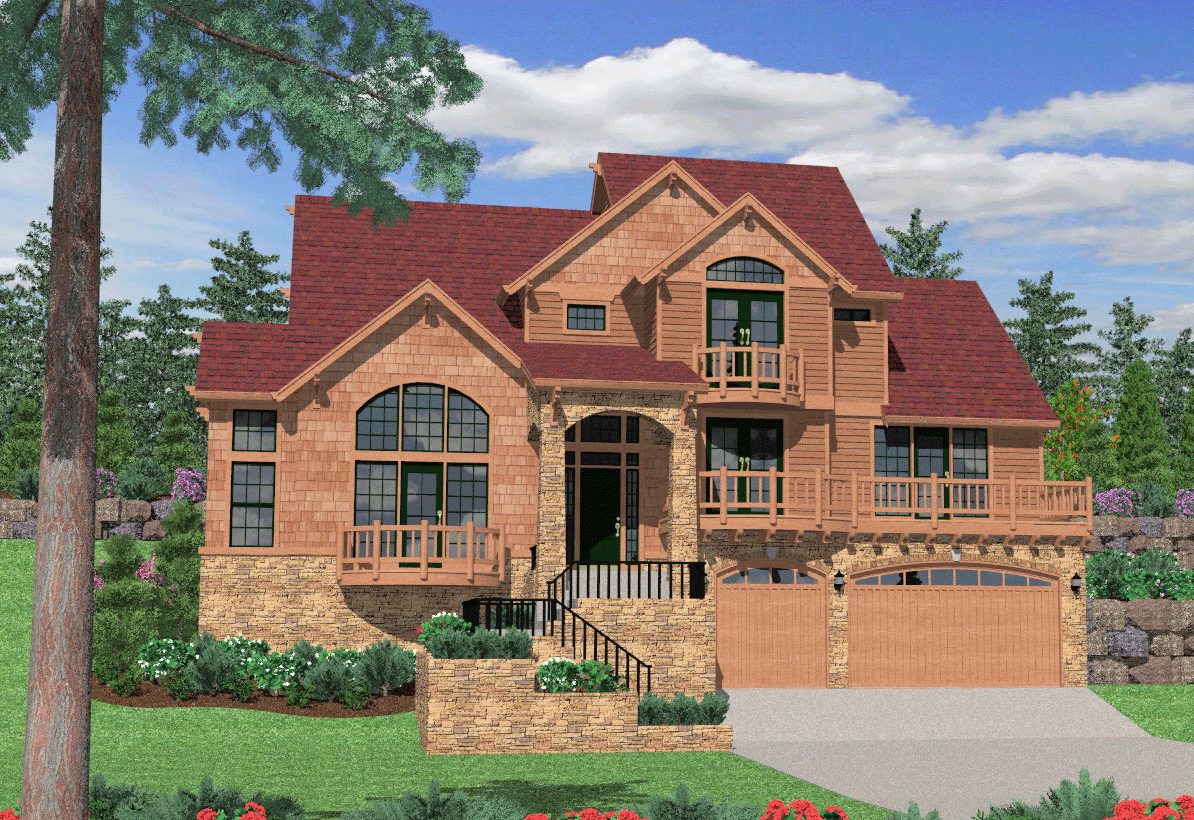
M-3168
A more handsome uphill house plan would be hard to...
-
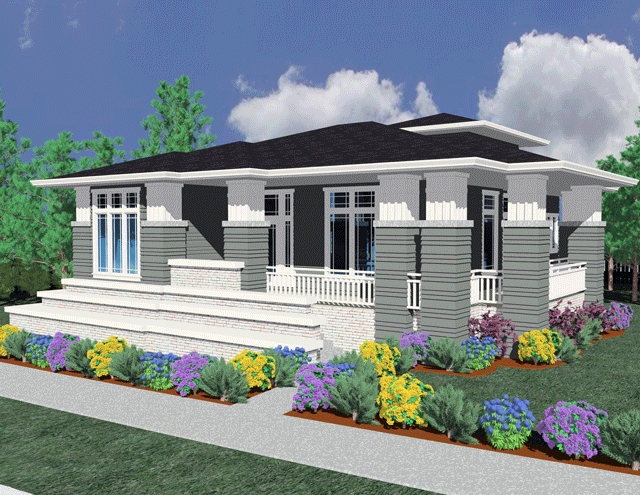
M-1990GL
We are happy to bring this exciting "Not Too Big...
-
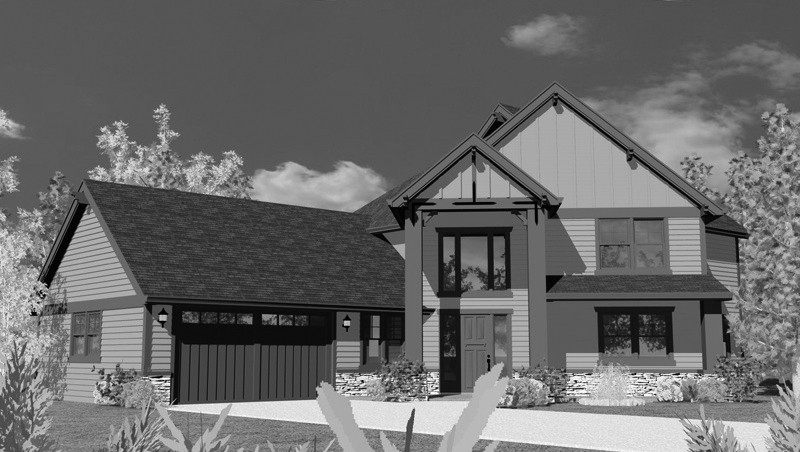
M-2665
This wonderful lodge house plan offers great view...
