House Plans for Tricky Lots
Showing 141–160 of 197 results
-
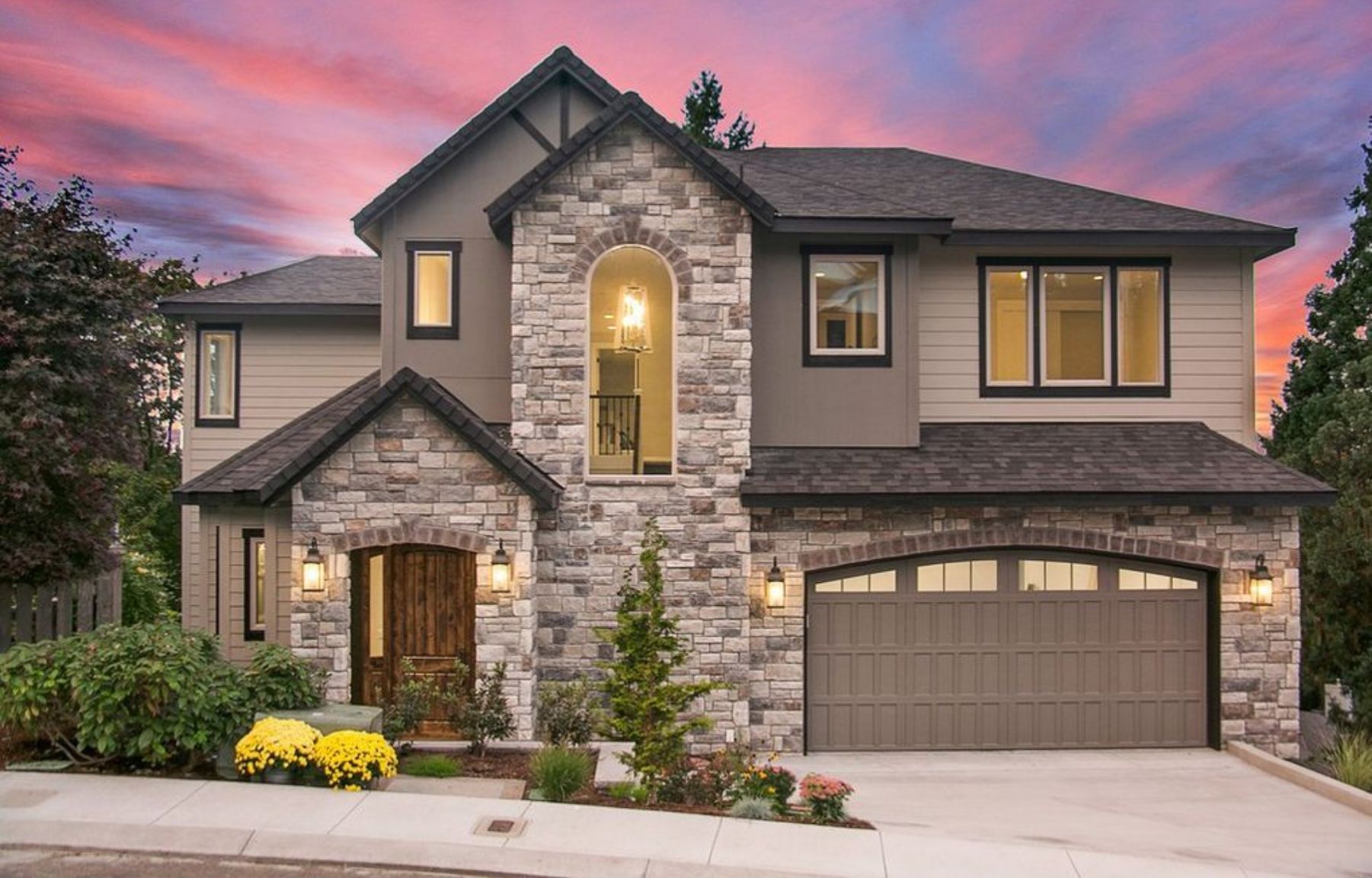
Three Story Portland Approved House Plan ...
-
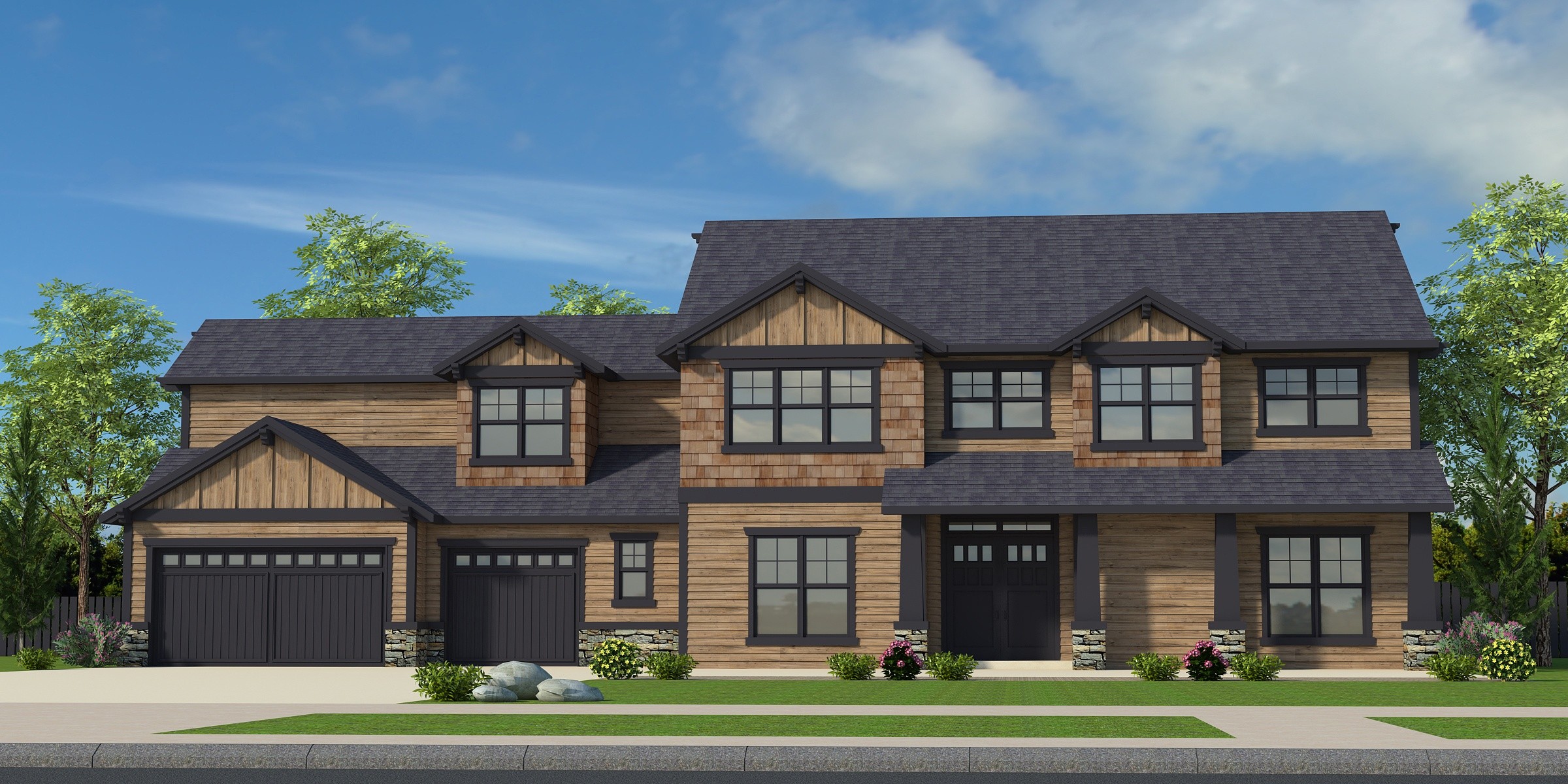
M-4193-W
Two Story Craftsman House Plan with Farmhouse...
-
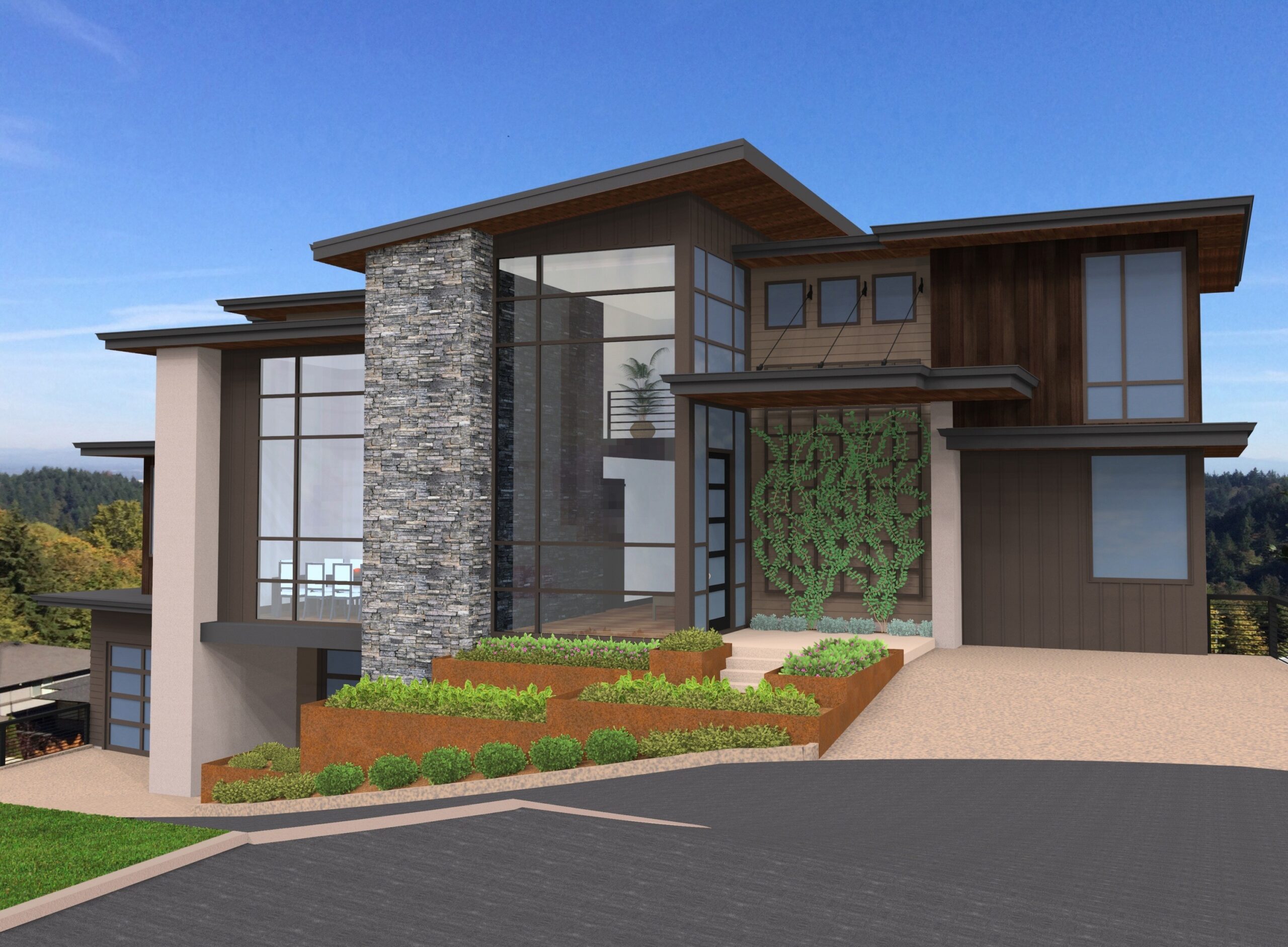
MM-5123
Gorgeous Modern House Plan for a Sloped Lot ...
-
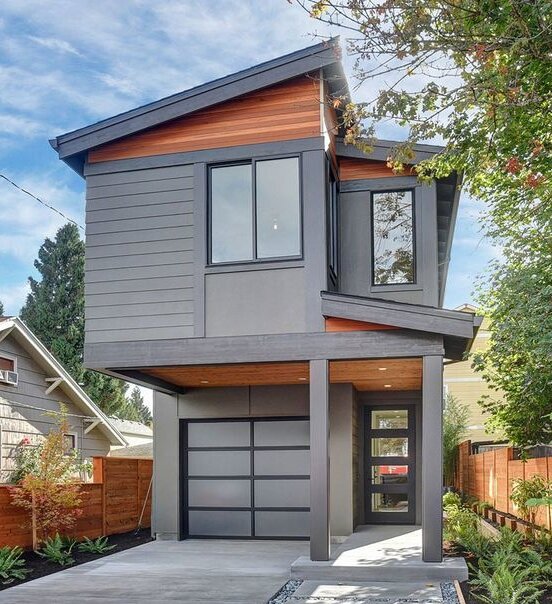
MM-2265
Builders Favorite 15 foot wide Modern House Plan ...
-
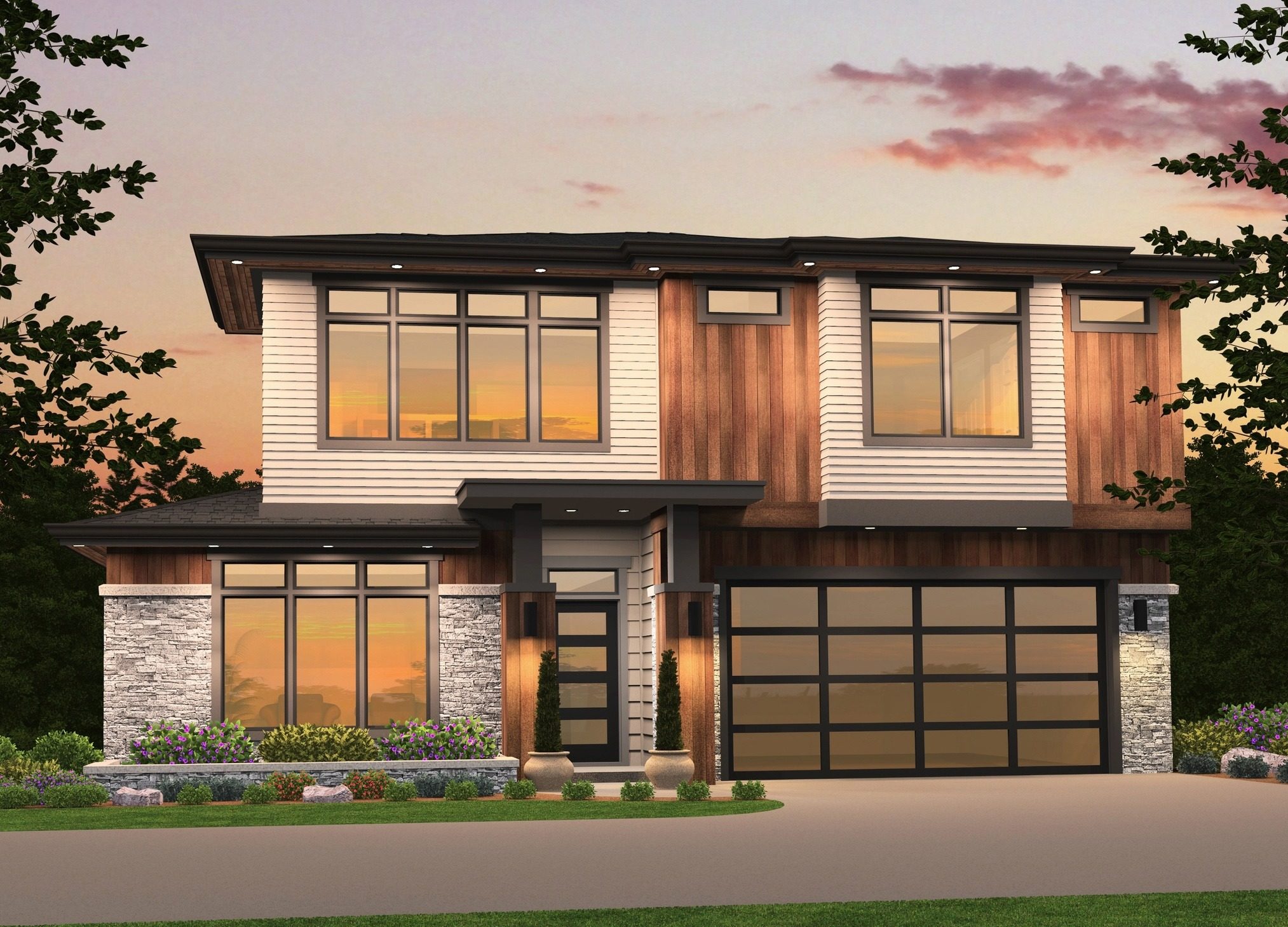
M-3792-JTR
Two Story Contemporary House Plan with Home...
-
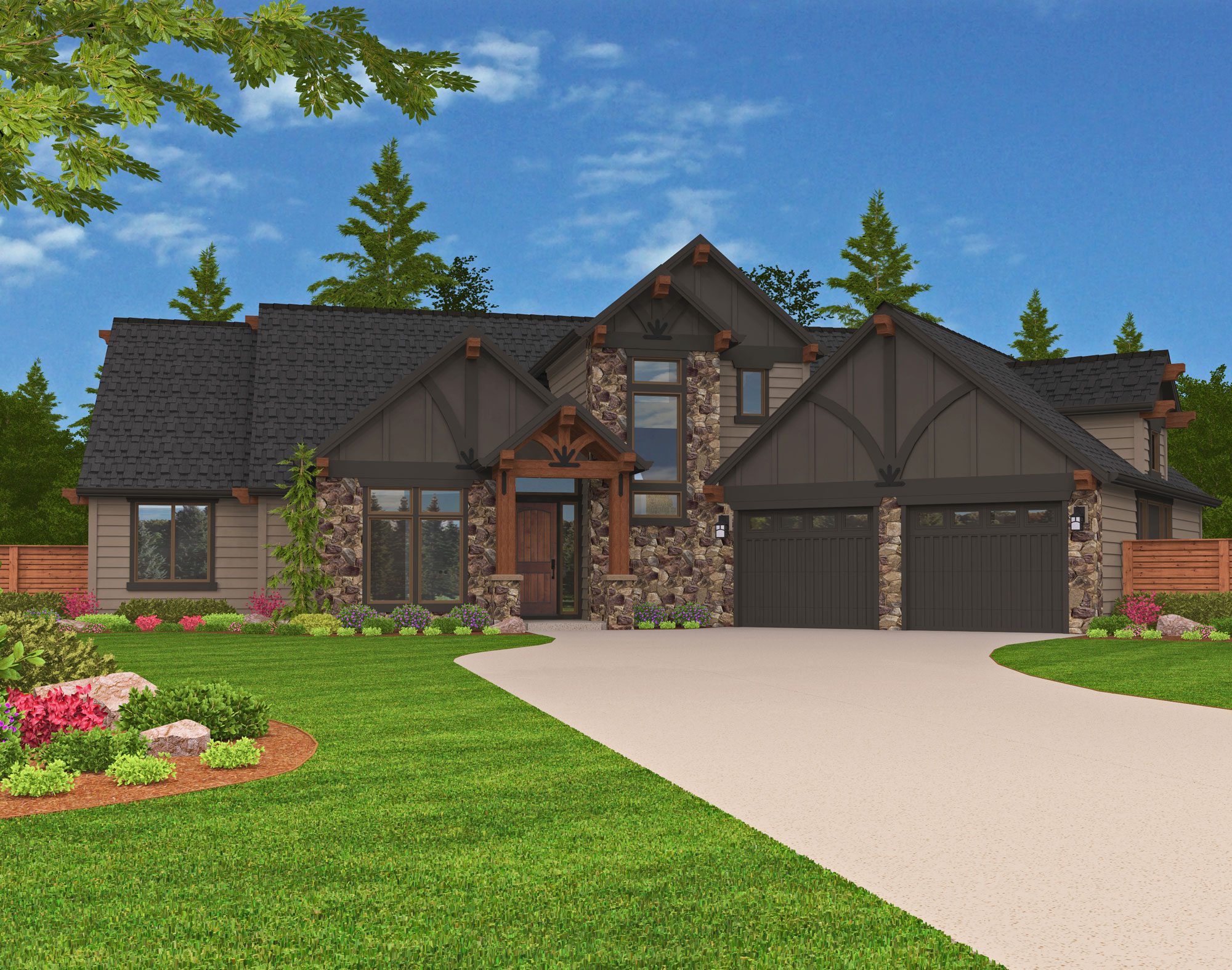
X-16-D
Single Story Country House Plan ...
-

M-2515-C
Modern House Plan with Country Charm ...
-
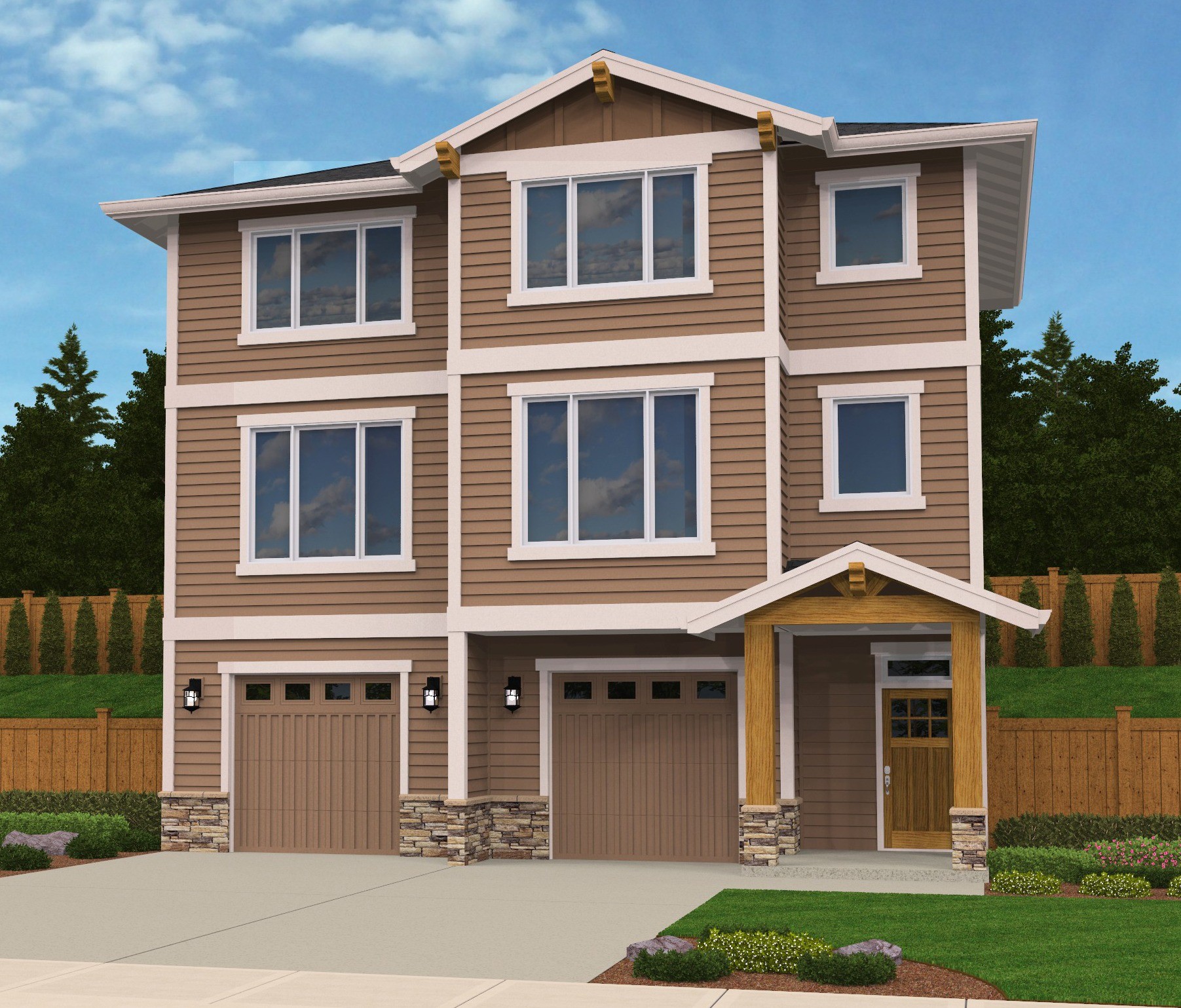
M-2084-DBV-B
Three story Craftsman House Plan with a View ...
-
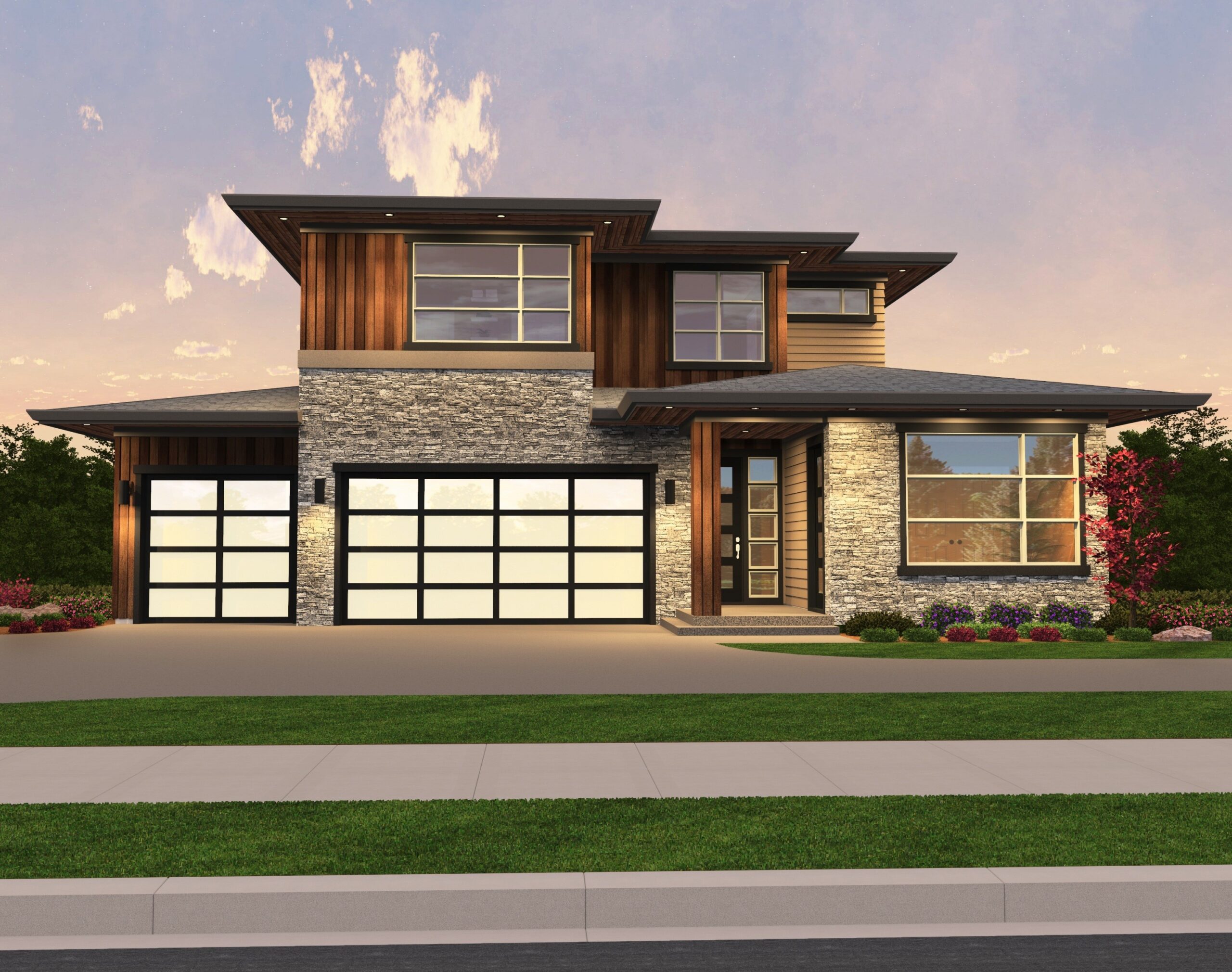
M-4079-JTR
Elegant Two Story Contemporary Home Design with...
-
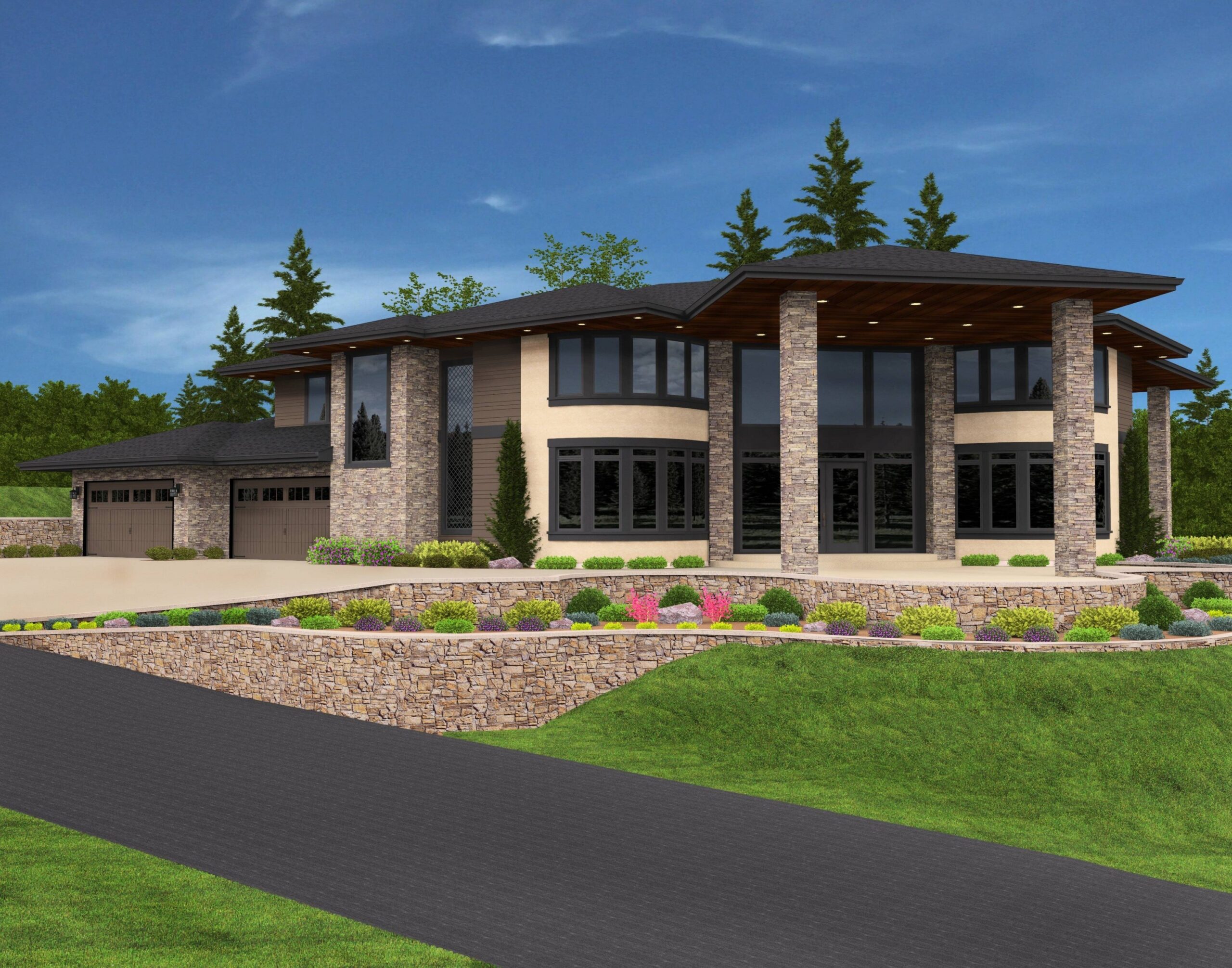
M-5468
Majestic Contemporary House Plan with Four Car...
-
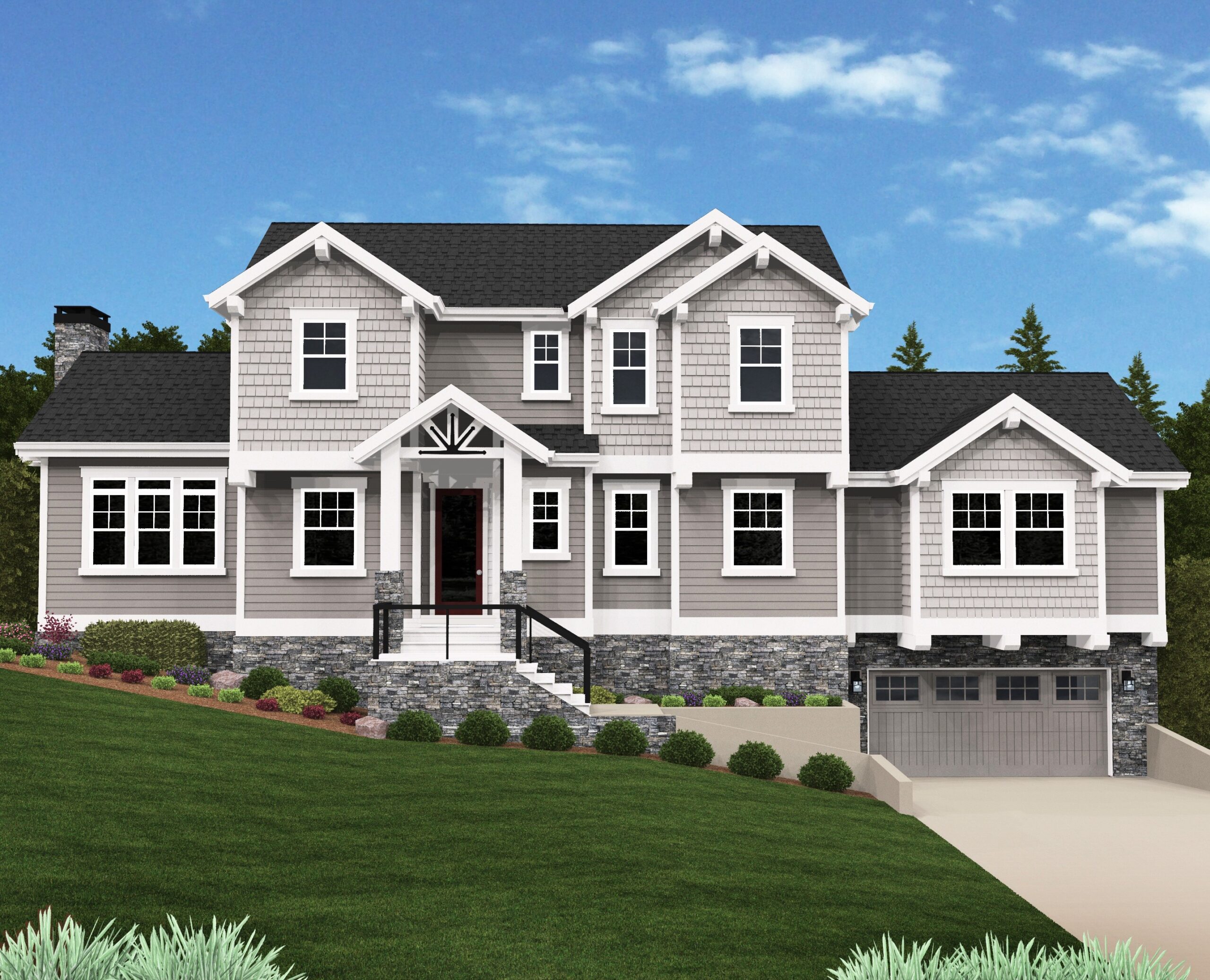
M-2612-CH
-
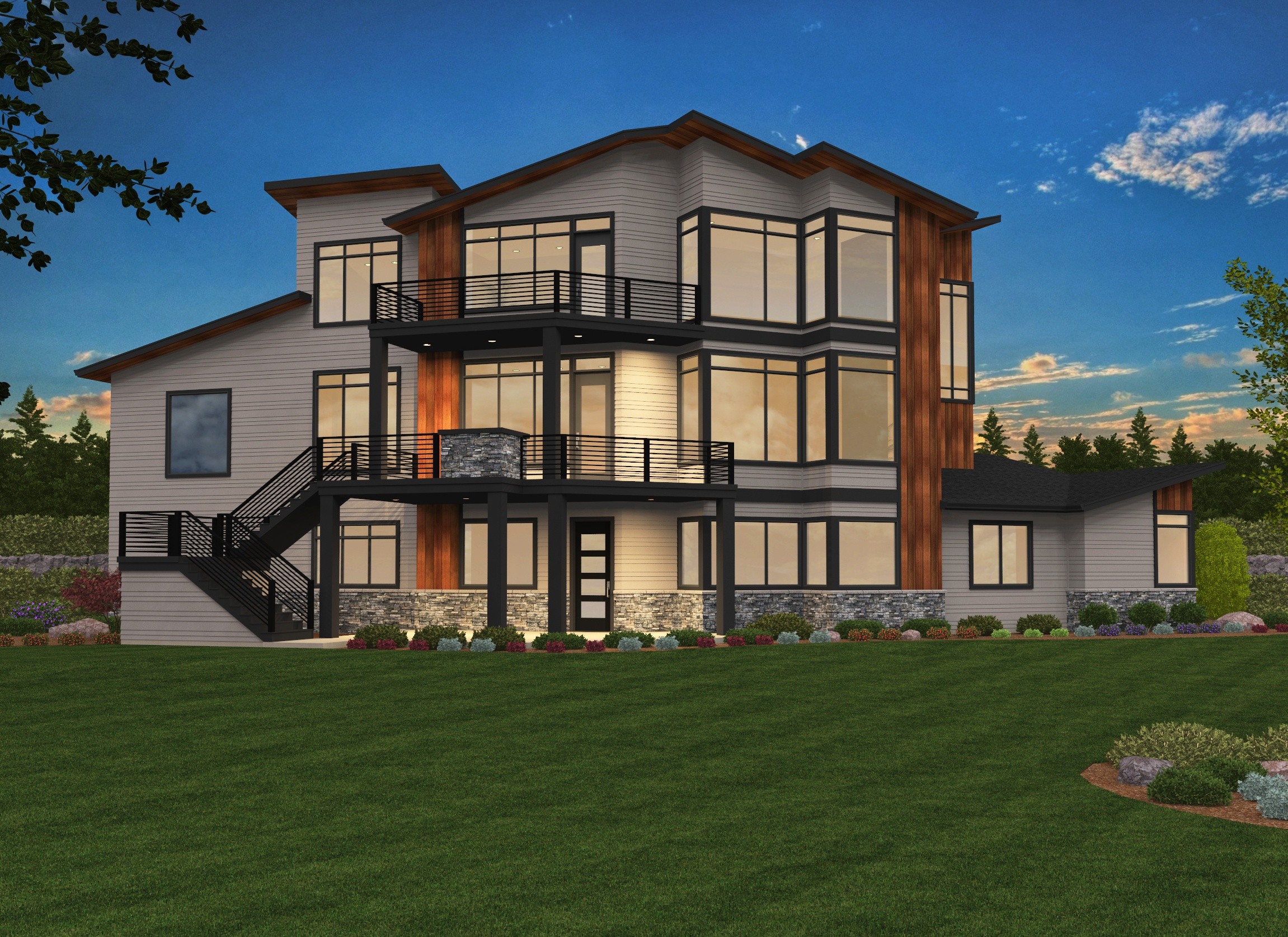
MM-3881
Custom Contemporary Home Design ...
-
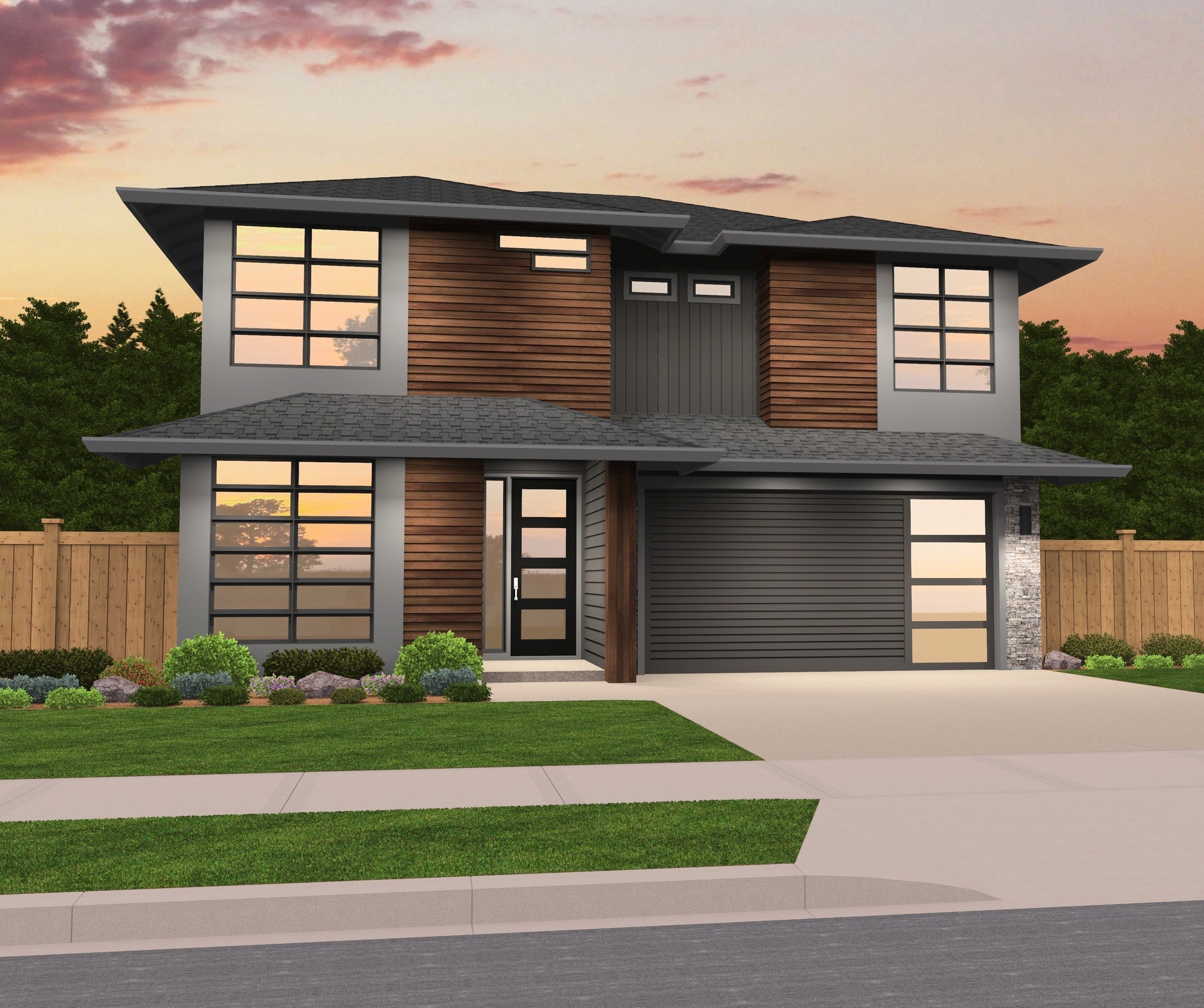
MM-1998
Stunning Contemporary Hip Roof House Plan ...
-
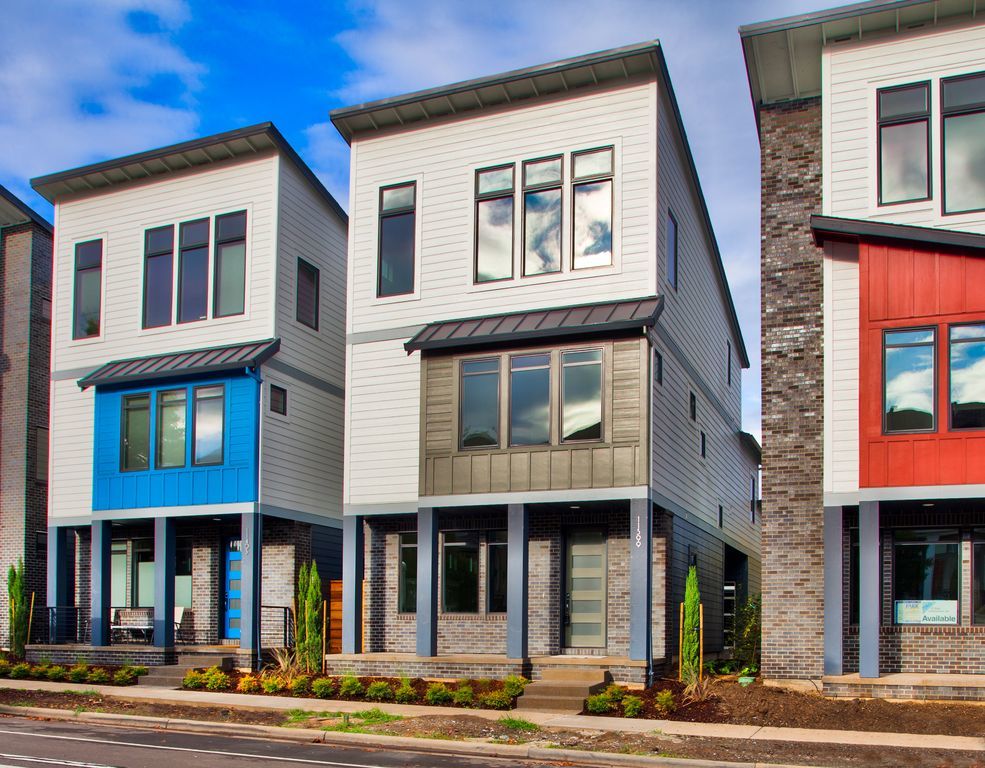
M-2253-VUL
Modern Urban Loft House Plan with bonus room ...
-

MM-4100-N
Stunning Northwest Modern House Plan with Style...
-
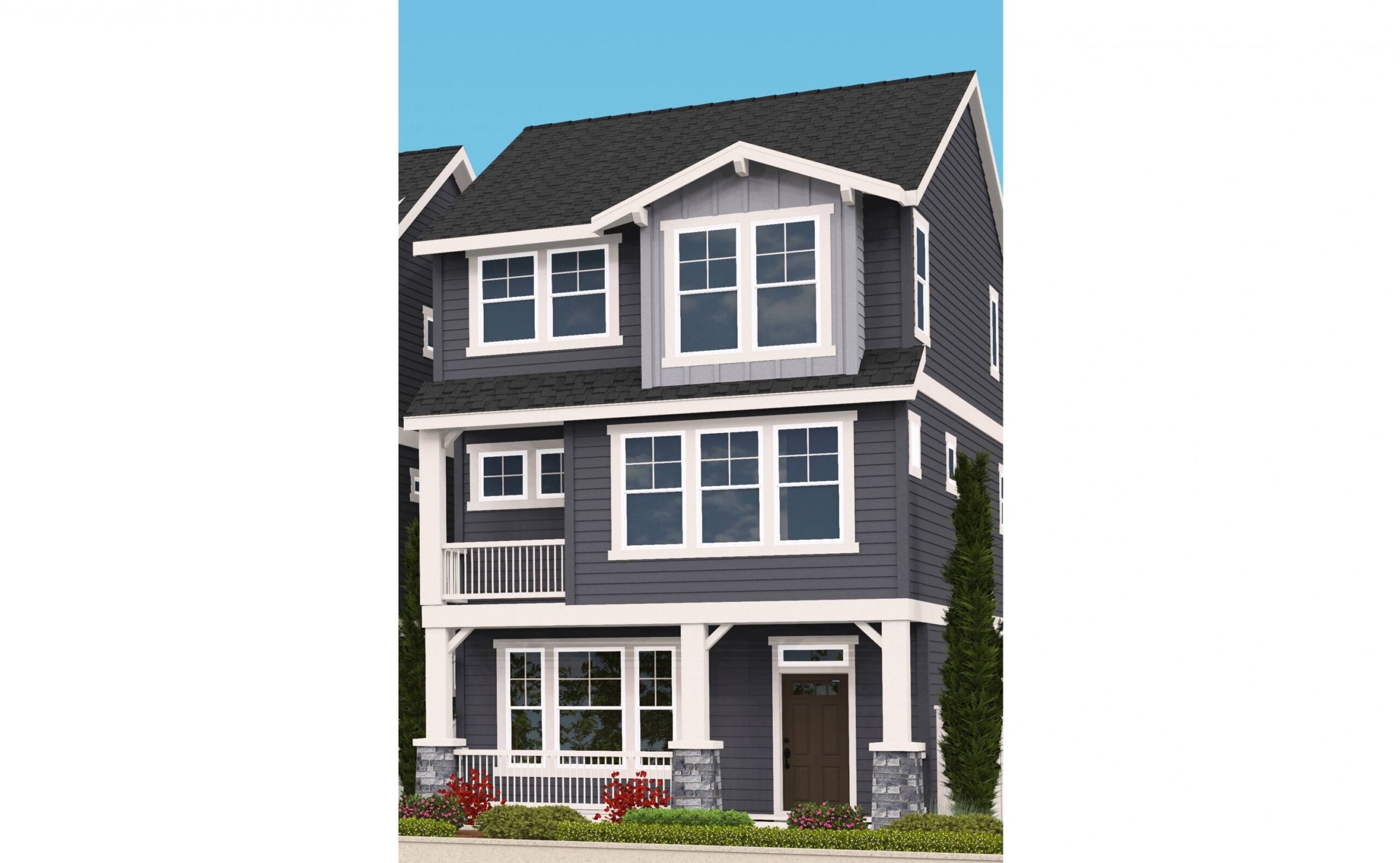
M-2274-VOR
This Traditional, Craftsman, and Country designs,...
-

M-1744-P
Best Selling Narrow Lot 2 Story House Plan ...
-
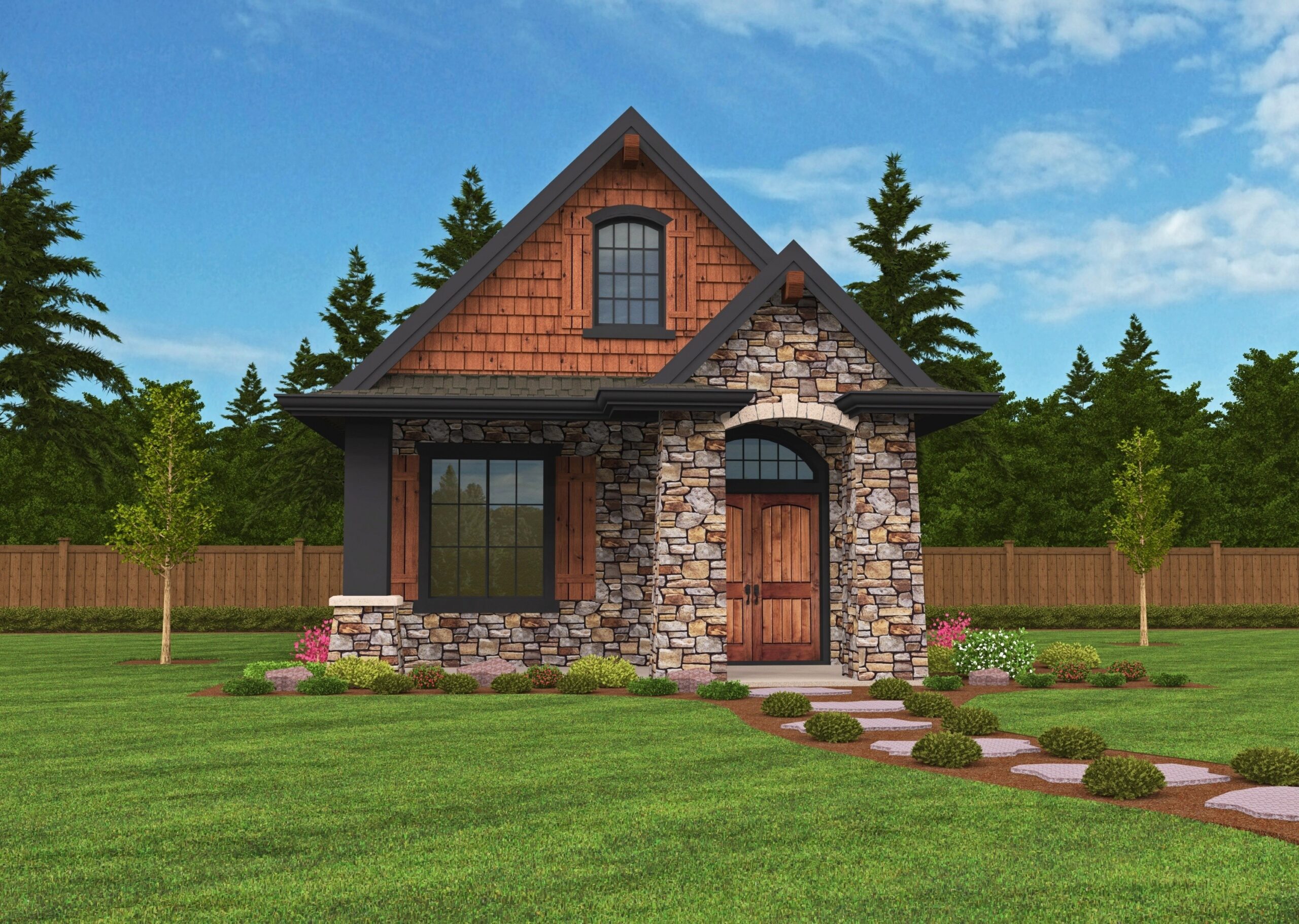
M-640
Function and Style in a Compact Lodge House Plan ...
-
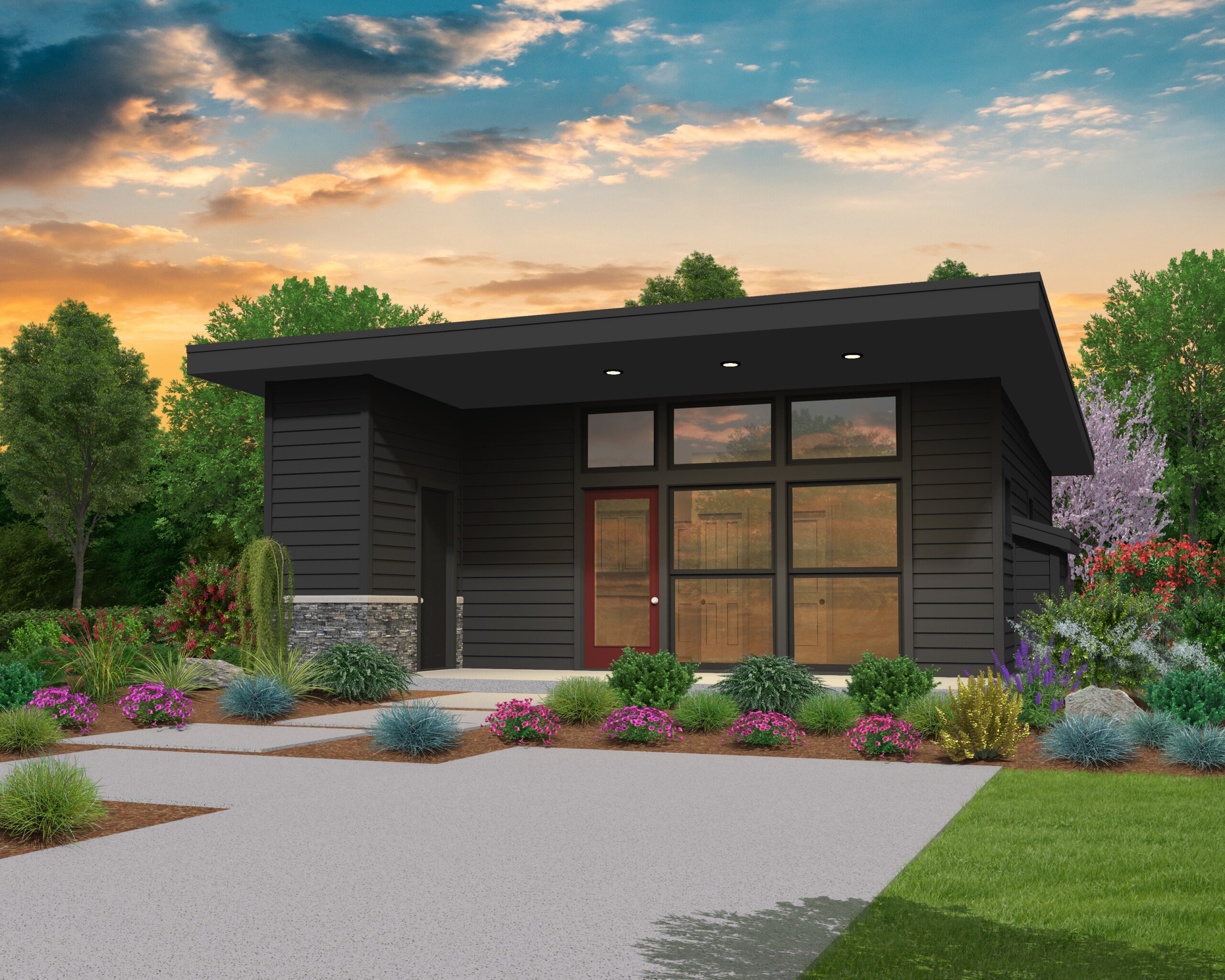
MM-744
A Small Modern House Plan with Charm ...
-
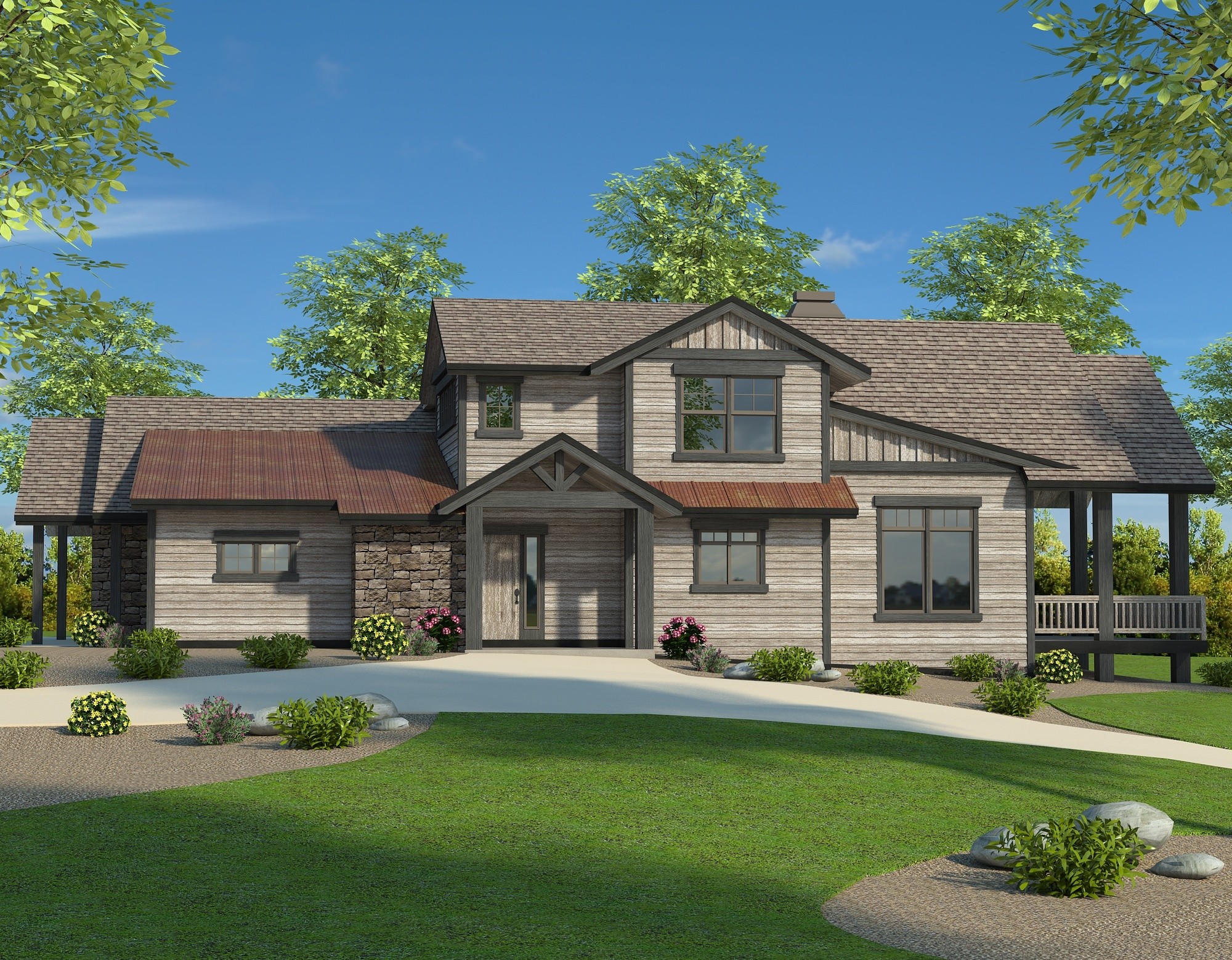
M-2660-S
Remarkable Craftsman Lodge House Plan ...
