Custom Designed House Plans
Showing 261–280 of 303 results
-
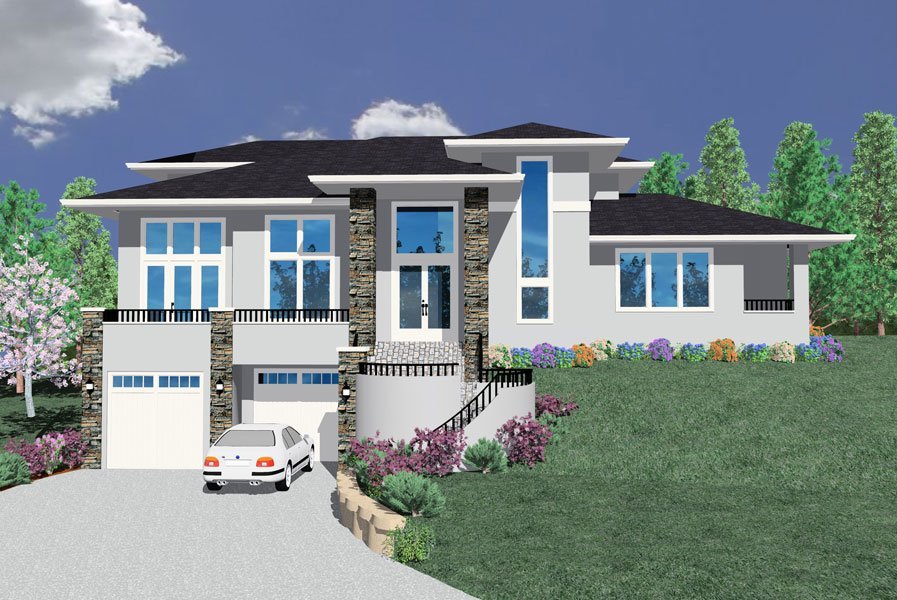
MSAP-3533
This is simply a dramatic and beautiful house plan...
-
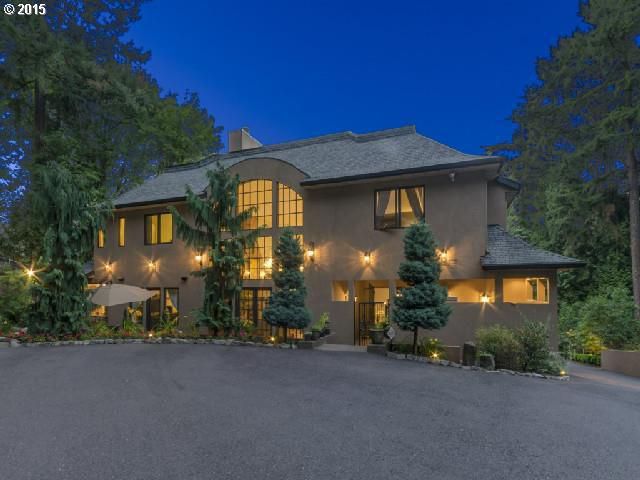
M-6126
Simply put this is a magnificent mansion with all...
-
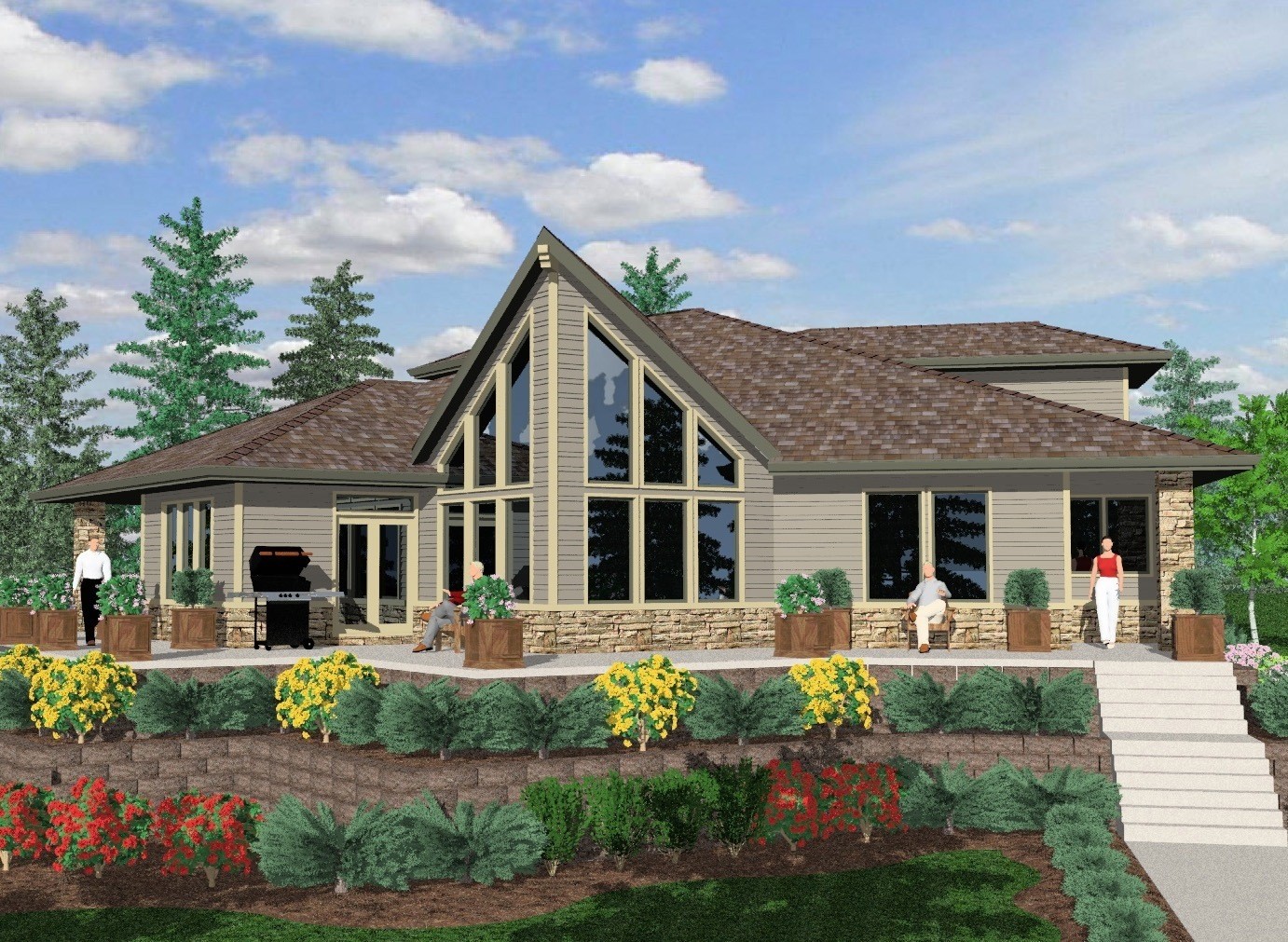
MSAP-3288
A vacation house plan second to none comes...
-
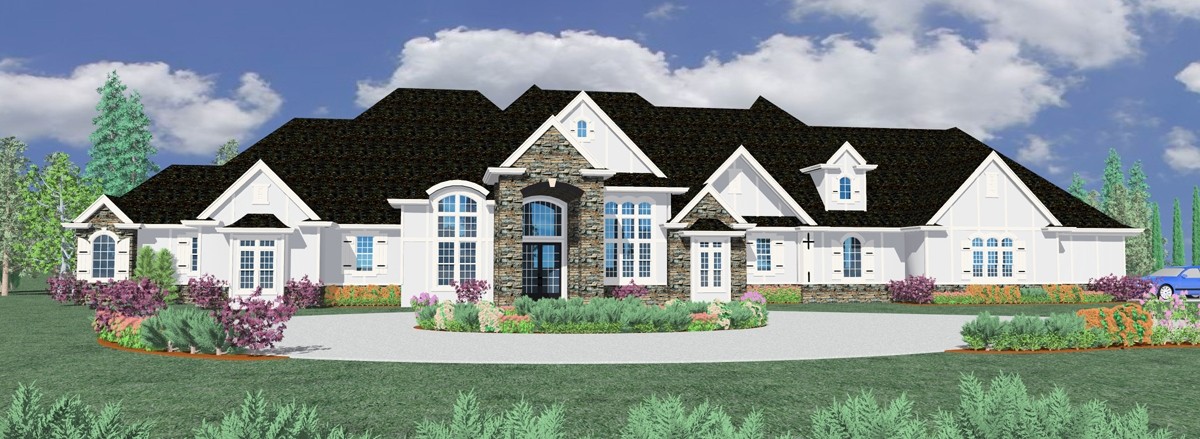
M-5329
Simply magnificent. If you have the space and...
-
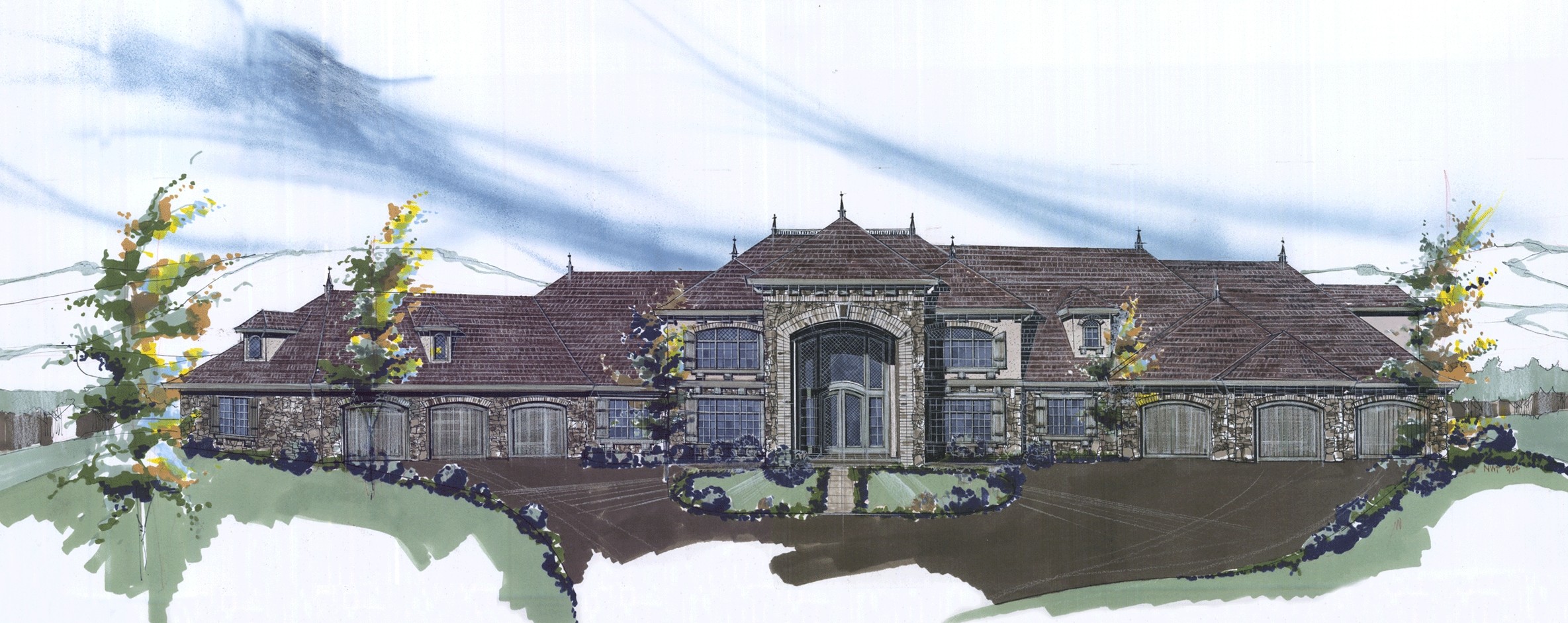
M-5144
Here is a wonderful luxury house plan that has a...
-
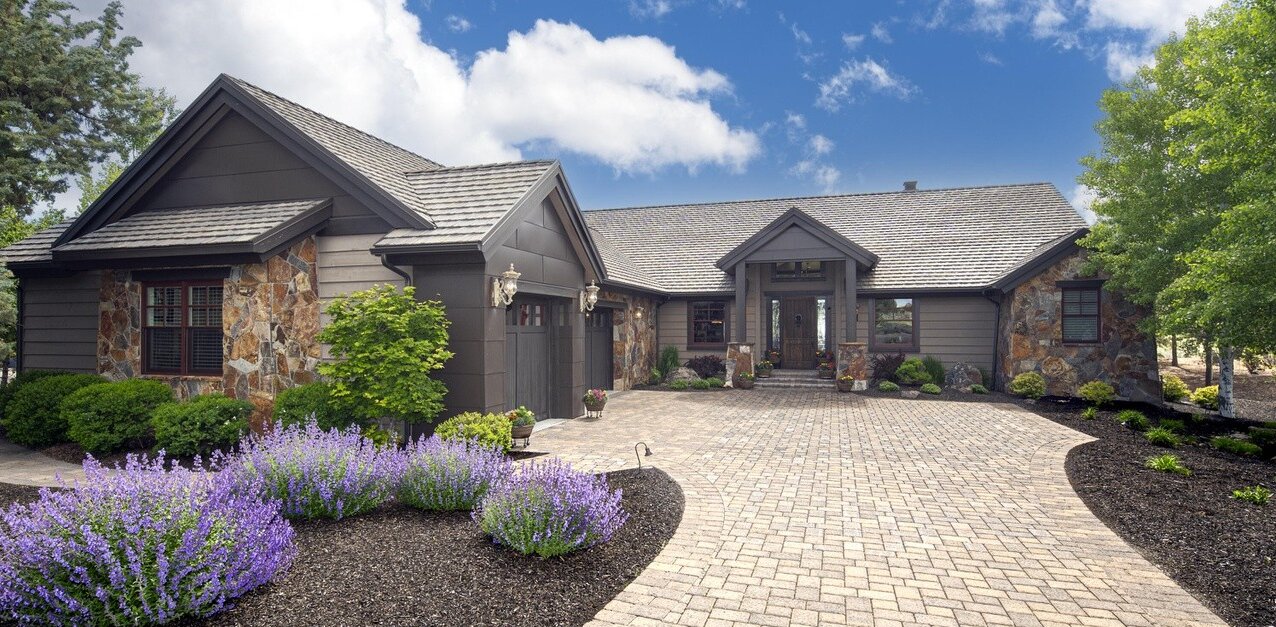
M-3010 RR
Brilliant Lodge Style One Story House Plan ...
-
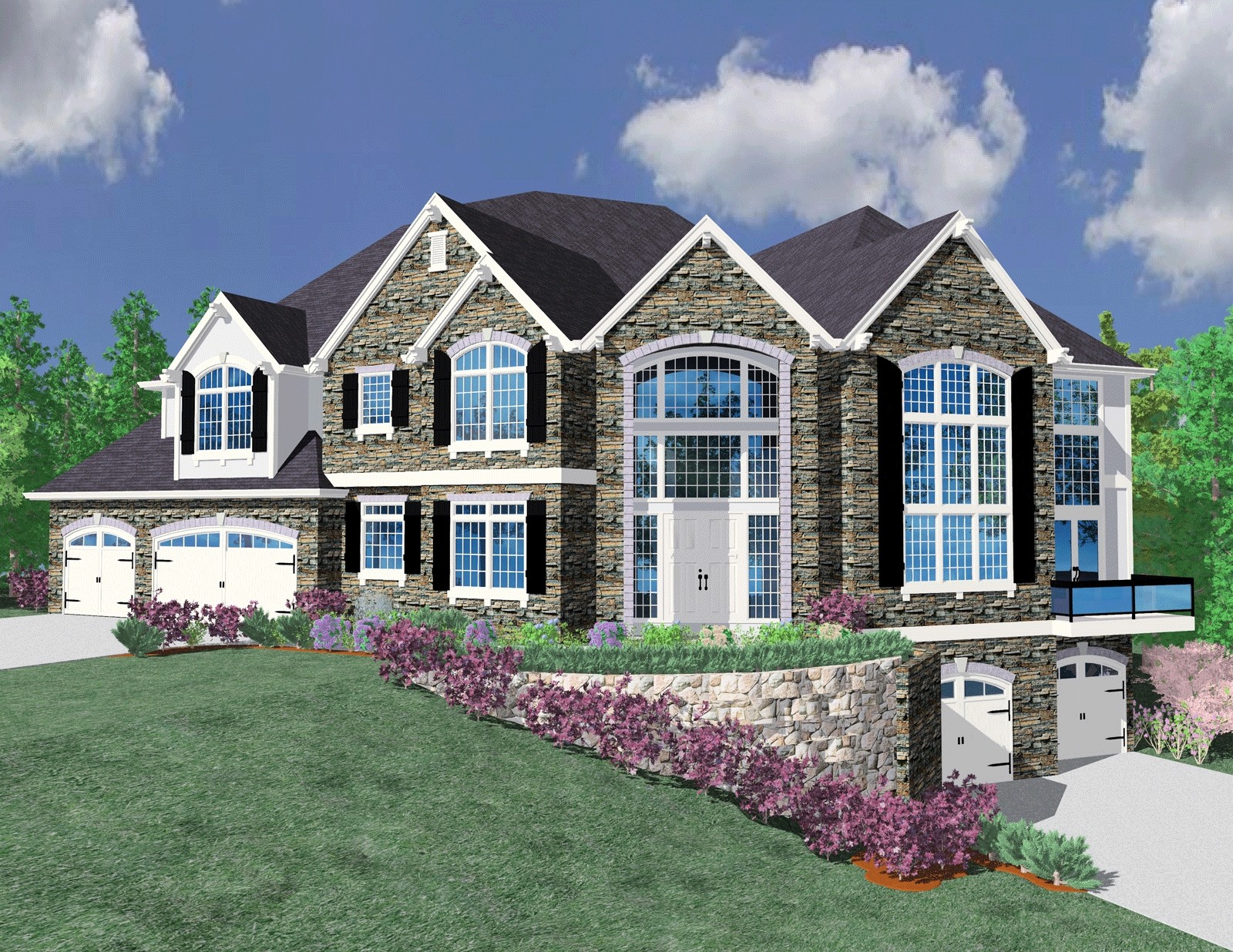
M-5364
This French Country house plan is a mansion fit...
-
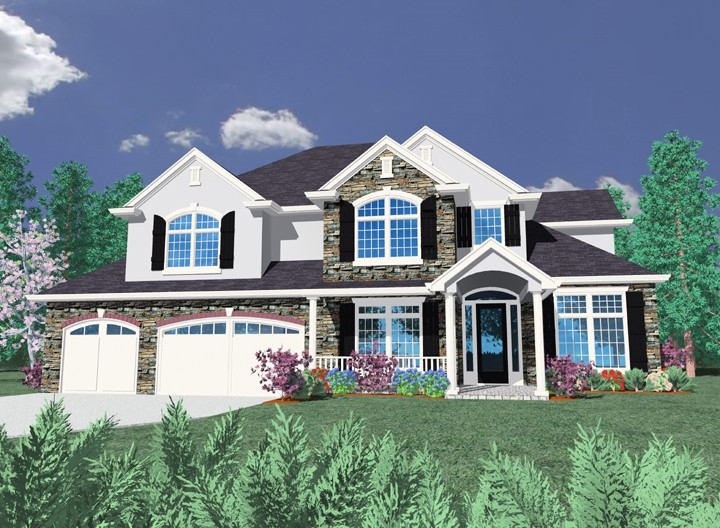
M-4298
This wonderful executive, transitional house plan...
-
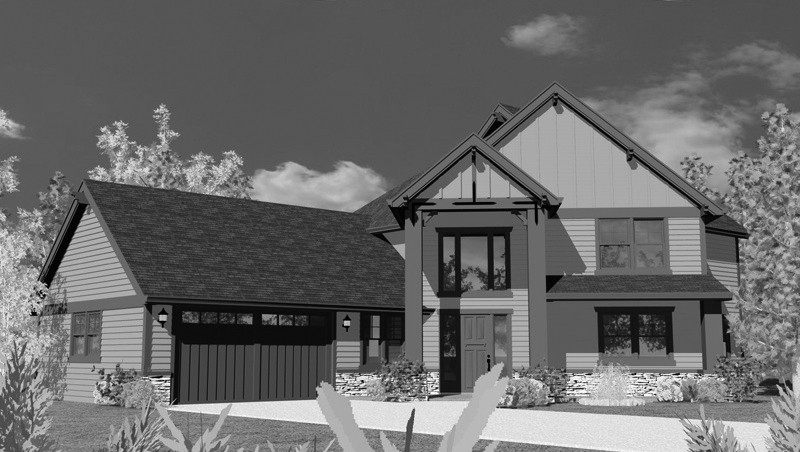
M-2665
This wonderful lodge house plan offers great view...
-
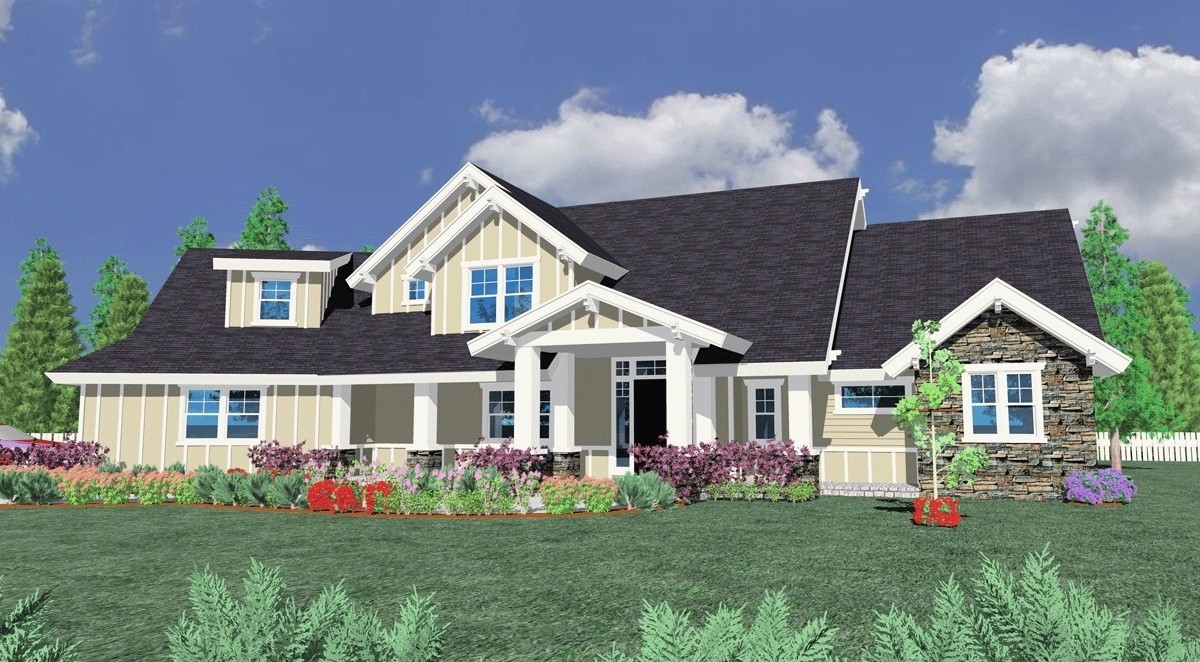
M-3634
This spacious and elegant Craftsman style home...
-

M-5005
A finer lodge home you will not find anywhere....
-
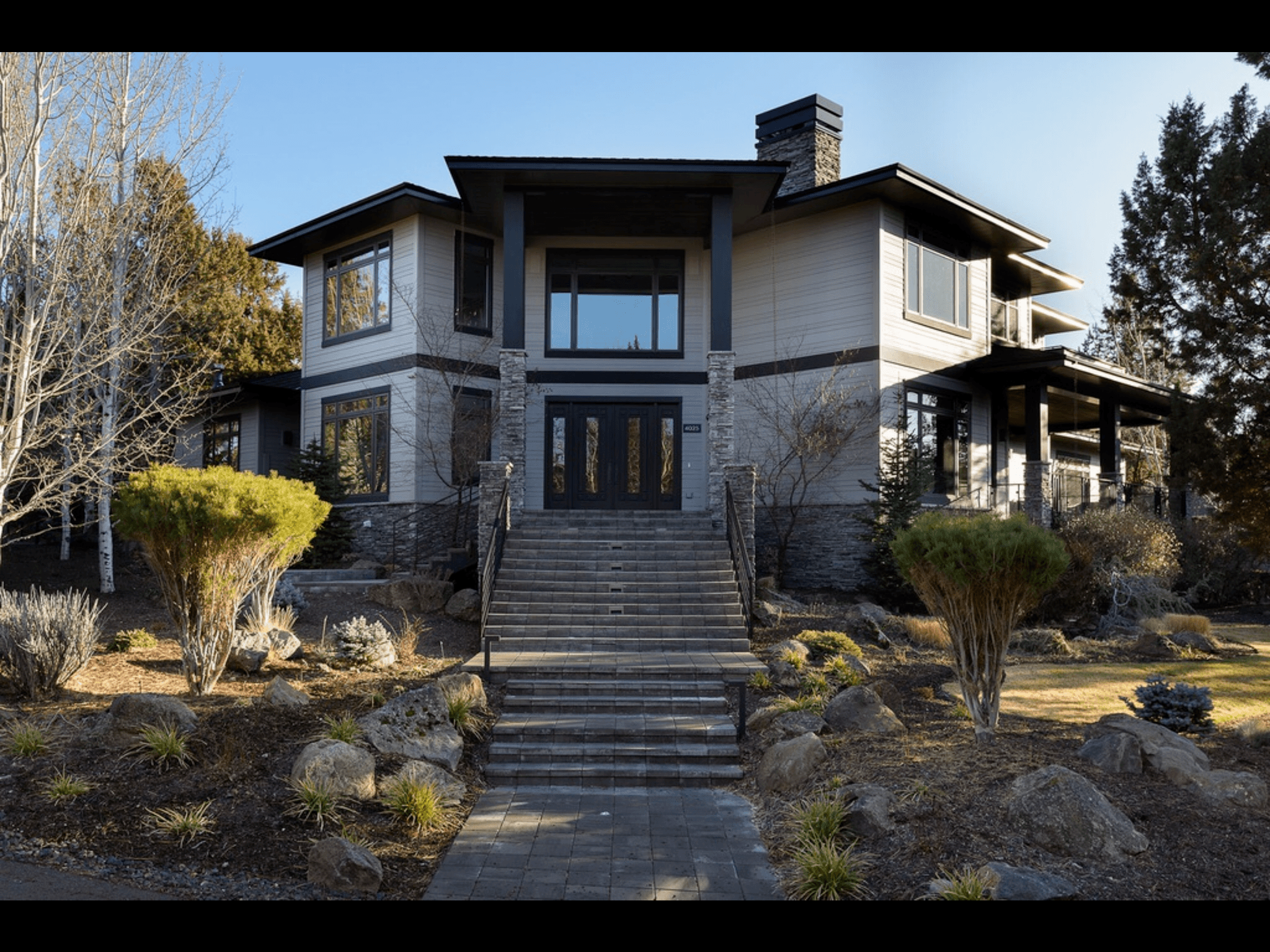
MSAP-4832
Modern Luxury Executive Home Design Second to...
-
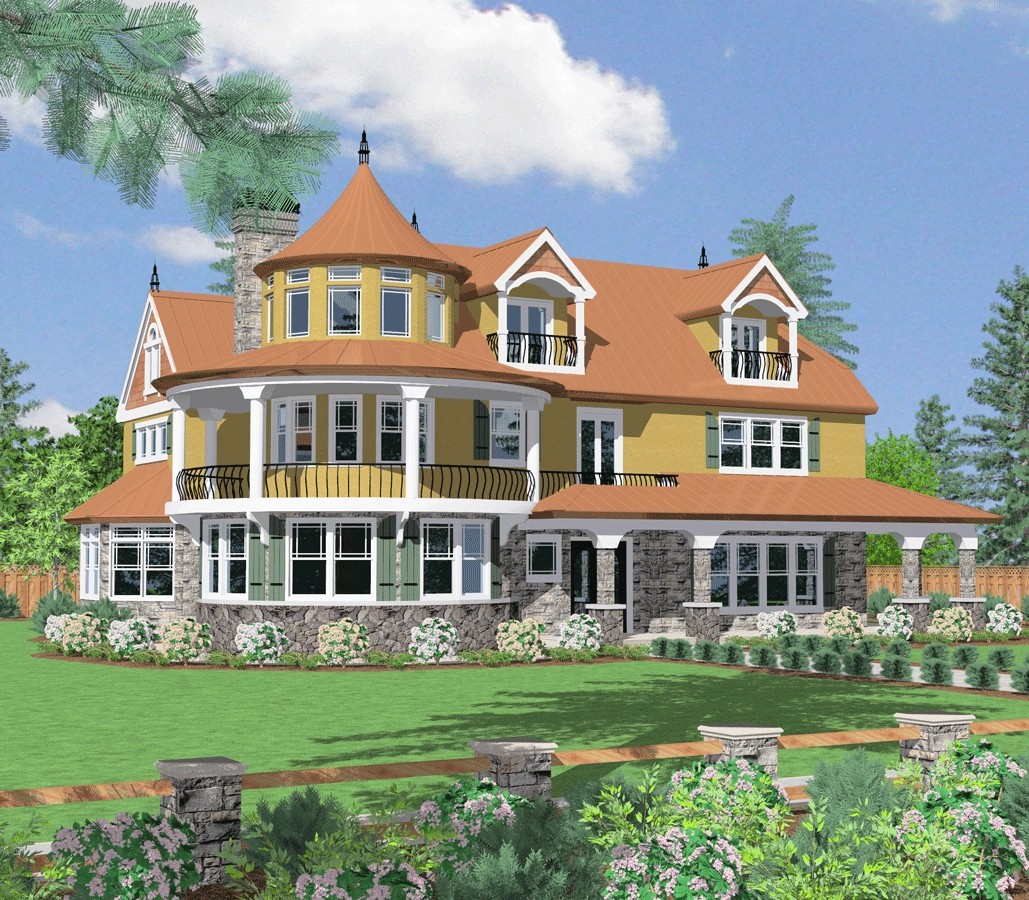
M-7337
-
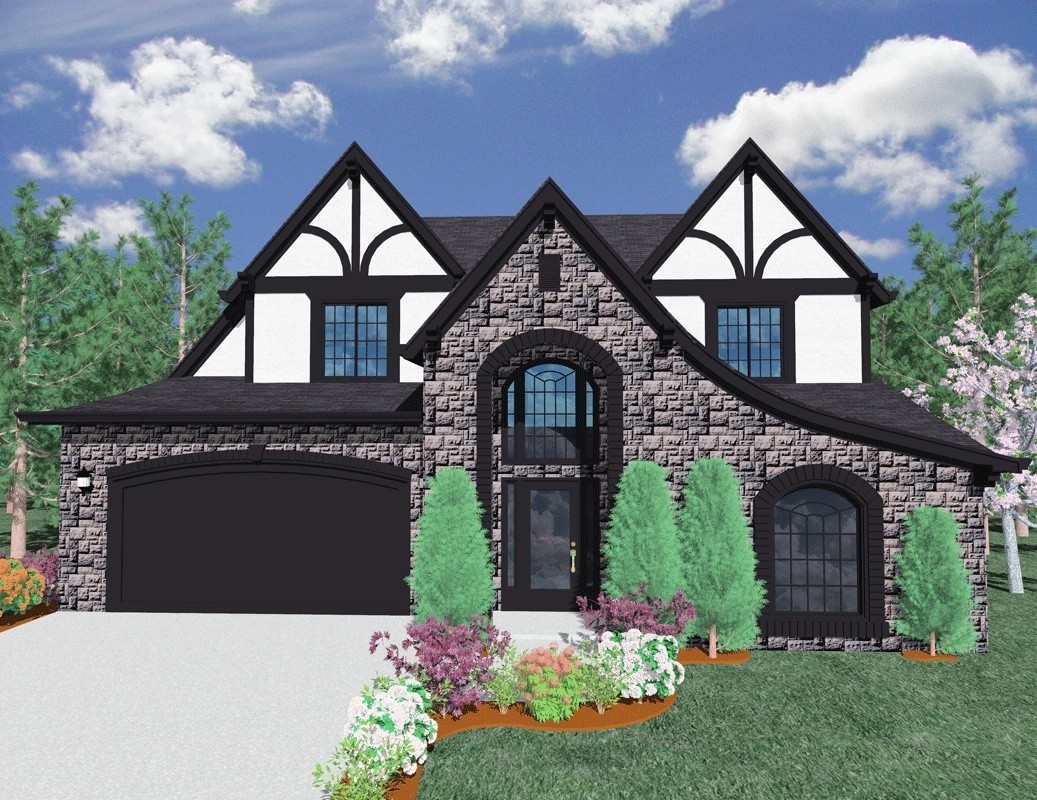
M-2387
This is a classical and beautiful tudor style...
-

M-4808
A more flexible and luxurious home cannot be...
-
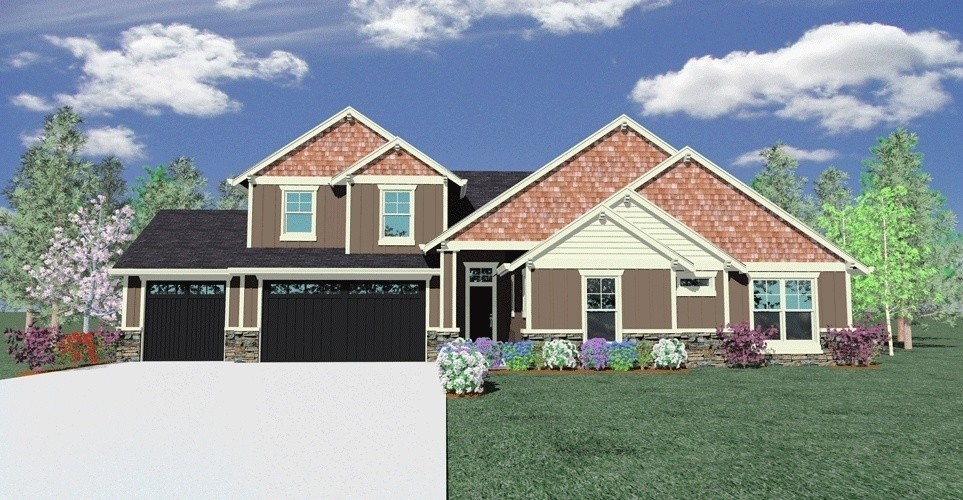
M-2519
Open and comfortable Master on Main Craftsman...
-
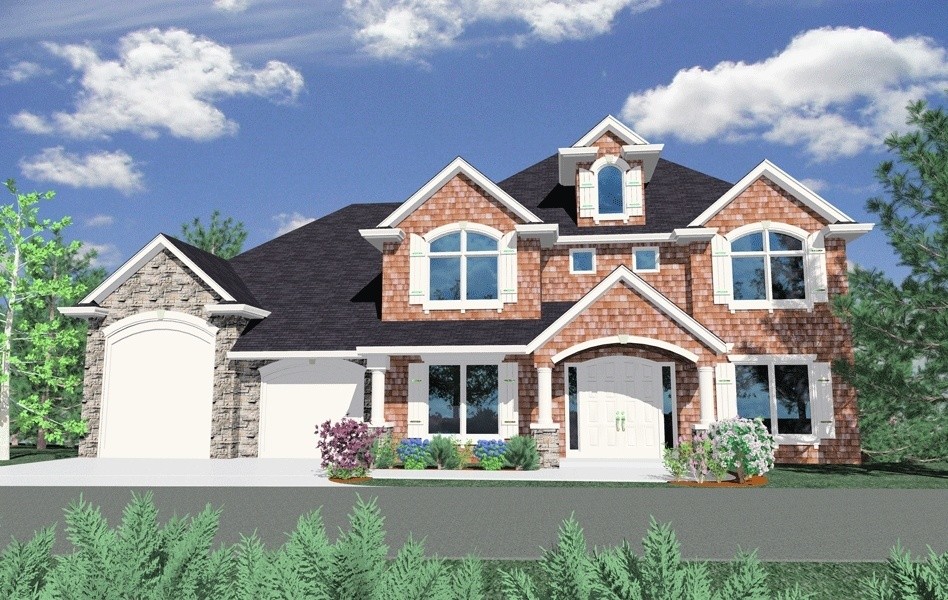
M-3892
This is a family home with beautiful realized...
-
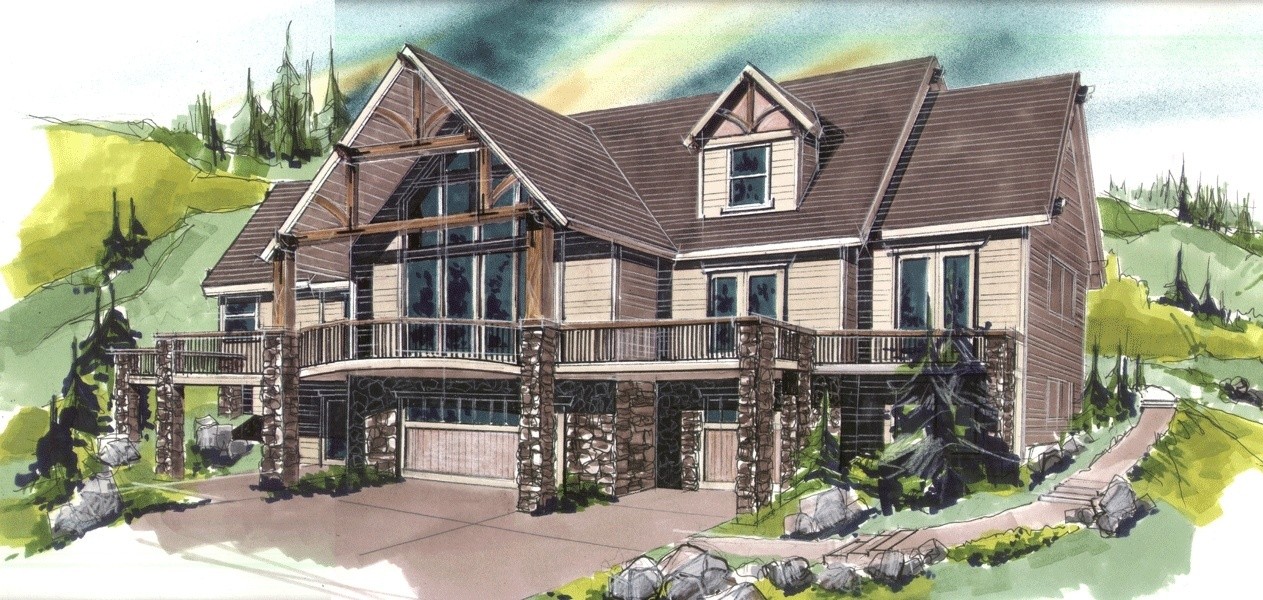
M-3475N
This aspen style lodge home is perfect for an...
-

M-2819L
One story Hampton's Style House Plan with tons of...
-
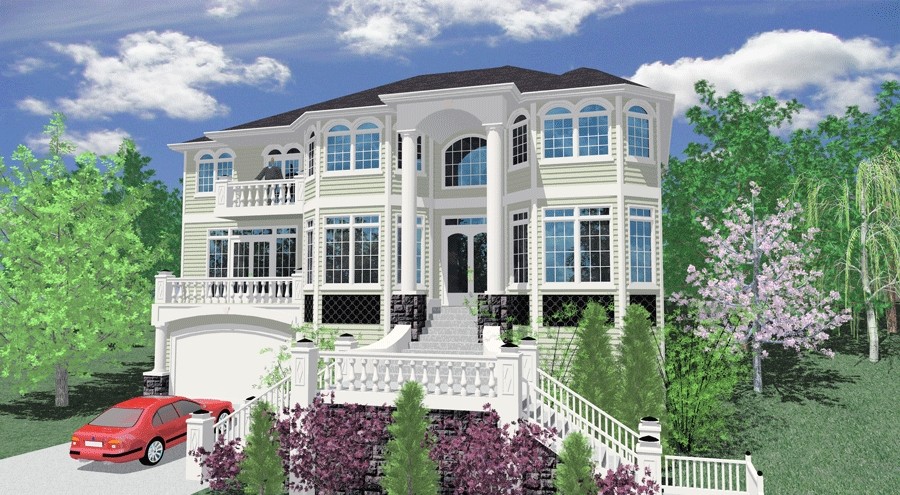
M-4597
Spectacular from start to finish this design takes...

