Custom Designed House Plans
Showing 241–260 of 304 results
-

M-4635
A beautiful house plan perfectly suited for...
-
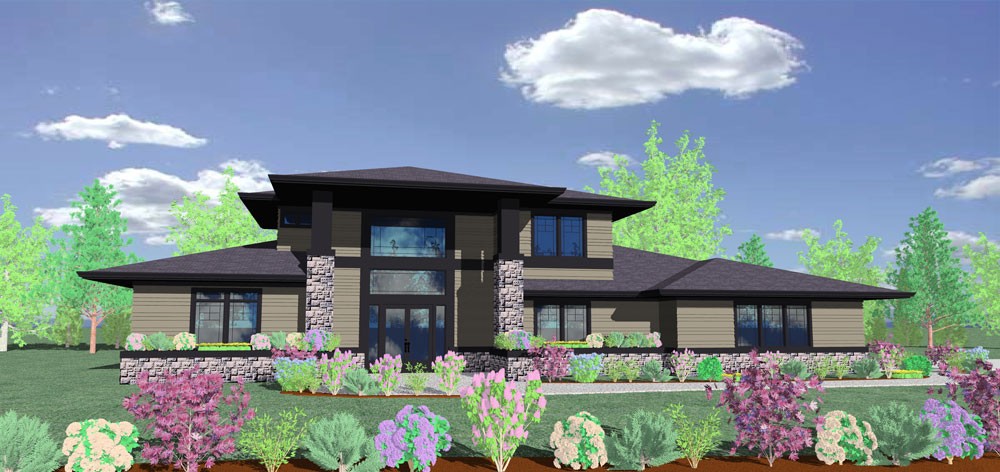
M-4455 extreme
Yikes, within about 4 weeks of finishing the...
-
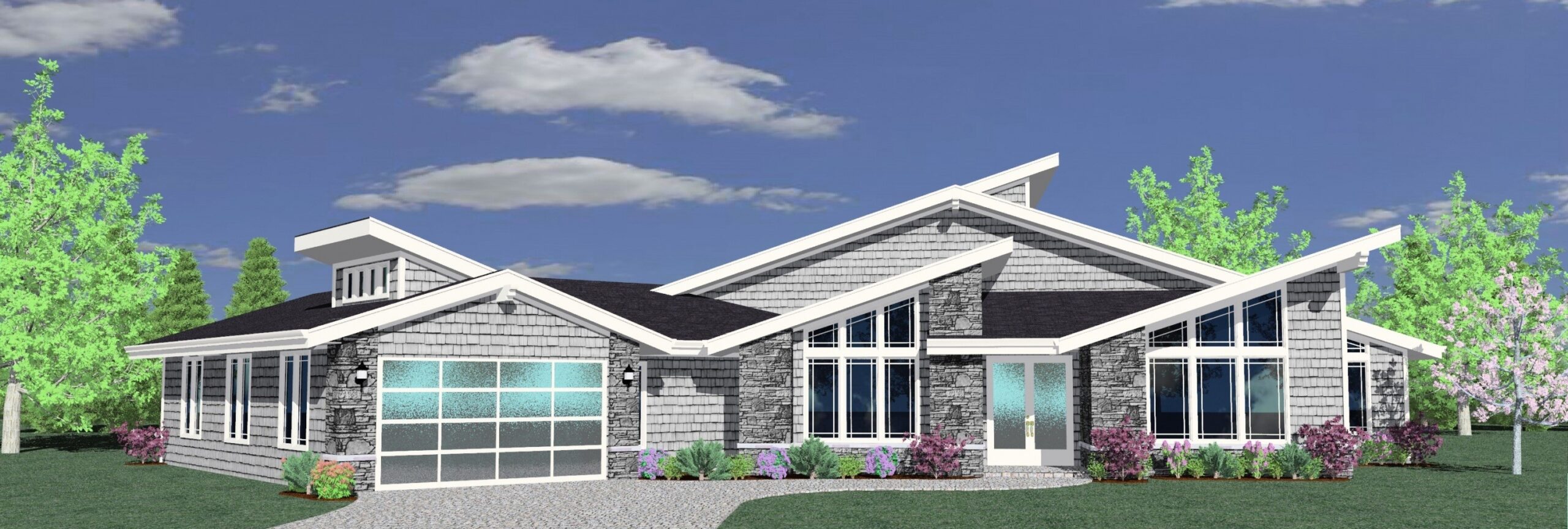
M-3985 extreme
We are very pleased to have been asked to design...
-
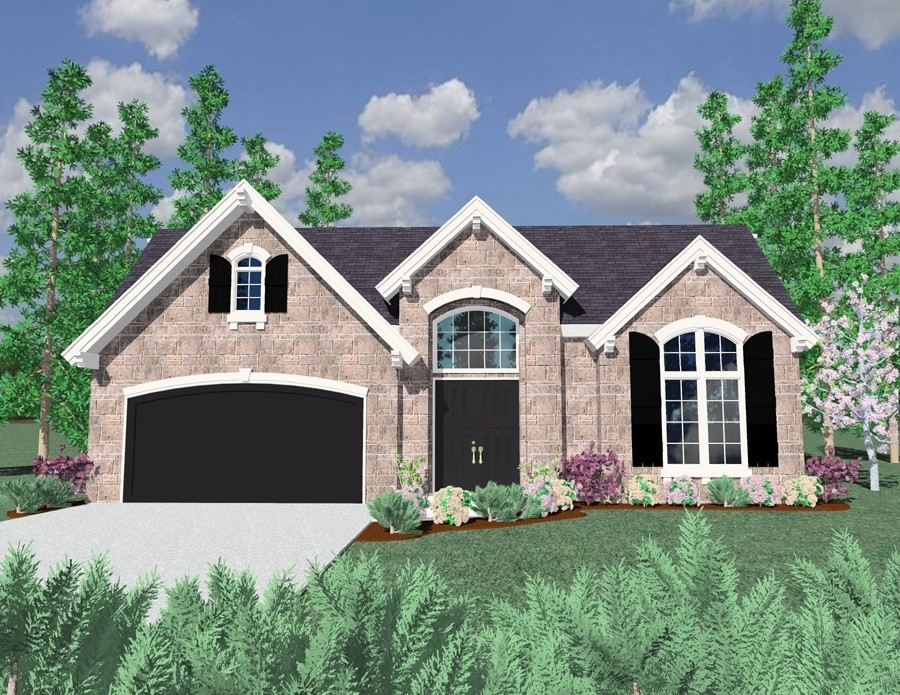
M-3123JH
-
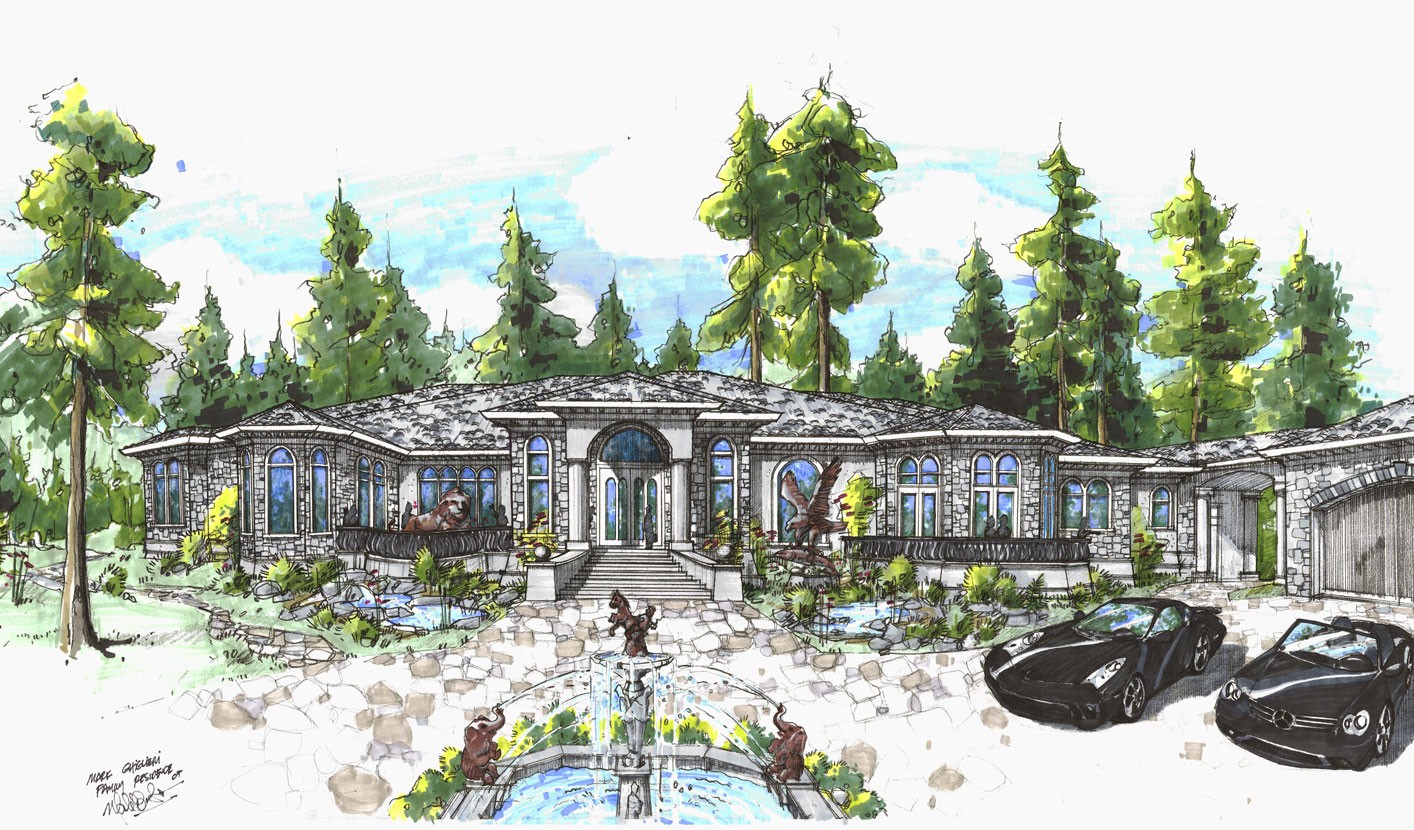
11757
Preview a large group of Mark Stewart Custom...
-
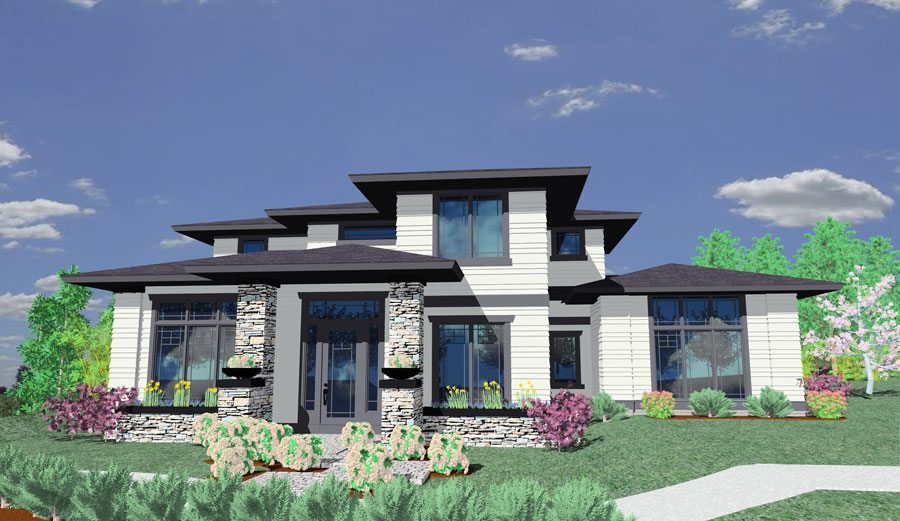
MSAP-2412
-
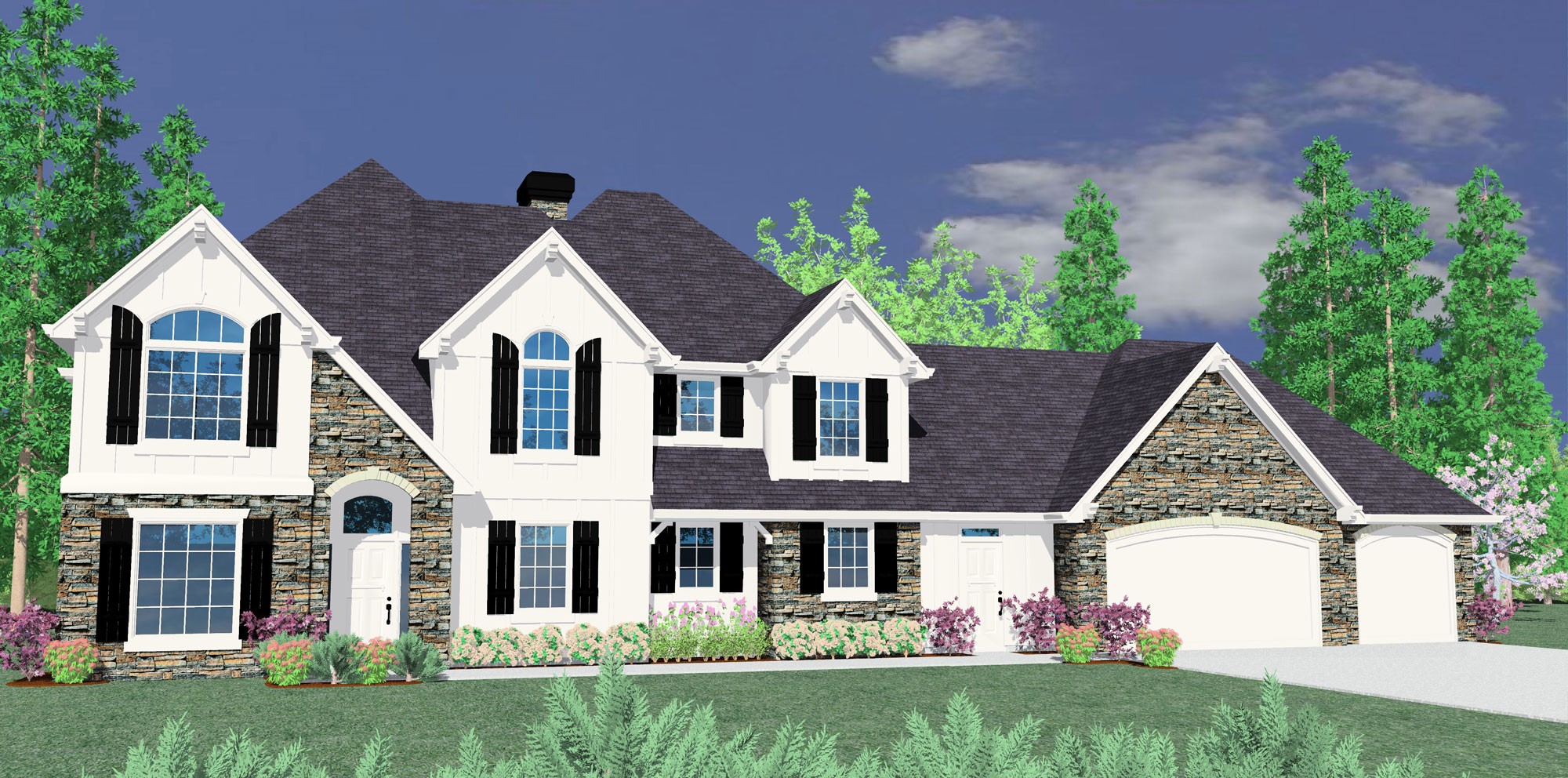
M-4853
This is a fun and fantastic house plan. You will...
-
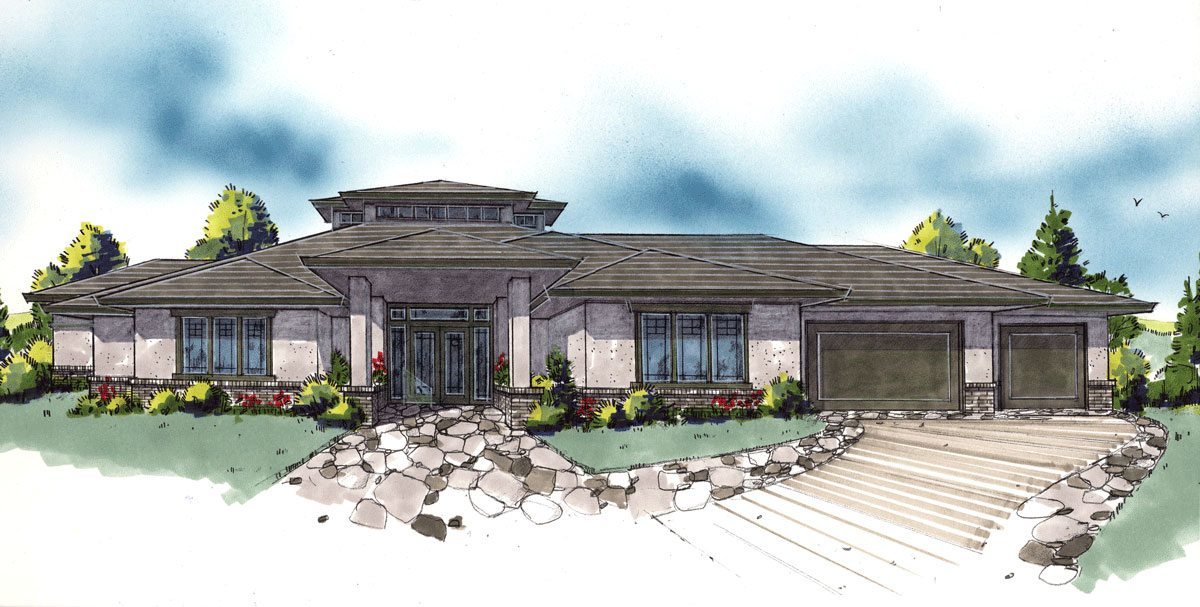
M-3981Extreme
At Mark Stewart Design we are very proud to have...
-
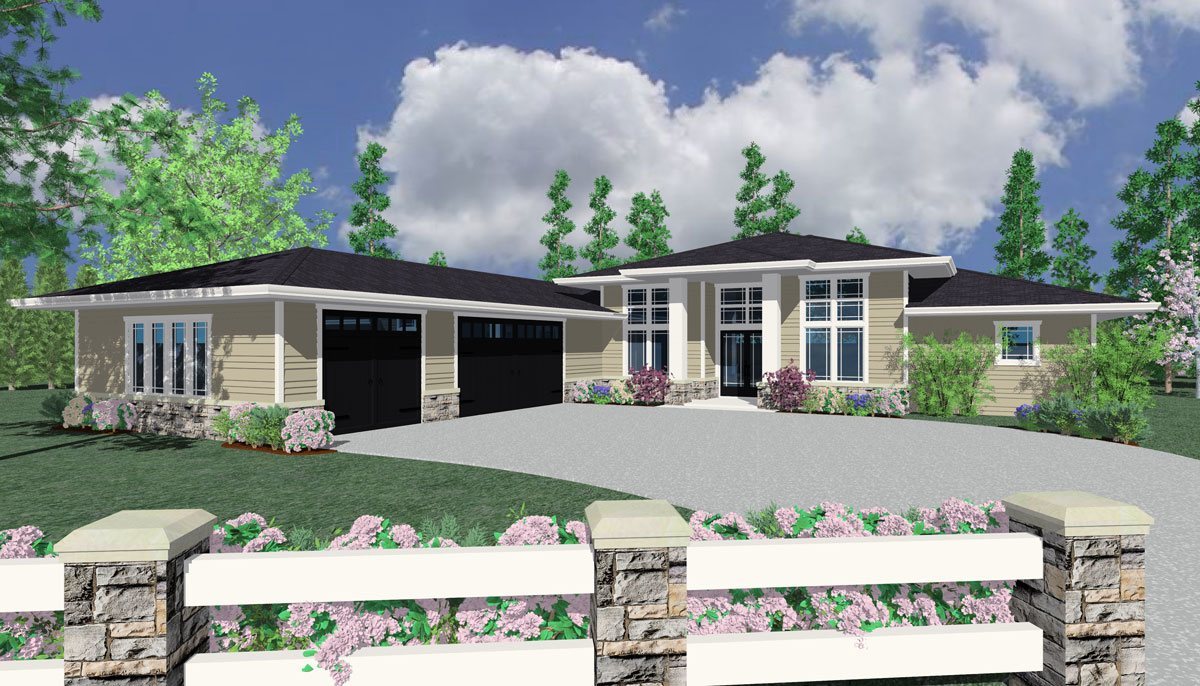
MSAP-2895
Prairie Design at its best!!! This magnificent...
-
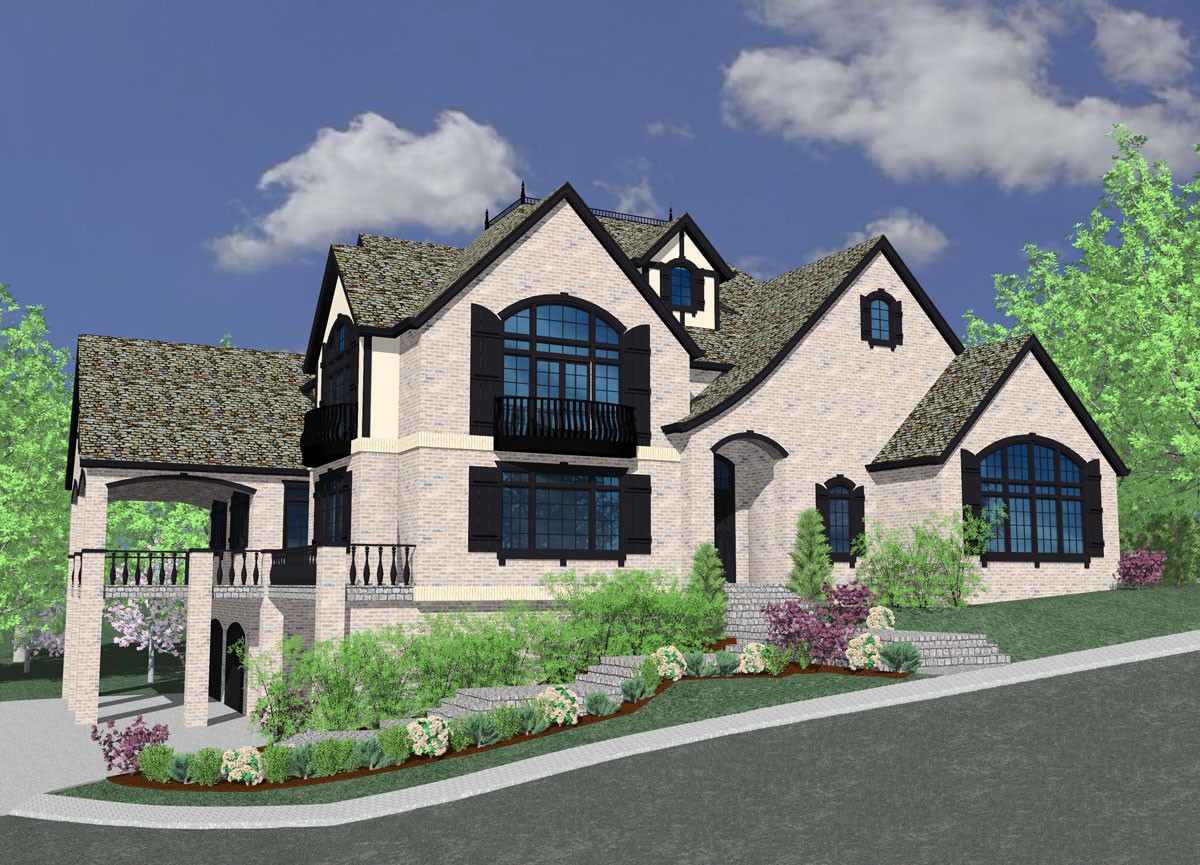
M-5998
This is a masterful custom house plan perfectly...
-
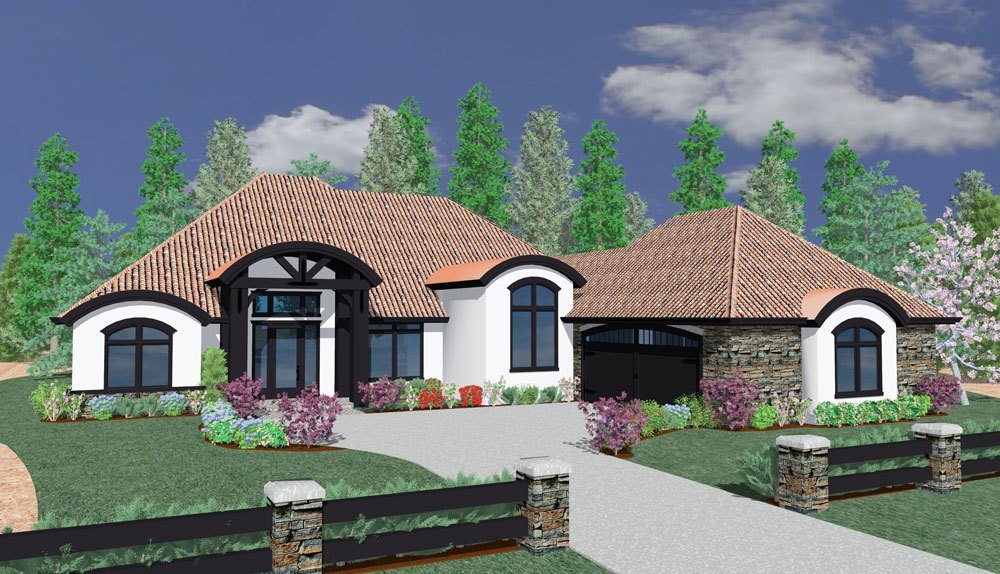
M-2586
This luxury house plan is at home as an...
-
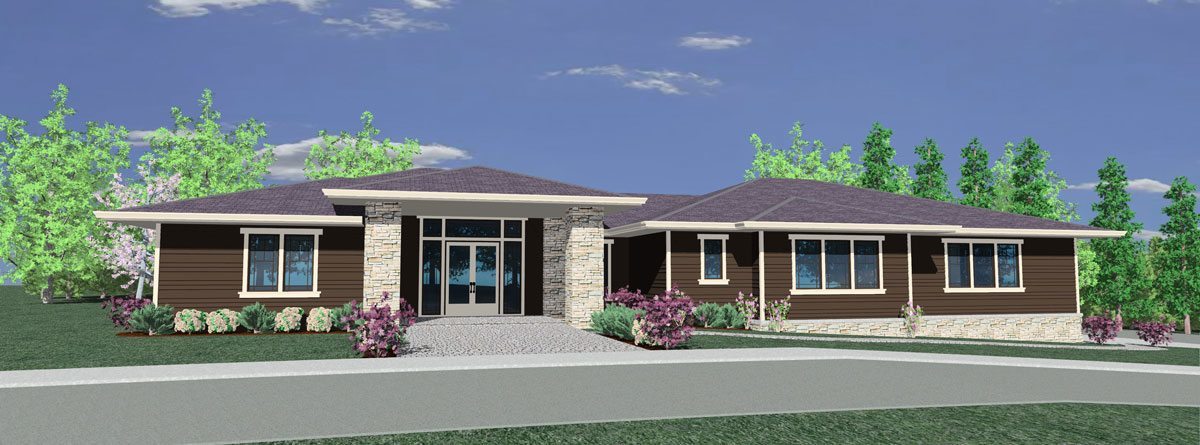
M-2659
-
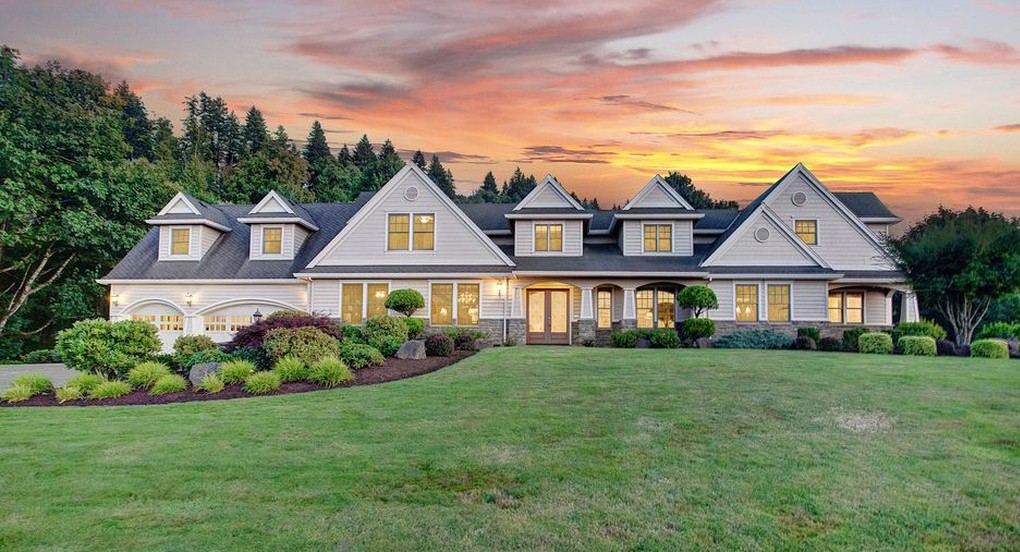
M-6950
Traditional Masterpiece
-
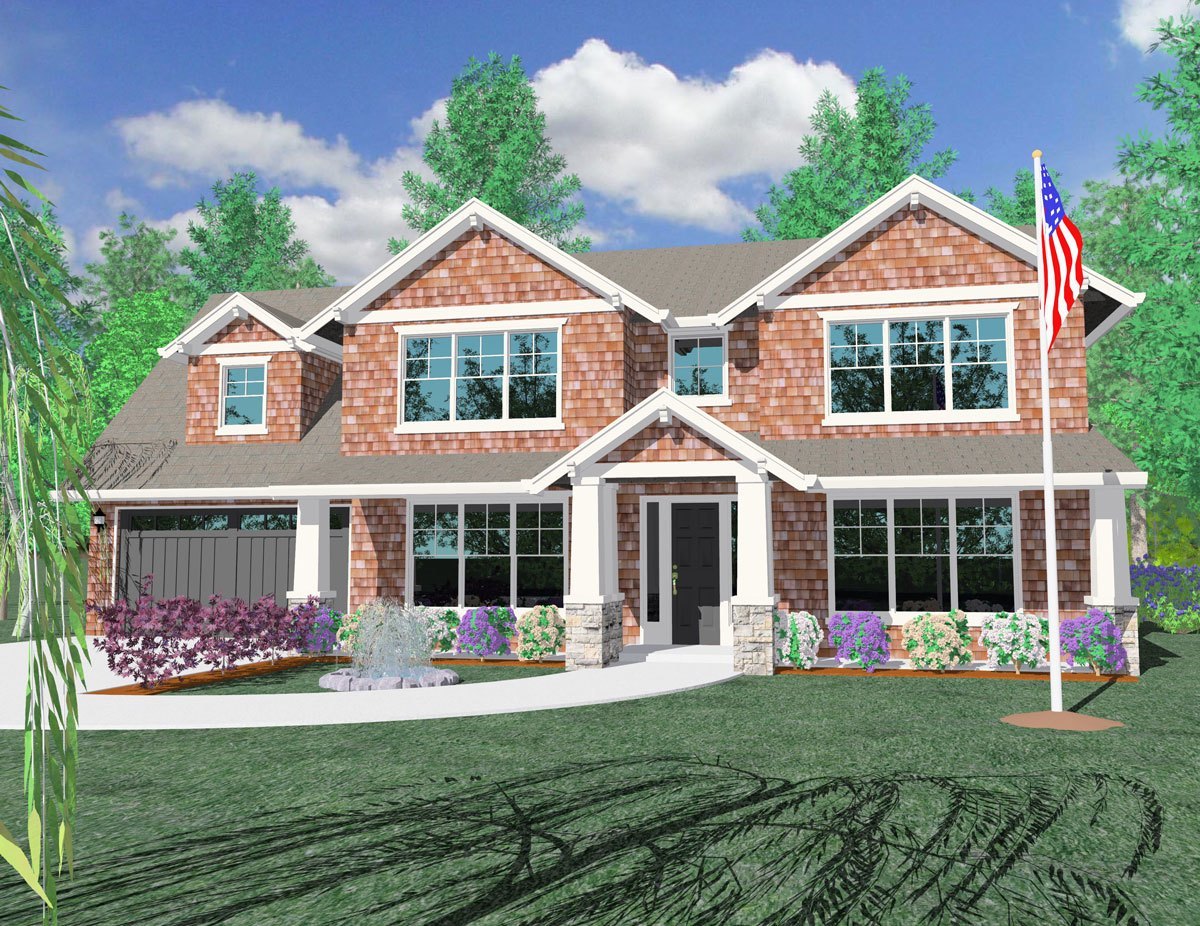
M-3170
This is turning out to be a very popular house...
-
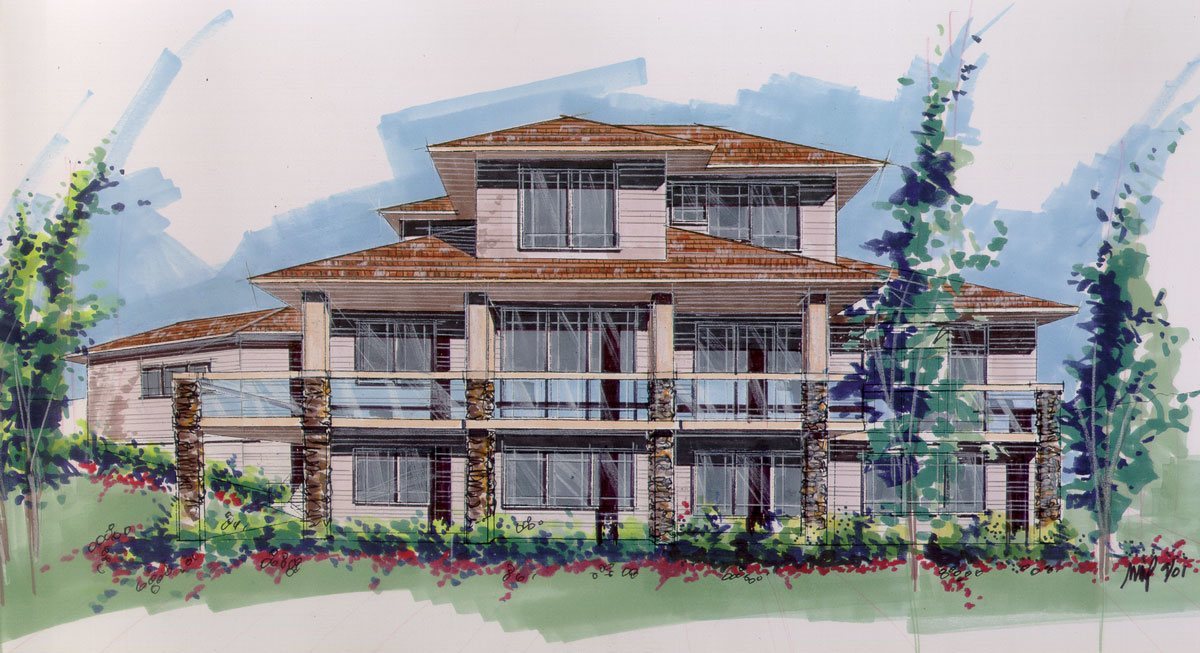
MSAP-2765
This is a beautiful prairie house plan that takes...
-
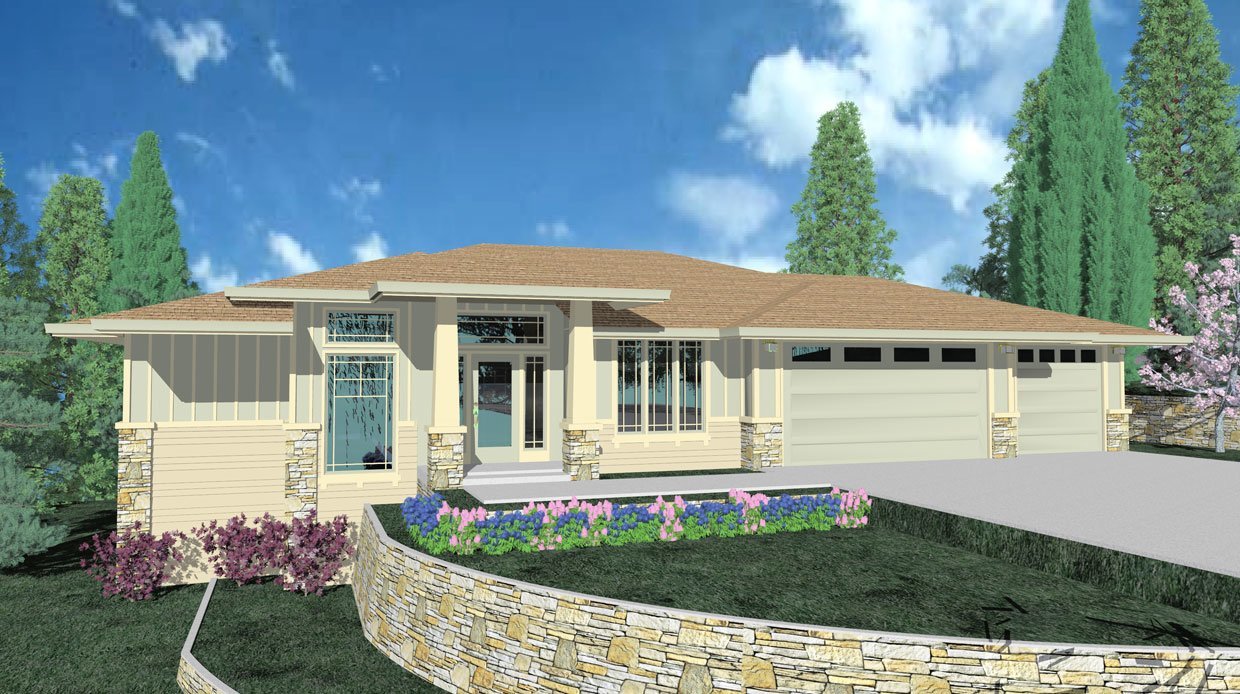
M-2640
“House plans by Mark Stewart” offers you a...
-
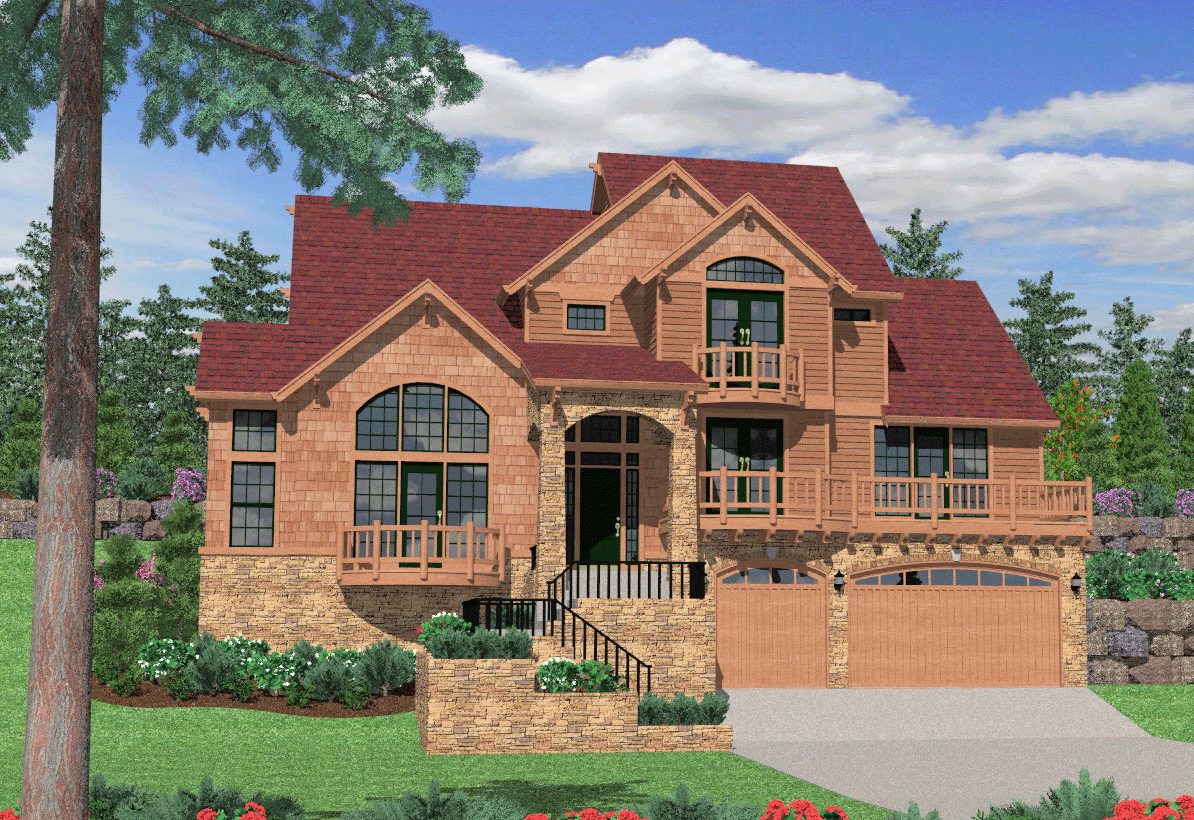
M-3168
A more handsome uphill house plan would be hard to...
-
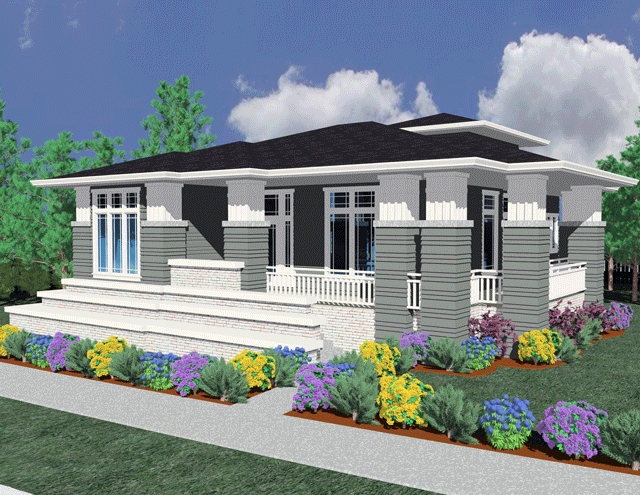
M-1990GL
We are happy to bring this exciting "Not Too Big...
-

m-4004
This magnificent executive house plan is fit for...
-
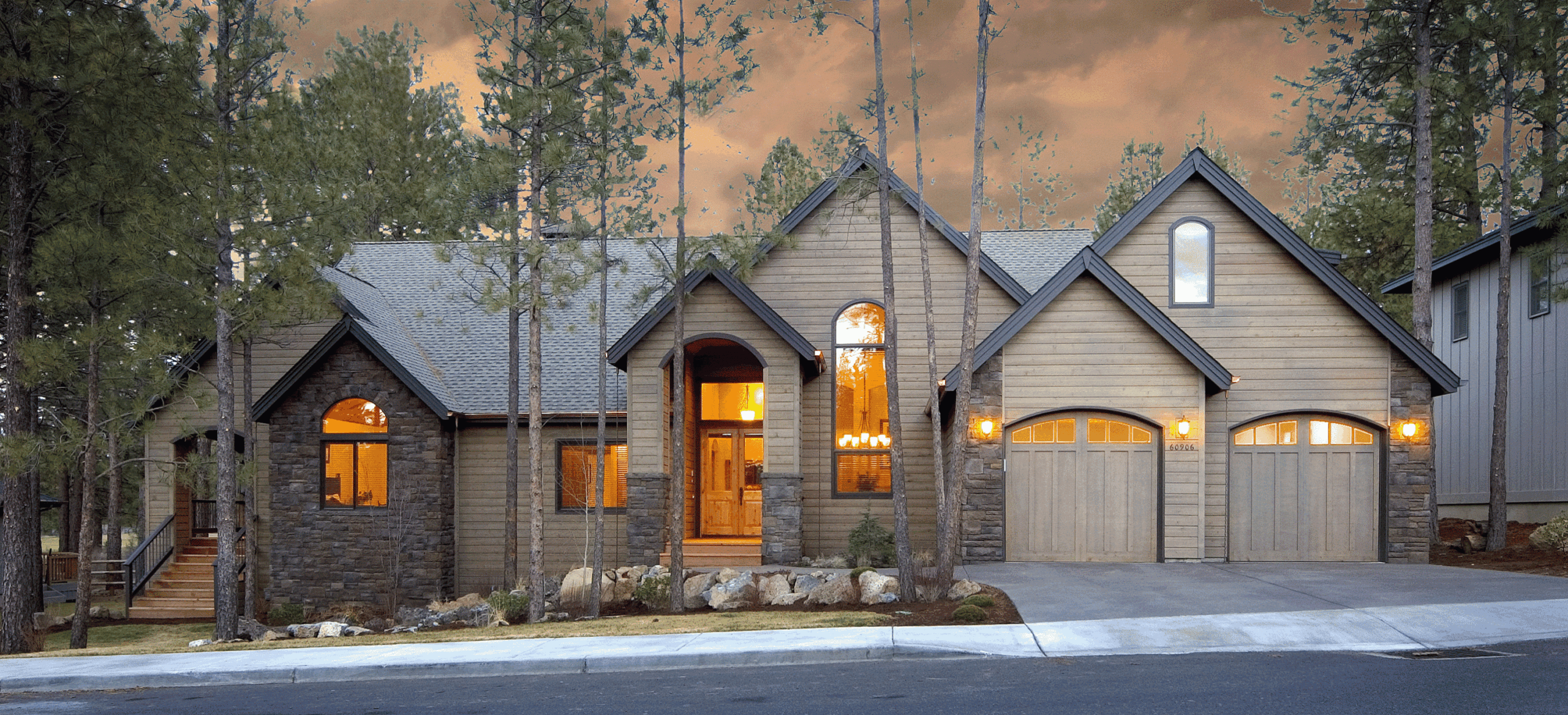
M-2579
Here is a home fit for a king! If you have a lot...

