Custom Designed House Plans
Showing 221–240 of 304 results
-
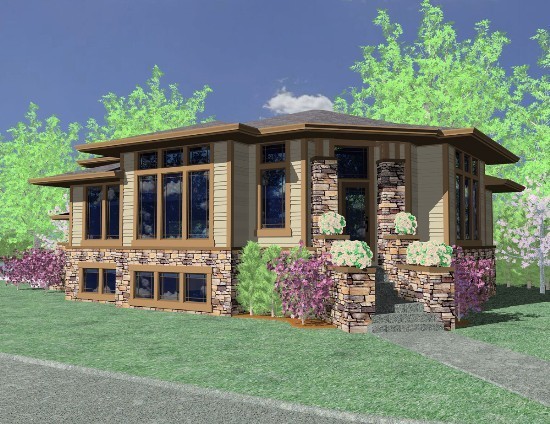
MSAP-2747Pin
The Walton plan is a really good example of shared...
-

M-3163CROB
Wow! Just look at the drama and comfort married...
-
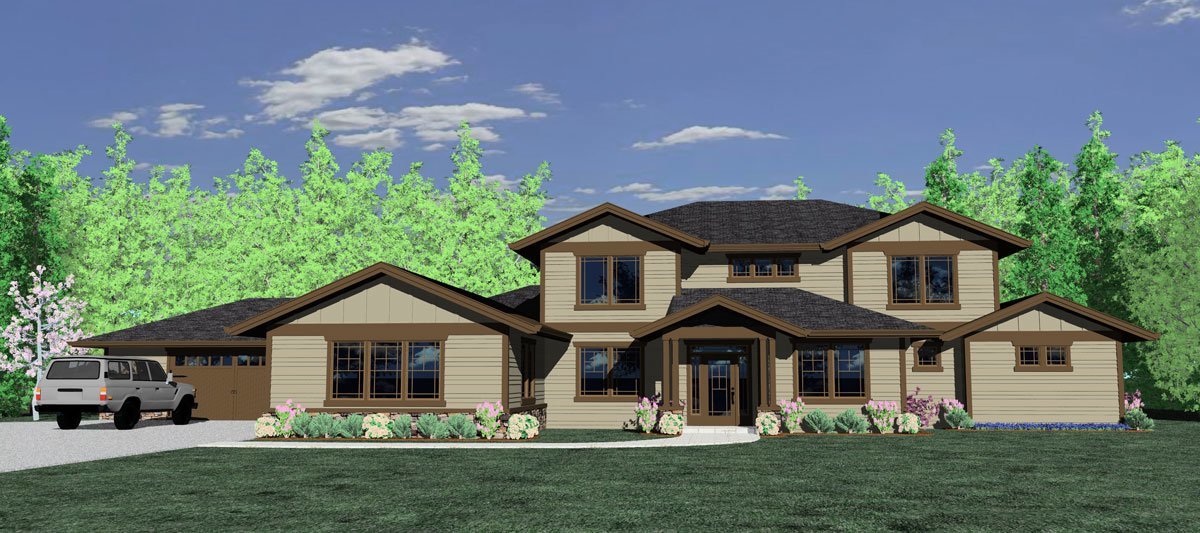
M-3198
This is the very definition of an empty nester...
-

8817
Family Traditional House Plan
-
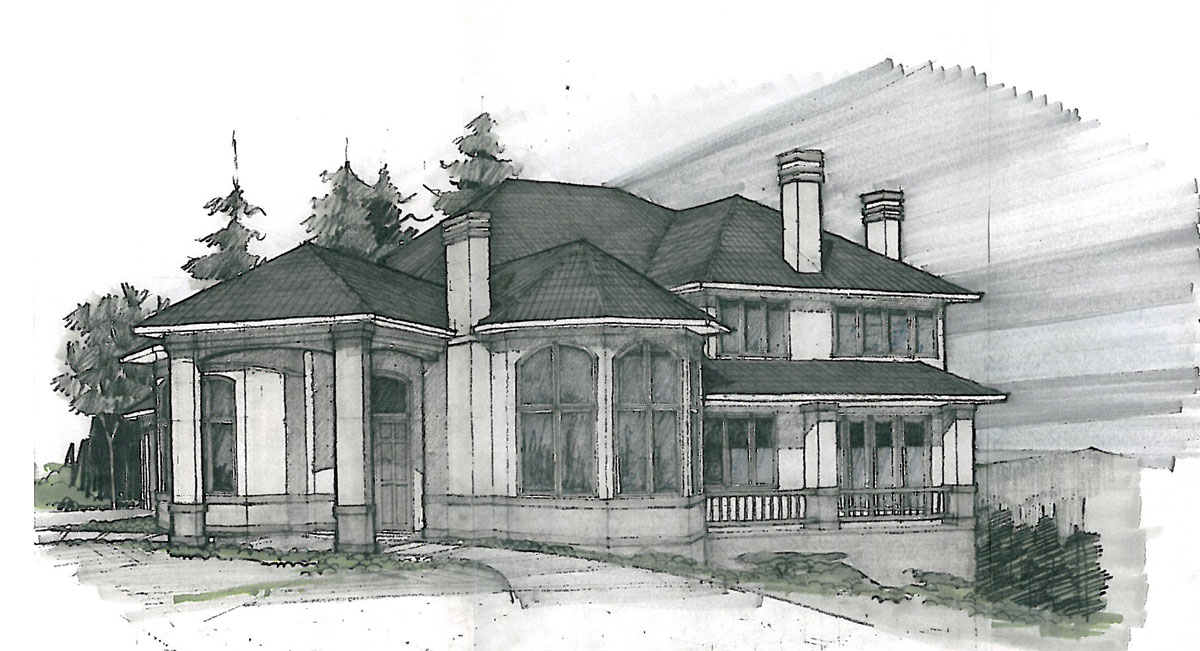
M-5492
luxury traditional house plan
-
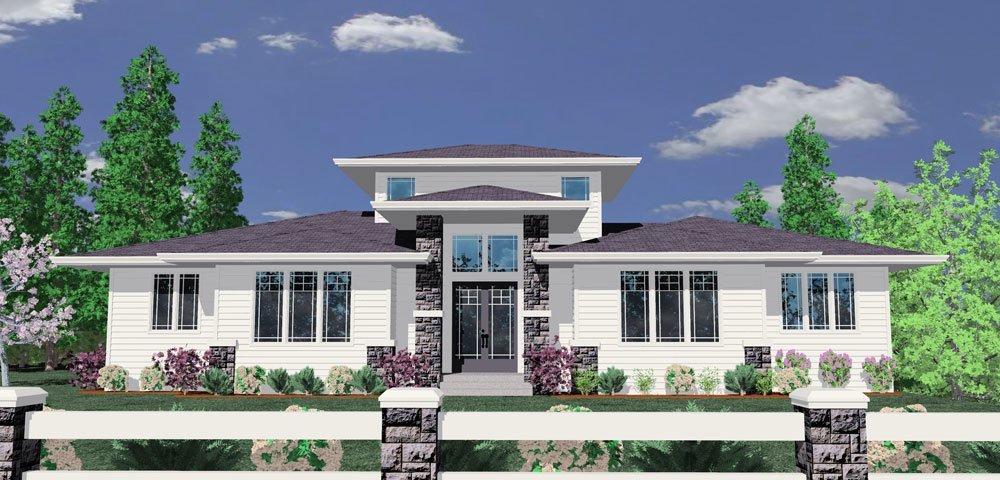
MSAP-3959
Exotic Contemporary House Plan ...
-
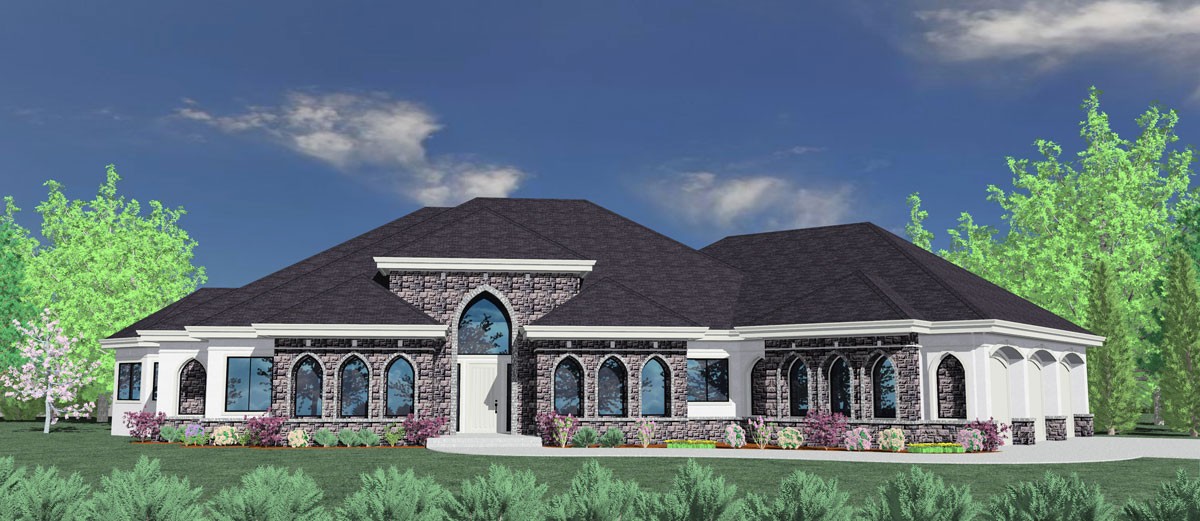
M-5112
Single Story Traditional House Plan ...
-

M-6579G
Magnificent Traditional House Plan ...
-
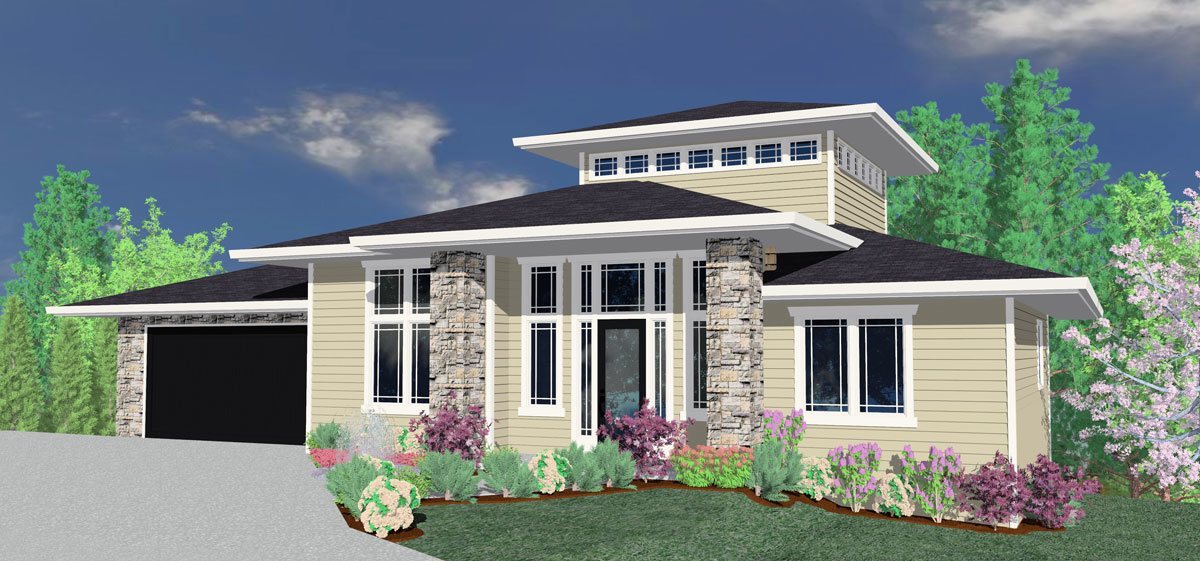
MSAP-2572
This is the 2009 HBA Excellence award winning...
-
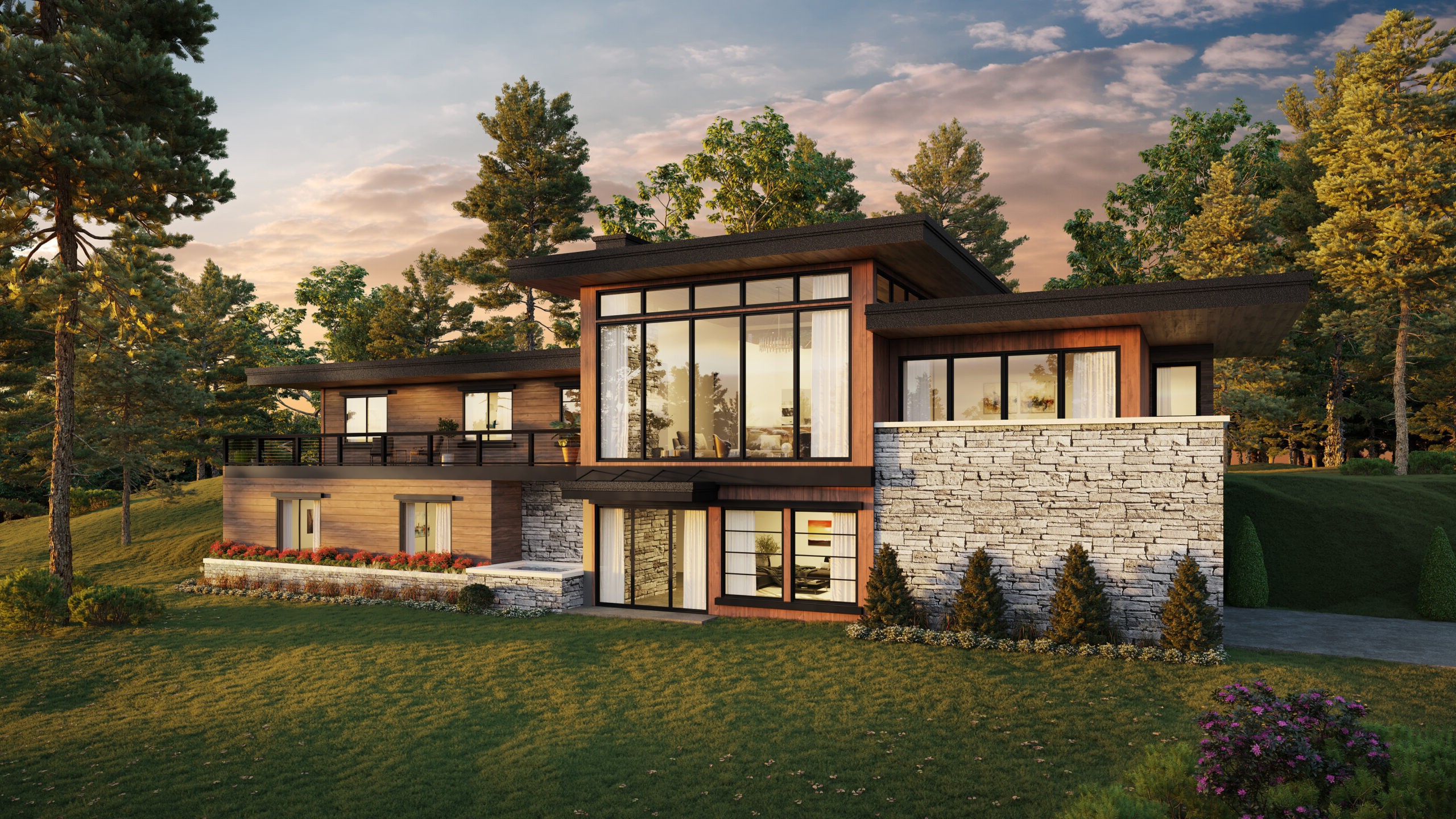
M-1850-M
Stunning Contemporary House Plan ...
-
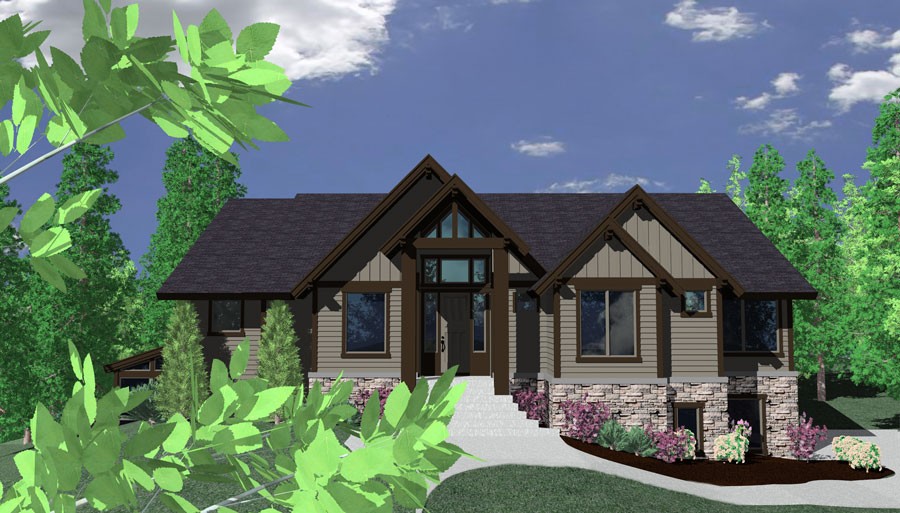
M-4717
Here is a Magnificently designed luxury lodge...
-
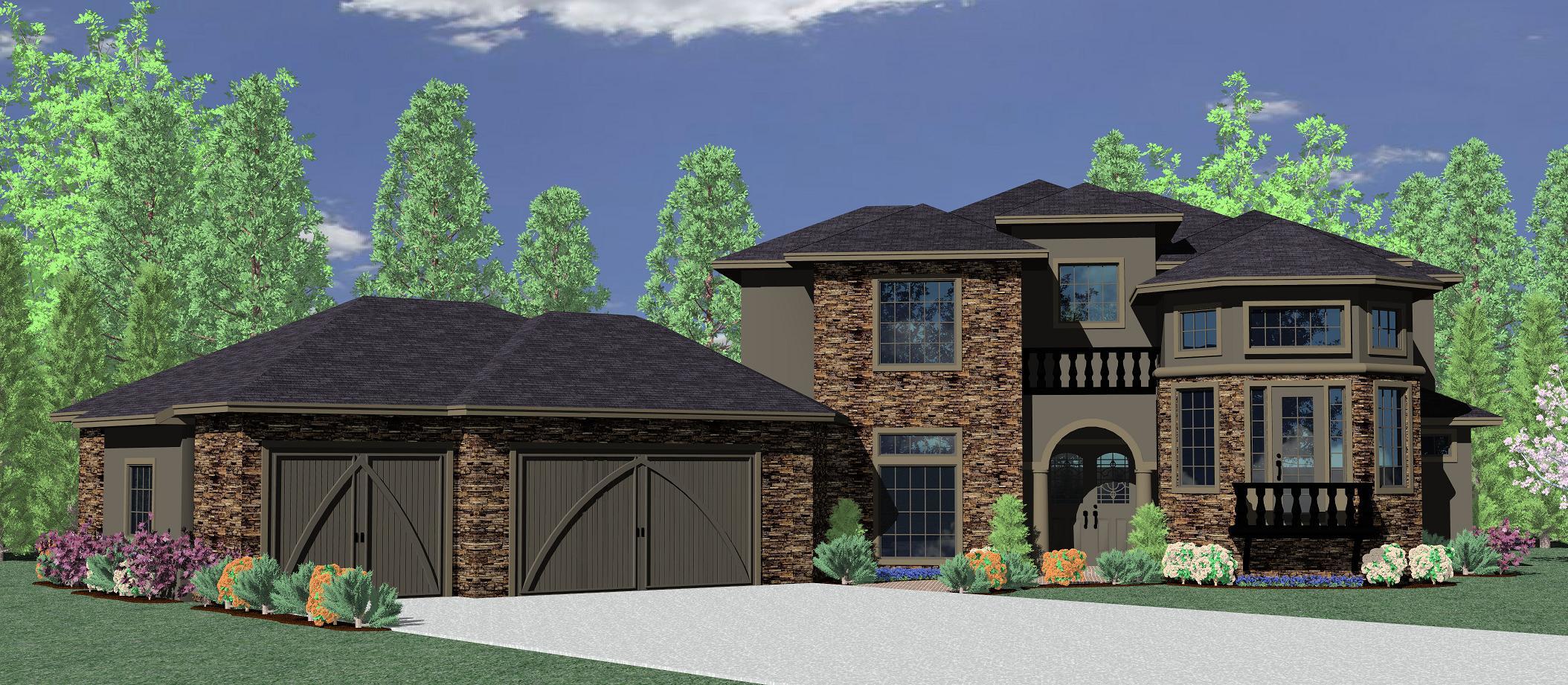
M-3578
This is a magnificent house plan for a life of...
-
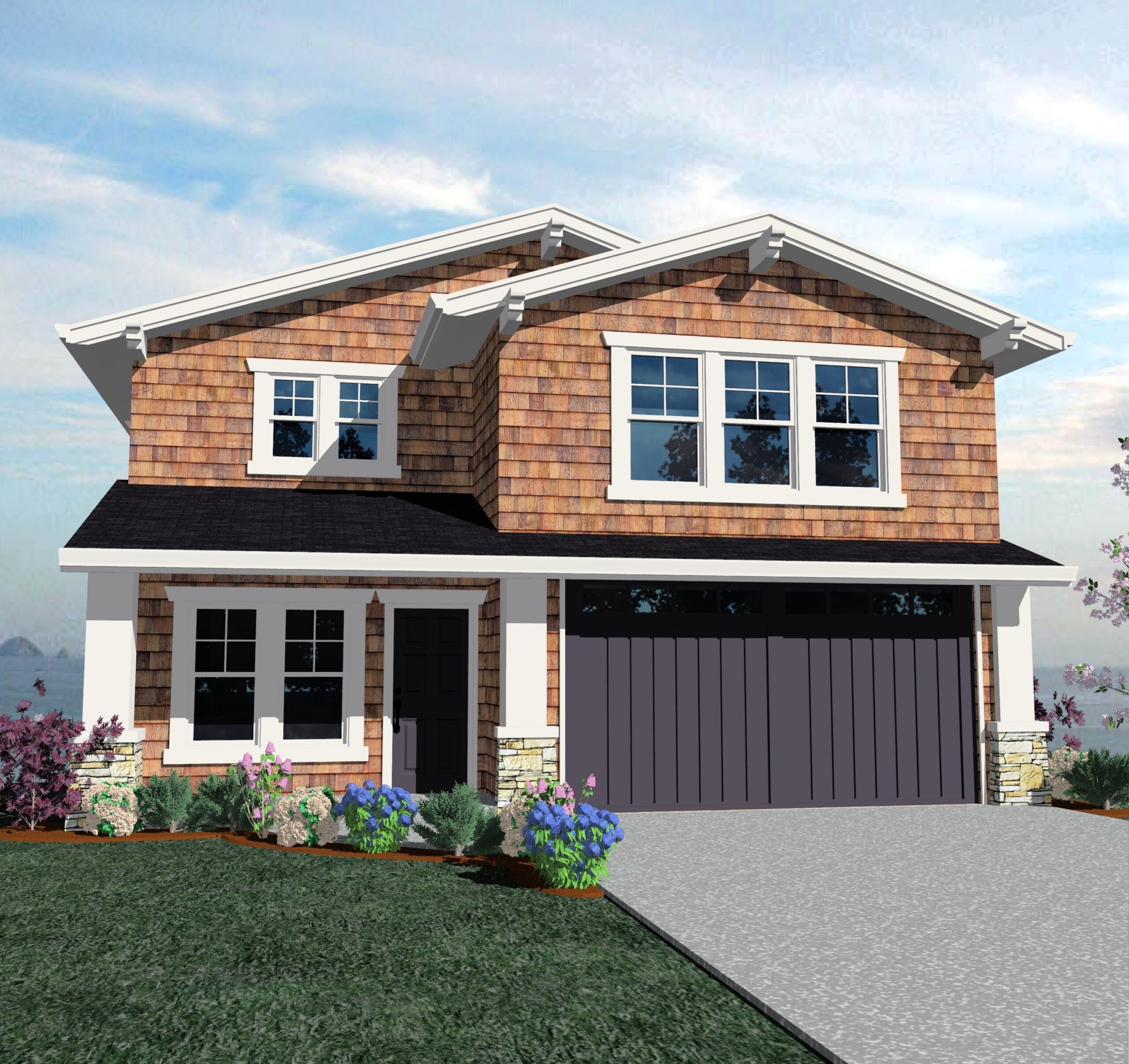
M-3999
The Ultimate Beach Vacation House Plan ...
-
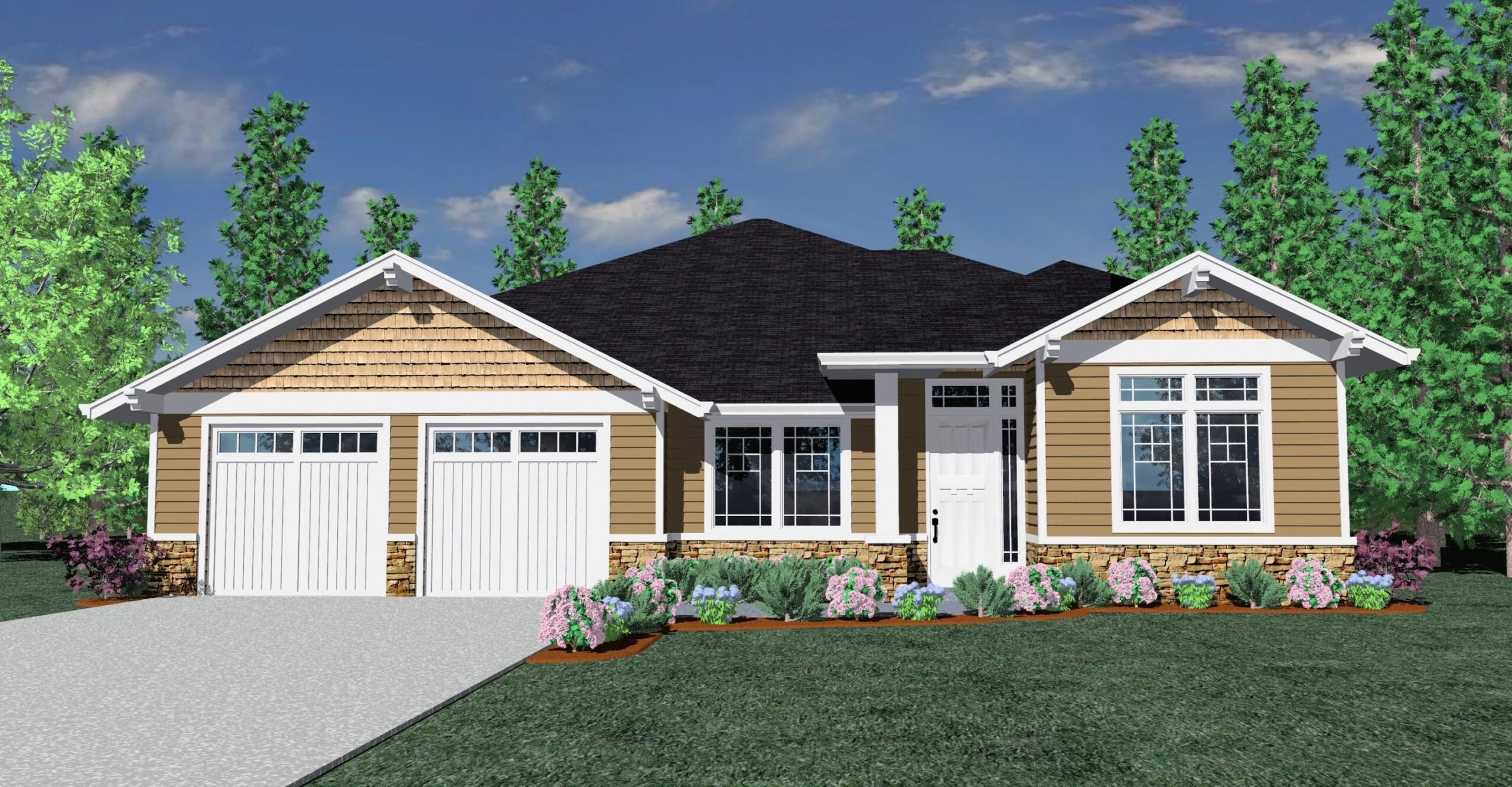
M-2386
This is a very well detailed house plan with...
-
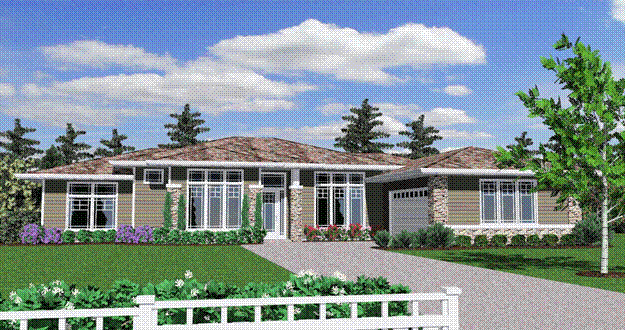
MSAP-2471
-
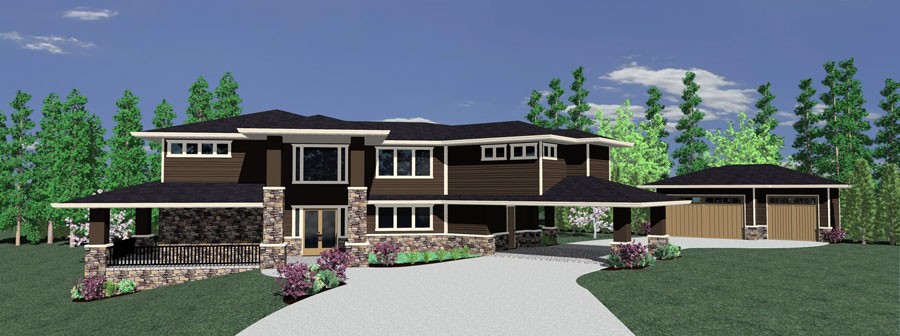
4931
This is a completely fantastic house plan...
-
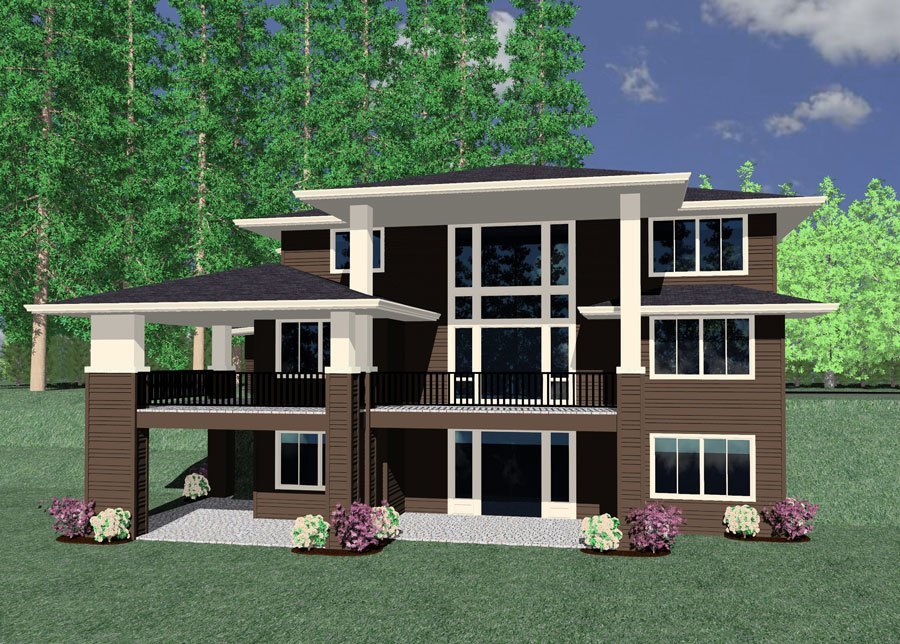
MSAP-3408
Feast your eyes on this Downhill Modern Home...
-

MSAP-4176
A truly magnificent house plan, perfectly suited...
-

MA-1779-1306-1473
Have you been searching for the perfect townhouse...
-
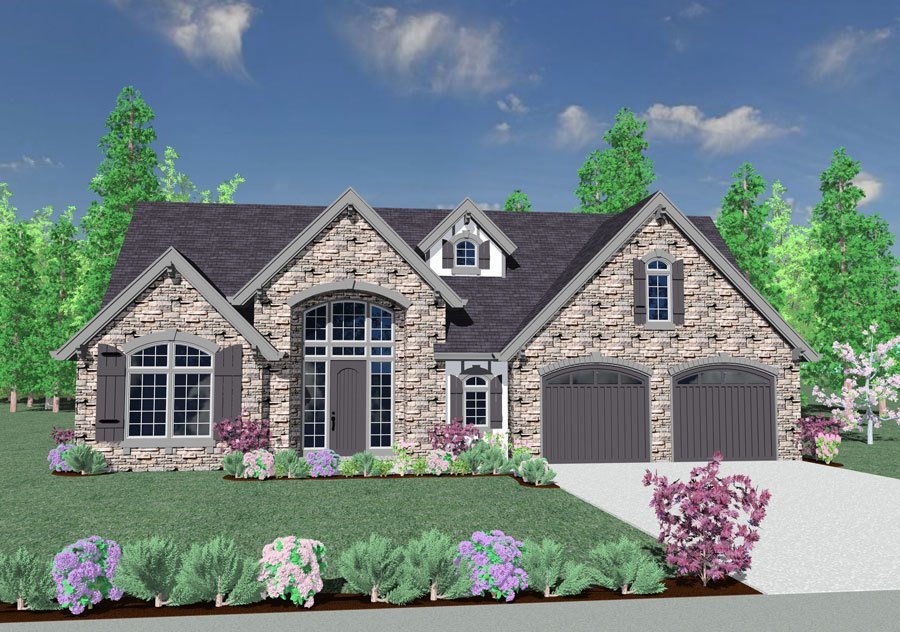
M-3189

