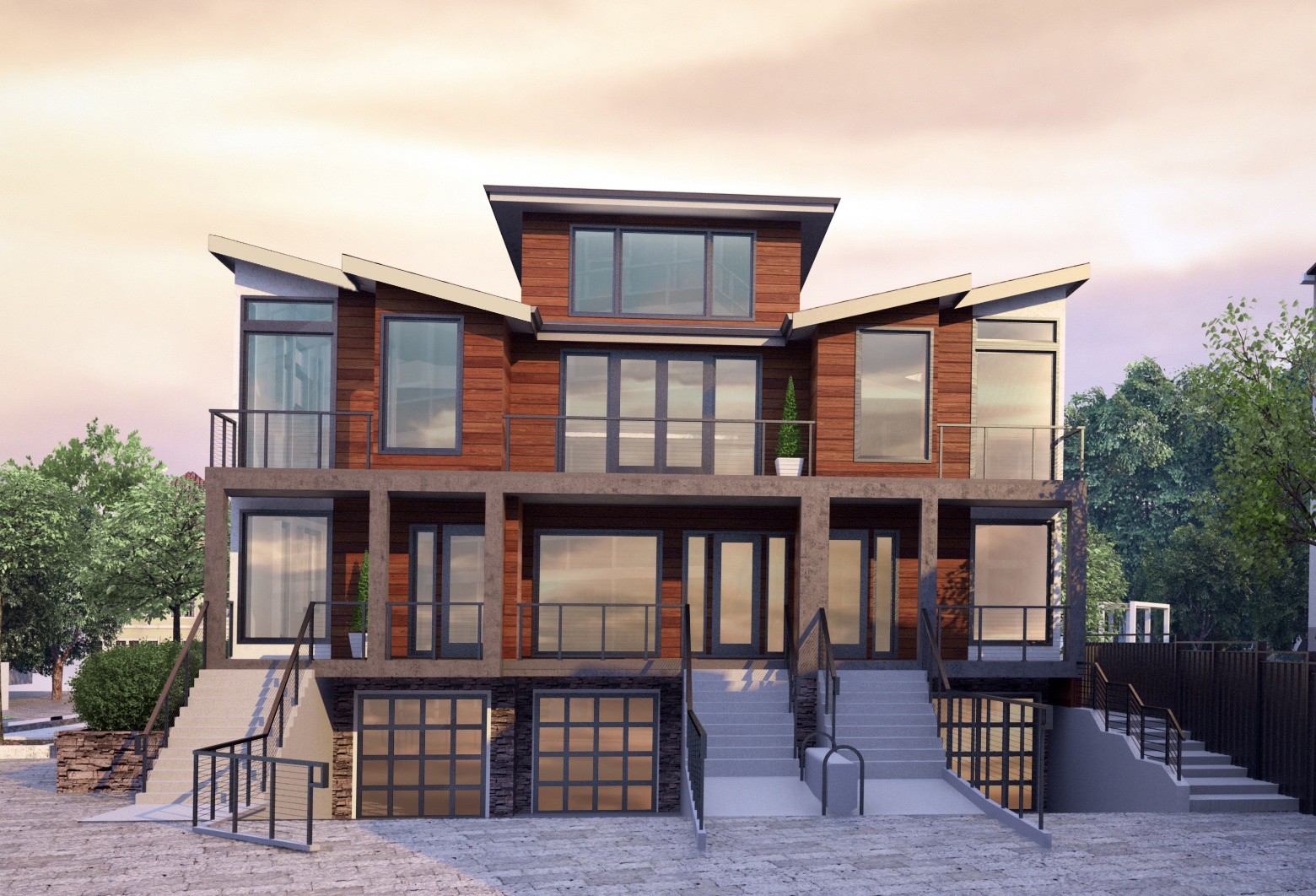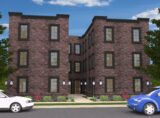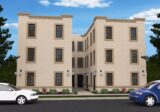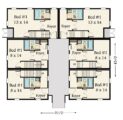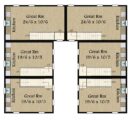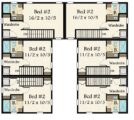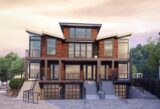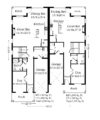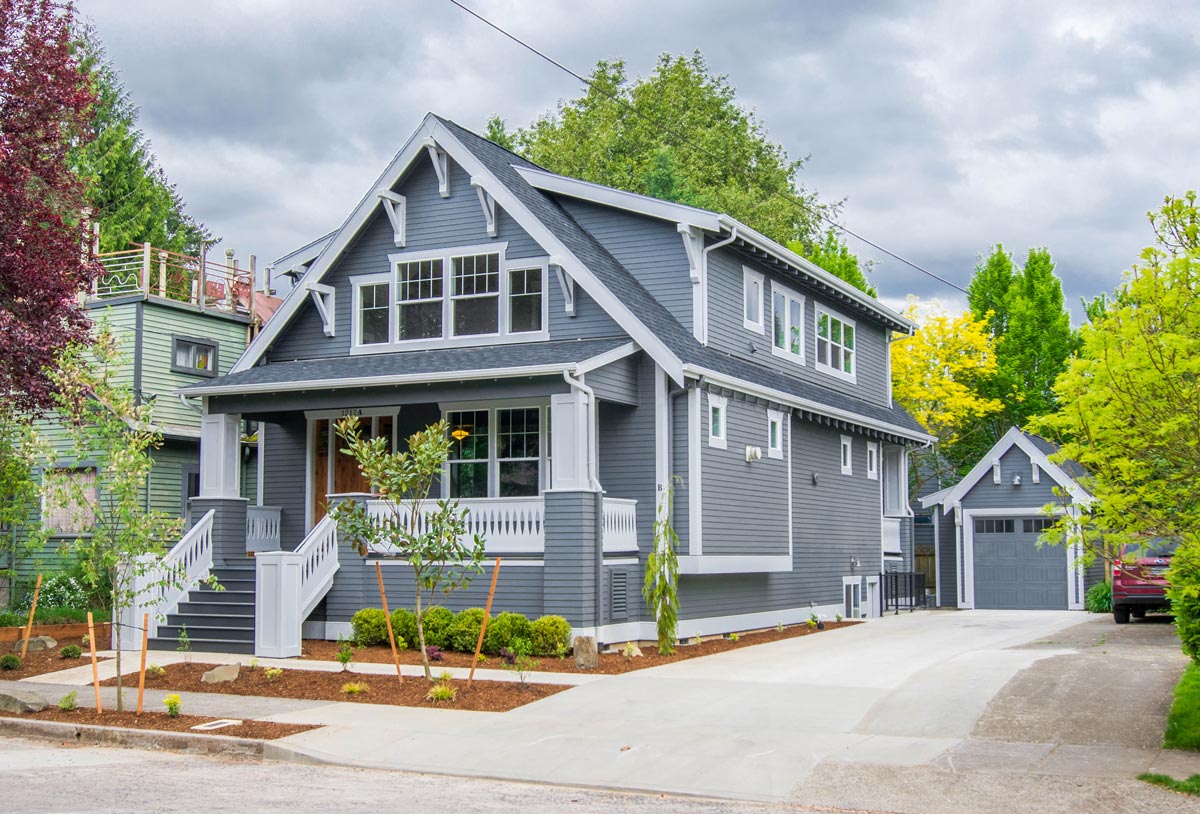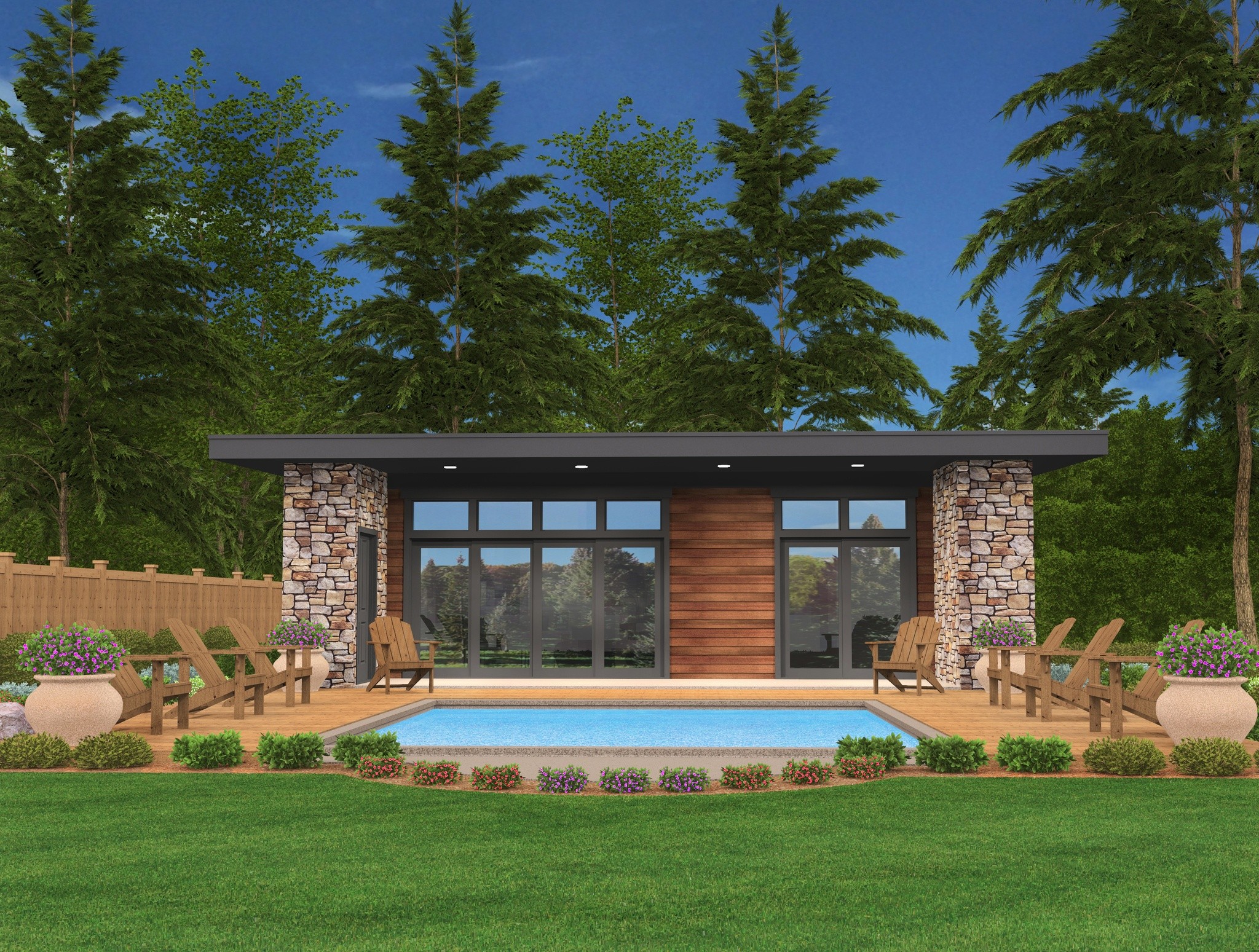The Missing Middle: What’s Happening to Single Family Homes?
Samuel Stewart
The State of Oregon’s Senate and House have both recently passed House Bill 2001, a measure that requires cities with more than 10,000 people to allow duplexes in areas zoned for single-family homes, as well as requiring cities with more than 25,000 people to allow the development of triplexes, quadplexes, townhouses, and “cottage clusters.” These structures, often called “Missing Middle” designs go a long way to increasing housing diversity and density. This is a sign of great progress in addressing the housing crisis we are experiencing in Portland, and is a precedent that will surely be followed across the country in the coming months and years.
As younger generations look to purchase starter homes, many are finding that there aren’t affordable options in many neighborhoods. New home buyers are looking for smaller homes located in walkable neighborhoods with ample public transit and plenty of jobs. Many families are forced to make sacrifices when it comes to finding a home, such as overpaying for a home close to their jobs or simply moving to neighborhoods far away from work. This problem becomes more apparent closer into densely populated metro areas.
Enter the Missing Middle. Missing Middle housing spans the gap between detached single family homes and large apartment buildings. These are the same types of housing that House Bill 2001 promotes, and will play a huge role in tackling the housing crisis. Mark Stewart Home Design is was recently awarded the best Missing Middle design for our plan “Lisac” (learn more about this award here). In this post we’re going to take a look at that plan as well as two other attached designs that are excellent options for diverse housing choices.
Lisac
Recently completed in Portland, OR, Lisac is an excellent example of a Missing Middle design that can fit right in with a traditional urban/metro neighborhood. Its timeless design relates well to surrounding structures and at only three stories, doesn’t disrupt sight lines like taller buildings. It was for these reasons, among others, that this plan was awarded the “Best Missing Middle” design by the PDX Main Street Design Initiative.
The plan features six units, each with three bedrooms and two bathrooms. The four front units are 893 square feet while the two units at the rear of the complex come in at 1100 square feet. Entering the home through the central courtyard puts you in the foyer, where you can enter the first bedroom or head upstairs to the central living area. Separating the two bedrooms, the second floor is home to the open, spacious great room and the full kitchen. Heading to the third floor, you will find yourself at the stackable washer/dryer, a fantastic wardrobe, and the large second bedroom complete with en suite bathroom.
Killingsworth
For those looking for a truly striking triplex option, look no further than Killingsworth. The exterior is all about strong, clean lines, and features a shed roof that has become immensely popular. The two outer units are 1991 and 1993 square feet, two stories, and have three bedrooms, while the middle unit adds an extra story and fourth bedroom, bringing it to 2701 square feet. As a huge added bonus, these units all include space for an ADU behind their garage. We’ve detailed this at greater length here (insert link to ADU article), but ADUs can add huge value to a home. Entering the home, you’ll find yourself right in the open living room (complete with fireplace). Moving back in the home takes you through the dining space to the sterling kitchen. An island and an L-shaped counter extension offer all of the prep space you could ever want, while still maintaining an easily maintained and breathable kitchen. At the rear of the main floor you’ll find a casual dining nook, powder room, deck, and the utility room (the utility room in the middle unit can be found on the second floor). The second floor is home to the master suite and two additional bedrooms, and all units include decks at the front of the home. The master bathrooms all include walk-in closets, private toilets, and his and hers sinks. Rounding out the middle unit is the third floor, which includes a sprawling bonus room and an equally sized fourth bedroom, complete with a private deck and full bathroom. This is Missing Middle at its most stylish.
Glenview 1-2
Glenview 1-2 is an excellent choice for a Missing Middle duplex that can fit in in a traditionally styled neighborhood while still bringing its own distinct character. At just 50 feet wide and 64 feet deep, Glenview is able to provide two fully featured, 2400-2600 square foot homes while maintaining a modest footprint. The two floor plans are very similar, with only a few minor differences in the size of each space. Each home offers a front porch, as well as den and a powder room at the front of the main floor. The central living arrangement is open, with the kitchen providing the social center of the main floor. The kitchen includes a central island, plenty of counter and cabinet space, and a corner pantry for even more storage flexibility. In addition the front porch, each unit includes a back patio connected to the dining room, allowing for easy entertaining in the warmer months. The upper floors of these units feature three bedrooms, including a delightful master suite at the rear of the home. The master suite includes a generous walk in closet through the master bath, where you’ll find his and hers sinks, a shower/bath combo, a private toilet, and a vanity. The two bedrooms at the front of the home are quite roomy, and the larger of the two includes a walk-in closet. A large bathroom and the fully featured utility room round out the upper floor.

