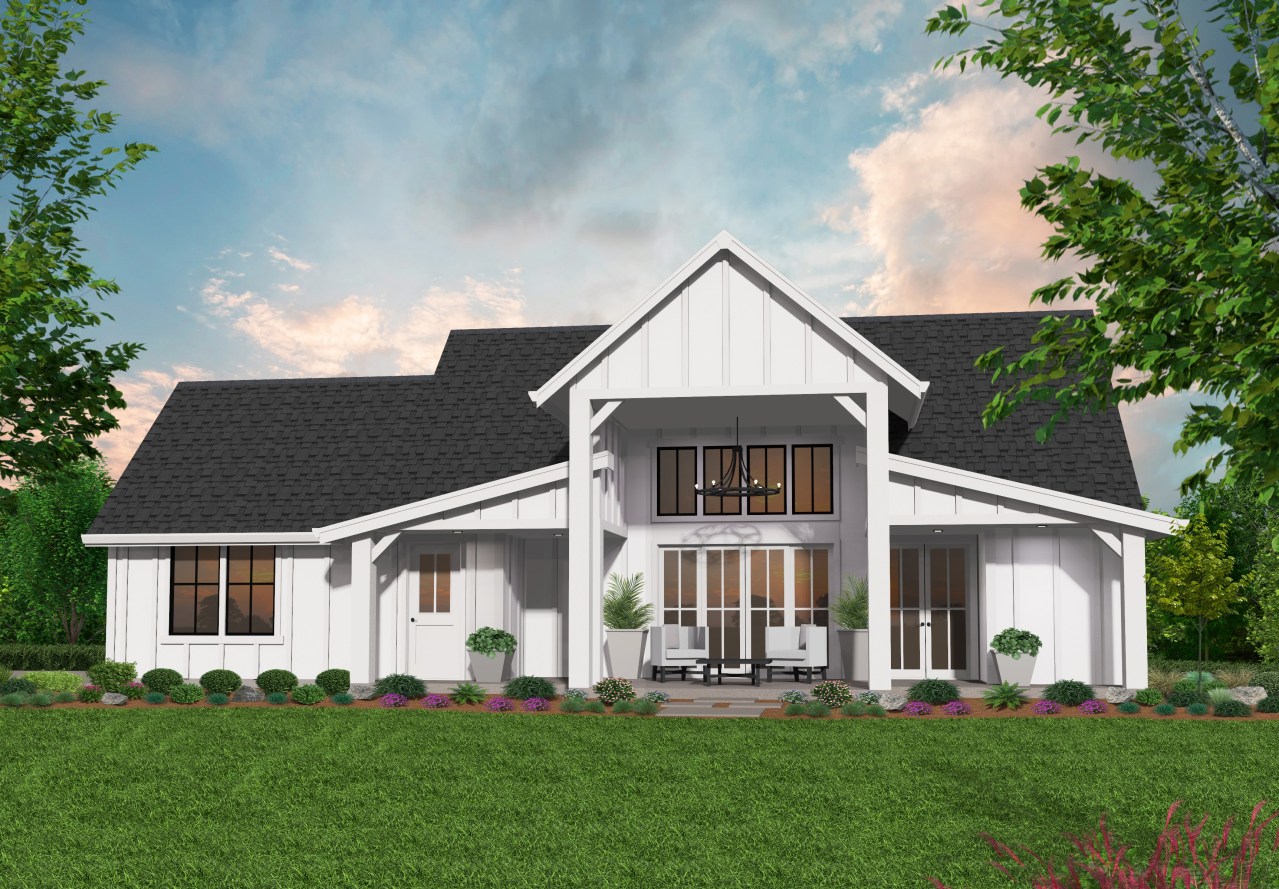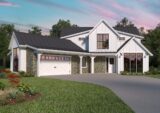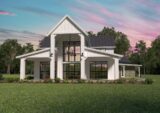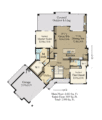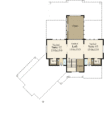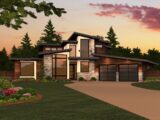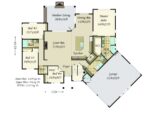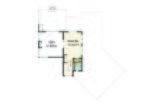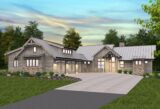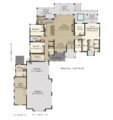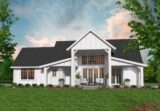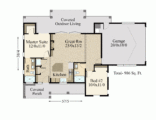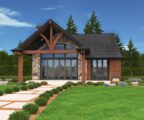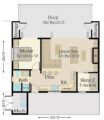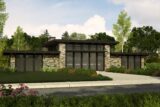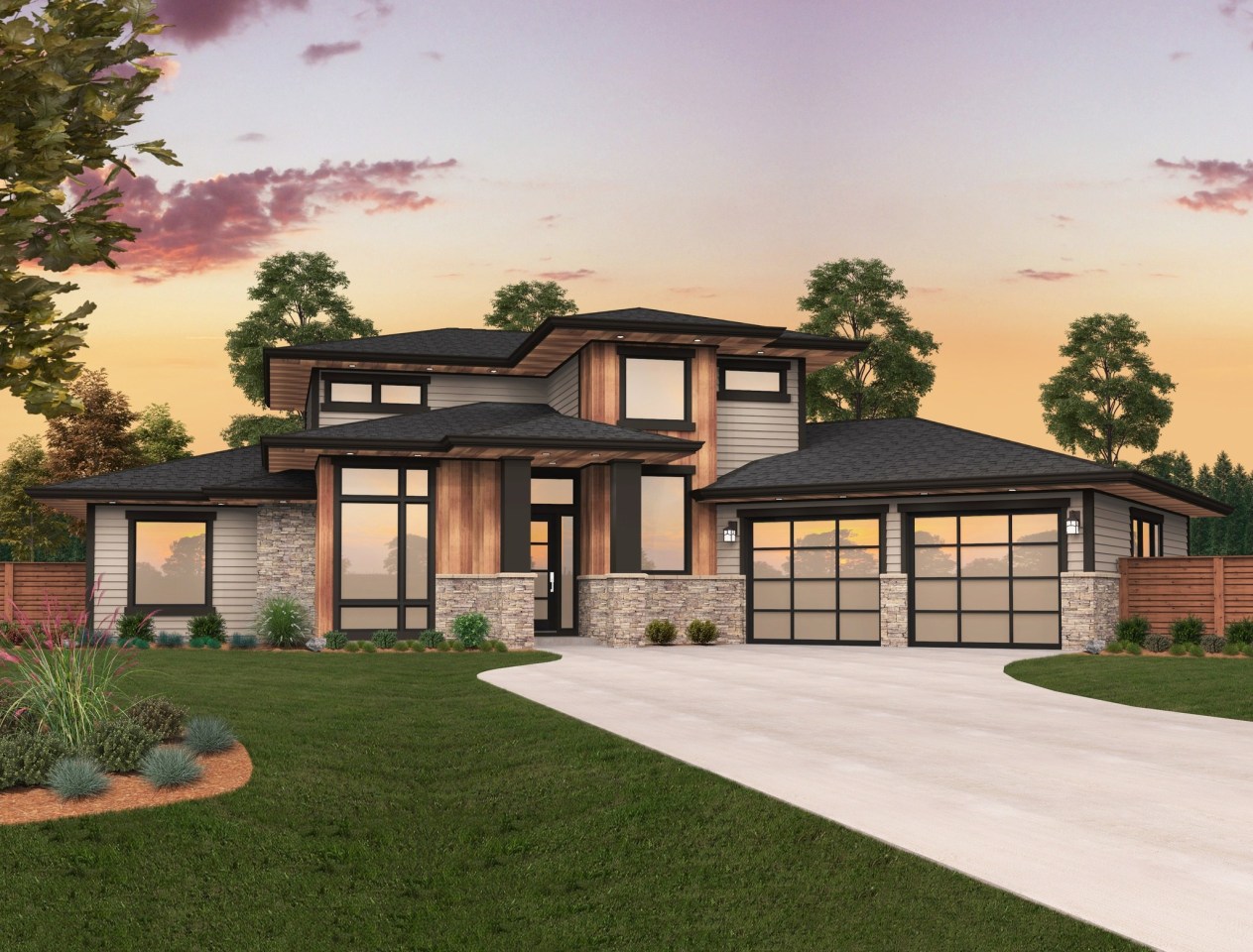The Kids Are Gone, Now What?
Empty Nest House Plans for Every Family
Samuel Stewart
Confronting an empty nest can be difficult, especially when it comes to dealing with tons of extra space. When the kids have moved out, one might choose to downsize or move to a new locale. We have helped countless families find the perfect home for this transition, whether it be through a fully custom home or a stock house plan. These empty nest homes tend to fall into two primary categories: those around 2500 square feet with a master on the main floor, and those under 1000 square feet that require minimal upkeep and offer tons of flexibility in where they are built. Today we’d like to talk about the merits of these options as well as take a closer look at some of the empty nest plans we currently offer.
The Traditional Empty Nest
What we call traditional empty nest house plans typically have a few key things in common. These homes usually will have the master bedroom on the main floor, allowing homeowners to have an extra floor but not necessarily have to worry about it. They can live in a more or less convertible one story home. These homes will often two guest bedrooms, which make sure when the kids come back to visit that there’s always space. Traditional empty nest homes will frequently have a den so that you can work from home with ease. Living spaces will often include a bonus room upstairs and a great room on the main floor, an excellent option for those that like to entertain. Below, we’ll take a look at Modern Frontier, Sting X-16 A, and Adirondack, three great examples of a traditional empty nest style home.
Modern Frontier
Modern Frontier has proven to be very popular as an empty nest home. The main floor leaves nothing to be desired. The master bedroom, utility room, and den are all on the main floor, while two fully featured suites occupy the upper floor. The core living arrangement is delightfully open and collects tons of natural light via the expansive view windows at the rear of the home. Entertaining is a snap with the sprawling covered outdoor living area (with optional outdoor kitchen/food prep space). The upstairs bedrooms are private, separated by the vaulted loft, and both include full bathrooms and walk in closets. These bedrooms, as well as the master, also benefit from the large, rear facing window arrangement. The master suite itself leaves nothing to be desired with its vaulted ceiling, massive walk in closet, and fully featured bathroom. Complete with a classy and timeless farmhouse exterior, this is an excellent option for those looking for a large empty nest.
Sting X-16 A
For those looking for something on the modern end of the spectrum, look no further than Sting. This home is demonstrating itself to be one of our most popular designs ever, thanks to both its outstanding curb appeal and proven floor plan. The main floor centers around an outstanding gourmet kitchen, itself connected to an open concept great room/dining room arrangement. Natural light floods the home via a central core of windows at the top of the 16′ great room ceiling. The master suite occupies the entire right wing of the home, ensuring privacy even when there are guests. Speaking of guests, three additional bedrooms round out the left side of the home, one of which works equally well as a den.
Adirondack
This a sterling example of what can be had with a single story home. As an empty nest home, it is still easily maintained thanks to the open floor plan. All bedrooms and additional spaces are easily accessed via the central living space. The right half of the home is dedicated to the master suite and complimentary spaces. A den and craft room are adjacent to the master suite, making the home live more compact than many other homes in this size range. As with Sting, there are additional guest bedrooms on the opposite side of the home, allowing privacy for homeowner and guests. An extraordinary outdoor living space turns this home into a relaxing paradise, with a spa located just outside the master bedroom.
The Minimal Empty Nest
These homes offer a completely different take on empty nest living. With floor plans frequently coming in under 1000 square feet, these homes are often perfect for those that know exactly what they need from their home and want to cut down on maintenance, energy bills, and extra space. We often have clients approach us looking for a traditional empty nest style home that do a complete 180 when they see what we offer in this range. These homes are sleek, streamlined, and stylish, and can often be built on lots out of reach for the larger homes. Read on to learn about Farm 640-Heritage, Jupiter, and Black Diamond.
Farm 640-Heritage
For the family that wants the modern farmhouse style in a small package, we can hardly think of a better option than Farm 640. At just under 1000 square feet, you’ll find you have everything you need and nothing you don’t. There are two covered outdoor spaces, one at the front, one at the rear, making this home work beautifully on a lot with views in either direction. The bedrooms are positioned at either end of the home, offering far more privacy than most other homes in this size range. Another feature not often found on a home under 1000 square feet is the two car garage. This allows you to downsize your home without having to worry about parking on the street. For those that like this floor plan but are seeking a modern exterior, take a look a our plan Diamond Back.
Jupiter
For those looking to really scale down, Jupiter offers a stylish and comfortable solution. At 640 square feet, we’ve been able to pack in a lot of functionality and flexibility while keeping the space down. Starting at the kitchen, you’ll see there is ample counter and cabinet space, as well as a dining island as well as space for a more formal dining table beyond. The living room has been designed to function as two smaller gathering spaces, one large great room, or a smaller living room and formal dining area. The master bedroom lies just beyond the entry, and boasts tons of built in storage, closets, and enough room to comfortably fit a king sized bed. An additional sleeping area is included just off the great room to accommodate overnight guests. Rounding out the home is a beautiful covered outdoor living space, a feature often missing in house plans of this size.
Black Diamond
Black Diamond is a delightfully balanced, modern home perfect for those that appreciate large, comfortable spaces and tons of natural light. The home centers around an expansive open concept kitchen/dining room/great room layout. This space has a 12 foot ceiling with clerestory windows on all four sides, flooding the living space with light all throughout the day. This home includes not one, but two master suites, each one occupying its own wing of the home. Each is identical in size, and both include full bathrooms and outdoor access.

