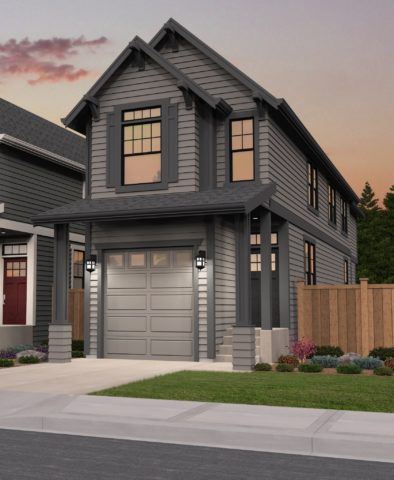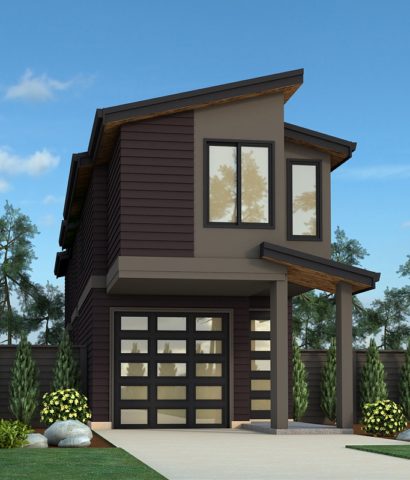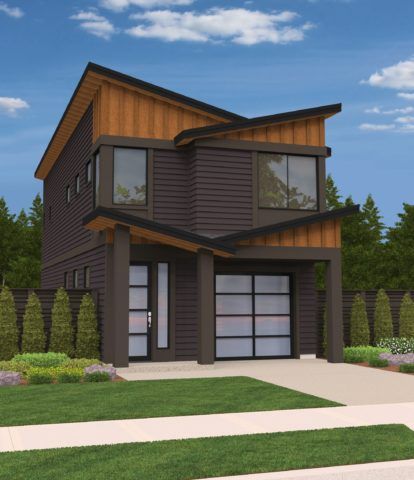Narrow House Plans for Narrow Lots
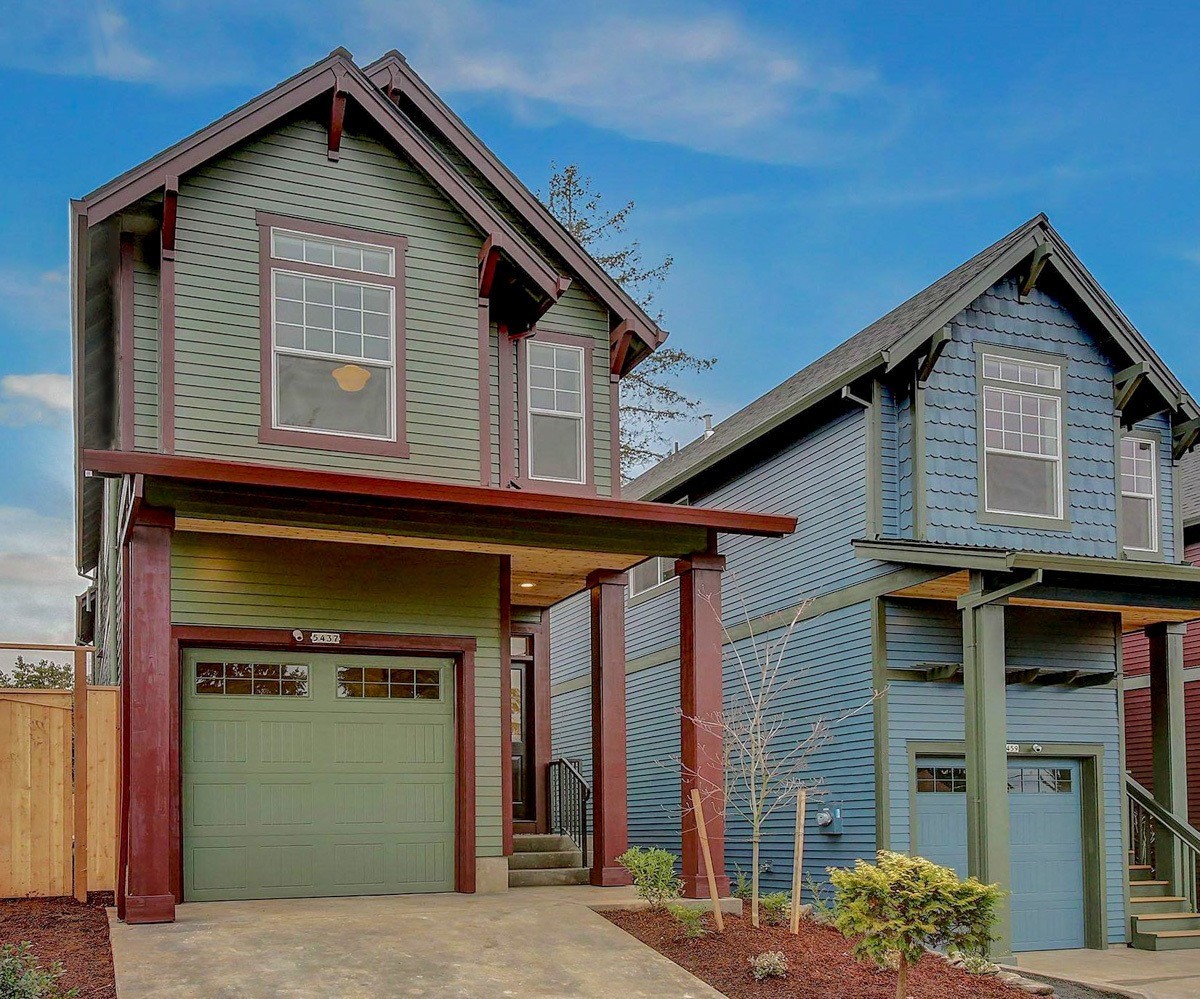
Narrow House Plans for Narrow Lots
As America’s small towns grow into big cities and its big cities become sprawling marvels, many people are trying to find ways to retain the character of their city while also allowing for the influx of new residents. Enter the narrow house.
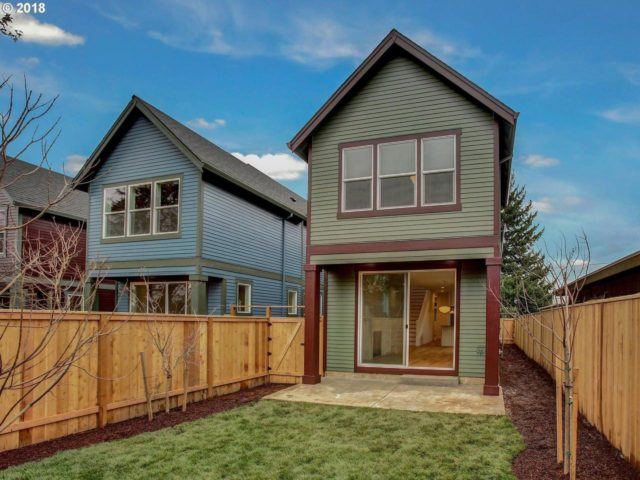
Not to be confused with the tiny house, narrow house plans allow the homeowner to stretch out, and they often offer square footage in the range of 1500-2000 feet. Between 15-20 feet wide, narrow house plans allow for existing lots to be divided into smaller slices, can utilize existing infrastructure, and can allow for greater density without having to develop new land. We saw these homes first started showing up in Portland around 2004 when the city held a competition (https://www.huduser.gov/portal/casestudies/study_101711_1.html) and have seen and been involved with their growth since.
Our take on these narrow house plans leans heavily into the fact that though these homes may be narrow, they can let in huge amounts of light and can live much larger than one might think. Our house plan “Stumptown” is a great example of how much space can be had in a 15 foot wide home.
Stumptown
Past the garage entrance, powder room, and staircase to the open kitchen/dining/great room. The great room has a fireplace as well as a covered porch, the lower floor houses a rec room, as well as a bar, walk-in closet, and full bathroom. Upstairs you will see the scissor vaulted master suite, as well as two additional bedrooms, the utility room, and a full bathroom. It is very livable in every way, and at only 15 feet wide it fits almost anywhere.
Florida
At only 15 feet wide, this home still manages to include 3 bedrooms, 2.5 baths, a study, and a rec room. Upstairs you will find the three bedrooms, all comfortably spaced with the study and utility room separating the master suite from the other two bedrooms. A spacious rec room lies just downstairs via a staircase off the kitchen. The entire home fits on a lot 25 wide and is R2.5 zoning compliant with the City of Portland.

