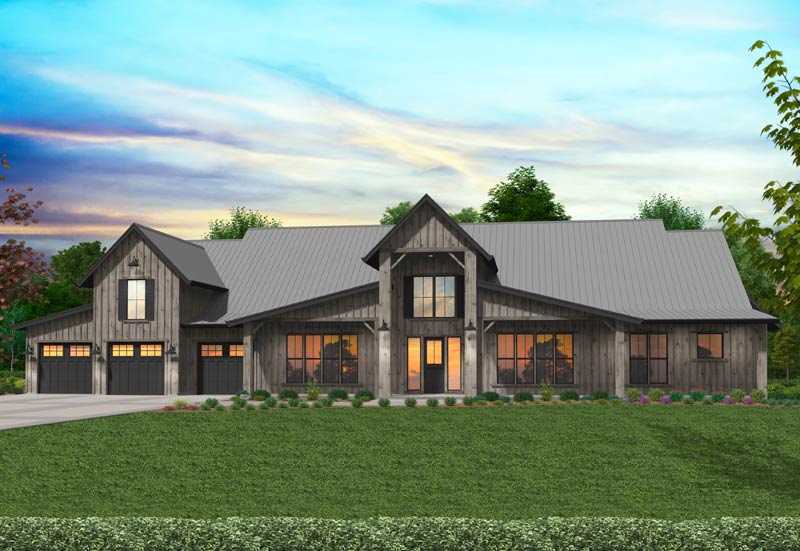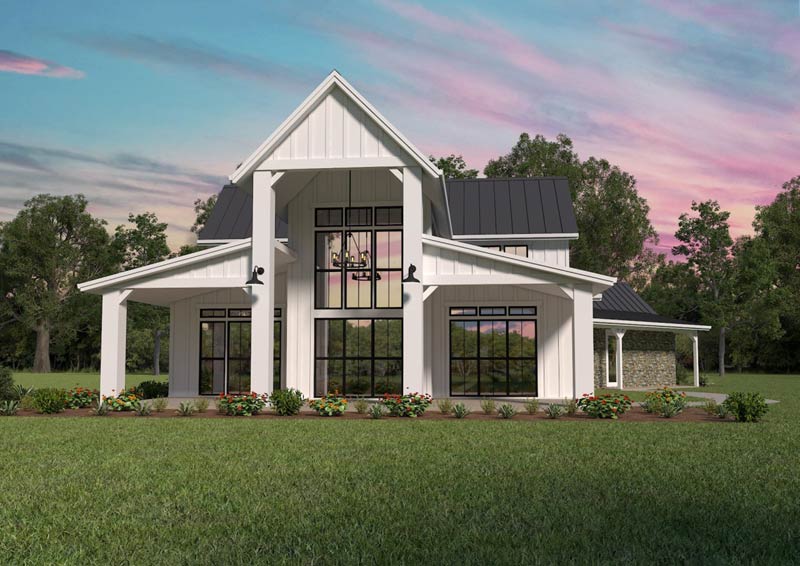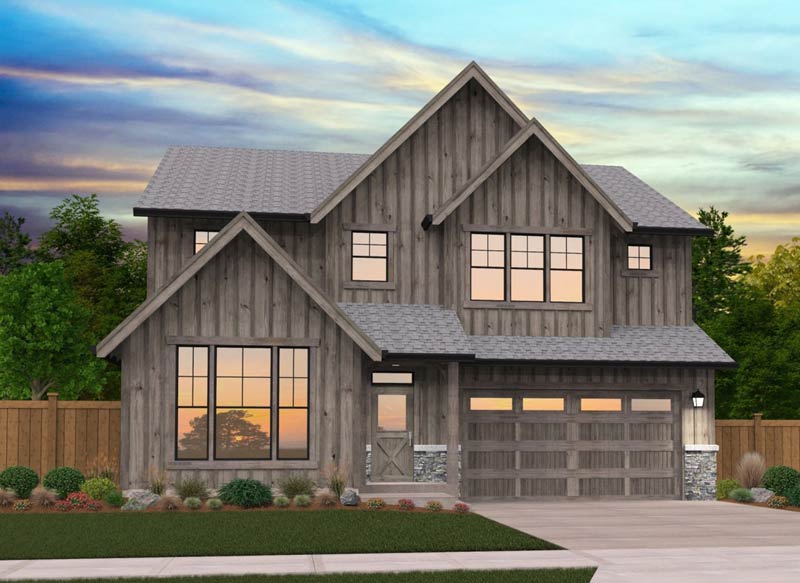5 Barn House Home Designs Trending in 2020
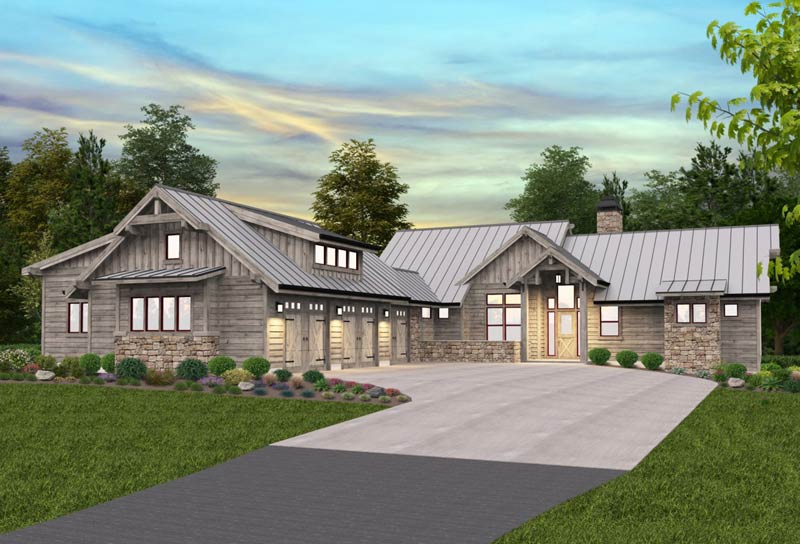
There’s no doubt that we live in a technological world. However, with so much of our lives spent online and using technology, it’s no wonder that a lot of home buyers are looking to build homes that have a more rustic feel. Barn house home designs offer plenty of rustic charm and are becoming more popular every year. Here are 5 of our barn house home designs that we think will trend in 2020.
Pendleton Barn House
This design exemplifies how beautiful the combination of rustic and modern styles can be. The Pendleton is a brand new design that places a premium on functionality, comfort, and natural vibes.
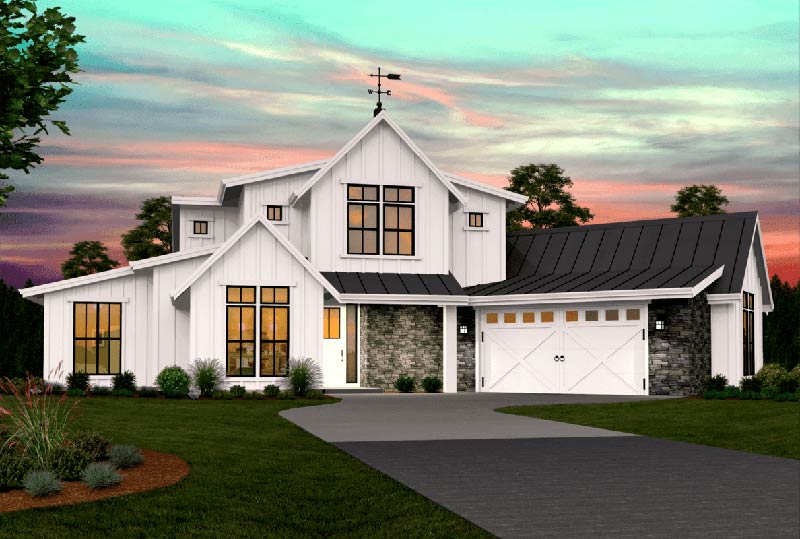
The Pendleton has the open spaces that modern homeowners love, along with high 18’ ceilings that provide an expansive feel. The open concept main living area combines the kitchen, living room, and dining room seamlessly. This allows for simultaneous entertaining and food prep. As a testament to how functionality is a feature of this design, the kitchen has a large island for preparing food or for use as an eating space, along with a walk-in pantry to store all of your staples.
If you have a large property, then the design’s placement of the master suite at the rear of the home can be a big bonus. The master bath has his and her sinks, along with a separate toilet. This design also has two other bedrooms, along with a den that could be converted to an additional bedroom.
One of the biggest draws of this home is the upper floor. There is a large living space on the top floor that opens up to the open concept room on the main floor. To round out this home, there is a two-car, front entry garage.
Texas Strong Barn House Plan
The Texas Strong design features a little bit of everything. From its barn style exterior to its rustic materials, it provides the look and feel of old-time charm. As with most barn houses, functionality is a keystone of Texas Strong, with an open concept living core and a large kitchen space with plenty of storage and countertop space.
If entertaining is your thing, then this design will give you what you need, with a home theater room and a large dining space. House guests will love the layout of 4 guest bedrooms connected with a shared common space that can act as a living room, along with 2 bathrooms for those who are staying in the home.
The master bedroom is on the other side of the home from the guest rooms and is so large that it almost takes up the entire side of the house. It also features a private bathroom with his and her sinks and a huge walk-in closet.
The exterior of the home features a 3 car garage and a space for preparing food next to an outdoor living space that’s perfect for entertaining guests or relaxing with your favorite book.
Modern Frontier Barn House Home Design
Do you have a property with a beautiful view that you want to enjoy? The Modern Frontier design might be just what you are looking for. It has large windows all around, and a dream outdoor living space for fun, relaxing, or just watching the night sky.
This design has flexibility galore; multiple rooms can be used as bedrooms or converted them to office space, studio space, or rental rooms.
The main living area is a combination of an open concept kitchen, dining room, and living room. This is perfect for keeping the family close during food preparation, chores, homework time, or entertaining. This space also features a majestic 20’ ceiling with a huge fireplace and access to the exterior living area.
The master bedroom has a vaulted ceiling of its own, and his and her sinks in the full en suite bathroom. There is also a large walk-in closet that can fit everything you need.
Functionality continues to be a theme with barn house designs, as Modern Frontier also features a utility room that can serve any need you might have. It has room for counters, cupboards, closets, and space for any “extras” you might have. This could include a dog wash or even a mud space since it connects to the 2-car garage.
Adirondack Lodge House Plan
Spacious, majestic, palatial, and grand are all good words to describe the incredible Adirondack Lodge design. From the beautiful entryway to the great room with its vaulted ceiling, everything about this design gives off the feeling of opulence and grandeur. The gourmet kitchen and dining room that connect to the great room only add to this feeling.
The master bedroom of this home design features a vaulted ceiling, along with his and hers walk-in closets, a large bathroom, and a connected outdoor living space with a hot tub. The spare bedrooms on the other side of the house are also spacious and share a bathroom.
The majestic feel isn’t just limited to the interior, however. There is a beautiful 3-car garage featured with this house plan that offers a ranch atmosphere to approaching visitors, and the large windows and outdoor living spaces create perfect avenues for enjoying a picturesque property.
Austin House Barn Home Plan
The Austin house plan is a little more understated than the other options, but it still provides plenty of big living features. The kitchen is large and has a very functional island with a large panty at the back of the room. When you are preparing food or eating breakfast, you can enjoy the scenery outside through the sliding door located just across the open concept dining and living rooms. This main area has vaulted ceilings to provide that airy feel that comes with ranch and rustic style living, and the built-in fireplace adds to that charm while also making the space feel cozy and inviting.
French doors provide a classic touch to the upper-level bedroom areas, where there are three bedrooms plus the master. The master features a soaking tub and a huge walk-in closet. There is also a utility room on the upper level that can be used for anything from folding laundry to wrapping presents to storing supplies.
The design includes a spacious 2-car garage with a built-in shop space in the back. This is perfect for the DIYer and those who need a little extra space for their tools.
Barn, ranch, or rustic home designs do not mean that you have to sacrifice modern comforts and features. With these barn house home designs, you can truly get the best of all worlds.

