Plan Number: M-7401
Square Footage: 7401
Width: 89.9 FT
Depth: 95 FT
Stories: 2
Primary Bedroom Floor: Main Floor
Bedrooms: 7
Bathrooms: 4
Cars: 3
Main Floor Square Footage: 4666
Upper Floor Square Footage: 2735
Site Type(s): Estate Sized Lot, Front View lot, Multiple View Lot, side view lot
Foundation Type(s): crawl space floor joist
Versailles – French Country Luxury House Plan – M-7401
M-7401
Luxury French Country House Plan
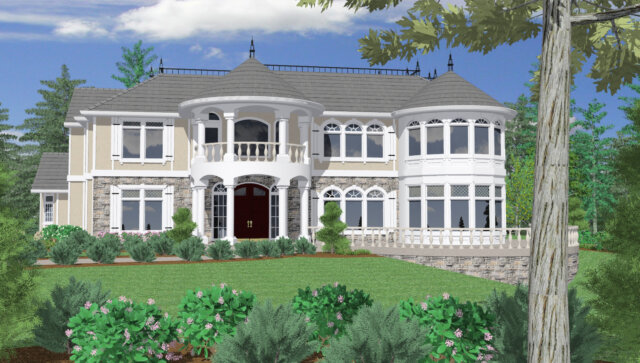 This is truly a one of a kind, estate-sized, French country house plan. We pulled out all the stops in designing this home, and we’ll try to touch on just a few of our favorite features in our tour.
This is truly a one of a kind, estate-sized, French country house plan. We pulled out all the stops in designing this home, and we’ll try to touch on just a few of our favorite features in our tour.
Undoubtedly the first thing you’re likely to notice is the dramatic and elegant exterior. No matter where you decide to build it, this home will shine. A rotunda deck and a myriad of windows compliment each other and create a grand yet welcoming atmosphere. Once you enter into the home, a palatial two story foyer and parlor showcase a sweeping curved staircase and overlook on the second story. Immediately to the left of the staircase is a large study, and to the right, the gourmet kitchen. The kitchen offers everything you could want, from a central island to a walk-in pantry, from panoramic view windows to a stunning dining nook.
Elsewhere on the main floor, we’ve included a two story living room that features a two way fireplace into the adjacent home gym. IN addition to the gym, it opens out back to a purpose built fenced pet yard, giving a safe space for your furry friends to roam! Also on the main floor is the incredible main bedroom suite. Built in seating, panoramic windows, and massive wardrobes are just a few of the highlights of the suite.
The upper floor is a peaceful getaway, with 4 bedrooms that surround the landing, each with their own compliment of features. There is a massive play room that looks out huge view windows on the right side of the home, as well as an adjacent hobby room that could easily work as an additional bedroom. Rounding out the home is a separate three car garage a short walk from the home.
Initiate the process of constructing your dream home by perusing our website and exploring our comprehensive assortment of customizable house plans. We’re excited to work with you, making the necessary adjustments. Through our collaborative efforts, we are confident in our ability to breathe life into a functional and enchanting structure that aligns with your needs. We have more french country house plans for you to take a look at.
Our newest house plan releases are always posted immediately upon publication.

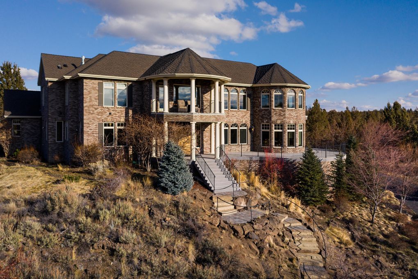
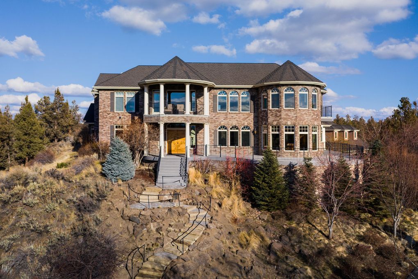
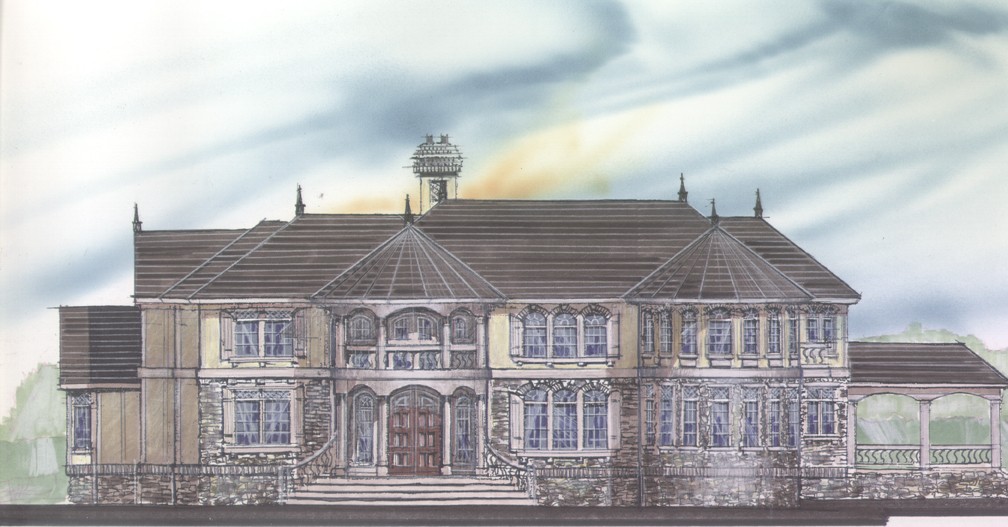
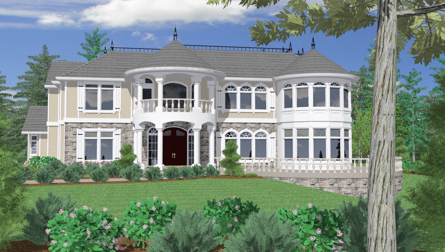
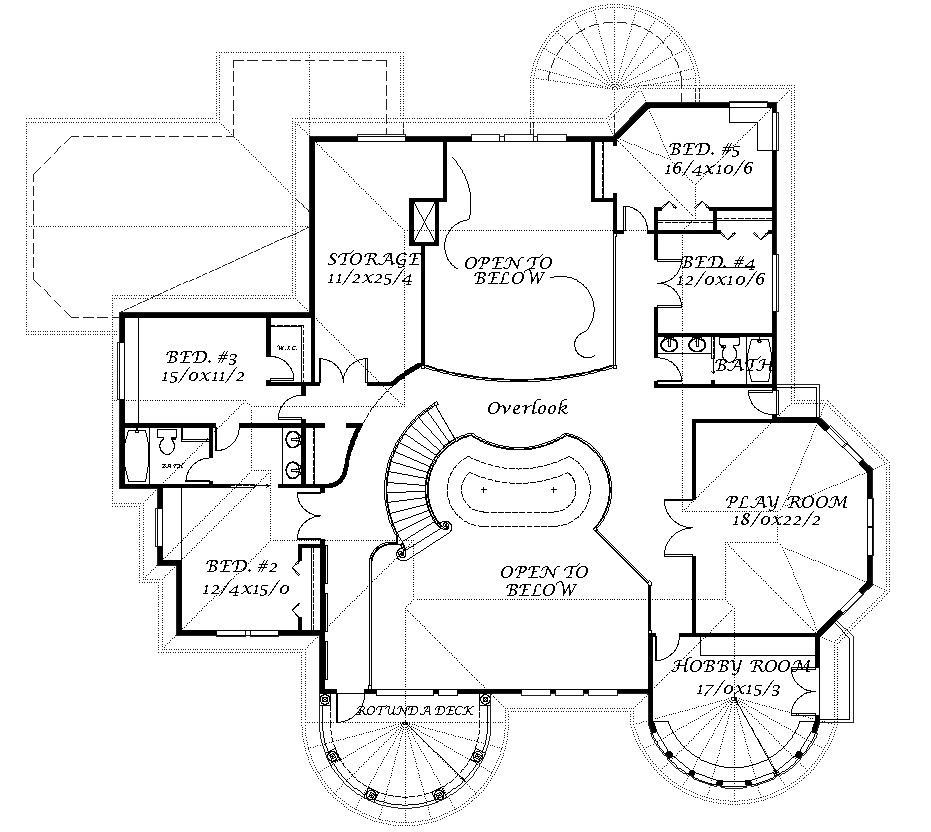
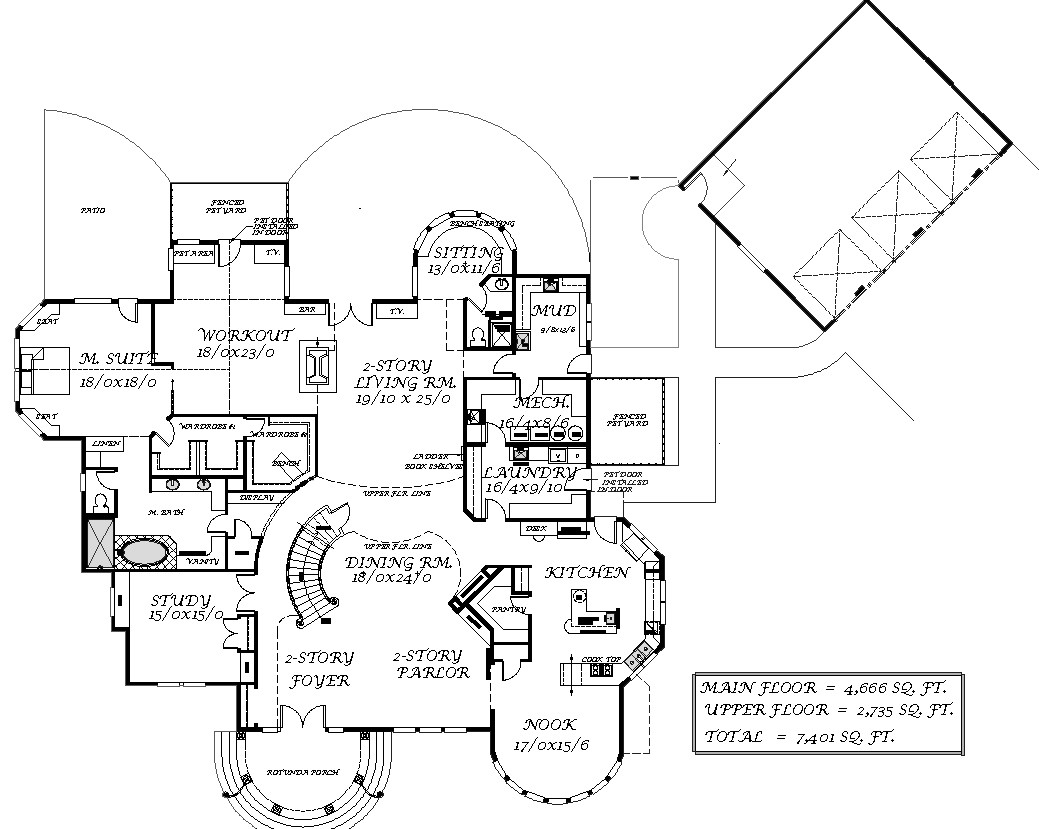
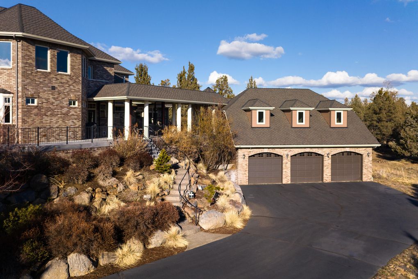
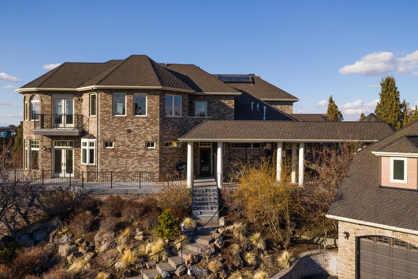
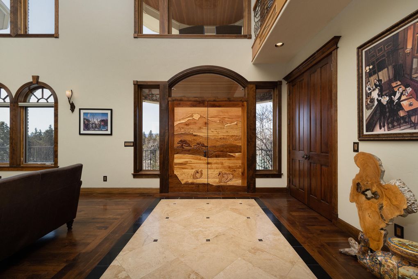
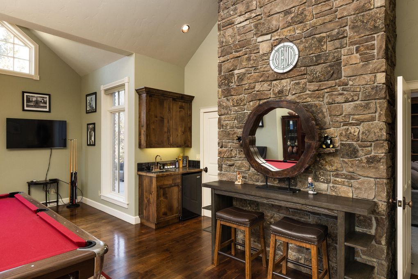
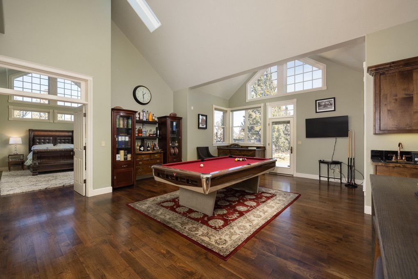
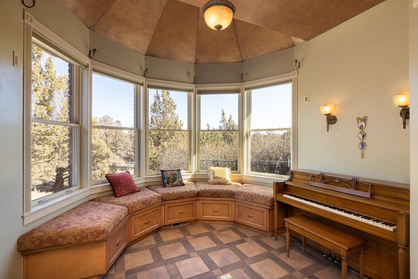

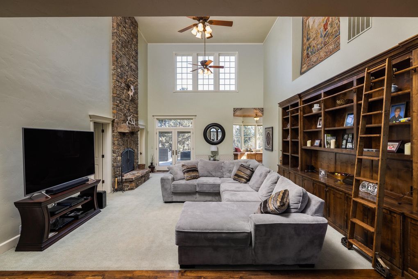
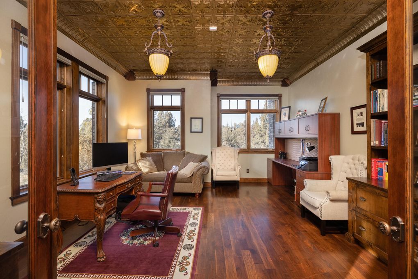
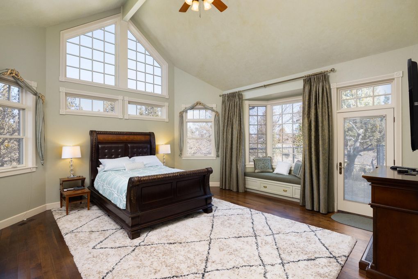
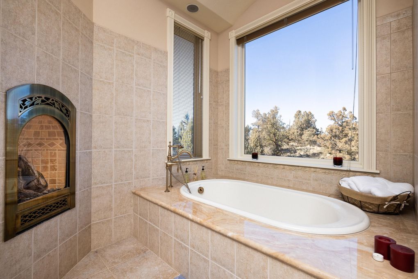
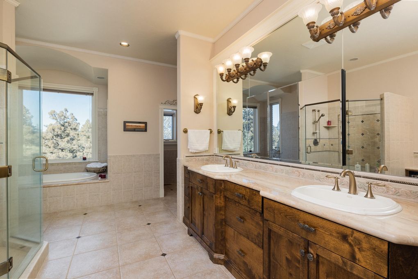
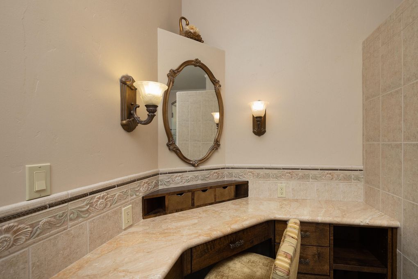
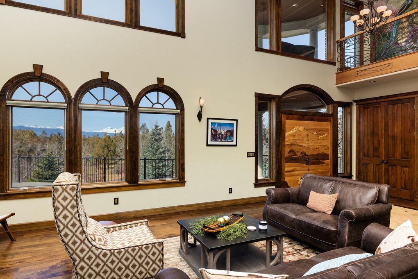

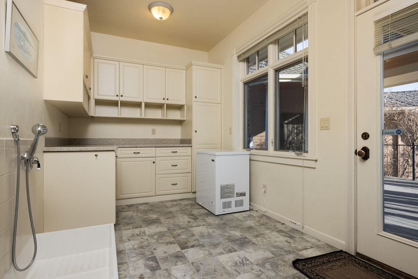
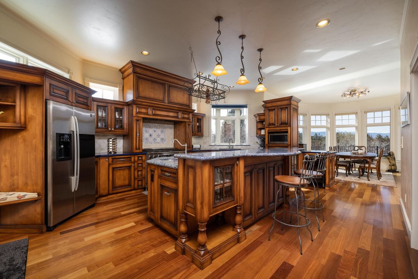
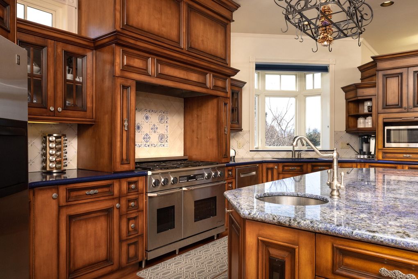
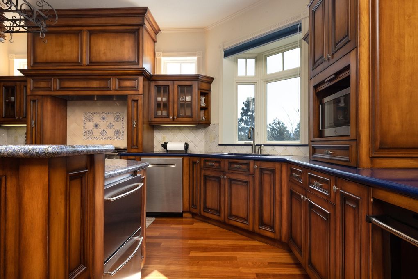
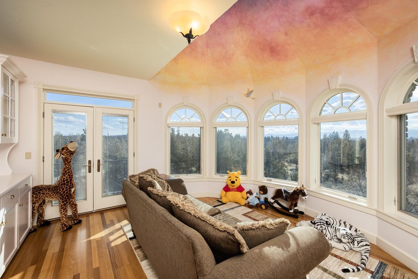

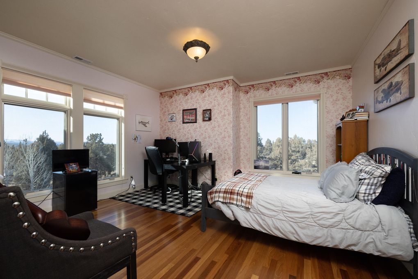
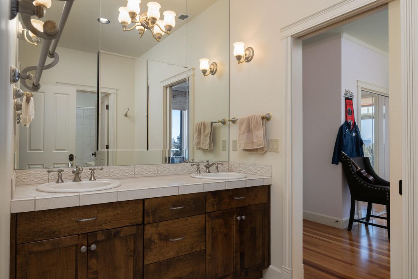

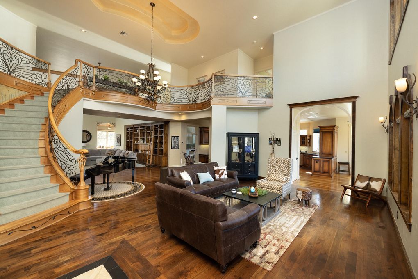
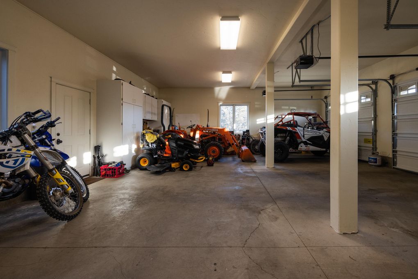
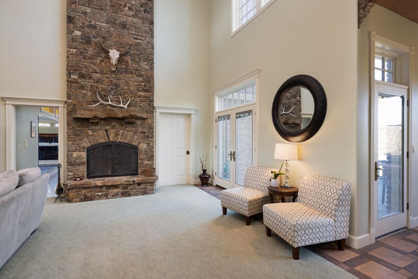
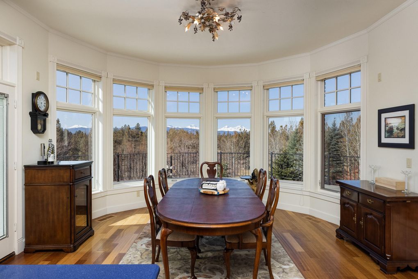
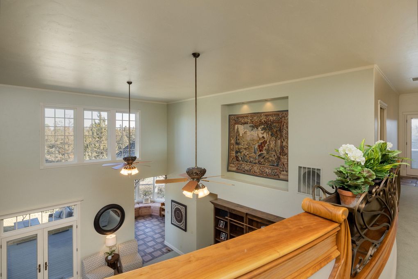
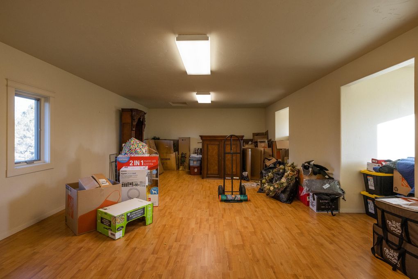
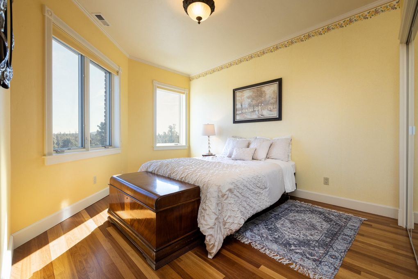
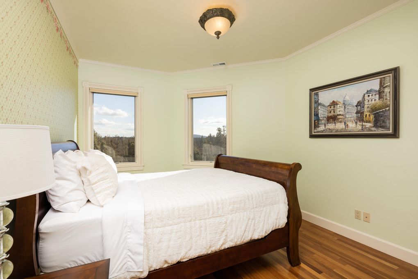


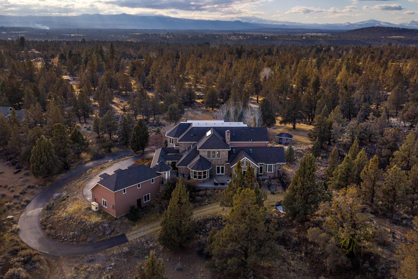
Reviews
There are no reviews yet.