Plan Number: M-3339 JTR
Square Footage: 3339
Width: 69.5 FT
Depth: 61.9 FT
Stories: 2
Bedrooms: 4
Bathrooms: 3.5
Cars: 3
Main Floor Square Footage: 2442
Site Type(s): Acreage, ADU Lot, Luxury Executive Lot, Rear View Lot
Foundation Type(s): crawl space floor joist
Ten Denali – Family Style Transitional House Plan – M-3339 JTR
M-3339 JTR
Eclectic Transitional House Plan
This transitional house plan checks all the boxes – stylish, easy living, comfortable, spacious, and inviting. With a cozy upper floor and a strategically designed main floor, we’ve fit just about everything you’ll need into this one.
On the main floor, enter the home through the foyer and pass the powder room on the left and one of our signature Casita suites to the right (this space has access from inside the house and from the porch) but more on that later. Onward into the home you’ll pass the dining room on the right before arriving in the main living space. The great room offers a vaulted ceiling, a fire place, and access to a patio that sits just to the right. The kitchen looks out over the great room and includes a large island, ample counter space, seamless access to the dining room, and a corner pantry.
Just past the utility room and garage access you’ll be taken to the primary bedroom suite, which offers everything and then some. A coffered ceiling adds dimension to the room, while private covered patio access offers you a private retreat from the rest of the home. The attached bathroom serves up comfort by way of a separate tub and shower, dual sinks, a private toilet, and a walk-in closet that is to die for.
We’ve kept the upper floor easy to maintain, with two sizable bedrooms, a full bathroom with dual sinks, and a bonus room at the front of the floor that would work wonders as a flex space for a variety of activities.
Circling back to the Casita on the main floor, this is a fully featured suite that can act as a long term guest space, a rental, a deluxe office, or anything else you desire. A full bathroom, closet, private access, and a kitchenette mean you can have a home away from home (at home) or your guests can have the ultimate private getaway.
Do you hold a vision eagerly waiting for realization? Let us assist you with zeal! Dive into our vast collection of house plans, and if any catch your interest for potential modifications, reach out to us without hesitation. We’re excited about collaborating with you to craft a design that precisely aligns with your needs. Explore our website further for an even more extensive array of transitional house plans and Casitas house plans awaiting your discovery.

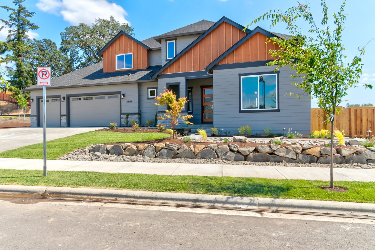
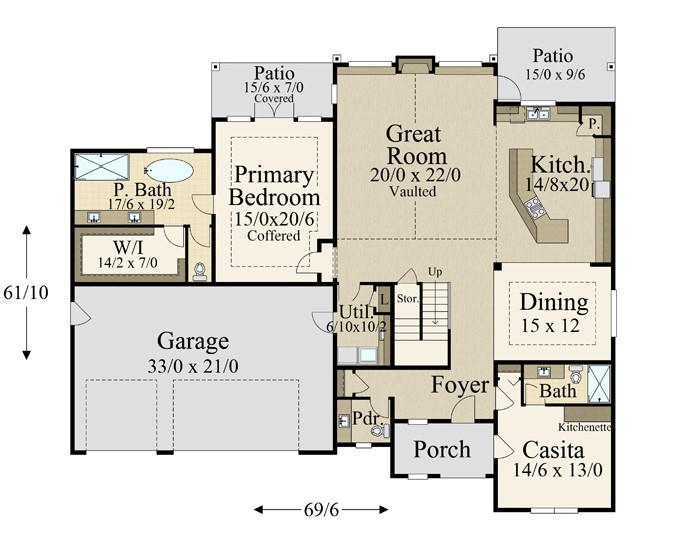
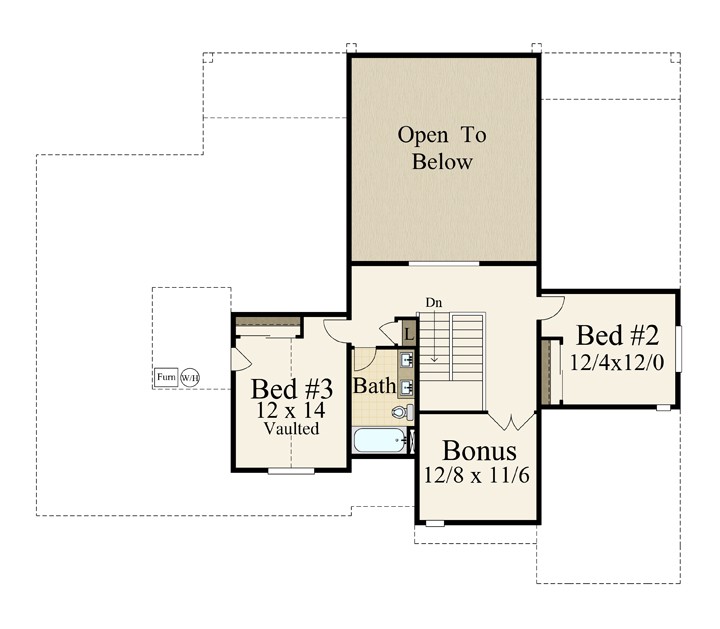
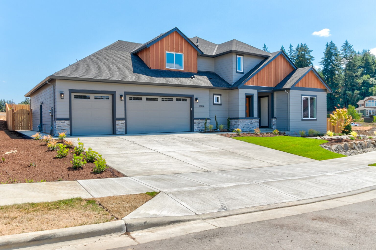
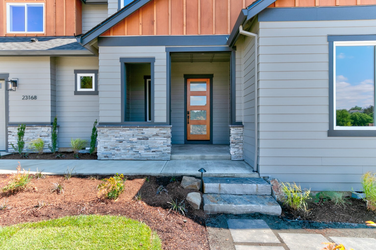
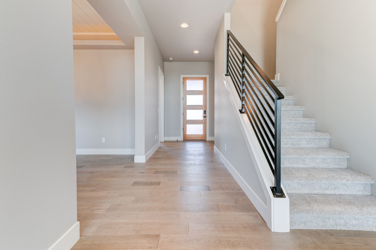
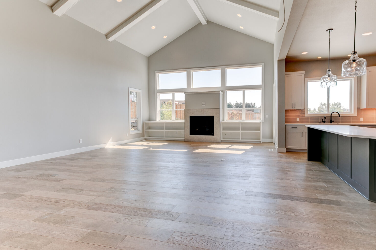
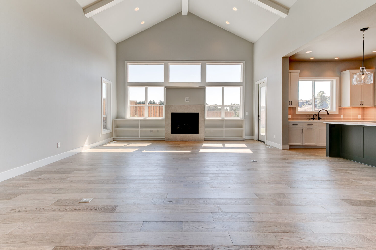
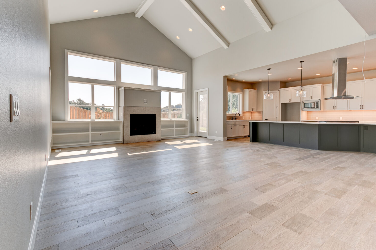
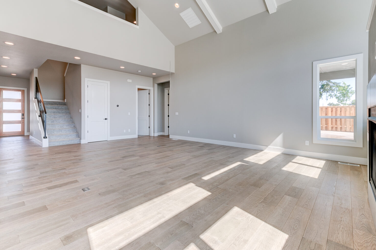
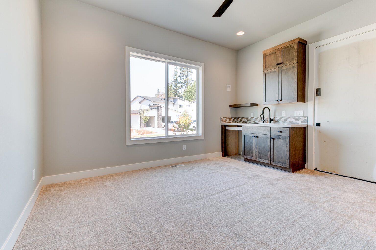
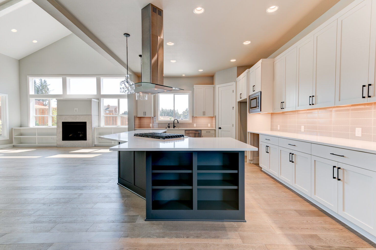
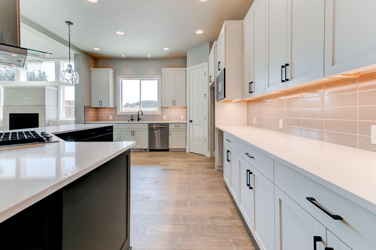
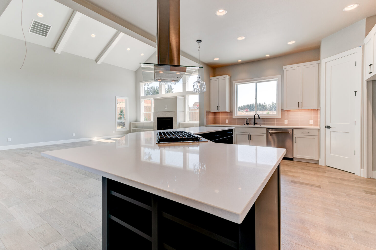
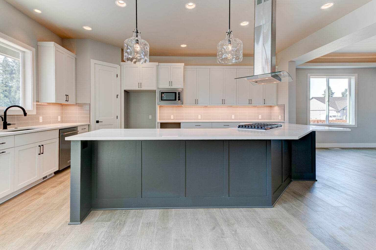
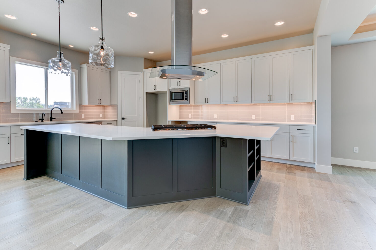
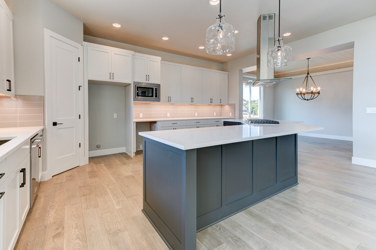
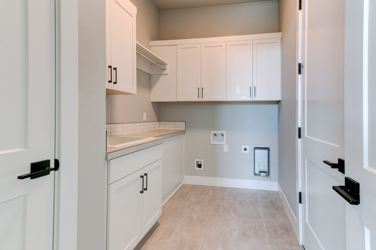
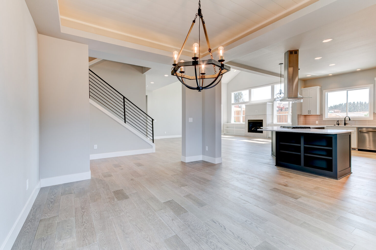
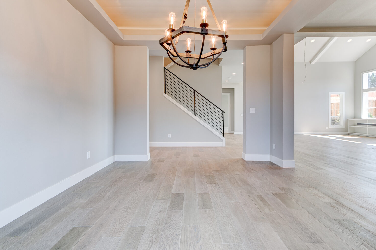
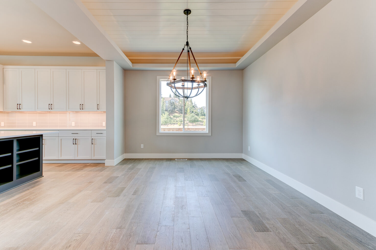
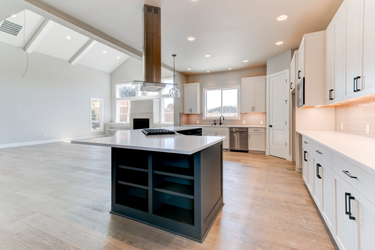
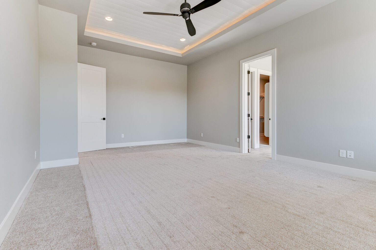
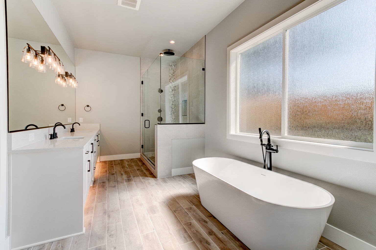
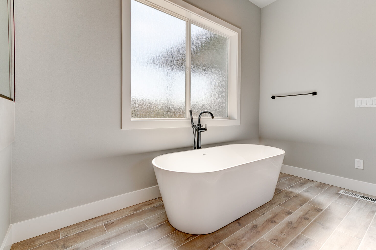
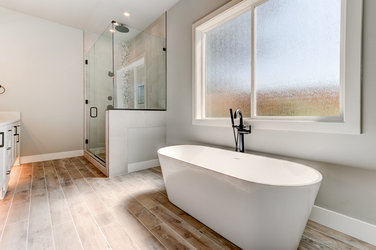
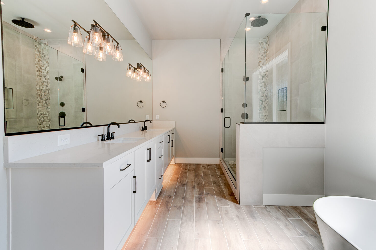
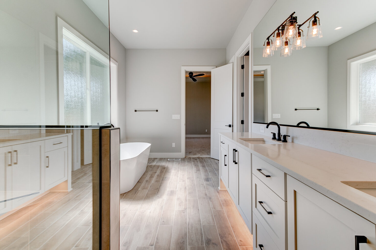
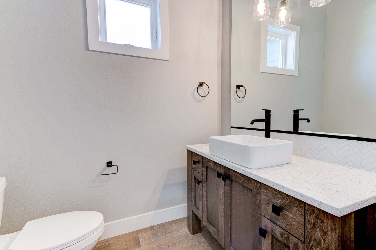
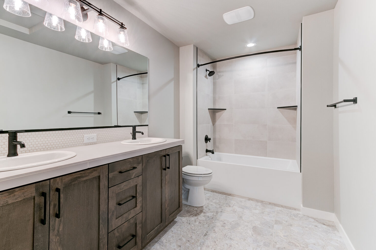
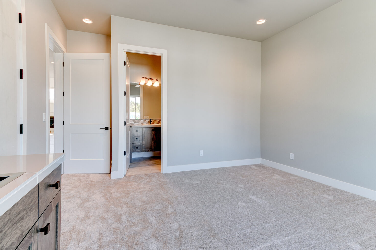
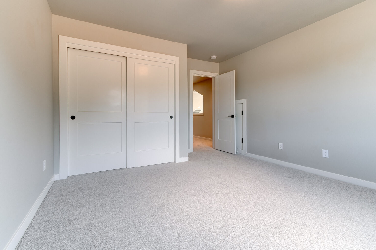
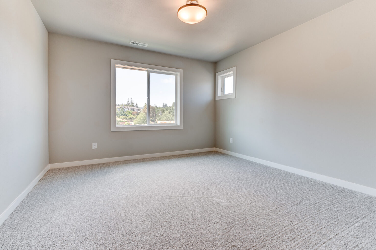
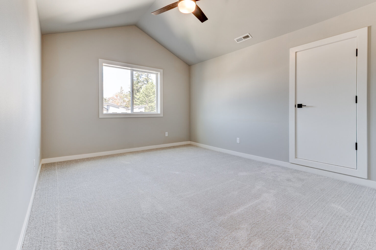
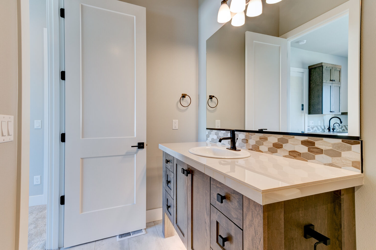
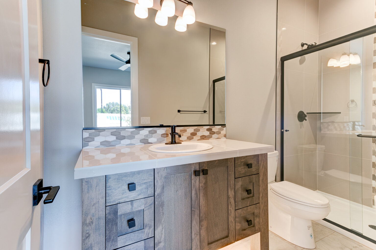
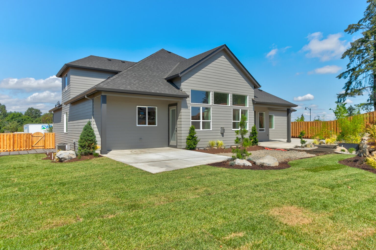
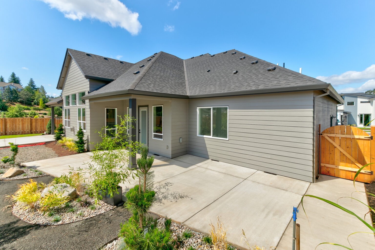
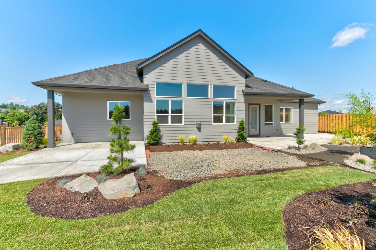
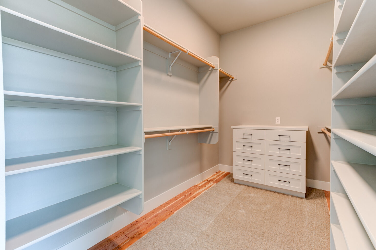
Reviews
There are no reviews yet.