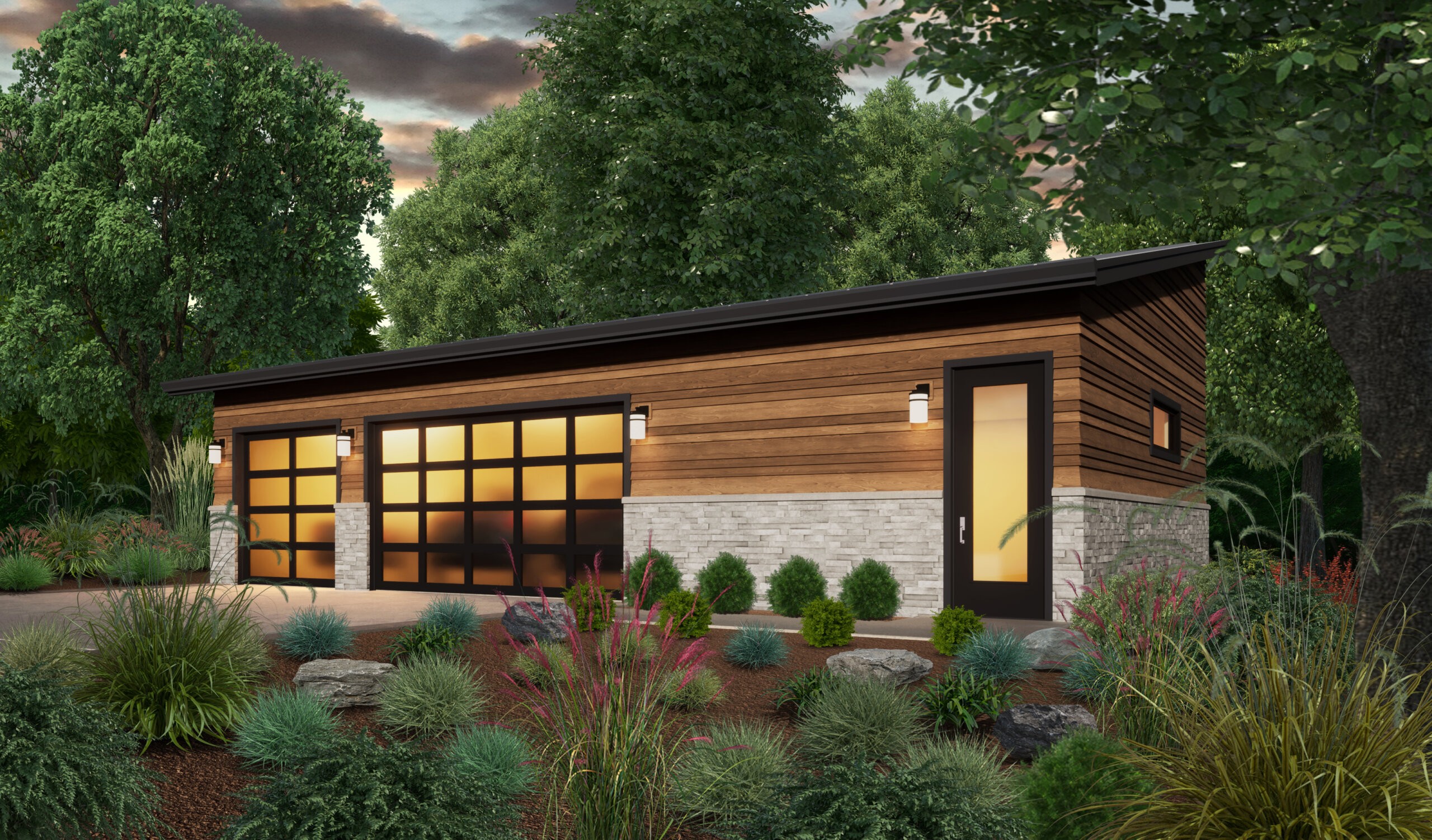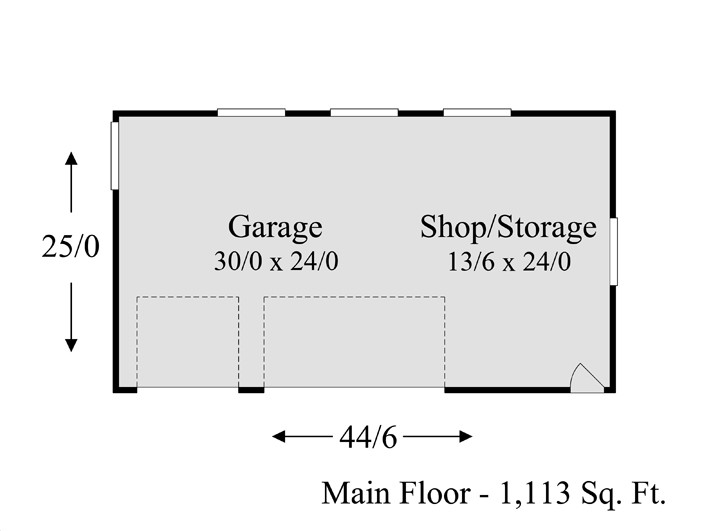Plan Number: MM-1113
Square Footage: 1113
Width: 44.5 FT
Depth: 25 FT
Stories: 1
Cars: 3.5
Main Floor Square Footage: 1113
Site Type(s): Flat lot, Garage forward
Foundation Type(s): slab
Lulu – Modern Three Car Garage With Shop – MM-1113
MM-1113
Modern Three Car Garage With Shop
There are already enough uninspiring garages in the world, so why not build this beautiful modern three car garage with shop instead? Here, we’ve taken inspiration from our suite of modern house plans and created something that will work marvelously as an addition to your property.
With one single and one double bay, you’ll have plenty of room for three vehicles, as well as an additional 13.5 feet of width to use as a sizable shop or expansive storage. Outfitted with a separate entrance, the shop can be built out with a cabinets, counter/bench space, or you could leave it bare and have even more space for easily accessed storage. Your only limit is your imagination in this space, you just have to build it!
Let us be your partner in creating a home that meets your needs and resonates with your preferences. Start the process by exploring our website, where you’ll find a wide array of customizable house plans. We’re excited about the prospect of collaborating with you and adjusting plans to reflect your unique style. With your valuable input and our proficiency, we’re confident in crafting a home that marries elegance with functionality. Delve into our website deeper for more modern house plans.



Reviews
There are no reviews yet.